Idées déco de cuisines fermées
Trier par:Populaires du jour
21 - 40 sur 67 photos
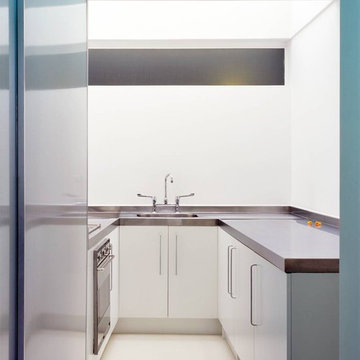
Inspiration pour une cuisine minimaliste en U fermée avec un plan de travail en inox, un évier intégré, un placard à porte plane, des portes de placard blanches et un électroménager en acier inoxydable.
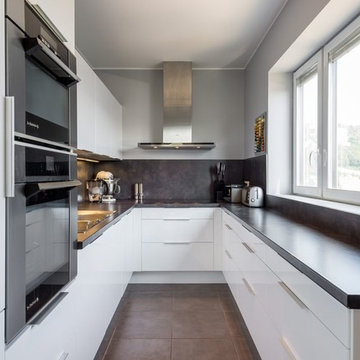
Aurélien Vivier
Exemple d'une cuisine grise et blanche tendance en L de taille moyenne et fermée avec un placard à porte plane, des portes de placard blanches et un électroménager en acier inoxydable.
Exemple d'une cuisine grise et blanche tendance en L de taille moyenne et fermée avec un placard à porte plane, des portes de placard blanches et un électroménager en acier inoxydable.
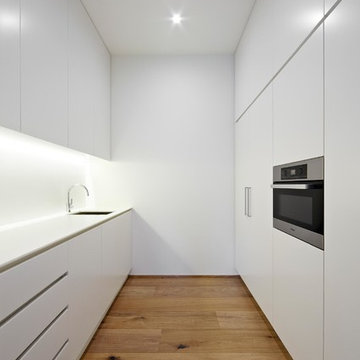
Urban Angles
Cette photo montre une petite cuisine parallèle et encastrable scandinave fermée avec un placard à porte plane, des portes de placard blanches et parquet clair.
Cette photo montre une petite cuisine parallèle et encastrable scandinave fermée avec un placard à porte plane, des portes de placard blanches et parquet clair.
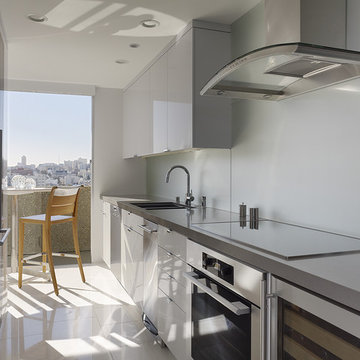
photos: Matthew Millman
This 1100 SF space is a reinvention of an early 1960s unit in one of two semi-circular apartment towers near San Francisco’s Aquatic Park. The existing design ignored the sweeping views and featured the same humdrum features one might have found in a mid-range suburban development from 40 years ago. The clients who bought the unit wanted to transform the apartment into a pied a terre with the feel of a high-end hotel getaway: sleek, exciting, sexy. The apartment would serve as a theater, revealing the spectacular sights of the San Francisco Bay.
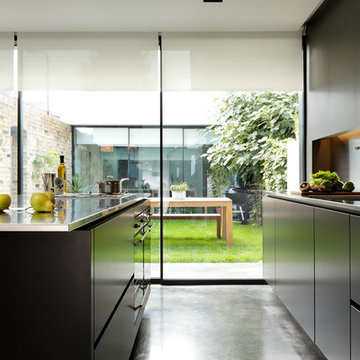
ALNOStar Fine doors in Matt Graphite with satin brushed stainless steel worktop and backsplash, polished concrete floor.
Kitchen style; one side of wall of units with island.
Appliances; Westin ceiling extractor, other appliances provided by client.
The dark tones of the kitchen and floor with the full glass wall works beautifully to accentuate the contrast between light and dark. This creates a beautiful room that transforms as the day turns into night.
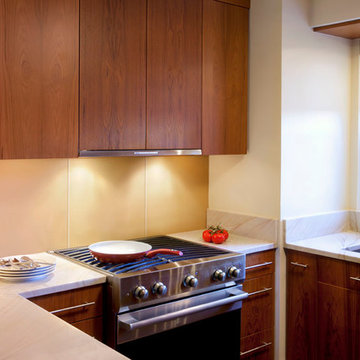
Mark LaRosa
Idée de décoration pour une cuisine encastrable minimaliste en L et bois brun fermée et de taille moyenne avec un évier encastré, un placard à porte plane, une crédence beige, un plan de travail en quartz modifié, parquet foncé et îlot.
Idée de décoration pour une cuisine encastrable minimaliste en L et bois brun fermée et de taille moyenne avec un évier encastré, un placard à porte plane, une crédence beige, un plan de travail en quartz modifié, parquet foncé et îlot.
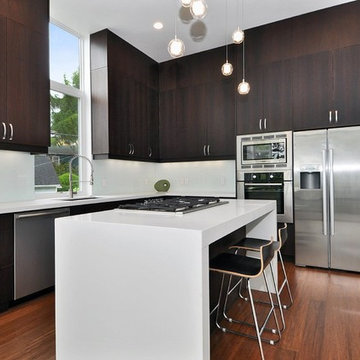
Idées déco pour une cuisine moderne en L et bois foncé fermée et de taille moyenne avec un électroménager en acier inoxydable, un placard à porte plane, un plan de travail en surface solide, îlot, un évier encastré, une crédence blanche, un sol en bois brun et une crédence en feuille de verre.
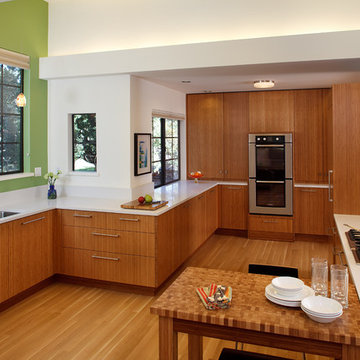
This condominium, built in the ‘80’s was out of date. The living space was opened to dramatic effect and rebalanced compositionally while walls were added to the open but poorly laid out lower level to create a new washing and bathroom room and master closet. The project, replete with all new finishes, is unified with the color palatte yet the play of textures makes unique each delightful space.
Photos: Eric Rorer
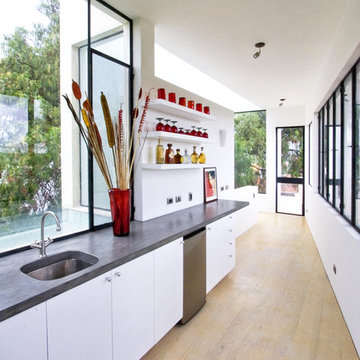
Nestled into the quiet middle of a block in the historic center of the beautiful colonial town of San Miguel de Allende, this 4,500 square foot courtyard home is accessed through lush gardens with trickling fountains and a luminous lap-pool. The living, dining, kitchen, library and master suite on the ground floor open onto a series of plant filled patios that flood each space with light that changes throughout the day. Elliptical domes and hewn wooden beams sculpt the ceilings, reflecting soft colors onto curving walls. A long, narrow stairway wrapped with windows and skylights is a serene connection to the second floor ''Moroccan' inspired suite with domed fireplace and hand-sculpted tub, and "French Country" inspired suite with a sunny balcony and oval shower. A curving bridge flies through the high living room with sparkling glass railings and overlooks onto sensuously shaped built in sofas. At the third floor windows wrap every space with balconies, light and views, linking indoors to the distant mountains, the morning sun and the bubbling jacuzzi. At the rooftop terrace domes and chimneys join the cozy seating for intimate gatherings.
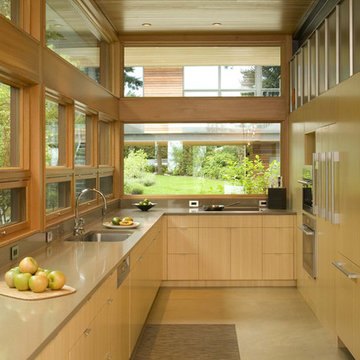
Idée de décoration pour une cuisine design en bois clair fermée avec un évier encastré, un placard à porte plane et un plan de travail en quartz modifié.
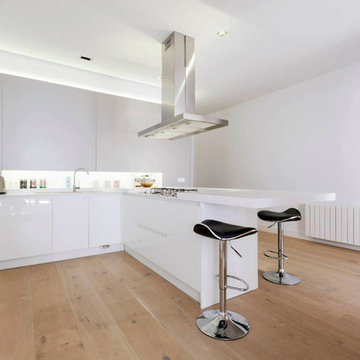
Lupa Clemente
Inspiration pour une cuisine design en U fermée et de taille moyenne avec un placard à porte plane, des portes de placard blanches, parquet clair, une péninsule, un plan de travail en surface solide, une crédence blanche et un plan de travail blanc.
Inspiration pour une cuisine design en U fermée et de taille moyenne avec un placard à porte plane, des portes de placard blanches, parquet clair, une péninsule, un plan de travail en surface solide, une crédence blanche et un plan de travail blanc.
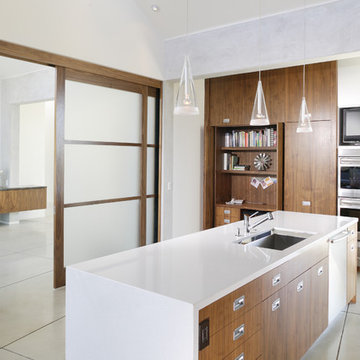
Exemple d'une cuisine tendance en bois brun fermée avec un électroménager en acier inoxydable, un évier encastré, un placard à porte plane et un plan de travail en quartz modifié.
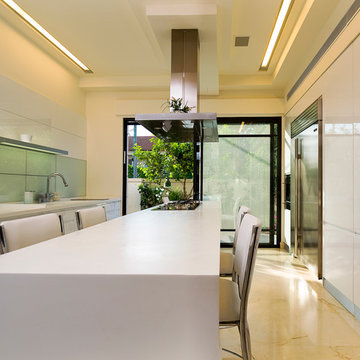
Exemple d'une cuisine moderne fermée avec un électroménager en acier inoxydable, un placard à porte plane, des portes de placard blanches et une crédence en feuille de verre.
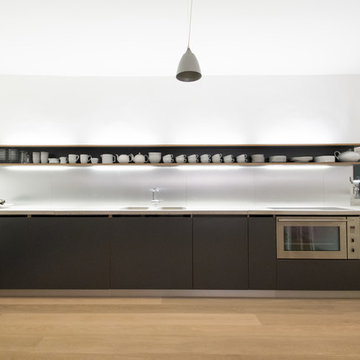
Réalisation d'une grande cuisine linéaire et encastrable minimaliste fermée avec un placard à porte plane, des portes de placard grises, une crédence blanche, parquet clair, un évier 2 bacs, aucun îlot et un sol marron.
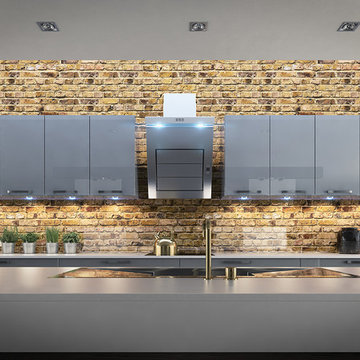
Idées déco pour une cuisine industrielle en U fermée avec un évier encastré, un placard à porte plane, des portes de placard grises et îlot.
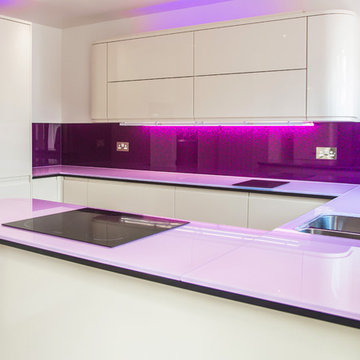
Purple Haze Luxury Collection Splashback & Pink Scratch Resistant Glass Worktop
Scratch Resistant Glass Worktops use a specially treated glass that will prevent small or deep scratches on your kitchen surfaces when coming into regular contact with utensils and general living.
This is our LUXURY COLLECTION Kitchen Splashback Range. This Collection is achieved by a unique coating process developed by CreoGlass. Applying metal elements, natural minerals and a variety of pigments on to the back of Toughened Glass.
Luxury Collection:
https://www.creoglass.co.uk/kitchen-glass-splashbacks/luxury-collection/
Scratch Resistant Glass Worktops:
https://www.creoglass.co.uk/kitchen-worktops/scratch-resistant-glass-worktops/
Visit https://www.creoglass.co.uk/offers/ to check out all of our offers available at this time!
- Up To 40% Plain Colour Glass Splashbacks
- 35% Printed Glass Splashbacks
- 35% Luxury Collection Glass Splashbacks
- 35% Premium Collection Glass Splashbacks
- 35% Ice-Cracked Toughened Mirror Glass Splashbacks
- 15% Liquid Toughened Mirror Glass Splashbacks
The Lead Time for you to get your Glass Splashback is 3-4 weeks. The manufacturing time to make the Glass is 2 weeks and our measuring and fitting service is in this time frame as well.
Please come and visit us at our Showroom at:
Unit D, Gate 3, 15-19 Park House, Greenhill Cresent, Watford, WD18 8PH
For more information please contact us by:
Website: www.creoglass.co.uk
E-Mail: sales@creoglass.co.uk
Telephone Number: 01923 819 684
#splashback #worktop #kitchen #creoglassdesign
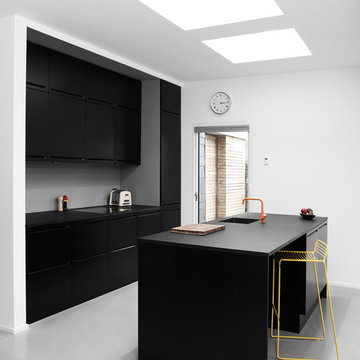
Cette photo montre une cuisine parallèle scandinave fermée et de taille moyenne avec un évier intégré, un placard à porte plane, des portes de placard noires, un plan de travail en bois, un électroménager noir, un sol en linoléum et îlot.
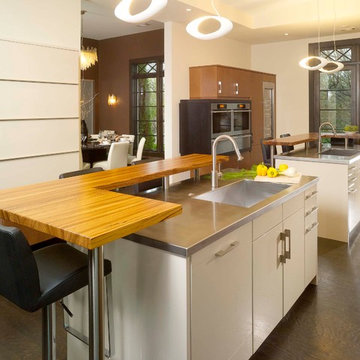
A good view of the mirror-imaged dual islands with zebrawood bar tops and stainless steel counters. Each island has its own sink and Miele dishwasher for two cooks. The backs of the islands feature shelves for cookbooks.
Photo courtesy of CSI Kitchen & Bath Studio
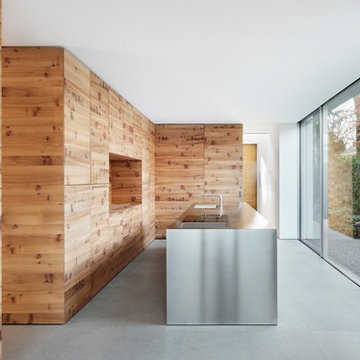
Cette image montre une cuisine encastrable minimaliste en bois brun de taille moyenne et fermée avec un placard à porte plane, un plan de travail en inox, îlot et un évier intégré.
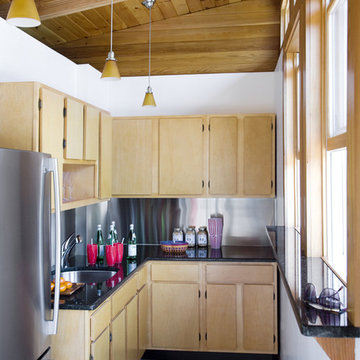
Pool house
Aménagement d'une cuisine contemporaine en bois clair fermée avec un électroménager en acier inoxydable, un évier encastré, un placard à porte plane, une crédence métallisée et une crédence en dalle métallique.
Aménagement d'une cuisine contemporaine en bois clair fermée avec un électroménager en acier inoxydable, un évier encastré, un placard à porte plane, une crédence métallisée et une crédence en dalle métallique.
Idées déco de cuisines fermées
2