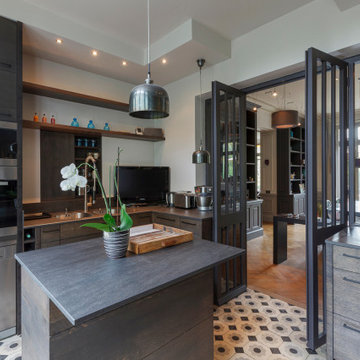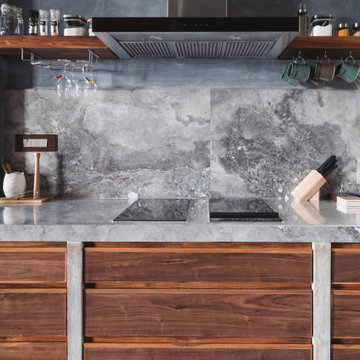Idées déco de cuisines grises en bois brun
Trier par :
Budget
Trier par:Populaires du jour
1 - 20 sur 4 180 photos
1 sur 3

Réalisation d'une petite cuisine parallèle design en bois brun fermée avec un placard à porte plane, une crédence grise, un électroménager noir, tomettes au sol, aucun îlot, un sol orange et un plan de travail gris.

Le charme du Sud à Paris.
Un projet de rénovation assez atypique...car il a été mené par des étudiants architectes ! Notre cliente, qui travaille dans la mode, avait beaucoup de goût et s’est fortement impliquée dans le projet. Un résultat chiadé au charme méditerranéen.

Inspiration pour une cuisine encastrable design en U et bois brun fermée et de taille moyenne avec un évier posé, un placard à porte plane, îlot, un sol multicolore et un plan de travail gris.

In our world of kitchen design, it’s lovely to see all the varieties of styles come to life. From traditional to modern, and everything in between, we love to design a broad spectrum. Here, we present a two-tone modern kitchen that has used materials in a fresh and eye-catching way. With a mix of finishes, it blends perfectly together to create a space that flows and is the pulsating heart of the home.
With the main cooking island and gorgeous prep wall, the cook has plenty of space to work. The second island is perfect for seating – the three materials interacting seamlessly, we have the main white material covering the cabinets, a short grey table for the kids, and a taller walnut top for adults to sit and stand while sipping some wine! I mean, who wouldn’t want to spend time in this kitchen?!
Cabinetry
With a tuxedo trend look, we used Cabico Elmwood New Haven door style, walnut vertical grain in a natural matte finish. The white cabinets over the sink are the Ventura MDF door in a White Diamond Gloss finish.
Countertops
The white counters on the perimeter and on both islands are from Caesarstone in a Frosty Carrina finish, and the added bar on the second countertop is a custom walnut top (made by the homeowner!) with a shorter seated table made from Caesarstone’s Raw Concrete.
Backsplash
The stone is from Marble Systems from the Mod Glam Collection, Blocks – Glacier honed, in Snow White polished finish, and added Brass.
Fixtures
A Blanco Precis Silgranit Cascade Super Single Bowl Kitchen Sink in White works perfect with the counters. A Waterstone transitional pulldown faucet in New Bronze is complemented by matching water dispenser, soap dispenser, and air switch. The cabinet hardware is from Emtek – their Trinity pulls in brass.
Appliances
The cooktop, oven, steam oven and dishwasher are all from Miele. The dishwashers are paneled with cabinetry material (left/right of the sink) and integrate seamlessly Refrigerator and Freezer columns are from SubZero and we kept the stainless look to break up the walnut some. The microwave is a counter sitting Panasonic with a custom wood trim (made by Cabico) and the vent hood is from Zephyr.

Cette image montre une grande cuisine bicolore vintage en U et bois brun avec un évier encastré, un placard à porte plane, une crédence bleue, un électroménager en acier inoxydable, îlot, un sol gris, un plan de travail en quartz, une crédence en carreau de verre, carreaux de ciment au sol et fenêtre au-dessus de l'évier.

Lynnette Bauer - 360REI
Cette image montre une grande cuisine ouverte design en bois brun et L avec un placard à porte plane, un plan de travail en quartz, un électroménager en acier inoxydable, parquet clair, îlot, fenêtre, un évier encastré, un sol beige et fenêtre au-dessus de l'évier.
Cette image montre une grande cuisine ouverte design en bois brun et L avec un placard à porte plane, un plan de travail en quartz, un électroménager en acier inoxydable, parquet clair, îlot, fenêtre, un évier encastré, un sol beige et fenêtre au-dessus de l'évier.

A black steel backsplash extends from the kitchen counter to the ceiling. The kitchen island is faced with the same steel and topped with a white Caeserstone.

For this project, the initial inspiration for our clients came from seeing a modern industrial design featuring barnwood and metals in our showroom. Once our clients saw this, we were commissioned to completely renovate their outdated and dysfunctional kitchen and our in-house design team came up with this new this space that incorporated old world aesthetics with modern farmhouse functions and sensibilities. Now our clients have a beautiful, one-of-a-kind kitchen which is perfecting for hosting and spending time in.
Modern Farm House kitchen built in Milan Italy. Imported barn wood made and set in gun metal trays mixed with chalk board finish doors and steel framed wired glass upper cabinets. Industrial meets modern farm house

A Big Chill Retro refrigerator and dishwasher in mint green add cool color to the space.
Aménagement d'une petite cuisine campagne en L et bois brun avec un évier de ferme, un placard sans porte, un plan de travail en bois, une crédence blanche, un électroménager de couleur, tomettes au sol, îlot et un sol orange.
Aménagement d'une petite cuisine campagne en L et bois brun avec un évier de ferme, un placard sans porte, un plan de travail en bois, une crédence blanche, un électroménager de couleur, tomettes au sol, îlot et un sol orange.

Réalisation d'une grande cuisine ouverte design en bois brun et L avec un évier encastré, un placard à porte plane, plan de travail en marbre, un électroménager en acier inoxydable, parquet clair, îlot et un sol beige.

Cette image montre une grande cuisine nordique en U et bois brun avec un placard à porte plane, un plan de travail en surface solide, une crédence blanche, un électroménager en acier inoxydable, parquet clair et îlot.

Warm wood tones and cool colors are the perfect foil to the owner's collection of blue and white ceramics. Photo by shoot2sell.
Idée de décoration pour une cuisine tradition en bois brun avec un évier encastré, un placard avec porte à panneau surélevé, un électroménager en acier inoxydable et une crédence en ardoise.
Idée de décoration pour une cuisine tradition en bois brun avec un évier encastré, un placard avec porte à panneau surélevé, un électroménager en acier inoxydable et une crédence en ardoise.

Réalisation d'une cuisine ouverte tradition en L et bois brun de taille moyenne avec un placard à porte plane, un plan de travail en stratifié, un sol en linoléum, îlot, un sol beige, un plan de travail multicolore et un plafond voûté.

Cette photo montre une grande cuisine américaine nature en U et bois brun avec un évier 2 bacs, plan de travail en marbre, une crédence rose, une crédence en marbre, un électroménager en acier inoxydable, parquet peint, 2 îlots, un sol blanc, un plan de travail rose et un plafond en bois.

Inspiration pour une arrière-cuisine traditionnelle en U et bois brun de taille moyenne avec un placard sans porte, un sol en bois brun, un sol marron et un plan de travail blanc.

Cette photo montre une cuisine tendance en bois brun avec une crédence grise et un plan de travail gris.

In our world of kitchen design, it’s lovely to see all the varieties of styles come to life. From traditional to modern, and everything in between, we love to design a broad spectrum. Here, we present a two-tone modern kitchen that has used materials in a fresh and eye-catching way. With a mix of finishes, it blends perfectly together to create a space that flows and is the pulsating heart of the home.
With the main cooking island and gorgeous prep wall, the cook has plenty of space to work. The second island is perfect for seating – the three materials interacting seamlessly, we have the main white material covering the cabinets, a short grey table for the kids, and a taller walnut top for adults to sit and stand while sipping some wine! I mean, who wouldn’t want to spend time in this kitchen?!
Cabinetry
With a tuxedo trend look, we used Cabico Elmwood New Haven door style, walnut vertical grain in a natural matte finish. The white cabinets over the sink are the Ventura MDF door in a White Diamond Gloss finish.
Countertops
The white counters on the perimeter and on both islands are from Caesarstone in a Frosty Carrina finish, and the added bar on the second countertop is a custom walnut top (made by the homeowner!) with a shorter seated table made from Caesarstone’s Raw Concrete.
Backsplash
The stone is from Marble Systems from the Mod Glam Collection, Blocks – Glacier honed, in Snow White polished finish, and added Brass.
Fixtures
A Blanco Precis Silgranit Cascade Super Single Bowl Kitchen Sink in White works perfect with the counters. A Waterstone transitional pulldown faucet in New Bronze is complemented by matching water dispenser, soap dispenser, and air switch. The cabinet hardware is from Emtek – their Trinity pulls in brass.
Appliances
The cooktop, oven, steam oven and dishwasher are all from Miele. The dishwashers are paneled with cabinetry material (left/right of the sink) and integrate seamlessly Refrigerator and Freezer columns are from SubZero and we kept the stainless look to break up the walnut some. The microwave is a counter sitting Panasonic with a custom wood trim (made by Cabico) and the vent hood is from Zephyr.

Cesar Maxima 2.2 is a kitchen system with a creative character that is highly versatile, with over 90 finishes to choose from. Cesar Maxima 2.2 plays with expectations, employing various opening methods to create a unique user experience. Depending on what kitchen features it’s paired with, Cesar Maxima 2.2 can take on an architectural aesthetic or a warm textured one.

Aménagement d'une petite cuisine bicolore contemporaine en L et bois brun avec un évier encastré, un placard à porte plane, un plan de travail en quartz modifié, un électroménager noir, un sol en marbre, îlot, un sol blanc, un plan de travail blanc et fenêtre.

Cette image montre une cuisine ouverte encastrable et parallèle design en bois brun de taille moyenne avec un évier encastré, un placard à porte plane, îlot, un sol gris, un plan de travail blanc, plan de travail en marbre, une crédence blanche, une crédence en carreau de porcelaine et un sol en carrelage de porcelaine.
Idées déco de cuisines grises en bois brun
1