Idées déco de cuisines grises en bois brun
Trier par :
Budget
Trier par:Populaires du jour
101 - 120 sur 4 193 photos
1 sur 3
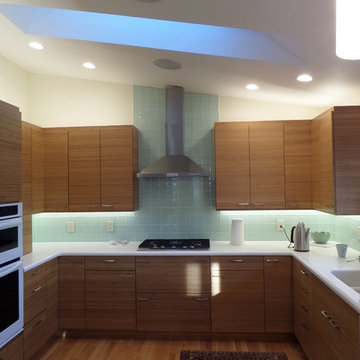
Beautiful update to existing kitchen with exquisite bamboo cabinetry by Plato Woodwork
Idées déco pour une cuisine américaine moderne en U et bois brun de taille moyenne avec un évier encastré, un placard à porte plane, un plan de travail en quartz modifié, une crédence bleue, une crédence en carreau de verre, parquet clair et aucun îlot.
Idées déco pour une cuisine américaine moderne en U et bois brun de taille moyenne avec un évier encastré, un placard à porte plane, un plan de travail en quartz modifié, une crédence bleue, une crédence en carreau de verre, parquet clair et aucun îlot.

A large picture window at one end brings in more light and takes advantage of the beautiful view of the river and the barn’s natural surroundings. The design incorporates sophisticated cabinetry with plenty of storage for crockery, larder items, fresh ingredients, and ample storage for their children's toys. For it to be a multi-functional space, Jaye’s layout includes a dedicated area to facilitate food preparation, coffee and tea making, cooking, dining, family gatherings, entertaining and moments of relaxation. Within the centre of the room, a large island allows the clients to have easy movement and access to all the sustainably conscious integrated appliances the client wanted when cooking on one side and comfortable seating on the opposite side. A venting Hob is located on the Island due to the high vaulted ceiling and more importantly, our client could keep an eye on the children while cooking and preparing family meals. The large island also includes seating for the family to gather around for casual dining or a coffee, and the client added a fabulous peachy pink sofa at the end for lounging or reading with the children, or quite simply sitting and taking in the beautiful view

Our clients approached us nearly two years ago seeking professional guidance amid the overwhelming selection process and challenges in visualizing the final outcome of their Kokomo, IN, new build construction. The final result is a warm, sophisticated sanctuary that effortlessly embodies comfort and elegance.
This open-concept kitchen features two islands – one dedicated to meal prep and the other for dining. Abundant storage in stylish cabinets enhances functionality. Thoughtful lighting design illuminates the space, and a breakfast area adjacent to the kitchen completes the seamless blend of style and practicality.
...
Project completed by Wendy Langston's Everything Home interior design firm, which serves Carmel, Zionsville, Fishers, Westfield, Noblesville, and Indianapolis.
For more about Everything Home, see here: https://everythinghomedesigns.com/
To learn more about this project, see here: https://everythinghomedesigns.com/portfolio/kokomo-luxury-home-interior-design/
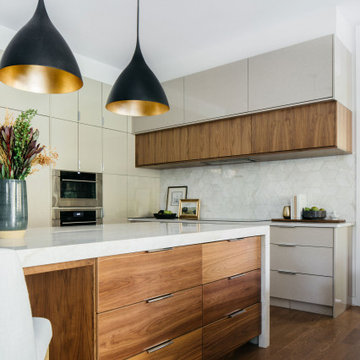
Walnut wood is a fan favorite for clients and designers! ?
Why we love it:
- Naturally beautiful even without a stain
- Warm, inviting tone
- Durable and long lasting
- Truly timeless
Click the link in our bio to see even more walnut wood projects!
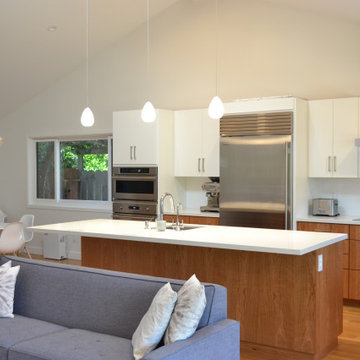
A vaulted ceiling great room with top end appliances, clean mid century modern lines and great access to the back yard.
Exemple d'une grande cuisine ouverte rétro en L et bois brun avec un évier encastré, un placard à porte plane, un plan de travail en quartz modifié, une crédence blanche, une crédence en carreau de porcelaine, un électroménager en acier inoxydable, un sol en bois brun, îlot, un sol marron, un plan de travail blanc et un plafond voûté.
Exemple d'une grande cuisine ouverte rétro en L et bois brun avec un évier encastré, un placard à porte plane, un plan de travail en quartz modifié, une crédence blanche, une crédence en carreau de porcelaine, un électroménager en acier inoxydable, un sol en bois brun, îlot, un sol marron, un plan de travail blanc et un plafond voûté.

中庭を中心にダイニングキッチンとリビングをL字に配した開放的な大空間。大きな開口部で、どこにいても家族の様子が伺える。中庭は子供や猫たちの格好の遊び場。フェンスは猫が脱走しない高さや桟の間隔、足がかりを作らないように、などの工夫がされている。
Idées déco pour une cuisine ouverte linéaire et encastrable scandinave en bois brun de taille moyenne avec un évier intégré, un plan de travail en surface solide, une crédence blanche, une crédence en céramique, un sol en contreplaqué, une péninsule, un plan de travail blanc, un sol marron et un plafond en papier peint.
Idées déco pour une cuisine ouverte linéaire et encastrable scandinave en bois brun de taille moyenne avec un évier intégré, un plan de travail en surface solide, une crédence blanche, une crédence en céramique, un sol en contreplaqué, une péninsule, un plan de travail blanc, un sol marron et un plafond en papier peint.

Kitchen By 2id Interiors
Photo Credits Emilio Collavino
Idées déco pour une grande arrière-cuisine parallèle contemporaine en bois brun avec un évier 1 bac, un placard à porte plane, plan de travail en marbre, une crédence blanche, une crédence en marbre, un électroménager en acier inoxydable, un sol en carrelage de céramique, îlot, un sol blanc et un plan de travail blanc.
Idées déco pour une grande arrière-cuisine parallèle contemporaine en bois brun avec un évier 1 bac, un placard à porte plane, plan de travail en marbre, une crédence blanche, une crédence en marbre, un électroménager en acier inoxydable, un sol en carrelage de céramique, îlot, un sol blanc et un plan de travail blanc.
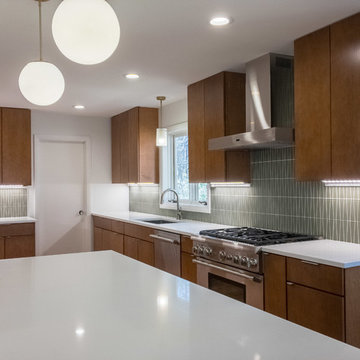
Mid-century modern kitchen design featuring:
- Kraftmaid Vantage cabinets (Barnet Golden Lager) with quartersawn maple slab fronts and tab cabinet pulls
- Island Stone Wave glass backsplash tile
- White quartz countertops
- Thermador range and dishwasher
- Cedar & Moss mid-century brass light fixtures
- Concealed undercabinet plug mold receptacles
- Undercabinet LED lighting
- Faux-wood porcelain tile for island paneling
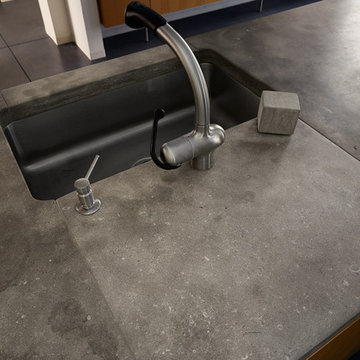
Starboard & Port http://www.starboardandport.com/
Cette photo montre une cuisine américaine moderne en U et bois brun de taille moyenne avec un évier encastré, un placard à porte plane, un plan de travail en béton, un électroménager en acier inoxydable, sol en béton ciré, îlot et un sol noir.
Cette photo montre une cuisine américaine moderne en U et bois brun de taille moyenne avec un évier encastré, un placard à porte plane, un plan de travail en béton, un électroménager en acier inoxydable, sol en béton ciré, îlot et un sol noir.
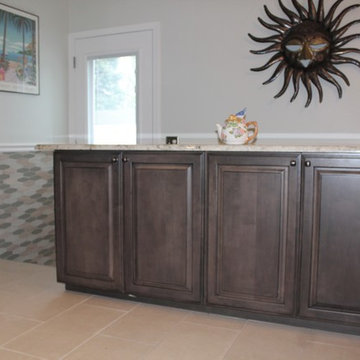
Manufacturer: Starmark Cabinetry
Style: Ridgeville with Decorative Edge Profile & Five Piece Drawers
Finish: Maple Slate with Ebony Glaze
Countertop: Solid Surface Unlimited Granite in Ice White
Sink: 50/50 Stainless Undermount
Faucet: Customer’s Own
Hardware: Hardware Resources – Katharine Knobs & Pulls in Brushed Pewter
Tile: Customer’s Own (The Tile Shop)
Designer: Devon Moore
Contractor: Customer’s Own

Trent Teigen
Inspiration pour une cuisine ouverte traditionnelle en U et bois brun de taille moyenne avec un évier 2 bacs, un placard avec porte à panneau encastré, un plan de travail en quartz, une crédence bleue, une crédence en mosaïque, un électroménager en acier inoxydable, un sol en carrelage de porcelaine, îlot et un sol beige.
Inspiration pour une cuisine ouverte traditionnelle en U et bois brun de taille moyenne avec un évier 2 bacs, un placard avec porte à panneau encastré, un plan de travail en quartz, une crédence bleue, une crédence en mosaïque, un électroménager en acier inoxydable, un sol en carrelage de porcelaine, îlot et un sol beige.
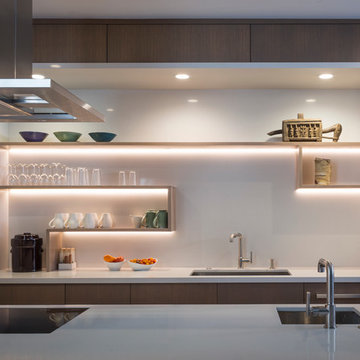
The remodeling of the kitchen and bathroom forms the core of this interior renovation.
The existing peninsula design and cabinetry broke up the ‘great room’ and stood the kitchen as a distinct element within the room. Our design strategy operates more on a principle of integration. As such, we created a galley condition with a spine of cabinetry and appliances that anchors to the long wall of the room. The feature design element is the solid Caesarstone backsplash which appears to be carved from the wall itself.
The particular challenge in the windowless bathroom was how to create an inviting, expanded sense of depth without a resulting cave-like feel. Removal of a half wall, soffit and tub unified the space overall. We reinforced the unification with the deployment of a single large format tile spec. Smaller details such as touch latch cabinetry hardware and flush conditions between tile, wall and mirror further the principle that simpler is bigger, deeper and more inviting.
We were also charged with elevating what was a pedestrian 1990’s townhouse to something more sophisticated and engaging. Our approach was to first remove builder grade detailing around windows and railings. Then, we introduced simplified profiles and glass guardrails that would extend a consistency established in the new kitchen and bathroom designs.
photo by Scott Hargis
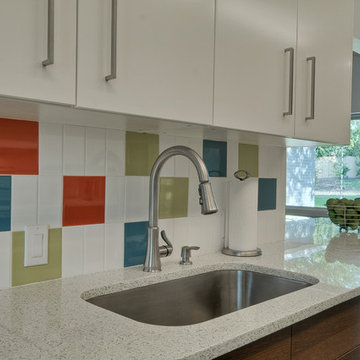
Aménagement d'une cuisine américaine parallèle rétro en bois brun de taille moyenne avec un placard à porte plane, un plan de travail en quartz modifié, une crédence multicolore, une crédence en céramique, un électroménager blanc, un sol en bois brun, une péninsule et un évier encastré.

Kitchen remodel
Réalisation d'une cuisine américaine tradition en L et bois brun de taille moyenne avec un évier encastré, un placard avec porte à panneau surélevé, un plan de travail en quartz modifié, une crédence beige, une crédence en carrelage métro, un électroménager en acier inoxydable, un sol en vinyl, îlot, un sol marron et un plan de travail beige.
Réalisation d'une cuisine américaine tradition en L et bois brun de taille moyenne avec un évier encastré, un placard avec porte à panneau surélevé, un plan de travail en quartz modifié, une crédence beige, une crédence en carrelage métro, un électroménager en acier inoxydable, un sol en vinyl, îlot, un sol marron et un plan de travail beige.

This unique project has heavy Asian influences due to the owner’s strong connection to Indonesia, along with a Mountain West flare creating a unique and rustic contemporary composition. This mountain contemporary residence is tucked into a mature ponderosa forest in the beautiful high desert of Flagstaff, Arizona. The site was instrumental on the development of our form and structure in early design. The 60 to 100 foot towering ponderosas on the site heavily impacted the location and form of the structure. The Asian influence combined with the vertical forms of the existing ponderosa forest led to the Flagstaff House trending towards a horizontal theme.
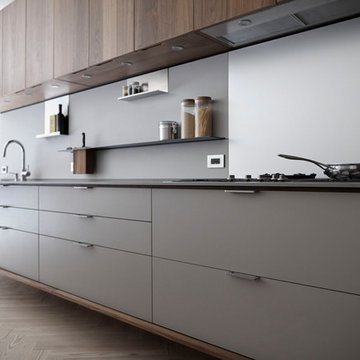
Idées déco pour une cuisine américaine moderne en L et bois brun de taille moyenne avec un évier encastré, un placard à porte plane, un plan de travail en surface solide, une crédence grise, un électroménager en acier inoxydable, îlot et un plan de travail gris.

Cette image montre une cuisine américaine parallèle traditionnelle en bois brun avec un évier 2 bacs, un placard à porte shaker, une crédence multicolore, parquet clair, aucun îlot, un sol beige et un plan de travail marron.

Elegant arts and crafts custom kitchen in white quarter sawn oak.
Cette photo montre une cuisine américaine encastrable craftsman en bois brun de taille moyenne avec un évier encastré, un placard à porte affleurante, un plan de travail en granite, une crédence métallisée, une crédence en feuille de verre, parquet clair, îlot, un sol jaune et un plan de travail beige.
Cette photo montre une cuisine américaine encastrable craftsman en bois brun de taille moyenne avec un évier encastré, un placard à porte affleurante, un plan de travail en granite, une crédence métallisée, une crédence en feuille de verre, parquet clair, îlot, un sol jaune et un plan de travail beige.
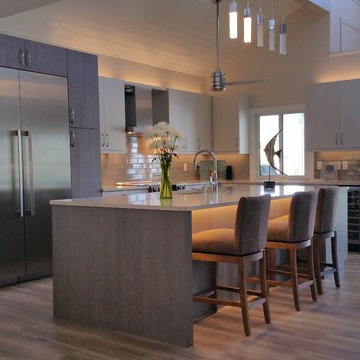
Aménagement d'une cuisine américaine contemporaine en L et bois brun de taille moyenne avec une crédence blanche, une crédence en carreau de verre, un électroménager en acier inoxydable, parquet clair, îlot, un évier encastré, un placard à porte plane, un plan de travail en quartz et un sol beige.
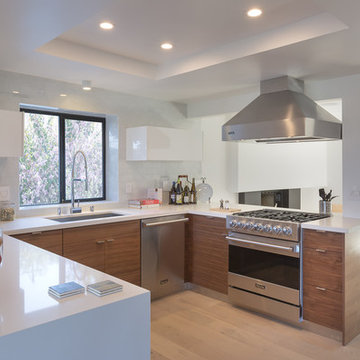
©Teague Hunziker
Cette photo montre une grande cuisine ouverte tendance en U et bois brun avec un évier encastré, un placard à porte plane, un plan de travail en surface solide, une crédence blanche, une crédence en dalle de pierre, un électroménager en acier inoxydable, un sol en carrelage de porcelaine, une péninsule, un sol beige et un plan de travail blanc.
Cette photo montre une grande cuisine ouverte tendance en U et bois brun avec un évier encastré, un placard à porte plane, un plan de travail en surface solide, une crédence blanche, une crédence en dalle de pierre, un électroménager en acier inoxydable, un sol en carrelage de porcelaine, une péninsule, un sol beige et un plan de travail blanc.
Idées déco de cuisines grises en bois brun
6