Idées déco de cuisines grises avec des portes de placard marrons
Trier par :
Budget
Trier par:Populaires du jour
41 - 60 sur 1 194 photos
1 sur 3
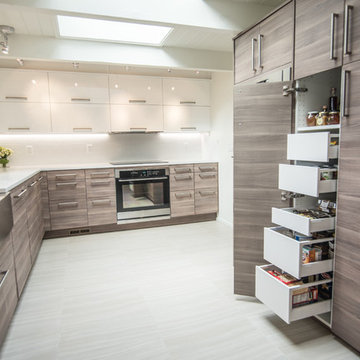
Here is an architecturally built mid-century modern home that was opened up between the kitchen and dining room, enlarged windows viewing out to a public park, porcelain tile floor, IKEA cabinets, IKEA appliances, quartz countertop, and subway tile backsplash.
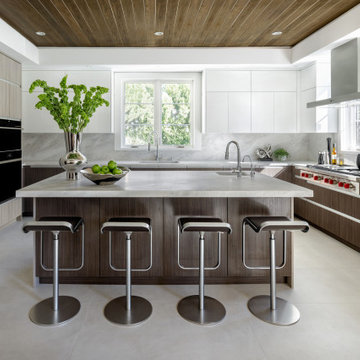
In case you assume that the prerequisite for a contemporary kitchen is monochromatic white, this design will shatter your misconceptions. Admittedly, the upper cabinets are gloss white, but there are two additional cabinet materials that create a rich combination of color and texture. The bases and back of the island are high-gloss dark teak-patterned laminate that echo the dark tongue-and-groove wood ceiling. The tall cabinets, fridge panels, and front and sides of the island are a soft matte gray-toned rift cut patterned laminate. For a clean profile, the white cabinets use touch latches, while the gray and dark doors employ aluminum channel pulls that add a low-sheen metallic accent. Tying everything together is the gray and taupe marble countertops with matching slab backsplashes. The subtly mottled limestone-like porcelain tile flooring is the perfect backdrop for the room’s lively mix.
Influenced by innovative European kitchens, these cabinets use gray metal drawer boxes, elevated to luxury status with walnut knife and cutlery inserts. A popular corner solution is the LeMans corner swing-out, which provides full accessibility to what is ordinarily a dead zone.
Undercounter illumination is supplied by LED lights set into grooves routed out in the bottom of the wall cabinets.
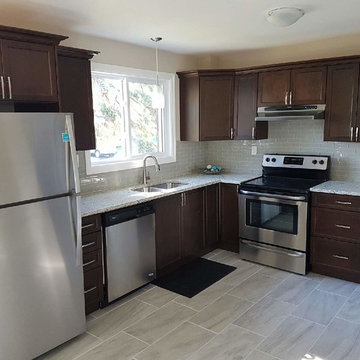
Idées déco pour une cuisine classique en L fermée et de taille moyenne avec un placard avec porte à panneau encastré, des portes de placard marrons, aucun îlot, un évier 2 bacs, un plan de travail en granite, une crédence grise, une crédence en carreau de verre, un électroménager en acier inoxydable, un sol gris, sol en stratifié et un plan de travail beige.
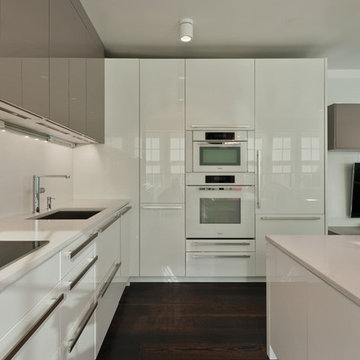
Cette photo montre une cuisine américaine moderne en L de taille moyenne avec un évier encastré, un placard à porte plane, des portes de placard marrons, un électroménager en acier inoxydable, parquet foncé et îlot.
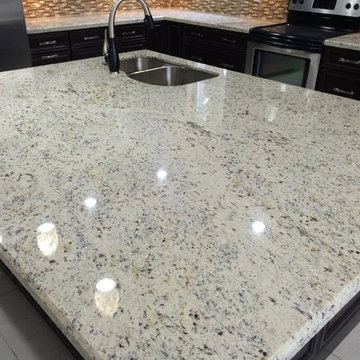
Réalisation d'une cuisine américaine tradition en L de taille moyenne avec un évier 2 bacs, un placard à porte shaker, des portes de placard marrons, un plan de travail en granite, une crédence multicolore, une crédence en carreau briquette, un électroménager en acier inoxydable, un sol en carrelage de porcelaine, îlot et un sol beige.
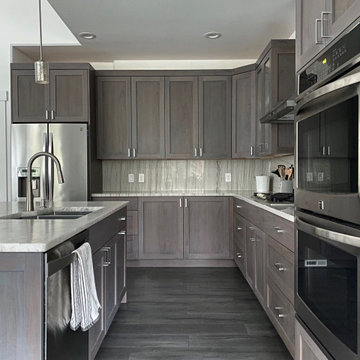
Exemple d'une cuisine ouverte moderne en L avec un évier de ferme, un placard avec porte à panneau surélevé, des portes de placard marrons, plan de travail en marbre, une crédence blanche, une crédence en granite, un électroménager en acier inoxydable, un sol en vinyl, îlot, un sol marron et un plan de travail blanc.
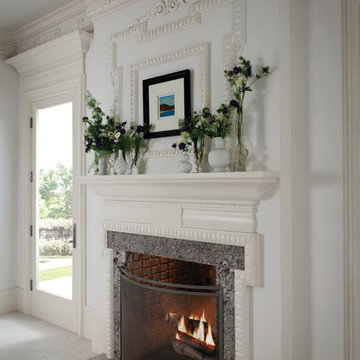
Fireplace in kitchen area featuring heavy crown moulding around the room.
All pictures are copyright Wood-Mode. For promotional use only.
Inspiration pour une grande cuisine américaine minimaliste en L avec un évier 1 bac, un placard à porte plane, des portes de placard marrons, un plan de travail en quartz modifié, une crédence blanche, une crédence en carreau de porcelaine, un électroménager en acier inoxydable, un sol en carrelage de porcelaine, 2 îlots et un sol gris.
Inspiration pour une grande cuisine américaine minimaliste en L avec un évier 1 bac, un placard à porte plane, des portes de placard marrons, un plan de travail en quartz modifié, une crédence blanche, une crédence en carreau de porcelaine, un électroménager en acier inoxydable, un sol en carrelage de porcelaine, 2 îlots et un sol gris.
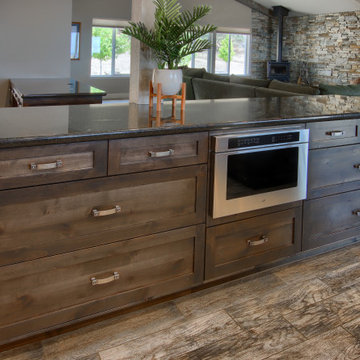
Idée de décoration pour une grande cuisine ouverte chalet en L avec un évier encastré, un placard à porte shaker, des portes de placard marrons, un plan de travail en granite, une crédence marron, une crédence en marbre, un électroménager en acier inoxydable, un sol en carrelage de porcelaine, îlot, un sol marron, plan de travail noir et un plafond voûté.
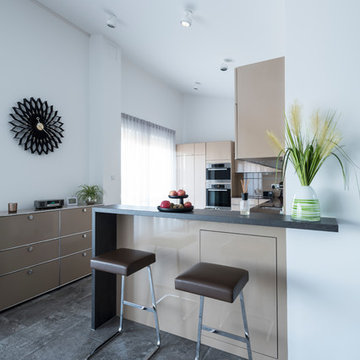
Fotos: Martin Kreuzer
Bildrechte: designfunktion Nürnberg
Idée de décoration pour une petite cuisine ouverte design en L avec un placard à porte plane, des portes de placard marrons, un électroménager noir, une péninsule, un sol gris et plan de travail noir.
Idée de décoration pour une petite cuisine ouverte design en L avec un placard à porte plane, des portes de placard marrons, un électroménager noir, une péninsule, un sol gris et plan de travail noir.

Inspiration pour une cuisine ouverte chalet avec un évier encastré, des portes de placard marrons, fenêtre, un électroménager en acier inoxydable, 2 îlots, un plan de travail gris, parquet clair et un placard avec porte à panneau encastré.

Aménagement d'une petite cuisine américaine industrielle en U avec un évier posé, un placard à porte plane, des portes de placard marrons, un plan de travail en bois, une crédence bleue, une crédence en brique, parquet foncé, une péninsule, un sol marron et un électroménager noir.
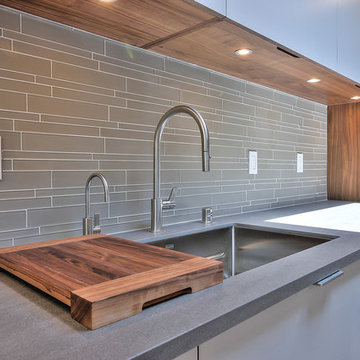
This one-story, 4 bedroom/2.5 bathroom home was transformed from top to bottom with Pasadena Robles floor tile (with the exception of the bathrooms), new baseboards and crown molding, new interior doors, windows, hardware and plumbing fixtures.
The kitchen was outfit with a commercial grade Wolf oven, microwave, coffee maker and gas cooktop; Bosch dishwasher; Cirrus range hood; and SubZero wine storage and refrigerator/freezer. Beautiful gray Neolith countertops were used for the kitchen island and hall with a 1” built up square edge. Smoke-colored Island glass was designed into a full height backsplash. Bathrooms were laid with Ivory Ceramic tile and walnut cabinets.

Réalisation d'une cuisine ouverte urbaine en L de taille moyenne avec une crédence en brique, un électroménager en acier inoxydable, îlot, un évier encastré, des portes de placard marrons, un plan de travail en béton, une crédence rouge, un sol en carrelage de céramique, un sol beige et un placard avec porte à panneau surélevé.
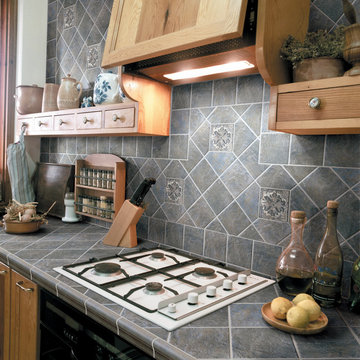
Aménagement d'une cuisine classique de taille moyenne avec un placard à porte plane, des portes de placard marrons, plan de travail carrelé, une crédence grise, une crédence en pierre calcaire et un électroménager noir.
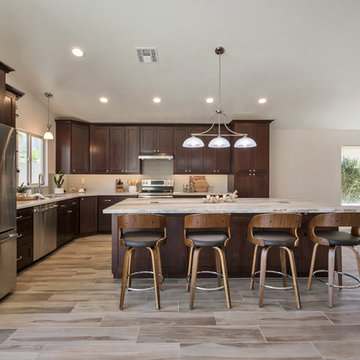
This was an extensive full home remodel completed in Tempe, AZ. The Kitchen used to be towards the front of the house. After some plumbing and electrical moves, we moved the kitchen to the back of the home to create an open concept living space with more usable space! Both bathrooms were entirely remodeled, and we created a zero threshold walk in shower in the master bathroom.
Everything in this home is brand new, including windows flooring, cabinets, counter tops, all of the beautiful fixtures and more!

This beautiful galley kitchen features beautiful grey washed cabinetry, quartz countertops, an apron front sink and professional grade appliances.
Exemple d'une grande cuisine américaine parallèle et encastrable chic avec un évier de ferme, un placard à porte plane, un plan de travail en quartz, une crédence grise, une crédence en céramique, parquet foncé, aucun îlot, un sol marron, un plan de travail marron et des portes de placard marrons.
Exemple d'une grande cuisine américaine parallèle et encastrable chic avec un évier de ferme, un placard à porte plane, un plan de travail en quartz, une crédence grise, une crédence en céramique, parquet foncé, aucun îlot, un sol marron, un plan de travail marron et des portes de placard marrons.
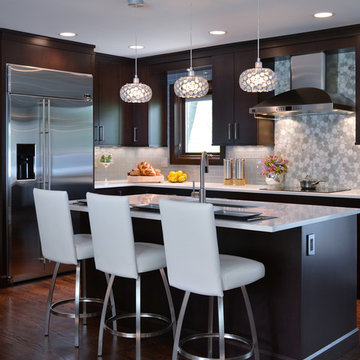
Inspiration pour une grande cuisine américaine traditionnelle en L avec un évier 1 bac, un placard à porte plane, des portes de placard marrons, un plan de travail en quartz, une crédence grise, un électroménager en acier inoxydable, un sol en bois brun, îlot, un sol marron et un plan de travail blanc.

The natural wood floors beautifully accent the design of this gorgeous gourmet kitchen, complete with vaulted ceilings, brass lighting and a dark wood island.
Photo Credit: Shane Organ Photography

There is a galley kitchen with quarts countertops that waterfall down both sides enclosing the cabinets in stone.
Idée de décoration pour une arrière-cuisine parallèle champêtre de taille moyenne avec un évier encastré, un placard à porte plane, des portes de placard marrons, un plan de travail en quartz modifié, une crédence blanche, une crédence en quartz modifié, un électroménager blanc, parquet clair, aucun îlot, un sol beige, un plan de travail blanc et poutres apparentes.
Idée de décoration pour une arrière-cuisine parallèle champêtre de taille moyenne avec un évier encastré, un placard à porte plane, des portes de placard marrons, un plan de travail en quartz modifié, une crédence blanche, une crédence en quartz modifié, un électroménager blanc, parquet clair, aucun îlot, un sol beige, un plan de travail blanc et poutres apparentes.
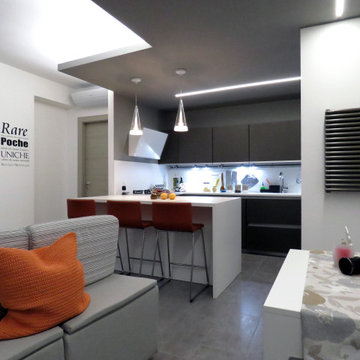
Al fine di sfruttare ogni centimetro a disposizione la cucina è stato interamente progettata su misura, così come il divano modulabile che presenta da un lato le sedute per mangiare, quando viene aperta la consolle, e dal lato opposto le sedute per vedere tv.
In uno spazio così ridotto è stata studiata una cucina dotata di ogni confort, per accontentare la proprietaria che ama cucinare di tutto. Il top è stato realizzato interamente in gres al fine di garantire un ampio piano di lavoro e preparazione sul quale poter affettare, poggiare pentole ed impastare.
Idées déco de cuisines grises avec des portes de placard marrons
3