Idées déco de cuisines grises avec îlot
Trier par :
Budget
Trier par:Populaires du jour
61 - 80 sur 78 829 photos
1 sur 4

Nick Epoff
Cette photo montre une cuisine américaine parallèle tendance en bois brun de taille moyenne avec un évier 2 bacs, un placard à porte plane, un plan de travail en quartz modifié, une crédence grise, une crédence en terre cuite, un électroménager en acier inoxydable, un sol en bois brun et îlot.
Cette photo montre une cuisine américaine parallèle tendance en bois brun de taille moyenne avec un évier 2 bacs, un placard à porte plane, un plan de travail en quartz modifié, une crédence grise, une crédence en terre cuite, un électroménager en acier inoxydable, un sol en bois brun et îlot.

Nathan Schroder Photography
BK Design Studio
Robert Elliott Custom Homes
Idées déco pour une cuisine ouverte parallèle contemporaine avec un évier posé, un placard à porte shaker, des portes de placard grises, plan de travail en marbre, une crédence blanche, une crédence en dalle de pierre, un électroménager en acier inoxydable, parquet foncé et îlot.
Idées déco pour une cuisine ouverte parallèle contemporaine avec un évier posé, un placard à porte shaker, des portes de placard grises, plan de travail en marbre, une crédence blanche, une crédence en dalle de pierre, un électroménager en acier inoxydable, parquet foncé et îlot.

A stainless steel Wolf range is crowned by a custom wood hood surround, concealing a commercial grade venting system and within the island is a built-in microwave which keeps the counters free from heavy looking appliances.

This new riverfront townhouse is on three levels. The interiors blend clean contemporary elements with traditional cottage architecture. It is luxurious, yet very relaxed.
Project by Portland interior design studio Jenni Leasia Interior Design. Also serving Lake Oswego, West Linn, Vancouver, Sherwood, Camas, Oregon City, Beaverton, and the whole of Greater Portland.
For more about Jenni Leasia Interior Design, click here: https://www.jennileasiadesign.com/
To learn more about this project, click here:
https://www.jennileasiadesign.com/lakeoswegoriverfront

Idée de décoration pour une cuisine ouverte parallèle design avec un évier posé, un placard à porte plane, des portes de placard grises, une crédence blanche, un sol en bois brun, îlot et un sol marron.

Idées déco pour une cuisine ouverte linéaire contemporaine de taille moyenne avec un évier posé, un placard à porte affleurante, des portes de placard bleues, un plan de travail en terrazzo, une crédence métallisée, une crédence en feuille de verre, un électroménager noir, un sol en terrazzo, îlot, un sol blanc, un plan de travail blanc et un plafond à caissons.

See https://blackandmilk.co.uk/interior-design-portfolio/ for more details.
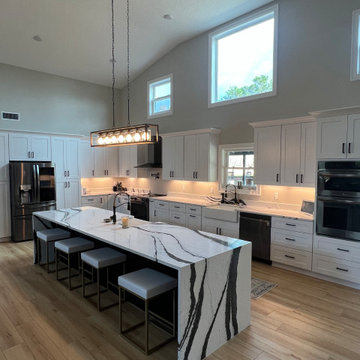
Full Kitchen Installation with White Shaker Cabinetry and 3CM Quartz Countertops with the Double Waterfall Option on the island.
Cette photo montre une cuisine nature avec un évier de ferme, un placard à porte shaker, des portes de placard blanches, un plan de travail en quartz modifié, îlot et un plan de travail blanc.
Cette photo montre une cuisine nature avec un évier de ferme, un placard à porte shaker, des portes de placard blanches, un plan de travail en quartz modifié, îlot et un plan de travail blanc.

Idée de décoration pour une grande cuisine encastrable design en U et bois foncé avec un évier 2 bacs, un placard à porte plane, plan de travail en marbre, une crédence en feuille de verre, un sol en bois brun, îlot, un sol marron, un plan de travail gris et poutres apparentes.

Cette photo montre une cuisine nature en L avec un évier de ferme, un placard à porte affleurante, des portes de placard beiges, un électroménager en acier inoxydable, îlot, un sol marron, un plan de travail blanc et poutres apparentes.
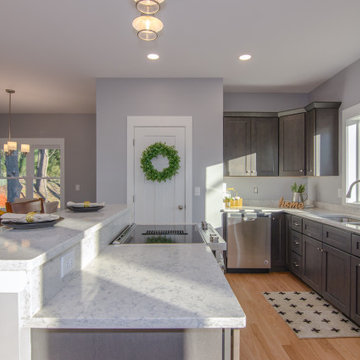
Cette photo montre une cuisine ouverte chic en L de taille moyenne avec un évier 2 bacs, des portes de placard grises, un plan de travail en granite, une crédence blanche, une crédence en granite, un électroménager en acier inoxydable, parquet clair, îlot, un plan de travail blanc et un placard à porte shaker.
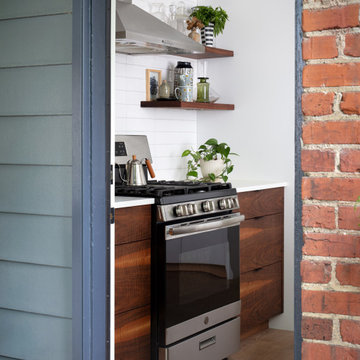
This itty bitty kitchen in a historic Richmond row house had been closed in by unnecessary walls, creating a tight, dysfunctional galley style kitchen with very little storage space. Working alongside our artist and cabinetry making clients, we created a custom design with handmade, custom cabinetry pieces while opening up the kitchen to the dining area, making the space feel exponentially larger. The result is a clean, modern, functional and big energy kitchen.
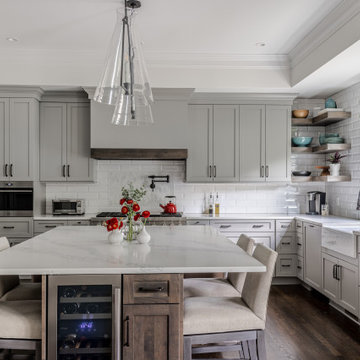
a bright and airy transitional kitchen design for a historic home in Alexandria, VA.
Cette image montre une cuisine ouverte encastrable traditionnelle en U de taille moyenne avec un évier de ferme, un placard à porte shaker, des portes de placard grises, un plan de travail en quartz modifié, une crédence blanche, une crédence en céramique, parquet foncé, îlot, un sol marron et un plan de travail blanc.
Cette image montre une cuisine ouverte encastrable traditionnelle en U de taille moyenne avec un évier de ferme, un placard à porte shaker, des portes de placard grises, un plan de travail en quartz modifié, une crédence blanche, une crédence en céramique, parquet foncé, îlot, un sol marron et un plan de travail blanc.
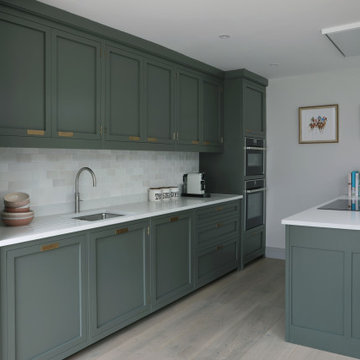
For their new kitchen, our client chose a sleek induction hob by Neff and an integrated fridge freezer which works very well in the space, as it is quite compact in size. Our bespoke inset handle in burnished brass complements the Pompeian Ash paint colour (Little Greene), and combined with the limed oak floor, there is a sense calmness in this Shaker kitchen. The stainless steel sink is by Abode, whilst the tap is by Quooker.

A large, open plan family style kitchen with flat, matt charcoal cabinetry and u-channel handles.
The worktops and splash back are bespoke surfaces, hand crafted using micro-cement with liquid metal resin detailing to create the stunning visual effect of natural, tactile veining throughout.
This re-surfacing technique is more than decorative. Micro-cement's wear-resistant and water proof properties, combined with the visual versatility and cost-effective application, made the use of the material an obvious solution to many design elements of this project.
Each vein was carefully crafted with the artistic eye of an expert, with stunning attention to detail.

Painted "Modern Gray" cabinets, Quartz stone, custom steel pot rack. Hubbarton Forge Lights, Thermador appliances.
Cette image montre une cuisine design en L fermée et de taille moyenne avec un évier 2 bacs, un placard à porte affleurante, des portes de placard grises, un plan de travail en quartz modifié, une crédence blanche, une crédence en quartz modifié, un électroménager en acier inoxydable, parquet clair, îlot, un sol beige, un plan de travail blanc et un plafond à caissons.
Cette image montre une cuisine design en L fermée et de taille moyenne avec un évier 2 bacs, un placard à porte affleurante, des portes de placard grises, un plan de travail en quartz modifié, une crédence blanche, une crédence en quartz modifié, un électroménager en acier inoxydable, parquet clair, îlot, un sol beige, un plan de travail blanc et un plafond à caissons.

кухня-гостиная
Idées déco pour une cuisine ouverte contemporaine avec un évier 1 bac, un placard à porte plane, des portes de placard grises, une crédence noire, parquet clair, îlot et plan de travail noir.
Idées déco pour une cuisine ouverte contemporaine avec un évier 1 bac, un placard à porte plane, des portes de placard grises, une crédence noire, parquet clair, îlot et plan de travail noir.

Exemple d'une cuisine nature en L avec un évier de ferme, un placard à porte affleurante, des portes de placard grises, un électroménager de couleur, parquet clair, îlot, un sol beige, un plan de travail blanc et poutres apparentes.
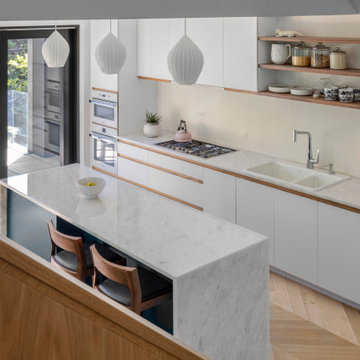
A new, ground-up attached house facing Cooper Park in Williamsburg Brooklyn. The site is in a row of small 1950s two-story, split-level brick townhouses, some of which have been modified and enlarged over the years and one of which was replaced by this building.
The exterior is intentionally subdued, reminiscent of the brick warehouse architecture that occupies much of the neighborhood. In contrast, the interior is bright, dynamic and highly-innovative. In a nod to the original house, nC2 opted to explore the idea of a new, urban version of the split-level home.
The house is organized around a stair oriented laterally at its center, which becomes a focal point for the free-flowing spaces that surround it. All of the main spaces of the house - entry hall, kitchen/dining area, living room, mezzanine and a tv room on the top floor - are open to each other and to the main stair. The split-level configuration serves to differentiate these spaces while maintaining the open quality of the house.
A four-story high mural by the artist Jerry Inscoe occupies one entire side of the building and creates a dialog with the architecture. Like the building itself, it can only be truly appreciated by moving through the spaces.
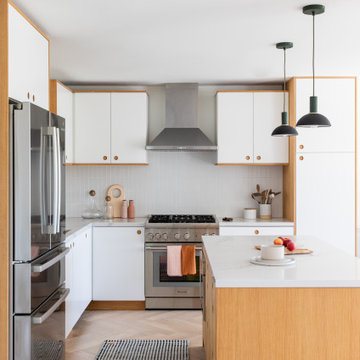
This young married couple enlisted our help to update their recently purchased condo into a brighter, open space that reflected their taste. They traveled to Copenhagen at the onset of their trip, and that trip largely influenced the design direction of their home, from the herringbone floors to the Copenhagen-based kitchen cabinetry. We blended their love of European interiors with their Asian heritage and created a soft, minimalist, cozy interior with an emphasis on clean lines and muted palettes.
Idées déco de cuisines grises avec îlot
4