Idées déco de cuisines grises avec parquet clair
Trier par :
Budget
Trier par:Populaires du jour
141 - 160 sur 15 012 photos
1 sur 3

Edward C. Butera
Cette image montre une très grande cuisine ouverte linéaire et encastrable design en bois clair avec un évier encastré, un placard à porte plane, un plan de travail en quartz, une crédence en dalle de pierre, parquet clair et îlot.
Cette image montre une très grande cuisine ouverte linéaire et encastrable design en bois clair avec un évier encastré, un placard à porte plane, un plan de travail en quartz, une crédence en dalle de pierre, parquet clair et îlot.
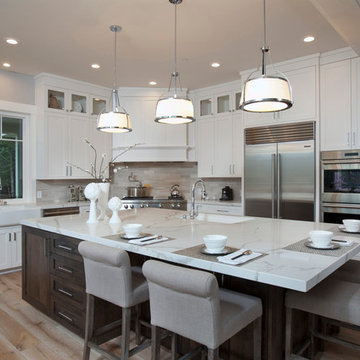
Cette image montre une grande cuisine ouverte traditionnelle en L avec un évier de ferme, un placard à porte shaker, des portes de placard blanches, un plan de travail en quartz modifié, une crédence beige, une crédence en carrelage métro, un électroménager en acier inoxydable, parquet clair et îlot.
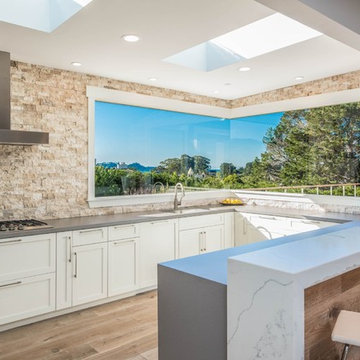
Idée de décoration pour une grande cuisine ouverte tradition en U avec un évier encastré, un placard à porte shaker, des portes de placard blanches, une crédence en carrelage de pierre, parquet clair, une crédence beige, un électroménager en acier inoxydable, îlot et un plan de travail gris.
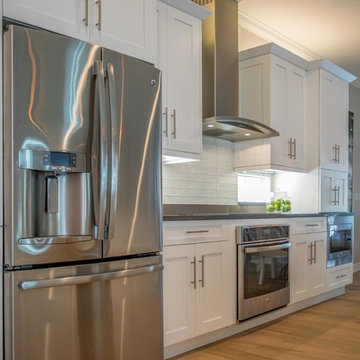
A beautiful transitional design was created by removing the range and microwave and adding a cooktop, under counter oven and hood. The microwave was relocated and an under counter microwave was incorporated into the design. These appliances were moved to balance the design and create a perfect symmetry. Additionally the small appliances, coffee maker, blender and toaster were incorporated into the pantries to keep them hidden and the tops clean. The walls were removed to create a great room concept that not only makes the kitchen a larger area but also transmits an inviting design appeal.
The master bath room had walls removed to accommodate a large double vanity. Toilet and shower was relocated to recreate a better design flow.
Products used were Miralis matte shaker white cabinetry. An exotic jumbo marble was used on the island and quartz tops throughout to keep the clean look.
The Final results of a gorgeous kitchen and bath
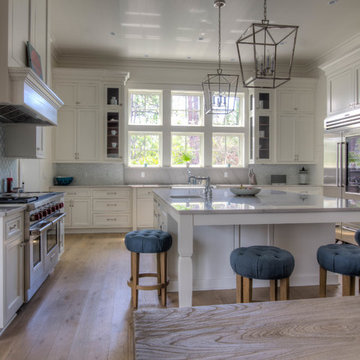
White Macabus Quartzite Counter tops adorn this coast kitchen. Waterworks back splash behind stove. Construction by Borges Brooks Builders and photography by Fletcher Isaacs
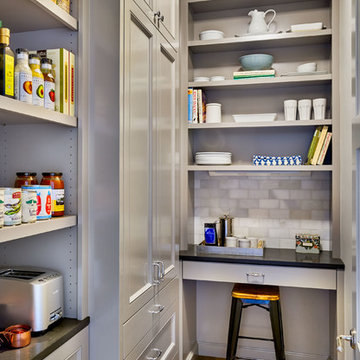
Exemple d'une arrière-cuisine parallèle chic de taille moyenne avec des portes de placard grises, un placard avec porte à panneau encastré, un plan de travail en quartz modifié, une crédence grise, une crédence en carrelage de pierre, parquet clair et aucun îlot.

Réalisation d'une grande cuisine américaine design en L avec un évier de ferme, un placard avec porte à panneau encastré, des portes de placard grises, plan de travail en marbre, une crédence grise, une crédence en dalle de pierre, un électroménager blanc, parquet clair, îlot et un sol beige.
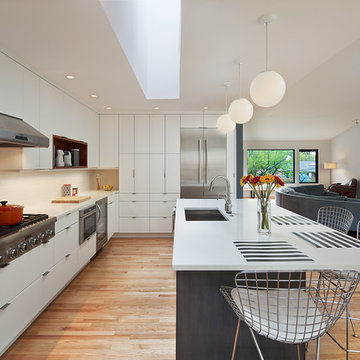
Anice Hoachlander, Hoachlander Davis Photography
Réalisation d'une grande cuisine ouverte vintage en U avec un évier 1 bac, un placard à porte plane, des portes de placard blanches, un plan de travail en quartz modifié, une crédence blanche, une crédence en céramique, un électroménager en acier inoxydable, parquet clair, îlot et un sol beige.
Réalisation d'une grande cuisine ouverte vintage en U avec un évier 1 bac, un placard à porte plane, des portes de placard blanches, un plan de travail en quartz modifié, une crédence blanche, une crédence en céramique, un électroménager en acier inoxydable, parquet clair, îlot et un sol beige.

Aménagement d'une grande cuisine encastrable romantique en L fermée avec un évier de ferme, un placard à porte affleurante, des portes de placard blanches, plan de travail en marbre, une crédence grise, une crédence en mosaïque, parquet clair, îlot et un sol marron.

Cette photo montre une grande cuisine ouverte moderne en bois brun et L avec un évier posé, un placard à porte plane, un plan de travail en surface solide, une crédence blanche, une crédence en carreau de porcelaine, un électroménager en acier inoxydable, parquet clair et îlot.
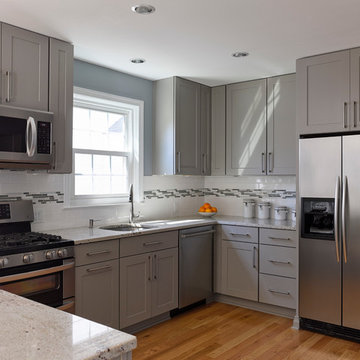
Tom Holdsworth Photography
Cette image montre une cuisine américaine vintage en U de taille moyenne avec un placard avec porte à panneau encastré, un plan de travail en granite, un électroménager en acier inoxydable, parquet clair, un évier 1 bac, des portes de placard grises, une crédence multicolore, une crédence en carreau de verre et une péninsule.
Cette image montre une cuisine américaine vintage en U de taille moyenne avec un placard avec porte à panneau encastré, un plan de travail en granite, un électroménager en acier inoxydable, parquet clair, un évier 1 bac, des portes de placard grises, une crédence multicolore, une crédence en carreau de verre et une péninsule.

Cette image montre une petite cuisine américaine encastrable marine en L avec un évier de ferme, un placard sans porte, des portes de placard blanches, un plan de travail en quartz modifié, une crédence verte, une crédence en carreau de porcelaine, parquet clair, îlot, un sol beige, un plan de travail blanc et poutres apparentes.

La cuisine est ouverte sur l'espace de vie et allie différentes teintes et matériaux: bois brute, marbre, bardage de bois blanc, façades de cuisine noires...

Brad Montgomery
Cette image montre une grande cuisine américaine encastrable traditionnelle en L avec un évier encastré, un placard avec porte à panneau encastré, des portes de placard blanches, un plan de travail en quartz, une crédence blanche, une crédence en marbre, parquet clair, 2 îlots, un sol beige et un plan de travail blanc.
Cette image montre une grande cuisine américaine encastrable traditionnelle en L avec un évier encastré, un placard avec porte à panneau encastré, des portes de placard blanches, un plan de travail en quartz, une crédence blanche, une crédence en marbre, parquet clair, 2 îlots, un sol beige et un plan de travail blanc.
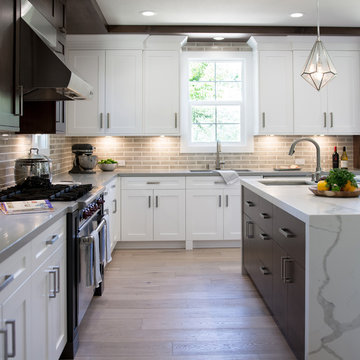
This kitchen is the perfect blend of traditional and modern. The traditional shaker cabinetry with large crown molding contrasts the ultra-modern alder wood valence above the kitchen perimeter, with matching cabinets encasing the range hood. A waterfall edge quartz island with alder cabinetry adds another element of sophistication. Elegant pendants, handmade Encore crackle glaze tile and clean-lined hardware make this kitchen a true blend of the two styles.

Cette image montre une très grande cuisine américaine parallèle minimaliste avec un évier encastré, un placard à porte plane, des portes de placard noires, un plan de travail en surface solide, un électroménager noir, parquet clair et îlot.
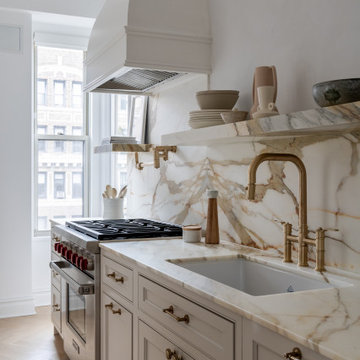
aking on this pre-war building renovation was the ultimate design challenge. We combined two units into one massive home. By moving the dining table into the great room, we were able to double the size of the kitchen, allowing for a large island in the center of the space. The wolf range topped with a custom hood was on the utilitary side of the kitchen, next the the shaws sink and House of Rohl faucet. The Calacatta Paonazzo marble from Artistic tile in a honed finished continued from the counters to the backsplash and floating shelf, serving the wow factor this light kitchen deserved. On the opposite wall, floor to ceiling custom cabinetry housed a coffee station and ample storage. There’s even a reading nook window seat, perfect for morning coffee. The two glass blown pendants from Gabriel Scott float on top of the island while the Hudson Valley sconces illuminate the marble shelf.

In the back kitchen, built in's create additional storage space for the family, separate from the main kitchen. In addition, a double Dutch door was individually handcrafted with authentic stile and rail construction.
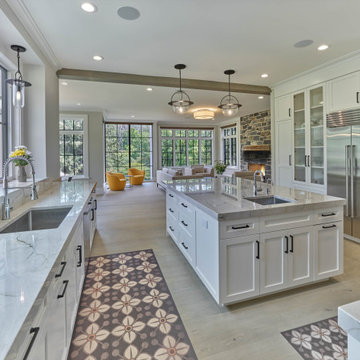
Kitchen and living room of modern farmhouse.
Exemple d'une grande cuisine nature avec des portes de placard blanches, un électroménager en acier inoxydable, parquet clair, îlot, un sol beige, un plan de travail gris et poutres apparentes.
Exemple d'une grande cuisine nature avec des portes de placard blanches, un électroménager en acier inoxydable, parquet clair, îlot, un sol beige, un plan de travail gris et poutres apparentes.

Contemporary kitchen renovation in Titusville, NJ. This project included relocating existing basement stairs to provide an open floorplan between the kitchen and eating area. Modern, bright, with light wood floors, this kitchen makes an impact! Two tone cabinetry, grays and whites with black soapstone countertops. Open to eating area and family room. Large center island with seating for four. Custom box shape wood vent hood makes a statement. This project also involved installing pull-down attic stairs.
Idées déco de cuisines grises avec parquet clair
8