Idées déco de cuisines grises avec plan de travail noir
Trier par :
Budget
Trier par:Populaires du jour
161 - 180 sur 4 290 photos
1 sur 3
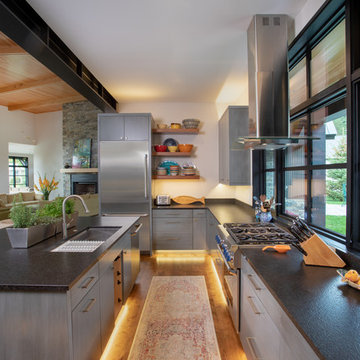
As written in Northern Home & Cottage by Elizabeth Edwards
Sara and Paul Matthews call their head-turning home, located in a sweet neighborhood just up the hill from downtown Petoskey, “a very human story.” Indeed it is. Sara and her husband, Paul, have a special-needs son as well as an energetic middle-school daughter. This home has an answer for everyone. Located down the street from the school, it is ideally situated for their daughter and a self-contained apartment off the great room accommodates all their son’s needs while giving his caretakers privacy—and the family theirs. The Matthews began the building process by taking their thoughts and
needs to Stephanie Baldwin and her team at Edgewater Design Group. Beyond the above considerations, they wanted their new home to be low maintenance and to stand out architecturally, “But not so much that anyone would complain that it didn’t work in our neighborhood,” says Sara. “We
were thrilled that Edgewater listened to us and were able to give us a unique-looking house that is meeting all our needs.” Lombardy LLC built this handsome home with Paul working alongside the construction crew throughout the project. The low maintenance exterior is a cutting-edge blend of stacked stone, black corrugated steel, black framed windows and Douglas fir soffits—elements that add up to an organic contemporary look. The use of black steel, including interior beams and the staircase system, lend an industrial vibe that is courtesy of the Matthews’ friend Dan Mello of Trimet Industries in Traverse City. The couple first met Dan, a metal fabricator, a number of years ago, right around the time they found out that their then two-year-old son would never be able to walk. After the couple explained to Dan that they couldn’t find a solution for a child who wasn’t big enough for a wheelchair, he designed a comfortable, rolling chair that was just perfect. They still use it. The couple’s gratitude for the chair resulted in a trusting relationship with Dan, so it was natural for them to welcome his talents into their home-building process. A maple floor finished to bring out all of its color-tones envelops the room in warmth. Alder doors and trim and a Doug fir ceiling reflect that warmth. Clearstory windows and floor-to-ceiling window banks fill the space with light—and with views of the spacious grounds that will
become a canvas for Paul, a retired landscaper. The couple’s vibrant art pieces play off against modernist furniture and lighting that is due to an inspired collaboration between Sara and interior designer Kelly Paulsen. “She was absolutely instrumental to the project,” Sara says. “I went through
two designers before I finally found Kelly.” The open clean-lined kitchen, butler’s pantry outfitted with a beverage center and Miele coffee machine (that allows guests to wait on themselves when Sara is cooking), and an outdoor room that centers around a wood-burning fireplace, all make for easy,
fabulous entertaining. A den just off the great room houses the big-screen television and Sara’s loom—
making for relaxing evenings of weaving, game watching and togetherness. Tourgoers will leave understanding that this house is everything great design should be. Form following function—and solving very human issues with soul-soothing style.
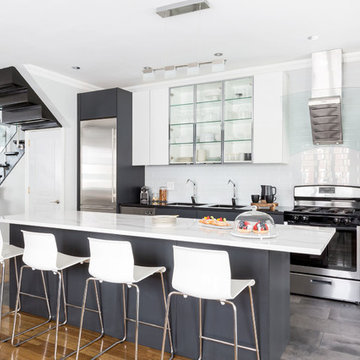
Inspiration pour une cuisine ouverte design en inox avec îlot, un évier 2 bacs, une crédence blanche, une crédence en carrelage métro, un électroménager en acier inoxydable, un sol gris, plan de travail noir et un placard à porte plane.
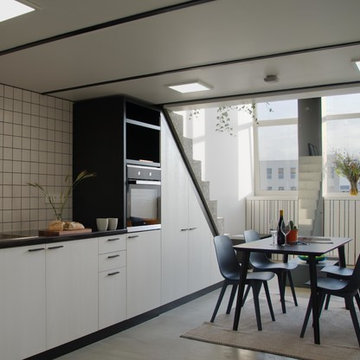
Inspiration pour une cuisine ouverte linéaire minimaliste de taille moyenne avec un évier posé, un placard à porte plane, un plan de travail en surface solide, une crédence blanche, une crédence en céramique, un électroménager noir, sol en béton ciré, aucun îlot, un sol gris et plan de travail noir.
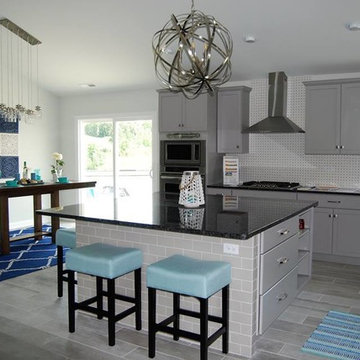
Réalisation d'une cuisine américaine design en L de taille moyenne avec un évier encastré, un placard avec porte à panneau encastré, des portes de placard grises, une crédence blanche, un électroménager en acier inoxydable, un sol en carrelage de porcelaine, îlot, un sol gris et plan de travail noir.
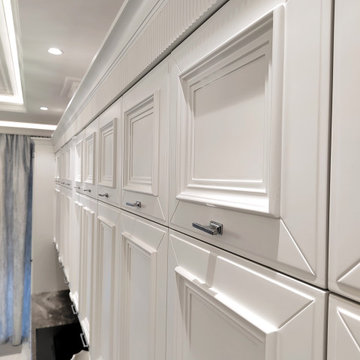
Мебель в стиле "неоклассика " во всем своем великолепии, Карниз верхний с подкарнизником. Цоколь- МДФ с фрезировкой. Цвет эмали по RAL9003.
Подсветка- врезной профиль в навесных корпусах и колонках.
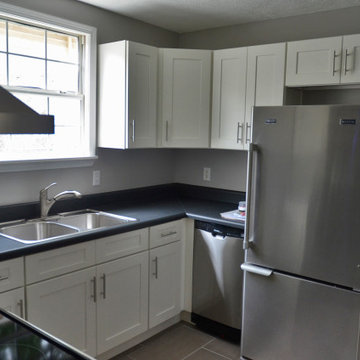
Removed and replaced the cabinets. These cabinets are shaker white cabinets with laminate countertops.
Cette image montre une cuisine américaine en U de taille moyenne avec un évier posé, un placard à porte shaker, des portes de placard blanches, un plan de travail en stratifié, un électroménager en acier inoxydable, un sol en carrelage de porcelaine, aucun îlot, un sol beige et plan de travail noir.
Cette image montre une cuisine américaine en U de taille moyenne avec un évier posé, un placard à porte shaker, des portes de placard blanches, un plan de travail en stratifié, un électroménager en acier inoxydable, un sol en carrelage de porcelaine, aucun îlot, un sol beige et plan de travail noir.
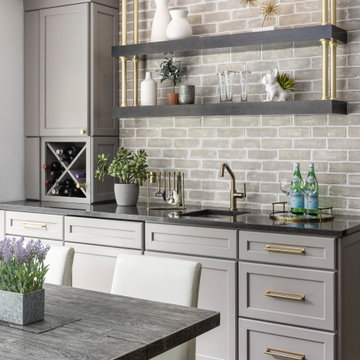
Idées déco pour une grande cuisine américaine encastrable classique avec un évier encastré, un placard avec porte à panneau encastré, des portes de placard grises, une crédence en brique, parquet foncé, un sol marron et plan de travail noir.
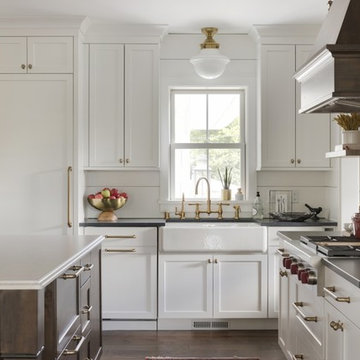
Cette photo montre une cuisine nature en L avec un évier de ferme, un placard à porte shaker, des portes de placard blanches, une crédence blanche, parquet foncé, îlot, un sol marron, plan de travail noir et fenêtre au-dessus de l'évier.
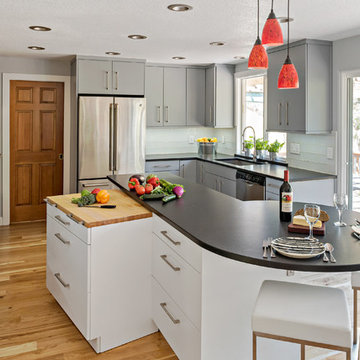
Aménagement d'une cuisine contemporaine en U avec un évier encastré, un placard à porte plane, des portes de placard grises, un électroménager en acier inoxydable, un sol en bois brun, îlot, un sol marron et plan de travail noir.
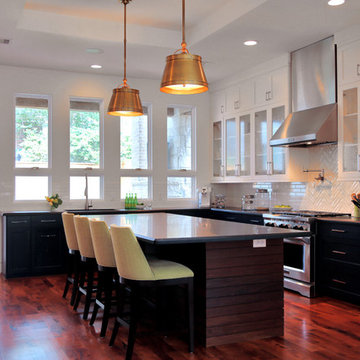
So many elements come together to make this kitchen a wonderful place to live. The mesquite floors were sourced from a Texas mill and is combined with ipe wood planking accenting the island. Soapstone and quarts counter tops play off each other combing function with good looks.
Other elements are beautiful examples of perfect contrast: light and dark cabinetry, mixes of gold and silver metals, commercial appliances with residential finishes.
Photographer: Jeno Design
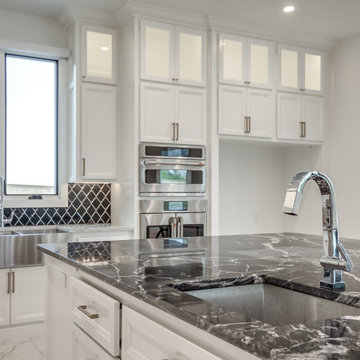
Black and white gourmet chef's kitchen with waterfall edge granite and stainless appliances.
Cette photo montre une grande cuisine chic en L avec un évier de ferme, des portes de placard blanches, un plan de travail en granite, une crédence noire, un électroménager en acier inoxydable, îlot, un sol blanc et plan de travail noir.
Cette photo montre une grande cuisine chic en L avec un évier de ferme, des portes de placard blanches, un plan de travail en granite, une crédence noire, un électroménager en acier inoxydable, îlot, un sol blanc et plan de travail noir.
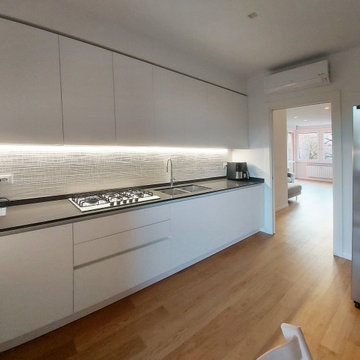
Cucina bianca con schienale in piastrelle con texture 3d. Illuminazione sottopensile con striscia led. top nero e pavimento in parquet.
Cette photo montre une cuisine parallèle tendance fermée et de taille moyenne avec un évier posé, un placard à porte plane, des portes de placard blanches, un plan de travail en quartz, une crédence blanche, une crédence en carreau de porcelaine, parquet clair, plan de travail noir et un plafond décaissé.
Cette photo montre une cuisine parallèle tendance fermée et de taille moyenne avec un évier posé, un placard à porte plane, des portes de placard blanches, un plan de travail en quartz, une crédence blanche, une crédence en carreau de porcelaine, parquet clair, plan de travail noir et un plafond décaissé.
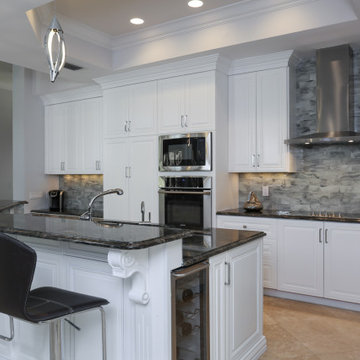
Cette image montre une cuisine américaine design en L de taille moyenne avec un évier posé, un placard à porte shaker, des portes de placard blanches, un plan de travail en granite, une crédence grise, une crédence en céramique, un électroménager en acier inoxydable, îlot et plan de travail noir.
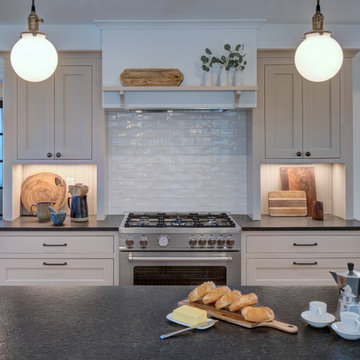
Cette photo montre une cuisine ouverte nature en L de taille moyenne avec un évier de ferme, un placard avec porte à panneau encastré, des portes de placard beiges, un plan de travail en granite, une crédence blanche, une crédence en carrelage métro, un électroménager en acier inoxydable, parquet clair, îlot et plan de travail noir.
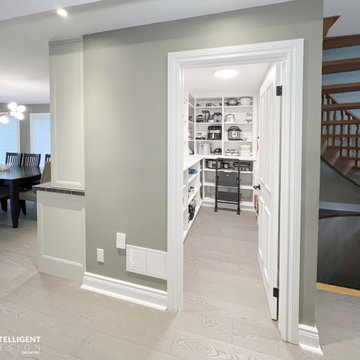
Cette photo montre une arrière-cuisine avec un évier encastré, un placard à porte shaker, des portes de placard beiges, un plan de travail en granite, une crédence noire, une crédence en granite, un électroménager en acier inoxydable, un sol en carrelage de céramique, îlot, un sol beige et plan de travail noir.
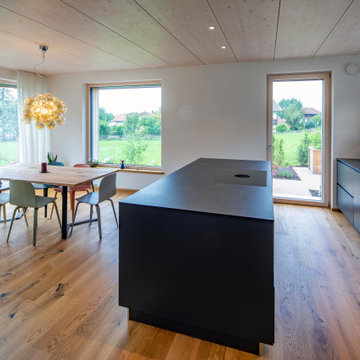
Foto: Michael Voit, Nußdorf
Idées déco pour une cuisine ouverte parallèle contemporaine avec un évier intégré, un placard à porte plane, des portes de placard noires, un électroménager noir, un sol en bois brun, îlot, plan de travail noir et un plafond en bois.
Idées déco pour une cuisine ouverte parallèle contemporaine avec un évier intégré, un placard à porte plane, des portes de placard noires, un électroménager noir, un sol en bois brun, îlot, plan de travail noir et un plafond en bois.
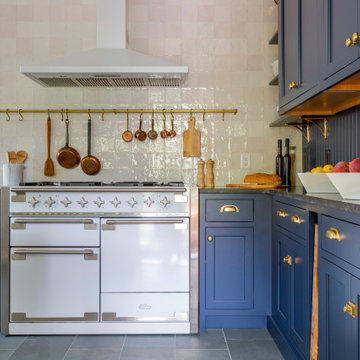
48" Range stands out against the blueberry cabinetry
Réalisation d'une petite cuisine en U fermée avec un évier de ferme, un placard à porte shaker, des portes de placard bleues, un plan de travail en granite, une crédence blanche, un électroménager blanc, un sol en ardoise, aucun îlot, un sol gris et plan de travail noir.
Réalisation d'une petite cuisine en U fermée avec un évier de ferme, un placard à porte shaker, des portes de placard bleues, un plan de travail en granite, une crédence blanche, un électroménager blanc, un sol en ardoise, aucun îlot, un sol gris et plan de travail noir.
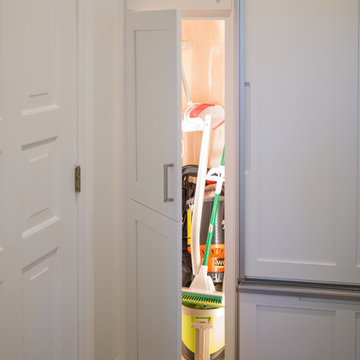
Aménagement d'une cuisine moderne fermée avec un placard à porte shaker, des portes de placard blanches, un plan de travail en inox, une crédence blanche, une crédence en carrelage métro, un électroménager en acier inoxydable, parquet clair, îlot, un sol multicolore et plan de travail noir.
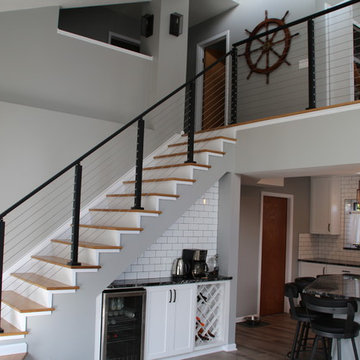
Opened up the kitchen and dining room to create one large open kitchen and dining space with a large boat shaped island. Vinyl plank Lifeproof flooring was used due to the house being on a slab and on the lake. The cabinets are a white shaker from Holiday Kitchens. The tops are granite. A custom cable rail system was installed for the stairway and open loft area on the 2nd floor.
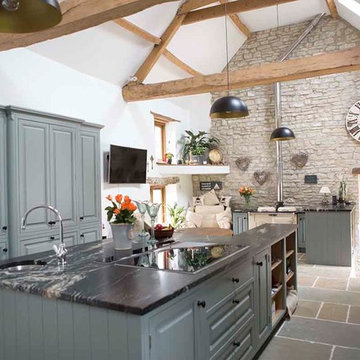
Carine Butcher
Exemple d'une grande cuisine encastrable nature en U avec un évier de ferme, un placard à porte shaker, des portes de placards vertess, un plan de travail en granite, îlot, un sol en travertin, un sol gris et plan de travail noir.
Exemple d'une grande cuisine encastrable nature en U avec un évier de ferme, un placard à porte shaker, des portes de placards vertess, un plan de travail en granite, îlot, un sol en travertin, un sol gris et plan de travail noir.
Idées déco de cuisines grises avec plan de travail noir
9