Idées déco de cuisines grises avec un électroménager noir
Trier par :
Budget
Trier par:Populaires du jour
41 - 60 sur 8 303 photos
1 sur 3
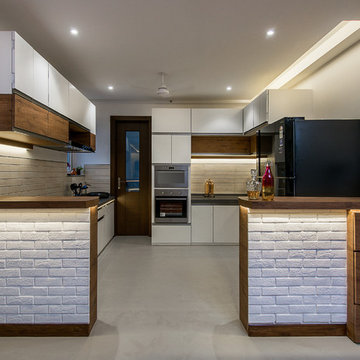
Nayan Soni
Exemple d'une cuisine bicolore éclectique avec un placard à porte plane, un sol gris, des portes de placard blanches, une crédence blanche, un électroménager noir et une péninsule.
Exemple d'une cuisine bicolore éclectique avec un placard à porte plane, un sol gris, des portes de placard blanches, une crédence blanche, un électroménager noir et une péninsule.

Idées déco pour une cuisine moderne en L fermée avec un placard à porte plane, des portes de placard noires, un plan de travail en bois, une crédence noire, un électroménager noir, un sol en bois brun, un sol marron, un évier intégré, aucun îlot et un plan de travail gris.

Aménagement d'une grande cuisine parallèle moderne fermée avec un évier posé, un placard à porte plane, des portes de placard noires, un plan de travail en bois, une crédence grise, un électroménager noir, un sol en carrelage de porcelaine, îlot, un sol beige, une crédence en feuille de verre et un plan de travail marron.

Aménagement d'une cuisine parallèle et bicolore contemporaine avec un évier encastré, un placard à porte plane, des portes de placard bleues, une crédence grise, une crédence en feuille de verre, un électroménager noir, îlot et un sol gris.

Aménagement d'une petite cuisine américaine industrielle en U avec un évier posé, un placard à porte plane, des portes de placard marrons, un plan de travail en bois, une crédence bleue, une crédence en brique, parquet foncé, une péninsule, un sol marron et un électroménager noir.
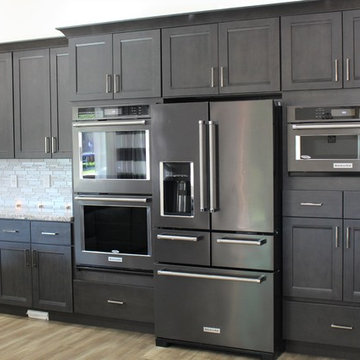
Idée de décoration pour une grande cuisine ouverte design en U avec un évier encastré, un placard à porte shaker, des portes de placard grises, un plan de travail en granite, une crédence grise, une crédence en carreau de verre, un électroménager noir, parquet clair, aucun îlot et un sol beige.
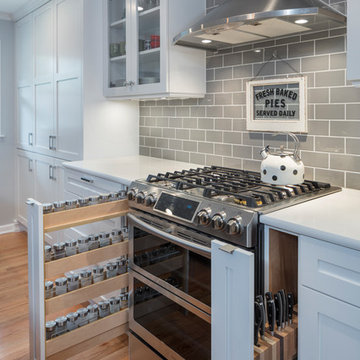
This tiny kitchen was barely usable by a busy mom with 3 young kids. We were able to remove two walls and open the kitchen into an unused space of the home and make this the focal point of the home the clients had always dreamed of! Hidden on the back side of this peninsula are 3 cubbies, one for each child to store their backpacks and lunch boxes for school. The fourth cubby contains a charging station for the families electronics.

American oak veneer doors with black satin overheads and island bar. The 20mm ceasarstone bench top is on trend with a fully integrated fridge and pullout pantry. Kitchen Design and Made by Panorama Cabinets in Melbourne.
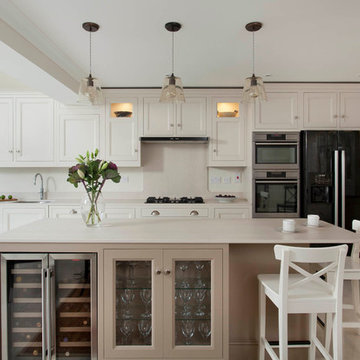
A beautilful hand crafted inframe kitchen from our Classic Collection. The doors and frames are made from solid Ash and hand painted in Salter Stone (Colortrend) and London Stone (Farrow & Ball). The cabinetry has been design and manufactured bespoke by us, allowing it run the full height of the ceiling. Additional storage is provided by the bespoke New York syle dresser. A Quooker Fusion tap provides boiling water, while a wine cooler has been incorporated in the island. Polished chrome cup handles and knobs finish the luxury feel. Photography Infinity media
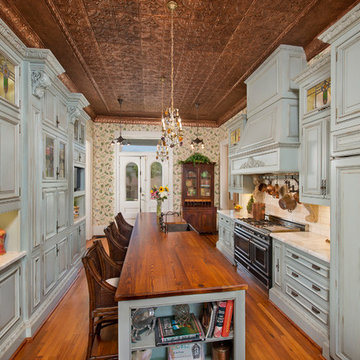
Photos by Bruce Glass
Idées déco pour une cuisine victorienne avec un évier de ferme, un placard avec porte à panneau surélevé, des portes de placard bleues, un plan de travail en bois, une crédence blanche, une crédence en carrelage métro, un électroménager noir, un sol en bois brun, îlot et papier peint.
Idées déco pour une cuisine victorienne avec un évier de ferme, un placard avec porte à panneau surélevé, des portes de placard bleues, un plan de travail en bois, une crédence blanche, une crédence en carrelage métro, un électroménager noir, un sol en bois brun, îlot et papier peint.

Les meubles d'origine en chêne massif ont été conservés et repeints en noir mat. L’îlot central a été chiné et repeint en noir mat, une planche recouverte de carrelage façon carreaux de ciment sert de plan de travail supplémentaire et de table pour le petit déjeuner. Crédence en feuille de pierre et sol en vinyle gris façon béton ciré. La cuisine est séparée du salon par une verrière en métal noir.
Photo : Séverine Richard (Meero)

This beautiful 4 storey, 19th Century home - with a coach house set to the rear - was in need of an extensive restoration and modernisation when STAC Architecture took over in 2015. The property was extended to 4,800 sq. ft. of luxury living space for the clients and their family. In the main house, a whole floor was dedicated to the master bedroom and en suite, a brand-new kitchen extension was added and the other rooms were all given a new lease of life. A new basement extension linked the original house to the coach house behind incorporating living quarters, a cinema and a wine cellar, as well as a vast amount of storage space. The coach house itself is home to a state of the art gymnasium, steam and shower room. The clients were keen to maintain as much of the Victorian detailing as possible in the modernisation and so contemporary materials were used alongside classic pieces throughout the house.
South Hill Park is situated within a conservation area and so special considerations had to be made during the planning stage. Firstly, our surveyor went to site to see if our product would be suitable, then our proposal and sample drawings were sent to the client. Once they were happy the work suited them aesthetically the proposal and drawings were sent to the conservation office for approval. Our proposal was approved and the client chose us to complete the work.
We created and fitted stunning bespoke steel windows and doors throughout the property, but the brand-new kitchen extension was where we really helped to add the ‘wow factor’ to this home. The bespoke steel double doors and screen set, installed at the rear of the property, spanned the height of the room. This Fabco feature, paired with the roof lights the clients also had installed, really helps to bring in as much natural light as possible into the kitchen.
Photography Richard Lewisohn

Cette image montre une cuisine rustique avec un placard à porte shaker, des portes de placard blanches, une crédence rouge, une crédence en brique, un électroménager noir, parquet foncé, îlot et un sol marron.

This basement kitchen is a harmonious blend of modern sophistication and practical functionality. The monochromatic color scheme sets a sleek and contemporary tone, with pristine white cabinets offering a bright contrast against the deep, charcoal black countertop.
The cabinetry provides ample storage space, ensuring a clutter-free and organized cooking area. Its white finish not only creates a sense of openness but also reflects light, making the basement kitchen feel more spacious and inviting.
The star of the show is the luxurious charcoal black countertop, which stretches gracefully along the kitchen's perimeter. Its matte surface adds an element of depth and texture, while its dark hue perfectly complements the black appliance finishes, creating a cohesive and striking design.
Black appliance finishes, including the refrigerator, stove, and microwave, seamlessly integrate into the cabinetry, enhancing the kitchen's sleek and unified appearance. Their glossy surfaces add a touch of elegance and modernity to the space.
Ample under-cabinet lighting highlights the countertop's texture and provides functional task lighting, making meal preparation a breeze. Pendant lights with a dark finish hang above the island, adding a stylish focal point and creating a warm and intimate atmosphere.
The combination of black and white elements in this basement kitchen design exudes timeless elegance while offering the convenience of modern appliances and ample storage. Whether it's a cozy space for family meals or a hub for entertaining guests, this kitchen combines aesthetics and practicality to create a welcoming and stylish culinary haven in the basement.

Idée de décoration pour une cuisine américaine design en U de taille moyenne avec un évier intégré, un placard à porte shaker, des portes de placard bleues, un plan de travail en quartz, une crédence blanche, une crédence en céramique, un électroménager noir, un sol en vinyl, une péninsule, un sol gris et un plan de travail blanc.

Aménagement d'une cuisine américaine contemporaine en L de taille moyenne avec un évier encastré, un placard à porte plane, des portes de placard violettes, un plan de travail en terrazzo, une crédence grise, une crédence en céramique, un électroménager noir, un sol en vinyl, aucun îlot, un sol marron et plan de travail noir.

Modern kitchen renovation within a pre-war era home in Mosman. The existing room was extended to enlarge the kitchen space whilst also providing the opportunity to improve natural lighting. The overall layout of the kitchen remains the same with the exception of a large scullery/pantry at one end and minor layout optimisations.
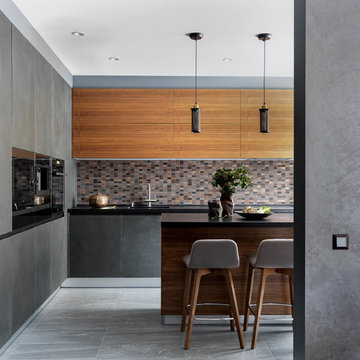
Ковальчук Анастасия
Réalisation d'une cuisine ouverte design en L de taille moyenne avec un évier intégré, un placard à porte plane, des portes de placard grises, un plan de travail en granite, une crédence en carreau de porcelaine, un électroménager noir, un sol en carrelage de porcelaine, îlot, un sol gris et plan de travail noir.
Réalisation d'une cuisine ouverte design en L de taille moyenne avec un évier intégré, un placard à porte plane, des portes de placard grises, un plan de travail en granite, une crédence en carreau de porcelaine, un électroménager noir, un sol en carrelage de porcelaine, îlot, un sol gris et plan de travail noir.

Aménagement d'une petite cuisine américaine contemporaine en U avec un évier posé, des portes de placard blanches, un plan de travail en quartz modifié, une crédence en terre cuite, un sol en carrelage de céramique, aucun îlot, un sol multicolore, un plan de travail blanc, un placard avec porte à panneau surélevé, une crédence marron et un électroménager noir.

Suzi Appel Photography
Inspiration pour une cuisine parallèle nordique avec un placard à porte plane, des portes de placard blanches, fenêtre, parquet foncé, îlot, un sol marron, plan de travail en marbre, un électroménager noir et un plan de travail blanc.
Inspiration pour une cuisine parallèle nordique avec un placard à porte plane, des portes de placard blanches, fenêtre, parquet foncé, îlot, un sol marron, plan de travail en marbre, un électroménager noir et un plan de travail blanc.
Idées déco de cuisines grises avec un électroménager noir
3