Idées déco de cuisines grises avec un placard avec porte à panneau encastré
Trier par :
Budget
Trier par:Populaires du jour
161 - 180 sur 15 400 photos
1 sur 3

MULTIPLE AWARD WINNING KITCHEN. 2019 Westchester Home Design Awards Best Traditional Kitchen. Another 2019 Award Soon to be Announced. Houzz Kitchen of the Week January 2019. Kitchen design and cabinetry – Studio Dearborn. This historic colonial in Edgemont NY was home in the 1930s and 40s to the world famous Walter Winchell, gossip commentator. The home underwent a 2 year gut renovation with an addition and relocation of the kitchen, along with other extensive renovations. Cabinetry by Studio Dearborn/Schrocks of Walnut Creek in Rockport Gray; Bluestar range; custom hood; Quartzmaster engineered quartz countertops; Rejuvenation Pendants; Waterstone faucet; Equipe subway tile; Foundryman hardware. Photos, Adam Kane Macchia.

Tudor style kitchen with copper details, painted cabinets, and wood beams above.
Architecture and Design: H2D Architecture + Design
www.h2darchitects.com
Built by Carlisle Classic Homes
Interior Design: KP Spaces
Photography by: Cleary O’Farrell Photography

Idées déco pour une cuisine contemporaine en L avec un évier posé, un placard avec porte à panneau encastré, des portes de placard beiges, une crédence grise, un électroménager en acier inoxydable, îlot, un sol gris et un plan de travail gris.

Cette photo montre une cuisine américaine chic en L de taille moyenne avec un évier encastré, un placard avec porte à panneau encastré, des portes de placard blanches, plan de travail en marbre, une crédence blanche, une crédence en marbre, un électroménager en acier inoxydable, parquet foncé, îlot, un sol marron et un plan de travail blanc.
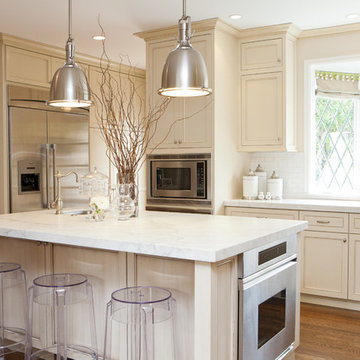
Heidi Lancaster Photography
Aménagement d'une cuisine beige et blanche classique avec un placard avec porte à panneau encastré, des portes de placard beiges, plan de travail en marbre, une crédence blanche et un électroménager en acier inoxydable.
Aménagement d'une cuisine beige et blanche classique avec un placard avec porte à panneau encastré, des portes de placard beiges, plan de travail en marbre, une crédence blanche et un électroménager en acier inoxydable.
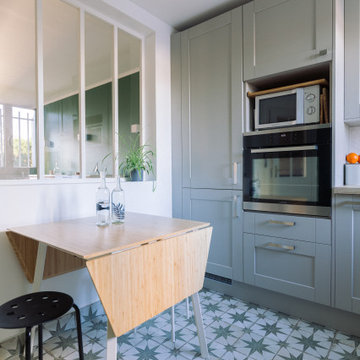
Exemple d'une cuisine nature en U fermée et de taille moyenne avec un placard avec porte à panneau encastré, des portes de placards vertess, un plan de travail en bois, une crédence blanche, une crédence en carrelage métro, carreaux de ciment au sol, aucun îlot, un sol multicolore et un plan de travail beige.
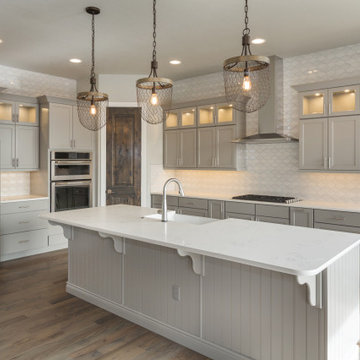
Installed full kitchen cabinet set, finished in Harbor Gray.
Idée de décoration pour une cuisine américaine design de taille moyenne avec un placard avec porte à panneau encastré, des portes de placard grises, une crédence blanche, îlot et un plan de travail blanc.
Idée de décoration pour une cuisine américaine design de taille moyenne avec un placard avec porte à panneau encastré, des portes de placard grises, une crédence blanche, îlot et un plan de travail blanc.

Cette image montre une cuisine traditionnelle en U fermée avec un évier encastré, un placard avec porte à panneau encastré, des portes de placard noires, plan de travail en marbre, une crédence multicolore, une crédence en marbre, un électroménager en acier inoxydable, îlot, un sol beige et un plan de travail multicolore.

Миниатюрная квартира-студия площадью 28 метров в Москве с гардеробной комнатой, просторной кухней-гостиной и душевой комнатой с естественным освещением.
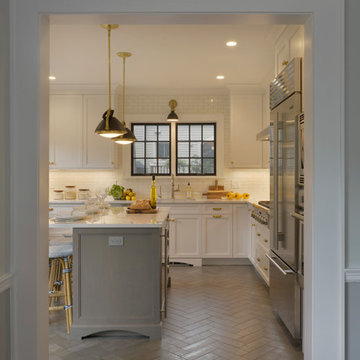
For this kitchen, designed by Peter Bittner, the client had a very clear idea of what she wanted right from the start. She did her research. The mother of a fast growing, young family, she wanted something as efficient as it was beautiful – on the simple, yet elegant side. Her requests were straightforward: white and light grey Bilotta cabinetry in a transitional style so as not to compete with the detailing inside her 1950s Tudor-style home; a heated tile floor (By Rye Ridge Tile); stainless appliances; white subway tile backsplash by Walker Zanger (again to keep it clean and not compete with its surroundings); and seating at the island for snacks and homework. The “pop” suggested by Peter was done through the satin brass hardware and lighting fixtures. The real challenge with this space was to fit as much as possible into the existing footprint which was overall on the smaller side. The solution was eliminating a doorway (with a swinging door that opened into the kitchen) and stairs from the kitchen to the basement. By moving the stairs and doorway, the usable space increased considerably. The typical working triangle became the focus for one side of the kitchen and the island overhang and seating became available on the other side. To make up for the limited amount of wall cabinets Peter designed shallow pantry-style cabinets along the back wall. Quartz Countertops by Rom Stone Fabrication. Designer: Peter Bittner Photographer: Peter Krupenye
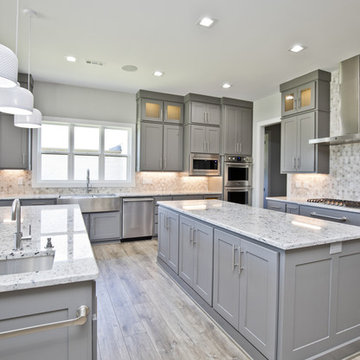
Inspiration pour une cuisine américaine design en U de taille moyenne avec un évier de ferme, un placard avec porte à panneau encastré, des portes de placard grises, un plan de travail en granite, une crédence beige, une crédence en mosaïque, un électroménager en acier inoxydable, un sol en bois brun, 2 îlots, un sol marron et un plan de travail blanc.
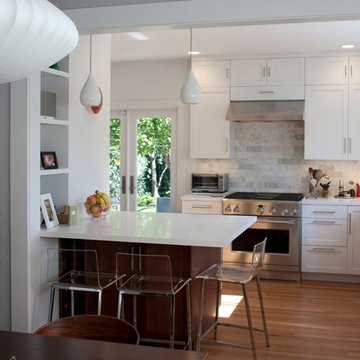
Update to Rockridge area bungalow to open the floor plan to connect the dining and kitchen area and increase the connection to the back garden. The project included renovation of a main floor bathroom and the addition of a bedroom with an ensuite bath on the second floor.
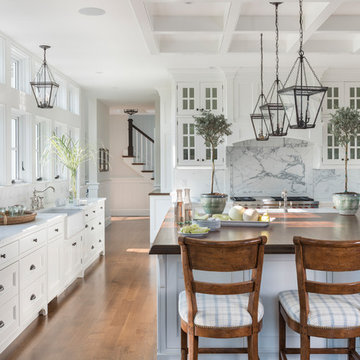
Cette image montre une cuisine marine avec un évier de ferme, des portes de placard blanches, une crédence blanche, une crédence en dalle de pierre, un électroménager en acier inoxydable, un sol en bois brun, îlot, un plan de travail blanc, un placard avec porte à panneau encastré et fenêtre au-dessus de l'évier.
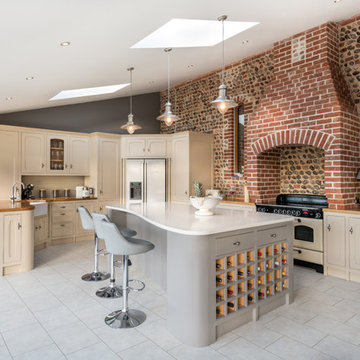
Idée de décoration pour une cuisine champêtre avec un évier de ferme, un placard avec porte à panneau encastré, des portes de placard beiges, un plan de travail en bois, une crédence multicolore, une crédence en carrelage de pierre, îlot, un sol gris et un électroménager blanc.
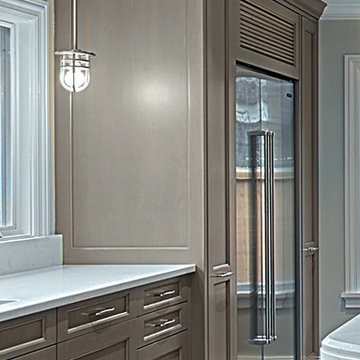
Transitional style kitchen in Kenilworth IL with full height vertical roll- out cabinets located on either side of rerfigerator with doors closed. Dishware and pantry items are hidden yet easily accessible.
Norman Sizemore- photographer
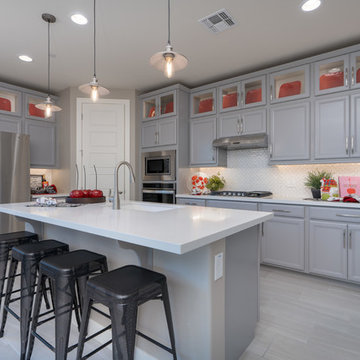
Cette image montre une cuisine américaine design en L de taille moyenne avec un évier encastré, un placard avec porte à panneau encastré, des portes de placard grises, une crédence blanche, une crédence en carreau de verre, un électroménager en acier inoxydable, parquet clair, îlot, un sol gris, un plan de travail blanc et un plan de travail en surface solide.
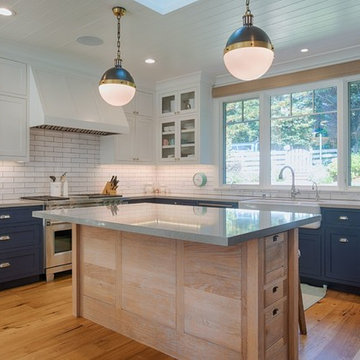
Idées déco pour une cuisine américaine campagne en U de taille moyenne avec un évier de ferme, un placard avec porte à panneau encastré, des portes de placard bleues, un plan de travail en quartz modifié, une crédence blanche, une crédence en carrelage métro, un électroménager de couleur, parquet clair, îlot, un sol beige et un plan de travail beige.
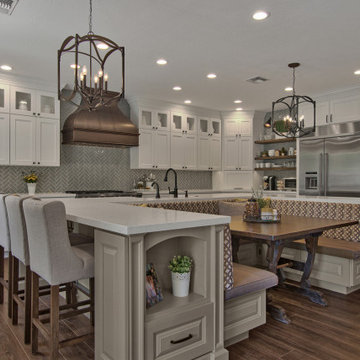
Large pendant chandelier , white quartz countertops
Inspiration pour une grande cuisine américaine traditionnelle en U avec un placard avec porte à panneau encastré, des portes de placard blanches, un plan de travail en quartz modifié, une crédence grise, une crédence en céramique, un électroménager en acier inoxydable, un sol en vinyl, îlot, un sol marron et un plan de travail blanc.
Inspiration pour une grande cuisine américaine traditionnelle en U avec un placard avec porte à panneau encastré, des portes de placard blanches, un plan de travail en quartz modifié, une crédence grise, une crédence en céramique, un électroménager en acier inoxydable, un sol en vinyl, îlot, un sol marron et un plan de travail blanc.

Aménagement d'une cuisine classique en U de taille moyenne avec un placard avec porte à panneau encastré, des portes de placard beiges, un plan de travail en quartz modifié, fenêtre, un électroménager en acier inoxydable, parquet foncé, un sol marron, un évier encastré, un plan de travail blanc et aucun îlot.
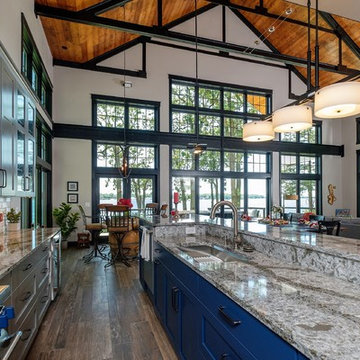
Are you ready for a kitchen transformation this year? Get inspired by the beauty of this Cambria Galloway quartz countertops in this home where you will see a painted blue kitchen island paired with painted gray kitchen cabinets along the perimeter. Blue cabinets are something we are seeing frequently right now, especially as an accent to a more neutral color in the home such as gray or even a soft white.
In this home you'll also find Cambria Ellesmere on the bathroom vanities.
Idées déco de cuisines grises avec un placard avec porte à panneau encastré
9