Idées déco de cuisines grises avec un plafond décaissé
Trier par :
Budget
Trier par:Populaires du jour
141 - 160 sur 858 photos
1 sur 3
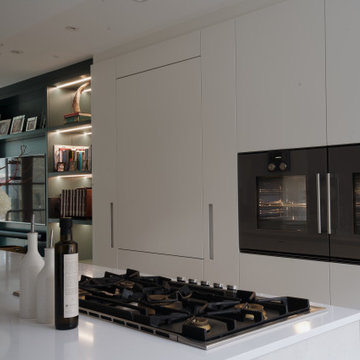
Cette photo montre une cuisine américaine grise et blanche moderne en L de taille moyenne avec un évier encastré, un placard à porte plane, des portes de placard blanches, un plan de travail en quartz, un électroménager en acier inoxydable, îlot, un plan de travail blanc et un plafond décaissé.
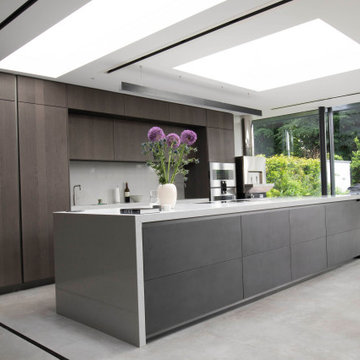
Ensuring an ingrained sense of flexibility in the planning of the dining and kitchen area, and how each space connected and opened to the next – was key. A dividing door by IQ Glass is hidden into the Molteni & Dada kitchen units, planned by AC Spatial Design. Together, the transition between inside and out, and the potential for extend into the surrounding garden spaces, became an integral component of the new works.
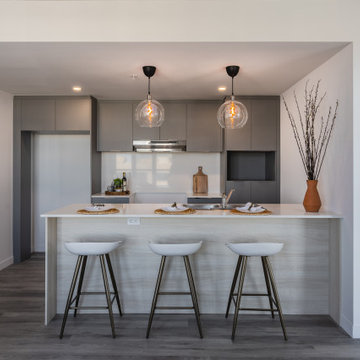
Modern kitchen with gray cabinet, dosseret en céramique blanc ,white kitchen counter top and stools
Inspiration pour une grande arrière-cuisine design avec un évier encastré, un placard avec porte à panneau encastré, un plan de travail en quartz modifié, une crédence blanche, une crédence en quartz modifié, îlot, un sol gris, un plan de travail blanc, un plafond décaissé, des portes de placard grises et parquet foncé.
Inspiration pour une grande arrière-cuisine design avec un évier encastré, un placard avec porte à panneau encastré, un plan de travail en quartz modifié, une crédence blanche, une crédence en quartz modifié, îlot, un sol gris, un plan de travail blanc, un plafond décaissé, des portes de placard grises et parquet foncé.
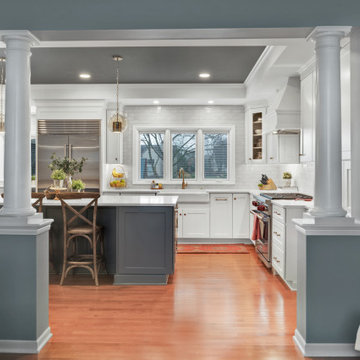
This traditional style expansive kitchen is paired with a beverage bar, as well as two ovens, an island, and a formal dining space.
Idée de décoration pour une très grande cuisine américaine tradition en L avec un évier de ferme, un placard avec porte à panneau encastré, des portes de placard blanches, un plan de travail en quartz, une crédence blanche, une crédence en carreau de porcelaine, un électroménager en acier inoxydable, un sol en bois brun, îlots, un sol marron, un plan de travail blanc et un plafond décaissé.
Idée de décoration pour une très grande cuisine américaine tradition en L avec un évier de ferme, un placard avec porte à panneau encastré, des portes de placard blanches, un plan de travail en quartz, une crédence blanche, une crédence en carreau de porcelaine, un électroménager en acier inoxydable, un sol en bois brun, îlots, un sol marron, un plan de travail blanc et un plafond décaissé.
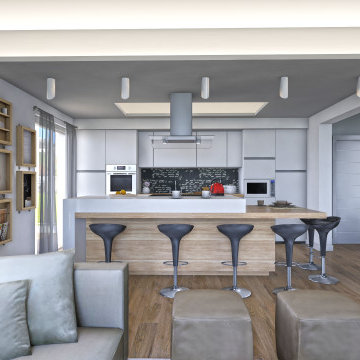
Inspiration pour une grande cuisine américaine parallèle minimaliste avec un évier posé, un placard à porte plane, des portes de placard blanches, un plan de travail en bois, une crédence noire, une crédence en ardoise, un électroménager en acier inoxydable, parquet clair, îlot, un sol marron, un plan de travail marron et un plafond décaissé.
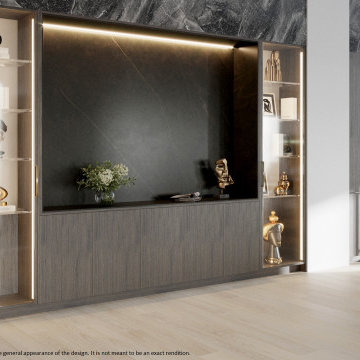
18 years ago, Kuche+Cucina was hired to build the kitchen in what would become the most expensive house in Fort Lee, NJ. Fast forward 18 years, the house was sold and the new owner, together with their architect, selected Kuche+Cucina to design and build the new kitchen, as well as several other areas in the house.
The cabinetry, that once was traditional, was now very modern. The maple wood was replaced by dark stained, textured rift French white oak. The tile flooring was removed and wood flooring was installed and some of the walls were changed, to improve the design.
The new kitchen is now fitting perfectly in this amazing home, with Manhattan views.
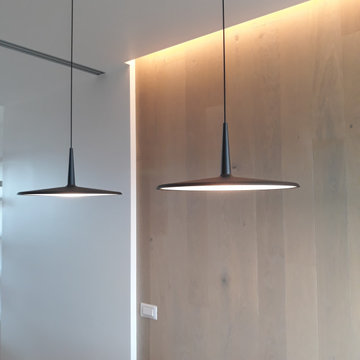
Cette image montre une petite cuisine américaine linéaire design avec un évier encastré, un placard à porte plane, plan de travail en marbre, un électroménager en acier inoxydable, parquet clair, îlot, plan de travail noir et un plafond décaissé.
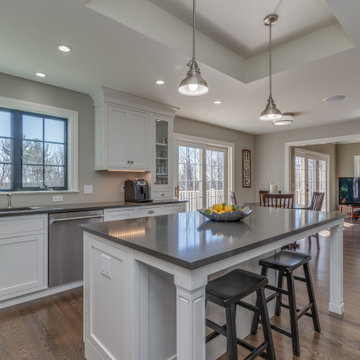
This kitchen is bright, clean, and beautiful! It boasts multiple prep and work zones, with a bonus buffet/breakfast bar in the eat-in area. The glass cabinets and island posts add a touch of elegance and charm.
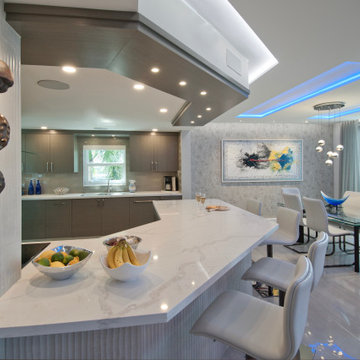
Soft grey and neutral tones, glass and chrome expandable dining table, custom wood cabinetry in the kitchen and media built in.
Aménagement d'une cuisine ouverte encastrable contemporaine en L de taille moyenne avec un évier encastré, un placard à porte plane, des portes de placard grises, un plan de travail en quartz modifié, une crédence grise, une crédence en carreau de verre, un sol en carrelage de porcelaine, une péninsule, un sol gris, un plan de travail blanc et un plafond décaissé.
Aménagement d'une cuisine ouverte encastrable contemporaine en L de taille moyenne avec un évier encastré, un placard à porte plane, des portes de placard grises, un plan de travail en quartz modifié, une crédence grise, une crédence en carreau de verre, un sol en carrelage de porcelaine, une péninsule, un sol gris, un plan de travail blanc et un plafond décaissé.
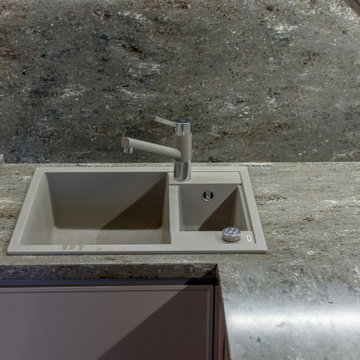
Cette photo montre une petite cuisine américaine grise et blanche chic en L avec un évier posé, un placard à porte affleurante, des portes de placard marrons, un plan de travail en quartz modifié, une crédence grise, une crédence en quartz modifié, un électroménager en acier inoxydable, sol en stratifié, aucun îlot, un sol gris, un plan de travail gris et un plafond décaissé.
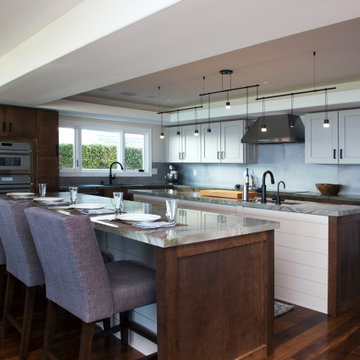
Quartzite counter-tops in two different colors, green and tan/beige. Cabinets are a mix of flat panel and shaker style. Flooring is a walnut hardwood. Design of the space is a transitional/modern style.
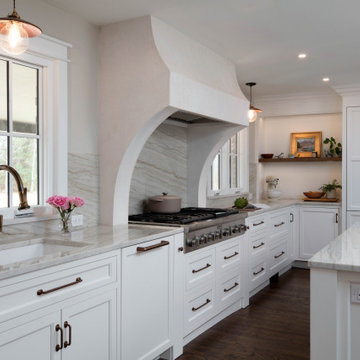
The goal of this kitchen remodel was to create a more functional and enlarged kitchen because the owner is an avid cook. Expanding the available space for the kitchen involved moving the patio doors to the family room to access the backyard under a newly constructed porch roof. The owners stand at different heights and the goal of the overall kitchen design was to be a comfortable workspace for all the residents. They opted to eliminate upper cabinets, since they are hard to reach and instead incorporate tall pantry-style cabinets at the north wall, complete with a very important breakfast coffee, smoothie, and juice station that is "hidden" behind tuck-away doors. Every inch of the kitchen was considered to store all their essentials, including a designated spot for a step-stool. This kitchen design also incorporates double dishwashers.
This self-described style is New Traditional with a West coast cool-casual with some east coast English antiques and that are reflected in the home elsewhere, The home also reflected a slightly French design style, so Factor Design Build aimed for a clean, classic, and timeless look with a custom Venetian plaster hood, Quartzite countertops, and inset cabinets. The view to the backyard was enhanced by flanking the hood with large windows. The clients felt that it was important that most-touched items be high-quality and unlacquered metal, so the cabinet hardware is by Ashley Norton, and the plumbing fixtures from Waterworks. The clients had a special affinity for the Chamonix quartzite for the countertops and splash.
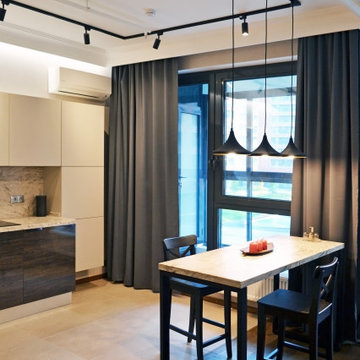
Гостиная-кухня в квартире студии с нишей для кровати. Потолочная открытая система пожаротушения покрашена в белый цвет. Потолочные шины и светильники черного цвета. Стены студии оклеены однотонными обоями.
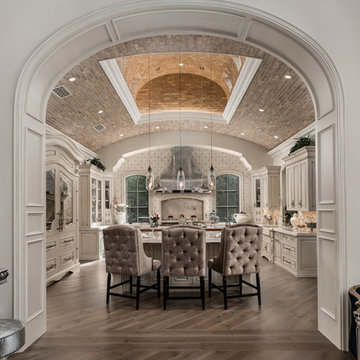
We love this custom kitchen featuring a brick ceiling, wood floors, and a white tile backsplash we adore!
Aménagement d'une très grande cuisine romantique en U et bois clair fermée avec un évier de ferme, un placard avec porte à panneau encastré, un plan de travail en quartz, une crédence multicolore, une crédence en marbre, un électroménager en acier inoxydable, un sol en bois brun, 2 îlots, un sol marron, un plan de travail multicolore et un plafond décaissé.
Aménagement d'une très grande cuisine romantique en U et bois clair fermée avec un évier de ferme, un placard avec porte à panneau encastré, un plan de travail en quartz, une crédence multicolore, une crédence en marbre, un électroménager en acier inoxydable, un sol en bois brun, 2 îlots, un sol marron, un plan de travail multicolore et un plafond décaissé.
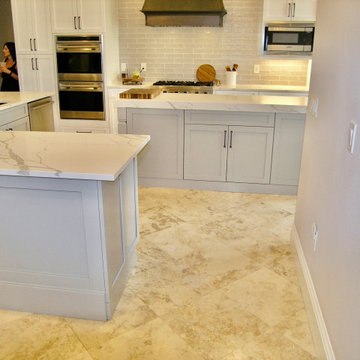
Kitchen
Réalisation d'une petite cuisine américaine champêtre en L avec un évier encastré, un placard à porte shaker, des portes de placard grises, un plan de travail en quartz modifié, une crédence grise, une crédence en céramique, un électroménager en acier inoxydable, un sol en travertin, 2 îlots, un sol beige, un plan de travail gris et un plafond décaissé.
Réalisation d'une petite cuisine américaine champêtre en L avec un évier encastré, un placard à porte shaker, des portes de placard grises, un plan de travail en quartz modifié, une crédence grise, une crédence en céramique, un électroménager en acier inoxydable, un sol en travertin, 2 îlots, un sol beige, un plan de travail gris et un plafond décaissé.
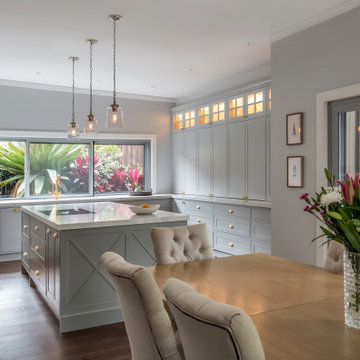
A Hamptons entertainer with every appliance you could wish for and storage solutions. This kitchen is a kitchen that is beyond the norm. Not only does it deliver instant impact by way of it's size & features. It houses the very best of modern day appliances that money can buy. It's highly functional with everything at your fingertips. This space is a dream experience for everyone in the home, & is especially a real treat for the cooks when they entertain

Using white cabinets and wall paint makes this kitchen look larger than it is for a nice crisp look.
Aménagement d'une petite cuisine parallèle fermée avec un évier de ferme, un placard à porte shaker, des portes de placard blanches, un plan de travail en quartz modifié, une crédence orange, une crédence en mosaïque, un électroménager en acier inoxydable, un sol en linoléum, aucun îlot, un sol bleu, un plan de travail blanc et un plafond décaissé.
Aménagement d'une petite cuisine parallèle fermée avec un évier de ferme, un placard à porte shaker, des portes de placard blanches, un plan de travail en quartz modifié, une crédence orange, une crédence en mosaïque, un électroménager en acier inoxydable, un sol en linoléum, aucun îlot, un sol bleu, un plan de travail blanc et un plafond décaissé.
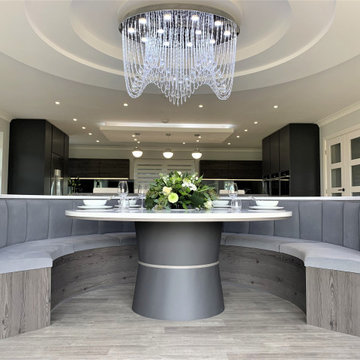
Situated within new build property on the outskirts of Northumberland; a contemporary monochromatic kitchen and dining space featuring combined breakfast bar and circular booth, perfect for entertaining or taking in views of the rural landscape.
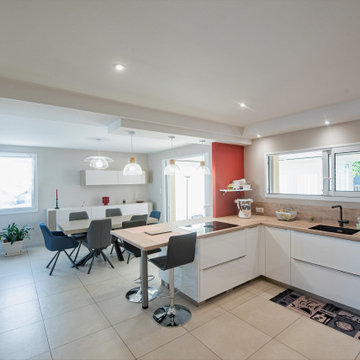
Exemple d'une cuisine ouverte encastrable et blanche et bois tendance en U de taille moyenne avec un évier intégré, des portes de placard blanches, un plan de travail en bois, une crédence beige, une crédence en bois, un sol en carrelage de céramique, un sol beige, un plan de travail beige, un plafond décaissé et fenêtre au-dessus de l'évier.
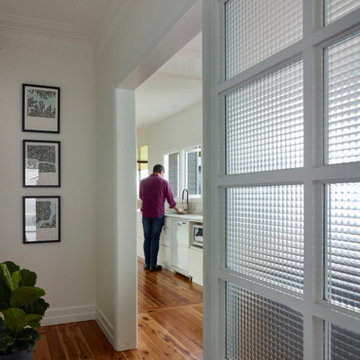
Cette image montre une cuisine ouverte parallèle minimaliste de taille moyenne avec un évier 2 bacs, un placard avec porte à panneau encastré, des portes de placard blanches, un plan de travail en quartz modifié, une crédence blanche, une crédence en quartz modifié, un électroménager en acier inoxydable, parquet clair, aucun îlot, un sol marron, un plan de travail blanc et un plafond décaissé.
Idées déco de cuisines grises avec un plafond décaissé
8