Idées déco de cuisines grises avec un plafond en lambris de bois
Trier par :
Budget
Trier par:Populaires du jour
21 - 40 sur 255 photos
1 sur 3
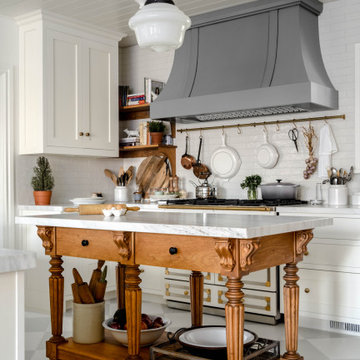
Beautiful eat-in kitchen with a stunning custom baker's island center-kitchen. This kitchen includes paneled appliances, a large custom hood, white framed cabinetry, solid pine island and fridge, glass china cabinetry, brass plumbing fixtures, backsplash to the ceiling, and marble countertops.
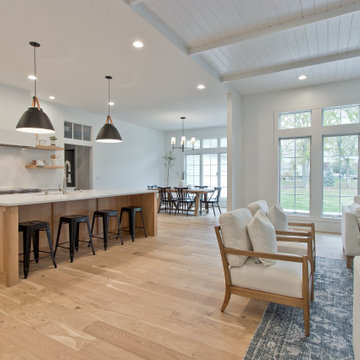
If you love what you see and would like to know more about a manufacturer/color/style of a Floor & Home product used in this project, submit a product inquiry request here: bit.ly/_ProductInquiry
Floor & Home products supplied by Coyle Carpet One- Madison, WI • Products Supplied Include: Aspect White Maple Cabinets, Kitchen Island, Shiloh Kitchen Cabinets, Silestone Countertops, Quartz Countertops, White Oak Floating Shelves, Rift Cut Floating Shelves, Brushed Oak Hardwood Floors, Kentwood Hardwood, Seamless Backsplash
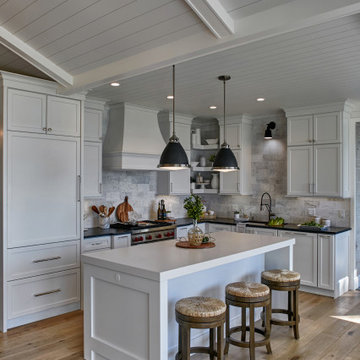
Cette image montre une cuisine américaine encastrable marine en L de taille moyenne avec un évier encastré, un placard à porte plane, des portes de placard blanches, un plan de travail en quartz, une crédence grise, une crédence en marbre, parquet clair, îlot, un sol multicolore, un plan de travail blanc et un plafond en lambris de bois.
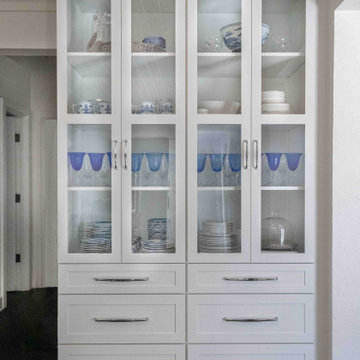
China cabinet with two sets of glass doors in upper section with adjustable shelving and drawers in lower section
Cette image montre une grande cuisine américaine linéaire marine avec un évier de ferme, un placard à porte plane, des portes de placard blanches, un plan de travail en quartz, une crédence bleue, une crédence en céramique, un électroménager en acier inoxydable, parquet foncé, îlot, un sol marron, un plan de travail blanc et un plafond en lambris de bois.
Cette image montre une grande cuisine américaine linéaire marine avec un évier de ferme, un placard à porte plane, des portes de placard blanches, un plan de travail en quartz, une crédence bleue, une crédence en céramique, un électroménager en acier inoxydable, parquet foncé, îlot, un sol marron, un plan de travail blanc et un plafond en lambris de bois.
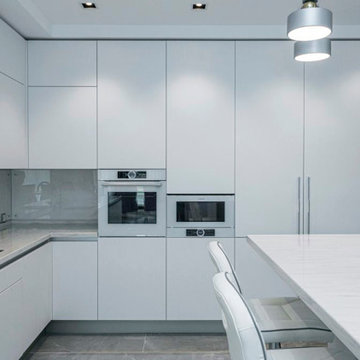
Réalisation d'une grande cuisine grise et blanche design en L fermée avec un évier 1 bac, un placard à porte plane, des portes de placard blanches, un plan de travail en surface solide, une crédence blanche, un électroménager blanc, un sol en carrelage de porcelaine, îlot, un sol gris, un plan de travail blanc et un plafond en lambris de bois.
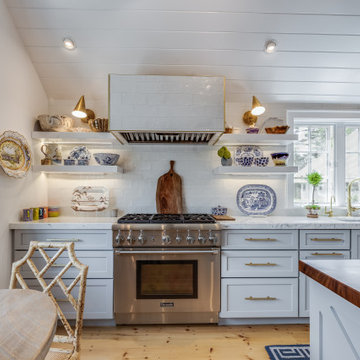
Réalisation d'une cuisine américaine parallèle tradition avec un évier encastré, un placard à porte shaker, des portes de placard blanches, une crédence blanche, une crédence en carrelage métro, un électroménager en acier inoxydable, parquet clair, îlot, un sol beige, un plan de travail blanc, un plafond en lambris de bois et un plafond voûté.

The renovations to this home feature a bright and open, modern kitchen
Trent Bell Photography
Cette photo montre une cuisine américaine parallèle rétro avec un évier intégré, un placard à porte plane, des portes de placard blanches, un plan de travail en inox, une crédence métallisée, un électroménager en acier inoxydable, sol en béton ciré, îlot, un sol gris, un plan de travail blanc, un plafond en lambris de bois et fenêtre au-dessus de l'évier.
Cette photo montre une cuisine américaine parallèle rétro avec un évier intégré, un placard à porte plane, des portes de placard blanches, un plan de travail en inox, une crédence métallisée, un électroménager en acier inoxydable, sol en béton ciré, îlot, un sol gris, un plan de travail blanc, un plafond en lambris de bois et fenêtre au-dessus de l'évier.

Inspiration pour une cuisine ouverte linéaire, bicolore et blanche et bois design avec un évier encastré, un placard à porte plane, des portes de placard blanches, une crédence beige, parquet clair, une péninsule, un sol beige, un plan de travail beige, un plafond en lambris de bois, un plan de travail en surface solide et un électroménager noir.

Cette photo montre une cuisine américaine parallèle et blanche et bois bord de mer de taille moyenne avec des portes de placard blanches, un plan de travail en béton, îlot, un évier de ferme, un électroménager en acier inoxydable, un placard à porte shaker, un sol en bois brun, un sol marron, un plan de travail gris, une crédence blanche et un plafond en lambris de bois.

Idées déco pour une cuisine encastrable classique fermée avec un évier de ferme, un placard à porte shaker, des portes de placard grises, plan de travail en marbre, une crédence métallisée, un sol en bois brun, îlot, un sol marron, un plan de travail multicolore et un plafond en lambris de bois.
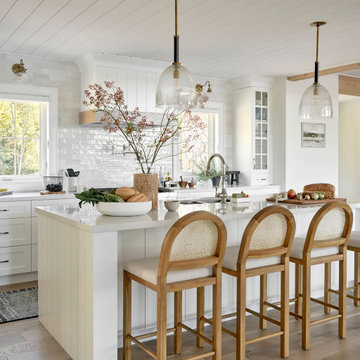
Aménagement d'une cuisine classique en L avec un évier encastré, un placard à porte shaker, des portes de placard blanches, une crédence blanche, une crédence en carrelage métro, un sol en bois brun, îlot, un sol marron, un plan de travail blanc et un plafond en lambris de bois.
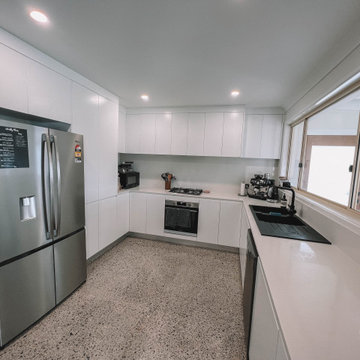
After the second fallout of the Delta Variant amidst the COVID-19 Pandemic in mid 2021, our team working from home, and our client in quarantine, SDA Architects conceived Japandi Home.
The initial brief for the renovation of this pool house was for its interior to have an "immediate sense of serenity" that roused the feeling of being peaceful. Influenced by loneliness and angst during quarantine, SDA Architects explored themes of escapism and empathy which led to a “Japandi” style concept design – the nexus between “Scandinavian functionality” and “Japanese rustic minimalism” to invoke feelings of “art, nature and simplicity.” This merging of styles forms the perfect amalgamation of both function and form, centred on clean lines, bright spaces and light colours.
Grounded by its emotional weight, poetic lyricism, and relaxed atmosphere; Japandi Home aesthetics focus on simplicity, natural elements, and comfort; minimalism that is both aesthetically pleasing yet highly functional.
Japandi Home places special emphasis on sustainability through use of raw furnishings and a rejection of the one-time-use culture we have embraced for numerous decades. A plethora of natural materials, muted colours, clean lines and minimal, yet-well-curated furnishings have been employed to showcase beautiful craftsmanship – quality handmade pieces over quantitative throwaway items.
A neutral colour palette compliments the soft and hard furnishings within, allowing the timeless pieces to breath and speak for themselves. These calming, tranquil and peaceful colours have been chosen so when accent colours are incorporated, they are done so in a meaningful yet subtle way. Japandi home isn’t sparse – it’s intentional.
The integrated storage throughout – from the kitchen, to dining buffet, linen cupboard, window seat, entertainment unit, bed ensemble and walk-in wardrobe are key to reducing clutter and maintaining the zen-like sense of calm created by these clean lines and open spaces.
The Scandinavian concept of “hygge” refers to the idea that ones home is your cosy sanctuary. Similarly, this ideology has been fused with the Japanese notion of “wabi-sabi”; the idea that there is beauty in imperfection. Hence, the marriage of these design styles is both founded on minimalism and comfort; easy-going yet sophisticated. Conversely, whilst Japanese styles can be considered “sleek” and Scandinavian, “rustic”, the richness of the Japanese neutral colour palette aids in preventing the stark, crisp palette of Scandinavian styles from feeling cold and clinical.
Japandi Home’s introspective essence can ultimately be considered quite timely for the pandemic and was the quintessential lockdown project our team needed.

дачный дом из рубленого бревна с камышовой крышей
Exemple d'une grande cuisine américaine linéaire montagne avec un évier encastré, un placard à porte vitrée, des portes de placard grises, un plan de travail en granite, une crédence blanche, une crédence en céramique, un électroménager noir, parquet clair, aucun îlot, un sol beige, un plan de travail gris et un plafond en lambris de bois.
Exemple d'une grande cuisine américaine linéaire montagne avec un évier encastré, un placard à porte vitrée, des portes de placard grises, un plan de travail en granite, une crédence blanche, une crédence en céramique, un électroménager noir, parquet clair, aucun îlot, un sol beige, un plan de travail gris et un plafond en lambris de bois.

This incredible space is highlighted with natural oak cabinetry, Calcutta marble counters and backsplash, Dacor Modernist collection in Graphite, Brooklyn Watermark fixtures, Marvin windows and doors, Alno pulls.

This project was a rehabilitation from a 1926 maid's quarters into a guesthouse. Tiny house.
Réalisation d'une petite cuisine style shabby chic en L avec un évier de ferme, un placard à porte shaker, des portes de placard bleues, un plan de travail en bois, une crédence blanche, un sol en bois brun, aucun îlot, un sol marron, un plan de travail marron, un plafond en lambris de bois, une crédence en bois et un électroménager en acier inoxydable.
Réalisation d'une petite cuisine style shabby chic en L avec un évier de ferme, un placard à porte shaker, des portes de placard bleues, un plan de travail en bois, une crédence blanche, un sol en bois brun, aucun îlot, un sol marron, un plan de travail marron, un plafond en lambris de bois, une crédence en bois et un électroménager en acier inoxydable.
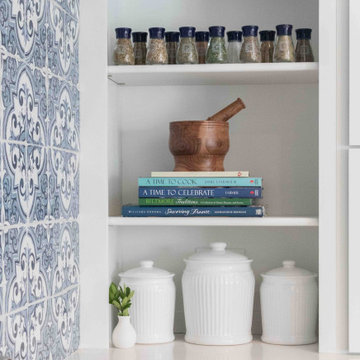
Tower open shelving on cooktop wall
Cette photo montre une grande cuisine américaine bord de mer en U avec un évier de ferme, un placard à porte plane, des portes de placard blanches, un plan de travail en quartz, une crédence bleue, une crédence en céramique, un électroménager en acier inoxydable, parquet foncé, îlot, un sol marron, un plan de travail blanc et un plafond en lambris de bois.
Cette photo montre une grande cuisine américaine bord de mer en U avec un évier de ferme, un placard à porte plane, des portes de placard blanches, un plan de travail en quartz, une crédence bleue, une crédence en céramique, un électroménager en acier inoxydable, parquet foncé, îlot, un sol marron, un plan de travail blanc et un plafond en lambris de bois.
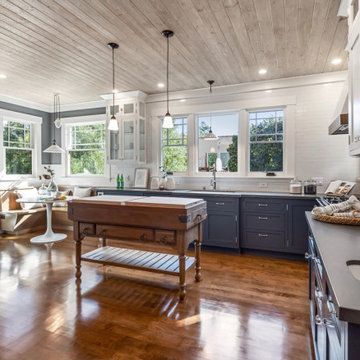
A free standing island was the perfect solution to a quirky space. It allowed us to keep our clearances big enough and still provide the look and function of an island.
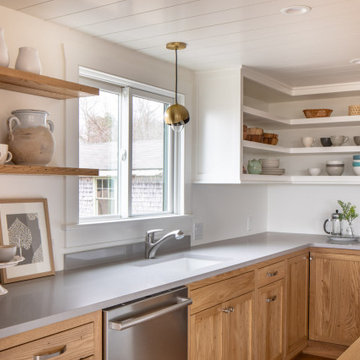
All custom cabinetry and millwork fabricated and fitted by CFH.
Mac Davis flooring provided this rustic white oak flooring with their custom Woodbury finish.
We love how it compliments our reclaimed chestnut cabinetry and millwork within the home.
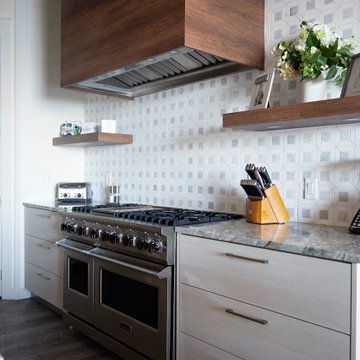
Project Number: M01179
Design/Manufacturer/Installer: Marquis Fine Cabinetry
Collection: Milano
Finishes: Panna, Canyon Walnut
Features: Hardware Pull (Satin Nickle), Under Cabinet Lighting, Aluminum Toe Kick, Floating Shelving, Adjustable Legs/Soft Close (Standard)
Cabinet/Drawer Extra Options: Trash Bay Pullout
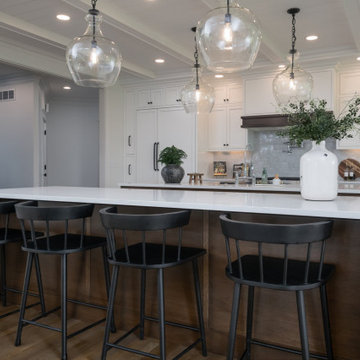
Aménagement d'une grande cuisine américaine encastrable et linéaire classique avec un évier de ferme, un placard à porte plane, des portes de placard blanches, un plan de travail en quartz modifié, une crédence blanche, une crédence en carreau de porcelaine, un sol en bois brun, 2 îlots, un sol marron, un plan de travail blanc et un plafond en lambris de bois.
Idées déco de cuisines grises avec un plafond en lambris de bois
2