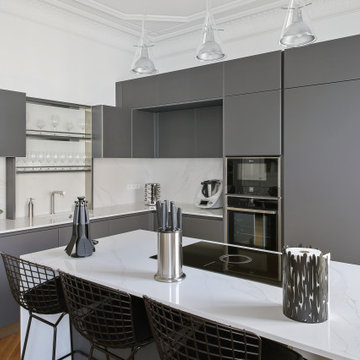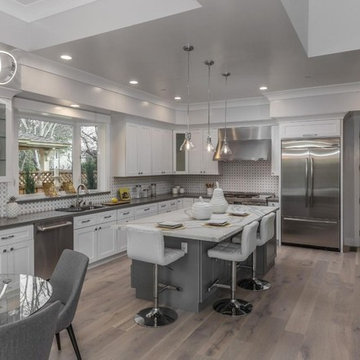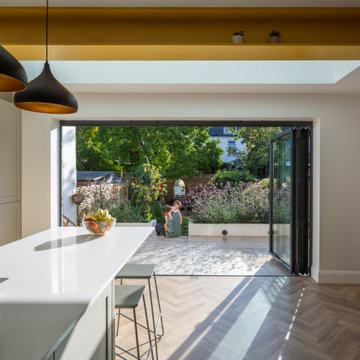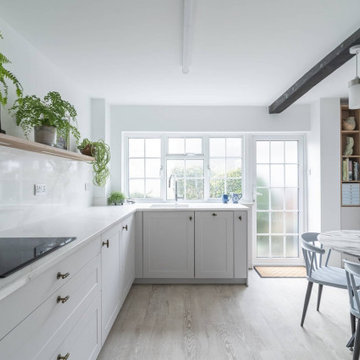Idées déco de cuisines grises avec un plan de travail en quartz
Trier par :
Budget
Trier par:Populaires du jour
1 - 20 sur 15 406 photos
1 sur 3

Cette photo montre une grande cuisine américaine parallèle tendance avec un évier encastré, des portes de placard blanches, un plan de travail en quartz, une crédence grise, une crédence en quartz modifié, un électroménager en acier inoxydable, un sol en carrelage de céramique, îlot, un sol gris et un plan de travail gris.

Dans l’entrée - qui donne accès à la cuisine ouverte astucieusement agencée en U, au coin parents et à la pièce de vie - notre attention est instantanément portée sur la jolie teinte « Brun Murcie » des menuiseries, sublimée par l’iconique lampe Flowerpot de And Tradition.

Tournant le dos à la terrasse malgré la porte-fenêtre qui y menait, l’agencement de la cuisine de ce bel appartement marseillais ne convenait plus aux propriétaires.
La porte-fenêtre a été déplacée de façon à se retrouver au centre de la façade. Une fenêtre simple l’a remplacée, ce qui a permis d’installer l’évier devant et de profiter ainsi de la vue sur la terrasse..
Dissimulés derrière un habillage en plaqué chêne, le frigo et les rangements ont été rassemblés sur le mur opposé. C’est le contraste entre le papier peint à motifs et la brillance des zelliges qui apporte couleurs et fantaisie à cette cuisine devenue bien plus fonctionnelle pour une grande famille !.
Photos © Lisa Martens Carillo

Cuisine moderne dans les tons blanc épurée et chêne clair
Idées déco pour une petite cuisine ouverte contemporaine en U avec des portes de placard blanches, un plan de travail en quartz, une crédence blanche, une crédence en carreau de verre, un électroménager blanc, parquet en bambou, un sol marron, un plan de travail blanc, un évier posé, un placard à porte plane et aucun îlot.
Idées déco pour une petite cuisine ouverte contemporaine en U avec des portes de placard blanches, un plan de travail en quartz, une crédence blanche, une crédence en carreau de verre, un électroménager blanc, parquet en bambou, un sol marron, un plan de travail blanc, un évier posé, un placard à porte plane et aucun îlot.

Idées déco pour une grande cuisine américaine encastrable, haussmannienne et grise et blanche scandinave en L avec un évier intégré, des portes de placard grises, un plan de travail en quartz, une crédence blanche, une crédence en quartz modifié, parquet clair, îlot et un plan de travail blanc.

We used an open floor plan for the kitchen and dining, with both being part of the great room together with the living room. For this contemporary gray kitchen and dining, we used flush cabinet surfaces to achieve a minimalist and modern look. The backsplash is made with beautiful 3” x 16” light gray tiles that perfectly unite the white wall cabinets and the darker gray base cabinets. This monochromatic color scheme is also evident on the white dining table and countertops, and the gray and white chairs. We opted for an extra large kitchen island that provides an additional surface for food preparation and having quick meals. The modern island pendant lights serve as the functional centerpiece of the kitchen and dining area.

Aménagement d'une cuisine ouverte moderne en L de taille moyenne avec un placard à porte shaker, des portes de placard blanches, un plan de travail en quartz, une crédence multicolore, une crédence en feuille de verre, un électroménager en acier inoxydable, un sol en bois brun, îlot, un sol marron, un évier encastré et un plan de travail blanc.

This young couple wanted to maximize their odd kitchen and dining room for entertaining their family and friends. With a separate formal dining space elsewhere, we opted for a more casual kitchen island for working, eating, baking, and having an occasional glass of wine with a friend. We agreed on maintaining the original galley style kitchen floorpan but decided to shift a few appliances in order to improve efficiency. We added a large island allowing for additional storage, seating, and countertop space and then created a dedicated “beverage bar” to house the espresso machine and large wine refrigerator. We had a lot of fun playing with finishes in this space. We layered a mix of “cool” and “warm” tones to create a multi-depth effect which registers as eclectic and pulled together.
Interior Design by Bennett Design Co.
Photo by Mike Kaskel

Embark on a culinary crave with this classic gray and white family kitchen. We chose a warm neutral color for the cabinetry and enhanced this warmth with champagne gold cabinet hardware. These warm gray cabinets can be found at your neighborhood Lowes while the champagne hardware are designed by Atlas. Add another accent of shine to your kitchen and check out the mother of pearl diamond mosaic tile backsplash by Jeffrey Court, as seen here. Adding this hint of sparkle to your small space will allow your kitchen to stay bright and chic. Don't be afraid to mix metals or color. This island houses the glass cook top with a stainless steel hood above the island, and we added a matte black as our finish for the Edison lighting as well as black bar stool seating to tie it all together. The Taj Mahal white Quartzite counter tops are a beauty. The contrast in color creates dimension to your small kitchen layout and will continually catch your eye.
Designed by Dani Perkins @ DANIELLE Interior Design & Decor
Taylor Abeel Photography

Cette photo montre une petite cuisine moderne avec un évier de ferme, un placard à porte shaker, des portes de placard bleues, un plan de travail en quartz, une crédence bleue, une crédence en céramique, un électroménager en acier inoxydable, carreaux de ciment au sol, un sol gris et un plan de travail gris.

Design, Fabrication, Install and Photography by MacLaren Kitchen and Bath
Cabinetry: Centra/Mouser Square Inset style. Coventry Doors/Drawers and select Slab top drawers. Semi-Custom Cabinetry, mouldings and hardware installed by MacLaren and adjusted onsite.
Decorative Hardware: Jeffrey Alexander/Florence Group Cups and Knobs
Backsplash: Handmade Subway Tile in Crackled Ice with Custom ledge and frame installed in Sea Pearl Quartzite
Countertops: Sea Pearl Quartzite with a Half-Round-Over Edge
Sink: Blanco Large Single Bowl in Metallic Gray
Extras: Modified wooden hood frame, Custom Doggie Niche feature for dog platters and treats drawer, embellished with a custom Corian dog-bone pull.

Photo Credit: Mike Kaskel, Kaskel Photo
Cette photo montre une grande cuisine américaine chic avec un évier de ferme, un placard avec porte à panneau surélevé, une crédence grise, une crédence en carrelage métro, parquet foncé, îlot, un sol marron, des portes de placard grises, un plan de travail en quartz et un électroménager en acier inoxydable.
Cette photo montre une grande cuisine américaine chic avec un évier de ferme, un placard avec porte à panneau surélevé, une crédence grise, une crédence en carrelage métro, parquet foncé, îlot, un sol marron, des portes de placard grises, un plan de travail en quartz et un électroménager en acier inoxydable.

White oak flooring, walnut cabinetry, white quartzite countertops, stainless appliances, white inset wall cabinets
Aménagement d'une grande cuisine ouverte scandinave en U et bois brun avec un évier encastré, un placard à porte plane, un plan de travail en quartz, une crédence blanche, une crédence en céramique, un électroménager en acier inoxydable, parquet clair, îlot et un plan de travail blanc.
Aménagement d'une grande cuisine ouverte scandinave en U et bois brun avec un évier encastré, un placard à porte plane, un plan de travail en quartz, une crédence blanche, une crédence en céramique, un électroménager en acier inoxydable, parquet clair, îlot et un plan de travail blanc.

Download our free ebook, Creating the Ideal Kitchen. DOWNLOAD NOW
The homeowners came to us looking to update the kitchen in their historic 1897 home. The home had gone through an extensive renovation several years earlier that added a master bedroom suite and updates to the front façade. The kitchen however was not part of that update and a prior 1990’s update had left much to be desired. The client is an avid cook, and it was just not very functional for the family.
The original kitchen was very choppy and included a large eat in area that took up more than its fair share of the space. On the wish list was a place where the family could comfortably congregate, that was easy and to cook in, that feels lived in and in check with the rest of the home’s décor. They also wanted a space that was not cluttered and dark – a happy, light and airy room. A small powder room off the space also needed some attention so we set out to include that in the remodel as well.
See that arch in the neighboring dining room? The homeowner really wanted to make the opening to the dining room an arch to match, so we incorporated that into the design.
Another unfortunate eyesore was the state of the ceiling and soffits. Turns out it was just a series of shortcuts from the prior renovation, and we were surprised and delighted that we were easily able to flatten out almost the entire ceiling with a couple of little reworks.
Other changes we made were to add new windows that were appropriate to the new design, which included moving the sink window over slightly to give the work zone more breathing room. We also adjusted the height of the windows in what was previously the eat-in area that were too low for a countertop to work. We tried to keep an old island in the plan since it was a well-loved vintage find, but the tradeoff for the function of the new island was not worth it in the end. We hope the old found a new home, perhaps as a potting table.
Designed by: Susan Klimala, CKD, CBD
Photography by: Michael Kaskel
For more information on kitchen and bath design ideas go to: www.kitchenstudio-ge.com

Cette photo montre une grande cuisine américaine moderne en L avec un évier encastré, un placard à porte shaker, des portes de placard blanches, un plan de travail en quartz, une crédence blanche, une crédence en mosaïque, un électroménager en acier inoxydable, parquet clair, îlot, un sol gris et un plan de travail blanc.

Photos by Jon Upson
Cette photo montre une cuisine chic de taille moyenne avec un évier encastré, un placard avec porte à panneau encastré, des portes de placard blanches, un plan de travail en quartz, un électroménager en acier inoxydable, un sol en carrelage de porcelaine et îlot.
Cette photo montre une cuisine chic de taille moyenne avec un évier encastré, un placard avec porte à panneau encastré, des portes de placard blanches, un plan de travail en quartz, un électroménager en acier inoxydable, un sol en carrelage de porcelaine et îlot.

William Quarles
Cette image montre une cuisine encastrable traditionnelle en U de taille moyenne avec un évier de ferme, des portes de placard grises, une crédence blanche, une crédence en dalle de pierre, parquet foncé, îlot, un sol marron, un plan de travail en quartz et un placard avec porte à panneau encastré.
Cette image montre une cuisine encastrable traditionnelle en U de taille moyenne avec un évier de ferme, des portes de placard grises, une crédence blanche, une crédence en dalle de pierre, parquet foncé, îlot, un sol marron, un plan de travail en quartz et un placard avec porte à panneau encastré.

View from the kitchen space to the fully openable bi-folding doors and the sunny garden beyond. A perfect family space for life by the sea. The yellow steel beam supports the opening to create the new extension and allows for the formation of the large rooflight above.

Exemple d'une cuisine américaine chic en L de taille moyenne avec un évier encastré, un placard à porte shaker, des portes de placard blanches, un plan de travail en quartz, une crédence blanche, une crédence en carreau de ciment, un électroménager en acier inoxydable, un sol en carrelage de porcelaine, îlot, un sol blanc et un plan de travail blanc.

Located in Bainbridge, this classic kitchen features a clean and minimalist design. The result is a functional kitchen with a bright atmosphere and an inviting feel.
This kitchen features the Häcker C130 range, known for its simple yet sophisticated look. This is complemented by state-of-the-art Siemens appliances, which include the hob, fridge, dishwasher, and studioLine ovens, enhancing convenience and functionality.
The Artscut Royal Calacatta Gold quartz 30mm worktops exude luxury, offering a durable and stunning surface for cooking and preparing meals. Paired with a Schock sink and a Quooker tap, this kitchen becomes a room full of efficiency – where meal preparation and clean-up are easier and more enjoyable.
An open shelf in a light wood finish adds a touch of warmth to the space. Meanwhile, the Karndean flooring in a similar finish provides both durability and warmth.
Visit our website for more designs.
Idées déco de cuisines grises avec un plan de travail en quartz
1