Idées déco de cuisines grises avec un plan de travail gris
Trier par :
Budget
Trier par:Populaires du jour
101 - 120 sur 9 622 photos
1 sur 3

Elizabeth Pedinotti Haynes
Idée de décoration pour une cuisine ouverte linéaire chalet de taille moyenne avec un évier posé, des portes de placard grises, un plan de travail en granite, une crédence beige, une crédence en céramique, un électroménager en acier inoxydable, parquet foncé, îlot, un sol marron, un plan de travail gris et un placard à porte shaker.
Idée de décoration pour une cuisine ouverte linéaire chalet de taille moyenne avec un évier posé, des portes de placard grises, un plan de travail en granite, une crédence beige, une crédence en céramique, un électroménager en acier inoxydable, parquet foncé, îlot, un sol marron, un plan de travail gris et un placard à porte shaker.

2018-08 After Renovation
Inspiration pour une cuisine ouverte linéaire minimaliste en bois foncé avec un évier encastré, plan de travail carrelé, une crédence beige, une crédence en céramique, un électroménager en acier inoxydable, parquet clair, un sol blanc et un plan de travail gris.
Inspiration pour une cuisine ouverte linéaire minimaliste en bois foncé avec un évier encastré, plan de travail carrelé, une crédence beige, une crédence en céramique, un électroménager en acier inoxydable, parquet clair, un sol blanc et un plan de travail gris.
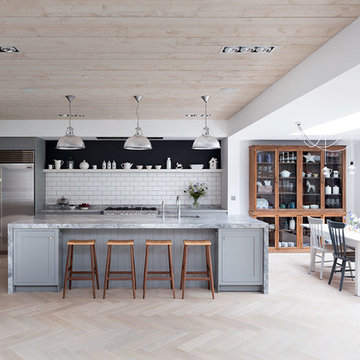
Roundhouse framed Classic bespoke kitchen painted in matt lacquer Farrow & Ball Manor House Grey and Strong White, worktop in White Fantasy. Photography by Nick Kane.
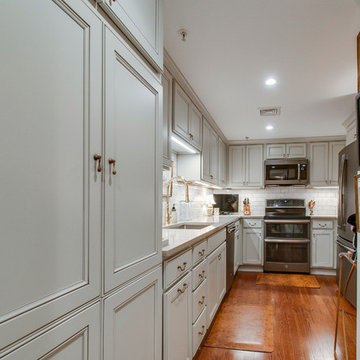
showcase by agent
Réalisation d'une cuisine parallèle tradition fermée et de taille moyenne avec un évier encastré, un placard avec porte à panneau encastré, des portes de placard grises, un plan de travail en quartz modifié, une crédence blanche, une crédence en carrelage métro, un électroménager en acier inoxydable, un sol en bois brun, aucun îlot, un sol marron et un plan de travail gris.
Réalisation d'une cuisine parallèle tradition fermée et de taille moyenne avec un évier encastré, un placard avec porte à panneau encastré, des portes de placard grises, un plan de travail en quartz modifié, une crédence blanche, une crédence en carrelage métro, un électroménager en acier inoxydable, un sol en bois brun, aucun îlot, un sol marron et un plan de travail gris.

This open plan property in Kensington studios hosted an impressive double height living room, open staircase and glass partitions. The lighting design needed to draw the eye through the space and work from lots of different viewing angles
Photo by Tom St Aubyn
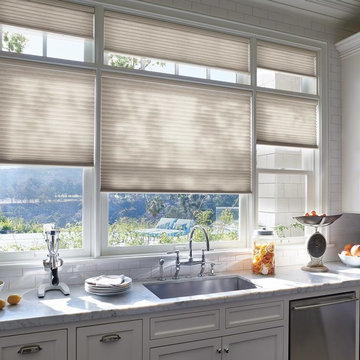
Cette photo montre une cuisine linéaire chic fermée et de taille moyenne avec un évier encastré, un placard avec porte à panneau encastré, des portes de placard blanches, plan de travail en marbre, une crédence blanche, une crédence en carrelage métro, un électroménager en acier inoxydable, aucun îlot et un plan de travail gris.
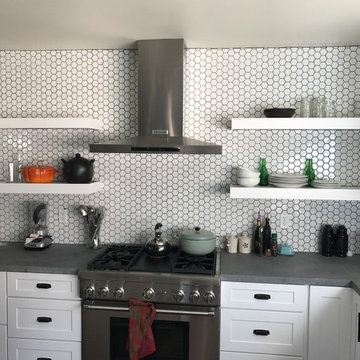
Complete Kitchen Remodeling
Exemple d'une grande cuisine américaine linéaire moderne avec un évier encastré, un placard à porte shaker, des portes de placard blanches, plan de travail carrelé, une crédence multicolore, une crédence en céramique, un électroménager en acier inoxydable, îlot et un plan de travail gris.
Exemple d'une grande cuisine américaine linéaire moderne avec un évier encastré, un placard à porte shaker, des portes de placard blanches, plan de travail carrelé, une crédence multicolore, une crédence en céramique, un électroménager en acier inoxydable, îlot et un plan de travail gris.

Idée de décoration pour une cuisine ouverte linéaire minimaliste en bois clair de taille moyenne avec un évier intégré, un placard avec porte à panneau encastré, un plan de travail en stratifié, une crédence grise, une crédence en travertin, un électroménager en acier inoxydable, un sol en travertin, îlot, un sol gris et un plan de travail gris.

Réalisation d'une cuisine américaine linéaire et encastrable minimaliste en bois brun avec un évier encastré, un placard à porte plane, un plan de travail en béton, une crédence grise, sol en béton ciré, aucun îlot, un sol gris et un plan de travail gris.
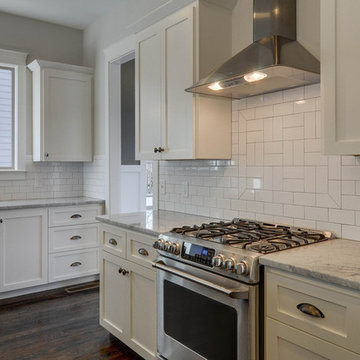
Architect: Building Ideas
Interior Designer: Marcelle Guilbeau
Developer: Woodland Street Partners
Photo: Showcase Photographers ©
Réalisation d'une cuisine ouverte linéaire tradition de taille moyenne avec un évier encastré, un placard à porte shaker, des portes de placard blanches, un plan de travail en granite, une crédence blanche, une crédence en carrelage métro, un électroménager en acier inoxydable, parquet foncé, îlot, un sol marron et un plan de travail gris.
Réalisation d'une cuisine ouverte linéaire tradition de taille moyenne avec un évier encastré, un placard à porte shaker, des portes de placard blanches, un plan de travail en granite, une crédence blanche, une crédence en carrelage métro, un électroménager en acier inoxydable, parquet foncé, îlot, un sol marron et un plan de travail gris.

German Manufactured kitchens , The interplay of light and dark colours, as well as frame and smooth fronts leave nothing to be desired. Handleless This kitchen shows that the combination of both versions is also a real eye-catcher. Caesarstone line of Turbine Grey Stone

Cette photo montre une cuisine en L avec un évier posé, un placard avec porte à panneau encastré, des portes de placard grises, une crédence grise, un sol gris et un plan de travail gris.

Réalisation d'une petite cuisine design en U et bois brun fermée avec un évier encastré, un plan de travail en granite, fenêtre, un électroménager en acier inoxydable, une péninsule, un sol marron, un placard à porte plane, un sol en bois brun et un plan de travail gris.

Camlin Custom Homes Courageous Model Home. Expansive kitchen features Natural stones countertops, classic coastal style cabinetry and white and gray finishes. High ceilings and large windows fill the kitchen with lots of natural light.
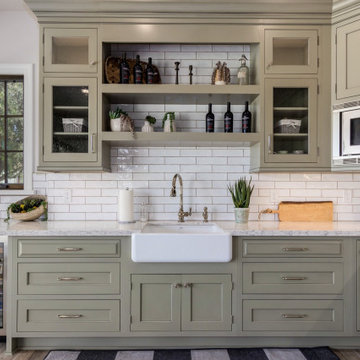
Our client loves to entertain and host large gatherings, so we created a secondary prep area for catering and storage. We incorporated a farmhouse sink, warming drawers, a microwave and two beverage fridges that allows cooks to have a fully functioning kitchen when guests are over. We just love the really pretty olive green cabinetry that she selected for this area, mixed with the floating shelves, subway tile and quartz countertops. This area also has a fully functioning bathroom with an accent furniture vanity, subway tiled shower with a sliding glass barn door, and a landing space with storage all hand selected.
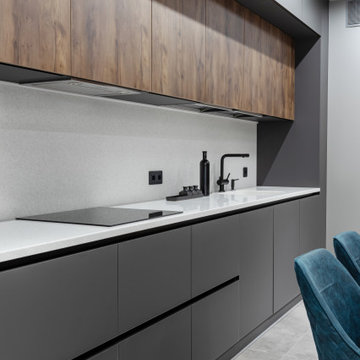
Гостиная
Дизайнер @svanberg.design
Фотограф @kris_pleer
Cette photo montre une très grande cuisine américaine encastrable tendance en L avec un évier encastré, un placard à porte plane, des portes de placard grises, un plan de travail en surface solide, une crédence grise, un sol en bois brun, aucun îlot, un sol gris et un plan de travail gris.
Cette photo montre une très grande cuisine américaine encastrable tendance en L avec un évier encastré, un placard à porte plane, des portes de placard grises, un plan de travail en surface solide, une crédence grise, un sol en bois brun, aucun îlot, un sol gris et un plan de travail gris.
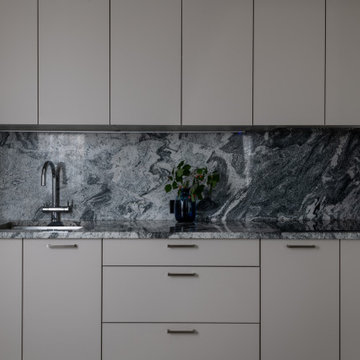
Квартира в стиле современной классики.
Основная идея проекта: создать комфортный светлый интерьер с чистыми линиями и минимумом вещей для семейной пары.
Полы: Инженерная доска в раскладке "французская елка" из ясеня, мрамор, керамогранит.
Отделка стен: молдинги, покраска, обои.
Межкомнатные двери произведены московской фабрикой.
Мебель изготовлена в московских столярных мастерских.
Декоративный свет ведущих европейских фабрик и российских мастерских.
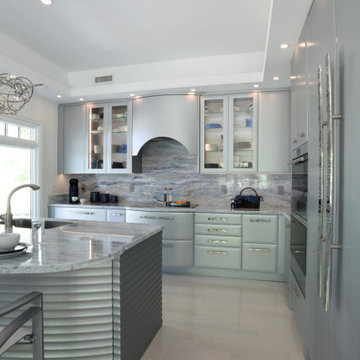
A lovely curved hood above and curved drawers below the Wolf cooktop.
Exemple d'une grande cuisine ouverte encastrable tendance avec un évier encastré, un placard à porte plane, des portes de placard grises, un plan de travail en quartz, une crédence grise, une crédence en dalle de pierre, parquet clair, îlot, un sol gris et un plan de travail gris.
Exemple d'une grande cuisine ouverte encastrable tendance avec un évier encastré, un placard à porte plane, des portes de placard grises, un plan de travail en quartz, une crédence grise, une crédence en dalle de pierre, parquet clair, îlot, un sol gris et un plan de travail gris.
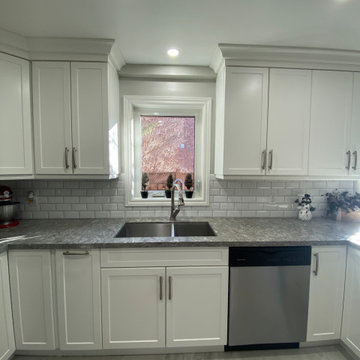
The countertop is engineered quartz from Caesarstone; colour: Turbine Grey
Cette photo montre une cuisine américaine parallèle chic avec un évier encastré, un placard à porte shaker, des portes de placard blanches, un plan de travail en quartz modifié, une crédence grise, une crédence en céramique, un électroménager en acier inoxydable, un sol en carrelage de céramique, une péninsule, un sol gris et un plan de travail gris.
Cette photo montre une cuisine américaine parallèle chic avec un évier encastré, un placard à porte shaker, des portes de placard blanches, un plan de travail en quartz modifié, une crédence grise, une crédence en céramique, un électroménager en acier inoxydable, un sol en carrelage de céramique, une péninsule, un sol gris et un plan de travail gris.
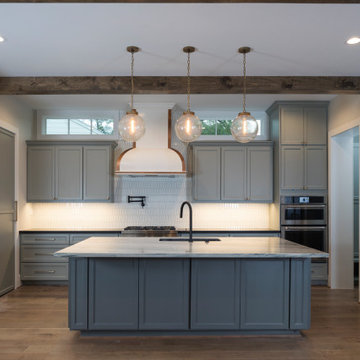
This is a gorgeous new two story custom home with a master suite, a mini master suite, 2 additional bedrooms, a gameroom, study, and wine lounge!
Inspiration pour une cuisine design avec un évier de ferme, des portes de placard grises, un plan de travail en quartz, une crédence blanche, une crédence en céramique, un électroménager en acier inoxydable, parquet clair, îlot, un sol marron et un plan de travail gris.
Inspiration pour une cuisine design avec un évier de ferme, des portes de placard grises, un plan de travail en quartz, une crédence blanche, une crédence en céramique, un électroménager en acier inoxydable, parquet clair, îlot, un sol marron et un plan de travail gris.
Idées déco de cuisines grises avec un plan de travail gris
6