Idées déco de cuisines grises avec un sol en bois brun
Trier par :
Budget
Trier par:Populaires du jour
121 - 140 sur 23 476 photos
1 sur 3
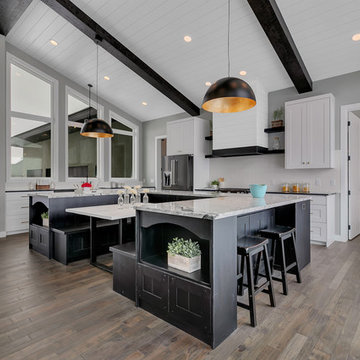
Photo Credit: REI360
Cette photo montre une cuisine américaine moderne en U de taille moyenne avec un évier de ferme, un placard à porte shaker, un plan de travail en granite, une crédence blanche, une crédence en céramique, un électroménager en acier inoxydable, un sol en bois brun, îlot et un plan de travail gris.
Cette photo montre une cuisine américaine moderne en U de taille moyenne avec un évier de ferme, un placard à porte shaker, un plan de travail en granite, une crédence blanche, une crédence en céramique, un électroménager en acier inoxydable, un sol en bois brun, îlot et un plan de travail gris.
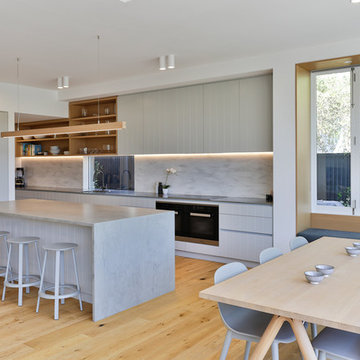
The modern scandi style kitchen blends in well to the modern extension. The oak details add a softness to the pale grey paneled cabinetry.
Jamie Cobel
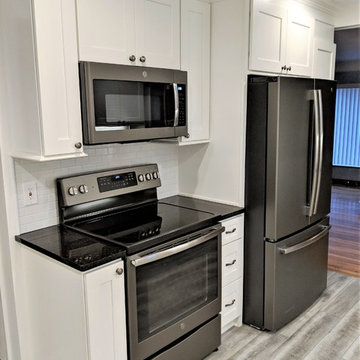
Cette image montre une petite cuisine américaine parallèle traditionnelle avec un évier encastré, un placard à porte shaker, des portes de placard blanches, un plan de travail en granite, une crédence blanche, une crédence en carrelage métro, un électroménager en acier inoxydable, un sol en bois brun, un sol gris et plan de travail noir.

The home design started with wide open dining, & kitchen for entertaining.
To make the new space not so "New" We used a reclaimed antique hutch we saved from an Atlanta home that was being torn down.
Photos- Rustic White Photography

Idée de décoration pour une cuisine tradition avec un évier encastré, un placard à porte shaker, des portes de placard bleues, un plan de travail en quartz modifié, une crédence multicolore, une crédence en carreau de ciment, un électroménager en acier inoxydable, un sol en bois brun, îlot, un sol marron et un plan de travail blanc.

Allison Cartwright
Idées déco pour une cuisine contemporaine en L et bois clair avec un évier de ferme, un placard à porte shaker, une crédence blanche, un électroménager en acier inoxydable, un sol en bois brun, îlot, un sol marron et un plan de travail blanc.
Idées déco pour une cuisine contemporaine en L et bois clair avec un évier de ferme, un placard à porte shaker, une crédence blanche, un électroménager en acier inoxydable, un sol en bois brun, îlot, un sol marron et un plan de travail blanc.
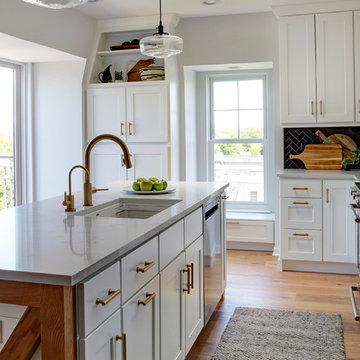
Free ebook, Creating the Ideal Kitchen. DOWNLOAD NOW
Our clients came to us looking to do some updates to their new condo unit primarily in the kitchen and living room. The couple has a lifelong love of Arts and Crafts and Modernism, and are the co-founders of PrairieMod, an online retailer that offers timeless modern lifestyle through American made, handcrafted, and exclusively designed products. So, having such a design savvy client was super exciting for us, especially since the couple had many unique pieces of pottery and furniture to provide inspiration for the design.
The condo is a large, sunny top floor unit, with a large open feel. The existing kitchen was a peninsula which housed the sink, and they wanted to change that out to an island, relocating the new sink there as well. This can sometimes be tricky with all the plumbing for the building potentially running up through one stack. After consulting with our contractor team, it was determined that our plan would likely work and after confirmation at demo, we pushed on.
The new kitchen is a simple L-shaped space, featuring several storage devices for trash, trays dividers and roll out shelving. To keep the budget in check, we used semi-custom cabinetry, but added custom details including a shiplap hood with white oak detail that plays off the oak “X” endcaps at the island, as well as some of the couple’s existing white oak furniture. We also mixed metals with gold hardware and plumbing and matte black lighting that plays well with the unique black herringbone backsplash and metal barstools. New weathered oak flooring throughout the unit provides a nice soft backdrop for all the updates. We wanted to take the cabinets to the ceiling to obtain as much storage as possible, but an angled soffit on two of the walls provided a bit of a challenge. We asked our carpenter to field modify a few of the wall cabinets where necessary and now the space is truly custom.
Part of the project also included a new fireplace design including a custom mantle that houses a built-in sound bar and a Panasonic Frame TV, that doubles as hanging artwork when not in use. The TV is mounted flush to the wall, and there are different finishes for the frame available. The TV can display works of art or family photos while not in use. We repeated the black herringbone tile for the fireplace surround here and installed bookshelves on either side for storage and media components.
Designed by: Susan Klimala, CKD, CBD
Photography by: Michael Alan Kaskel
For more information on kitchen and bath design ideas go to: www.kitchenstudio-ge.com

Aspen Residence by Miller-Roodell Architects
Idées déco pour une cuisine américaine montagne en L avec un évier encastré, un placard à porte plane, des portes de placard noires, une crédence noire, un sol en bois brun, îlot, un sol marron et plan de travail noir.
Idées déco pour une cuisine américaine montagne en L avec un évier encastré, un placard à porte plane, des portes de placard noires, une crédence noire, un sol en bois brun, îlot, un sol marron et plan de travail noir.

Jonathan Mitchell
Exemple d'une arrière-cuisine tendance en U de taille moyenne avec un évier encastré, un placard sans porte, des portes de placard blanches, une crédence bleue, une crédence en carrelage métro, un sol en bois brun, un plan de travail blanc, un plan de travail en surface solide, un sol marron et fenêtre au-dessus de l'évier.
Exemple d'une arrière-cuisine tendance en U de taille moyenne avec un évier encastré, un placard sans porte, des portes de placard blanches, une crédence bleue, une crédence en carrelage métro, un sol en bois brun, un plan de travail blanc, un plan de travail en surface solide, un sol marron et fenêtre au-dessus de l'évier.

Mehringer Photography - real estate photography since 2011
Exemple d'une petite cuisine ouverte linéaire scandinave avec un évier intégré, un placard à porte plane, des portes de placard blanches, un plan de travail en bois, une crédence blanche, un électroménager en acier inoxydable, un sol en bois brun, aucun îlot, un sol marron et un plan de travail marron.
Exemple d'une petite cuisine ouverte linéaire scandinave avec un évier intégré, un placard à porte plane, des portes de placard blanches, un plan de travail en bois, une crédence blanche, un électroménager en acier inoxydable, un sol en bois brun, aucun îlot, un sol marron et un plan de travail marron.

Jessie Preza
Réalisation d'une cuisine encastrable tradition avec des portes de placard blanches, un sol en bois brun, îlot, un plan de travail en bois, un sol marron, un plan de travail marron, un évier 1 bac, une crédence blanche, une crédence en carreau de porcelaine, un placard à porte shaker et fenêtre au-dessus de l'évier.
Réalisation d'une cuisine encastrable tradition avec des portes de placard blanches, un sol en bois brun, îlot, un plan de travail en bois, un sol marron, un plan de travail marron, un évier 1 bac, une crédence blanche, une crédence en carreau de porcelaine, un placard à porte shaker et fenêtre au-dessus de l'évier.
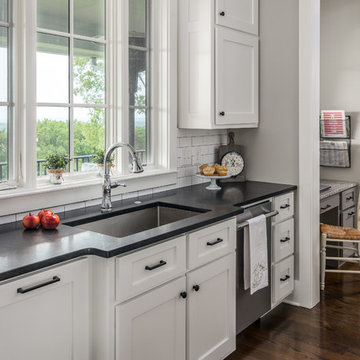
Open kitchen with access to Command Center and Mud Room
Photography: Garett + Carrie Buell of Studiobuell/ studiobuell.com
Idées déco pour une cuisine ouverte campagne avec un placard à porte shaker, des portes de placard blanches, un plan de travail en quartz modifié, une crédence blanche, une crédence en carrelage métro, un électroménager en acier inoxydable, un sol en bois brun, îlot et un plan de travail blanc.
Idées déco pour une cuisine ouverte campagne avec un placard à porte shaker, des portes de placard blanches, un plan de travail en quartz modifié, une crédence blanche, une crédence en carrelage métro, un électroménager en acier inoxydable, un sol en bois brun, îlot et un plan de travail blanc.

Заказчик – поклонник эко-стиля, поэтому в проекте были использованы в основном натуральные материалы: пол из массива, стена из стеклоблоков, реечные конструкции.

Anne Matheis Photography
Idée de décoration pour une grande cuisine minimaliste en L avec un évier de ferme, un placard à porte plane, des portes de placard grises, un plan de travail en quartz modifié, une crédence grise, une crédence en feuille de verre, un électroménager en acier inoxydable, un sol en bois brun, îlot, un sol gris et un plan de travail blanc.
Idée de décoration pour une grande cuisine minimaliste en L avec un évier de ferme, un placard à porte plane, des portes de placard grises, un plan de travail en quartz modifié, une crédence grise, une crédence en feuille de verre, un électroménager en acier inoxydable, un sol en bois brun, îlot, un sol gris et un plan de travail blanc.
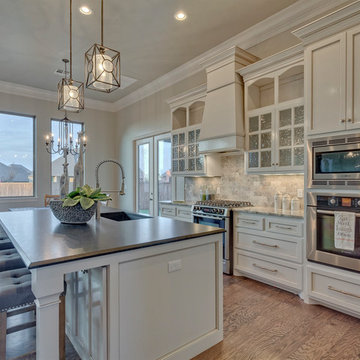
Idées déco pour une cuisine américaine parallèle classique avec un évier encastré, un placard à porte shaker, des portes de placard beiges, une crédence beige, une crédence en carrelage de pierre, un sol en bois brun, îlot et un sol marron.
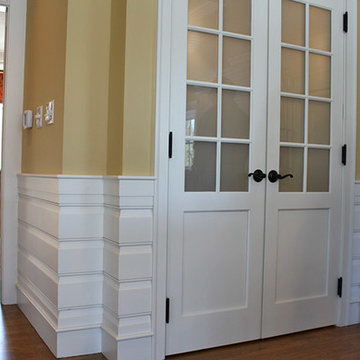
Cette photo montre une grande cuisine ouverte nature en L avec un évier encastré, un placard avec porte à panneau encastré, des portes de placard blanches, plan de travail en marbre, un électroménager en acier inoxydable, un sol en bois brun et îlot.

Transitional Farmhouse Style Kitchen
Exemple d'une grande cuisine ouverte parallèle chic avec un évier de ferme, des portes de placard blanches, un plan de travail en quartz modifié, une crédence blanche, une crédence en carrelage métro, un électroménager en acier inoxydable, un sol en bois brun, îlot, un sol marron et un placard à porte shaker.
Exemple d'une grande cuisine ouverte parallèle chic avec un évier de ferme, des portes de placard blanches, un plan de travail en quartz modifié, une crédence blanche, une crédence en carrelage métro, un électroménager en acier inoxydable, un sol en bois brun, îlot, un sol marron et un placard à porte shaker.
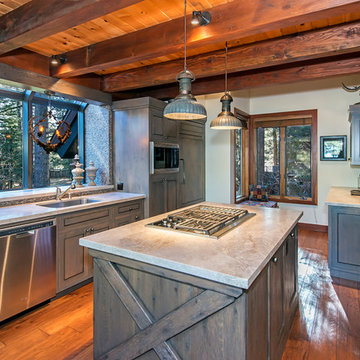
Idées déco pour une cuisine montagne avec un évier 1 bac, un plan de travail en quartz, un électroménager en acier inoxydable, un sol en bois brun et îlot.
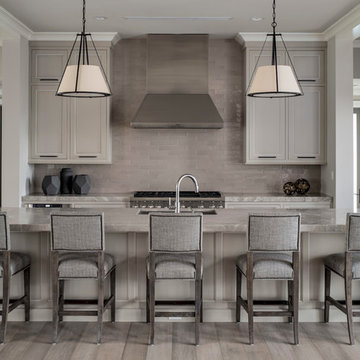
The long kitchen island, as well as the cabinets flanking the stove, are augmented by a refrigerator and cabinetry along the right wall.
Andy Frame Photography

Réalisation d'une cuisine linéaire champêtre de taille moyenne avec un évier de ferme, un placard à porte shaker, des portes de placard blanches, un plan de travail en quartz modifié, une crédence grise, une crédence en carrelage de pierre, un électroménager en acier inoxydable, îlot et un sol en bois brun.
Idées déco de cuisines grises avec un sol en bois brun
7