Idées déco de cuisines grises avec un sol jaune
Trier par:Populaires du jour
121 - 140 sur 211 photos
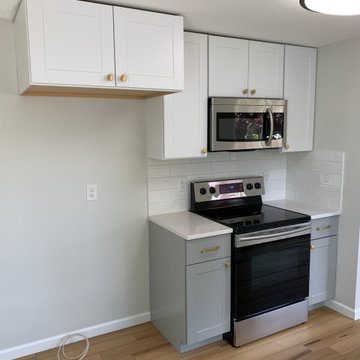
White and gray shaker cabinets with matte gold hardware
Idée de décoration pour une cuisine en U avec un évier encastré, un placard à porte shaker, des portes de placard grises, un plan de travail en stéatite, une crédence blanche, une crédence en carrelage métro, un électroménager en acier inoxydable, sol en stratifié, aucun îlot, un sol jaune et un plan de travail blanc.
Idée de décoration pour une cuisine en U avec un évier encastré, un placard à porte shaker, des portes de placard grises, un plan de travail en stéatite, une crédence blanche, une crédence en carrelage métro, un électroménager en acier inoxydable, sol en stratifié, aucun îlot, un sol jaune et un plan de travail blanc.
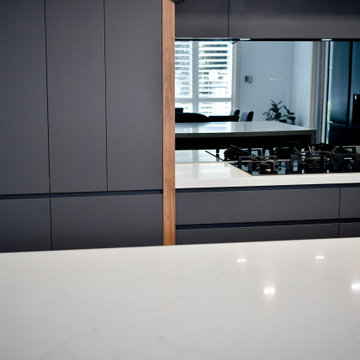
Réalisation d'une cuisine ouverte minimaliste en L de taille moyenne avec un évier posé, un placard à porte plane, des portes de placard grises, un plan de travail en quartz modifié, une crédence multicolore, une crédence miroir, un électroménager noir, un sol en carrelage de porcelaine, îlot, un sol jaune et un plan de travail blanc.
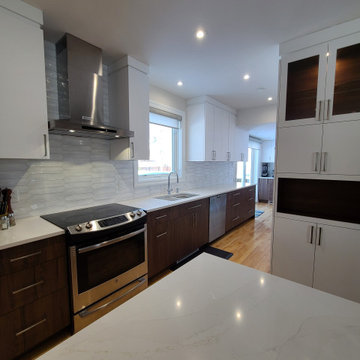
Modern style kitchen with white uppers and walnut style print bases. this galley style kitchen makes the most of the space to incorporate both style and functionality.
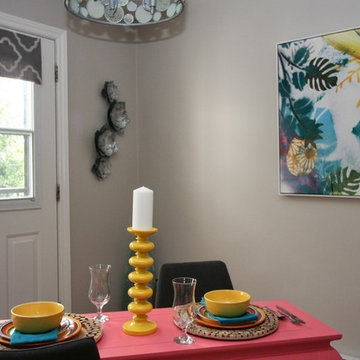
This is a rental property that still had the original kitchen from the 1950"s. So almost everything needed to be updated. We did new neutral white shaker style cabinets, grey granite counter top, stainless steel appliance to modernize the space. In order to keep the cost down a inexpensive white subway tile was used but done in a herringbone pattern to add interest. Colourful accessories were added to the space, as this kitchen if fairly neutral in the white and grey tones in order to appeal to the majority of potential tenants.
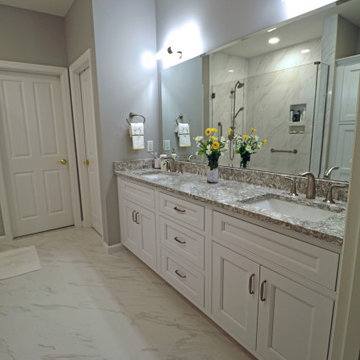
A classic white inset kitchen & bathroom project
Exemple d'une cuisine américaine chic en U de taille moyenne avec un évier encastré, un placard à porte affleurante, des portes de placard blanches, un plan de travail en quartz modifié, une crédence blanche, une crédence en céramique, un électroménager en acier inoxydable, parquet clair, un sol jaune et un plan de travail blanc.
Exemple d'une cuisine américaine chic en U de taille moyenne avec un évier encastré, un placard à porte affleurante, des portes de placard blanches, un plan de travail en quartz modifié, une crédence blanche, une crédence en céramique, un électroménager en acier inoxydable, parquet clair, un sol jaune et un plan de travail blanc.
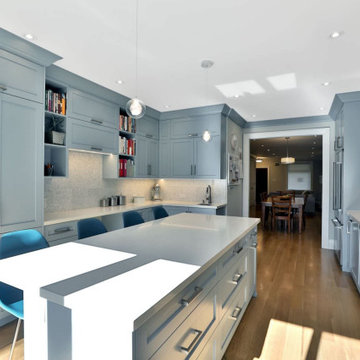
Welcome to our Kitchen Renovation project, where we are reimagining your kitchen as a contemporary oasis of style and functionality. With light blue cabinets bringing a sense of serenity, a pristine white countertop exuding elegance, and a captivating mosaic backsplash adding artistic flair, this renovation seamlessly blends transitional design elements with modern aesthetics. Get ready to experience the beauty of a designer kitchen that not only captures the eye but also enhances your daily culinary experience.
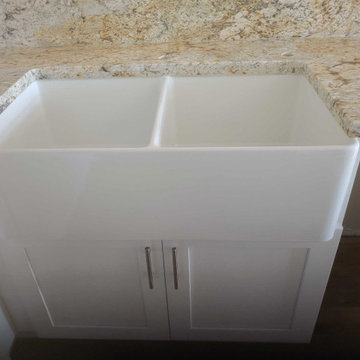
Shaker White cabinets, Golden River granite countertops, double bowl ceramic farm sink and Golder Pine SPC vinyl plank flooring.
Réalisation d'une petite cuisine tradition en U fermée avec un évier de ferme, un placard à porte shaker, des portes de placard blanches, un plan de travail en granite, un sol en vinyl, un sol jaune et un plan de travail jaune.
Réalisation d'une petite cuisine tradition en U fermée avec un évier de ferme, un placard à porte shaker, des portes de placard blanches, un plan de travail en granite, un sol en vinyl, un sol jaune et un plan de travail jaune.
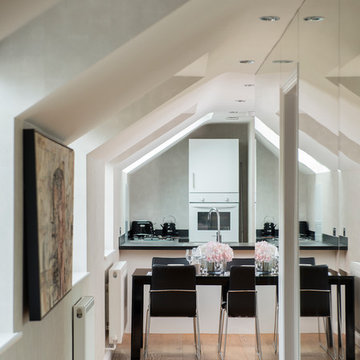
Tom St. Aubyn Photography Ltd
Idée de décoration pour une petite cuisine ouverte design en U avec un évier posé, un placard à porte plane, des portes de placard blanches, un plan de travail en stratifié, une crédence blanche, une crédence en feuille de verre, un électroménager blanc, parquet clair, une péninsule et un sol jaune.
Idée de décoration pour une petite cuisine ouverte design en U avec un évier posé, un placard à porte plane, des portes de placard blanches, un plan de travail en stratifié, une crédence blanche, une crédence en feuille de verre, un électroménager blanc, parquet clair, une péninsule et un sol jaune.
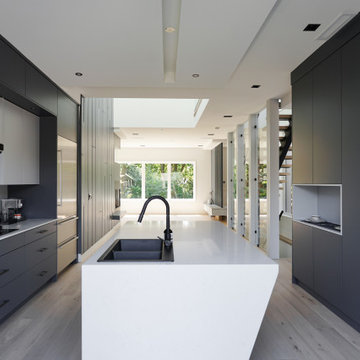
Cette image montre une grande cuisine américaine parallèle minimaliste avec un évier posé, un placard à porte plane, des portes de placard grises, un plan de travail en quartz, une crédence blanche, une crédence en marbre, un électroménager noir, parquet clair, îlot, un sol jaune et un plan de travail blanc.
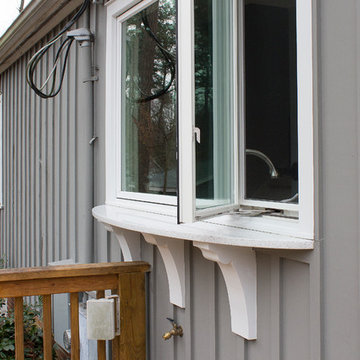
Marilyn Peryer Style House 2014
Exemple d'une grande cuisine ouverte tendance en U et bois foncé avec un évier 1 bac, un placard à porte plane, un plan de travail en quartz modifié, une crédence multicolore, une crédence en carreau de verre, un électroménager en acier inoxydable, parquet clair, îlot, un sol jaune et un plan de travail blanc.
Exemple d'une grande cuisine ouverte tendance en U et bois foncé avec un évier 1 bac, un placard à porte plane, un plan de travail en quartz modifié, une crédence multicolore, une crédence en carreau de verre, un électroménager en acier inoxydable, parquet clair, îlot, un sol jaune et un plan de travail blanc.
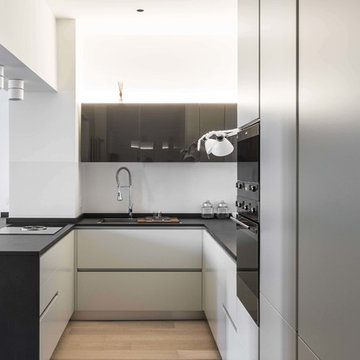
photo by Fabio Marzan | RNDR studio
Cette photo montre une cuisine ouverte tendance en U de taille moyenne avec un évier posé, un placard à porte vitrée, des portes de placard blanches, un plan de travail en quartz modifié, une crédence blanche, un électroménager en acier inoxydable, parquet clair, une péninsule, un sol jaune et plan de travail noir.
Cette photo montre une cuisine ouverte tendance en U de taille moyenne avec un évier posé, un placard à porte vitrée, des portes de placard blanches, un plan de travail en quartz modifié, une crédence blanche, un électroménager en acier inoxydable, parquet clair, une péninsule, un sol jaune et plan de travail noir.
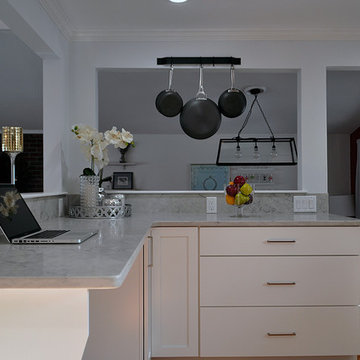
Elemental White Omega Pinacle Cabinets, Shaker Doors, Large White Subway Tiles, Teltos Super White Quartz, Air-Brush Matching Color Corwn Moulding, KitchenAid Stainless Steel Appliances, Cherry Floating Shelves, Canopy Hood,
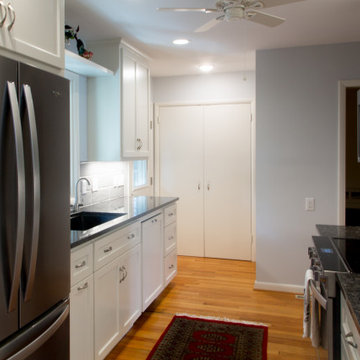
Idées déco pour une petite cuisine classique avec un évier encastré, un placard avec porte à panneau encastré, des portes de placard blanches, un plan de travail en granite, une crédence grise, une crédence en carrelage métro, un électroménager en acier inoxydable, parquet clair, aucun îlot, un sol jaune et plan de travail noir.
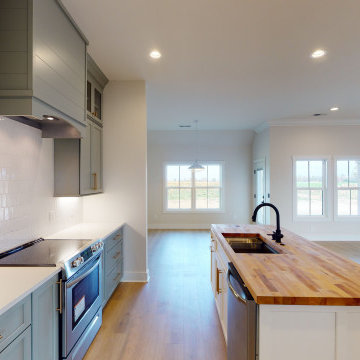
Exemple d'une cuisine ouverte nature de taille moyenne avec un évier encastré, un placard à porte shaker, des portes de placards vertess, un plan de travail en quartz modifié, une crédence blanche, une crédence en mosaïque, un électroménager en acier inoxydable, parquet clair, îlot, un sol jaune et un plan de travail blanc.
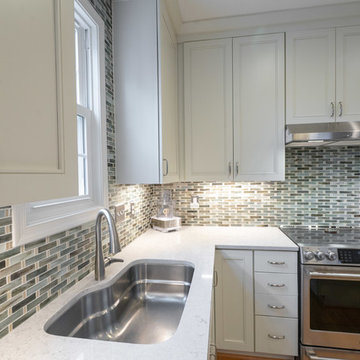
The butcher block island, stainless steel appliances, classic white cabinets, hints of a blue and grey backsplash and wood floors all come together so nicely to bring this kitchen remodel to a close.
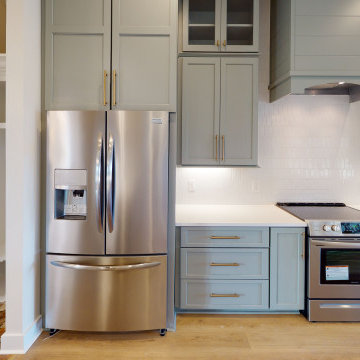
Exemple d'une cuisine nature de taille moyenne avec parquet clair et un sol jaune.
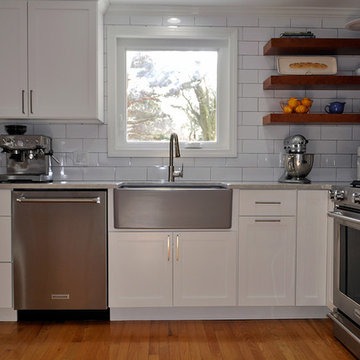
Elemental White Omega Pinacle Cabinets, Shaker Doors, Large White Subway Tiles, Teltos Super White Quartz, Air-Brush Matching Color Corwn Moulding, KitchenAid Stainless Steel Appliances, Cherry Floating Shelves, Canopy Hood,
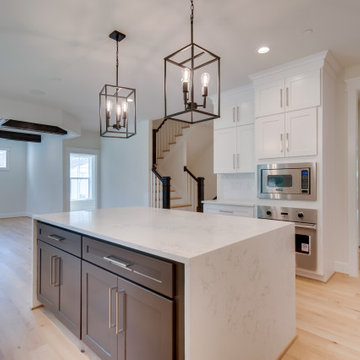
Masterful design and elegance, quality craftsmanship, and~Smart Home Features. Over 5,300 square feet of living space on a fantastic 8400 sq ft flat lot in Green Tree Manor! Entertainers Kitchen with stacked cabinetry, butlers pantry, Quartz countertop with huge waterfall island and Viking Appliances. Gorgeous stained cedar beams in the family room along with a gas fireplace. Private Office/Playroom off the family room. Dining Room with board and batten chair rail. Fantastic Mud-Room off the garage. The upper floor includes the Master Suite with Tray Ceiling, 2 Walk-In Closets, a luxurious bath with dual vanities, a soaking tub, and a huge glass-enclosed shower. 3 additional large bedrooms with en-suite bathrooms. Upper-level laundry room and bonus room, great for a second home office, homework space, etc. Fully tiled Lower Level with extra tall ceilings, enormous rec-room, additional bedroom/guest room and full bath along with a Bonus room perfect for a home-gym or extra storage. 6" wide plank hardwood floors and craftsman style finishes throughout. Fully pre-wired for home audio, 2 security cameras, and enhanced wifi to strengthen signal throughout the house.
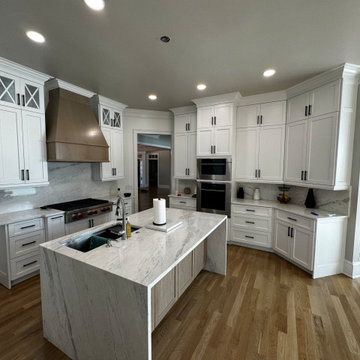
Idée de décoration pour une grande cuisine américaine vintage en U avec un évier encastré, un placard avec porte à panneau encastré, des portes de placard blanches, un plan de travail en quartz, une crédence blanche, une crédence en dalle de pierre, un électroménager en acier inoxydable, parquet clair, îlot, un sol jaune et un plan de travail blanc.
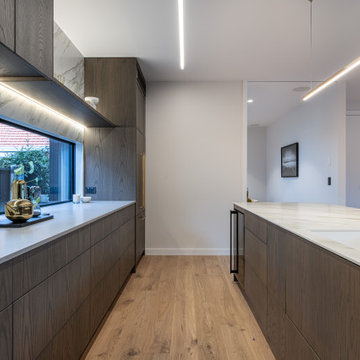
Idée de décoration pour une cuisine américaine parallèle design de taille moyenne avec un évier encastré, un placard à porte plane, des portes de placard marrons, un plan de travail en stéatite, une crédence blanche, une crédence en carreau de porcelaine, un électroménager noir, parquet clair, îlot, un sol jaune et un plan de travail blanc.
Idées déco de cuisines grises avec un sol jaune
7