Idées déco de cuisines grises avec une crédence en ardoise
Trier par :
Budget
Trier par:Populaires du jour
61 - 80 sur 142 photos
1 sur 3
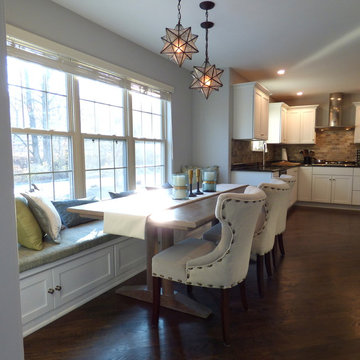
SH interiors
Cette photo montre une cuisine chic en L fermée et de taille moyenne avec un évier encastré, un placard à porte plane, des portes de placard blanches, un plan de travail en bois, une crédence multicolore, une crédence en ardoise, un électroménager en acier inoxydable, parquet foncé, aucun îlot et un sol marron.
Cette photo montre une cuisine chic en L fermée et de taille moyenne avec un évier encastré, un placard à porte plane, des portes de placard blanches, un plan de travail en bois, une crédence multicolore, une crédence en ardoise, un électroménager en acier inoxydable, parquet foncé, aucun îlot et un sol marron.

Our clients wanted to update their kitchen and create more storage space. They also needed a desk area in the kitchen and a display area for family keepsakes. With small children, they were not using the breakfast bar on the island, so we chose when redesigning the island to add storage instead of having the countertop overhang for seating. We extended the height of the cabinetry also. A desk area with 2 file drawers and mail sorting cubbies was created so the homeowners could have a place to organize their bills, charge their electronics, and pay bills. We also installed 2 plugs into the narrow bookcase to the right of the desk area with USB plugs for charging phones and tablets.
Our clients chose a cherry craftsman cabinet style with simple cups and knobs in brushed stainless steel. For the countertops, Silestone Copper Mist was chosen. It is a gorgeous slate blue hue with copper flecks. To compliment this choice, I custom designed this slate backsplash using multiple colors of slate. This unique, natural stone, geometric backsplash complemented the countertops and the cabinetry style perfectly.
We installed a pot filler over the cooktop and a pull-out spice cabinet to the right of the cooktop. To utilize counterspace, the microwave was installed into a wall cabinet to the right of the cooktop. We moved the sink and dishwasher into the island and placed a pull-out garbage and recycling drawer to the left of the sink. An appliance lift was also installed for a Kitchenaid mixer to be stored easily without ever having to lift it.
To improve the lighting in the kitchen and great room which has a vaulted pine tongue and groove ceiling, we designed and installed hollow beams to run the electricity through from the kitchen to the fireplace. For the island we installed 3 pendants and 4 down lights to provide ample lighting at the island. All lighting was put onto dimmer switches. We installed new down lighting along the cooktop wall. For the great room, we installed track lighting and attached it to the sides of the beams and used directional lights to provide lighting for the great room and to light up the fireplace.
The beautiful home in the woods, now has an updated, modern kitchen and fantastic lighting which our clients love.
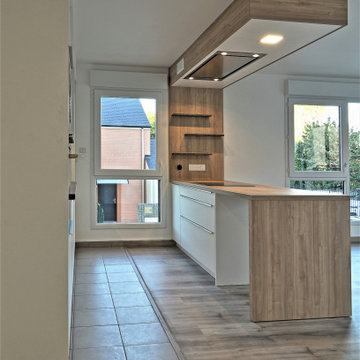
Qui dit rentrée, dit nouvelle cuisine pour M. & Mme M !
Un travail considérable a été effectué pour transformer cet espace de A à Z.
L’originalité de cette cuisine se trouve dans l’ouverture créée sur le salon et ses finitions qui vont jusqu’au plafond. À la fois îlot de cuisson, avec sa hotte parfaitement alignée, et coin snack pour deux personnes, ce bloc aux multiples usages allie à la perfection fonctionnalité et élégance.
Lorsque les portes des placards s’ouvrent, on y découvre un frigo et un lave-vaisselle discrètement dissimulés, ainsi que de nombreux espaces de rangement.
Encore une fois, le mariage du blanc et du bois fait fureur. Il évoque la pureté et la convivialité, deux qualités indispensables dans une cuisine intemporelle !
Comme M. & Mme M vous souhaitez transformer votre cuisine ?
Contactez-moi dès maintenant pour prendre rendez-vous. Le devis ainsi que la projection 3D sont gratuits et sans engagement.
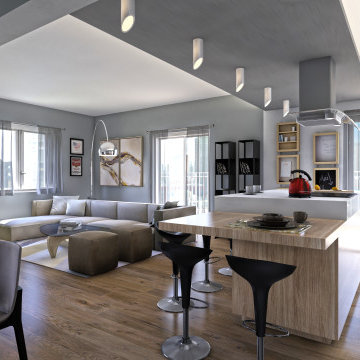
Exemple d'une grande cuisine américaine parallèle moderne avec un évier posé, un placard à porte plane, des portes de placard blanches, un plan de travail en bois, une crédence noire, une crédence en ardoise, un électroménager en acier inoxydable, parquet clair, îlot, un sol marron, un plan de travail marron et un plafond décaissé.
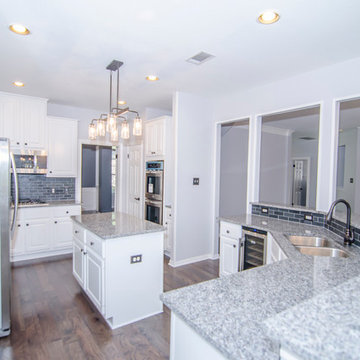
Exemple d'une cuisine parallèle chic fermée et de taille moyenne avec un évier 2 bacs, un placard avec porte à panneau surélevé, des portes de placard blanches, un plan de travail en granite, une crédence grise, un électroménager en acier inoxydable, un sol en bois brun, îlot et une crédence en ardoise.
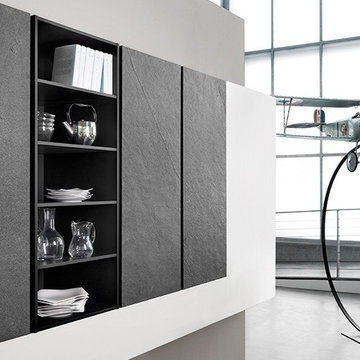
Cette image montre une très grande cuisine américaine parallèle minimaliste avec un évier 2 bacs, un placard à porte plane, des portes de placard noires, un plan de travail en granite, une crédence en ardoise, un électroménager en acier inoxydable, carreaux de ciment au sol, îlot, un sol gris et plan de travail noir.
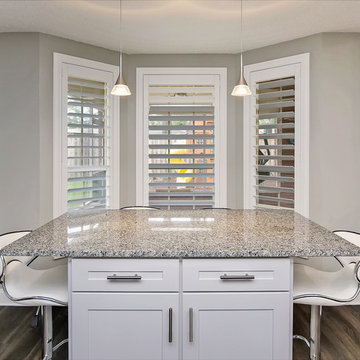
Nicely remodeled eat-in kitchen opened up to beautiful great room with modern fireplace and updated bar.
Idées déco pour une cuisine classique en U de taille moyenne avec un évier de ferme, un placard avec porte à panneau encastré, des portes de placard blanches, un plan de travail en granite, une crédence grise, une crédence en ardoise, un électroménager en acier inoxydable, un sol en bois brun, un sol marron et un plan de travail gris.
Idées déco pour une cuisine classique en U de taille moyenne avec un évier de ferme, un placard avec porte à panneau encastré, des portes de placard blanches, un plan de travail en granite, une crédence grise, une crédence en ardoise, un électroménager en acier inoxydable, un sol en bois brun, un sol marron et un plan de travail gris.
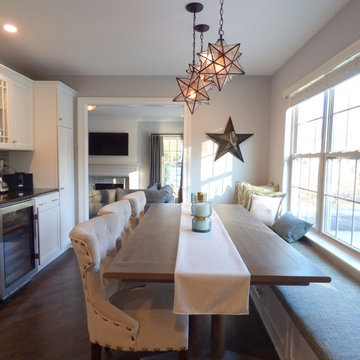
SH interiors
Idée de décoration pour une cuisine tradition en L fermée et de taille moyenne avec un évier encastré, un placard à porte plane, des portes de placard blanches, un plan de travail en bois, une crédence multicolore, une crédence en ardoise, un électroménager en acier inoxydable, parquet foncé, aucun îlot et un sol marron.
Idée de décoration pour une cuisine tradition en L fermée et de taille moyenne avec un évier encastré, un placard à porte plane, des portes de placard blanches, un plan de travail en bois, une crédence multicolore, une crédence en ardoise, un électroménager en acier inoxydable, parquet foncé, aucun îlot et un sol marron.
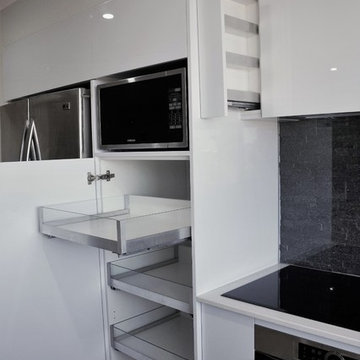
Exemple d'une cuisine américaine tendance en L de taille moyenne avec un évier posé, un placard à porte plane, des portes de placard blanches, un plan de travail en quartz modifié, une crédence noire, une crédence en ardoise, un électroménager en acier inoxydable, parquet clair, îlot, un sol marron et un plan de travail blanc.
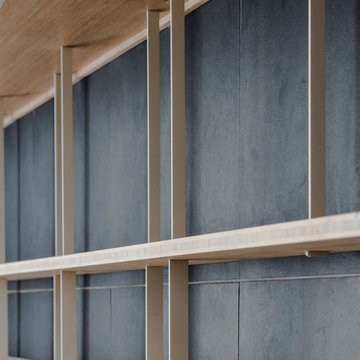
Aménagement d'une très grande cuisine américaine parallèle et encastrable scandinave en bois clair avec un évier intégré, un placard à porte affleurante, un plan de travail en inox, une crédence noire, une crédence en ardoise, un sol en ardoise, îlot et un sol noir.
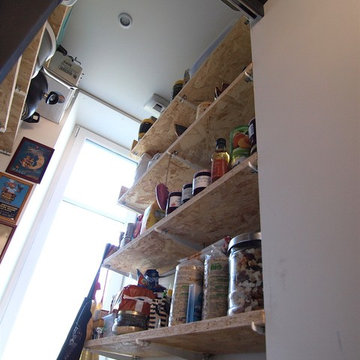
Le Faiseur de Choses
Exemple d'une cuisine moderne en L fermée et de taille moyenne avec un évier 2 bacs, un placard à porte affleurante, des portes de placard blanches, un plan de travail en bois, une crédence noire, une crédence en ardoise, un électroménager noir, un sol en carrelage de céramique, aucun îlot et un sol gris.
Exemple d'une cuisine moderne en L fermée et de taille moyenne avec un évier 2 bacs, un placard à porte affleurante, des portes de placard blanches, un plan de travail en bois, une crédence noire, une crédence en ardoise, un électroménager noir, un sol en carrelage de céramique, aucun îlot et un sol gris.
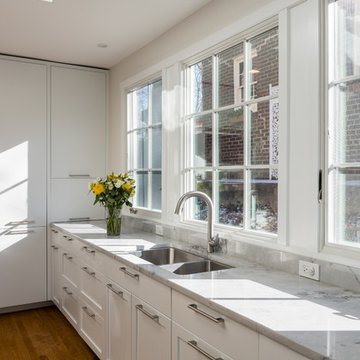
Photo by Paul Burk
Aménagement d'une grande cuisine contemporaine en U fermée avec un évier posé, un placard avec porte à panneau encastré, des portes de placard blanches, une crédence noire, une crédence en ardoise, un électroménager en acier inoxydable, parquet clair, îlot, un sol marron et un plan de travail en quartz.
Aménagement d'une grande cuisine contemporaine en U fermée avec un évier posé, un placard avec porte à panneau encastré, des portes de placard blanches, une crédence noire, une crédence en ardoise, un électroménager en acier inoxydable, parquet clair, îlot, un sol marron et un plan de travail en quartz.
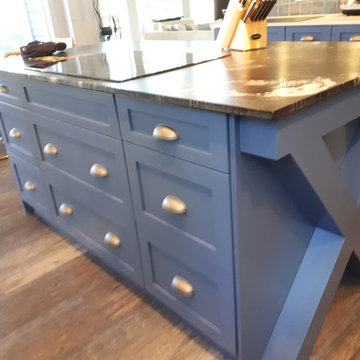
Custom island with casual x ends to enhance the look- lots of storage -
Idées déco pour une cuisine américaine bord de mer en U de taille moyenne avec un évier encastré, un placard à porte plane, des portes de placard bleues, un plan de travail en granite, une crédence multicolore, une crédence en ardoise, un électroménager en acier inoxydable, sol en stratifié, îlot, un sol marron et plan de travail noir.
Idées déco pour une cuisine américaine bord de mer en U de taille moyenne avec un évier encastré, un placard à porte plane, des portes de placard bleues, un plan de travail en granite, une crédence multicolore, une crédence en ardoise, un électroménager en acier inoxydable, sol en stratifié, îlot, un sol marron et plan de travail noir.
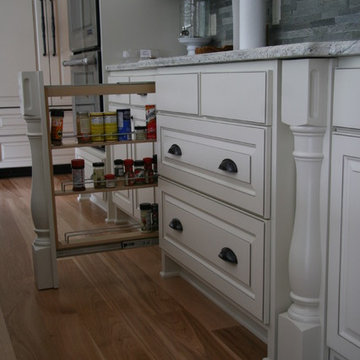
Idées déco pour une cuisine américaine classique en U de taille moyenne avec un placard avec porte à panneau surélevé, des portes de placard blanches, une crédence grise, une crédence en ardoise, un électroménager en acier inoxydable, un sol en bois brun et un sol beige.
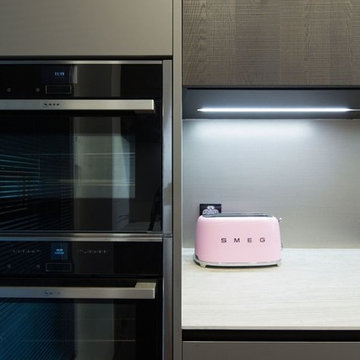
Photo Credit: Huw Lambert
Cette image montre une cuisine ouverte parallèle minimaliste en bois foncé de taille moyenne avec un évier 2 bacs, un placard à porte plane, un plan de travail en surface solide, une crédence grise, une crédence en ardoise, un électroménager noir, un sol en bois brun, aucun îlot, un sol marron et un plan de travail gris.
Cette image montre une cuisine ouverte parallèle minimaliste en bois foncé de taille moyenne avec un évier 2 bacs, un placard à porte plane, un plan de travail en surface solide, une crédence grise, une crédence en ardoise, un électroménager noir, un sol en bois brun, aucun îlot, un sol marron et un plan de travail gris.
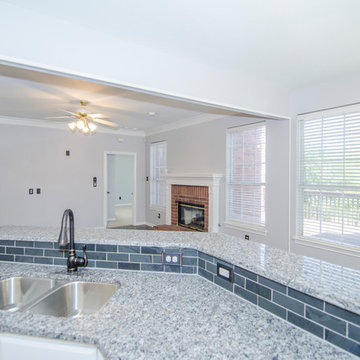
Cette photo montre une cuisine parallèle chic fermée et de taille moyenne avec un évier 2 bacs, un placard avec porte à panneau surélevé, des portes de placard blanches, un plan de travail en granite, une crédence grise, un électroménager en acier inoxydable, un sol en bois brun, îlot et une crédence en ardoise.
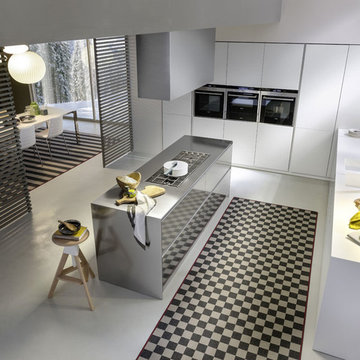
ante area colonne in vetro satinato spessore 2 mm su supporto telaio alluminio,ante area lavaggio idem ma lucide,isola centrale in inox spessore 6 mm con piano cottura 4 gas barazza, cesti 120 cm guide blum tutto inox
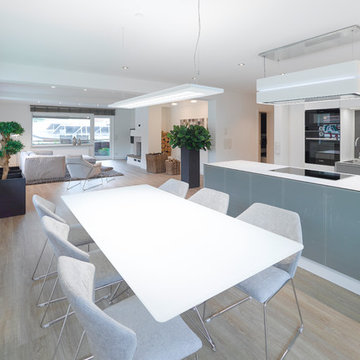
Nicola Lazi, Stuttgart
Cette image montre une cuisine américaine parallèle design de taille moyenne avec un sol en vinyl, un sol beige, un évier intégré, un placard à porte plane, des portes de placard grises, un plan de travail en verre, une crédence grise, une crédence en ardoise, un électroménager noir et îlot.
Cette image montre une cuisine américaine parallèle design de taille moyenne avec un sol en vinyl, un sol beige, un évier intégré, un placard à porte plane, des portes de placard grises, un plan de travail en verre, une crédence grise, une crédence en ardoise, un électroménager noir et îlot.
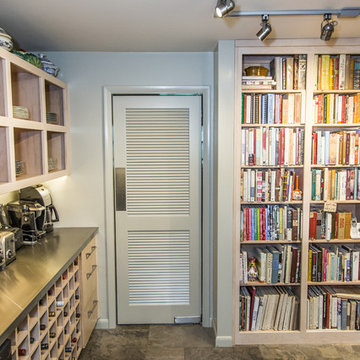
This kitchen is fit for a chef with its clean design, L-shaped counter space, and Thermador Professional Series Range and Refrigerator. Flat panel cabinets with a maple finish create a contemporary look that balances with the earthy green slate tile backsplash and flooring.
There are several custom spaces in this kitchen including the eat-in space with banquette, large custom bookshelf, and custom storage area with large cubbies for dishes and smaller ones for wine bottles.
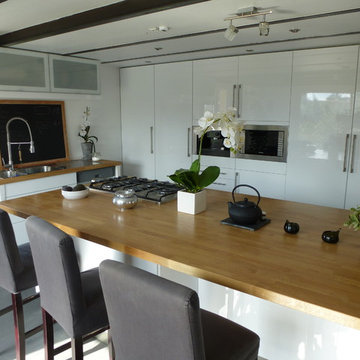
siegel pierre
Aménagement d'une grande cuisine américaine moderne en L avec un évier 1 bac, un placard à porte plane, des portes de placard blanches, un plan de travail en bois, une crédence noire, une crédence en ardoise, un électroménager en acier inoxydable et îlot.
Aménagement d'une grande cuisine américaine moderne en L avec un évier 1 bac, un placard à porte plane, des portes de placard blanches, un plan de travail en bois, une crédence noire, une crédence en ardoise, un électroménager en acier inoxydable et îlot.
Idées déco de cuisines grises avec une crédence en ardoise
4