Idées déco de cuisines grises avec une crédence en carrelage de pierre
Trier par :
Budget
Trier par:Populaires du jour
161 - 180 sur 5 381 photos
1 sur 3
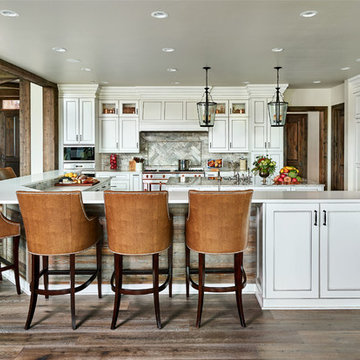
Aménagement d'une grande cuisine encastrable campagne en U avec des portes de placard blanches, un plan de travail en quartz modifié, une crédence en carrelage de pierre, 2 îlots, une crédence grise, parquet foncé, un sol marron, un plan de travail blanc et un placard avec porte à panneau encastré.
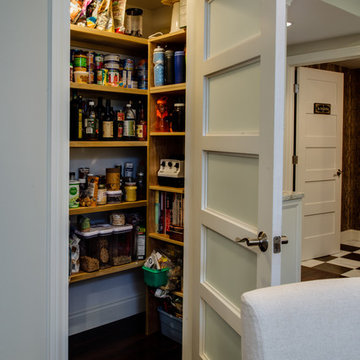
Kitchen renovation. The Kitchen features our Epiphany Custom cabinets. The doorstyle is a shaker profile with a large bevel stile and rail. They are painted maple in Cloud White. The island is an Onyx stain on cherry wood. The top is Latinum granite. The backsplash is Gris Foussanna limestone tile in the 3x12 size. The floor is by Chelsea Plank Flooring's 3-4-5 Character Grade Walnut wood flooring.

This rustic custom home is the epitome of the Northern Michigan lifestyle, nestled in the hills near Boyne Mountain ski resort. The exterior features intricate detailing from the heavy corbels and metal roofing to the board and batten beams and cedar siding.
From the moment you enter the craftsman style home, you're greeted with a taste of the outdoors. The home's cabinetry, flooring, and paneling boast intriguing textures and multiple wood flavors. The home is a clear reflection of the homeowners' warm and inviting personalities.
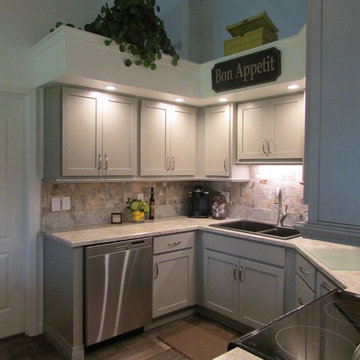
Meredith Richard
Réalisation d'une cuisine tradition fermée et de taille moyenne avec un évier 2 bacs, un placard à porte shaker, des portes de placard grises, un plan de travail en stratifié, une crédence marron, une crédence en carrelage de pierre, un électroménager en acier inoxydable, un sol en vinyl et aucun îlot.
Réalisation d'une cuisine tradition fermée et de taille moyenne avec un évier 2 bacs, un placard à porte shaker, des portes de placard grises, un plan de travail en stratifié, une crédence marron, une crédence en carrelage de pierre, un électroménager en acier inoxydable, un sol en vinyl et aucun îlot.
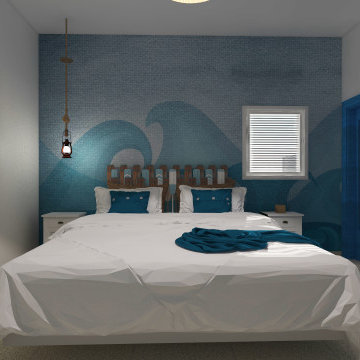
Terrazza Salentina in stile marinaro, con lo sguardo verso la Grecia.
Abbiamo voluto realizzare uno stile che richiamasse quelle fantastiche località greche e portarle nel cuore del Salento a Lecce.
Dando vita ad un progetto di riqualificazione degli spazi e dello stile di questo immobile a due passi dal centro storico salentino.
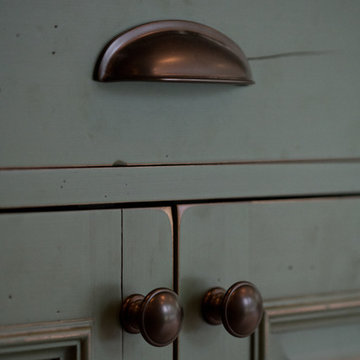
A British client requested an 'unfitted' look. Robinson Interiors was called in to help create a space that appeared built up over time, with vintage elements. For this kitchen reclaimed wood was used along with three distinctly different cabinet finishes (Stained Wood, Ivory, and Vintage Green), multiple hardware styles (Black, Bronze and Pewter) and two different backsplash tiles. We even used some freestanding furniture (A vintage French armoire) to give it that European cottage feel. A fantastic 'SubZero 48' Refrigerator, a British Racing Green Aga stove, the super cool Waterstone faucet with farmhouse sink all hep create a quirky, fun, and eclectic space! We also included a few distinctive architectural elements, like the Oculus Window Seat (part of a bump-out addition at one end of the space) and an awesome bronze compass inlaid into the newly installed hardwood floors. This bronze plaque marks a pivotal crosswalk central to the home's floor plan. Finally, the wonderful purple and green color scheme is super fun and definitely makes this kitchen feel like springtime all year round! Masterful use of Pantone's Color of the year, Ultra Violet, keeps this traditional cottage kitchen feeling fresh and updated.
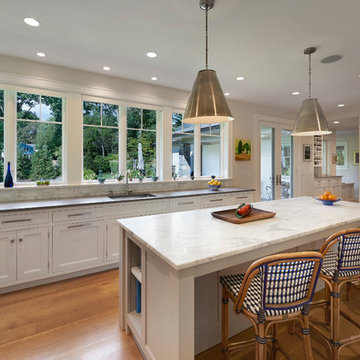
David Sloane
Cette photo montre une cuisine craftsman en L fermée et de taille moyenne avec un évier encastré, un placard à porte shaker, des portes de placard blanches, plan de travail en marbre, une crédence blanche, une crédence en carrelage de pierre, un électroménager blanc, un sol en bois brun et îlot.
Cette photo montre une cuisine craftsman en L fermée et de taille moyenne avec un évier encastré, un placard à porte shaker, des portes de placard blanches, plan de travail en marbre, une crédence blanche, une crédence en carrelage de pierre, un électroménager blanc, un sol en bois brun et îlot.
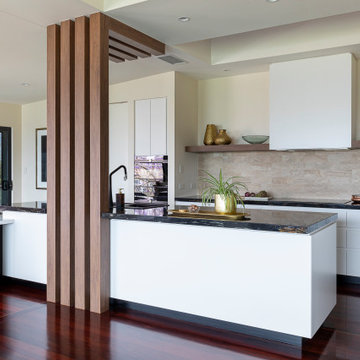
Idées déco pour une grande cuisine ouverte contemporaine en L avec un évier posé, un placard à porte plane, des portes de placard blanches, un plan de travail en granite, une crédence beige, une crédence en carrelage de pierre, un électroménager noir, un sol en bois brun, îlot, un sol marron et plan de travail noir.
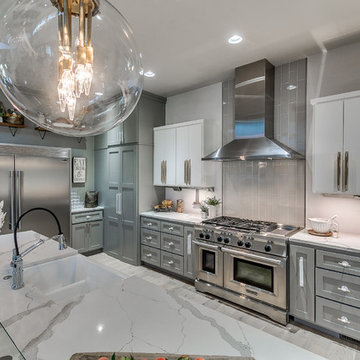
Idées déco pour une cuisine ouverte parallèle classique de taille moyenne avec un évier de ferme, un placard à porte shaker, des portes de placard grises, plan de travail en marbre, une crédence grise, une crédence en carrelage de pierre, un électroménager en acier inoxydable, parquet clair, îlot et un sol beige.
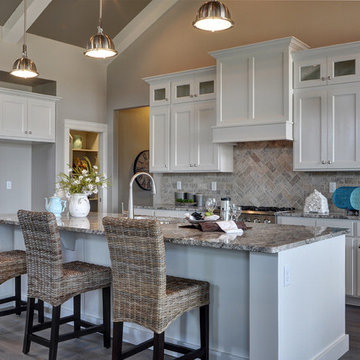
Kevin Wood
Exemple d'une cuisine américaine chic en L de taille moyenne avec un évier encastré, un placard à porte shaker, des portes de placard blanches, un plan de travail en granite, une crédence multicolore, une crédence en carrelage de pierre, un électroménager en acier inoxydable, un sol en bois brun et îlot.
Exemple d'une cuisine américaine chic en L de taille moyenne avec un évier encastré, un placard à porte shaker, des portes de placard blanches, un plan de travail en granite, une crédence multicolore, une crédence en carrelage de pierre, un électroménager en acier inoxydable, un sol en bois brun et îlot.
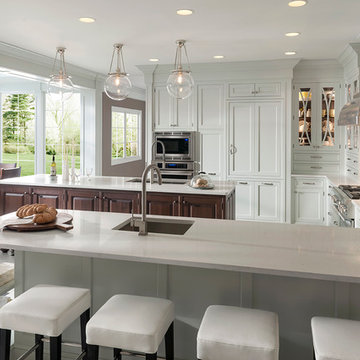
Island design features two sink areas with a peninsula end for seating. Kitchen featuring inset cabinets by Wood-Mode 42. Perimeter of kitchen features the Alexandria Recessed door style on Maple in an Opaque Putty finish. The island features the Alexandria Raised door style on Walnut with a Classic finish. Caesarstone countertops throughout in a Misty Carrera finish. Wall cabinets feature glass fronts with X-mullion doors. The cabinets are finished off with large crown moulding to the ceiling.
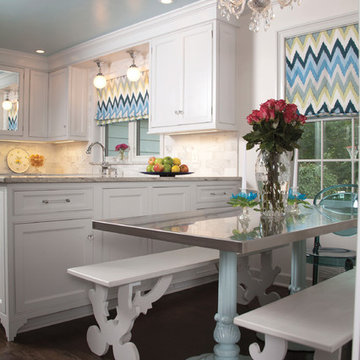
Green Street Studio
Inspiration pour une cuisine américaine traditionnelle avec un placard à porte affleurante, des portes de placard blanches, une crédence blanche et une crédence en carrelage de pierre.
Inspiration pour une cuisine américaine traditionnelle avec un placard à porte affleurante, des portes de placard blanches, une crédence blanche et une crédence en carrelage de pierre.
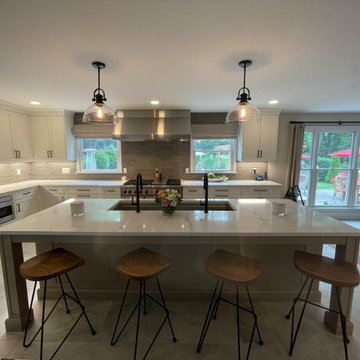
Our clients in Huntington Bay asked for an “entertaining kitchen,” and these stunning results completely transformed a dated, dysfunctional smaller kitchen. The job included a remodeled kitchen, coffee & tea station, in-kitchen sitting area, and home bar with an open pass-through to a billiard room. The existing kitchen was small, dark, and disfunctional, with walls in all the wrong places. It felt unconnected to the rest of the home, and for a family that entertains extensively, it was necessary to call in Kitchen Designs by Ken Kelly to the rescue. By removing the dining room and existing walls and creating a pass through opening to the billiard room, we created an open space floor plan flooded with natural light. The large scale kitchen and island is functional for multiple chefs, and the “hang-out” sitting area next to the coffee and wet bar is so inviting for anyone who wants a chill-out zone in their kitchen. Having a place for everything was very important to our client who loves to bake. So we included custom, functional inserts into every cabinet for the most beautifully organized storage system imaginable. Top-of-the-line cabinetry and appliance selections made for a clean, transitional design style that offers both elegance and comfort.
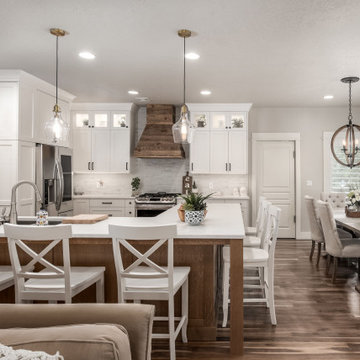
Kitchen and master vanity remodel.
Cette image montre une cuisine américaine rustique en L de taille moyenne avec un évier posé, un placard à porte shaker, des portes de placard blanches, un plan de travail en quartz modifié, une crédence blanche, une crédence en carrelage de pierre, un électroménager en acier inoxydable, un sol en bois brun, îlot et un plan de travail blanc.
Cette image montre une cuisine américaine rustique en L de taille moyenne avec un évier posé, un placard à porte shaker, des portes de placard blanches, un plan de travail en quartz modifié, une crédence blanche, une crédence en carrelage de pierre, un électroménager en acier inoxydable, un sol en bois brun, îlot et un plan de travail blanc.
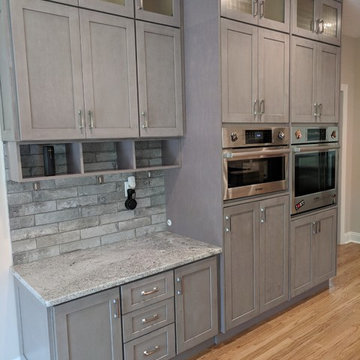
Aménagement d'une grande cuisine américaine contemporaine en U avec un évier de ferme, un placard à porte shaker, des portes de placard grises, un plan de travail en granite, une crédence grise, une crédence en carrelage de pierre, un électroménager en acier inoxydable, parquet clair, îlot, un sol marron et un plan de travail gris.
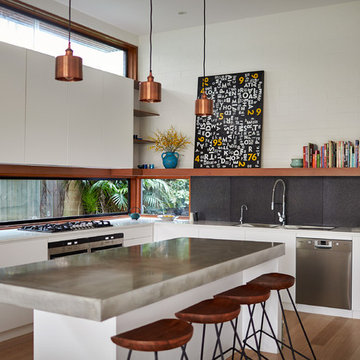
Peter Bennetts
Idées déco pour une cuisine ouverte contemporaine en L de taille moyenne avec un évier 2 bacs, un placard à porte plane, des portes de placard blanches, une crédence grise, une crédence en carrelage de pierre, un électroménager en acier inoxydable, parquet clair et îlot.
Idées déco pour une cuisine ouverte contemporaine en L de taille moyenne avec un évier 2 bacs, un placard à porte plane, des portes de placard blanches, une crédence grise, une crédence en carrelage de pierre, un électroménager en acier inoxydable, parquet clair et îlot.
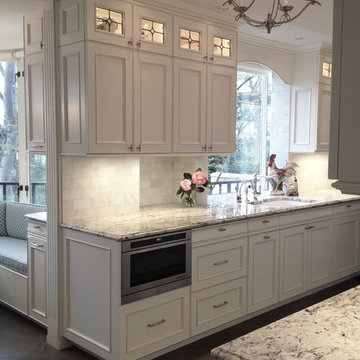
Jenn Air Flush Microwave Drawer conserves counter space and is at ergonomically desirable height.
2015 First Place Winner of the NKBA Puget Sound Small to Medium Kitchen Design Awards. 2016 Winner HGTV People's Choice Awards in Kitchen Trends. 2016 First Place Winner of the NKBA National Design Competition.
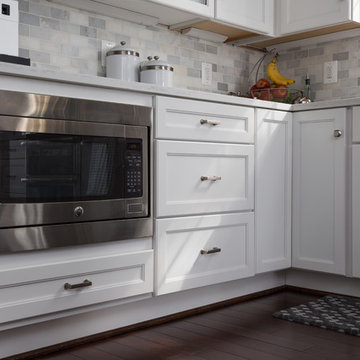
Idées déco pour une cuisine américaine classique en L de taille moyenne avec un évier encastré, un placard à porte shaker, des portes de placard blanches, un plan de travail en quartz modifié, une crédence blanche, une crédence en carrelage de pierre, un électroménager en acier inoxydable, parquet foncé et îlot.
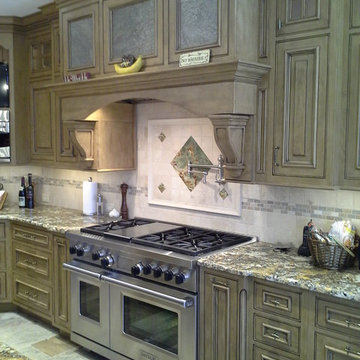
This kitchen design in New Hope, PA created an open living space in the home by removing a 24 foot wall between the kitchen and family room. The resulting space is a kitchen that is both elegant and practical. It is packed with features such as slate inserts above the hood, lights in all of the top cabinets, a double built-up island top, and all lighting remote controlled. All of the kitchen cabinets include specialized storage accessories to make sure every item in the kitchen has a home and all available space is utilized.
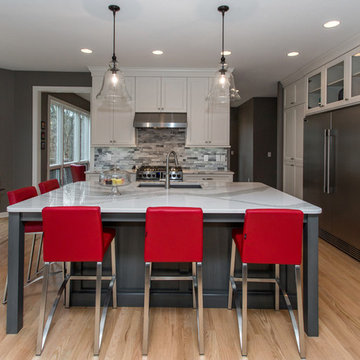
Aménagement d'une cuisine américaine classique en L de taille moyenne avec un évier 2 bacs, un placard avec porte à panneau encastré, des portes de placard blanches, un plan de travail en quartz modifié, une crédence grise, une crédence en carrelage de pierre, un électroménager en acier inoxydable, parquet clair, îlot et un sol beige.
Idées déco de cuisines grises avec une crédence en carrelage de pierre
9