Idées déco de cuisines grises avec une crédence en mosaïque
Trier par :
Budget
Trier par:Populaires du jour
81 - 100 sur 4 591 photos
1 sur 3
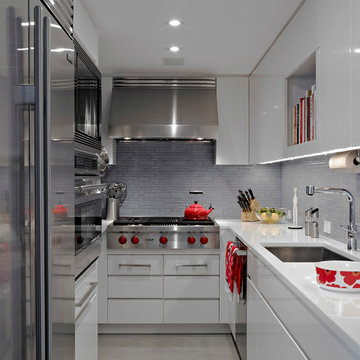
The galley kitchen is open to the dining room in a prewar apartment renovation by interior Designer Ed Ku
Photograph by Michel Arnaud
Réalisation d'une cuisine design en U fermée avec un électroménager en acier inoxydable, un évier encastré, un placard à porte plane, des portes de placard blanches, une crédence grise et une crédence en mosaïque.
Réalisation d'une cuisine design en U fermée avec un électroménager en acier inoxydable, un évier encastré, un placard à porte plane, des portes de placard blanches, une crédence grise et une crédence en mosaïque.
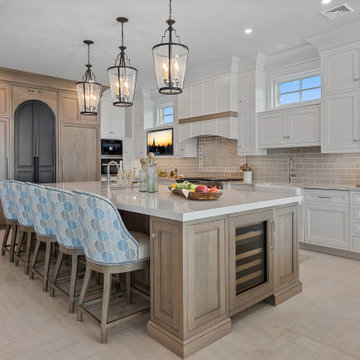
Réalisation d'une grande cuisine ouverte marine avec un évier de ferme, un placard à porte shaker, des portes de placard blanches, un plan de travail en quartz, une crédence beige, une crédence en mosaïque, un électroménager en acier inoxydable, un sol en carrelage de porcelaine, îlot, un sol beige et un plan de travail blanc.

В основе концептуальной идеи данного проекта заложен образ перламутровой раковины с ее чудесными переливами и непревзойденным муаровым свечением. Все оттенки ее сияния, переданные в перламутровой основе и стали палитрой для данного интерьера. На фартуке в кухне уложена натуральная перламутровая мозаика толщиной 2мм.
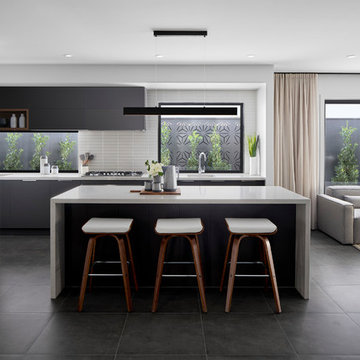
Cette image montre une cuisine ouverte grise et noire design en L avec un évier encastré, un placard à porte plane, des portes de placard grises, une crédence blanche, une crédence en mosaïque, un électroménager en acier inoxydable, îlot, un sol gris et un plan de travail blanc.
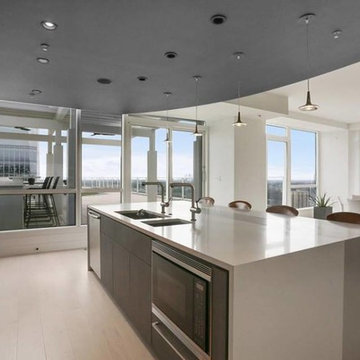
Cette photo montre une grande cuisine américaine moderne en L avec un évier encastré, des portes de placard grises, un plan de travail en quartz, une crédence grise, une crédence en mosaïque, un électroménager en acier inoxydable, parquet clair, îlot, un sol gris et un plan de travail gris.
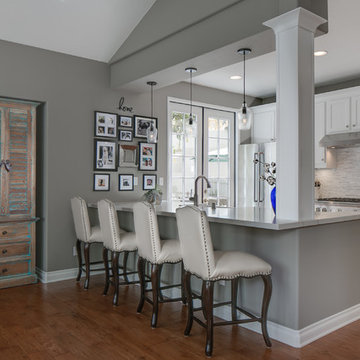
“We want to redo our cabinets…but my kitchen is so small!” We hear this a lot here at Reborn Cabinets. You might be surprised how many people put off refreshing their kitchen simply because homeowners can’t see beyond their own square footage. Not all of us can live in a big, sprawling ranch house, but that doesn’t mean that a small kitchen can’t be polished into a real gem! This project is a great example of how dramatic the difference can be when we rethink our space—even just a little! By removing hanging cabinets, this kitchen opened-up very nicely. The light from the preexisting French doors could flow wonderfully into the adjacent family room. The finishing touches were made by transforming a very small “breakfast nook” into a clean and useful storage space.
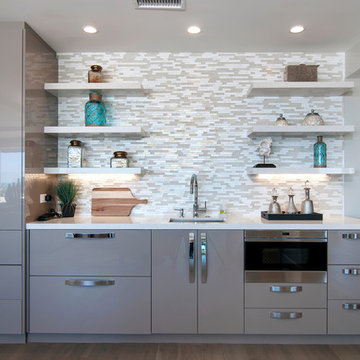
Kitchenette in family room area perfect for entertaining guests on the lower level.
Cette photo montre une grande cuisine linéaire et encastrable tendance avec un placard à porte plane, des portes de placard grises, un plan de travail en quartz, une crédence blanche, une crédence en mosaïque, parquet clair, aucun îlot, un évier encastré et un plan de travail blanc.
Cette photo montre une grande cuisine linéaire et encastrable tendance avec un placard à porte plane, des portes de placard grises, un plan de travail en quartz, une crédence blanche, une crédence en mosaïque, parquet clair, aucun îlot, un évier encastré et un plan de travail blanc.
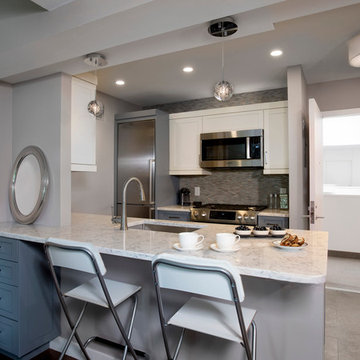
Open galley kitchen that is perfect for entertaining. Co-ordinating layered light fixtures all have crystal aspects. The stone/glass mosaic tile backsplash gives the space a little glitter above and below the cabinets. Porcelain tile floor is elegant and rugged. The custom, three panel closet door adds reflected light and the feeling of more space. Photos by Shelly Harrison
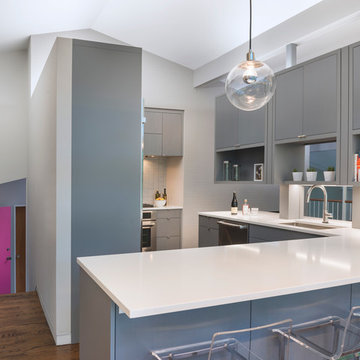
Mid-Century Remodel on Tabor Hill
This sensitively sited house was designed by Robert Coolidge, a renowned architect and grandson of President Calvin Coolidge. The house features a symmetrical gable roof and beautiful floor to ceiling glass facing due south, smartly oriented for passive solar heating. Situated on a steep lot, the house is primarily a single story that steps down to a family room. This lower level opens to a New England exterior. Our goals for this project were to maintain the integrity of the original design while creating more modern spaces. Our design team worked to envision what Coolidge himself might have designed if he'd had access to modern materials and fixtures.
With the aim of creating a signature space that ties together the living, dining, and kitchen areas, we designed a variation on the 1950's "floating kitchen." In this inviting assembly, the kitchen is located away from exterior walls, which allows views from the floor-to-ceiling glass to remain uninterrupted by cabinetry.
We updated rooms throughout the house; installing modern features that pay homage to the fine, sleek lines of the original design. Finally, we opened the family room to a terrace featuring a fire pit. Since a hallmark of our design is the diminishment of the hard line between interior and exterior, we were especially pleased for the opportunity to update this classic work.
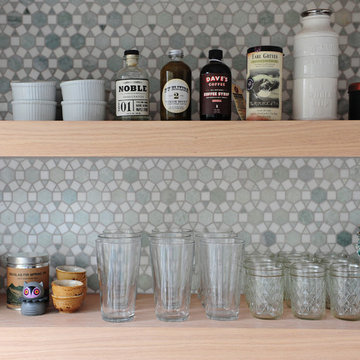
Gina Rogers
Idée de décoration pour une cuisine ouverte tradition en L de taille moyenne avec un évier de ferme, un placard à porte shaker, des portes de placard blanches, un plan de travail en quartz modifié, une crédence multicolore, une crédence en mosaïque, un électroménager en acier inoxydable, un sol en bois brun et îlot.
Idée de décoration pour une cuisine ouverte tradition en L de taille moyenne avec un évier de ferme, un placard à porte shaker, des portes de placard blanches, un plan de travail en quartz modifié, une crédence multicolore, une crédence en mosaïque, un électroménager en acier inoxydable, un sol en bois brun et îlot.

kitchen, mobile island, maple cabinets, flush cabinets, linoleum floor, ceiling fan, barn wood trim, led light, Quartz tile backsplash
Aménagement d'une petite cuisine américaine parallèle contemporaine en bois clair avec un évier posé, un placard à porte plane, un plan de travail en stratifié, une crédence grise, une crédence en mosaïque, un électroménager en acier inoxydable, un sol en linoléum, îlot, un sol multicolore, plan de travail noir et un plafond voûté.
Aménagement d'une petite cuisine américaine parallèle contemporaine en bois clair avec un évier posé, un placard à porte plane, un plan de travail en stratifié, une crédence grise, une crédence en mosaïque, un électroménager en acier inoxydable, un sol en linoléum, îlot, un sol multicolore, plan de travail noir et un plafond voûté.
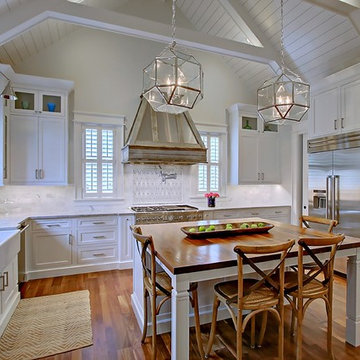
Designed in conjunction with Vinyet Architecture for homeowners who love the outdoors, this custom home flows smoothly from inside to outside with large doors that extends the living area out to a covered porch, hugging an oak tree. It also has a front porch and a covered path leading from the garage to the mud room and side entry. The two car garage features unique designs made to look more like a historic carriage home. The garage is directly linked to the master bedroom and bonus room. The interior has many high end details and features walnut flooring, built-in shelving units and an open cottage style kitchen dressed in ship lap siding and luxury appliances. We worked with Krystine Edwards Design on the interiors and incorporated products from Ferguson, Victoria + Albert, Landrum Tables, Circa Lighting
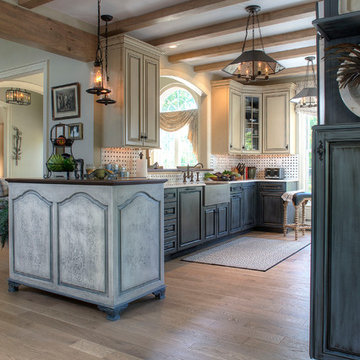
Cette image montre une grande cuisine ouverte parallèle rustique en bois clair avec un évier de ferme, un placard avec porte à panneau surélevé, plan de travail en marbre, une crédence blanche, une crédence en mosaïque et îlot.
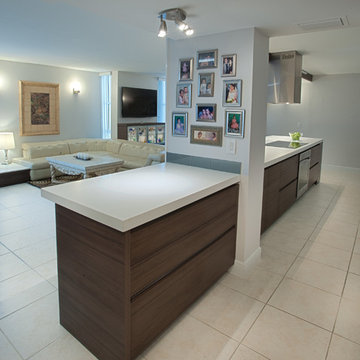
Idées déco pour une cuisine américaine moderne en U et bois brun de taille moyenne avec un évier posé, un placard à porte plane, un plan de travail en surface solide, une crédence verte, une crédence en mosaïque, un électroménager en acier inoxydable, un sol en carrelage de céramique et aucun îlot.

Aménagement d'une petite arrière-cuisine classique en L et bois clair avec un évier 1 bac, un placard avec porte à panneau encastré, un plan de travail en quartz modifié, une crédence multicolore, une crédence en mosaïque, un électroménager en acier inoxydable, un sol en carrelage de porcelaine et îlot.
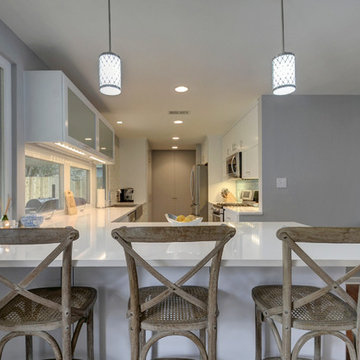
Twist Tours
Exemple d'une cuisine américaine moderne en U de taille moyenne avec un évier de ferme, un placard à porte plane, des portes de placard blanches, un plan de travail en surface solide, une crédence bleue, une crédence en mosaïque, un électroménager en acier inoxydable, un sol en carrelage de porcelaine et aucun îlot.
Exemple d'une cuisine américaine moderne en U de taille moyenne avec un évier de ferme, un placard à porte plane, des portes de placard blanches, un plan de travail en surface solide, une crédence bleue, une crédence en mosaïque, un électroménager en acier inoxydable, un sol en carrelage de porcelaine et aucun îlot.

Elegant traditional kitchen for the most demanding chef! Side by side 36" built in refrigerators, custom stainless hood, custom glass & marble mosaic backsplash and beyond!
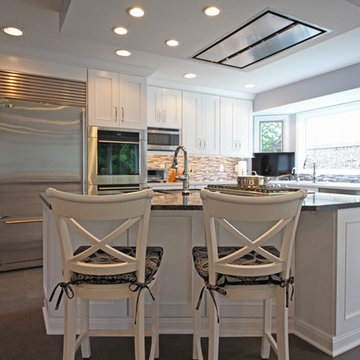
Packed with excellent features, this open plan modern kitchen design offers the perfect environment for cooking, dining, entertaining, and relaxing. The centerpiece is a geometric island that incorporates a 3' Galley Workstation, stools for seating, pop up plugs, along with a ceiling ventilation system. The mosaic tile backsplash is echoed in the built-in coffee bar with glass front cabinets. A peninsula separates the kitchen and dining area from the living room.
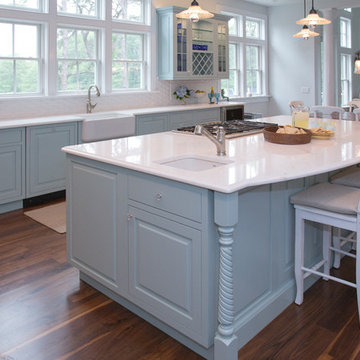
In this new vacation home in Orleans, MA, the classic Cape Cod look is achieved by using the mix of blues and whites. This spacious kitchen features Fieldstone cabinetry in Aegean Mist and a classic apron front sink with Kohler faucet. The rope crown molding accent plays along with the nautical theme, as well as the island posts. Designed by Karen Pratt-Mills of our Yarmouth, MA gallery.
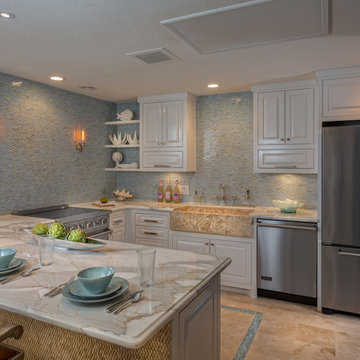
The heart of the home is the kitchen, and this sea side condo's kitchen is no exception. A spacial kitchen creates the optimal work triangle for amateur and master chefs alike, while a full height glass mosaic backsplash adds grandeur to the space. The marble countertops contrast the backsplash while the soft white of the cabinets compliment them. Ceramic shell wall accents bring the outside in, as the blue mosaic floor accent and and travertine floors evoke the beach.
Jerry Hayes Photography
Idées déco de cuisines grises avec une crédence en mosaïque
5