Idées déco de cuisines grises avec une crédence métallisée
Trier par :
Budget
Trier par:Populaires du jour
181 - 200 sur 2 174 photos
1 sur 3
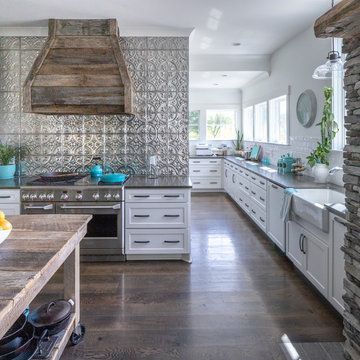
A large, spacious farmhouse kitchen complete with wood burning fireplace, pro style range, moveable secondary island, and tons of natural light!
Aménagement d'une grande cuisine campagne en L avec un évier de ferme, un placard à porte shaker, des portes de placard blanches, un plan de travail en quartz modifié, une crédence métallisée, une crédence en dalle métallique, un électroménager en acier inoxydable, un sol marron, un plan de travail gris et parquet foncé.
Aménagement d'une grande cuisine campagne en L avec un évier de ferme, un placard à porte shaker, des portes de placard blanches, un plan de travail en quartz modifié, une crédence métallisée, une crédence en dalle métallique, un électroménager en acier inoxydable, un sol marron, un plan de travail gris et parquet foncé.
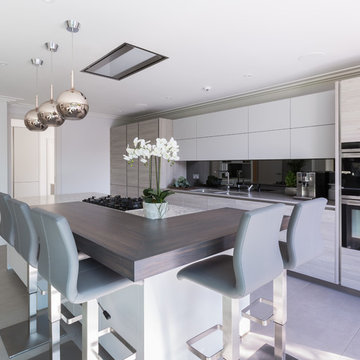
New build house Kitchen Design, Supply & Installation.
The kitchen has a lovely mix of textured materials creating a warm, inviting room to gather and entertain in. Wood effect laminate furniture mixed with light grey matt lacquer provides a neutral background while the worktops on the kitchen island adds drama.
Marcel Baumhauer da Silva - hausofsilva.com
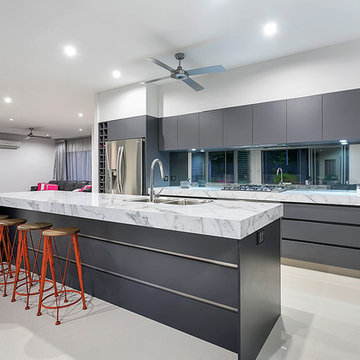
Red M Photography
Réalisation d'une cuisine américaine parallèle minimaliste de taille moyenne avec un évier posé, un plan de travail en stratifié, une crédence métallisée, une crédence miroir, un électroménager en acier inoxydable, un sol en carrelage de porcelaine et îlot.
Réalisation d'une cuisine américaine parallèle minimaliste de taille moyenne avec un évier posé, un plan de travail en stratifié, une crédence métallisée, une crédence miroir, un électroménager en acier inoxydable, un sol en carrelage de porcelaine et îlot.

Perched above the beautiful Delaware River in the historic village of New Hope, Bucks County, Pennsylvania sits this magnificent custom home designed by OMNIA Group Architects. According to Partner, Brian Mann,"This riverside property required a nuanced approach so that it could at once be both a part of this eclectic village streetscape and take advantage of the spectacular waterfront setting." Further complicating the study, the lot was narrow, it resides in the floodplain and the program required the Master Suite to be on the main level. To meet these demands, OMNIA dispensed with conventional historicist styles and created an open plan blended with traditional forms punctuated by vast rows of glass windows and doors to bring in the panoramic views of Lambertville, the bridge, the wooded opposite bank and the river. Mann adds, "Because I too live along the river, I have a special respect for its ever changing beauty - and I appreciate that riverfront structures have a responsibility to enhance the views from those on the water." Hence the riverside facade is as beautiful as the street facade. A sweeping front porch integrates the entry with the vibrant pedestrian streetscape. Low garden walls enclose a beautifully landscaped courtyard defining private space without turning its back on the street. Once inside, the natural setting explodes into view across the back of each of the main living spaces. For a home with so few walls, spaces feel surprisingly intimate and well defined. The foyer is elegant and features a free flowing curved stair that rises in a turret like enclosure dotted with windows that follow the ascending stairs like a sculpture. "Using changes in ceiling height, finish materials and lighting, we were able to define spaces without boxing spaces in" says Mann adding, "the dynamic horizontality of the river is echoed along the axis of the living space; the natural movement from kitchen to dining to living rooms following the current of the river." Service elements are concentrated along the front to create a visual and noise barrier from the street and buttress a calm hall that leads to the Master Suite. The master bedroom shares the views of the river, while the bath and closet program are set up for pure luxuriating. The second floor features a common loft area with a large balcony overlooking the water. Two children's suites flank the loft - each with their own exquisitely crafted baths and closets. Continuing the balance between street and river, an open air bell-tower sits above the entry porch to bring life and light to the street. Outdoor living was part of the program from the start. A covered porch with outdoor kitchen and dining and lounge area and a fireplace brings 3-season living to the river. And a lovely curved patio lounge surrounded by grand landscaping by LDG finishes the experience. OMNIA was able to bring their design talents to the finish materials too including cabinetry, lighting, fixtures, colors and furniture.

A kitchen to show the clients love of colour in three show-stopping shades; Paint and Papers 'Plumb brandy' and 'temple', plus Farrow And Ball's 'Charlotte's Locks'.
Painted flat panel with handle-less design and open shelving.
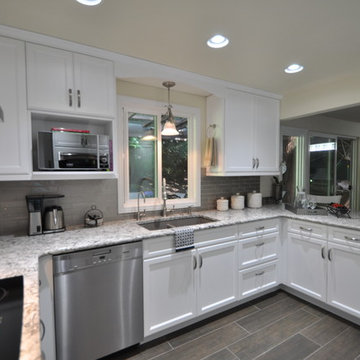
Exemple d'une cuisine américaine chic en U de taille moyenne avec un évier encastré, un placard avec porte à panneau encastré, des portes de placard blanches, un plan de travail en quartz modifié, une crédence métallisée, une crédence en carreau de verre, un électroménager en acier inoxydable, un sol en carrelage de porcelaine et une péninsule.
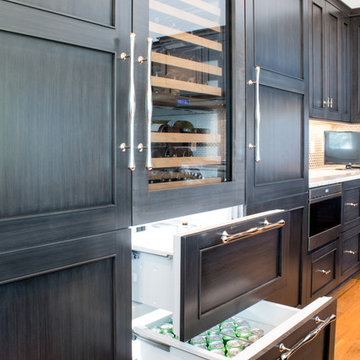
Dynasty Omega cabinetry
Metro door
perimeter: Smokey Hills stain with Ebony Brushed Sepia Glaze
Island in Blue Lagoon painted finish
Photography by Kayser Photography of Lake Geneva Wi
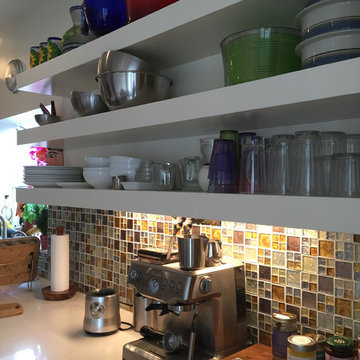
This stunning backsplash design with our metallic foil glass tiles sure does make a statement!
Exemple d'une grande cuisine américaine tendance en L et bois brun avec un placard avec porte à panneau surélevé, une crédence métallisée, une crédence en carreau de verre, un électroménager en acier inoxydable et îlot.
Exemple d'une grande cuisine américaine tendance en L et bois brun avec un placard avec porte à panneau surélevé, une crédence métallisée, une crédence en carreau de verre, un électroménager en acier inoxydable et îlot.
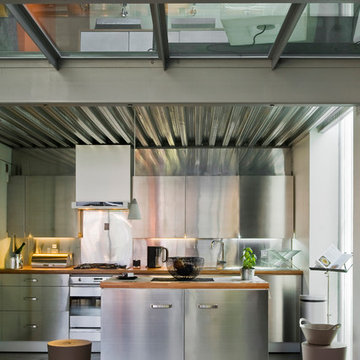
Photographe Julien Clapot
Architecte Vania Nalin
Idées déco pour une cuisine ouverte parallèle industrielle en inox de taille moyenne avec un placard à porte plane, une crédence métallisée, un électroménager en acier inoxydable et îlot.
Idées déco pour une cuisine ouverte parallèle industrielle en inox de taille moyenne avec un placard à porte plane, une crédence métallisée, un électroménager en acier inoxydable et îlot.
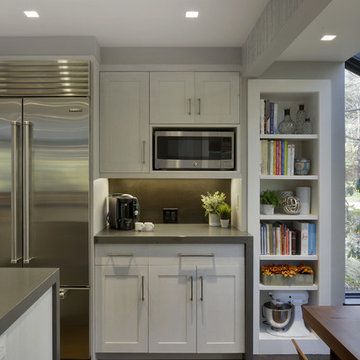
The cabinets are white with a twist: rift cut white oak with a semi-transparent paint, allowing the natural color to slightly bleed through thus enhancing its rustic nature. Grey quartz countertops echo the abundant natural rock formations on the property further connecting the kitchen to the home and gorgeous exterior surroundings. Unique details include the steel cladding behind the cooktop and sink to protect the wood countertop, reusing steel for the sleek custom kitchen table support, and a steel backsplash adjacent to the refrigerator. The walls are custom painted in a color-on-color birch tree motif and live edge wood slabs were chosen for both the kitchen and dining tabletops. General lighting was thoughtfully considered and incorporates small aperture, square trimmed LED recessed fixtures throughout.
Photo: Peter Krupenye
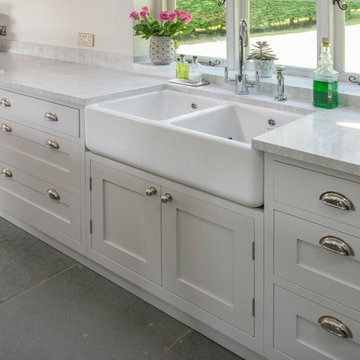
Exemple d'une cuisine nature en L fermée et de taille moyenne avec un évier de ferme, un placard à porte shaker, des portes de placard blanches, plan de travail en marbre, une crédence métallisée, une crédence miroir, un sol en ardoise et îlot.

Inspiration pour une cuisine linéaire design de taille moyenne avec un placard à porte plane, des portes de placard blanches, une crédence métallisée, un électroménager en acier inoxydable, îlot, un évier encastré, un plan de travail en surface solide, une crédence en dalle métallique, un sol en carrelage de porcelaine et un sol blanc.
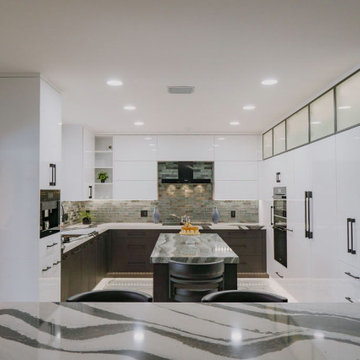
A striking and highly appointed custom kitchen in Weston Florida designed for highly technical couple who wanted a bold contemporary design with all the bells and whistles. Clean and simple lines blend beautifully with touches of luxury to create this extraordinary space.
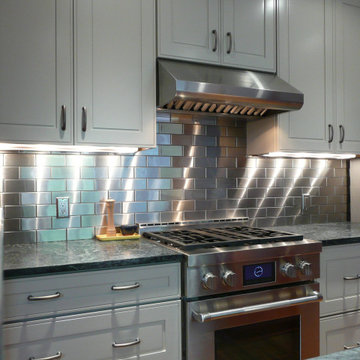
White Kitchen Cabinets with Stainless Steel Backsplash. Beautiful!
Handcrafted Metal Subway Tiles used for Stainless Steel Backsplash. 2.5" x 6" Stainless Steel Subway Tiles purchased direct from US manufacturer, StainlessSteelTile.com. No grout was used. Many more tile sizes and designs available. For more information, visit: https://stainlesssteeltile.com/product/2-5x-6-stainless-steel-subway-tile/
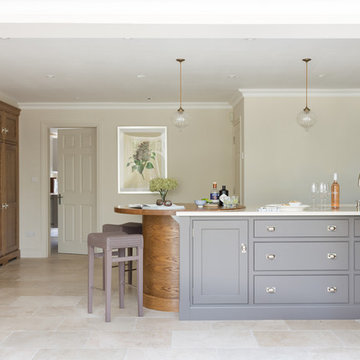
This luxury bespoke kitchen is situated in a stunning family home in the leafy green London suburb of Hadley Wood. The kitchen is from the Nickleby range, a design that is synonymous with classic contemporary living. The kitchen cabinetry is handmade by Humphrey Munson’s expert team of cabinetmakers using traditional joinery techniques.
The kitchen itself is flooded with natural light that pours in through the windows and bi-folding doors which gives the space a super clean, fresh and modern feel. The large kitchen island takes centre stage and is cleverly divided into distinctive areas using a mix of silestone worktop and smoked oak round worktop.
The kitchen island is painted and because the client really loved the Spenlow handles we used those for this Nickleby kitchen. The double Bakersfield smart divide sink by Kohler has the Perrin & Rowe tap and a Quooker boiling hot water tap for maximum convenience.
The painted cupboards are complimented by smoked oak feature accents throughout the kitchen including the two bi-folding cupboard doors either side of the range cooker, the round bar seating at the island as well as the cupboards for the integrated column refrigerator, freezer and curved pantry.
The versatility of this kitchen lends itself perfectly to modern family living. There is seating at the kitchen island – a perfect spot for a mid-week meal or catching up with a friend over coffee. The kitchen is designed in an open plan format and leads into the dining area which is housed in a light and airy conservatory garden room.
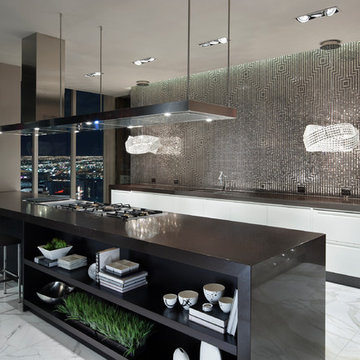
Glamorous backsplash to add to the contemporary kitchen
Réalisation d'une grande cuisine ouverte parallèle design avec un évier 2 bacs, un placard à porte plane, des portes de placard blanches, une crédence métallisée, une crédence en mosaïque, un sol en marbre, un plan de travail en stratifié, un électroménager en acier inoxydable et une péninsule.
Réalisation d'une grande cuisine ouverte parallèle design avec un évier 2 bacs, un placard à porte plane, des portes de placard blanches, une crédence métallisée, une crédence en mosaïque, un sol en marbre, un plan de travail en stratifié, un électroménager en acier inoxydable et une péninsule.

Cedar Lake, Wisconsin
Photos by Scott Witte
Inspiration pour une cuisine américaine urbaine en inox avec un électroménager en acier inoxydable, un plan de travail en inox, un évier intégré, un placard à porte plane, une crédence métallisée et une crédence en dalle métallique.
Inspiration pour une cuisine américaine urbaine en inox avec un électroménager en acier inoxydable, un plan de travail en inox, un évier intégré, un placard à porte plane, une crédence métallisée et une crédence en dalle métallique.
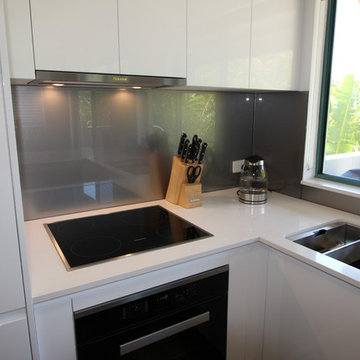
Exemple d'une petite cuisine américaine moderne en U avec un évier encastré, des portes de placard blanches, un plan de travail en quartz modifié, une crédence métallisée, une crédence en feuille de verre, un électroménager en acier inoxydable, une péninsule et un plan de travail blanc.

Lieu de partage et d'échanges, la cuisine invite à la couleur. Ici j'ai choisi un vert mousse pour dynamiser cet espace et délimiter la cuisine ouverte de l'espace salon.
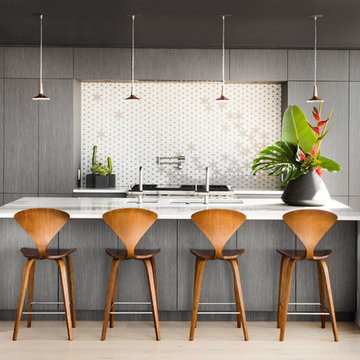
Réalisation d'une cuisine parallèle design avec un évier 2 bacs, un placard à porte plane, des portes de placard grises, une crédence métallisée, îlot, un sol beige et un plan de travail blanc.
Idées déco de cuisines grises avec une crédence métallisée
10