Idées déco de cuisines grises avec une crédence métallisée
Trier par :
Budget
Trier par:Populaires du jour
61 - 80 sur 2 171 photos
1 sur 3
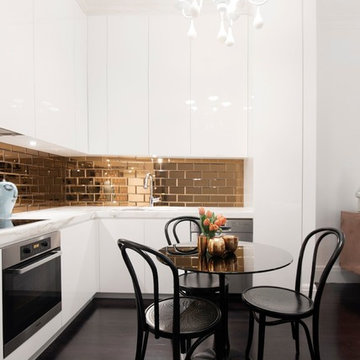
Idées déco pour une cuisine américaine contemporaine avec un placard à porte plane, des portes de placard blanches, une crédence métallisée, une crédence en carrelage métro et parquet foncé.
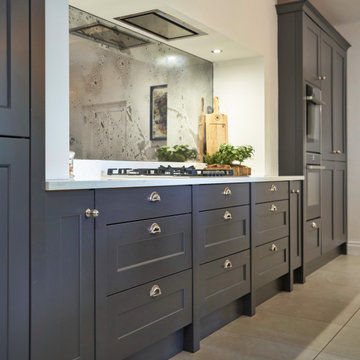
This elegant kitchen from Adornas Kitchens & Interiors is further elevated with our beautiful Antique Mirror fully fitted glass splashback.
Made-to-Measure, the glass was professionally templated and fitted by our experienced team.
Available in two tones, Antique mirror is becoming an increasingly popular choice for Contemporary and Classic Kitchens.
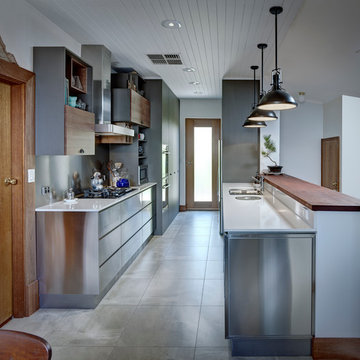
Phillip Handforth
Inspiration pour une cuisine ouverte parallèle design avec un placard à porte plane, une crédence métallisée et une crédence en dalle métallique.
Inspiration pour une cuisine ouverte parallèle design avec un placard à porte plane, une crédence métallisée et une crédence en dalle métallique.
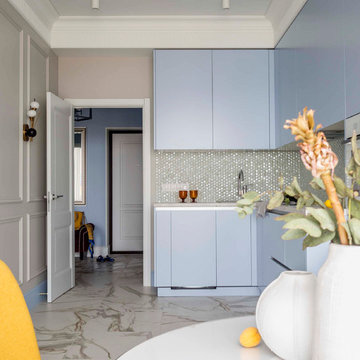
Réalisation d'une petite cuisine américaine design en L avec un placard à porte plane, des portes de placard bleues, un plan de travail en stratifié, une crédence en mosaïque, un sol blanc, un plan de travail gris, une crédence métallisée et aucun îlot.
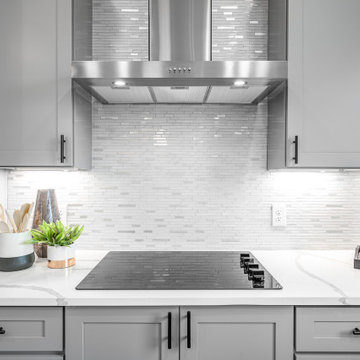
Cette photo montre une cuisine américaine moderne en L de taille moyenne avec un évier 2 bacs, un placard à porte shaker, des portes de placard grises, un plan de travail en quartz modifié, une crédence métallisée, une crédence en mosaïque, un électroménager en acier inoxydable, un sol en vinyl, îlot, un sol marron et un plan de travail blanc.
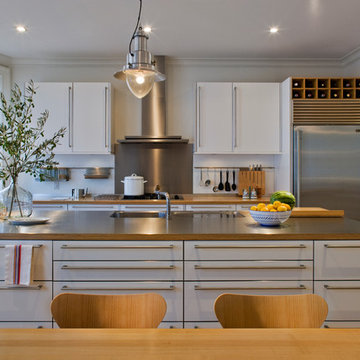
Francis Dzikowski
Inspiration pour une cuisine américaine linéaire nordique de taille moyenne avec un évier encastré, un placard à porte plane, des portes de placard blanches, un plan de travail en inox, une crédence métallisée, un électroménager en acier inoxydable, parquet clair, îlot, un sol marron et un plan de travail gris.
Inspiration pour une cuisine américaine linéaire nordique de taille moyenne avec un évier encastré, un placard à porte plane, des portes de placard blanches, un plan de travail en inox, une crédence métallisée, un électroménager en acier inoxydable, parquet clair, îlot, un sol marron et un plan de travail gris.
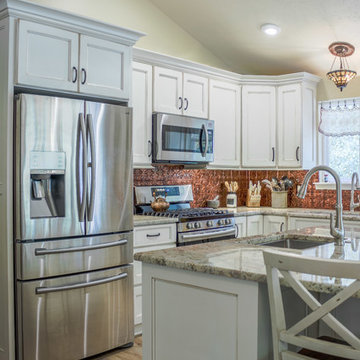
Cette photo montre une cuisine américaine nature en L de taille moyenne avec un évier encastré, un placard avec porte à panneau encastré, des portes de placard blanches, un plan de travail en granite, une crédence métallisée, une crédence en dalle métallique, un électroménager en acier inoxydable, un sol en bois brun, îlot, un sol marron et un plan de travail beige.
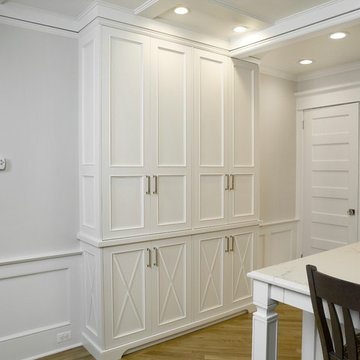
Custom painted cabinets
Cette image montre une cuisine américaine parallèle traditionnelle de taille moyenne avec un évier de ferme, un placard à porte plane, des portes de placard blanches, un plan de travail en quartz modifié, une crédence métallisée, une crédence en carreau de porcelaine, un électroménager en acier inoxydable, parquet clair et une péninsule.
Cette image montre une cuisine américaine parallèle traditionnelle de taille moyenne avec un évier de ferme, un placard à porte plane, des portes de placard blanches, un plan de travail en quartz modifié, une crédence métallisée, une crédence en carreau de porcelaine, un électroménager en acier inoxydable, parquet clair et une péninsule.
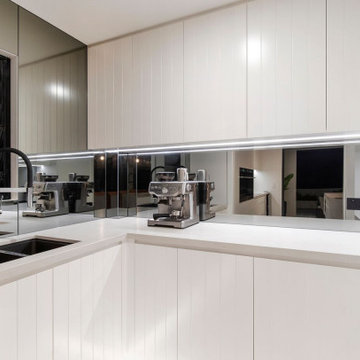
Butlers Pantry
Exemple d'une petite arrière-cuisine encastrable bord de mer en U avec un évier encastré, un plan de travail en quartz modifié, une crédence métallisée, une crédence miroir, un plan de travail blanc, des portes de placard blanches et un sol en carrelage de porcelaine.
Exemple d'une petite arrière-cuisine encastrable bord de mer en U avec un évier encastré, un plan de travail en quartz modifié, une crédence métallisée, une crédence miroir, un plan de travail blanc, des portes de placard blanches et un sol en carrelage de porcelaine.

We removed walls in the living areas to create an open floor plan, and provided space they wanted for their master bedroom retreat in their new second story area, complete with a spacious bathroom and a walk-in closet. We kept a large window on the front of the house that provided a nice view of the hills which was important to the wife and so she was able to keep an eye on the kids playing. While each member of the family was an important factor in the design process we incorporated room for a Jack-and-Jill bathroom between the kids bedrooms making sure to balance out the size of each bedroom and closet so neither child felt the other had better space.
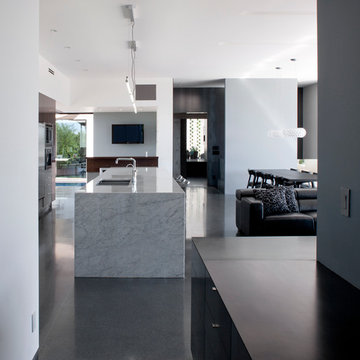
Modern custom home nestled in quiet Arcadia neighborhood. The expansive glass window wall has stunning views of Camelback Mountain and natural light helps keep energy usage to a minimum.
CIP concrete walls also help to reduce the homes carbon footprint while keeping a beautiful, architecturally pleasing finished look to both inside and outside.
The artfully blended look of metal, concrete, block and glass bring a natural, raw product to life in both visual and functional way
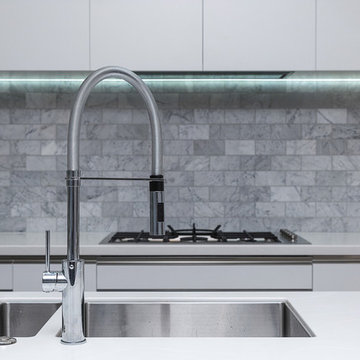
Idées déco pour une grande cuisine ouverte parallèle contemporaine avec un évier encastré, un placard à porte plane, des portes de placard blanches, un plan de travail en quartz modifié, une crédence métallisée, une crédence en céramique, un électroménager en acier inoxydable, parquet clair, îlot et un sol marron.
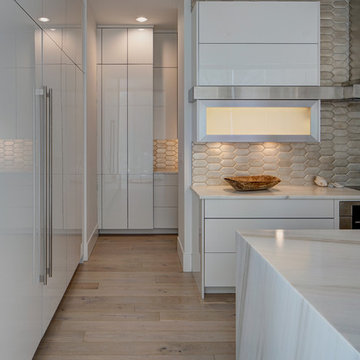
A pantry open to the kitchen using the same materials provide plenty of extra storage and is a nice continuation of the kitchden.
Aménagement d'une grande cuisine américaine contemporaine en L avec un évier encastré, un placard à porte plane, des portes de placard blanches, plan de travail en marbre, une crédence métallisée, une crédence en terre cuite, un électroménager en acier inoxydable, parquet clair et îlot.
Aménagement d'une grande cuisine américaine contemporaine en L avec un évier encastré, un placard à porte plane, des portes de placard blanches, plan de travail en marbre, une crédence métallisée, une crédence en terre cuite, un électroménager en acier inoxydable, parquet clair et îlot.
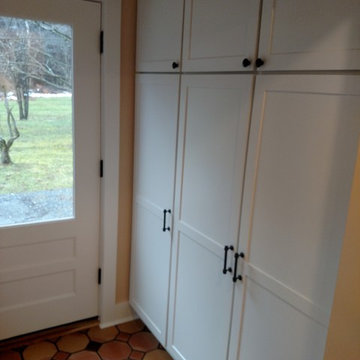
Shaker style cabinets, black Cambria quartz, Brizo bridge style faucet, imported Mexican Saltillo tile with red glazed accent tiles and aged copper backsplash.
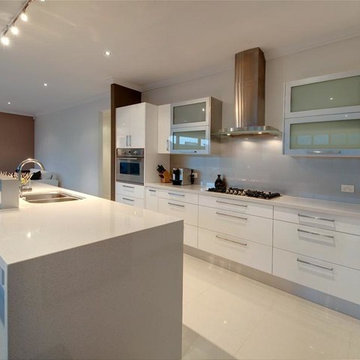
Combining everyday luxury with desirable functionality, this outstanding architecturally-designed, split-level residence offers you a lifestyle second-to-none. Cleverly designed with the modern family in mind, your new home boasts quality finishes, modern decor and superior design elements. Features include:
* Elegantly master suite complete with sitting room, fully-fitted walk-in-robe and lavish ensuite
* Generously-sized bedrooms plus dedicated home office
* Open-plan living, dining, kitchen and large alfresco area intuitively designed to enjoy the incredible outlook to the private garden and water feature
* Fully-integrated chef's kitchen with Ilve appliances
* Superbly appointed bathrooms with stone benchtops, soft-close drawers, and heated towel racks
* Perfectly positioned home theatre wired for surround sound
* Superior finishes including raked ceilings, three-step cornices, plantation shutters, louvres, porcelain tiles, and wool carpet
* Ducted air-conditioning, ceiling fans, vacuum maid, and three phase power to the house
* Beautifully landscaped, low-maintenance gardens
Indulgent of all styles, you will love every moment of your stylish and contemporary lifestyle.
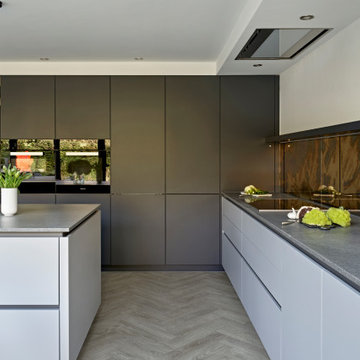
Open plan kitchen with satin matt lacquered handle-less furniture in a combination of ‘Inky Blue’ and ‘Mid-Grey’. With 'Rugged Concrete’ Quartz worktops by Caesarstone, and ‘Laurel Oak’ flooring by Moduleo, supplied and fitted in a herringbone pattern by us. Integrated oven plus microwave combi-oven, warming drawer and induction hob all by Miele.
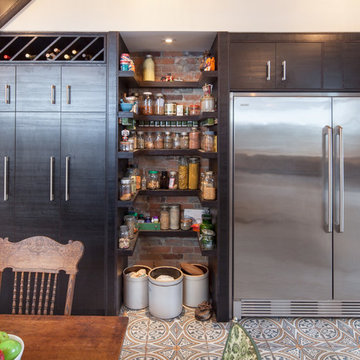
A full wall of built-in storage and pantry space under the stair incorporates the fridge, freezer, a custom wine storage piece, and open pantry shelves for convenient storage of spices, dry goods, and a nook to store pet food.
Photo by Scott Norsworthy
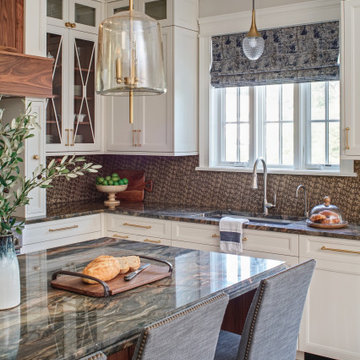
A mix of white painted and stained walnut cabinetry, with brass accents in the hardware and lighting - make this kitchen the showstopper in the house. Cezanne quartzite brings in color and movement to the countertops, and the brass mosaic backsplash adds texture and great visual interest to the walls.
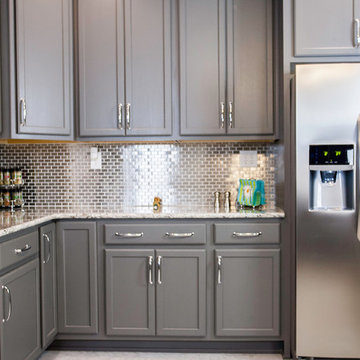
This kitchen is a perfect example of blending contemporary and traditional design elements. We installed grey cabinets and triple stacked crown molding with a stainless steel backsplash to really showcase this transitional kitchen. The Walkers in Sparrows Point, MD say it is like walking into a kitchen showroom! Contact us to see what we could do for your kitchen!
Photos by Elliot Quintin
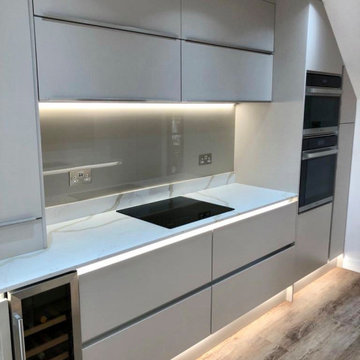
Réalisation d'une cuisine parallèle design fermée et de taille moyenne avec un évier intégré, un placard à porte plane, des portes de placard beiges, un plan de travail en quartz, une crédence métallisée, un électroménager noir, un sol en vinyl, aucun îlot, un sol gris et un plan de travail blanc.
Idées déco de cuisines grises avec une crédence métallisée
4