Idées déco de cuisines grises et blanches avec des portes de placard beiges
Trier par :
Budget
Trier par:Populaires du jour
81 - 100 sur 191 photos
1 sur 3
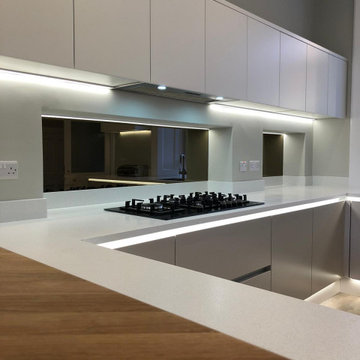
This recent project involved removing a load bearing wall between a public room and a kitchen to form a open plan kitchen/dining room. This is a two tone Matt Cashmere and Matt White kitchen with white solid surface worktops and a Oak Herringbone breakfast bar
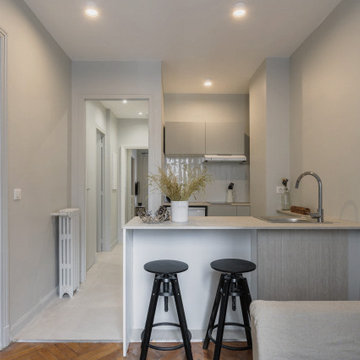
Dans le secteur du quartier Saint-Philippe nous avons offert un second souffle à cet appartement austère et négligé. Compris dans un immeuble des années 60, le logement conservait pourtant de belles caractéristiques que nous nous sommes efforcés de restaurer afin de lui rendre ses lettres de noblesse. Le salon trouve sa place à proximité de la baie vitrée exposée plein sud. La lumière naturelle pénètre aisément jusqu'à la cuisine grâce à l'abandon d'une séparation entre les deux espaces. Les murs sont peint en gris clair tandis que le choix de matières naturelles et brutes s'est imposé pour les éléments de décoration. Bien que la cuisine conserve sa composition initiale, tous les équipements qui la composent ont été remplacés. Nous avons opté pour des meubles aux façades lisses et grises évoquant le coloris des murs. Le plan de travail en travertin beige se poursuit jusque sur l'îlot ainsi que sa retombée pour une parfaite finition.
Un faux-plafond a été ajouté ayant pour double vocation d'installer des luminaires et de marquer l'espace cuisine en jouant sur le volume de la pièce.
La double porte menant à la chambre a été ôtée afin d'étendre la profondeur du salon et instaurer une continuité entre les deux pièces. Une tête de lit a été composée au moyen de lambris de bois peint dans la même couleur que les murs. Le parquet massif existant a été restauré tandis que les plinthes ont été décorées d'un motif bleu réalisé à la main afin de mettre l'accent sur le geste artisanal.
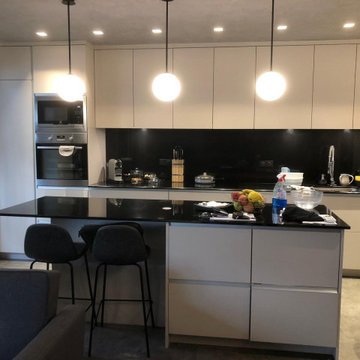
Cette image montre une cuisine grise et blanche minimaliste de taille moyenne avec un évier encastré, un placard à porte affleurante, des portes de placard beiges, un plan de travail en granite, une crédence noire, une crédence en granite, un électroménager en acier inoxydable, îlot, un sol gris et un plan de travail marron.
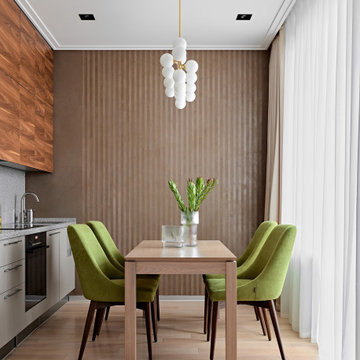
Кухня со столовой зоной выполена в современном стиле.
Стена выполнена из декоративной штукатурки по нашему дизайну
Кухня- plaza real
Стол и стулья - skdesign
Декор-h&m home
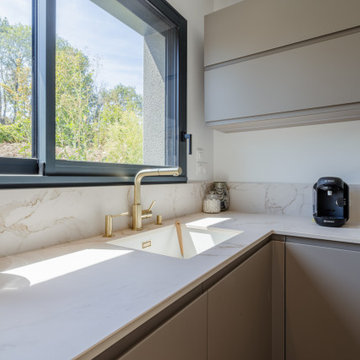
Magnifique cuisine déco, pratique et fonctionnelle
Idées déco pour une cuisine américaine grise et blanche contemporaine en L de taille moyenne avec un évier intégré, un placard à porte plane, des portes de placard beiges, un plan de travail en granite, une crédence blanche, une crédence en céramique, un électroménager noir, un sol en carrelage de céramique, îlot, un sol beige, un plan de travail blanc et fenêtre au-dessus de l'évier.
Idées déco pour une cuisine américaine grise et blanche contemporaine en L de taille moyenne avec un évier intégré, un placard à porte plane, des portes de placard beiges, un plan de travail en granite, une crédence blanche, une crédence en céramique, un électroménager noir, un sol en carrelage de céramique, îlot, un sol beige, un plan de travail blanc et fenêtre au-dessus de l'évier.
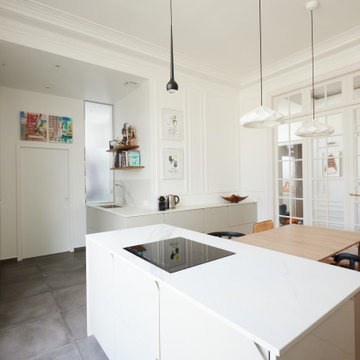
Création d’une arrière cuisine/buanderie et d’une belle cuisine, prolongée d’un îlot central et d’une grande table pour les repas.
Cette photo montre une cuisine haussmannienne et grise et blanche moderne avec un évier encastré, des portes de placard beiges, une crédence blanche, un électroménager noir, un sol en carrelage de céramique, îlot, un sol gris et un plan de travail blanc.
Cette photo montre une cuisine haussmannienne et grise et blanche moderne avec un évier encastré, des portes de placard beiges, une crédence blanche, un électroménager noir, un sol en carrelage de céramique, îlot, un sol gris et un plan de travail blanc.
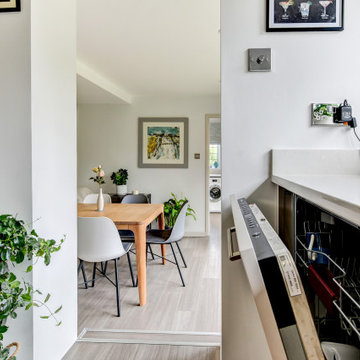
Classic British Kitchen in Haywards Heath, West Sussex
This recent Haywards Heath kitchen project spans three rooms, making the most of classic British-made furnishings for local clients who sought an ‘all under one roof’ renovation solution.
This project is located within Haywards Heath although the property is closer to the picturesque village of Lindfield. The overall brief for this project involved transforming three rooms into a sequence of functional spaces, with a main kitchen area, separate dining and living space as well as a spacious utility area.
To bring the client’s vision to life, a doorway from the kitchen into the dining area has been created to make a flowing passage through the rooms. In addition, our fitting team have undertaken a full flooring improvement, using British Karndean flooring with underfloor heating installed as part of this comprehensive project. Lighting, electrics, and plastering have also taken place where necessary to enhance the final finish of the space.
Kitchen Furniture
The furniture used for this renovation is British made, using traditional carpentry and cabinetry methods. From the Mereway Signature collection, this furniture is most luxurious shaker kitchen option offered by the British kitchen maker, using dovetail joinery and robust craftsmanship for a traditional and long-lasting furniture option. The detail of the Signature collection is best showcased in the detailed shaker frame and elegant cornices that decorate full-height units and wall units. The popular Cashmere colourway has been used throughout furnishings across rooms.
The layout is comprised of two parallel runs with an end run used to house sink and dishwashing facilities. The layout ensures there is plenty of floorspace in the kitchen whilst nicely leading into the next-door dining and living room.
Kitchen Appliances
Across the kitchen Neff appliances feature prominently for a premium specification of appliances. A sizeable Neff flexInduction hob is included with a feature glass extractor for seamless cooking, and notably, dual Neff single ovens. These possess a useful Pyrolytic cleaning ability, turning cooking residue in to ash for simple non-hazardous cleaning.
Another popular inclusion in this kitchen is a built-in Neff microwave. This has been neatly integrated into wall unit furniture, removing the need for small appliances on the worktop. On a similar note, a Quooker boiling tap features above the main sink again removing the need for a traditional kettle. A Neff dishwasher and full-height refrigerator have been integrated into furniture to maintain the kitchen aesthetic.
Kitchen Accessories
A selection of durable and desirable features are showcased throughout this project. Organic White Quartz work surfaces feature throughout the kitchen and utility space, nicely complementing Cashmere furnishings. The end-run area utilises a undermounted stainless steel sink with drainer grooves integrated into the work surface. An integrated bin system is included here for extra convenience.
Another popular feature in this kitchen is the built-in CDA wine cabinet. This model has capacity for twenty wine bottles that are precisely cooled through a regulated temperature control system. To heat the rooms, in keeping full-height radiators have been fitted throughout. In a perfect warming combination, our fitting team have expertly installed underfloor heating and Misty Grey Oak Karndean Flooring throughout the three rooms.
Kitchen Features
Throughout the kitchen area feature and decorative units have been included to create a unique design. Glass fronted wall units have been nicely used to showcase pertinent items and maintain the kitchen theme. Above the wine cabinet a full height exposed unit has been used as a neat and tidy decorative space. Feature storage makes the most of the space available with a full height pull-out storage and plentiful storage throughout. Dovetail joinery and oak finished drawer internals keep stored items neat and tidy whilst providing timeless handcrafted detail.
Kitchen Utility & Dining Room
To create a continuous theme across the three rooms, matching flooring, work surfaces and furnishings have been used. Generous storage in the utility ensures that there is a place for all cleaning items and more, with laundry facilities neatly fitted within furniture. Flooring, plumbing, electrics, and lighting have also been adjusted to reflect the new layout, with a step into the dining room from the kitchen also created.
Our Kitchen Design & Installation Service
Across these three rooms drastic changes have been made thanks to a visionary design from the clients and designer George, which with the help of our fitting team has been fantastically brought to life. This project perfectly encapsulates the complete installation service that we are able to offer, utilising kitchen fitting, plumbing, electrics, lighting, flooring and our internal building option to reshape the layout of this property.
If you have a similar project to these clients or are simply seeking a full-service home renovation, then contact our expert design team to see how we can help.
Organise a free design consultation at our Horsham or Worthing showroom by calling a showroom or clicking book appointment to use our online appointment form.
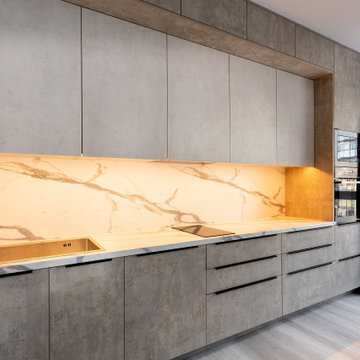
Превратите свою кухню в современное и яркое пространство с просторной кухней в белых и темно-желтых тонах. Каменные фасады кухни придают стильный штрих современному стилю лофт. Широкий и большой дизайн кухни предлагает достаточно места и высокие кухонные шкафы, чтобы максимально использовать дизайн интерьера. Улучшите свои кулинарные навыки с кухней, которая сочетает в себе стиль и функциональность.
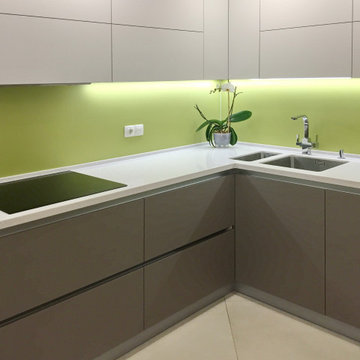
Угловой кухонный гарнитур без ручек с профилем Gola, Столешница искусственный камень с мойкой подстольного монтажа, Фурнитура БЛЮМ.
В кухонном пространстве установлены отдельные колонны под бытовую технику и с=установлены в специально спроектированной нише.
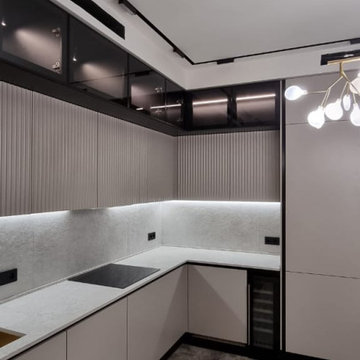
Стильный и эффектный кухонный гарнитур в комбинации моделей PRESTIGE DECO и SOLO, дополнены фасадами в алюминиевой рамке DAL.
В основу стильного дизайна кухни легло контрастное сочетание серо-бежевых фасадов и фасадов с тонированным стеклом и эффектной подсветкой.
Довершили безупречный образ: столешница из кварцевого агломерата, гармонично подобранный фартук из керамогранита, а также сантехника omoikiri_russia цвета латуни.
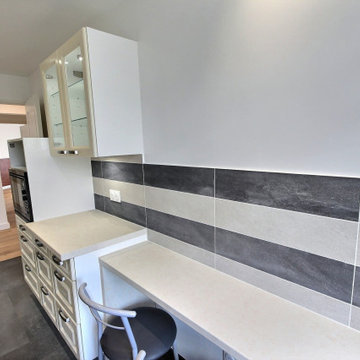
Cette image montre une cuisine grise et blanche traditionnelle en L fermée et de taille moyenne avec un évier 2 bacs, des portes de placard beiges, un plan de travail en stratifié, une crédence grise, une crédence en céramique, un électroménager en acier inoxydable, sol en stratifié, un sol noir, un plan de travail beige et machine à laver.
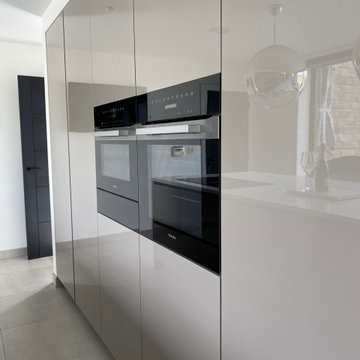
Luxury German kitchen with tall run and island designed and installed by Diane berry kitchens of Manchester. Glossy Taupe units and veined quartz worktops create a timeless luxury. L shaped bench seating and a coat area and laundry room make for a perfect organised family home
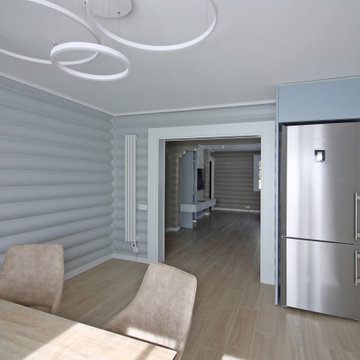
Aménagement d'une grande cuisine américaine grise et blanche contemporaine en U avec un évier 1 bac, des portes de placard beiges, un plan de travail en surface solide, une crédence blanche, un électroménager en acier inoxydable, un sol en carrelage de porcelaine, un sol beige et un plan de travail blanc.
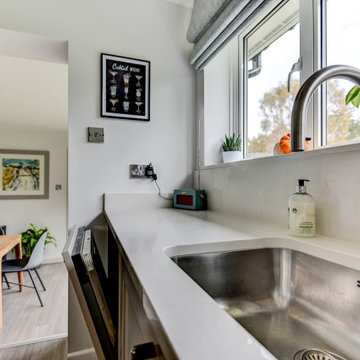
Classic British Kitchen in Haywards Heath, West Sussex
This recent Haywards Heath kitchen project spans three rooms, making the most of classic British-made furnishings for local clients who sought an ‘all under one roof’ renovation solution.
This project is located within Haywards Heath although the property is closer to the picturesque village of Lindfield. The overall brief for this project involved transforming three rooms into a sequence of functional spaces, with a main kitchen area, separate dining and living space as well as a spacious utility area.
To bring the client’s vision to life, a doorway from the kitchen into the dining area has been created to make a flowing passage through the rooms. In addition, our fitting team have undertaken a full flooring improvement, using British Karndean flooring with underfloor heating installed as part of this comprehensive project. Lighting, electrics, and plastering have also taken place where necessary to enhance the final finish of the space.
Kitchen Furniture
The furniture used for this renovation is British made, using traditional carpentry and cabinetry methods. From the Mereway Signature collection, this furniture is most luxurious shaker kitchen option offered by the British kitchen maker, using dovetail joinery and robust craftsmanship for a traditional and long-lasting furniture option. The detail of the Signature collection is best showcased in the detailed shaker frame and elegant cornices that decorate full-height units and wall units. The popular Cashmere colourway has been used throughout furnishings across rooms.
The layout is comprised of two parallel runs with an end run used to house sink and dishwashing facilities. The layout ensures there is plenty of floorspace in the kitchen whilst nicely leading into the next-door dining and living room.
Kitchen Appliances
Across the kitchen Neff appliances feature prominently for a premium specification of appliances. A sizeable Neff flexInduction hob is included with a feature glass extractor for seamless cooking, and notably, dual Neff single ovens. These possess a useful Pyrolytic cleaning ability, turning cooking residue in to ash for simple non-hazardous cleaning.
Another popular inclusion in this kitchen is a built-in Neff microwave. This has been neatly integrated into wall unit furniture, removing the need for small appliances on the worktop. On a similar note, a Quooker boiling tap features above the main sink again removing the need for a traditional kettle. A Neff dishwasher and full-height refrigerator have been integrated into furniture to maintain the kitchen aesthetic.
Kitchen Accessories
A selection of durable and desirable features are showcased throughout this project. Organic White Quartz work surfaces feature throughout the kitchen and utility space, nicely complementing Cashmere furnishings. The end-run area utilises a undermounted stainless steel sink with drainer grooves integrated into the work surface. An integrated bin system is included here for extra convenience.
Another popular feature in this kitchen is the built-in CDA wine cabinet. This model has capacity for twenty wine bottles that are precisely cooled through a regulated temperature control system. To heat the rooms, in keeping full-height radiators have been fitted throughout. In a perfect warming combination, our fitting team have expertly installed underfloor heating and Misty Grey Oak Karndean Flooring throughout the three rooms.
Kitchen Features
Throughout the kitchen area feature and decorative units have been included to create a unique design. Glass fronted wall units have been nicely used to showcase pertinent items and maintain the kitchen theme. Above the wine cabinet a full height exposed unit has been used as a neat and tidy decorative space. Feature storage makes the most of the space available with a full height pull-out storage and plentiful storage throughout. Dovetail joinery and oak finished drawer internals keep stored items neat and tidy whilst providing timeless handcrafted detail.
Kitchen Utility & Dining Room
To create a continuous theme across the three rooms, matching flooring, work surfaces and furnishings have been used. Generous storage in the utility ensures that there is a place for all cleaning items and more, with laundry facilities neatly fitted within furniture. Flooring, plumbing, electrics, and lighting have also been adjusted to reflect the new layout, with a step into the dining room from the kitchen also created.
Our Kitchen Design & Installation Service
Across these three rooms drastic changes have been made thanks to a visionary design from the clients and designer George, which with the help of our fitting team has been fantastically brought to life. This project perfectly encapsulates the complete installation service that we are able to offer, utilising kitchen fitting, plumbing, electrics, lighting, flooring and our internal building option to reshape the layout of this property.
If you have a similar project to these clients or are simply seeking a full-service home renovation, then contact our expert design team to see how we can help.
Organise a free design consultation at our Horsham or Worthing showroom by calling a showroom or clicking book appointment to use our online appointment form.
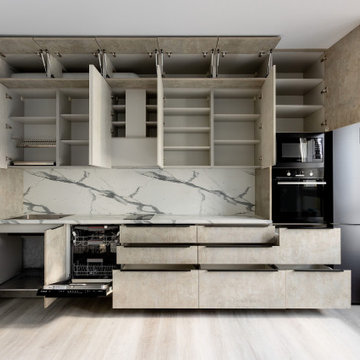
Превратите свою кухню в современное и яркое пространство с просторной кухней в белых и темно-желтых тонах. Каменные фасады кухни придают стильный штрих современному стилю лофт. Широкий и большой дизайн кухни предлагает достаточно места и высокие кухонные шкафы, чтобы максимально использовать дизайн интерьера. Улучшите свои кулинарные навыки с кухней, которая сочетает в себе стиль и функциональность.
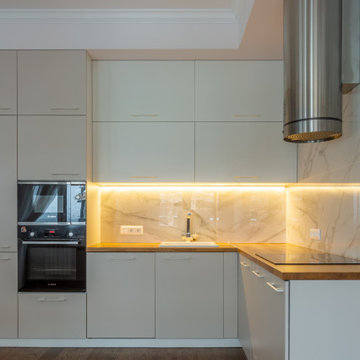
Réalisation d'une cuisine américaine encastrable et grise et blanche tradition en L de taille moyenne avec un évier encastré, un placard à porte plane, des portes de placard beiges, un plan de travail en surface solide, une crédence grise, une crédence en céramique, parquet foncé, aucun îlot, un sol marron, un plan de travail marron et différents designs de plafond.
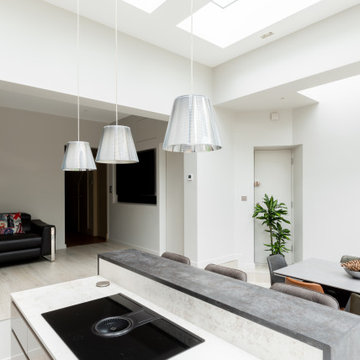
Idées déco pour une grande cuisine ouverte parallèle et grise et blanche contemporaine avec un évier intégré, un placard à porte plane, des portes de placard beiges, un plan de travail en quartz modifié, une crédence blanche, une crédence en dalle de pierre, un électroménager en acier inoxydable, parquet clair, îlot, un sol gris et un plan de travail blanc.
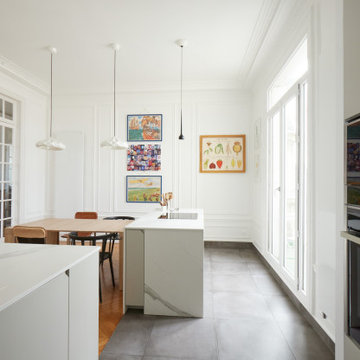
Création d’une arrière cuisine/buanderie et d’une belle cuisine, prolongée d’un îlot central et d’une grande table pour les repas.
Inspiration pour une cuisine parallèle, encastrable, haussmannienne et grise et blanche minimaliste avec un évier encastré, des portes de placard beiges, une crédence blanche, un sol en carrelage de céramique, îlot, un sol gris et un plan de travail blanc.
Inspiration pour une cuisine parallèle, encastrable, haussmannienne et grise et blanche minimaliste avec un évier encastré, des portes de placard beiges, une crédence blanche, un sol en carrelage de céramique, îlot, un sol gris et un plan de travail blanc.
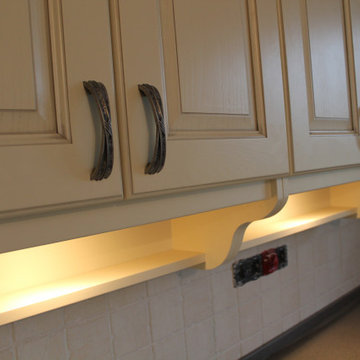
Главное в доме — это комфорт, удобство и уют. Чтобы обеспечить все эти факторы нужно подбирать правильно мебель, особенно если дело касается кухни.
Ведь тут мы проводим большую часть своего времени за приготовлением пищи, выпивая крепкий кофе по утрам и встречая гостей. Поэтому к выбору мебели подходить стоит ответственно.
И все больше популярности набирает Г-образная кухня. Но почему же? Ответ на это есть, и сейчас об этом поговорим.
У угловой планировки есть масса достоинств:
• Экономия пространства;
• Возможность задействовать угол, чтобы увеличить зону рабочей поверхности;
• Подходят для больших и маленьких помещений;
• На столешницу можно ставить бытовую технику и другие мелочи;
• Г-образная кухня выглядит стильно и оригинально.
В такой планировке действительно есть множество плюсов. Но минусы тоже имеются. Они совсем незначительные, например, Г-образная поверхность не подойдёт для узкой комнаты. И в углу разместить раковину или плиту не получится.
Но в целом недостатки настолько незначительны, что на них можно смело закрыть глаза.
Планировок, материалов и дизайнов Г-образных кухонь настолько много, что они идеально впишутся в любой интерьер.
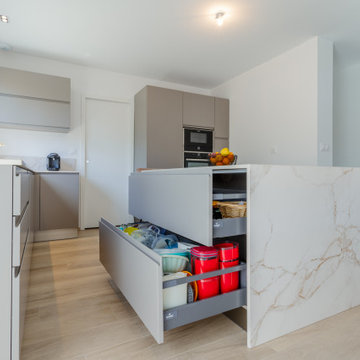
Magnifique cuisine déco, pratique et fonctionnelle
Exemple d'une cuisine américaine grise et blanche tendance en L de taille moyenne avec un évier intégré, un placard à porte plane, des portes de placard beiges, un plan de travail en granite, une crédence blanche, une crédence en céramique, un électroménager noir, un sol en carrelage de céramique, îlot, un sol beige, un plan de travail blanc et fenêtre au-dessus de l'évier.
Exemple d'une cuisine américaine grise et blanche tendance en L de taille moyenne avec un évier intégré, un placard à porte plane, des portes de placard beiges, un plan de travail en granite, une crédence blanche, une crédence en céramique, un électroménager noir, un sol en carrelage de céramique, îlot, un sol beige, un plan de travail blanc et fenêtre au-dessus de l'évier.
Idées déco de cuisines grises et blanches avec des portes de placard beiges
5