Idées déco de cuisines grises et blanches avec plan de travail noir
Trier par :
Budget
Trier par:Populaires du jour
81 - 100 sur 511 photos
1 sur 3
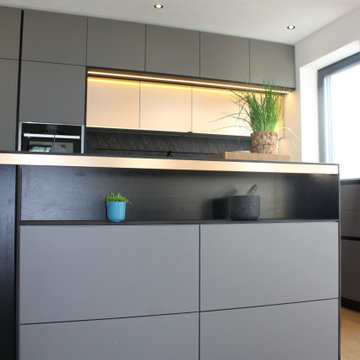
Der Preis für diese Küche inkl. der Geräte sowie der Montage liegt zwischen
20.000 € – 25.000 €
Réalisation d'une grande cuisine américaine grise et blanche design en L avec un évier encastré, des portes de placard grises, un plan de travail en stratifié, une crédence noire, parquet peint, îlot et plan de travail noir.
Réalisation d'une grande cuisine américaine grise et blanche design en L avec un évier encastré, des portes de placard grises, un plan de travail en stratifié, une crédence noire, parquet peint, îlot et plan de travail noir.
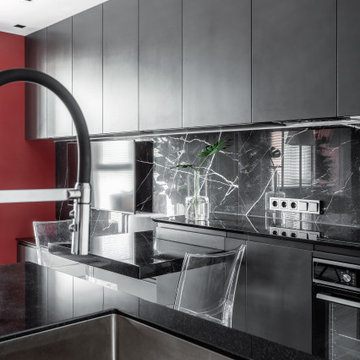
Cette photo montre une petite cuisine ouverte grise et blanche tendance avec un sol gris, un évier encastré, un placard à porte plane, des portes de placard grises, un plan de travail en surface solide, une crédence noire, une crédence en carreau de porcelaine, un électroménager noir, sol en stratifié, îlot et plan de travail noir.
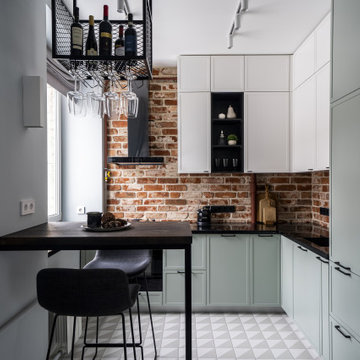
Кухонный фартук в старом фонде (дом 1958 года постройки) оформлен плитками из подлинных старинных кирпичей от компании BRICKTILES.
Дизайн интерьера: архитектор Александра Панфилова.
Фото: Дмитрий Коробов.
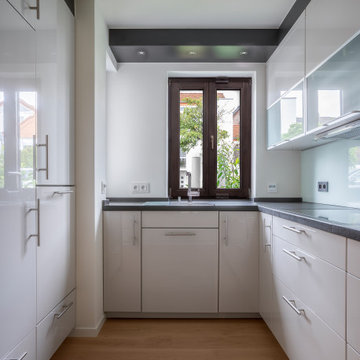
Back-up Küche
Idées déco pour une cuisine grise et blanche contemporaine de taille moyenne avec un placard à porte plane, des portes de placard blanches, un plan de travail en surface solide, un électroménager en acier inoxydable, parquet clair et plan de travail noir.
Idées déco pour une cuisine grise et blanche contemporaine de taille moyenne avec un placard à porte plane, des portes de placard blanches, un plan de travail en surface solide, un électroménager en acier inoxydable, parquet clair et plan de travail noir.
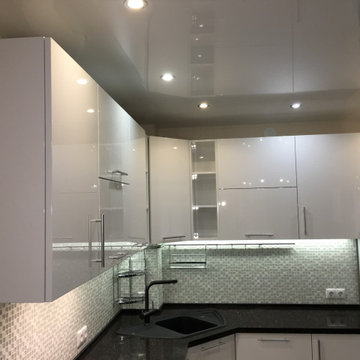
Кухня с глянцевым фасадом для квартиры студии с небольшой барной стойкой
Cette image montre une cuisine ouverte grise et blanche design en U de taille moyenne avec un évier encastré, un placard à porte plane, des portes de placard blanches, un plan de travail en surface solide, une crédence grise, une crédence en carreau de verre, un électroménager en acier inoxydable, un sol en carrelage de céramique, aucun îlot, un sol beige, plan de travail noir et un plafond à caissons.
Cette image montre une cuisine ouverte grise et blanche design en U de taille moyenne avec un évier encastré, un placard à porte plane, des portes de placard blanches, un plan de travail en surface solide, une crédence grise, une crédence en carreau de verre, un électroménager en acier inoxydable, un sol en carrelage de céramique, aucun îlot, un sol beige, plan de travail noir et un plafond à caissons.
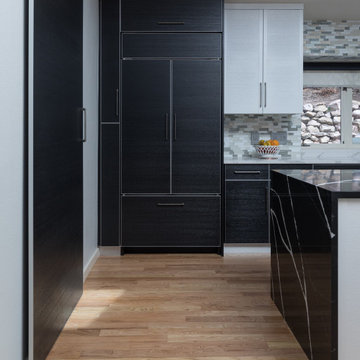
This modern kitchen proves that black and white does not have to be boring, but can truly be BOLD! The wire brushed oak cabinets were painted black and white add texture while the aluminum trim gives it undeniably modern look. Don't let appearances fool you this kitchen was built for cooks, featuring all Sub-Zero and Wolf appliances including a retractable down draft vent hood.
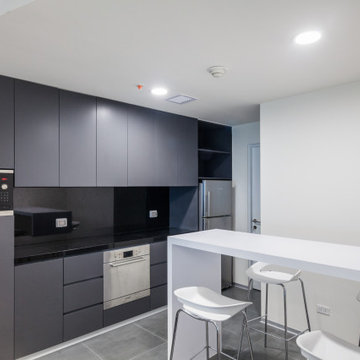
Zona de cocina con office que da servicio al despacho. El mobiliario en tonos grises hace protagonista a la zona de barra en color blanco.
Inspiration pour une cuisine linéaire et grise et blanche minimaliste fermée et de taille moyenne avec un évier posé, un placard à porte plane, des portes de placard grises, un plan de travail en surface solide, une crédence noire, une crédence en quartz modifié, un électroménager en acier inoxydable, un sol en carrelage de céramique, îlot, un sol gris, plan de travail noir et un plafond à caissons.
Inspiration pour une cuisine linéaire et grise et blanche minimaliste fermée et de taille moyenne avec un évier posé, un placard à porte plane, des portes de placard grises, un plan de travail en surface solide, une crédence noire, une crédence en quartz modifié, un électroménager en acier inoxydable, un sol en carrelage de céramique, îlot, un sol gris, plan de travail noir et un plafond à caissons.
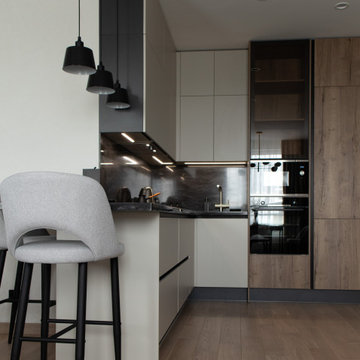
Светлая кухня с темной столешницей из камня, фартук темный из камня, кухня с барной стойкой
Cette image montre une petite cuisine ouverte linéaire et grise et blanche design avec un évier encastré, un placard à porte affleurante, des portes de placard blanches, plan de travail en marbre, une crédence noire, une crédence en marbre, un électroménager en acier inoxydable, un sol en bois brun, un sol beige et plan de travail noir.
Cette image montre une petite cuisine ouverte linéaire et grise et blanche design avec un évier encastré, un placard à porte affleurante, des portes de placard blanches, plan de travail en marbre, une crédence noire, une crédence en marbre, un électroménager en acier inoxydable, un sol en bois brun, un sol beige et plan de travail noir.
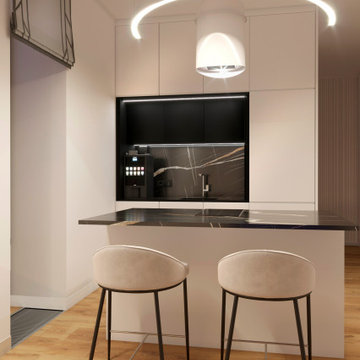
Cette image montre une petite cuisine ouverte parallèle et grise et blanche avec un évier encastré, un placard à porte plane, des portes de placard blanches, un plan de travail en stratifié, une crédence noire, une crédence en dalle de pierre, un électroménager blanc, sol en stratifié, îlot, un sol beige, plan de travail noir et différents designs de plafond.
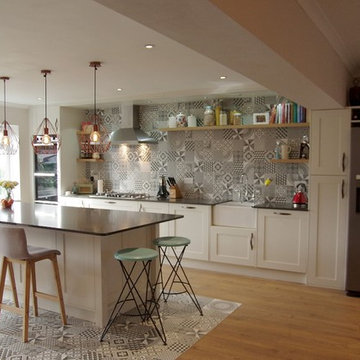
Shaun Davies Home Solutions
Exemple d'une grande cuisine américaine linéaire et grise et blanche moderne avec un évier de ferme, un placard à porte shaker, des portes de placard blanches, un plan de travail en quartz, une crédence multicolore, une crédence en céramique, îlot, sol en stratifié, plan de travail noir, un électroménager en acier inoxydable et un sol multicolore.
Exemple d'une grande cuisine américaine linéaire et grise et blanche moderne avec un évier de ferme, un placard à porte shaker, des portes de placard blanches, un plan de travail en quartz, une crédence multicolore, une crédence en céramique, îlot, sol en stratifié, plan de travail noir, un électroménager en acier inoxydable et un sol multicolore.
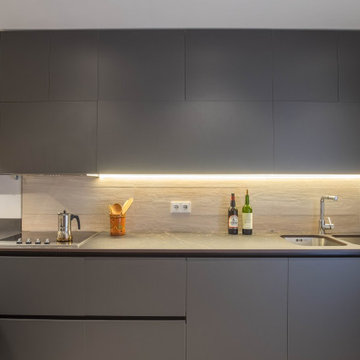
Decidimos ampliar el espacio de la cocina y ganar una ventana para poder tener más iluminación natural.
Este espacio comunica con el amplio salón y se pueden dividir gracias a una puerta corredera de acero y vidrio.
La cocina cuenta con una península que hace de barra para poder recibir a los invitados. Se utiliza como frente de cocina el revestimiento cerámico Starwood de @porcelanosa, el cual es el mismo que se usa como suelo en toda la vivienda.
Frente a estos muebles ganamos espacio de almacenaje gracias a una serie de armarios altos.
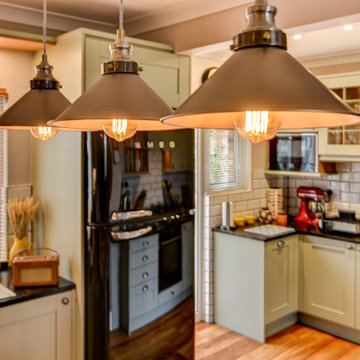
The Brief
Designer Aron was tasked with creating the most of a wrap-around space in this Brighton property. For the project an on-trend theme was required, with traditional elements to suit the required style of the kitchen area.
Every inch of space was to be used to fit all kitchen amenities, with plenty of storage and new flooring to be incorporated as part of the works.
Design Elements
To match the trendy style of this property, and the Classic theme required by this client, designer Aron has condured a traditional theme of sage green and oak. The sage green finish brings subtle colour to this project, with oak accents used in the window framing, wall unit cabinetry and built-in dresser storage.
The layout is cleverly designed to fit the space, whilst including all required elements.
Selected appliances were included in the specification of this project, with a reliable Neff Slide & Hide oven, built-in microwave and dishwasher. This client’s own Smeg refrigerator is a nice design element, with an integrated washing machine also fitted behind furniture.
Another stylistic element is the vanilla noir quartz work surfaces that have been used in this space. These are manufactured by supplier Caesarstone and add a further allure to this kitchen space.
Special Inclusions
To add to the theme of the kitchen a number of feature units have been included in the design.
Above the oven area an exposed wall unit provides space for cook books, with another special inclusion the furniture that frames the window. To enhance this feature Aron has incorporated downlights into the furniture for ambient light.
Throughout these inclusions, highlights of oak add a nice warmth to the kitchen space.
Beneath the stairs in this property an enhancement to storage was also incorporated in the form of wine bottle storage and cabinetry. Classic oak flooring has been used throughout the kitchen, outdoor conservatory and hallway.
Project Highlight
The highlight of this project is the well-designed dresser cabinet that has been custom made to fit this space.
Designer Aron has included glass fronted cabinetry, drawer and cupboard storage in this area which adds important storage to this kitchen space. For ambience downlights are fitted into the cabinetry.
The End Result
The outcome of this project is a great on-trend kitchen that makes the most of every inch of space, yet remaining spacious at the same time. In this project Aron has included fantastic flooring and lighting improvements, whilst also undertaking a bathroom renovation at the property.
If you have a similar home project, consult our expert designers to see how we can design your dream space.
Arrange an appointment by visiting a showroom or booking an appointment online.
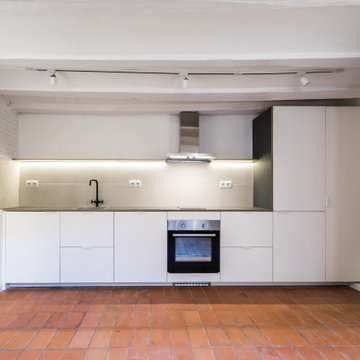
En la planta baja se encuentra la pequeña cocina lineal de color blanco que tiene todo lo necesario, dándole espacio al salón comedor.
Idées déco pour une cuisine américaine linéaire et grise et blanche classique de taille moyenne avec un évier 1 bac, des portes de placard blanches, une crédence noire, un électroménager en acier inoxydable, un sol en brique, un sol orange, plan de travail noir et un plafond voûté.
Idées déco pour une cuisine américaine linéaire et grise et blanche classique de taille moyenne avec un évier 1 bac, des portes de placard blanches, une crédence noire, un électroménager en acier inoxydable, un sol en brique, un sol orange, plan de travail noir et un plafond voûté.
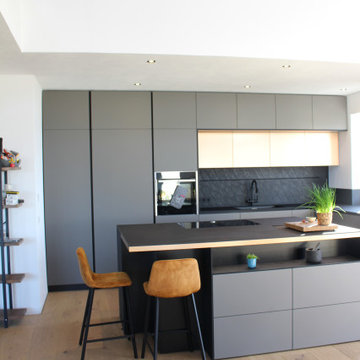
Der Preis für diese Küche inkl. der Geräte sowie der Montage liegt zwischen
20.000 € – 25.000 €
Idée de décoration pour une grande cuisine américaine grise et blanche design en L avec un évier encastré, des portes de placard grises, un plan de travail en stratifié, une crédence noire, parquet peint, îlot et plan de travail noir.
Idée de décoration pour une grande cuisine américaine grise et blanche design en L avec un évier encastré, des portes de placard grises, un plan de travail en stratifié, une crédence noire, parquet peint, îlot et plan de travail noir.

Кухня со объемной системой хранения.
Idée de décoration pour une très grande cuisine américaine linéaire et grise et blanche design avec un évier encastré, un placard à porte plane, des portes de placard noires, un plan de travail en granite, une crédence noire, une crédence en granite, un électroménager blanc, un sol en carrelage de porcelaine, îlot, un sol marron, plan de travail noir et un plafond décaissé.
Idée de décoration pour une très grande cuisine américaine linéaire et grise et blanche design avec un évier encastré, un placard à porte plane, des portes de placard noires, un plan de travail en granite, une crédence noire, une crédence en granite, un électroménager blanc, un sol en carrelage de porcelaine, îlot, un sol marron, plan de travail noir et un plafond décaissé.
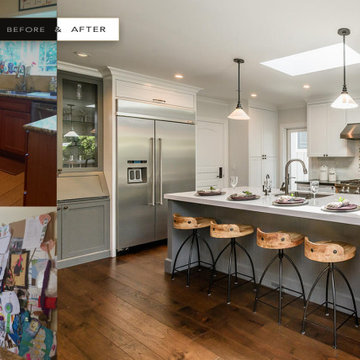
Aménagement d'une cuisine américaine grise et blanche classique en L avec un évier encastré, un placard à porte shaker, des portes de placard blanches, une crédence blanche, un électroménager en acier inoxydable, un sol en bois brun, îlot, un sol marron, un plan de travail en stéatite, une crédence en marbre et plan de travail noir.
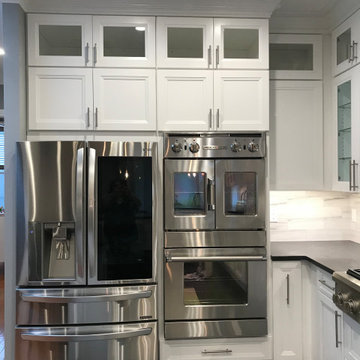
Idées déco pour une grande arrière-cuisine grise et blanche contemporaine en U avec un évier encastré, un placard avec porte à panneau encastré, des portes de placard blanches, un plan de travail en surface solide, une crédence grise, une crédence en carrelage de pierre, un électroménager en acier inoxydable, un sol en carrelage de céramique, îlot, un sol noir, plan de travail noir et un plafond voûté.
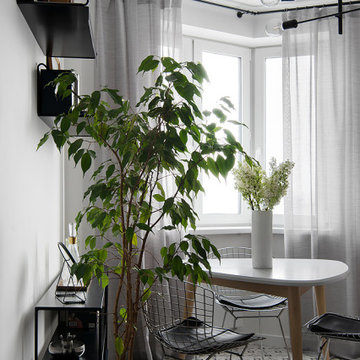
Aménagement d'une cuisine américaine grise et blanche contemporaine en L et bois brun de taille moyenne avec un évier 1 bac, un placard à porte plane, un plan de travail en quartz modifié, une crédence verte, une crédence en céramique, un électroménager noir, un sol en carrelage de porcelaine, un sol multicolore et plan de travail noir.
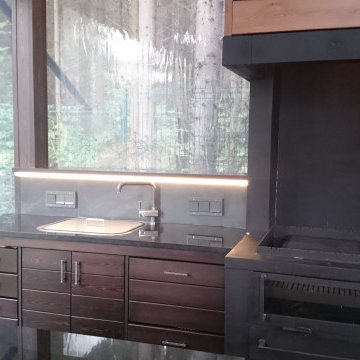
Беседка–барбекю 60 м2.
Беседка барбекю проектировалась на имеющемся бетонном прямоугольном основании. Желанием заказчика было наличие массивного очага и разделочных поверхностей для максимально комфортной готовки, обеденного стола на 12 человек и мест для хранения посуды и инвентаря. Все элементы интерьера беседки выполнены по индивидуальному проекту. Особенно эффектна кухня, выполненная из чугуна с отделкой термодеревом. Мангал, размером 1.2*0.6 м , также индивидуален не только по дизайну, но и по функциям ( подъёмная чаша с углем, система поддува и пр.). Мебель и стол выполнены из термолиственницы. На полу плитка из натурального сланца. Позднее было принято решение закрыть внешние стены беседки прозрачными подъёмными панелями, что позволяет использовать её в любую погоду. Благодаря применению природных материалов, беседка очень органично вписалась в окружающий пейзаж.
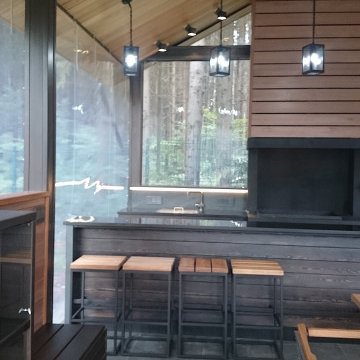
Беседка–барбекю 60 м2.
Беседка барбекю проектировалась на имеющемся бетонном прямоугольном основании. Желанием заказчика было наличие массивного очага и разделочных поверхностей для максимально комфортной готовки, обеденного стола на 12 человек и мест для хранения посуды и инвентаря. Все элементы интерьера беседки выполнены по индивидуальному проекту. Особенно эффектна кухня, выполненная из чугуна с отделкой термодеревом. Мангал, размером 1.2*0.6 м , также индивидуален не только по дизайну, но и по функциям ( подъёмная чаша с углем, система поддува и пр.). Мебель и стол выполнены из термолиственницы. На полу плитка из натурального сланца. Позднее было принято решение закрыть внешние стены беседки прозрачными подъёмными панелями, что позволяет использовать её в любую погоду. Благодаря применению природных материалов, беседка очень органично вписалась в окружающий пейзаж.
Idées déco de cuisines grises et blanches avec plan de travail noir
5