Idées déco de cuisines grises et blanches avec un évier de ferme
Trier par :
Budget
Trier par:Populaires du jour
1 - 20 sur 676 photos
1 sur 3

Ce duplex de 100m² en région parisienne a fait l’objet d’une rénovation partielle par nos équipes ! L’objectif était de rendre l’appartement à la fois lumineux et convivial avec quelques touches de couleur pour donner du dynamisme.
Nous avons commencé par poncer le parquet avant de le repeindre, ainsi que les murs, en blanc franc pour réfléchir la lumière. Le vieil escalier a été remplacé par ce nouveau modèle en acier noir sur mesure qui contraste et apporte du caractère à la pièce.
Nous avons entièrement refait la cuisine qui se pare maintenant de belles façades en bois clair qui rappellent la salle à manger. Un sol en béton ciré, ainsi que la crédence et le plan de travail ont été posés par nos équipes, qui donnent un côté loft, que l’on retrouve avec la grande hauteur sous-plafond et la mezzanine. Enfin dans le salon, de petits rangements sur mesure ont été créé, et la décoration colorée donne du peps à l’ensemble.

Custom metal hood, superwhite countertops
Idées déco pour une grande cuisine ouverte encastrable, grise et blanche et bicolore classique en L avec un évier de ferme, un placard à porte shaker, des portes de placard blanches, une crédence blanche, parquet foncé, îlot, un sol marron, plan de travail en marbre et une crédence en marbre.
Idées déco pour une grande cuisine ouverte encastrable, grise et blanche et bicolore classique en L avec un évier de ferme, un placard à porte shaker, des portes de placard blanches, une crédence blanche, parquet foncé, îlot, un sol marron, plan de travail en marbre et une crédence en marbre.
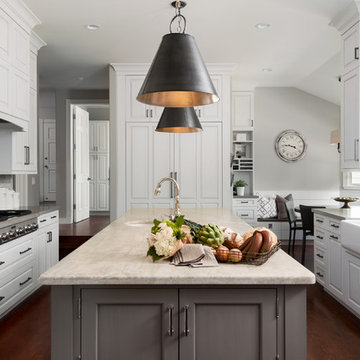
Aménagement d'une cuisine grise et blanche classique avec un évier de ferme, un placard avec porte à panneau surélevé, des portes de placard blanches, une crédence multicolore, un électroménager en acier inoxydable, un sol en bois brun, îlot et fenêtre au-dessus de l'évier.

This gray and transitional kitchen remodel bridges the gap between contemporary style and traditional style. The dark gray cabinetry, light gray walls, and white subway tile backsplash make for a beautiful, neutral canvas for the bold teal blue and yellow décor accented throughout the design.
Designer Gwen Adair of Cabinet Supreme by Adair did a fabulous job at using grays to create a neutral backdrop to bring out the bright, vibrant colors that the homeowners love so much.
This Milwaukee, WI kitchen is the perfect example of Dura Supreme's recent launch of gray paint finishes, it has been interesting to see these new cabinetry colors suddenly flowing across our manufacturing floor, destined for homes around the country. We've already seen an enthusiastic acceptance of these new colors as homeowners started immediately selecting our various shades of gray paints, like this example of “Storm Gray”, for their new homes and remodeling projects!
Dura Supreme’s “Storm Gray” is the darkest of our new gray painted finishes (although our current “Graphite” paint finish is a charcoal gray that is almost black). For those that like the popular contrast between light and dark finishes, Storm Gray pairs beautifully with lighter painted and stained finishes.
Request a FREE Dura Supreme Brochure Packet:
http://www.durasupreme.com/request-brochure
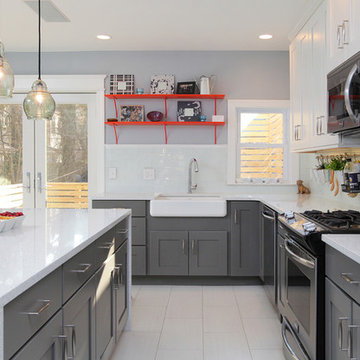
Cabinetry provided by A&C Kitchens
Work completed by Bellweather Construction
Idées déco pour une grande cuisine grise et blanche classique en L avec un évier de ferme, un placard à porte shaker, une crédence blanche, une crédence en carreau de verre, îlot, des portes de placard blanches, un plan de travail en quartz, un électroménager en acier inoxydable et un sol en carrelage de porcelaine.
Idées déco pour une grande cuisine grise et blanche classique en L avec un évier de ferme, un placard à porte shaker, une crédence blanche, une crédence en carreau de verre, îlot, des portes de placard blanches, un plan de travail en quartz, un électroménager en acier inoxydable et un sol en carrelage de porcelaine.

This Winchester home was love at first sight for this young family of four. The layout lacked function, had no master suite to speak of, an antiquated kitchen, non-existent connection to the outdoor living space and an absentee mud room… yes, true love. Windhill Builders to the rescue! Design and build a sanctuary that accommodates the daily, sometimes chaotic lifestyle of a busy family that provides practical function, exceptional finishes and pure comfort. We think the photos tell the story of this happy ending. Feast your eyes on the kitchen with its crisp, clean finishes and black accents that carry throughout the home. The Imperial Danby Honed Marble countertops, floating shelves, contrasting island painted in Benjamin Moore Timberwolfe add drama to this beautiful space. Flow around the kitchen, cozy family room, coffee & wine station, pantry, and work space all invite and connect you to the magnificent outdoor living room complete with gilded iron statement fixture. It’s irresistible! The master suite indulges with its dreamy slumber shades of grey, walk-in closet perfect for a princess and a glorious bath to wash away the day. Once an absentee mudroom, now steals the show with its black built-ins, gold leaf pendant lighting and unique cement tile. The picture-book New England front porch, adorned with rocking chairs provides the classic setting for ‘summering’ with a glass of cold lemonade.
Joyelle West Photography
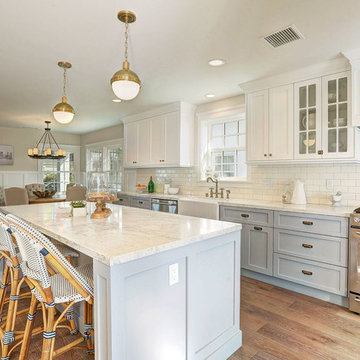
Inspiration pour une cuisine américaine grise et blanche et bicolore traditionnelle avec un évier de ferme, un placard à porte shaker, des portes de placard grises, plan de travail en marbre, une crédence blanche, une crédence en carrelage métro, un électroménager en acier inoxydable, un sol en bois brun et îlot.
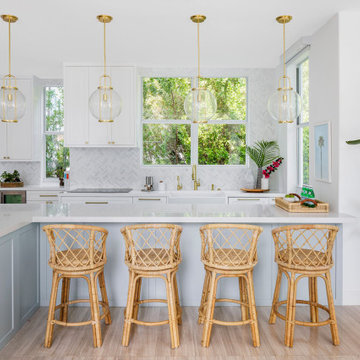
We used white herringbone backsplash porcelain tile with gold accent kitchen accessories. And the colors, Benjamin Moore 1597 pebble beach and pelican gray 1612 in the coastal beach kitchen design. Serena & Lily's Avalon Bar Stool, 26" high, was used for the L-shaped kitchen island.
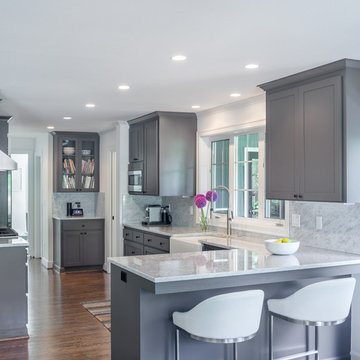
New marble counters and farm sink in the kitchen.
Aménagement d'une cuisine grise et blanche classique en U avec un évier de ferme, un placard à porte shaker, des portes de placard grises, une crédence grise, un sol en bois brun, une péninsule et un sol marron.
Aménagement d'une cuisine grise et blanche classique en U avec un évier de ferme, un placard à porte shaker, des portes de placard grises, une crédence grise, un sol en bois brun, une péninsule et un sol marron.
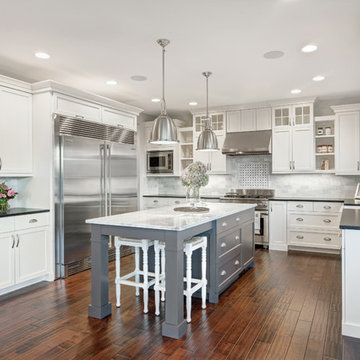
Justin Krug
Aménagement d'une cuisine grise et blanche classique en U avec un évier de ferme, un placard avec porte à panneau encastré, des portes de placard blanches, plan de travail en marbre, une crédence blanche, un électroménager en acier inoxydable et une crédence en carrelage de pierre.
Aménagement d'une cuisine grise et blanche classique en U avec un évier de ferme, un placard avec porte à panneau encastré, des portes de placard blanches, plan de travail en marbre, une crédence blanche, un électroménager en acier inoxydable et une crédence en carrelage de pierre.

This kitchen WOOWW us too even though we designed it. We knew how it would look on the 3D design but it looks even better in reality. Customer is so satisfied with the outcome, so do we are. What an elegant modern kitchen!
Project information;
- J&K Cabinetry pre-made white shaker and gray shaker cabinets.
- Custom made floating shelves.
- Quartz countertops with full height back splashes and 45 degree miter cut thicker look island.
- Stainless steel farm house sink and gold faucet.
- Regular and oven pantries.
- Glass cook top with stainless steel hood.
- Gold handles.

Réalisation d'une petite cuisine ouverte grise et blanche vintage en U avec un évier de ferme, un placard avec porte à panneau surélevé, des portes de placard grises, un plan de travail en quartz modifié, une crédence blanche, une crédence en carrelage métro, un électroménager en acier inoxydable, un sol en carrelage de céramique, aucun îlot, un sol blanc, un plan de travail blanc et différents designs de plafond.
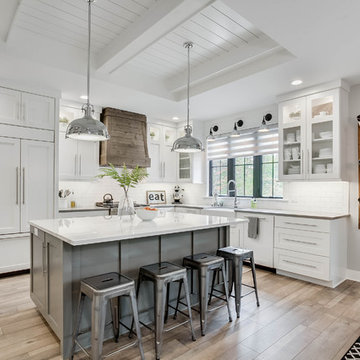
Réalisation d'une cuisine américaine encastrable, grise et blanche et bicolore champêtre en L avec un évier de ferme, un placard à porte shaker, des portes de placard blanches, une crédence blanche, une crédence en carrelage métro, îlot, un sol marron et un plan de travail blanc.
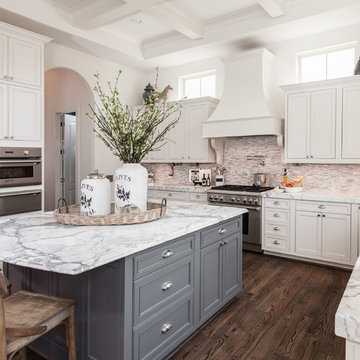
Aménagement d'une cuisine grise et blanche classique en U de taille moyenne avec un évier de ferme, des portes de placard blanches, plan de travail en marbre, une crédence multicolore, une crédence en carreau de verre, un électroménager en acier inoxydable, parquet foncé, îlot et un placard à porte affleurante.
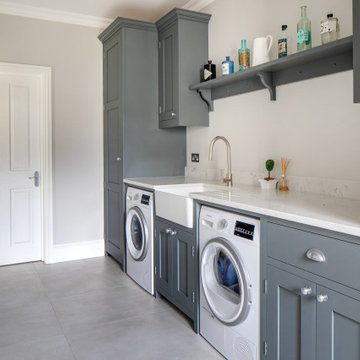
An aesthetically pleasing utility is just as important as a kitchen. We love how this Shaker utility turned out.
Réalisation d'une cuisine américaine grise et blanche tradition en L de taille moyenne avec un évier de ferme, un placard à porte shaker, des portes de placard grises, un plan de travail en quartz, une crédence grise, une crédence miroir, un électroménager en acier inoxydable, un sol en carrelage de porcelaine, îlot, un sol gris et un plan de travail blanc.
Réalisation d'une cuisine américaine grise et blanche tradition en L de taille moyenne avec un évier de ferme, un placard à porte shaker, des portes de placard grises, un plan de travail en quartz, une crédence grise, une crédence miroir, un électroménager en acier inoxydable, un sol en carrelage de porcelaine, îlot, un sol gris et un plan de travail blanc.
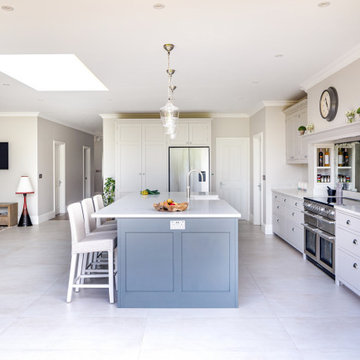
A beautiful bright kitchen with a large island. This kitchen has a stainless steel Rangemaster cooker, a Fisher & Paykel fridge freezer, and a Belfast sink on the island. The cupboards are painted in Little Greene French Grey and the island is in Scree.
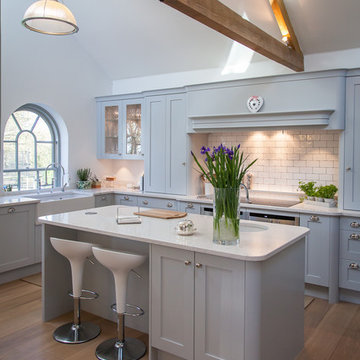
A lay-on shaker style grey kitchen in a beautiful barn conversion with white quartz worktops and stainless steel appliances.
Cette photo montre une grande cuisine grise et blanche nature en U avec un évier de ferme, un placard à porte shaker, des portes de placard grises, un plan de travail en quartz, une crédence blanche, une crédence en carrelage métro, un électroménager en acier inoxydable, un sol en bois brun et îlot.
Cette photo montre une grande cuisine grise et blanche nature en U avec un évier de ferme, un placard à porte shaker, des portes de placard grises, un plan de travail en quartz, une crédence blanche, une crédence en carrelage métro, un électroménager en acier inoxydable, un sol en bois brun et îlot.

Idée de décoration pour une cuisine grise et blanche tradition en U avec un évier de ferme, un placard à porte shaker, des portes de placard grises, un plan de travail en bois, une crédence blanche, un électroménager en acier inoxydable, parquet foncé et îlot.
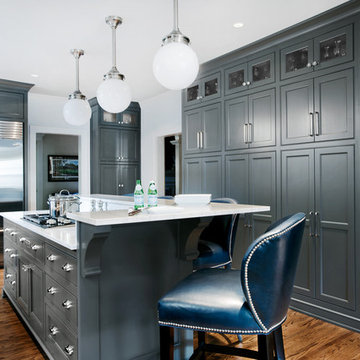
Altering the layout of the room allowed us to make the most of every square inch while also enabling us to meet our clients’ most pressing need - additional storage. Floor to ceiling cabinetry towers line an entire wall, creating ample storage space for bulky household items.
School house pendant lights hang above the island while indigo blue, leather barstools with polished nickel nail head surround the bar top, creating the perfect area for casual family meals
Photography by Fish Eye Studios
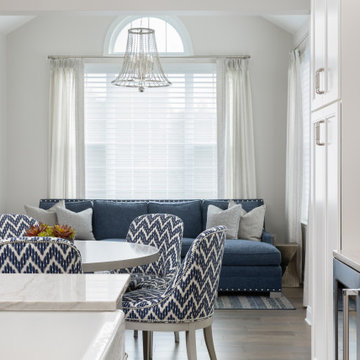
Open to the breakfast nook and kitchen, the sunroom offers a warm, cozy space to curl up. The vaulted ceiling is accented with a unique bell-shaped chandelier with an open beaded cage to let light through, allowing it to fill the ceiling volume without blocking the view.
Idées déco de cuisines grises et blanches avec un évier de ferme
1