Idées déco de cuisines grises et blanches avec un évier encastré
Trier par :
Budget
Trier par:Populaires du jour
101 - 120 sur 2 775 photos
1 sur 3
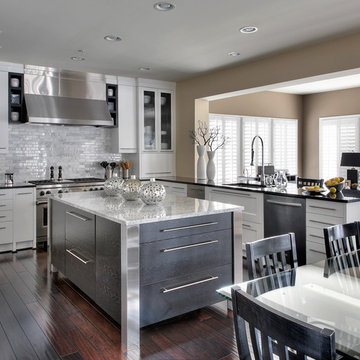
This stunning Jack Rosen Custom Kitchens, Inc. contemporary kitchen remodel was honored as a "Trends Top 50 American Kitchens 2012 - 2013. It features a white painted cabinetry coupled with Flat Cut oak island cabinets.
Olson Photographic, LLC
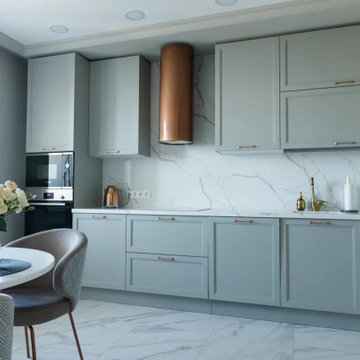
Кухонный гарнитур Avalon — это утончённое сочетание стиля и лаконичности, которое создаёт атмосферу спокойствия и комфорта. Со вкусом подобранные ручки и вытяжка в цвете “розовое золото”, еще раз подчеркивают красоту и скромность фасадов.
Завтракайте, обедайте и ужинайте в стильном месте, не покидая пределов своей квартиры!
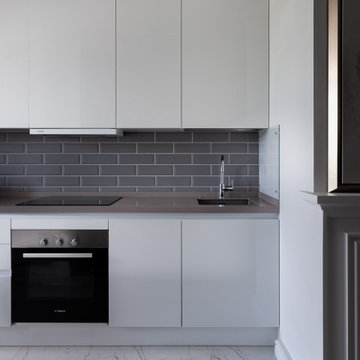
Inspiration pour une petite cuisine ouverte parallèle et grise et blanche design avec un évier encastré, un placard à porte plane, des portes de placard blanches, un plan de travail en surface solide, une crédence grise, une crédence en céramique, un électroménager en acier inoxydable, un sol en carrelage de porcelaine, aucun îlot, un sol blanc et un plan de travail gris.
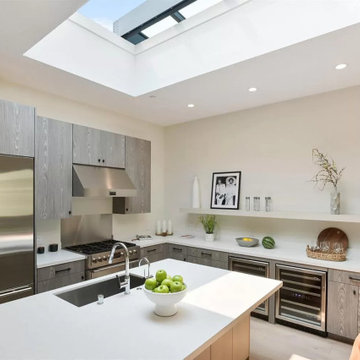
Exemple d'une cuisine ouverte grise et blanche moderne en L de taille moyenne avec un évier encastré, un placard à porte plane, des portes de placard beiges, un plan de travail en stratifié, une crédence blanche, une crédence en dalle de pierre, un électroménager en acier inoxydable, parquet clair, îlot, un sol beige, un plan de travail blanc et un plafond voûté.
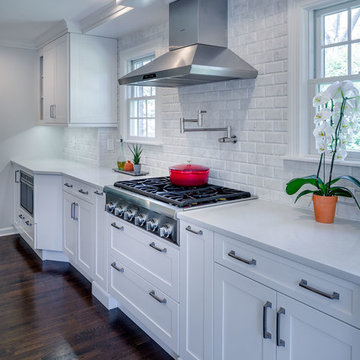
Aménagement d'une grande cuisine linéaire et grise et blanche classique fermée avec un évier encastré, un placard à porte shaker, des portes de placard blanches, un plan de travail en quartz, une crédence blanche, une crédence en céramique, un électroménager en acier inoxydable, parquet foncé, îlot, un sol marron et un plan de travail blanc.
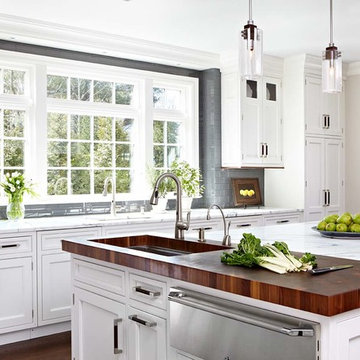
Idées déco pour une cuisine grise et blanche classique avec un évier encastré, un placard à porte affleurante, des portes de placard blanches, un plan de travail en bois, une crédence grise, une crédence en carrelage métro, un électroménager en acier inoxydable et îlot.
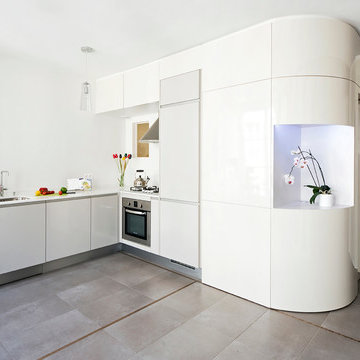
Bertina Minel Architecture
Réalisation d'une grande cuisine encastrable et grise et blanche design en L fermée avec un évier encastré, un placard à porte plane, des portes de placard blanches, une crédence blanche, aucun îlot et un sol gris.
Réalisation d'une grande cuisine encastrable et grise et blanche design en L fermée avec un évier encastré, un placard à porte plane, des portes de placard blanches, une crédence blanche, aucun îlot et un sol gris.
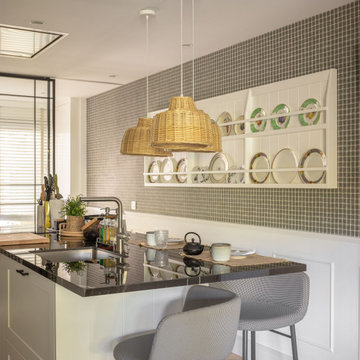
Inspiration pour une grande cuisine ouverte linéaire et grise et blanche traditionnelle avec un évier encastré, un placard avec porte à panneau surélevé, des portes de placard blanches, plan de travail en marbre, un électroménager noir, sol en stratifié, îlot, plan de travail noir et un sol marron.

Idée de décoration pour une cuisine ouverte linéaire et grise et blanche design en bois foncé de taille moyenne avec un évier encastré, un placard à porte plane, un plan de travail en quartz modifié, une crédence noire, une crédence en marbre, un électroménager noir, sol en stratifié, îlot, un sol beige, plan de travail noir et poutres apparentes.
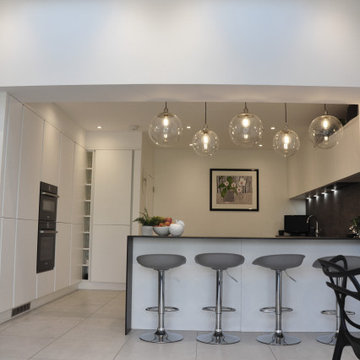
House rear extension allowed us to design spacious open plan kitchen and dining space.
Exemple d'une cuisine grise et blanche tendance avec un évier encastré, un électroménager noir, un sol en carrelage de porcelaine et une péninsule.
Exemple d'une cuisine grise et blanche tendance avec un évier encastré, un électroménager noir, un sol en carrelage de porcelaine et une péninsule.
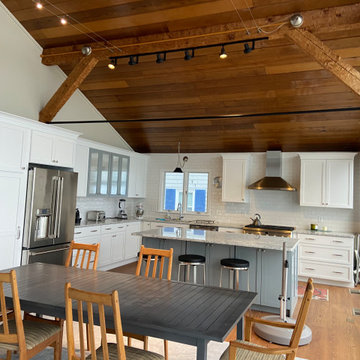
Contrasting grey island cabinets with white wall cabinets.
Stainless steel appliances. Cable and track lighting.
Réalisation d'une grande cuisine ouverte grise et blanche marine en L avec un évier encastré, un placard à porte shaker, des portes de placard blanches, un plan de travail en granite, une crédence blanche, une crédence en carrelage métro, un électroménager en acier inoxydable, parquet clair, îlot, un sol marron, un plan de travail gris, poutres apparentes, un plafond voûté et un plafond en bois.
Réalisation d'une grande cuisine ouverte grise et blanche marine en L avec un évier encastré, un placard à porte shaker, des portes de placard blanches, un plan de travail en granite, une crédence blanche, une crédence en carrelage métro, un électroménager en acier inoxydable, parquet clair, îlot, un sol marron, un plan de travail gris, poutres apparentes, un plafond voûté et un plafond en bois.
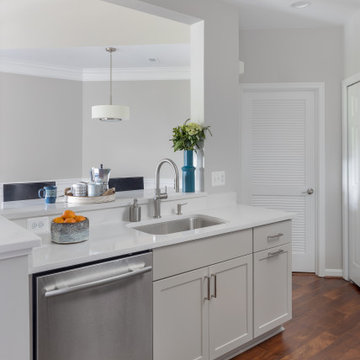
In the kitchen, new Shaker style cabinets in a soft gray finish are complemented by quartz countertops with subtle Calacatta Gold veining. We increased functionality by using full overlay cabinets with soft-close doors and full-extension drawers; we added useful accessories such as roll-outs, tray dividers and a trash/recycling center. The new undermount stainless steel sink is a stylish upgrade from the old enameled drop-in sink and the full height textured subway tile is a huge improvement over the old four inch high laminate backsplash. The kitchen pantry received new shelving and the adjacent laundry/utility room even got a facelift with luxury vinyl tile flooring and new paint.
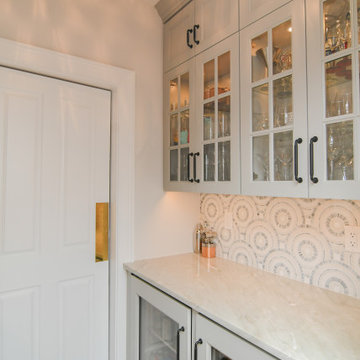
Galley Style Beverage Area
Butler's Pantry
24" Beverage Center MP24WBG4LS
24" Wine Fridge MP24WDG5RS
Panel Ready Models
Inspiration pour une cuisine parallèle, encastrable et grise et blanche traditionnelle fermée et de taille moyenne avec un évier encastré, un placard à porte shaker, des portes de placard grises, un plan de travail en quartz, une crédence multicolore, une crédence en carrelage métro, un sol en bois brun, aucun îlot, un sol marron et un plan de travail blanc.
Inspiration pour une cuisine parallèle, encastrable et grise et blanche traditionnelle fermée et de taille moyenne avec un évier encastré, un placard à porte shaker, des portes de placard grises, un plan de travail en quartz, une crédence multicolore, une crédence en carrelage métro, un sol en bois brun, aucun îlot, un sol marron et un plan de travail blanc.
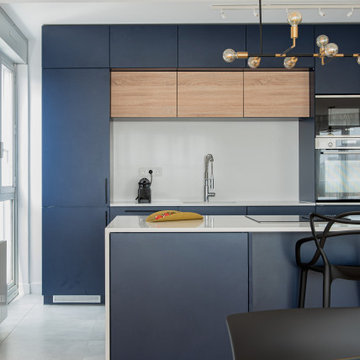
Exemple d'une cuisine américaine parallèle et grise et blanche moderne de taille moyenne avec un évier encastré, des portes de placard bleues, un plan de travail en stratifié, une crédence blanche, carreaux de ciment au sol, îlot, un sol gris et un plan de travail blanc.
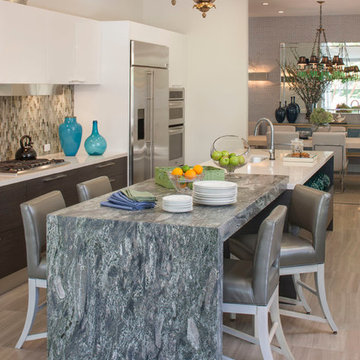
Grey Crawford
Inspiration pour une cuisine américaine grise et blanche design avec un évier encastré, un placard à porte plane, des portes de placard blanches, une crédence multicolore, une crédence en mosaïque, un électroménager en acier inoxydable et îlot.
Inspiration pour une cuisine américaine grise et blanche design avec un évier encastré, un placard à porte plane, des portes de placard blanches, une crédence multicolore, une crédence en mosaïque, un électroménager en acier inoxydable et îlot.

Contemporary German Kitchen in Horsham, West Sussex
A rethink of this Horsham kitchen helped create a new functional island space, new kitchen entrance and matching utility.
The Brief
This client sought to make changes to their previous kitchen involving a rethink of their kitchen island, in addition to an all-round modernisation. From early project conversations it was clear that well organised storage was key, as well as including plenty of worktop space.
As part of the project, creating a new doorway into the kitchen was also required, as well as an in keeping renovation of a utility space.
Design Elements
Designer Alistair has utilised a layout not dissimilar from the previous kitchen, instead replacing stand-alone island with a peninsula island space connected to the kitchen. This minor layout change helped to incorporate the vast worktop space this client required, as well as the social island area that the client desired.
A subtle two-tone theme was another wish of the client, with glossy handleless finishes Satin Grey and Slate Grey contributing to the contemporary aesthetic of this space.
The design is accompanied by plenty of lighting options to add a further modern feel, including undercabinet downlights, ceiling downlights and plinth lighting.
Behind the hob a glass splashback has been included which has been chosen in a black shimmer finish, complimenting the overall design as well as the white quartz work surfaces, named Snowy Ibiza.
Special Inclusions
The client was keen to keep the kitchen area feeling light and spacious, and so another key part of the design was the use of full-height cabinetry to house the majority of appliances. Here a number of Neff appliances feature, including a Slide & Hide oven, combination oven, warming drawer, refrigerator and freezer which have both been integrated behind furniture.
A Neff hob has been placed just to the side, above which a built-in Neff extractor is integrated to remove any cooking odours. Opposite, a Quooker boiling water tap has been installed above a Blanco quartz composed sink which ties in nicely with the chosen work surface.
Looking towards the utility area, sideboard style furniture has been included as a space to store small appliances that are used daily, as well as cupboard space for added extra storage.
Here you can also see the new doorway into the kitchen, which leads from the hallway of this property.
Project Highlight
A matching utility upgrade was a key part of this project, and designer Alistair was tasked with integrating extra storage, laundry appliances, plus a small sink area. This area makes use of Satin Grey furniture and a laminate work surface option.
Beneath the work surface you might also spot a bed area for this client’s pooch.
The End Result
For this project designer Alistair has created a clever design to achieve all the elements of this project brief, including an important island change and a matching utility.
With this project involving a full kitchen and utility renovation, flooring improvement throughout and even building work for a new doorway; this project highlights the amazing results that can be achieved utilising our complete design and installation service.
If you are looking to transform your kitchen space, discover how our expert designers can help with a free design appointment. Arrange your free design appointment online or in showroom.
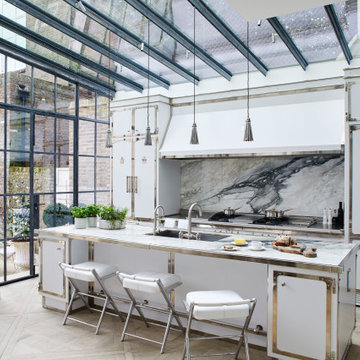
Classic
Aménagement d'une grande cuisine ouverte linéaire, encastrable et grise et blanche classique avec un évier encastré, un placard à porte plane, des portes de placard blanches, plan de travail en marbre, une crédence blanche, une crédence en marbre, parquet clair, îlot, un sol beige et un plan de travail blanc.
Aménagement d'une grande cuisine ouverte linéaire, encastrable et grise et blanche classique avec un évier encastré, un placard à porte plane, des portes de placard blanches, plan de travail en marbre, une crédence blanche, une crédence en marbre, parquet clair, îlot, un sol beige et un plan de travail blanc.
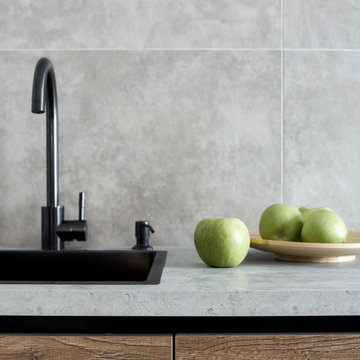
Превратите свою кухню в светлый и просторный кулинарный оазис с нашей подвесной угловой кухней в стиле лофт. Эта широкая и открытая кухня с великолепным цветом белого камня и богатыми коричневыми оттенками дерева имеет планировку среднего размера без верхних шкафов. Идеально подходит для современной жизни.
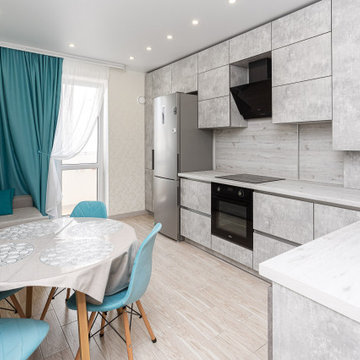
Фасады ЛДСП бетон
Встроенная техника, подсветка
Réalisation d'une grande cuisine grise et blanche design en L fermée avec un évier encastré, un placard à porte plane, des portes de placard grises, un plan de travail en bois, une crédence blanche, un électroménager noir, sol en stratifié, aucun îlot, un sol marron et un plan de travail blanc.
Réalisation d'une grande cuisine grise et blanche design en L fermée avec un évier encastré, un placard à porte plane, des portes de placard grises, un plan de travail en bois, une crédence blanche, un électroménager noir, sol en stratifié, aucun îlot, un sol marron et un plan de travail blanc.
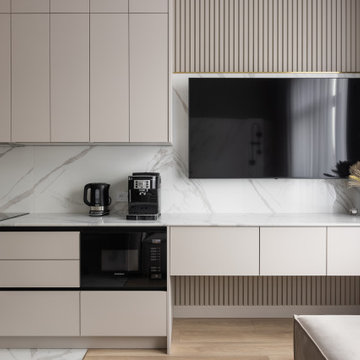
Réalisation d'une grande cuisine américaine parallèle et grise et blanche design avec un évier encastré, un placard à porte plane, des portes de placard grises, un plan de travail en quartz modifié, une crédence blanche, une crédence en carreau de porcelaine, un électroménager noir, un sol en bois brun, aucun îlot, un sol beige et un plan de travail blanc.
Idées déco de cuisines grises et blanches avec un évier encastré
6