Idées déco de cuisines grises et blanches avec un évier posé
Trier par :
Budget
Trier par:Populaires du jour
1 - 20 sur 1 176 photos
1 sur 3

Detail: the ceramic countertop in concrete-effect features a lovely (and highly durable!) satin finish.
Cette photo montre une cuisine ouverte grise et blanche tendance en U de taille moyenne avec un évier posé, un placard à porte plane, des portes de placard blanches, plan de travail carrelé, une crédence rouge, un électroménager noir, un sol en bois brun, une péninsule et un plan de travail gris.
Cette photo montre une cuisine ouverte grise et blanche tendance en U de taille moyenne avec un évier posé, un placard à porte plane, des portes de placard blanches, plan de travail carrelé, une crédence rouge, un électroménager noir, un sol en bois brun, une péninsule et un plan de travail gris.

Преобразите свою кухню с помощью этой светло-серой угловой кухни в шикарном стиле лофт. Его яркий и воздушный цвет придает нотку элегантности любому пространству. Эта кухня с широкими шкафами и матовыми фасадами обеспечивает достаточно места для хранения и выглядит стильно. Обновите свою кухню этой стильной и функциональной серой угловой кухней в стиле лофт.

Réalisation d'une cuisine américaine grise et blanche tradition en L et inox de taille moyenne avec un évier posé, un placard avec porte à panneau encastré, plan de travail en marbre, une crédence multicolore, une crédence en céramique, un électroménager en acier inoxydable, un sol en calcaire, îlot, un sol gris, un plan de travail multicolore et un plafond à caissons.
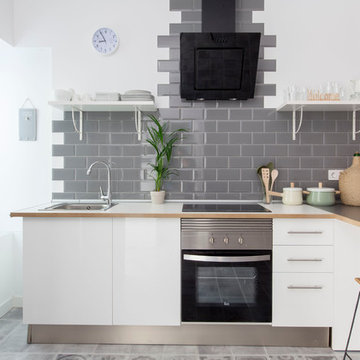
Lupe Clemente Fotografia
Idée de décoration pour une cuisine ouverte grise et blanche et grise et noire nordique en L de taille moyenne avec un placard à porte plane, des portes de placard blanches, un plan de travail en bois, une crédence grise, une crédence en carrelage métro, un électroménager en acier inoxydable, un évier posé et une péninsule.
Idée de décoration pour une cuisine ouverte grise et blanche et grise et noire nordique en L de taille moyenne avec un placard à porte plane, des portes de placard blanches, un plan de travail en bois, une crédence grise, une crédence en carrelage métro, un électroménager en acier inoxydable, un évier posé et une péninsule.
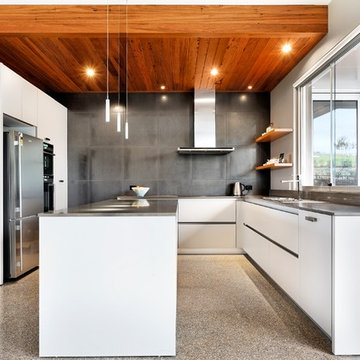
Idée de décoration pour une cuisine américaine grise et blanche design en U de taille moyenne avec un évier posé, un placard à porte plane, des portes de placard blanches, une crédence grise, un électroménager en acier inoxydable, un plan de travail en quartz modifié, une crédence en carreau de porcelaine, sol en béton ciré et îlot.

Amos Goldreich Architecture has completed an asymmetric brick extension that celebrates light and modern life for a young family in North London. The new layout gives the family distinct kitchen, dining and relaxation zones, and views to the large rear garden from numerous angles within the home.
The owners wanted to update the property in a way that would maximise the available space and reconnect different areas while leaving them clearly defined. Rather than building the common, open box extension, Amos Goldreich Architecture created distinctly separate yet connected spaces both externally and internally using an asymmetric form united by pale white bricks.
Previously the rear plan of the house was divided into a kitchen, dining room and conservatory. The kitchen and dining room were very dark; the kitchen was incredibly narrow and the late 90’s UPVC conservatory was thermally inefficient. Bringing in natural light and creating views into the garden where the clients’ children often spend time playing were both important elements of the brief. Amos Goldreich Architecture designed a large X by X metre box window in the centre of the sitting room that offers views from both the sitting area and dining table, meaning the clients can keep an eye on the children while working or relaxing.
Amos Goldreich Architecture enlivened and lightened the home by working with materials that encourage the diffusion of light throughout the spaces. Exposed timber rafters create a clever shelving screen, functioning both as open storage and a permeable room divider to maintain the connection between the sitting area and kitchen. A deep blue kitchen with plywood handle detailing creates balance and contrast against the light tones of the pale timber and white walls.
The new extension is clad in white bricks which help to bounce light around the new interiors, emphasise the freshness and newness, and create a clear, distinct separation from the existing part of the late Victorian semi-detached London home. Brick continues to make an impact in the patio area where Amos Goldreich Architecture chose to use Stone Grey brick pavers for their muted tones and durability. A sedum roof spans the entire extension giving a beautiful view from the first floor bedrooms. The sedum roof also acts to encourage biodiversity and collect rainwater.
Continues
Amos Goldreich, Director of Amos Goldreich Architecture says:
“The Framework House was a fantastic project to work on with our clients. We thought carefully about the space planning to ensure we met the brief for distinct zones, while also keeping a connection to the outdoors and others in the space.
“The materials of the project also had to marry with the new plan. We chose to keep the interiors fresh, calm, and clean so our clients could adapt their future interior design choices easily without the need to renovate the space again.”
Clients, Tom and Jennifer Allen say:
“I couldn’t have envisioned having a space like this. It has completely changed the way we live as a family for the better. We are more connected, yet also have our own spaces to work, eat, play, learn and relax.”
“The extension has had an impact on the entire house. When our son looks out of his window on the first floor, he sees a beautiful planted roof that merges with the garden.”

Aménagement d'une petite cuisine ouverte linéaire et grise et blanche moderne avec un évier posé, un placard à porte plane, des portes de placard blanches, un plan de travail en quartz, une crédence blanche, une crédence en céramique, un électroménager en acier inoxydable, un sol en bois brun, îlot, un sol marron et un plan de travail blanc.

Основная задача: создать современный светлый интерьер для молодой семейной пары с двумя детьми.
В проекте большая часть материалов российского производства, вся мебель российского производства.

Атмосферная сталинка в Москве
Трёхкомнатная квартира в доме 1958 года постройки. Молодая семейная пара, ребята работают в геймдеве, занимаются маркетингом игр.
Проект интересен:
- организованной и согласованной перепланировкой, в которой уместилось большое количество встроенного хранения корпусами икеа(сецчас их можно заменить серией из хоф) .
- Разместили колонну стиральной и сушильной машин в санузле. Сделали душевую зону из стеклоблоков.
- Сохранили газовое обеспечение, при этом на кухне почти все его следы закрыли.
- Одну комнату оформили под кабинет с перспективой, что там будет актуальна и детская.
- В спальне разместили гардеробную и ещё одно рабочее место, тк ребята периодически работают удалённо.
- Бюджет берегли, применялись правила разумной экономии. В интерьере использованы отреставрированная советская мебель и люстры , сохранена родная резная розетка на потолке.
- Ну и главное: результат перепланировки- избавились от длинного коридора и получили развернутое и воздушное пространство и прекрасный вид при входе. Распашные двери на балкон открывают вид на двор с пышной березой.
– в интерьере много винтажа, собственно и интерьер собирали с купленных хозяйкой винтажных люстр еще до проекта
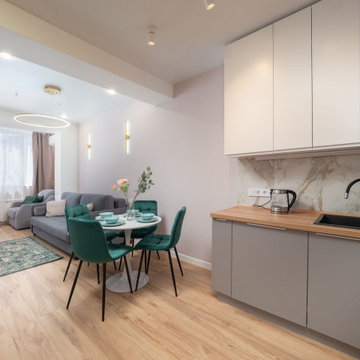
Кухня-гостиная.
Cette image montre une petite cuisine ouverte bicolore et grise et blanche design en L avec un évier posé, des portes de placard grises, une crédence en carreau de porcelaine, un électroménager en acier inoxydable, un sol marron et sol en stratifié.
Cette image montre une petite cuisine ouverte bicolore et grise et blanche design en L avec un évier posé, des portes de placard grises, une crédence en carreau de porcelaine, un électroménager en acier inoxydable, un sol marron et sol en stratifié.

Idée de décoration pour une petite cuisine ouverte linéaire, encastrable et grise et blanche minimaliste avec un évier posé, un placard avec porte à panneau encastré, des portes de placard grises, un plan de travail en quartz modifié, une crédence beige, une crédence en bois, parquet clair, aucun îlot, un sol beige, un plan de travail gris et un plafond décaissé.
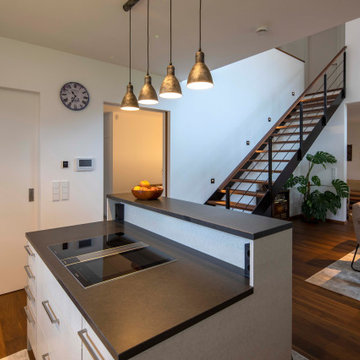
Aufnahmen: Fotograf Michael Voit, Nußdorf
Exemple d'une cuisine ouverte parallèle et grise et blanche tendance avec un évier posé, un placard à porte plane, des portes de placard blanches, un électroménager noir, un sol en bois brun, îlot et un plan de travail gris.
Exemple d'une cuisine ouverte parallèle et grise et blanche tendance avec un évier posé, un placard à porte plane, des portes de placard blanches, un électroménager noir, un sol en bois brun, îlot et un plan de travail gris.

Inspiration pour une petite cuisine américaine grise et blanche traditionnelle en L avec un évier posé, un placard à porte affleurante, des portes de placard marrons, un plan de travail en quartz modifié, une crédence grise, une crédence en quartz modifié, un électroménager en acier inoxydable, sol en stratifié, aucun îlot, un sol gris, un plan de travail gris et un plafond décaissé.

Aménagement d'une cuisine linéaire et grise et blanche méditerranéenne fermée et de taille moyenne avec un évier posé, un placard avec porte à panneau encastré, des portes de placard blanches, un plan de travail en stratifié, une crédence multicolore, une crédence en dalle de pierre, un électroménager en acier inoxydable, un sol en carrelage de porcelaine, un sol marron et un plan de travail marron.

Кухня без ручек с фрезеровкой на торце, сочетание темно-серого и белого фасада
Inspiration pour une petite cuisine ouverte bicolore et grise et blanche minimaliste en U avec un évier posé, un placard à porte plane, des portes de placard grises, un plan de travail en bois, une crédence blanche, une crédence en céramique, un électroménager en acier inoxydable, sol en stratifié, une péninsule, un sol marron, un plan de travail beige et un plafond à caissons.
Inspiration pour une petite cuisine ouverte bicolore et grise et blanche minimaliste en U avec un évier posé, un placard à porte plane, des portes de placard grises, un plan de travail en bois, une crédence blanche, une crédence en céramique, un électroménager en acier inoxydable, sol en stratifié, une péninsule, un sol marron, un plan de travail beige et un plafond à caissons.

Idée de décoration pour une grande cuisine ouverte grise et blanche tradition en L avec un évier posé, un placard à porte shaker, des portes de placard grises, un plan de travail en quartz, une crédence métallisée, une crédence miroir, un électroménager en acier inoxydable, un sol en calcaire, îlot, un sol gris, un plan de travail blanc et poutres apparentes.

Небольшая прямая кухня в матовом белом и сером цветах. Современный дизайн кухни в элегантном сочетании матового белого и серого цветов. Высокие кухонные шкафы оптимизируют хранение, сохраняя при этом чистый минималистичный вид. Обновите дизайн интерьера кухни с помощью этого шикарного компактного решения.
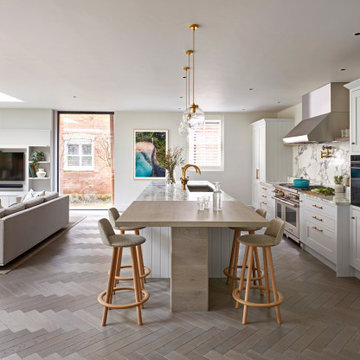
Exemple d'une grande cuisine ouverte parallèle et grise et blanche chic avec un évier posé, un placard à porte shaker, des portes de placard grises, plan de travail en marbre, une crédence blanche, une crédence en marbre, un électroménager en acier inoxydable, parquet clair, îlot, un sol beige et un plan de travail blanc.
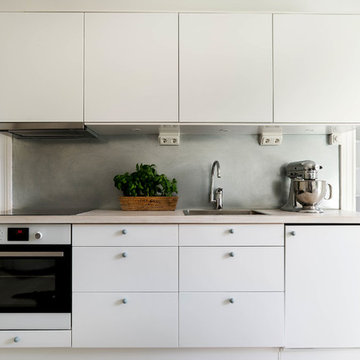
Anton Tiilikainen
Idée de décoration pour une cuisine ouverte linéaire et grise et blanche nordique de taille moyenne avec un évier posé, un placard à porte plane, des portes de placard blanches, un plan de travail en bois, une crédence grise, parquet clair et aucun îlot.
Idée de décoration pour une cuisine ouverte linéaire et grise et blanche nordique de taille moyenne avec un évier posé, un placard à porte plane, des portes de placard blanches, un plan de travail en bois, une crédence grise, parquet clair et aucun îlot.

Neuebau Küche nach Mass.
Cette image montre une petite cuisine grise et blanche minimaliste en L fermée avec un évier posé, un placard à porte plane, des portes de placards vertess, un plan de travail en béton, une crédence grise, un électroménager en acier inoxydable, carreaux de ciment au sol, un sol gris et un plan de travail gris.
Cette image montre une petite cuisine grise et blanche minimaliste en L fermée avec un évier posé, un placard à porte plane, des portes de placards vertess, un plan de travail en béton, une crédence grise, un électroménager en acier inoxydable, carreaux de ciment au sol, un sol gris et un plan de travail gris.
Idées déco de cuisines grises et blanches avec un évier posé
1