Idées déco de cuisines grises et blanches avec un placard à porte vitrée
Trier par :
Budget
Trier par:Populaires du jour
21 - 40 sur 88 photos
1 sur 3
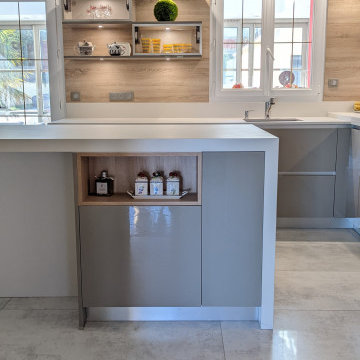
Destructurée !
Nos clients de Barbizon voulaient une cuisine fonctionnelle certes, mais également atypique et non conventionnelle. Défi relevé avec Céline qui a conçu cette agencement où l'uniformalisme a été mis de coté.
+ d'infos / Conception : Céline Blanchet - Montage : Patrick CIL - Meubles : Acrylique brillant & chêne texturé SAGNE Cuisines - Plan de travail : Alliage Dekton Blanc mat Zenith - Electroménagers : plaque AEG, hotte ROBLIN, fours Neff, lave vaisselle Miele, réfrigérateur Liebherr
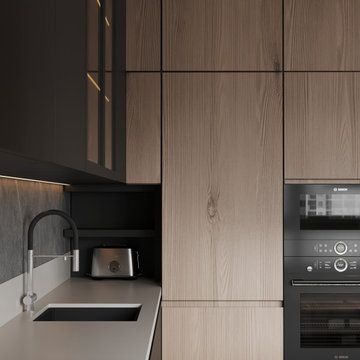
Inspiration pour une cuisine américaine bicolore et grise et blanche design en L de taille moyenne avec un évier intégré, un placard à porte vitrée, des portes de placard noires, un plan de travail en surface solide, une crédence noire, une crédence en carreau de porcelaine, un électroménager noir, un sol en vinyl, aucun îlot, un sol beige et un plan de travail gris.
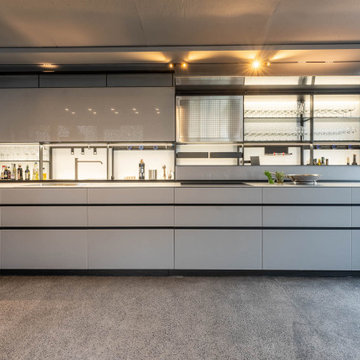
In unserem Atelier strahlt die "New Logica" von Valcucine:
Die Rückwand mit der magischen Öffnung.
Leiser als das Schweben einer Feder: Die obere Klapptür und die nach unten gleitende Schiebetür öffnen und schließen sich sacht und legen im geöffneten Zustand alle Elemente der Zubehörrückwand frei.
Leichtigkeit, Ordnung und formale Reinheit des Systems. Wie ein Fenster zur Welt.
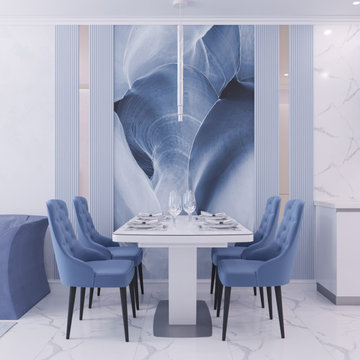
Заказчики мечтали о квартире в холодных оттенках, голубой, синий, белый и серый были предпочтительными цветами.
Exemple d'une petite cuisine ouverte grise et blanche chic en U avec un sol en carrelage de porcelaine, un sol blanc, un évier encastré, un placard à porte vitrée, des portes de placard blanches, un plan de travail en surface solide, une crédence blanche, une crédence en carreau de porcelaine, un électroménager blanc, aucun îlot et un plan de travail blanc.
Exemple d'une petite cuisine ouverte grise et blanche chic en U avec un sol en carrelage de porcelaine, un sol blanc, un évier encastré, un placard à porte vitrée, des portes de placard blanches, un plan de travail en surface solide, une crédence blanche, une crédence en carreau de porcelaine, un électroménager blanc, aucun îlot et un plan de travail blanc.
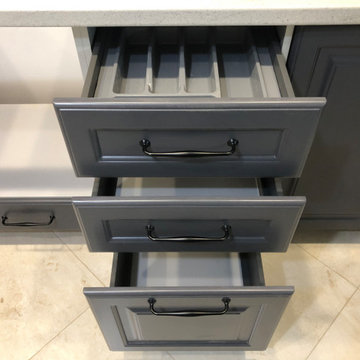
Exemple d'une grande cuisine américaine grise et blanche chic en L avec un évier posé, un placard à porte vitrée, des portes de placard grises, un plan de travail en stratifié, une crédence blanche, une crédence en carrelage métro, un sol en carrelage de porcelaine, aucun îlot, un sol beige et un plan de travail beige.
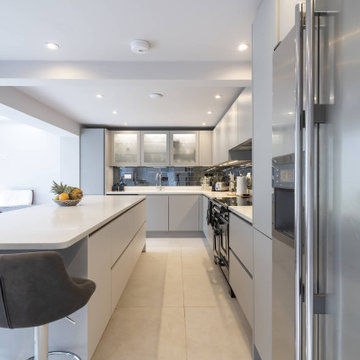
Meticulously crafted, this luxury kitchen design fuses contemporary chic with timeless sophistication, bringing to life the hub of the home for our client.
With frosted glass cabinets concealing culinary treasures within their sleek contours, a mesmerising symphony of light and texture awaits, where translucent glass and understated elegance entwine perfectly.
Behold the captivating feature mirrored tile splashback. Each glistening tile brings luminosity to the space.
The range cooker reigns supreme, with our handleless kitchen’s gleaming centrepiece effortlessly commanding attention. Whether you’re looking forward to a sumptuous feast or an intimate dinner for two, the cooker offers precise control and unrivalled performance.
Illuminate the culinary domain with the ethereal glow of under-cabinet LED lighting. With a gentle touch, the kitchen awakens. Every knife stroke, every spice measured, becomes an enchanting choreography of light and shadow.
Our handleless kitchen embraces the concept of smart storage; every utensil and ingredient finds its perfect sanctuary, artfully concealed within bespoke cabinets. Seamlessly merging aesthetics with practicality, this kitchen design makes organisation effortless.
Embark on an exquisite voyage of inspiration and explore our portfolio of captivating projects – including white handleless kitchens like this one - to unlock a world of design possibilities for your home.
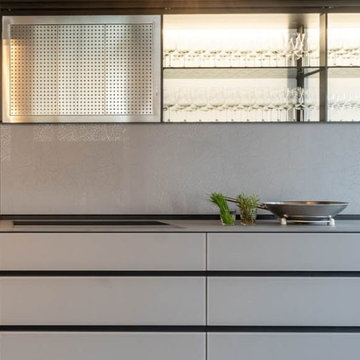
In unserem Atelier strahlt die "New Logica" von Valcucine:
Die Rückwand mit der magischen Öffnung.
Leiser als das Schweben einer Feder: Die obere Klapptür und die nach unten gleitende Schiebetür öffnen und schließen sich sacht und legen im geöffneten Zustand alle Elemente der Zubehörrückwand frei.
Leichtigkeit, Ordnung und formale Reinheit des Systems. Wie ein Fenster zur Welt.
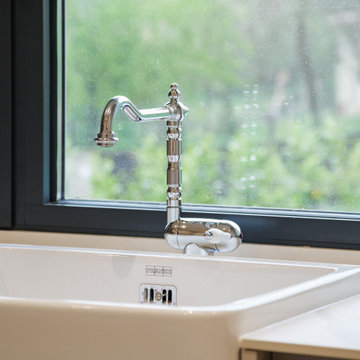
Exemple d'une cuisine ouverte encastrable et grise et blanche chic en U de taille moyenne avec un évier 1 bac, un placard à porte vitrée, des portes de placard grises, un plan de travail en quartz modifié, un sol en carrelage de porcelaine, îlot et un plan de travail blanc.
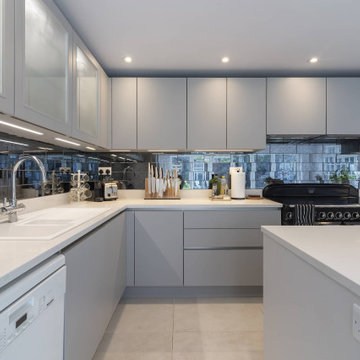
Meticulously crafted, this luxury kitchen design fuses contemporary chic with timeless sophistication, bringing to life the hub of the home for our client.
With frosted glass cabinets concealing culinary treasures within their sleek contours, a mesmerising symphony of light and texture awaits, where translucent glass and understated elegance entwine perfectly.
Behold the captivating feature mirrored tile splashback. Each glistening tile brings luminosity to the space.
The range cooker reigns supreme, with our handleless kitchen’s gleaming centrepiece effortlessly commanding attention. Whether you’re looking forward to a sumptuous feast or an intimate dinner for two, the cooker offers precise control and unrivalled performance.
Illuminate the culinary domain with the ethereal glow of under-cabinet LED lighting. With a gentle touch, the kitchen awakens. Every knife stroke, every spice measured, becomes an enchanting choreography of light and shadow.
Our handleless kitchen embraces the concept of smart storage; every utensil and ingredient finds its perfect sanctuary, artfully concealed within bespoke cabinets. Seamlessly merging aesthetics with practicality, this kitchen design makes organisation effortless.
Embark on an exquisite voyage of inspiration and explore our portfolio of captivating projects – including white handleless kitchens like this one - to unlock a world of design possibilities for your home.
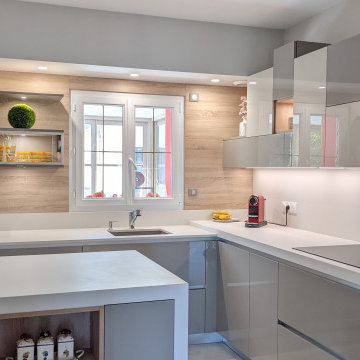
Destructurée !
Nos clients de Barbizon voulaient une cuisine fonctionnelle certes, mais également atypique et non conventionnelle. Défi relevé avec Céline qui a conçu cette agencement où l'uniformalisme a été mis de coté.
+ d'infos / Conception : Céline Blanchet - Montage : Patrick CIL - Meubles : Acrylique brillant & chêne texturé SAGNE Cuisines - Plan de travail : Alliage Dekton Blanc mat Zenith - Electroménagers : plaque AEG, hotte ROBLIN, fours Neff, lave vaisselle Miele, réfrigérateur Liebherr
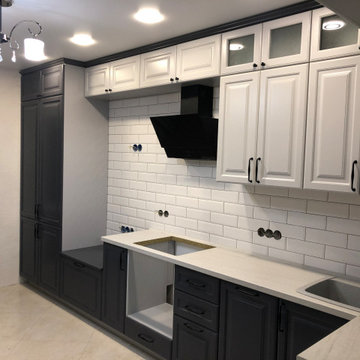
Inspiration pour une grande cuisine américaine grise et blanche traditionnelle en L avec un évier posé, un placard à porte vitrée, des portes de placard grises, un plan de travail en stratifié, une crédence blanche, une crédence en carrelage métro, un sol en carrelage de porcelaine, aucun îlot, un sol beige et un plan de travail beige.
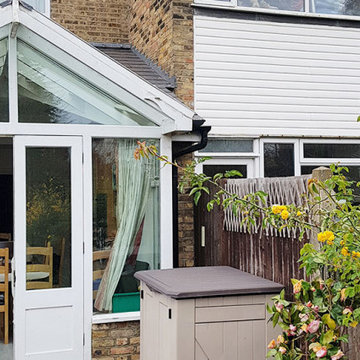
Demolition of the existing conservatory. Installing a steel beam to support an existing exterior wall. Digging foundations and pouring concrete. Built cavity walls and a second steel beam installed. Floor construction with insulation installation Installing windows and sliding door. Installing new wiring and installing new water and gas pipes. Installing plasterboards on the ceiling and walls Plastering skim plaster.
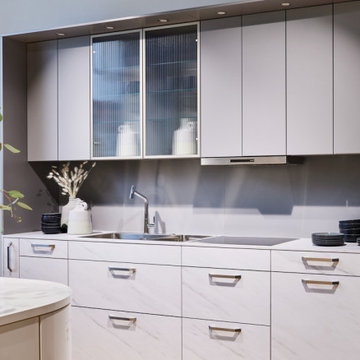
Inspiration pour une cuisine ouverte parallèle et grise et blanche design de taille moyenne avec un placard à porte vitrée, des portes de placard blanches, une crédence grise, îlot et un plan de travail blanc.
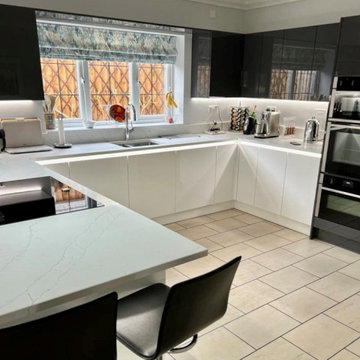
Réalisation d'une cuisine américaine grise et blanche design en U de taille moyenne avec un évier encastré, un placard à porte vitrée, des portes de placard blanches, un plan de travail en quartz, une crédence blanche, un électroménager en acier inoxydable, un sol en carrelage de porcelaine, une péninsule, un sol blanc et un plan de travail blanc.
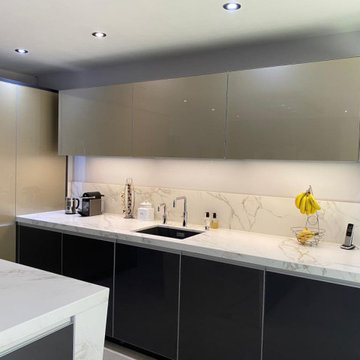
This stand out island has shaped dekton worktops and side legs and inset champagne metallic laser panel, the back wall we dropped both the windows to help bring in natural light and give access to the side garden. Neff ovens are floating in a feature block between the windows and a tall run of units incorporates fridge ad lots of food storage.
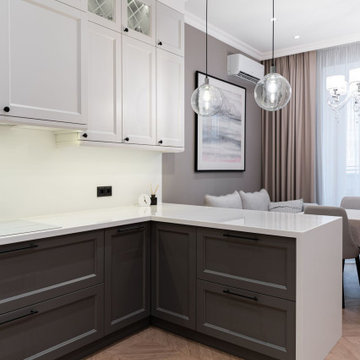
Площадь помещения 23,1 кв.м. - 3723 * 5924 см
Исходная планировка квартиры предусматривала объединение кухни и гостиной, но мы решили изменить этот вариант, так как площадь помещения нам это позволяло. Благодаря изменениям, мы смогли оптимально распределить пространство и создать отдельные зоны для каждой функции. Мы решили снести одну стену, чтобы добиться более равномерного разделения пространства для кухни и гостиной. Теперь наша планировка стала более функциональной и эргономичной, удовлетворяя все потребности наших заказчиков.
Отделка помещения:
Стены - краска Little Green 163 French Grey - Mid
Потолок - крашеный ГКЛ Little Green 222
Пол - ламинат Quick-Step CA 4160 Дуб Капучино
Фурнитура - Blum
Кухонная зона "П" образной формы, материал для ее создания мы выбрали крашеный МДФ, что позволило достичь элегантного и современного фасада. Столешница из акрилового камня цвета Milky Way . Над ней мы расположили шкафы до потолка, выполненные из массива дуба и МДФ, чтобы максимально эффективно использовать пространство и не создавать пылесборник. Варочную поверхность мы выделили массивным шкафом, в который встроили вытяжку. Напротив пенал условно поделен на две части. В первую часть пенала мы интегрировали холодильник и морозильник, создавая имитацию раздельных ящиков. Вторую часть оставили как место для хранения кухонных принадлежностей. Верхний ярус антресольной кухни и пеналов выполнены из стеклянных фасадов с подсветкой, чтобы визуально облегчить пространство. Акценты в зоне кухни - черные элементы интерьера, они встречаются в фурнитуре и выключателях.
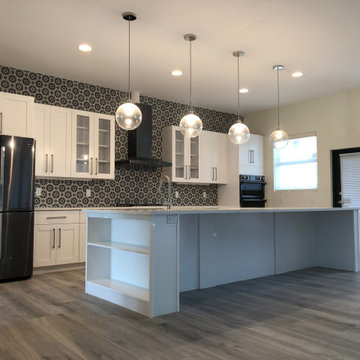
Modern kitchen featuring a white Island and cabinets, black and white tile backsplash, and globe pendants.
Idée de décoration pour une grande cuisine américaine parallèle et grise et blanche design avec un évier 1 bac, un placard à porte vitrée, des portes de placard blanches, un plan de travail en stratifié, une crédence noire, une crédence en céramique, un électroménager noir, un sol en bois brun, îlot, un sol gris, un plan de travail blanc et un plafond décaissé.
Idée de décoration pour une grande cuisine américaine parallèle et grise et blanche design avec un évier 1 bac, un placard à porte vitrée, des portes de placard blanches, un plan de travail en stratifié, une crédence noire, une crédence en céramique, un électroménager noir, un sol en bois brun, îlot, un sol gris, un plan de travail blanc et un plafond décaissé.
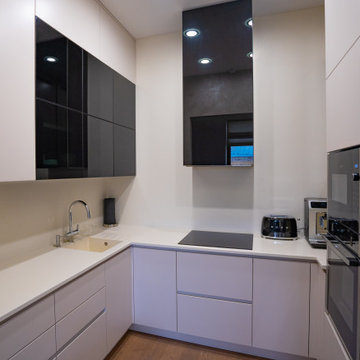
Cette image montre une cuisine américaine grise et blanche traditionnelle en L de taille moyenne avec un évier encastré, un placard à porte vitrée, des portes de placard noires, un plan de travail en surface solide, une crédence en dalle de pierre, un électroménager noir, un sol en bois brun, un plan de travail blanc et un plafond décaissé.
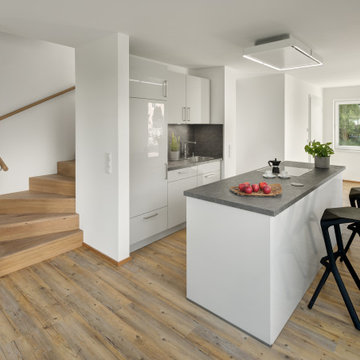
Idée de décoration pour une cuisine ouverte linéaire, encastrable et grise et blanche minimaliste avec un évier posé, un placard à porte vitrée, des portes de placard grises, un plan de travail en granite, une crédence grise, une crédence en granite, parquet foncé, îlot et un plan de travail gris.
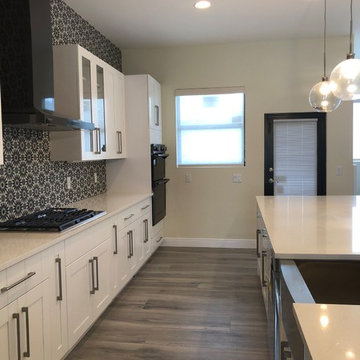
Kitchen view featuring the white cabinets, black appliances, and the funky black and white tile backsplash.
Exemple d'une grande cuisine américaine parallèle et grise et blanche tendance avec un évier 1 bac, un placard à porte vitrée, des portes de placard blanches, un plan de travail en stratifié, une crédence noire, une crédence en céramique, un électroménager noir, un sol en bois brun, îlot, un sol gris, un plan de travail blanc et un plafond décaissé.
Exemple d'une grande cuisine américaine parallèle et grise et blanche tendance avec un évier 1 bac, un placard à porte vitrée, des portes de placard blanches, un plan de travail en stratifié, une crédence noire, une crédence en céramique, un électroménager noir, un sol en bois brun, îlot, un sol gris, un plan de travail blanc et un plafond décaissé.
Idées déco de cuisines grises et blanches avec un placard à porte vitrée
2