Idées déco de cuisines grises et blanches avec un placard sans porte
Trier par :
Budget
Trier par:Populaires du jour
1 - 20 sur 31 photos
1 sur 3
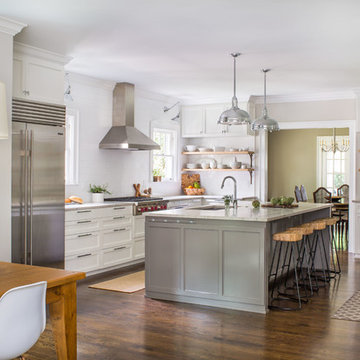
Idées déco pour une cuisine américaine grise et blanche classique en L avec un évier encastré, un placard sans porte, une crédence blanche, une crédence en carrelage métro, un électroménager en acier inoxydable, parquet foncé et îlot.
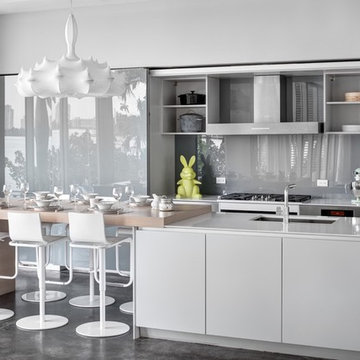
Once 'open', the kitchen still portrays sleek organization with a touch of contemporary class via the Flos Lighting wrapped chandelier and butcher block style table.
Photography © Bruce Buck

Aménagement d'une cuisine américaine encastrable et grise et blanche classique en U de taille moyenne avec un évier encastré, un placard sans porte, une crédence grise, îlot, un sol beige, des portes de placard noires, plan de travail en marbre, une crédence en dalle de pierre et un sol en bois brun.

Reforma integral de vivienda ubicada en zona vacacional, abriendo espacios, ideal para compartir los momentos con las visitas y hacer un recorrido mucho más fluido.
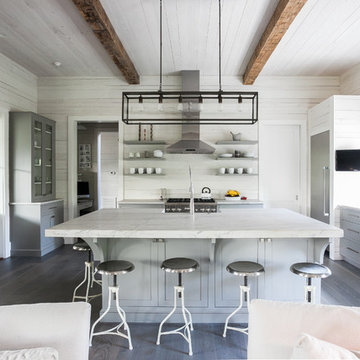
CHD Magazine
Aménagement d'une cuisine ouverte grise et blanche classique avec un placard sans porte, des portes de placard grises, un électroménager en acier inoxydable, parquet foncé, îlot, plan de travail en marbre, une crédence blanche et une crédence en bois.
Aménagement d'une cuisine ouverte grise et blanche classique avec un placard sans porte, des portes de placard grises, un électroménager en acier inoxydable, parquet foncé, îlot, plan de travail en marbre, une crédence blanche et une crédence en bois.

Dining Chairs by Coastal Living Sorrento
Styling by Rhiannon Orr & Mel Hasic
Laminex Doors & Drawers in "Super White"
Display Shelves in Laminex "American Walnut Veneer Random cut Mismatched
Benchtop - Caesarstone Staturio Maximus'
Splashback - Urban Edge - "Brique" in Green
Floor Tiles - Urban Edge - Xtreme Concrete
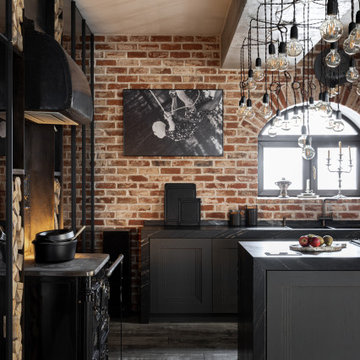
Воссоздание кирпичной кладки: BRICKTILES.ru
Дизайн кухни: VIRS ARCH
Фото: Никита Теплицкий
Стилист: Кира Прохорова
Inspiration pour une cuisine grise et blanche design en L de taille moyenne avec un évier 2 bacs, un placard sans porte, des portes de placard grises, une crédence marron, une crédence en brique, un électroménager noir, îlot, un sol gris, plan de travail noir et poutres apparentes.
Inspiration pour une cuisine grise et blanche design en L de taille moyenne avec un évier 2 bacs, un placard sans porte, des portes de placard grises, une crédence marron, une crédence en brique, un électroménager noir, îlot, un sol gris, plan de travail noir et poutres apparentes.
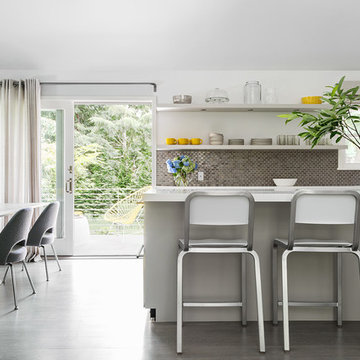
Idée de décoration pour une cuisine américaine grise et blanche design avec un placard sans porte, des portes de placard grises, une crédence métallisée, une crédence en dalle métallique et îlot.
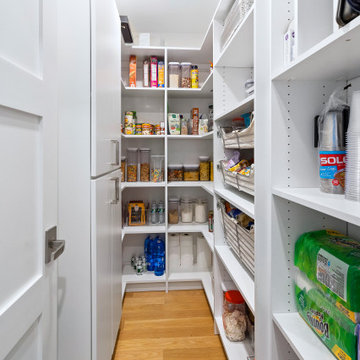
We gutted and renovated this entire modern Colonial home in Bala Cynwyd, PA. Introduced to the homeowners through the wife’s parents, we updated and expanded the home to create modern, clean spaces for the family. Highlights include converting the attic into completely new third floor bedrooms and a bathroom; a light and bright gray and white kitchen featuring a large island, white quartzite counters and Viking stove and range; a light and airy master bath with a walk-in shower and soaking tub; and a new exercise room in the basement.
Rudloff Custom Builders has won Best of Houzz for Customer Service in 2014, 2015 2016, 2017 and 2019. We also were voted Best of Design in 2016, 2017, 2018, and 2019, which only 2% of professionals receive. Rudloff Custom Builders has been featured on Houzz in their Kitchen of the Week, What to Know About Using Reclaimed Wood in the Kitchen as well as included in their Bathroom WorkBook article. We are a full service, certified remodeling company that covers all of the Philadelphia suburban area. This business, like most others, developed from a friendship of young entrepreneurs who wanted to make a difference in their clients’ lives, one household at a time. This relationship between partners is much more than a friendship. Edward and Stephen Rudloff are brothers who have renovated and built custom homes together paying close attention to detail. They are carpenters by trade and understand concept and execution. Rudloff Custom Builders will provide services for you with the highest level of professionalism, quality, detail, punctuality and craftsmanship, every step of the way along our journey together.
Specializing in residential construction allows us to connect with our clients early in the design phase to ensure that every detail is captured as you imagined. One stop shopping is essentially what you will receive with Rudloff Custom Builders from design of your project to the construction of your dreams, executed by on-site project managers and skilled craftsmen. Our concept: envision our client’s ideas and make them a reality. Our mission: CREATING LIFETIME RELATIONSHIPS BUILT ON TRUST AND INTEGRITY.
Photo Credit: Linda McManus Images
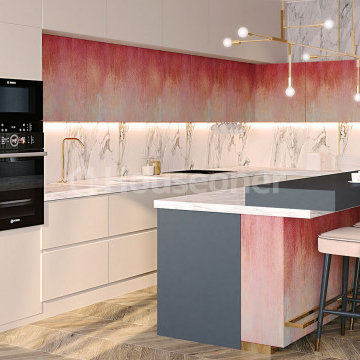
La distribución, las instalaciones y los materiales ofrecen infinitas combinaciones que se ponen al servicio de la funcionalidad y consiguen crear una casa a nuestra medida. Por supuesto, sin descuidar la estética.
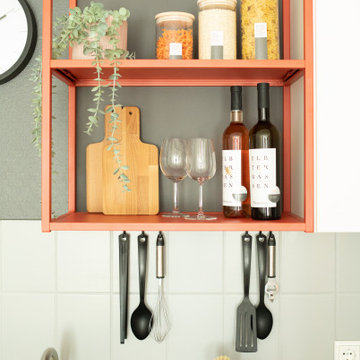
Urlaub machen wie zu Hause - oder doch mal ganz anders? Dieses Airbnb Appartement war mehr als in die Jahre gekommen und wir haben uns der Herausforderung angenommen, es in einen absoluten Wohlfühlort zu verwandeln. Einen Raumteiler für mehr Privatsphäre, neue Küchenmöbel für den urbanen City-Look und nette Aufmerksamkeiten für die Gäste, haben diese langweilige Appartement in eine absolute Lieblingsunterkunft in Top-Lage verwandelt. Und das es nun immer ausgebucht ist, spricht für sich oder?
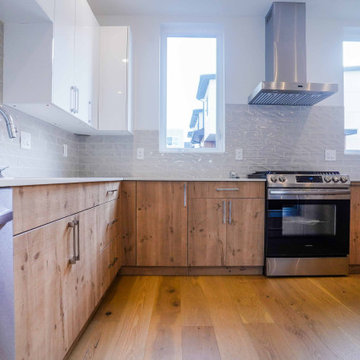
The gray wall in this kitchen pairs well with the white kitchen cabinets. It also gives emphasis on the wooden accent flooring and wooden base cabinet. A classic look that complements every kitchen.
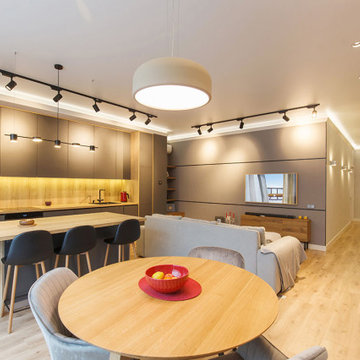
Кухня-гостиная выполнена в
Exemple d'une grande cuisine américaine linéaire, encastrable et grise et blanche tendance avec un évier 1 bac, un placard sans porte, des portes de placard grises, un plan de travail en bois, une crédence beige, une crédence en carreau briquette, sol en stratifié, îlot, un sol marron et un plan de travail beige.
Exemple d'une grande cuisine américaine linéaire, encastrable et grise et blanche tendance avec un évier 1 bac, un placard sans porte, des portes de placard grises, un plan de travail en bois, une crédence beige, une crédence en carreau briquette, sol en stratifié, îlot, un sol marron et un plan de travail beige.
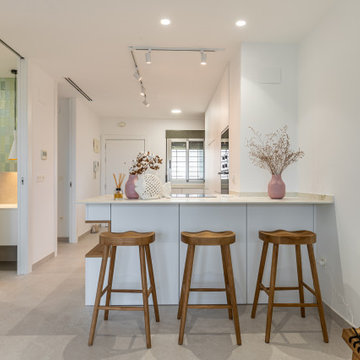
Reforma integral de vivienda ubicada en zona vacacional, abriendo espacios, ideal para compartir los momentos con las visitas y hacer un recorrido mucho más fluido.
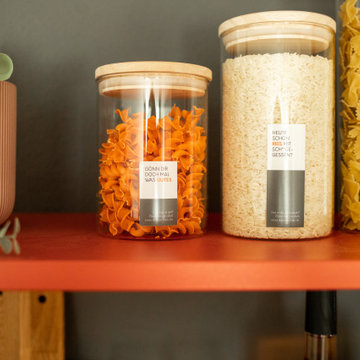
Urlaub machen wie zu Hause - oder doch mal ganz anders? Dieses Airbnb Appartement war mehr als in die Jahre gekommen und wir haben uns der Herausforderung angenommen, es in einen absoluten Wohlfühlort zu verwandeln. Einen Raumteiler für mehr Privatsphäre, neue Küchenmöbel für den urbanen City-Look und nette Aufmerksamkeiten für die Gäste, haben diese langweilige Appartement in eine absolute Lieblingsunterkunft in Top-Lage verwandelt. Und das es nun immer ausgebucht ist, spricht für sich oder?
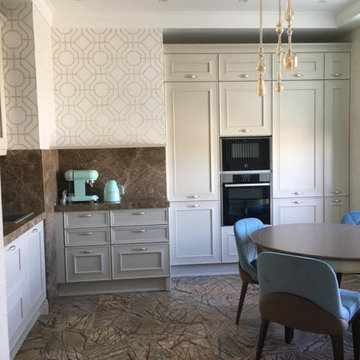
Квартира 90 м2 в жилом комплексе «Рублёвские огни».
Хозяйка квартиры молодая самостоятельная, очень занятая женщина. При создании интерьеров главным было создать атмосферу покоя, способствующую отдыху. Этим и определился выбор стилистического решения интерьера – вечная, спокойная классика. В отделке помещений преобладают натуральные, пастельные цвета. Широко использованы природные, экологичные материалы – дерево и мрамор. Многие элементы мебели выполнены по индивидуальному проекту.
Особенно важным при создании данного пространства был диалог архитектора и заказчицы. Благодаря этому, удалось создать очень индивидуальный интерьер комфортный именно для этого человека.
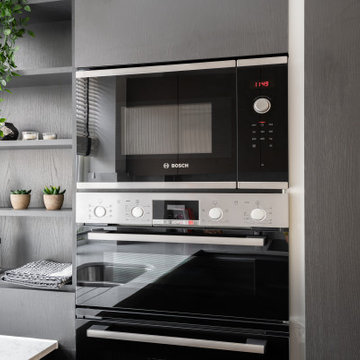
Dark toned kitchen with built in appliences.
Idées déco pour une cuisine américaine grise et blanche contemporaine de taille moyenne avec un placard sans porte, des portes de placard noires, plan de travail en marbre, une crédence en marbre, un électroménager noir et un plan de travail blanc.
Idées déco pour une cuisine américaine grise et blanche contemporaine de taille moyenne avec un placard sans porte, des portes de placard noires, plan de travail en marbre, une crédence en marbre, un électroménager noir et un plan de travail blanc.
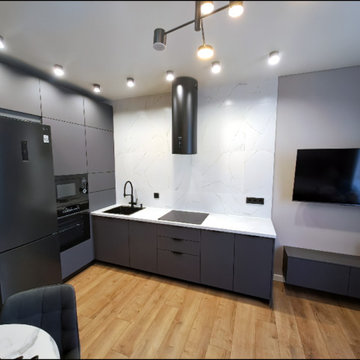
Cette image montre une cuisine ouverte grise et blanche design en L de taille moyenne avec un évier encastré, un placard sans porte, des portes de placard grises, une crédence noire, un électroménager noir, sol en stratifié, aucun îlot, un sol beige et un plan de travail blanc.

Réalisation d'une petite cuisine américaine linéaire et grise et blanche minimaliste avec un évier 1 bac, un placard sans porte, des portes de placard beiges, un plan de travail en inox, un sol en bois brun et poutres apparentes.
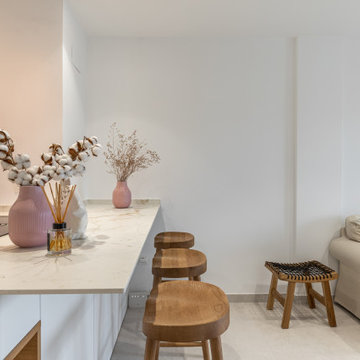
Reforma integral de vivienda ubicada en zona vacacional, abriendo espacios, ideal para compartir los momentos con las visitas y hacer un recorrido mucho más fluido.
Idées déco de cuisines grises et blanches avec un placard sans porte
1