Idées déco de cuisines grises et blanches avec un plafond à caissons
Trier par :
Budget
Trier par:Populaires du jour
21 - 40 sur 184 photos
1 sur 3
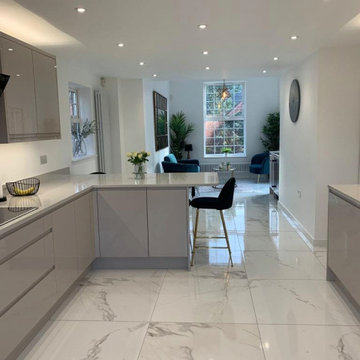
Range: Glacier Gloss
Colour: Light Grey
Worktops: Quartz
Cette image montre une cuisine ouverte grise et blanche design en L de taille moyenne avec un évier intégré, un placard à porte plane, des portes de placard grises, un plan de travail en quartz, une crédence grise, une crédence en feuille de verre, un électroménager noir, un sol en carrelage de porcelaine, une péninsule, un sol blanc, un plan de travail blanc et un plafond à caissons.
Cette image montre une cuisine ouverte grise et blanche design en L de taille moyenne avec un évier intégré, un placard à porte plane, des portes de placard grises, un plan de travail en quartz, une crédence grise, une crédence en feuille de verre, un électroménager noir, un sol en carrelage de porcelaine, une péninsule, un sol blanc, un plan de travail blanc et un plafond à caissons.
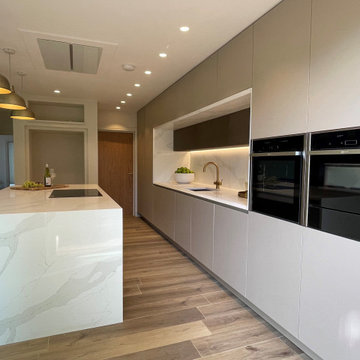
this stunning and fresh room is both smart and homely, the oak floors add that welcoming charm and the soft tones and kitchen units bring function and style.
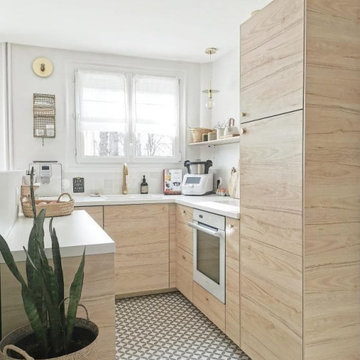
Cuisine après travaux
Exemple d'une petite cuisine ouverte encastrable et grise et blanche chic en U et bois clair avec un évier 1 bac, un placard à porte affleurante, un plan de travail en stratifié, une crédence beige, une crédence en mosaïque, un sol en vinyl, aucun îlot, un sol gris, un plan de travail blanc et un plafond à caissons.
Exemple d'une petite cuisine ouverte encastrable et grise et blanche chic en U et bois clair avec un évier 1 bac, un placard à porte affleurante, un plan de travail en stratifié, une crédence beige, une crédence en mosaïque, un sol en vinyl, aucun îlot, un sol gris, un plan de travail blanc et un plafond à caissons.
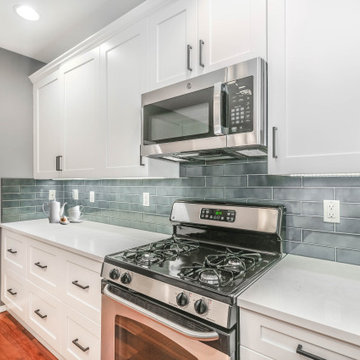
Sleek furnishings are easily noticeable with the white pantries and the grey porcelain backsplash, showing a clean look. It is minimalistic yet appealing. The lights above the countertops provide efficient lighting combining simplicity and functionality.
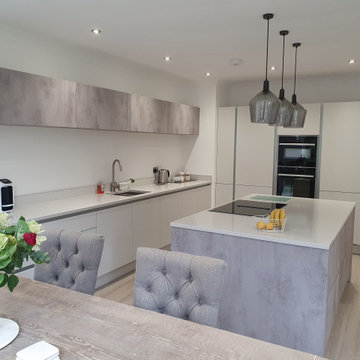
Range: Tombarail
Colour: White Grey and Light Concrete
Worktops: Quartz
Réalisation d'une cuisine américaine linéaire et grise et blanche design de taille moyenne avec un évier intégré, un placard à porte shaker, des portes de placard grises, un plan de travail en quartz, une crédence blanche, un électroménager noir, parquet clair, îlot, un sol gris, un plan de travail blanc et un plafond à caissons.
Réalisation d'une cuisine américaine linéaire et grise et blanche design de taille moyenne avec un évier intégré, un placard à porte shaker, des portes de placard grises, un plan de travail en quartz, une crédence blanche, un électroménager noir, parquet clair, îlot, un sol gris, un plan de travail blanc et un plafond à caissons.
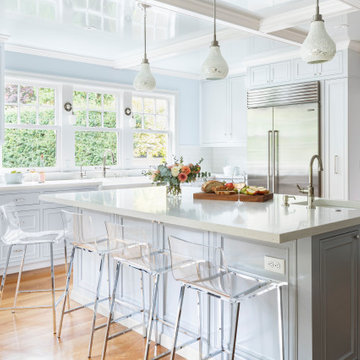
Natural light fills the kitchen, reflecting off a high gloss ceiling, quartz counters and soft blue-gray, full inset cabinetry. A subtly glamorous kitchen.
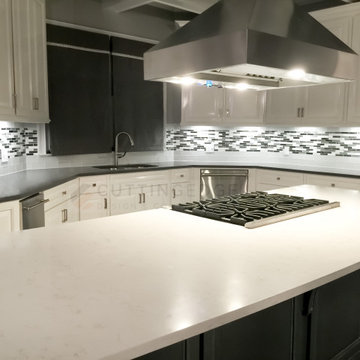
The once outdated dark orange kitchen has transformed into a gorgeous fresh, light and bright modern fabulous space! There were no details spared in this newly designed kitchen from the white surround cabinets topped with gray quartz countertops, to the gray island topped with Carrara-style quartz countertops, gas range cooktop and microwave drawer, to the large range hood towering over the island, to the coffered ceiling, and the walk-in pantry.
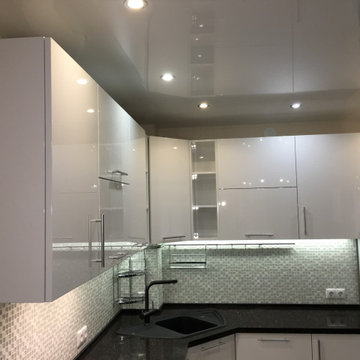
Кухня с глянцевым фасадом для квартиры студии с небольшой барной стойкой
Cette image montre une cuisine ouverte grise et blanche design en U de taille moyenne avec un évier encastré, un placard à porte plane, des portes de placard blanches, un plan de travail en surface solide, une crédence grise, une crédence en carreau de verre, un électroménager en acier inoxydable, un sol en carrelage de céramique, aucun îlot, un sol beige, plan de travail noir et un plafond à caissons.
Cette image montre une cuisine ouverte grise et blanche design en U de taille moyenne avec un évier encastré, un placard à porte plane, des portes de placard blanches, un plan de travail en surface solide, une crédence grise, une crédence en carreau de verre, un électroménager en acier inoxydable, un sol en carrelage de céramique, aucun îlot, un sol beige, plan de travail noir et un plafond à caissons.
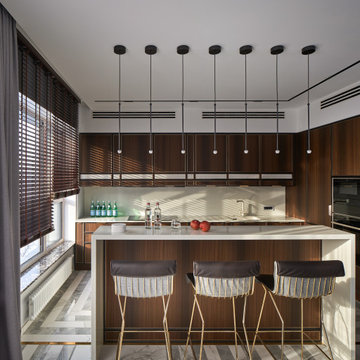
Барная стойка и кухня. Барные стулья: de Sede. Кухня Daytona, F.M. Bottega d’Arte.
Cette image montre une grande cuisine américaine grise et blanche design en L et bois brun avec un évier encastré, un placard avec porte à panneau encastré, plan de travail en marbre, une crédence blanche, une crédence en carreau de porcelaine, un électroménager noir, un sol en carrelage de porcelaine, îlot, un sol gris, un plan de travail blanc et un plafond à caissons.
Cette image montre une grande cuisine américaine grise et blanche design en L et bois brun avec un évier encastré, un placard avec porte à panneau encastré, plan de travail en marbre, une crédence blanche, une crédence en carreau de porcelaine, un électroménager noir, un sol en carrelage de porcelaine, îlot, un sol gris, un plan de travail blanc et un plafond à caissons.
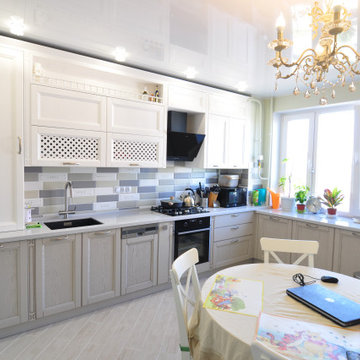
Кухня в средиземноморском стиле
Idée de décoration pour une cuisine américaine bicolore et grise et blanche méditerranéenne en L de taille moyenne avec un évier encastré, un placard avec porte à panneau encastré, des portes de placard blanches, un plan de travail en surface solide, une crédence multicolore, une crédence en céramique, un électroménager noir, un sol en carrelage de céramique, aucun îlot, un sol beige, un plan de travail gris et un plafond à caissons.
Idée de décoration pour une cuisine américaine bicolore et grise et blanche méditerranéenne en L de taille moyenne avec un évier encastré, un placard avec porte à panneau encastré, des portes de placard blanches, un plan de travail en surface solide, une crédence multicolore, une crédence en céramique, un électroménager noir, un sol en carrelage de céramique, aucun îlot, un sol beige, un plan de travail gris et un plafond à caissons.
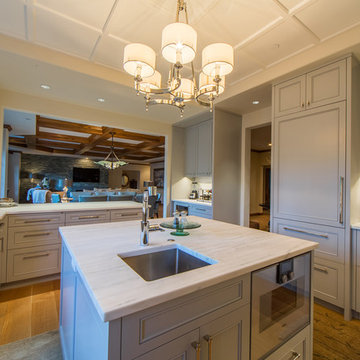
The chrome chandelier, recessed lights, and coffered ceiling provide the kitchen with a sleek look. These elements exude modernity and elegance.
This is remodeled by ULFBUILT, a custom home builder in Beaver Creek.
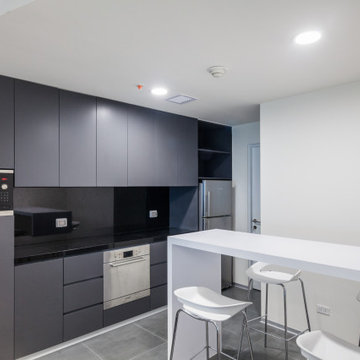
Zona de cocina con office que da servicio al despacho. El mobiliario en tonos grises hace protagonista a la zona de barra en color blanco.
Inspiration pour une cuisine linéaire et grise et blanche minimaliste fermée et de taille moyenne avec un évier posé, un placard à porte plane, des portes de placard grises, un plan de travail en surface solide, une crédence noire, une crédence en quartz modifié, un électroménager en acier inoxydable, un sol en carrelage de céramique, îlot, un sol gris, plan de travail noir et un plafond à caissons.
Inspiration pour une cuisine linéaire et grise et blanche minimaliste fermée et de taille moyenne avec un évier posé, un placard à porte plane, des portes de placard grises, un plan de travail en surface solide, une crédence noire, une crédence en quartz modifié, un électroménager en acier inoxydable, un sol en carrelage de céramique, îlot, un sol gris, plan de travail noir et un plafond à caissons.
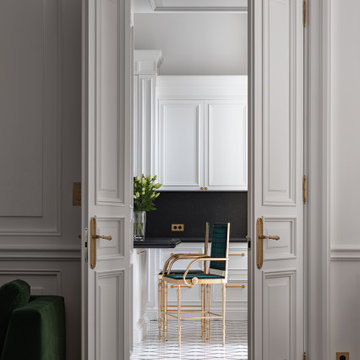
Этот интерьер – переплетение богатого опыта дизайнера, отменного вкуса заказчицы, тонко подобранных антикварных и современных элементов.
Началось все с того, что в студию Юрия Зименко обратилась заказчица, которая точно знала, что хочет получить и была настроена активно участвовать в подборе предметного наполнения. Апартаменты, расположенные в исторической части Киева, требовали незначительной корректировки планировочного решения. И дизайнер легко адаптировал функционал квартиры под сценарий жизни конкретной семьи. Сегодня общая площадь 200 кв. м разделена на гостиную с двумя входами-выходами (на кухню и в коридор), спальню, гардеробную, ванную комнату, детскую с отдельной ванной комнатой и гостевой санузел.
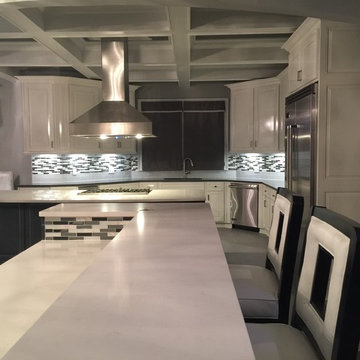
The access staircase that was once present in the kitchen was removed to open up the space into the great room. A bar area was created for the gathering o f family and friends!
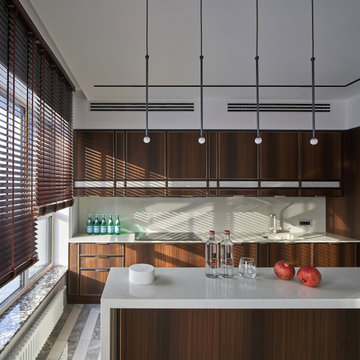
Барная стойка и кухня. Барные стулья: de Sede. Кухня Daytona, F.M. Bottega d’Arte.
Cette image montre une grande cuisine américaine grise et blanche design en L et bois brun avec un évier encastré, un placard avec porte à panneau encastré, plan de travail en marbre, une crédence blanche, une crédence en carreau de porcelaine, un électroménager noir, un sol en carrelage de porcelaine, îlot, un sol gris, un plan de travail blanc et un plafond à caissons.
Cette image montre une grande cuisine américaine grise et blanche design en L et bois brun avec un évier encastré, un placard avec porte à panneau encastré, plan de travail en marbre, une crédence blanche, une crédence en carreau de porcelaine, un électroménager noir, un sol en carrelage de porcelaine, îlot, un sol gris, un plan de travail blanc et un plafond à caissons.
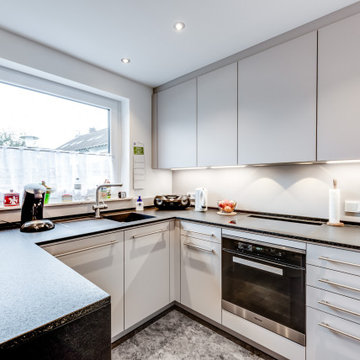
Die offene und gradlinige Küchengestaltung der Ballerina-Küche gibt dem Alltagsraum die schlichte Ausstrahlung von Ordnung und Sauberkeit. Dennoch bietet das moderne Design ein wundervolles Flair gegen eine kühle Atmosphäre, in dem sich die Bewohner rundum wohlfühlen können.
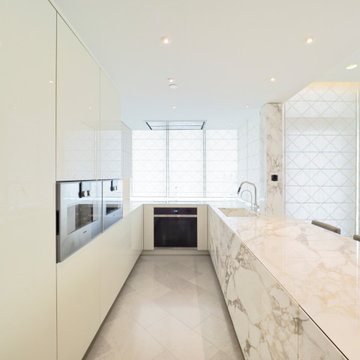
Exemple d'une cuisine américaine encastrable et grise et blanche tendance en U de taille moyenne avec un évier intégré, un placard à porte plane, des portes de placard blanches, plan de travail en marbre, une crédence blanche, une crédence en céramique, un sol en carrelage de porcelaine, îlot, un sol gris, un plan de travail blanc et un plafond à caissons.
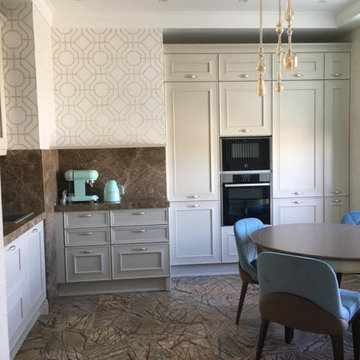
Квартира 90 м2 в жилом комплексе «Рублёвские огни».
Хозяйка квартиры молодая самостоятельная, очень занятая женщина. При создании интерьеров главным было создать атмосферу покоя, способствующую отдыху. Этим и определился выбор стилистического решения интерьера – вечная, спокойная классика. В отделке помещений преобладают натуральные, пастельные цвета. Широко использованы природные, экологичные материалы – дерево и мрамор. Многие элементы мебели выполнены по индивидуальному проекту.
Особенно важным при создании данного пространства был диалог архитектора и заказчицы. Благодаря этому, удалось создать очень индивидуальный интерьер комфортный именно для этого человека.
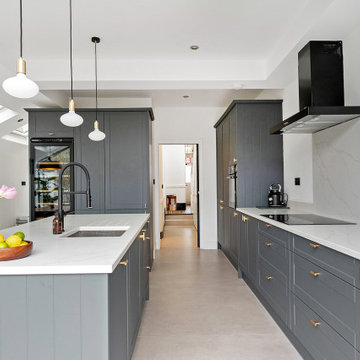
Cette photo montre une cuisine américaine parallèle et grise et blanche tendance de taille moyenne avec un évier posé, un placard avec porte à panneau encastré, des portes de placard grises, un plan de travail en surface solide, une crédence blanche, une crédence en céramique, un électroménager noir, un sol en carrelage de porcelaine, îlot, un sol beige, un plan de travail blanc et un plafond à caissons.
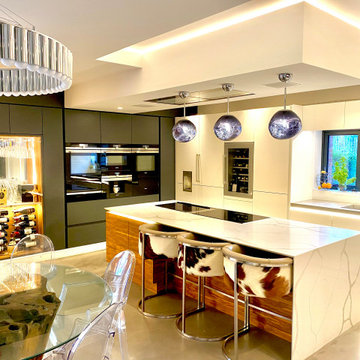
The owner of this high-spec, North London maisonette, is a keen amateur cook who was very particular to include all the functionality of a modern restaurant kitchen, that was easy to keep clean and tidy, within a sleek and elegant, modern looking design, at the heart of the open-plan space within this luxury home.
Idées déco de cuisines grises et blanches avec un plafond à caissons
2