Idées déco de cuisines grises et blanches avec un plan de travail en granite
Trier par :
Budget
Trier par:Populaires du jour
61 - 80 sur 396 photos
1 sur 3
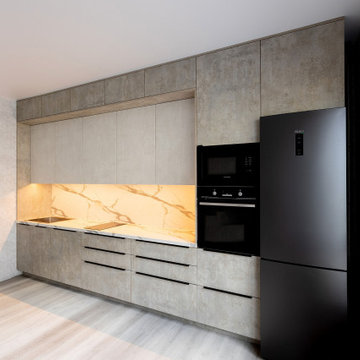
Превратите свою кухню в современное и яркое пространство с просторной кухней в белых и темно-желтых тонах. Каменные фасады кухни придают стильный штрих современному стилю лофт. Широкий и большой дизайн кухни предлагает достаточно места и высокие кухонные шкафы, чтобы максимально использовать дизайн интерьера. Улучшите свои кулинарные навыки с кухней, которая сочетает в себе стиль и функциональность.
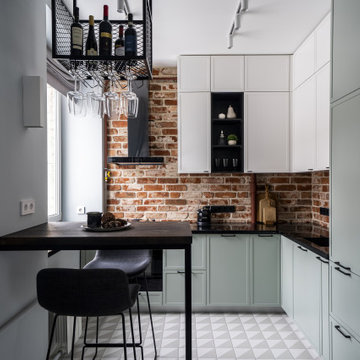
Кухонный фартук в старом фонде (дом 1958 года постройки) оформлен плитками из подлинных старинных кирпичей от компании BRICKTILES.
Дизайн интерьера: архитектор Александра Панфилова.
Фото: Дмитрий Коробов.
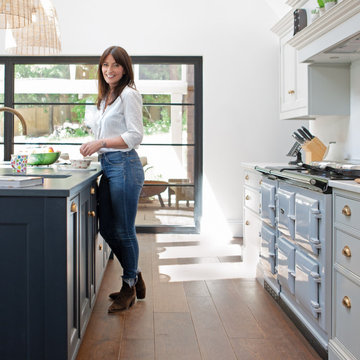
New Aga Cooker Dealers. Scottish Premier Dealers. New AGA Cooker Showroom!
Inspiration pour une grande cuisine ouverte grise et blanche traditionnelle en U avec un évier posé, un placard avec porte à panneau encastré, des portes de placard blanches, un plan de travail en granite, une crédence blanche, une crédence en marbre, un électroménager de couleur, un sol en bois brun, îlot, un sol marron, un plan de travail blanc et un plafond voûté.
Inspiration pour une grande cuisine ouverte grise et blanche traditionnelle en U avec un évier posé, un placard avec porte à panneau encastré, des portes de placard blanches, un plan de travail en granite, une crédence blanche, une crédence en marbre, un électroménager de couleur, un sol en bois brun, îlot, un sol marron, un plan de travail blanc et un plafond voûté.
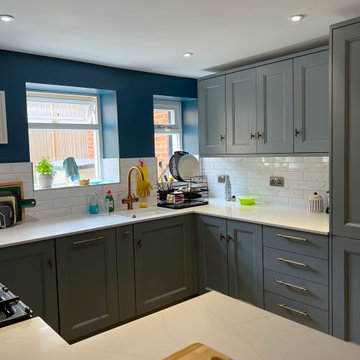
Contemporary open plan kitchen with sleek dark cabinetry and stainless steel appliances, providing an ideal space for entertaining and cooking.
Aménagement d'une petite cuisine américaine grise et blanche contemporaine en U avec un plan de travail en granite, îlot, parquet clair, un évier intégré, un placard avec porte à panneau encastré, des portes de placard grises, une crédence blanche, une crédence en carreau de ciment, un électroménager noir, un sol marron et un plan de travail beige.
Aménagement d'une petite cuisine américaine grise et blanche contemporaine en U avec un plan de travail en granite, îlot, parquet clair, un évier intégré, un placard avec porte à panneau encastré, des portes de placard grises, une crédence blanche, une crédence en carreau de ciment, un électroménager noir, un sol marron et un plan de travail beige.
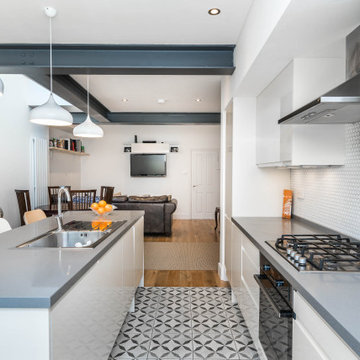
A rear extension to create an open plan kitchen-dining-living room space with generous natural lighting.
Cette photo montre une cuisine ouverte parallèle, encastrable et grise et blanche chic de taille moyenne avec un évier posé, un placard à porte plane, des portes de placard beiges, un plan de travail en granite, une crédence blanche, une crédence en mosaïque, un sol en carrelage de céramique, îlot, un sol gris et un plan de travail gris.
Cette photo montre une cuisine ouverte parallèle, encastrable et grise et blanche chic de taille moyenne avec un évier posé, un placard à porte plane, des portes de placard beiges, un plan de travail en granite, une crédence blanche, une crédence en mosaïque, un sol en carrelage de céramique, îlot, un sol gris et un plan de travail gris.
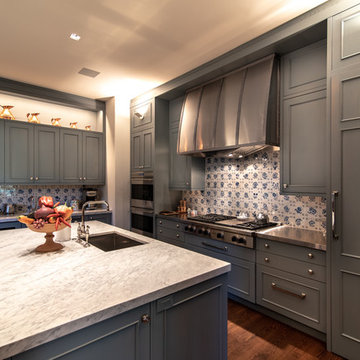
A traditional kitchen with gray and blue accents from the cabinetry and backsplash, which give it a cool and fresh atmosphere. The stainless appliances and white granite countertops create a harmonious look. While the decorative jars above the cabinets add aesthetic to the entire kitchen.
Built by ULFBUILT. Contact us today to learn more.

Inspiration pour une grande arrière-cuisine grise et blanche minimaliste en L avec un évier 1 bac, un placard avec porte à panneau encastré, des portes de placard blanches, un plan de travail en granite, une crédence blanche, une crédence en carreau de porcelaine, un électroménager en acier inoxydable, un sol en vinyl, aucun îlot, un sol gris, un plan de travail gris, un plafond voûté et fenêtre au-dessus de l'évier.
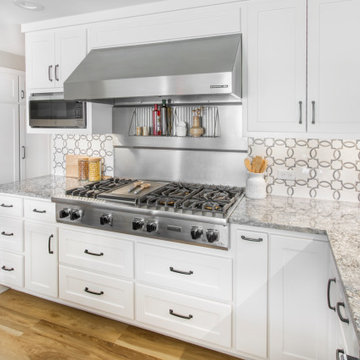
Aménagement d'une cuisine américaine grise et blanche classique en U de taille moyenne avec un évier encastré, un placard à porte shaker, des portes de placard blanches, un plan de travail en granite, une crédence grise, une crédence en mosaïque, un électroménager en acier inoxydable, un sol en vinyl, une péninsule, un sol marron et un plan de travail gris.
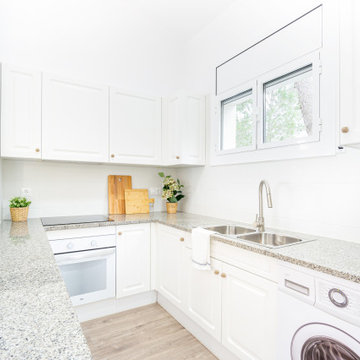
Aménagement d'une petite cuisine ouverte grise et blanche méditerranéenne en U avec un évier 2 bacs, un placard à porte affleurante, des portes de placard blanches, un plan de travail en granite, une crédence métallisée, sol en stratifié, aucun îlot, un sol marron et un plafond voûté.
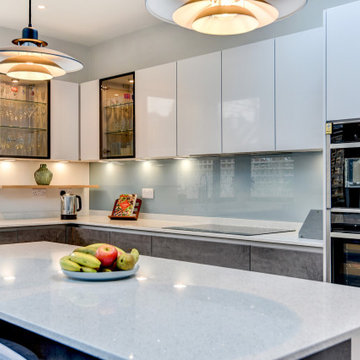
The Brief
The brief of this project required a contemporary kitchen upgrade to suit the recent building work that had taken place at this property.
An island was a desireable inclusion, with the design ideally making the view to the garden a focal point of the room. Unique elements were also required to add an individual style to the project as well as to maximise storage.
Design Elements
The combination of cabinetry used in this project was a key design element. The two-tone space makes use of matt effect satin grey cabinetry with concrete slate grey furniture used for textured accents.
Designer George has created a great design that points to the garden area as desired by this client, with a layout that also makes the most of two skylights.
The appliances required as part of this renovation were to be high specification to include useful function. A Neff Slide & Hide oven with pyrolytic capability features beneath a combination oven, with a full height refrigerator and washing machine integrated behind cabinetry.
Special Inclusions
To achieve the brief of this project, feature glass units have been incorporated. These nicely break up wall units and provide this client with a nice space to store glassware and decorative items.
Designer George has utilised quartz worktops around the view to the garden, creating a nice feature of this area. For convenience an in-built soap dispenser features next to the sink area. The quartz used is from supplier Silestone and has been chosen in the stellar snow finish to compliment kitchen features.
Lighting has been well-thought out in this space, with George employing pendant lighting above the island space, in cabinet lighting for feature units, and ambient lighting beneath wall units.
At this clients request, a popular 30cm wine cabinet has been included within the island area.
Project Highlight
The integrated storage involved in this project is a particular highlight.
This client required clever use of space, to include all amenities and items. To conquer this element, designer George has incorporated vast storage into the island space, with exposed wood drawers and end storage used.
The End Result
The lasting impression of this project is a wonderfully designed space. Designed to include all the desirables of the project brief, with an especially well thought-out area created around the garden view.
If you have a similar home project, consult our expert designers to see how we can design your dream space.
To arrange an appointment visit a showroom or book an appointment online now.
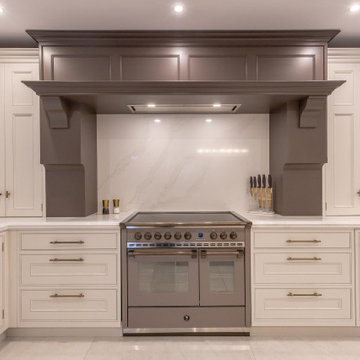
Miro are delighted to share these images of this stunning in-frame kitchen recently completed by Jacob & Sons Kitchens in Lancashire. Our GA Filo canopy extractor was the perfect solution for this feature mantle with powerful extraction performance above the range cooker, whilst offering minimal noise which is perfect for the open plan layout.
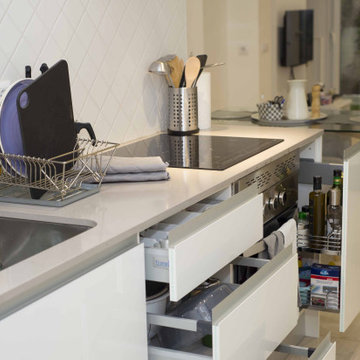
Cette photo montre une petite cuisine ouverte parallèle et grise et blanche moderne avec un évier 1 bac, un placard à porte plane, des portes de placard blanches, un plan de travail en granite, un électroménager en acier inoxydable, parquet clair, îlot, un sol beige et un plan de travail blanc.
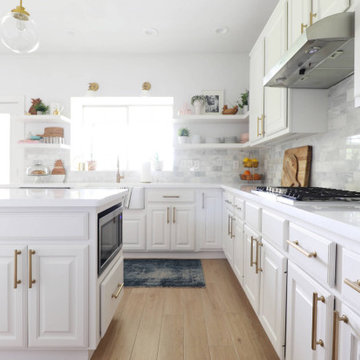
Kitchen Remodel
Inspiration pour une très grande arrière-cuisine grise et blanche marine en L avec un évier 1 bac, un placard à porte persienne, des portes de placard blanches, un plan de travail en granite, une crédence blanche, une crédence en céramique, un électroménager blanc, un sol en carrelage de céramique, îlot, un sol blanc, un plan de travail blanc et un plafond décaissé.
Inspiration pour une très grande arrière-cuisine grise et blanche marine en L avec un évier 1 bac, un placard à porte persienne, des portes de placard blanches, un plan de travail en granite, une crédence blanche, une crédence en céramique, un électroménager blanc, un sol en carrelage de céramique, îlot, un sol blanc, un plan de travail blanc et un plafond décaissé.
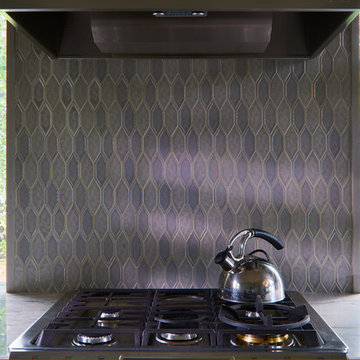
Beautiful modern kitchen in a smallish space. Double sink , granite waterfall, and electric powered gas windows. Don't let the bears see you!
Idées déco pour une petite cuisine américaine linéaire et grise et blanche classique avec un évier encastré, un placard avec porte à panneau encastré, des portes de placard grises, un plan de travail en granite, une crédence multicolore, une crédence en céramique, un électroménager en acier inoxydable, un sol en bois brun, îlot, un sol marron, un plan de travail turquoise et un plafond voûté.
Idées déco pour une petite cuisine américaine linéaire et grise et blanche classique avec un évier encastré, un placard avec porte à panneau encastré, des portes de placard grises, un plan de travail en granite, une crédence multicolore, une crédence en céramique, un électroménager en acier inoxydable, un sol en bois brun, îlot, un sol marron, un plan de travail turquoise et un plafond voûté.
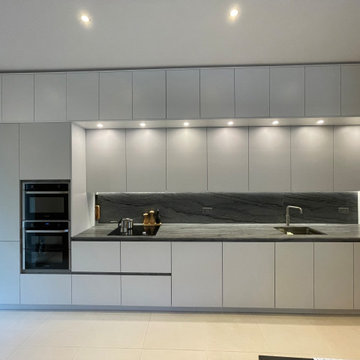
Bespoke painted handle-less kitchen, with natural quartzite worktop, backsplash & matching stone recessed handle-less rails
Aménagement d'une cuisine américaine linéaire et grise et blanche contemporaine de taille moyenne avec un évier encastré, un placard à porte plane, des portes de placard grises, un plan de travail en granite, une crédence grise, une crédence en granite, un électroménager en acier inoxydable, un sol en carrelage de porcelaine, aucun îlot, un sol beige, un plan de travail gris et un plafond décaissé.
Aménagement d'une cuisine américaine linéaire et grise et blanche contemporaine de taille moyenne avec un évier encastré, un placard à porte plane, des portes de placard grises, un plan de travail en granite, une crédence grise, une crédence en granite, un électroménager en acier inoxydable, un sol en carrelage de porcelaine, aucun îlot, un sol beige, un plan de travail gris et un plafond décaissé.
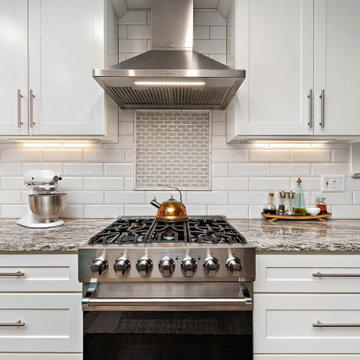
Inspiration pour une cuisine ouverte grise et blanche design en L de taille moyenne avec un évier encastré, un placard à porte shaker, des portes de placard blanches, un plan de travail en granite, une crédence blanche, une crédence en céramique, un électroménager en acier inoxydable, un sol en bois brun, îlot, un sol marron, un plan de travail blanc et un plafond voûté.
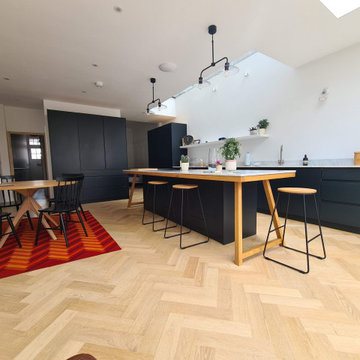
After water damage repair work across 2 floors - water damage to the ceilings and walls - was carried out with rooms fully protected, specialist trade product used and bespoke hand painting finish with Mi Decor air filtration units in places.
https://midecor.co.uk/water-damage-painting-service/

Кухня со объемной системой хранения.
Idée de décoration pour une très grande cuisine américaine linéaire et grise et blanche design avec un évier encastré, un placard à porte plane, des portes de placard noires, un plan de travail en granite, une crédence noire, une crédence en granite, un électroménager blanc, un sol en carrelage de porcelaine, îlot, un sol marron, plan de travail noir et un plafond décaissé.
Idée de décoration pour une très grande cuisine américaine linéaire et grise et blanche design avec un évier encastré, un placard à porte plane, des portes de placard noires, un plan de travail en granite, une crédence noire, une crédence en granite, un électroménager blanc, un sol en carrelage de porcelaine, îlot, un sol marron, plan de travail noir et un plafond décaissé.
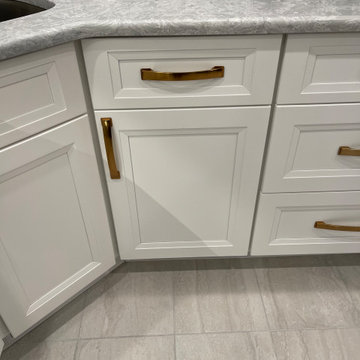
Cette image montre une grande arrière-cuisine grise et blanche minimaliste en L avec un évier 1 bac, un placard à porte shaker, des portes de placard blanches, un plan de travail en granite, une crédence blanche, une crédence en carreau de porcelaine, un électroménager en acier inoxydable, un sol en vinyl, aucun îlot, un sol gris, un plan de travail gris, un plafond voûté et fenêtre au-dessus de l'évier.
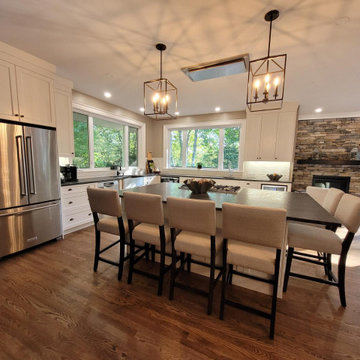
This is a renovation project where we removed all the walls on the main floor to create one large great room to maximize entertaining and family time. We where able to add a walk in pantry and separate the powder room from the laundry room as well.
Idées déco de cuisines grises et blanches avec un plan de travail en granite
4