Idées déco de cuisines grises et blanches avec un plan de travail multicolore
Trier par :
Budget
Trier par:Populaires du jour
101 - 120 sur 163 photos
1 sur 3
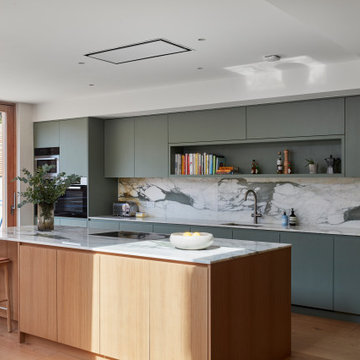
Kitchen worktops and full height splashback in Calacatta Borghini
Réalisation d'une cuisine ouverte linéaire et grise et blanche design avec plan de travail en marbre, une crédence multicolore, une crédence en marbre, îlot et un plan de travail multicolore.
Réalisation d'une cuisine ouverte linéaire et grise et blanche design avec plan de travail en marbre, une crédence multicolore, une crédence en marbre, îlot et un plan de travail multicolore.
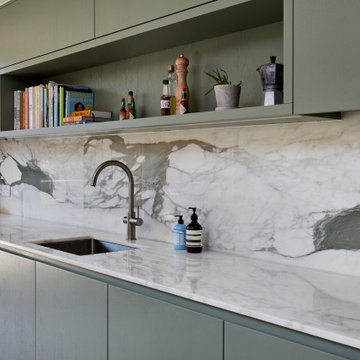
Kitchen worktops and full height splashback in Calacatta Borghini
Cette photo montre une cuisine ouverte linéaire et grise et blanche tendance avec plan de travail en marbre, une crédence multicolore, une crédence en marbre, îlot et un plan de travail multicolore.
Cette photo montre une cuisine ouverte linéaire et grise et blanche tendance avec plan de travail en marbre, une crédence multicolore, une crédence en marbre, îlot et un plan de travail multicolore.
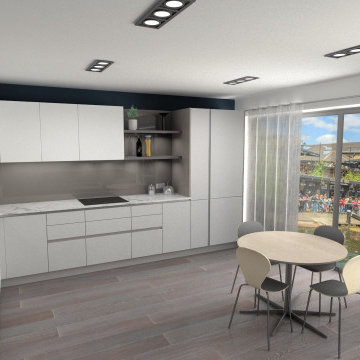
Modern Kitchen Design - Full refurbishment open plan living
Réalisation d'une cuisine ouverte grise et blanche minimaliste en L de taille moyenne avec un évier 1 bac, un placard à porte plane, des portes de placard grises, un plan de travail en quartz, une crédence grise, une crédence en feuille de verre, un électroménager noir, sol en stratifié, aucun îlot, un sol multicolore et un plan de travail multicolore.
Réalisation d'une cuisine ouverte grise et blanche minimaliste en L de taille moyenne avec un évier 1 bac, un placard à porte plane, des portes de placard grises, un plan de travail en quartz, une crédence grise, une crédence en feuille de verre, un électroménager noir, sol en stratifié, aucun îlot, un sol multicolore et un plan de travail multicolore.
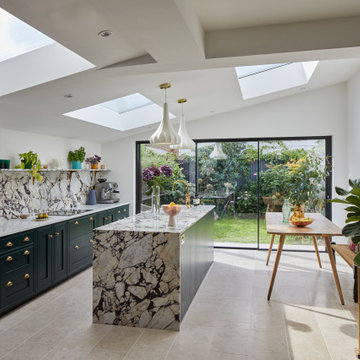
Cette image montre une cuisine américaine linéaire, encastrable et grise et blanche design de taille moyenne avec un placard à porte shaker, des portes de placards vertess, plan de travail en marbre, une crédence en marbre, îlot, un sol beige, poutres apparentes, un évier de ferme, une crédence multicolore, un sol en carrelage de porcelaine et un plan de travail multicolore.
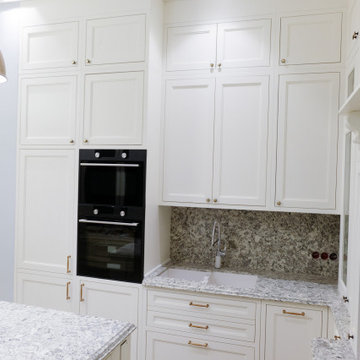
Традиционной считается кухня, где шкафы поставлены в 2 ряда. Но иногда, чтобы задействовать больше пространства в небольших кухнях владельцы делают и 3 ряд шкафов - до потолка.
Все больше такая версия кухонного гарнитура набирает популярности. Попробуем разобрать целесообразно ли идти на такой шаг и отходить от стандартов классических кухонь?
1. Дополнительное место для хранения.
Это очевидное и самое важное преимущество. Складываются в такие ящички вещи, которые не нужны каждый день, но выбросить которые жалко.
Какая хозяйка откажется от дополнительного места и нескольких ящичков на кухне?
⠀
2. Внешний вид.
Может показаться странным, но это тоже большой плюс. Ведь выглядит кухня до потолка довольно оригинально. При этом всё продуманно логично, а верхние антресоли выравнивают при помощи шкафов и пеналов.
Функциональность кухни сохраняется по максимуму, при этом внешний вид визуально расширяет пространство в комнате.
3. Возможность игры с оттенками.
Да, это тоже большое преимущество. Можно сделать определенные акценты на ярких цветах, тона и материал помогут выделить элементы кухни, на которые стоит обращать внимание. Например, подвесные шкафы можно делать коричневым цветом, а всё остальное белым или же наоборот.
С маленькими кухнями такая игра цветов будет смотреться некрасиво.
4. Максимальная функциональность.
У вас появиться возможность задействовать пространство на кухне по максимуму. Для того чтобы освободить помещение от дополнительных ящиков, полок и прочего, ведь так или иначе нужно хранить вещи.
Так зачем же ставить дополнительную мебель, если просто можно сделать третий ряд шкафов?
Если вам понравились эти решения для кухни, и вы хотите сделать гарнитур по индивидуальному проекту, мы готовы вам помочь. Свяжитесь с нами в удобное для вас время, обсудим ваш проект. WhatsApp +7 915 377-13-38
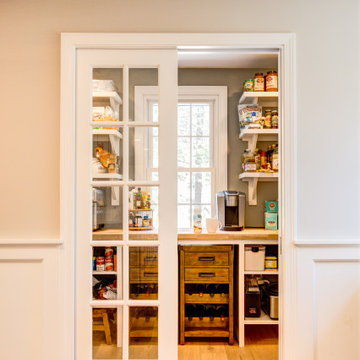
We completely flipped the kitchen layout, removed walls and added a steel beam, as well as footings and columns in the garage to support the new structural load.
The new layout is open, filled with natural light and has; incredible cabinet storage, a dream pantry with glass pocket doors, a computer workstation, subway tile backsplash, as well as new windows, doors, flooring and lighting.
This first floor remodel also included wainscoting throughout and a guest bathroom.
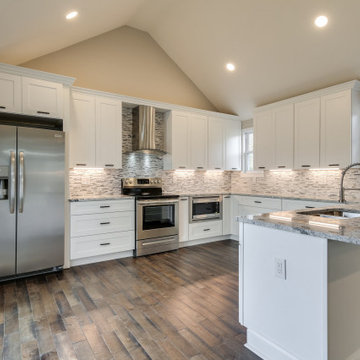
Idée de décoration pour une grande arrière-cuisine grise et blanche en U avec un évier 2 bacs, un placard avec porte à panneau surélevé, des portes de placard blanches, un plan de travail en granite, une crédence multicolore, une crédence en carrelage de pierre, un électroménager en acier inoxydable, parquet foncé, un plan de travail multicolore et un plafond voûté.
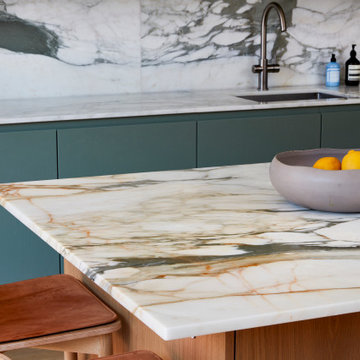
Kitchen worktops and full height splashback in Calacatta Borghini
Inspiration pour une cuisine ouverte linéaire et grise et blanche design avec plan de travail en marbre, une crédence multicolore, une crédence en marbre, îlot et un plan de travail multicolore.
Inspiration pour une cuisine ouverte linéaire et grise et blanche design avec plan de travail en marbre, une crédence multicolore, une crédence en marbre, îlot et un plan de travail multicolore.
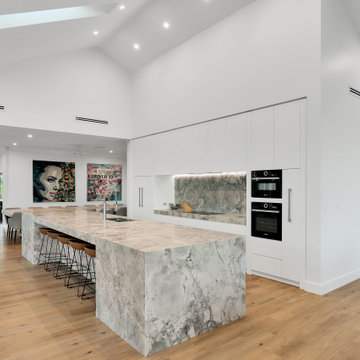
Idées déco pour une grande cuisine ouverte parallèle et grise et blanche moderne avec un évier encastré, un placard à porte plane, des portes de placard blanches, un plan de travail en granite, une crédence multicolore, une crédence en granite, un électroménager noir, un sol en vinyl, îlot, un sol multicolore, un plan de travail multicolore et un plafond voûté.
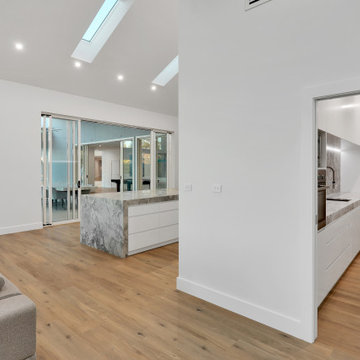
Cette image montre une grande cuisine ouverte parallèle et grise et blanche minimaliste avec un évier encastré, un placard à porte plane, des portes de placard blanches, un plan de travail en granite, une crédence multicolore, une crédence en granite, un électroménager en acier inoxydable, un sol en vinyl, îlot, un sol multicolore, un plan de travail multicolore et un plafond voûté.
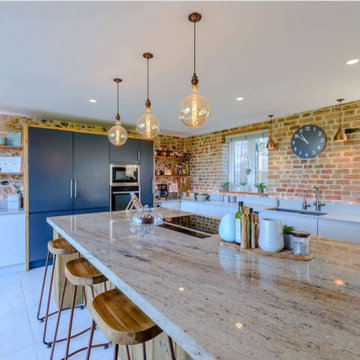
Industrial style kitchen with led feature lighting, recessed ceiling lights and pendant lights, granite island worktop, quartz side worktops, reclaimed scaffold board shelving and tower unit surrounds, exposed brick and flint walls, integrated ovens and microwave, home automation system
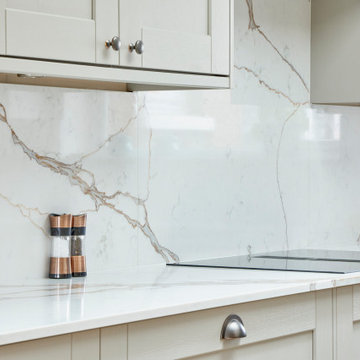
They say that first impressions count. When three sibling homeowners visited the CRL Stone showroom for inspiration for their kitchen renovation and spotted CRL Quartz Palermo, there was an instant attraction. And now that the surface is fitted in the completed room, it’s the first thing people notice when they visit.
The project in question was a bungalow extension, with an open-plan kitchen diner. With the aim of creating a modern space that looked and felt bigger, the homeowners called in their son/nephew and owner of Jones Developments Ryan, to project manage the refurb. And the family affair didn’t stop there, with Ryan’s wife Demi on hand to help supply their dream kitchen through her role at Howdens Burnley, his in laws from Stewkley Stone recommending, supplying and fabricating the CRL Quartz surfaces and Ryan’s brother-in-laws Ewan & Harrison taking care of the installation.
Choosing a quartz surface was an important element of the design, with the homeowners keen to opt for a surface that worked well with the new furniture in Fairford Pebble. “The colours work perfectly together and the rusty orange veining adds an ideal colour to the kitchen to make it look very classy and elegant,” comments Ryan.
In fact, it was the colour of the veining that attracted the siblings to CRL Quartz Palermo as soon as they saw it. The crisp white background is the perfect backdrop for the bold veining, that adds instant character and an eye-catching level of detail. “It’s something of a marmite choice to many, but we’re so happy we went with it. Being able to vein match the surface just adds to the sense of flow within the large space. The result is a very modern looking kitchen, with lots of space and storage,” Ryan explains.
Easy on the eye, installation of the surfaces was straightforward too, with all the fabrication done in advance to ensure the perfect, seamless fit. Quartz is the perfect choice for a busy family life on a practical level too, being water, heat, scratch and stain resistant and with no requirement for sealing at any stage. Palermo’s bold marble-inspired veining lends itself so well to being vein matched that Stewkley Stone were only too happy to oblige, despite the request not being part of the original brief for the project.
“The finished look is very elegant and classy, with the colour of the kitchen doors perfectly complementing the veining of Palermo,” comments Ryan. With quirky features including a Quooker tap and pull-out accessories to future-proof the space, the comfort levels are high in the completed kitchen. But the homeowners’ favourite element of the new look? “100% the quartz; it’s the first thing you see when you enter the room,” concludes Ryan.
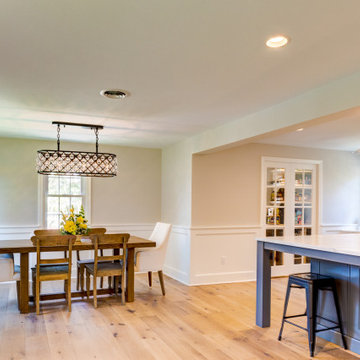
We completely flipped the kitchen layout, removed walls and added a steel beam, as well as footings and columns in the garage to support the new structural load.
The new layout is open, filled with natural light and has; incredible cabinet storage, a dream pantry with glass pocket doors, a computer workstation, subway tile backsplash, as well as new windows, doors, flooring and lighting.
This first floor remodel also included wainscoting throughout and a guest bathroom.
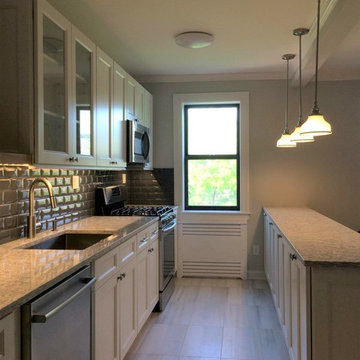
Bright white shaker cabinets against a grey backsplash/wall makes for a nice contrast, especially with an elegant #LGhausys Everest quartz countertop. The overhead shelving, made from oak butcher block, adds extra space while standing out in an otherwise achromatic kitchen. Undercabinet lighting brightens the space while adding much more functionality to the kitchen. (Midnight snacking :P)

Inspiration pour une cuisine américaine linéaire, encastrable et grise et blanche design de taille moyenne avec un placard à porte shaker, des portes de placards vertess, plan de travail en marbre, une crédence en marbre, îlot, un sol beige, poutres apparentes, un évier de ferme, une crédence multicolore, un sol en carrelage de porcelaine et un plan de travail multicolore.
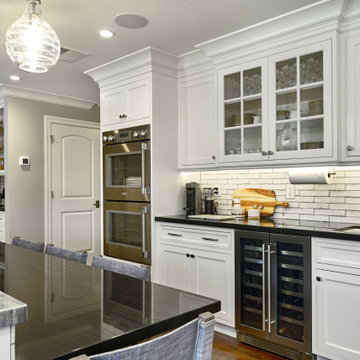
A counter, wine refrigerator and bar sink provide a separate area for beverage preparation.
Inspiration pour une cuisine américaine grise et blanche traditionnelle en U de taille moyenne avec un évier encastré, un placard à porte shaker, des portes de placard blanches, un plan de travail en onyx, une crédence grise, une crédence en carrelage métro, un électroménager en acier inoxydable, un sol en bois brun, îlot, un sol marron et un plan de travail multicolore.
Inspiration pour une cuisine américaine grise et blanche traditionnelle en U de taille moyenne avec un évier encastré, un placard à porte shaker, des portes de placard blanches, un plan de travail en onyx, une crédence grise, une crédence en carrelage métro, un électroménager en acier inoxydable, un sol en bois brun, îlot, un sol marron et un plan de travail multicolore.
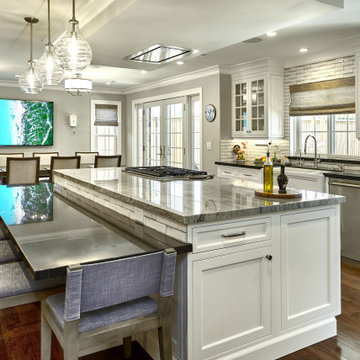
The breakfast bar adds seating for five in the heart of the kitchen. Note the drawer and cabinet on the end of the island which takes advantage of space that would otherwise be lost.
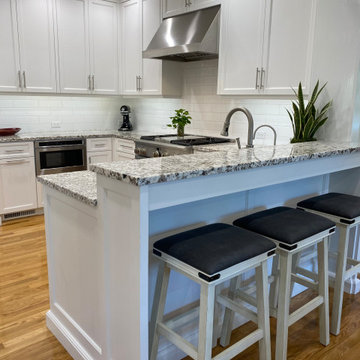
Inspiration pour une très grande cuisine américaine grise et blanche traditionnelle avec un évier encastré, un placard à porte shaker, des portes de placard blanches, un plan de travail en quartz modifié, une crédence blanche, une crédence en carrelage métro, un électroménager en acier inoxydable, parquet clair, îlot, un sol beige et un plan de travail multicolore.
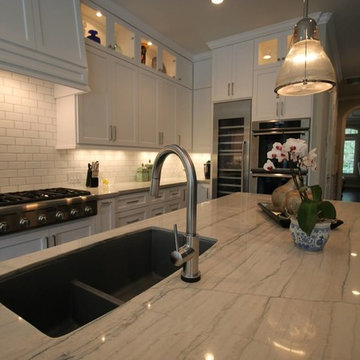
Designed by: Studio H +H Architects
Built by: John Bice Custom Woodwork & Trim
Cette photo montre une grande cuisine américaine grise et blanche moderne avec îlot, un évier 2 bacs, des portes de placard blanches, un plan de travail en granite, un électroménager en acier inoxydable, un sol multicolore, un plan de travail multicolore, un plafond voûté, fenêtre au-dessus de l'évier, un placard à porte shaker, une crédence blanche et une crédence en carrelage métro.
Cette photo montre une grande cuisine américaine grise et blanche moderne avec îlot, un évier 2 bacs, des portes de placard blanches, un plan de travail en granite, un électroménager en acier inoxydable, un sol multicolore, un plan de travail multicolore, un plafond voûté, fenêtre au-dessus de l'évier, un placard à porte shaker, une crédence blanche et une crédence en carrelage métro.
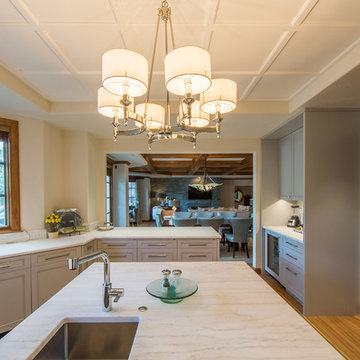
The open layout of the kitchen and dining room creates a warm social area for family gatherings. The glass windows bring natural light into the room, making the space even larger.
Built by ULFBUILT, contact them today to learn more.
Idées déco de cuisines grises et blanches avec un plan de travail multicolore
6