Idées déco de cuisines grises et blanches avec un sol beige
Trier par :
Budget
Trier par:Populaires du jour
101 - 120 sur 1 012 photos
1 sur 3
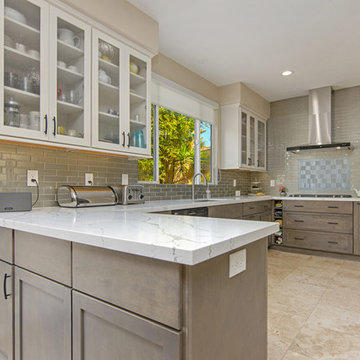
This Encinitas kitchen was renovated with two-toned Starmark cabinets with Marshmallow cream glass uppers and Manhattan Glass Silk subway tile backsplash from Bedrosians. The lower cabinets feature extra storage and all new stainless steel appliances. Photos by Preview First.
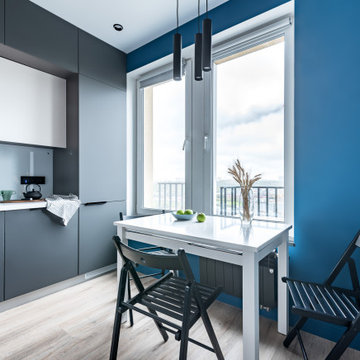
Inspiration pour une cuisine grise et blanche design en L fermée et de taille moyenne avec un évier encastré, un placard à porte plane, un plan de travail en surface solide, une crédence blanche, une crédence en feuille de verre, un électroménager noir, un sol en vinyl, aucun îlot, un sol beige et un plan de travail blanc.
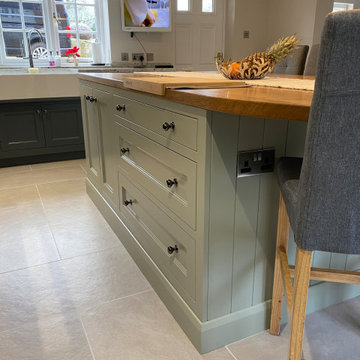
A Traditional handmade moulded bead, recessed panel door set in-frame with a smooth painted finish constructed from Accoya wood. The handles are polished black nickel. Paint colours are matched to Farrow and Ball Downpipe No.26 and Blue Gray No.91.
The island is finished with a bespoke full stave European Oak worksurface sealed with lightly pigmented Osmo oil.
Drawboxes are European Oak featuring our unique 'Strawberry' corner joints.
Appliances are - Oil fired AGA range, Neff and Caple.
Main kitchen worksurfaces are from Cosentinos Sensa premium range of granite - Colonial White.
Floor tiles supplied by Ca Piatra.
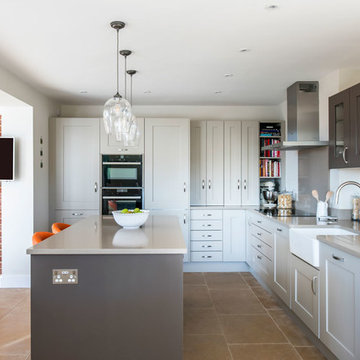
Jonathan Gooch
Inspiration pour une cuisine ouverte grise et blanche design en L de taille moyenne avec un placard à porte shaker, des portes de placard grises, îlot, un évier de ferme, une crédence grise, un électroménager noir, un sol beige et un plan de travail gris.
Inspiration pour une cuisine ouverte grise et blanche design en L de taille moyenne avec un placard à porte shaker, des portes de placard grises, îlot, un évier de ferme, une crédence grise, un électroménager noir, un sol beige et un plan de travail gris.
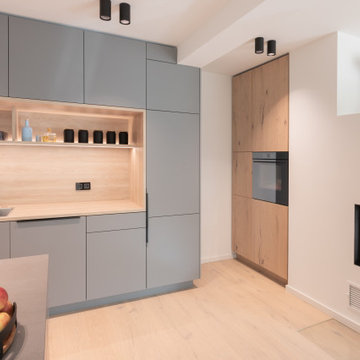
Diese Küche besticht durch Ihre Geradlinigkeit und freundliche Anmutung. Angenehm entblendetes Licht, hervorragend abgestimmte Materialien, aufgeräumte Funktion. Was will man mehr...
In Sichtweite ist der neue Eckkamin platziert. Wow.
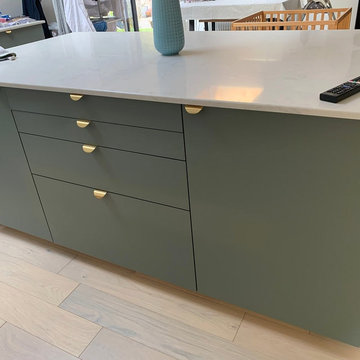
Solid brass lip pull handles purchased and installed by client.
Cette image montre une cuisine ouverte grise et blanche minimaliste en U de taille moyenne avec un placard à porte plane, des portes de placards vertess, plan de travail en marbre, sol en stratifié, îlot, un sol beige et un plan de travail blanc.
Cette image montre une cuisine ouverte grise et blanche minimaliste en U de taille moyenne avec un placard à porte plane, des portes de placards vertess, plan de travail en marbre, sol en stratifié, îlot, un sol beige et un plan de travail blanc.
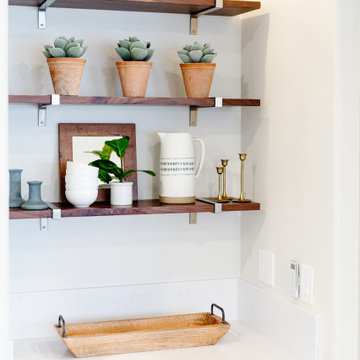
Réalisation d'une grande cuisine américaine grise et blanche marine avec un placard à porte shaker, des portes de placard grises, un plan de travail en quartz, une crédence blanche, une crédence en céramique, un électroménager en acier inoxydable, parquet clair, 2 îlots, un sol beige et un plan de travail blanc.
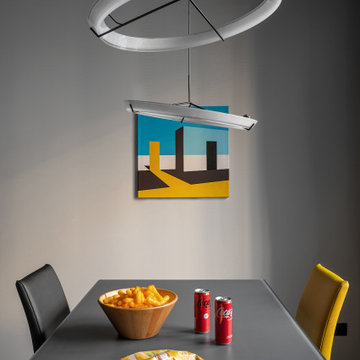
The dining area has a few distinctive interior pieces: a glass table on metal support legs, bright eco-leather Bontempi chairs, and round Vibia lamps.
We design interiors of homes and apartments worldwide. If you need well-thought and aesthetical interior, submit a request on the website.
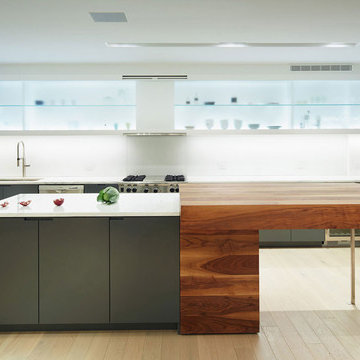
Idées déco pour une cuisine parallèle et grise et blanche contemporaine de taille moyenne et fermée avec un placard à porte vitrée, parquet clair, îlot, un évier encastré, un électroménager en acier inoxydable, des portes de placard grises, un plan de travail en quartz modifié et un sol beige.
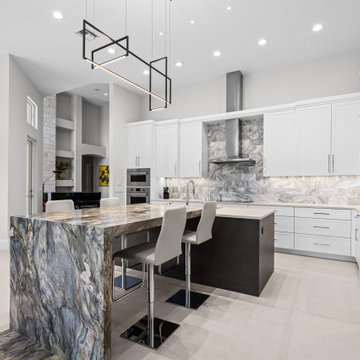
Spacious and bright new kitchen featuring a waterfall countertop that spills onto the floor. Detailed in it's simplicity and elegance.
Idée de décoration pour une très grande cuisine ouverte encastrable et grise et blanche design en L avec un évier encastré, un placard à porte shaker, des portes de placard blanches, un plan de travail en quartz, une crédence multicolore, une crédence en marbre, un sol en carrelage de porcelaine, îlot, un sol beige et un plan de travail blanc.
Idée de décoration pour une très grande cuisine ouverte encastrable et grise et blanche design en L avec un évier encastré, un placard à porte shaker, des portes de placard blanches, un plan de travail en quartz, une crédence multicolore, une crédence en marbre, un sol en carrelage de porcelaine, îlot, un sol beige et un plan de travail blanc.
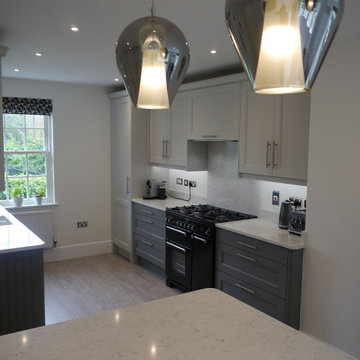
Cette photo montre une cuisine américaine parallèle et grise et blanche chic de taille moyenne avec un évier intégré, un placard à porte shaker, des portes de placard grises, une crédence blanche, un électroménager noir, une péninsule, un sol beige et un plan de travail blanc.
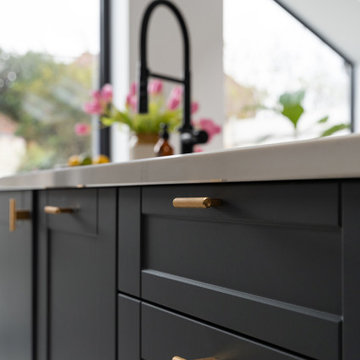
Idée de décoration pour une cuisine américaine parallèle et grise et blanche design de taille moyenne avec un évier posé, un placard avec porte à panneau encastré, des portes de placard grises, un plan de travail en surface solide, une crédence blanche, une crédence en céramique, un électroménager noir, un sol en carrelage de porcelaine, îlot, un sol beige, un plan de travail blanc et un plafond à caissons.
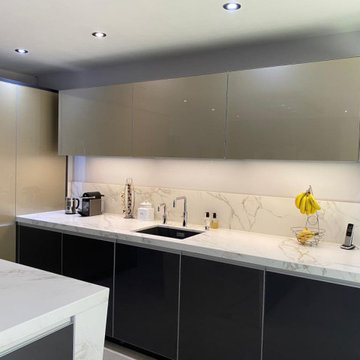
This stand out island has shaped dekton worktops and side legs and inset champagne metallic laser panel, the back wall we dropped both the windows to help bring in natural light and give access to the side garden. Neff ovens are floating in a feature block between the windows and a tall run of units incorporates fridge ad lots of food storage.
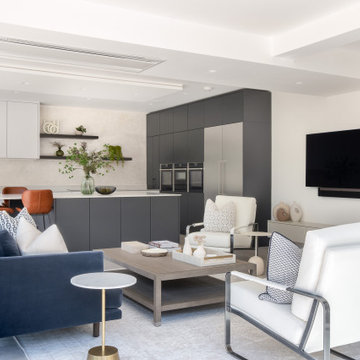
This project is a beautiful example of stylish open plan living. Featuring tall cabinetry in Classic FF Carbon Grey paired with Advance Classic FF Merino on the base cabinets. The Silestone worktop in Dessert Silver has a suede finish with a 20mm shark-nose edging detail. The open shelving in Mountain Robina completes the contemporary monochrome look.
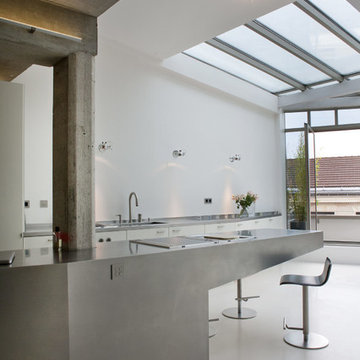
Olivier Chabaud
Cette image montre une grande cuisine ouverte parallèle et grise et blanche urbaine avec un placard à porte plane, des portes de placard blanches, îlot, un évier intégré, une crédence blanche, un électroménager en acier inoxydable, un sol beige, un plan de travail gris et plafond verrière.
Cette image montre une grande cuisine ouverte parallèle et grise et blanche urbaine avec un placard à porte plane, des portes de placard blanches, îlot, un évier intégré, une crédence blanche, un électroménager en acier inoxydable, un sol beige, un plan de travail gris et plafond verrière.
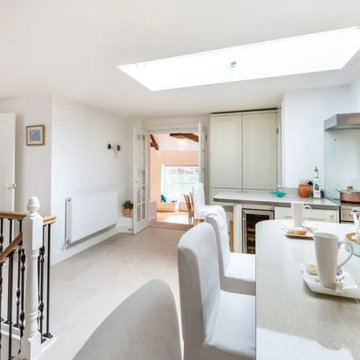
Island kitchen unit with walk on skylight above.
Cette photo montre une grande cuisine américaine encastrable et grise et blanche bord de mer en U avec un évier posé, un placard à porte shaker, des portes de placard blanches, un plan de travail en surface solide, une crédence grise, une crédence en feuille de verre, un sol en carrelage de céramique, une péninsule, un sol beige, un plan de travail blanc et un plafond décaissé.
Cette photo montre une grande cuisine américaine encastrable et grise et blanche bord de mer en U avec un évier posé, un placard à porte shaker, des portes de placard blanches, un plan de travail en surface solide, une crédence grise, une crédence en feuille de verre, un sol en carrelage de céramique, une péninsule, un sol beige, un plan de travail blanc et un plafond décaissé.
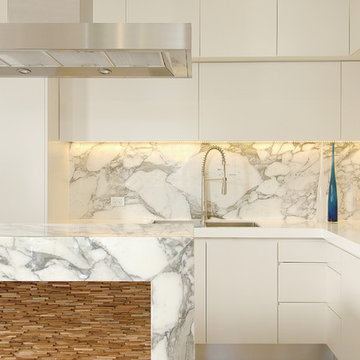
Bright white contemporary gallery style kitchen with Calacatta marble splashback and textured oak and teak feature wall to front of island.
60mm thick solid surface benchtops.
Stainless steel fittings and fixtures blend perfectly with the warm grey tones of the marble veins
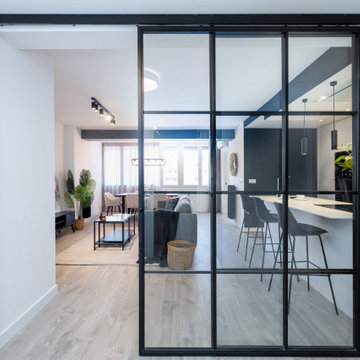
En la imagen vemos una de las instantáneas más interesantes de esta reforma integral que llevamos a cabo para este proyecto. Y es que se trata de una visión de la cocina y el salón con la nueva distribución que permite darle más amplitud y luz a toda la vivienda gracias al separador de ambiente de cristal y metal que colocamos .
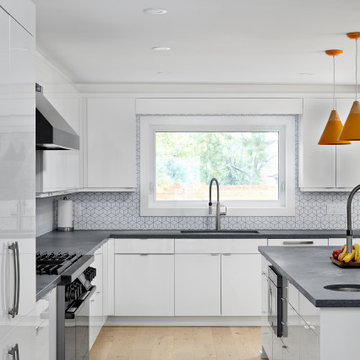
Kitchen Bliss
The redesigned kitchen is a testament to the homeowner's desire for a space perfect for entertaining. The harmony of form and function offer an epicenter of joy and creativity for every endeavor. The spacious 4'x10'10" island, top-of-the-line appliances including a wine fridge, and thoughtful layout make it an entertainer's dream. The blend of high gloss cabinets, rugged concrete countertops, and modern fixtures creates an inviting and functional culinary haven.
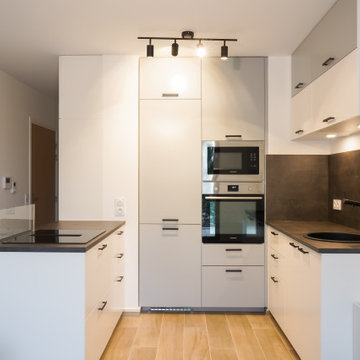
Vous avez déjà acheté sur plan? C'est comme faire une dégustation à l'aveugle. Vous savez que vous avez mangé/acheté quelque chose, mais vous ne savez pas très bien quoi. Alors le jour de la remise des clés, le fait de voir l'appartement complètement vide peut être vraiment déstabilisant. C'est dans ce contexte que notre client a fait appel à nous pour aménager, meubler et décorer son appartement de 32m² à Clamart (92140). Il fallait rapidement aménager cet appartement mais surtout en optimiser les rangements. Pour que la cuisine n'empiète pas trop sur la partie salon mais qu'elle ait tout de même une taille satisfaisante, nous avons décidé de la faire en U plutôt qu'en L. Le plan cuisson fait donc face au plan lavage et a été installé dans le prolongement des placards d'entrée. Les colonnes frigo + four, quant à elles, ont naturellement pris place dans le renfoncement prévu à cet effet par le promoteur immobilier. Comme le plan cuisson n'est pas adossé à un mur, nous avons opté pour une plaque de cuisson avec hotte aspirante intégrée plutôt que de devoir poser une hotte au plafond en plein milieu du couloir d'entrée.
Idées déco de cuisines grises et blanches avec un sol beige
6