Idées déco de cuisines grises et blanches avec un sol blanc
Trier par :
Budget
Trier par:Populaires du jour
81 - 100 sur 450 photos
1 sur 3
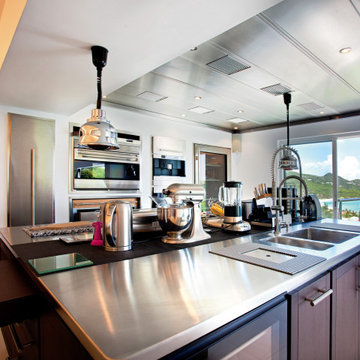
Une cuisine professionnelle à la maison
Une cuisine digne d’un restaurant, implantée aux Caraïbes
Un équipement professionnel
L’électroménager haut de gamme et professionnel est au centre de cette cuisine d’exception.
L'îlot monumental de cette cuisine aménagée offre un espace de travail digne d’un grand restaurant ainsi que l’intégration d’un ensemble d’appareils électroménager dernière génération : multiples fours, réfrigérateur vitré, machine à café, robots multifonctions, lampes chauffantes… La multiplicité des équipements professionnels a nécessité l’installation d’un plafond filtrant sur toute la pièce, permettant ainsi une aspiration efficace.
Cette cuisine d’exception offre un espace dédié aux passionnés avec une vue imprenable sur la mer : de quoi faire rêver et réveiller votre créativité culinaire.
Un bar pour compléter la cuisine
En parallèle de la cuisine sur mesure, nous avons conçu et équipé le bar près de la piscine.
Il offre la possibilité de rangement des boissons au frais, de préparer des cocktails, une mise en valeur de la collection de spiritueux d’exception… Mêlant praticité, fonctionnalité et esthétique.
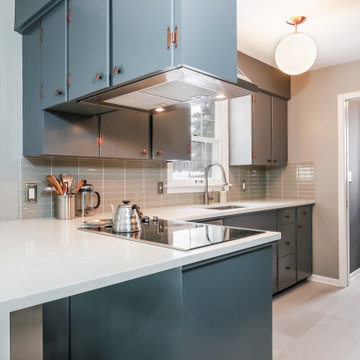
Midcentury modern kitchen updated with white quartz countertops, charcoal cabinets, stainless steel appliances, stone look flooring and copper accents
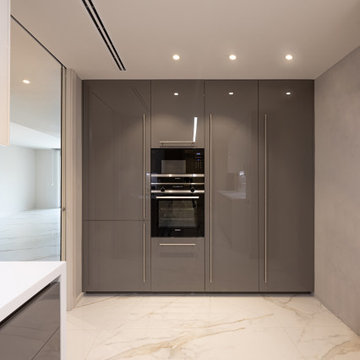
Réalisation d'une cuisine parallèle et grise et blanche design fermée et de taille moyenne avec un évier encastré, un placard à porte plane, des portes de placard grises, un plan de travail en stratifié, une crédence blanche, un électroménager noir, un sol en carrelage de porcelaine, aucun îlot, un sol blanc et un plan de travail blanc.
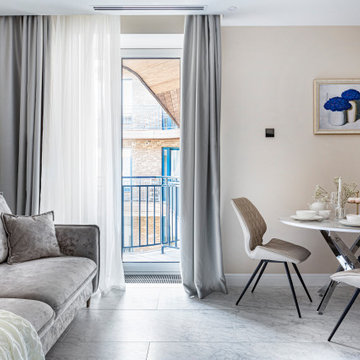
Светлая просторная зона гостиной и кухни
Inspiration pour une grande cuisine américaine linéaire et grise et blanche design avec un évier posé, un placard à porte plane, des portes de placard beiges, plan de travail en marbre, une crédence marron, une crédence en marbre, un électroménager noir, un sol en marbre, aucun îlot, un sol blanc, un plan de travail marron et un plafond décaissé.
Inspiration pour une grande cuisine américaine linéaire et grise et blanche design avec un évier posé, un placard à porte plane, des portes de placard beiges, plan de travail en marbre, une crédence marron, une crédence en marbre, un électroménager noir, un sol en marbre, aucun îlot, un sol blanc, un plan de travail marron et un plafond décaissé.
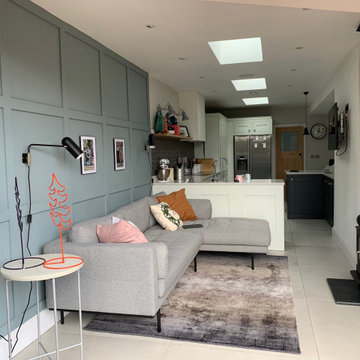
An open plan kitchen leads onto the cosy sitting area, orientated around a log burning stove
Idées déco pour une petite cuisine ouverte grise et blanche éclectique en L avec un placard à porte shaker, des portes de placard blanches, un sol en carrelage de porcelaine, îlot et un sol blanc.
Idées déco pour une petite cuisine ouverte grise et blanche éclectique en L avec un placard à porte shaker, des portes de placard blanches, un sol en carrelage de porcelaine, îlot et un sol blanc.
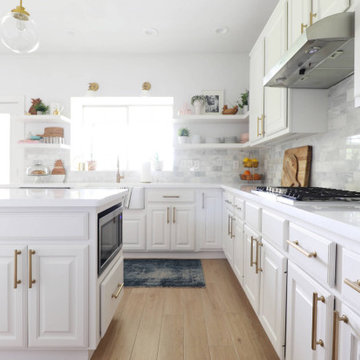
Kitchen Remodel
Inspiration pour une très grande arrière-cuisine grise et blanche marine en L avec un évier 1 bac, un placard à porte persienne, des portes de placard blanches, un plan de travail en granite, une crédence blanche, une crédence en céramique, un électroménager blanc, un sol en carrelage de céramique, îlot, un sol blanc, un plan de travail blanc et un plafond décaissé.
Inspiration pour une très grande arrière-cuisine grise et blanche marine en L avec un évier 1 bac, un placard à porte persienne, des portes de placard blanches, un plan de travail en granite, une crédence blanche, une crédence en céramique, un électroménager blanc, un sol en carrelage de céramique, îlot, un sol blanc, un plan de travail blanc et un plafond décaissé.
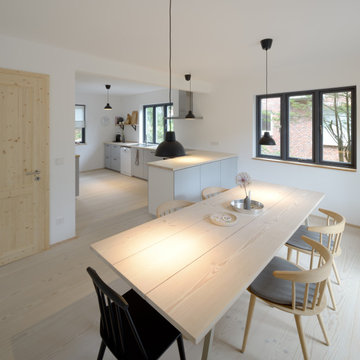
Aus dem Holz der Douglasie lässt sich auch ein Tisch bauen. Aus dem Holz unserer Dielen wurde das Holz entsprechend zugeschnitten und verarbeitet. In der Küche und im Esszimmer befindet sich auch ein Douglasie Dielenboden.
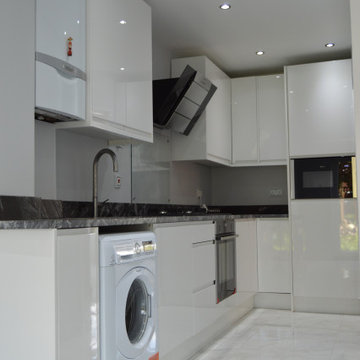
Exemple d'une cuisine ouverte grise et blanche moderne en L de taille moyenne avec un évier encastré, un placard à porte plane, des portes de placard blanches, un plan de travail en granite, une crédence en feuille de verre, un électroménager en acier inoxydable, un sol en marbre, aucun îlot, un sol blanc et un plan de travail gris.
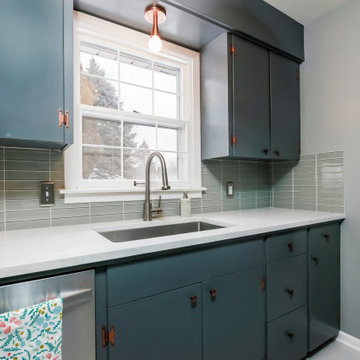
Midcentury modern kitchen updated with white quartz countertops, charcoal cabinets, stainless steel appliances, stone look flooring and copper accents
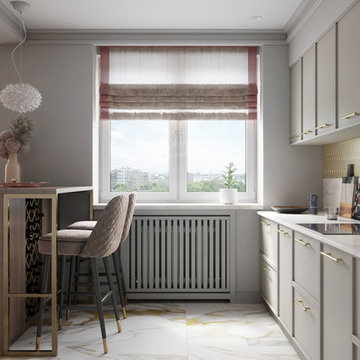
Кухня с фасадами серого цвета и латунной фурнитурой сочетает в себе красоту и удобство пользования. Столешница из мрамора белого цвета переходит на фартук, который украшает металлическая мозаика из латуни. Радиатор закрыт декоративным реечным экраном в тон стенам. Барная стойка выполняет двойную функцию: обеденного стола и разделителя пространства кухни и гостиной. Так же в ней расположены модули хранения посуды и открытая секция для винных бутылок. Красивые латунные опоры дополняют барную стойку и гармонируют с латунной мозаикой фартука. Римская штора с розовым кантом перекликается по цвету с текстилем гостиной зоны.
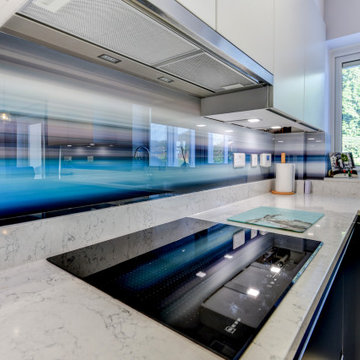
Reworked Bauformat Kitchen in Findon Village, West Sussex
We’re seeing more than ever before that our clients are seeking to incorporate open plan living into their homes. With older style properties built in a different era, significant building work must be undertaken to transform traditionally separated rooms into a free-flowing kitchen and dining space.
The new-age, open plan style of living is what enticed these local clients into undertaking a vast renovation, which needless to say, undertook a vast number of trades, including our internal building work service which has been used to manipulate the existing space into the client’s vision. With a multi-functional design to fit the project brief, managing director Phil has created a fantastic design to fit the new space with additional functionality and visually appealing design inclusions.
The Previous Kitchen
The previous layout of the space was comprised of a separate kitchen and dining room space. To create the desired layout, the internal wall has been removed, with a door out to a conservatory blocked off and finished, alongside newly fitted French doors into a living room. Full plastering has been undertaken were necessary, with a boiler discretely integrated into a cupboard space, and new Honed Oyster Slate Karndean flooring fitted throughout the newly created space.
Kitchen Furniture
This furniture used for this project makes use of our newest kitchen supplier Bauformat. Bauformat are a German supplier known for their extensive choice and unique colourways, with the colours opted for playing a key part in this kitchen aesthetic. Another unique Bauformat inclusion in this kitchen is the inverted handleless rail system: CP35. The name of which comes from the 35° inverted integrated handle used to operate kitchen drawers and doors.
To create bold contrast in this space two finishes have been used from the Porto S range, with both having used in the silky-matt finish that is again unique to a Bauformat kitchen. The Colourways Navy and Quartz Grey have been used and with the silky-matt finish of both doors, creating a theatrical looking space thanks to the richness of Navy units. The layout of this kitchen is simple, a U-shape run utilises most of the space, with a peninsula island creating casual dining space for three. A full height run of units is adjacent, which features the main bulk of appliances and pull-out pantry drawers for organised storage.
Kitchen Appliances
Matching the origin of the kitchen itself, German Neff appliances feature throughout this kitchen space. A superior specification of appliances has been used all-around to incorporate useful features unique to the Neff. In terms of cooking appliances, a Neff Slide & Hide oven and combination oven provide flexible cooking options alongside heaps of innovations that help to make cooking a simpler task. A Neff fridge-freezer is integrated seamlessly behind furniture doors for a seamless design, with useful features like Fresh Safe and Low Frost integrated to optimise food storage.
A Neff Hob and built-in extractor feature in this kitchen, with a built-in extractor opted for to discretely fit within the theme of the wall units. Elsewhere, a Neff dishwasher is similarly integrated into Navy base units.
Kitchen Accessories
A major accessory of this kitchen is the tremendous work surfaces that features throughout the U-shape of the kitchen. These surfaces are from manufacturer Silestone and have been opted for in the neutral white Arabesque colourway. The worktops neatly complement and tie in the Navy and Quartz Grey furniture, whilst reflecting light around the room nicely. An accessory you can’t miss is the vibrant splashback provided by Southern Counties Glass. Again, this splashback complements the Navy furniture and provides a wipe-clean, easy-to-maintain surface.
A Blanco 1.5 bowl composite sink has been included in the subtle Pearl Grey finish, with a chrome Sterling Nesso filtering tap fitted above. Lighting as always was a key consideration for this project. Pendant lights have been fitted in the kitchen and dining area, spotlights throughout the whole space and undercabinet lighting fitted beneath all wall units for ambient light. Plentiful storage has been well-placed throughout the space with extra-wide glass sided pan drawers adding vast storage and pull-out pantry storage fitted nicely within full-height units.
Additional Bathroom Renovation
In addition to the kitchen and dining area, these clients also opted for the renovation of a shower room at the same time, also designed by Phil. The space is maximised by placing the shower enclosure in the alcove of the room, with remaining space used for furniture, HiB illuminating mirror and W/C. The small amount of furniture is from supplier Saneux’s … range and features a … countertop basin and … tap.
… Grey tiling has been used for most of the space in this room with reflective mosaic tilling used centrally in the shower enclosure as a neat design feature. … brassware has been used in the shower for dependability. Throughout the bathroom space, pipework has been boxed-in and tiled to keep the space looking unfussy and minimal.
Our Kitchen & Bathroom Design & Fitting Services
As projects go, there aren’t too many that eclipse this project in terms of the trades and services involved. For the kitchen and dining area internal building work has shaped the space for the kitchen to be fitted with flooring, electrics, lighting, plastering, and carpentry used to fit new French doors. For the bathroom space, full fitting, tiling, plumbing, lighting, and electrics have been used to give the space a fresh uplift.
If you’re thinking of a similar renovation for your kitchen or bathroom then discover how our extensive renovation team can help bring your dream space to fruition.
Call or visit a showroom or click book appointment to arrange a free design & quote for your renovation plans.
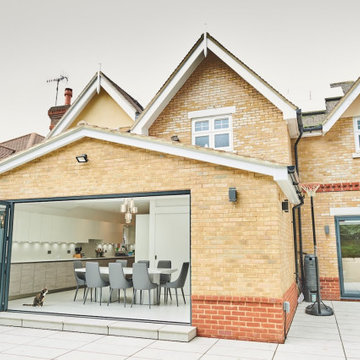
Family space
Idées déco pour une grande cuisine américaine parallèle et grise et blanche contemporaine avec un évier posé, un placard à porte plane, des portes de placard grises, un plan de travail en quartz, une crédence blanche, une crédence en quartz modifié, un électroménager en acier inoxydable, un sol en carrelage de porcelaine, aucun îlot, un sol blanc et un plan de travail blanc.
Idées déco pour une grande cuisine américaine parallèle et grise et blanche contemporaine avec un évier posé, un placard à porte plane, des portes de placard grises, un plan de travail en quartz, une crédence blanche, une crédence en quartz modifié, un électroménager en acier inoxydable, un sol en carrelage de porcelaine, aucun îlot, un sol blanc et un plan de travail blanc.
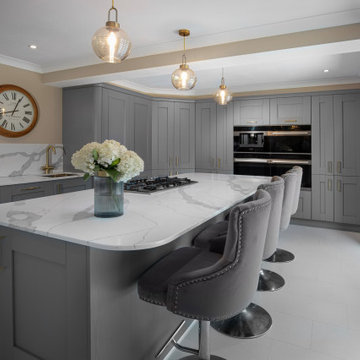
A spacious shaker style kitchen featuring fully integrated appliances and corner larder. This kitchen is enhances with gold accessories, handles, sink and tap. Tall cabinet contain tall integrated fridge and freezer. large statement island make this kitchen the social hub of the home. It is set off using stunning quarts worktops and splashbacks in calacatta gold.
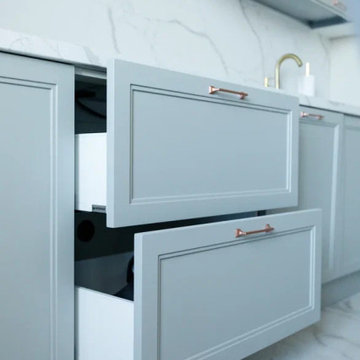
Кухонный гарнитур Avalon — это утончённое сочетание стиля и лаконичности, которое создаёт атмосферу спокойствия и комфорта. Со вкусом подобранные ручки и вытяжка в цвете “розовое золото”, еще раз подчеркивают красоту и скромность фасадов.
Завтракайте, обедайте и ужинайте в стильном месте, не покидая пределов своей квартиры!
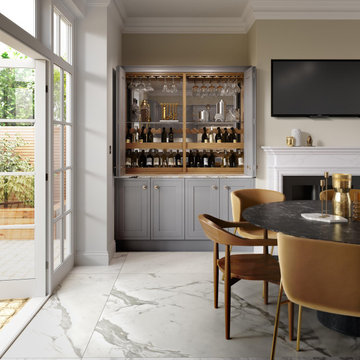
Inspiration pour une cuisine américaine grise et blanche traditionnelle en U de taille moyenne avec un évier de ferme, un placard à porte shaker, des portes de placard grises, plan de travail en marbre, une crédence blanche, une crédence en marbre, un électroménager noir, un sol en carrelage de céramique, îlot, un sol blanc et un plan de travail blanc.
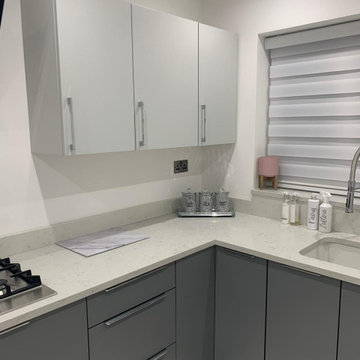
Sleek Grey Base Units paired with Light Grey Wall Units all completed with a Bespoke Granite Worktop to create the ultimate Modern Kitchen
Exemple d'une cuisine ouverte encastrable et grise et blanche moderne en L de taille moyenne avec un évier encastré, un placard à porte plane, des portes de placard grises, un plan de travail en granite, une crédence blanche, une crédence en granite, un sol en carrelage de porcelaine, îlot, un sol blanc et un plan de travail blanc.
Exemple d'une cuisine ouverte encastrable et grise et blanche moderne en L de taille moyenne avec un évier encastré, un placard à porte plane, des portes de placard grises, un plan de travail en granite, une crédence blanche, une crédence en granite, un sol en carrelage de porcelaine, îlot, un sol blanc et un plan de travail blanc.

Заказчик внес изменения во внешнем виде нашего стандартного фасада и таким образом получилась кухня с неповторимым внешним видом во всем. Выдвижные ящики и петли применены от BLUM. Столешница из акрила с глубокой полировкой
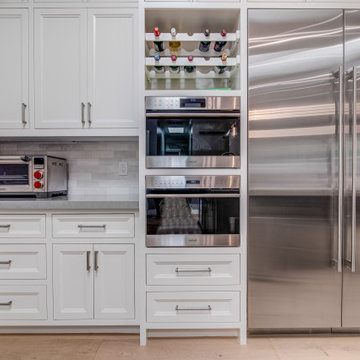
Transitional classic kitchen with white oak hardwood floors, wood stained cabinets, white and gray paint, white gray countertops, beautiful expensive backsplash, two-tone kitchen pendants, hardware and faucet, and high-end appliances.
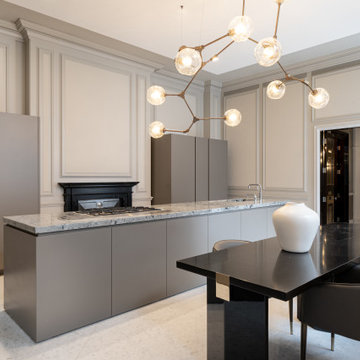
Aménagement d'une grande cuisine américaine encastrable et grise et blanche contemporaine avec un évier encastré, un placard à porte plane, des portes de placard grises, un plan de travail en granite, un sol en carrelage de céramique, 2 îlots, un sol blanc, un plan de travail gris et un plafond décaissé.
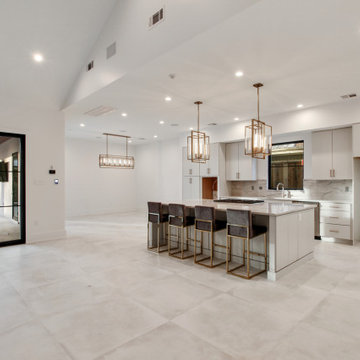
Exemple d'une grande cuisine ouverte linéaire et grise et blanche chic avec un évier encastré, un placard à porte plane, des portes de placard grises, un plan de travail en quartz, une crédence blanche, une crédence en dalle de pierre, un électroménager en acier inoxydable, carreaux de ciment au sol, îlot, un sol blanc et un plan de travail blanc.
Idées déco de cuisines grises et blanches avec un sol blanc
5