Idées déco de cuisines grises et blanches avec un sol en vinyl
Trier par :
Budget
Trier par:Populaires du jour
121 - 140 sur 753 photos
1 sur 3
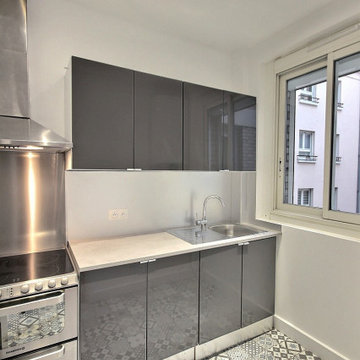
Idée de décoration pour une cuisine linéaire et grise et blanche tradition fermée et de taille moyenne avec un évier 1 bac, des portes de placard grises, un plan de travail en stratifié, une crédence grise, un électroménager en acier inoxydable, un sol en vinyl, un sol gris, un plan de travail gris et machine à laver.
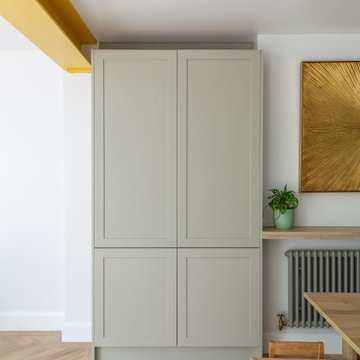
The tall pantry unit hides our favourite little space! The Appliance garage stores the coffee machine, smoothie maker, toaster and any other appliances that might clutter up a nice clean kitchen space. The interiors are lined in oak with a quartz countertop to match the kitchen finishes
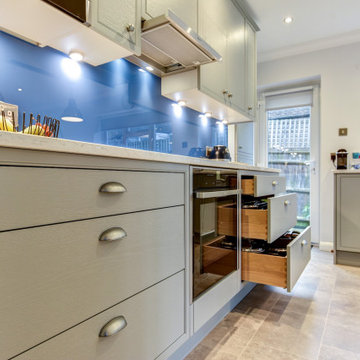
For this Hove project designer Aron has combined traditional grey woodgrain furniture with sparkling white quartz work surfaces.
The Brief
These Hove clients required a modernisation of their kitchen space with some present-day innovations to increase functionality.
In terms of style, a fusion of traditional and modern styles was needed, with an in-frame door preferred. The favoured layout was very similar to the previous, as it made the best use of the space available. A flooring improvement was also a key part of the project.
Design Elements
With the layout remaining quite similar, the most drastic changes to this kitchen were in the style.
To achieve the modern and traditional feel, designer Aron has utilised the wood-grained Modern Classic furniture option from British supplier Mereway. It combines the in-frame structure with a traditional wood grain door front, and for this project has been used in a Castle Grey finish with cornice on full-height and wall units.
The cabinetry and joinery used for this project has been handmade by our British supplier and is equipped with dovetail joinery and oak internals for drawers.
A peninsula island was specified as per the previous design, which utilises sparkling quartz work surfaces in a White Attica finish. A tall door in the corner of the kitchen space appears to be extra storage, but in fact opens up to an existing pantry space.
Special Inclusions
A high-specification of Neff appliances has been used for this project. A Neff Slide & Hide single oven, Neff built-in microwave, Neff flexInduction hob, Neff extractor hood and Neff dishwasher all feature in the kitchen, along with the client's own American fridge freezer.
For general use, a mixer tap and under-mounted 1.5 bowl Blanco have been specified, with useful drainer grooves fabricated into the work surface.
Another special inclusion was the flooring, which has been improved throughout the entire kitchen and dining area. The chosen finish is a stone effect Karndean option named Grey Riven Slate.
Project Feedback
“My wife and I cannot speak highly enough of our recent kitchen and bathroom installations.
Alexanders were terrific all the way from initial estimate stage through to handover.
All of their fitters and staff were polite, professional, and very skilled tradespeople. We were very pleased that we asked them to carry out our work. “
The End Result
The end result is a kitchen that achieves all the elements of the brief and more. A preferred layout has been adhered to, and the theme does really well to combine both the modern and traditional elements required.
If you are thinking of a kitchen renovation, discover how our expert designers and installers can transform your home. Arrange a free design appointment in showroom or online today.
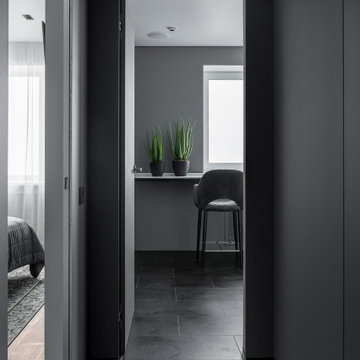
Лаконичная и сдержанная кухня в черных и белых тонах. Удивительной отличительной чертой этой кухни являются часы, встроенные в стену. А техника Gorenje идеально подошла к фасадам кухни.
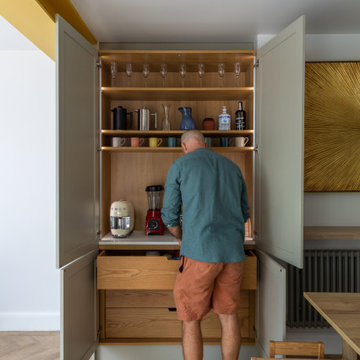
The tall pantry unit hides our favourite little space! The Appliance garage stores the coffee machine, smoothie maker, toaster and any other appliances that might clutter up a nice clean kitchen space. The interiors are lined in oak with a quartz countertop to match the kitchen finishes
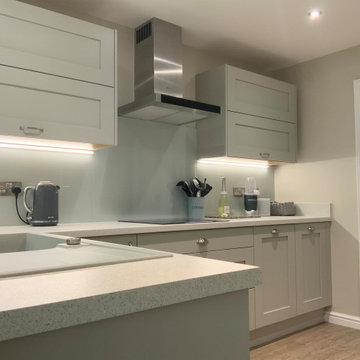
This kitchen is packed full of organised, accessible and innovative storage, without compromising on style and class.
This broken plan kitchen diner keeps the business end of the room connected and involved without having to look at the 'creative process' whilst eating or entertaining. The kitchen houses a full size fridge AND freezer, oven, combination microwave, dishwasher, built in bins and storage for everything you need to hand.
The dining end houses the boiler, washing machine, our number one storage solution the space tower plus overflow. On top of that there is a casual eating seating, great for breakfast, drinks or even working in a sunny little spot with a lovely garden view.
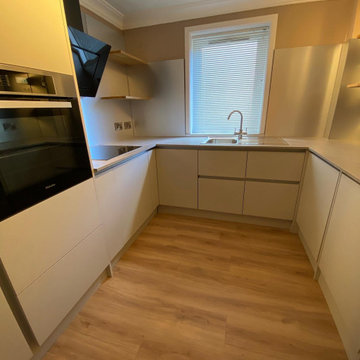
Handle less Scots Grey Scandinavian themed Kitchen by Applewood Of Haddington. Appliances by Miele & Blanco. Refrigeration by Liebherr.
Idée de décoration pour une petite cuisine encastrable et grise et blanche nordique en U fermée avec un évier posé, un placard à porte plane, des portes de placard grises, un plan de travail en surface solide, une crédence métallisée, une crédence en dalle métallique, un sol en vinyl, aucun îlot, un sol marron, un plan de travail gris et un plafond en papier peint.
Idée de décoration pour une petite cuisine encastrable et grise et blanche nordique en U fermée avec un évier posé, un placard à porte plane, des portes de placard grises, un plan de travail en surface solide, une crédence métallisée, une crédence en dalle métallique, un sol en vinyl, aucun îlot, un sol marron, un plan de travail gris et un plafond en papier peint.
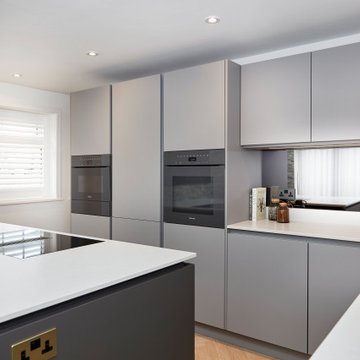
Cette image montre une cuisine américaine grise et blanche design en L de taille moyenne avec un évier 1 bac, un placard à porte plane, des portes de placard grises, un plan de travail en quartz, une crédence métallisée, une crédence miroir, un électroménager noir, un sol en vinyl, îlot, un sol marron, un plan de travail blanc et un plafond voûté.
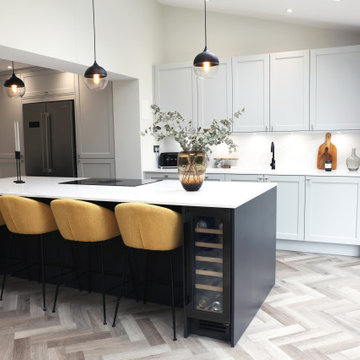
Kesseler - Shaker kitchen (Lowdham)
Silestone worktops / backsplashes
Smeg appliances
1810 sinks & taps
Idée de décoration pour une cuisine américaine grise et blanche tradition de taille moyenne avec un évier intégré, un placard à porte shaker, des portes de placard grises, un plan de travail en quartz, une crédence blanche, une crédence en quartz modifié, un électroménager en acier inoxydable, un sol en vinyl, îlot, un sol marron, un plan de travail blanc et un plafond voûté.
Idée de décoration pour une cuisine américaine grise et blanche tradition de taille moyenne avec un évier intégré, un placard à porte shaker, des portes de placard grises, un plan de travail en quartz, une crédence blanche, une crédence en quartz modifié, un électroménager en acier inoxydable, un sol en vinyl, îlot, un sol marron, un plan de travail blanc et un plafond voûté.
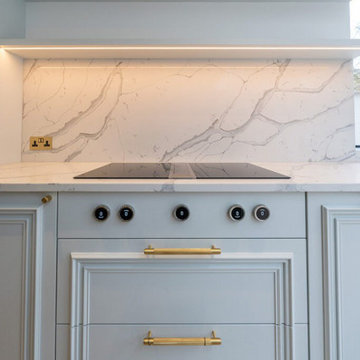
Within the contemporary charm of this Exquisite House, the kitchen emerges as a culinary masterpiece, blending modern functionality with a touch of timeless elegance. The sleek design seamlessly integrates state-of-the-art appliances with carefully curated elements, creating a space that is both luxurious and exudes a refined, formal ambiance. Every detail, from the sophisticated cabinetry to the high-end materials, showcases a commitment to meticulous craftsmanship. The kitchen becomes a focal point where contemporary aesthetics meet a formal vibe, offering not just a place for culinary creations but an embodiment of exquisite refinement within the modern framework of the house.
![The Oadby Project [Ongoing]](https://st.hzcdn.com/fimgs/6811715b0605e366_3441-w360-h360-b0-p0--.jpg)
This project is an exciting one! We are removing 4x internal walls to seamlessly integrate the kitchen and dining areas into one expansive space. This not only enhances storage and workspace, but also creates a vibrant social atmosphere for our client to enjoy.
Within this project we are doing the following:
- Removing internal walls
- Removing downstairs loo
- Removing all ground floor existing floor tiles and laminate flooring
- New consumer unit and electrics
- Change radiator locations and 3x new radiators
- Full board and plaster
- Fully installed kitchen
- Fully installed window seat
- Fully installed under-stairs storage
- Fully installed utility/downstairs loo
- Fully leveled and installed LVT flooring throughout the ground floor
- New lights and electrics
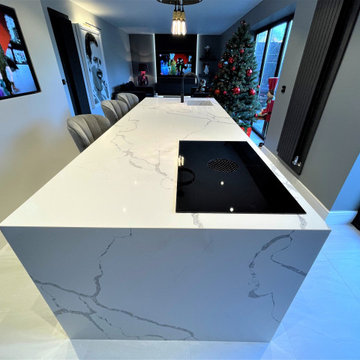
Graphite grey satin feel matt, creating a soft contrast when combined with the strong wood grain of the natural Halifax oak to this wonderful breakfasting kitchen. The stunning centre piece island is wrapped in Calacatta stone with waterfall grain matched end panels, creating a truly unique look with the blended stone sink, sitting seamlessly within the island. true handleless created with Blum’s servo drive electric opening, even the fridge and freezer open and close effortlessly. The design brief was to create a breakfasting kitchen with an area to relax and entertain, so the wall hung media area was an integral part of the project and created the space that the client could exhibit their fabulous pieces of modern art!
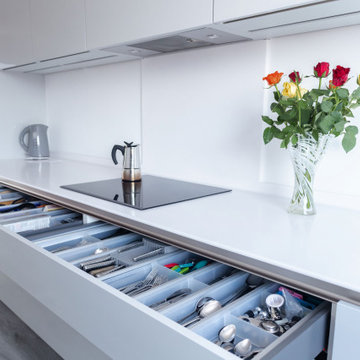
A sleek and smart Keller kitchen finished in pale grey mist gloss, with stainless steel handeless trims and stainless steel effect plinths. The worktop is 12mm Diore solid surface in Sorano with white sink and stainless steel bottom. A custom built housing hides the boiler from view and the change of layout creates a more streamlined look and brings the dining table into the kitchen.
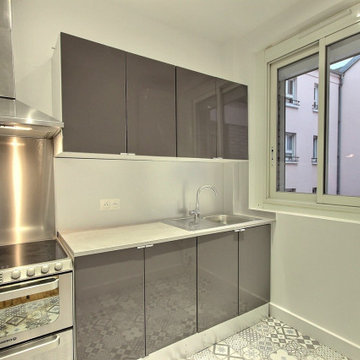
Idée de décoration pour une cuisine linéaire et grise et blanche tradition fermée et de taille moyenne avec un évier 1 bac, des portes de placard grises, un plan de travail en stratifié, une crédence grise, un électroménager en acier inoxydable, un sol en vinyl, un sol gris, un plan de travail gris et machine à laver.
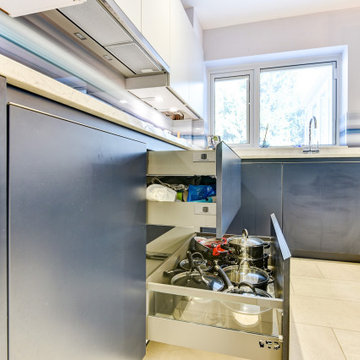
Reworked Bauformat Kitchen in Findon Village, West Sussex
We’re seeing more than ever before that our clients are seeking to incorporate open plan living into their homes. With older style properties built in a different era, significant building work must be undertaken to transform traditionally separated rooms into a free-flowing kitchen and dining space.
The new-age, open plan style of living is what enticed these local clients into undertaking a vast renovation, which needless to say, undertook a vast number of trades, including our internal building work service which has been used to manipulate the existing space into the client’s vision. With a multi-functional design to fit the project brief, managing director Phil has created a fantastic design to fit the new space with additional functionality and visually appealing design inclusions.
The Previous Kitchen
The previous layout of the space was comprised of a separate kitchen and dining room space. To create the desired layout, the internal wall has been removed, with a door out to a conservatory blocked off and finished, alongside newly fitted French doors into a living room. Full plastering has been undertaken were necessary, with a boiler discretely integrated into a cupboard space, and new Honed Oyster Slate Karndean flooring fitted throughout the newly created space.
Kitchen Furniture
This furniture used for this project makes use of our newest kitchen supplier Bauformat. Bauformat are a German supplier known for their extensive choice and unique colourways, with the colours opted for playing a key part in this kitchen aesthetic. Another unique Bauformat inclusion in this kitchen is the inverted handleless rail system: CP35. The name of which comes from the 35° inverted integrated handle used to operate kitchen drawers and doors.
To create bold contrast in this space two finishes have been used from the Porto S range, with both having used in the silky-matt finish that is again unique to a Bauformat kitchen. The Colourways Navy and Quartz Grey have been used and with the silky-matt finish of both doors, creating a theatrical looking space thanks to the richness of Navy units. The layout of this kitchen is simple, a U-shape run utilises most of the space, with a peninsula island creating casual dining space for three. A full height run of units is adjacent, which features the main bulk of appliances and pull-out pantry drawers for organised storage.
Kitchen Appliances
Matching the origin of the kitchen itself, German Neff appliances feature throughout this kitchen space. A superior specification of appliances has been used all-around to incorporate useful features unique to the Neff. In terms of cooking appliances, a Neff Slide & Hide oven and combination oven provide flexible cooking options alongside heaps of innovations that help to make cooking a simpler task. A Neff fridge-freezer is integrated seamlessly behind furniture doors for a seamless design, with useful features like Fresh Safe and Low Frost integrated to optimise food storage.
A Neff Hob and built-in extractor feature in this kitchen, with a built-in extractor opted for to discretely fit within the theme of the wall units. Elsewhere, a Neff dishwasher is similarly integrated into Navy base units.
Kitchen Accessories
A major accessory of this kitchen is the tremendous work surfaces that features throughout the U-shape of the kitchen. These surfaces are from manufacturer Silestone and have been opted for in the neutral white Arabesque colourway. The worktops neatly complement and tie in the Navy and Quartz Grey furniture, whilst reflecting light around the room nicely. An accessory you can’t miss is the vibrant splashback provided by Southern Counties Glass. Again, this splashback complements the Navy furniture and provides a wipe-clean, easy-to-maintain surface.
A Blanco 1.5 bowl composite sink has been included in the subtle Pearl Grey finish, with a chrome Sterling Nesso filtering tap fitted above. Lighting as always was a key consideration for this project. Pendant lights have been fitted in the kitchen and dining area, spotlights throughout the whole space and undercabinet lighting fitted beneath all wall units for ambient light. Plentiful storage has been well-placed throughout the space with extra-wide glass sided pan drawers adding vast storage and pull-out pantry storage fitted nicely within full-height units.
Additional Bathroom Renovation
In addition to the kitchen and dining area, these clients also opted for the renovation of a shower room at the same time, also designed by Phil. The space is maximised by placing the shower enclosure in the alcove of the room, with remaining space used for furniture, HiB illuminating mirror and W/C. The small amount of furniture is from supplier Saneux’s … range and features a … countertop basin and … tap.
… Grey tiling has been used for most of the space in this room with reflective mosaic tilling used centrally in the shower enclosure as a neat design feature. … brassware has been used in the shower for dependability. Throughout the bathroom space, pipework has been boxed-in and tiled to keep the space looking unfussy and minimal.
Our Kitchen & Bathroom Design & Fitting Services
As projects go, there aren’t too many that eclipse this project in terms of the trades and services involved. For the kitchen and dining area internal building work has shaped the space for the kitchen to be fitted with flooring, electrics, lighting, plastering, and carpentry used to fit new French doors. For the bathroom space, full fitting, tiling, plumbing, lighting, and electrics have been used to give the space a fresh uplift.
If you’re thinking of a similar renovation for your kitchen or bathroom then discover how our extensive renovation team can help bring your dream space to fruition.
Call or visit a showroom or click book appointment to arrange a free design & quote for your renovation plans.
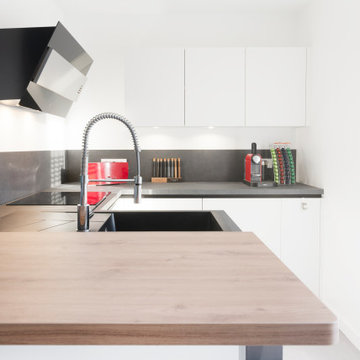
Réorganisation de l'espace cuisine : Modification de l'emplacement de l'évier (auparavant face au mur), agrandissement de la cuisine grâce à la destruction d'une cloison.
Remplacement du revêtement de sol, remise en peinture des murs et plafond, retouche électricité, plomberie.
Les façades des meubles sont en laque mat italienne haut de gamme, sans poignées pour un style épuré et facile à nettoyer pour la partie courante.
Avec poignées en inox poli du coté de l'espace stockage pour une touche design.
Nous avons crée un contraste avec la mise en peinture d'un mur et du caisson sur les armoires que nous avons réaliser en bleu Comores.
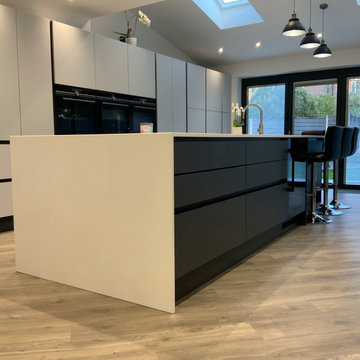
We have designed this island in darker anthracite as a contrast to the lighter tall bank and white quartz with downstand, complementing other features of the room such as the bifold doors, pendant lights and finger rails.
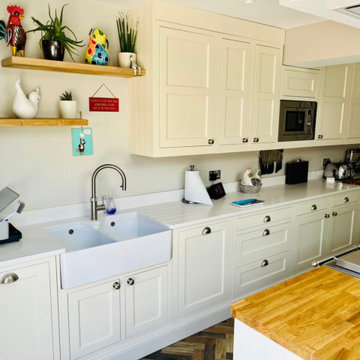
This run of cabinets includes a bespoke cabinet to fit around a beam, an integrated microwave, an integrated dishwasher and a hidden pullout bin.
Cette photo montre une très grande cuisine grise et blanche chic avec un évier de ferme, un placard à porte shaker, des portes de placard blanches, un plan de travail en bois, une crédence blanche, une crédence en quartz modifié, un électroménager noir, un sol en vinyl, îlot, un sol marron, un plan de travail blanc et un plafond décaissé.
Cette photo montre une très grande cuisine grise et blanche chic avec un évier de ferme, un placard à porte shaker, des portes de placard blanches, un plan de travail en bois, une crédence blanche, une crédence en quartz modifié, un électroménager noir, un sol en vinyl, îlot, un sol marron, un plan de travail blanc et un plafond décaissé.
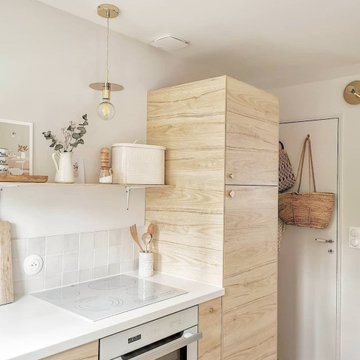
Cuisine après travaux
Idées déco pour une petite cuisine ouverte encastrable et grise et blanche classique en U et bois clair avec un évier 1 bac, un placard à porte affleurante, un plan de travail en stratifié, une crédence beige, une crédence en mosaïque, un sol en vinyl, aucun îlot, un sol gris, un plan de travail blanc et un plafond à caissons.
Idées déco pour une petite cuisine ouverte encastrable et grise et blanche classique en U et bois clair avec un évier 1 bac, un placard à porte affleurante, un plan de travail en stratifié, une crédence beige, une crédence en mosaïque, un sol en vinyl, aucun îlot, un sol gris, un plan de travail blanc et un plafond à caissons.
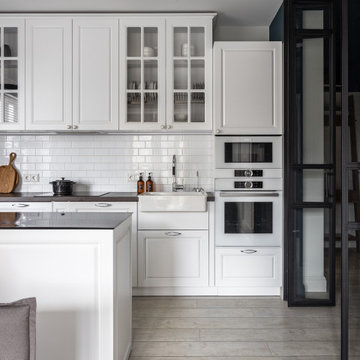
Столешница кухонного острова из искусственного камня, края столешницы запилены под 45 градусов. Делает её легкой и невесомой
Réalisation d'une cuisine américaine parallèle et grise et blanche nordique de taille moyenne avec un évier de ferme, un placard avec porte à panneau encastré, des portes de placard blanches, un plan de travail en surface solide, une crédence blanche, une crédence en céramique, un électroménager blanc, un sol en vinyl, un sol gris et plan de travail noir.
Réalisation d'une cuisine américaine parallèle et grise et blanche nordique de taille moyenne avec un évier de ferme, un placard avec porte à panneau encastré, des portes de placard blanches, un plan de travail en surface solide, une crédence blanche, une crédence en céramique, un électroménager blanc, un sol en vinyl, un sol gris et plan de travail noir.
Idées déco de cuisines grises et blanches avec un sol en vinyl
7