Idées déco de cuisines grises et blanches avec une crédence en carrelage métro
Trier par :
Budget
Trier par:Populaires du jour
101 - 120 sur 460 photos
1 sur 3
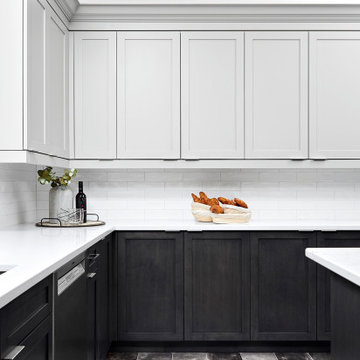
Cette image montre une cuisine américaine grise et blanche traditionnelle en U avec une crédence blanche, un électroménager en acier inoxydable, un plan de travail blanc, un évier encastré, un placard à porte shaker, des portes de placard blanches, un plan de travail en quartz modifié, une crédence en carrelage métro, un sol en carrelage de porcelaine, îlot et un sol multicolore.
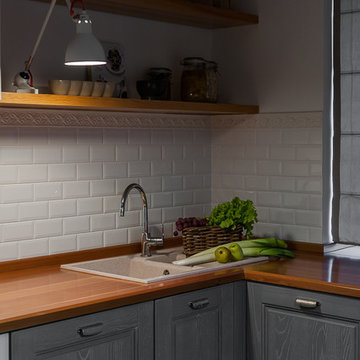
Кухня в скандинавском стиле. Подвесные шкафчики, серый фасад, круглый обеденный стол, лампа над столом, плитка на фартуке кабанчик.
Exemple d'une petite cuisine américaine grise et blanche scandinave en L avec un évier encastré, un placard avec porte à panneau surélevé, des portes de placard grises, un plan de travail en bois, une crédence blanche, une crédence en carrelage métro, un électroménager blanc, un sol en carrelage de céramique, un sol gris et un plan de travail marron.
Exemple d'une petite cuisine américaine grise et blanche scandinave en L avec un évier encastré, un placard avec porte à panneau surélevé, des portes de placard grises, un plan de travail en bois, une crédence blanche, une crédence en carrelage métro, un électroménager blanc, un sol en carrelage de céramique, un sol gris et un plan de travail marron.
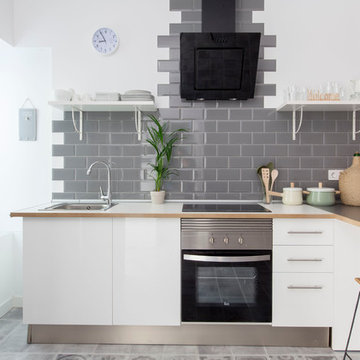
Lupe Clemente Fotografia
Idée de décoration pour une cuisine ouverte grise et blanche et grise et noire nordique en L de taille moyenne avec un placard à porte plane, des portes de placard blanches, un plan de travail en bois, une crédence grise, une crédence en carrelage métro, un électroménager en acier inoxydable, un évier posé et une péninsule.
Idée de décoration pour une cuisine ouverte grise et blanche et grise et noire nordique en L de taille moyenne avec un placard à porte plane, des portes de placard blanches, un plan de travail en bois, une crédence grise, une crédence en carrelage métro, un électroménager en acier inoxydable, un évier posé et une péninsule.
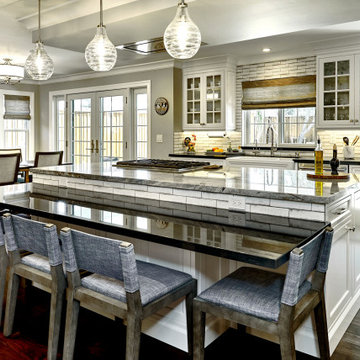
With seating for five at the island and twelve at the nearby dining table, entertaining a crowd is a breeze in this open kitchen. Multiple light sources allow for a variety of lighting levels throughout the day and night.
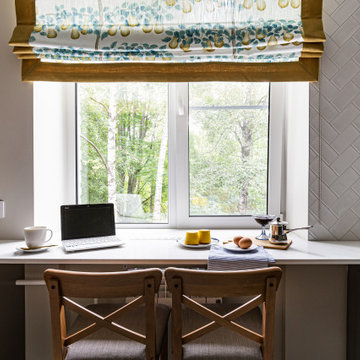
Cette photo montre une petite cuisine ouverte grise et blanche rétro en U avec un évier de ferme, un placard avec porte à panneau surélevé, des portes de placard grises, un plan de travail en quartz modifié, une crédence blanche, une crédence en carrelage métro, un électroménager en acier inoxydable, un sol en carrelage de céramique, aucun îlot, un sol blanc, un plan de travail blanc et différents designs de plafond.
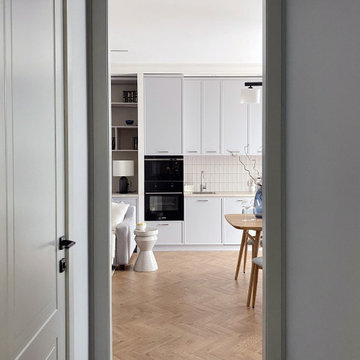
Основная задача: создать современный светлый интерьер для молодой семейной пары с двумя детьми.
В проекте большая часть материалов российского производства, вся мебель российского производства.
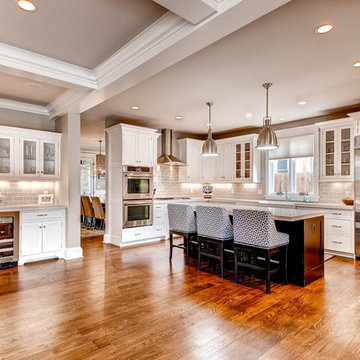
Inspiration pour une cuisine grise et blanche traditionnelle en L fermée avec un évier de ferme, un placard à porte vitrée, des portes de placard blanches, une crédence grise, une crédence en carrelage métro, un électroménager en acier inoxydable, un sol en bois brun et îlot.
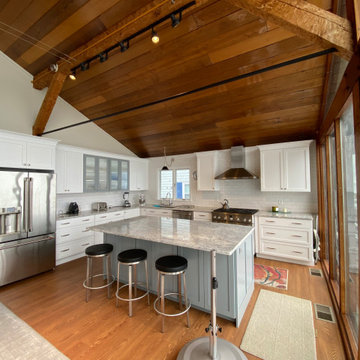
Contrasting grey island cabinets with white wall cabinets.
Inspiration pour une grande cuisine ouverte grise et blanche marine en L avec un évier encastré, un placard à porte shaker, des portes de placard blanches, un plan de travail en granite, une crédence blanche, une crédence en carrelage métro, un électroménager en acier inoxydable, parquet clair, îlot, un sol marron, un plan de travail gris, poutres apparentes, un plafond voûté et un plafond en bois.
Inspiration pour une grande cuisine ouverte grise et blanche marine en L avec un évier encastré, un placard à porte shaker, des portes de placard blanches, un plan de travail en granite, une crédence blanche, une crédence en carrelage métro, un électroménager en acier inoxydable, parquet clair, îlot, un sol marron, un plan de travail gris, poutres apparentes, un plafond voûté et un plafond en bois.
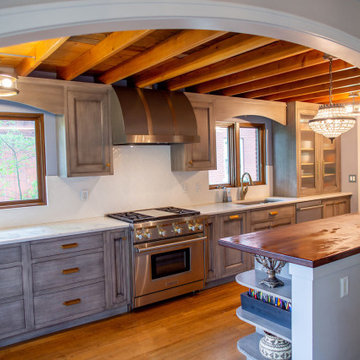
This was a kitchen renovation of a mid-century modern home in Peoria, Illinois. The galley kitchen needed more storage, professional cooking appliances, and more connection with the living spaces on the main floor. Kira Kyle, owner of Kitcheart, designed and built-in custom cabinetry with a gray stain finish to highlight the grain of the hickory. Hardware from Pottery Barn in brass. Appliances form Wolf, Vent-A-Hood, and Kitchen Aid. Reed glass was added to the china cabinets. The cabinet above the Kitchen Aid mixer was outfitted with baking storage. Pull-outs and extra deep drawers made storage more accessible. New Anderson windows improved the view. Storage more than doubled without increasing the footprint, and an arched opening to the family room allowed the cook to connect with the rest of the family.
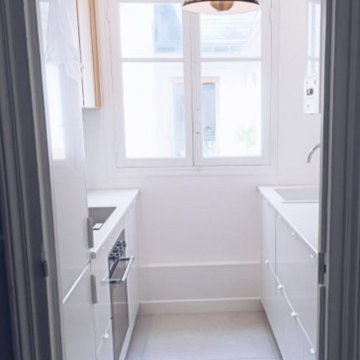
Rénovation d'une cuisine de A à Z
Démolition
Rebouchage des murs
Ragréage au sol
Pose de carrelage
Pose de faïence
Peinture
Fourniture et pose de la cuisine
Pose de l'évier et de la robinetterie
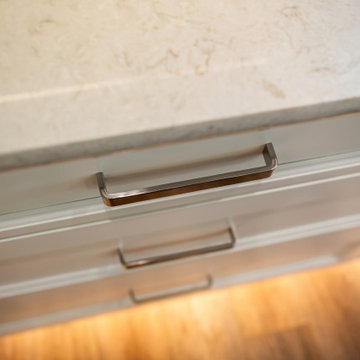
Hardware.. a huge detail worth putting time into the selection range for your perfect solution.
Exemple d'une grande cuisine ouverte grise et blanche chic en L avec un évier encastré, un placard avec porte à panneau encastré, des portes de placard blanches, un plan de travail en quartz modifié, une crédence beige, une crédence en carrelage métro, un électroménager en acier inoxydable, un sol en bois brun, îlot, un sol marron et un plan de travail beige.
Exemple d'une grande cuisine ouverte grise et blanche chic en L avec un évier encastré, un placard avec porte à panneau encastré, des portes de placard blanches, un plan de travail en quartz modifié, une crédence beige, une crédence en carrelage métro, un électroménager en acier inoxydable, un sol en bois brun, îlot, un sol marron et un plan de travail beige.
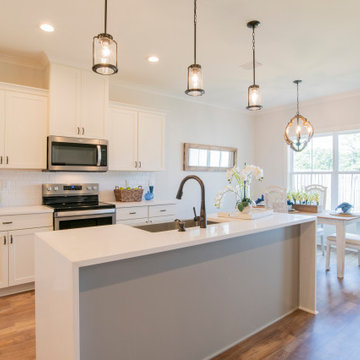
Aménagement d'une cuisine grise et blanche avec un évier de ferme, un placard à porte shaker, des portes de placard blanches, un plan de travail en granite, une crédence blanche, une crédence en carrelage métro, un électroménager en acier inoxydable, parquet clair, îlot, un sol marron et un plan de travail blanc.
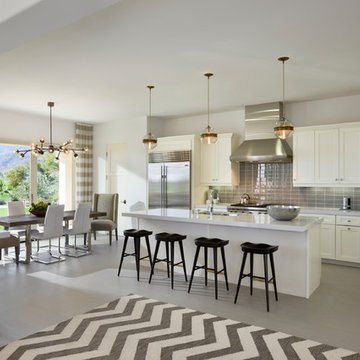
Idées déco pour une cuisine ouverte grise et blanche classique en L avec un placard à porte shaker, des portes de placard blanches, une crédence grise, une crédence en carrelage métro, un électroménager en acier inoxydable et îlot.
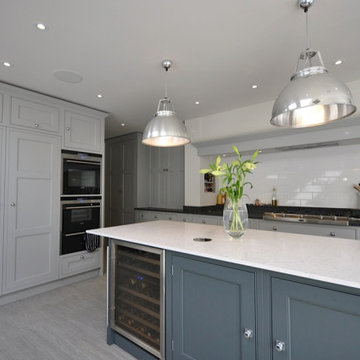
A Kitchen Island – everyone’s dream.
Just think of all the extra cupboard space and extra work surface that comes with an island.
Our bespoke handmade kitchens here in London normally include a kitchen island and this London townhouse kitchen was no exception.
The homeowners of this luxury kitchen in London decided to have their cabinets hand painted in Lamp Room Gray, a Farrow and Ball colour which contrasted perfectly with the Steel Grey Granite worktop.
For the island cabinets our Clients chose Railings another Farrow and Ball colour which contrasted beautifully with the brilliant white quartz worktop.
What a contrast in colour and what a contrast in design, for this beautiful London townhouse.
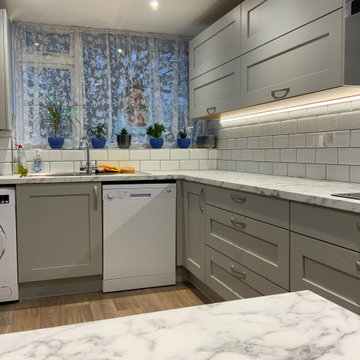
White metro tiles are a very popular choice and the grey grout ties in really well with the grey units and the marble look laminate worktops. The LED strip light under the wall units lights up the preparation area perfectly.
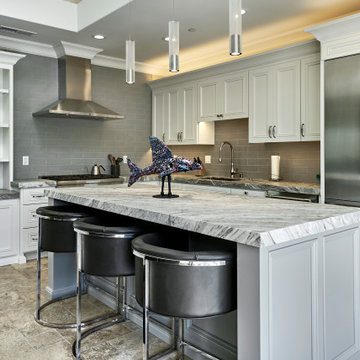
Pull up a chair....
Réalisation d'une petite cuisine ouverte grise et blanche tradition en L avec un évier encastré, un placard à porte affleurante, des portes de placard blanches, un plan de travail en quartz, une crédence grise, une crédence en carrelage métro, un électroménager en acier inoxydable, un sol en calcaire, îlot, un sol marron, un plan de travail blanc et un plafond voûté.
Réalisation d'une petite cuisine ouverte grise et blanche tradition en L avec un évier encastré, un placard à porte affleurante, des portes de placard blanches, un plan de travail en quartz, une crédence grise, une crédence en carrelage métro, un électroménager en acier inoxydable, un sol en calcaire, îlot, un sol marron, un plan de travail blanc et un plafond voûté.
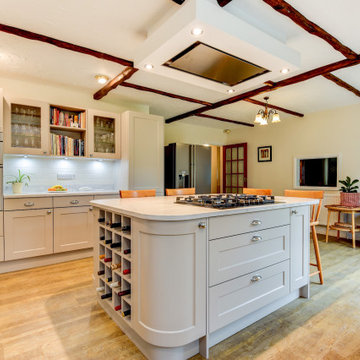
Timeless Mereway Kitchen in Worthing, West Sussex
With a clean and light feel, this kitchen renovation from Worthing, West Sussex boasts a timeless dynamic, perfectly tailored to fit the space with both traditional and contemporary kitchen features.
Housed in a traditional Worthing home a stone’s throw from our Worthing showroom is this elegant British kitchen that is packed with kitchen features and accessories. Managing director Phil has designed this almost entirely using our virtual appointment service, this project is a fantastic example of the results that can be achieved using our online services.
The brief for this project was a contemporary upgrade on the existing kitchen, which can be viewed below. Much of the kitchen layout has stayed the same as the original, with an island replacing the original octagonal peninsula island. Upgrades have been made throughout the space to suit the lifestyle of this client, with enhanced in-cupboard storage solutions used so there is no need for clutter in the kitchen.
The Previous Kitchen
Many features of the previous kitchen have been adapted into the new kitchen space. The original octagonal island has been replaced with a stand-alone island and Corian work surfaces have again been used at the client’s request to give a neat flowing appearance to the worktops. The layout of the kitchen is much the same with a wall-to-wall run replacing the previous L shaped layout opposite the island. Curved units replace the previous chamfered exposed shelving with a plenty of wine storage featuring on the opposite side of the new island.
Kitchen Furniture
To create this clean and quintessential kitchen space, British supplier Mereway have been selected. Mereway have one of the vastest collections of shaker style furniture, with the client opting to use the contemporary Charnwood range for their renovation. The Cashmere colour option has been used for the kitchen with the client choosing a lighter kitchen tone to keep the space feeling light and airy.
The Charnwood range also gives this project flexibility with the option of curved units and heaps of neat storage and design features. To complement furniture, chrome doorknobs and shell handles have been used for simple and stylish access.
Kitchen Appliances
To bring functionality to this kitchen space, Neff appliances have been used throughout with a double oven, gas hob, undermounted fridge and built-in extractor all included as part of the renovation. The Neff N70 gas hob has been integrated into the island space with the built-in extractor directly above. This hob boasts five burning areas, with a dual ring wok burner included for fast cooking. Neff FlameSelect technology features on this appliance with the precise option of nine cleverly controlled gas flows.
The extraction system above this hob is another similar inclusion to the original kitchen but has been scaled back in size to ensure that there is a clean sight across the kitchen space. A remote control built into this appliance operates this hob with a stainless-steel panel descending to channel cooking odours and scents into the extraction system. A Wifi enabled Neff double oven and integrated Neff fridge have been integrated behind furniture for extra cold storage and extra cooking capabilities.
Kitchen Accessories
One of the most alluring inclusions in this kitchen is the beautiful Corian work surfaces. Selected in the Limestone Prima finish, these worktops create a beautiful flowing aesthetic through their acrylic composition and alluring options. The Limestone Prima choice for this project uses a light grey base with flecks and earthy veining to create a fantastic appearance. The Corian surface expands out to the main window in this kitchen, with a seamless join between the crisp white kitchen sink and worksurface with integrated drainer grooves into the sink and heat mat aside the hob.
Above the Corian worktop upstands, trendy white metro tiling has been fitted up to wall units where undercabinet LED lighting beams down, illuminating the food preparation areas.
Kitchen Features
A vast selection of kitchen features has enabled the client to put their own unique twist on their kitchen space. Inventive storage solutions in both corners of the u-shape kitchen area help maximise storage with pull out drawers integrated into a tall unit opposite the oven. As mentioned, an integrated wine store has been included in the rear of the island with storage for twenty-four bottles.
Alongside the run of units on the right-hand side of this kitchen a decorative area has been created by combining exposed shelving and glass fronted units. This has been used by the client to store glassware and books in a nicely finished fashion. Curved units have been used to soften any harsh edges in this kitchen, with the Corian carefully fabricated around the curves to create a nice soft feel about the space.
Our Complete Kitchen Design & Installation Service
This kitchen and living area has been expertly designed using our virtual appointment service, with a few elements viewed in-person when restrictions permitted - showcasing the talent and expertise of our design team. Alongside the design, our team of excellent tradesmen have created a beautiful space fully equipped with a fresh plaster in places, new lighting and kitchen appliances along with tiling between furniture units and perfectly fabricated worktops.
If you’re thinking of a new kitchen renovation, then see what our expert design team can do for your home!
Request your free design consultation by calling a showroom or visiting www.alexanderkitchens.co.uk .
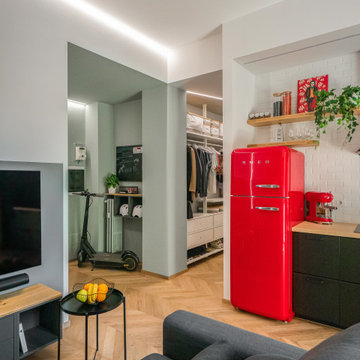
Liadesign
Idées déco pour une petite cuisine ouverte linéaire et grise et blanche industrielle avec un évier 1 bac, un placard à porte plane, des portes de placard noires, un plan de travail en bois, une crédence blanche, une crédence en carrelage métro, un électroménager noir, parquet clair, aucun îlot et un plafond décaissé.
Idées déco pour une petite cuisine ouverte linéaire et grise et blanche industrielle avec un évier 1 bac, un placard à porte plane, des portes de placard noires, un plan de travail en bois, une crédence blanche, une crédence en carrelage métro, un électroménager noir, parquet clair, aucun îlot et un plafond décaissé.
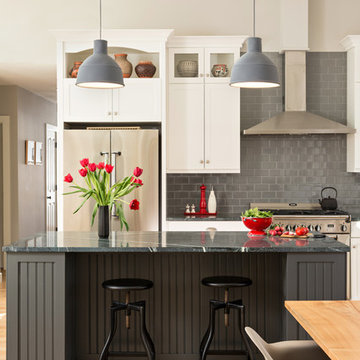
Dan Cutrona
Idée de décoration pour une cuisine américaine grise et blanche tradition en L avec un placard à porte shaker, des portes de placard blanches, une crédence grise, une crédence en carrelage métro, un électroménager en acier inoxydable, parquet clair et îlot.
Idée de décoration pour une cuisine américaine grise et blanche tradition en L avec un placard à porte shaker, des portes de placard blanches, une crédence grise, une crédence en carrelage métro, un électroménager en acier inoxydable, parquet clair et îlot.
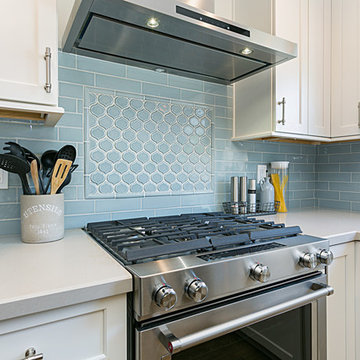
There are so many features in this rustic modern farmhouse cottage style kitchen!
Perimeter cabinets: Starmark Crew, Maple wood, Roseville Style in a Marshmallow Creme Finish.
Perimeter Countertops: Della Terra Tullamore Quartz
Island Cabinets: Woodland, Hickory Wood, Rustic Farmstand style, reclaimed patina finish.
Island Countertop: Della Terra Nouveau Calacatta quartz.
Backplash is a stunning: Province Town bevel lantern, flat liner and bead in Surfside Blue with customes bleached wood grout.
Tile floor is Barrique Vert and the walls are painted SW7009 Pearly whites (eggshell) with ceiling paint in SW7004 Snowbound (flat)
photos by Preview First
Idées déco de cuisines grises et blanches avec une crédence en carrelage métro
6