Idées déco de cuisines grises et blanches avec une crédence en pierre calcaire
Trier par :
Budget
Trier par:Populaires du jour
1 - 20 sur 38 photos
1 sur 3

Кухня без навесных ящиков, с островом и пеналами под технику.
Обеденный стол раздвижной.
Фартук выполнен из натуральных плит терраццо.
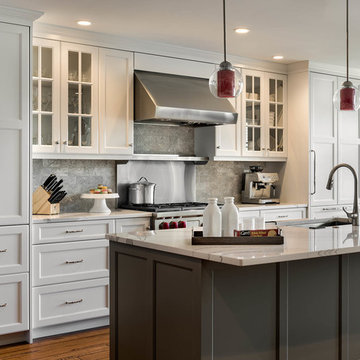
The classic white and gray kitchen offers the chef top of the line appliances, ample work space and serious storage!
photo by Rob Karosis
Collaboration team: CJ Architects; Chinburg Builders and Jon Emond Designs
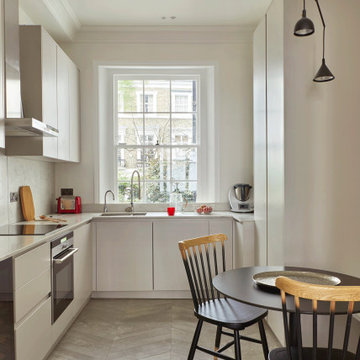
Réalisation d'une cuisine grise et blanche design en U fermée et de taille moyenne avec un évier intégré, un placard à porte plane, des portes de placard grises, un plan de travail en quartz, une crédence grise, une crédence en pierre calcaire, un électroménager en acier inoxydable, un sol en carrelage de céramique, un sol gris et un plan de travail gris.
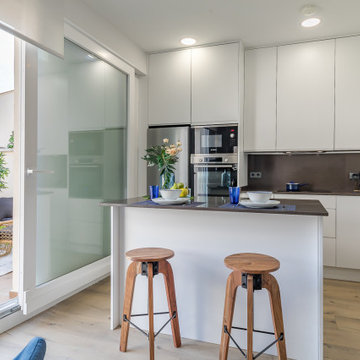
Vivienda decorada para el alquiler. Cocina blanca moderna con isla. Acompaña el conjunto taburetes regulables en altura de madera de roble.
Cette image montre une petite cuisine américaine grise et blanche minimaliste avec un évier 1 bac, un placard à porte plane, des portes de placard blanches, un plan de travail en calcaire, une crédence grise, une crédence en pierre calcaire, un électroménager en acier inoxydable, un sol en bois brun, îlot, un sol marron et un plan de travail gris.
Cette image montre une petite cuisine américaine grise et blanche minimaliste avec un évier 1 bac, un placard à porte plane, des portes de placard blanches, un plan de travail en calcaire, une crédence grise, une crédence en pierre calcaire, un électroménager en acier inoxydable, un sol en bois brun, îlot, un sol marron et un plan de travail gris.

Werner Straube Photography
Aménagement d'une grande cuisine ouverte grise et blanche classique en U avec un placard avec porte à panneau encastré, une crédence blanche, un sol en marbre, un sol multicolore, un évier 2 bacs, un plan de travail en onyx, une crédence en pierre calcaire, un électroménager en acier inoxydable, une péninsule, plan de travail noir et un plafond décaissé.
Aménagement d'une grande cuisine ouverte grise et blanche classique en U avec un placard avec porte à panneau encastré, une crédence blanche, un sol en marbre, un sol multicolore, un évier 2 bacs, un plan de travail en onyx, une crédence en pierre calcaire, un électroménager en acier inoxydable, une péninsule, plan de travail noir et un plafond décaissé.
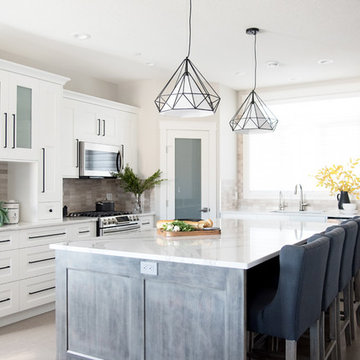
In the kitchen, white cabinetry feels so fresh + classic and the black hardware we chose is the perfect punctuation to draw attention to details in the millwork. We chose a backsplash that has both grey and brown tones while still feeling simple enough to coordinate perfectly with the veined quartz countertop. A large window over the sink provides the space with an ample amount of natural light but we added in these fun geometric pendants lights over the island to help define the space and tie in the black hardware. The island itself is custom-stained in a finish the clients hand selected; in fact, it was one of the first things chosen in the whole house! The flooring throughout the living room + kitchen space is a cork product which is durable yet soft underfoot and environmentally friendly. Points all around!
Photography by:
Jacksons Designs https://jacksondesigns.ca

Small kitchen design
Exemple d'une cuisine ouverte grise et blanche moderne en U de taille moyenne avec un évier posé, un placard à porte plane, des portes de placard blanches, un plan de travail en stratifié, une crédence grise, une crédence en pierre calcaire, un électroménager en acier inoxydable, sol en stratifié, une péninsule, un sol beige, un plan de travail gris et un plafond à caissons.
Exemple d'une cuisine ouverte grise et blanche moderne en U de taille moyenne avec un évier posé, un placard à porte plane, des portes de placard blanches, un plan de travail en stratifié, une crédence grise, une crédence en pierre calcaire, un électroménager en acier inoxydable, sol en stratifié, une péninsule, un sol beige, un plan de travail gris et un plafond à caissons.
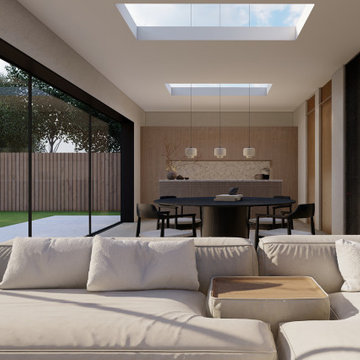
Designed by our passionate team of designers. We were approached to extend and renovate this property in a small riverside village. Taking strong ques from Japanese design to influence the interior layout and architectural details.
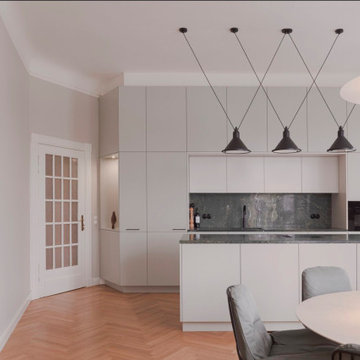
Cette image montre une cuisine américaine grise et blanche design avec un placard à porte plane, des portes de placard grises, un plan de travail en calcaire, une crédence verte, une crédence en pierre calcaire, un sol en bois brun, îlot et un plan de travail vert.
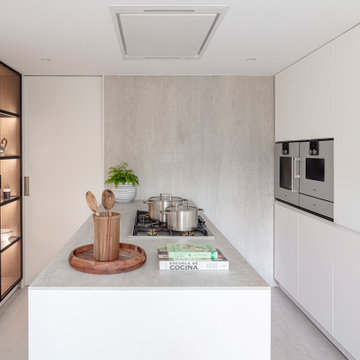
Cette photo montre une cuisine ouverte encastrable et grise et blanche moderne en U de taille moyenne avec un évier posé, un placard avec porte à panneau encastré, des portes de placard grises, un plan de travail en inox, une crédence grise, une crédence en pierre calcaire, parquet clair, une péninsule, un sol gris, un plan de travail gris et un plafond décaissé.
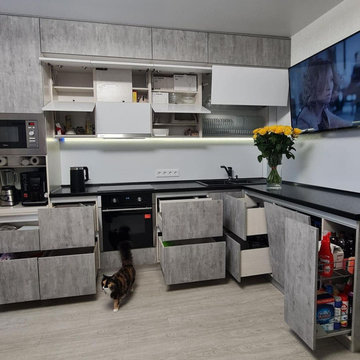
Создайте шикарную и стильную кухню с помощью этой большой встроенной кухни в серо-белых тонах с глянцевыми фасадами. Эта угловая кухня с современным скандинавским дизайном имеет просторные размеры, что делает ее идеальной для приема гостей. Cерый цвет придает утонченность любому кухонному пространству. Оцените эту большую серо-белую кухню, чтобы создать функциональное и модное пространство.
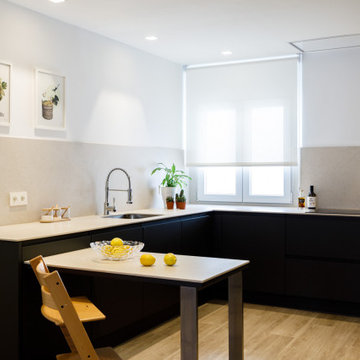
Aménagement d'une cuisine ouverte grise et blanche contemporaine en U avec un évier encastré, un placard à porte plane, des portes de placard grises, un plan de travail en calcaire, une crédence beige, une crédence en pierre calcaire, un électroménager en acier inoxydable, un sol en carrelage de porcelaine, une péninsule, un sol beige et un plan de travail beige.
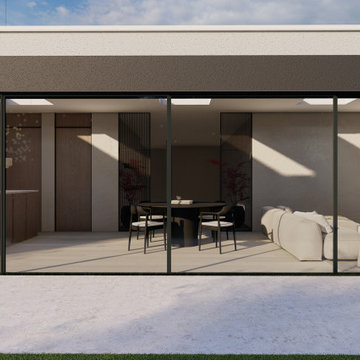
Designed by our passionate team of designers. We were approached to extend and renovate this property in a small riverside village. Taking strong ques from Japanese design to influence the interior layout and architectural details.
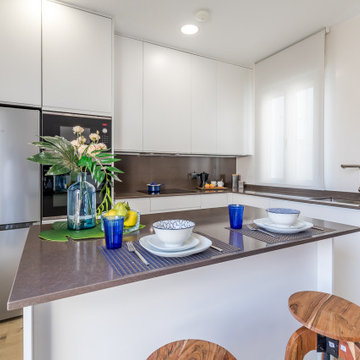
Vivienda decorada para el alquiler. Cocina blanca moderna con isla. Acompaña el conjunto taburetes regulables en altura de madera de roble.
Cette photo montre une petite cuisine américaine grise et blanche moderne avec un évier 1 bac, un placard à porte plane, des portes de placard blanches, un plan de travail en calcaire, une crédence grise, une crédence en pierre calcaire, un électroménager en acier inoxydable, un sol en bois brun, îlot, un sol marron et un plan de travail gris.
Cette photo montre une petite cuisine américaine grise et blanche moderne avec un évier 1 bac, un placard à porte plane, des portes de placard blanches, un plan de travail en calcaire, une crédence grise, une crédence en pierre calcaire, un électroménager en acier inoxydable, un sol en bois brun, îlot, un sol marron et un plan de travail gris.
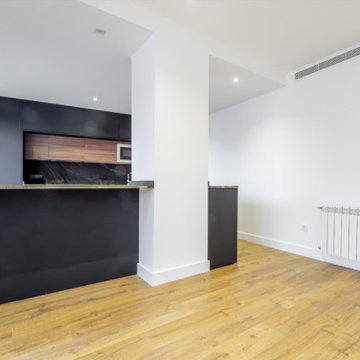
Cocina abierta con península. Los muebles lacados en negro mate y madera de nogal, acompañados con encimera en tonos oscuros con vetas cobrizas rompen con la tónica del resto del espacio.
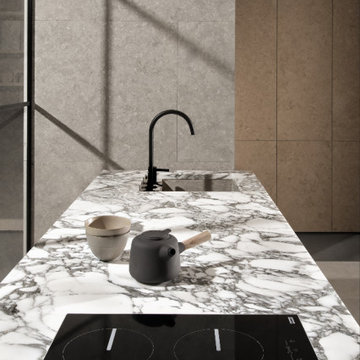
Kitchen in Arabescato Corchia marble.
Aménagement d'une cuisine grise et blanche contemporaine avec des portes de placard blanches, plan de travail en marbre, une crédence grise, une crédence en pierre calcaire, un électroménager noir, un sol en calcaire, îlot, un sol gris et un plan de travail blanc.
Aménagement d'une cuisine grise et blanche contemporaine avec des portes de placard blanches, plan de travail en marbre, une crédence grise, une crédence en pierre calcaire, un électroménager noir, un sol en calcaire, îlot, un sol gris et un plan de travail blanc.
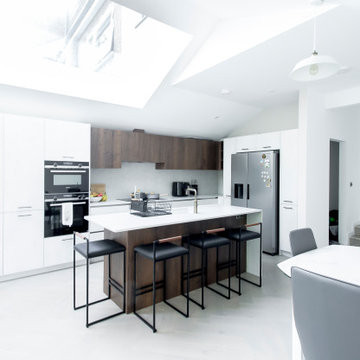
The unsual setting of the property on a hill in Kingston, along with tricky planning considerations, meant that we had to achieve a space split into different floor levels and with an irregular shape. This allowed us to create diverse spaces inside and out maximizing the natural light ingress on the east and south whilst optimizing the connection between internal and external areas. Vaulted ceilings, crisp finishes, minimalistic lines, modern windows and doors, and a sharp composite cladding resulted in an elegant, airy, and well-lighted dream home.
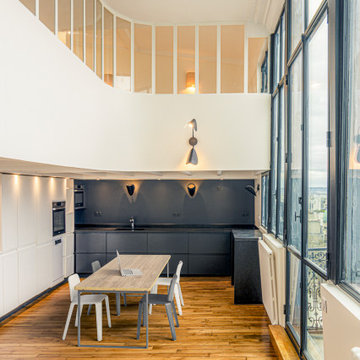
Cette cuisine moderne révèle un design épuré alliant fonctionnalité et esthétisme. Les fenêtres panoramiques offrent une vue urbaine imprenable, tout en baignant la pièce d'une ambiance lumineuse. Le parquet en bois ajoute une touche chaleureuse, contrastant avec l'îlot central en gris. Des chaises design entourent une table minimaliste, idéale pour des repas conviviaux. L'éclairage élégant, composé de lampes suspendues modernes, complète cet espace, tandis que le garde-corps blanc sépare subtilement la cuisine du niveau supérieur. Grâce à un rangement intégré et à de l'électroménager encastré, tout est à portée de main. Le plafond haut et les détails architecturaux font de cette architecture intérieure contemporaine un véritable chef-d'œuvre de design.
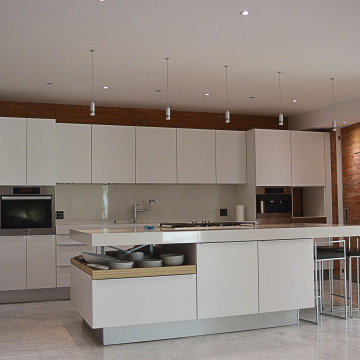
Réalisation d'une grande cuisine ouverte grise et blanche minimaliste en U avec un évier 1 bac, un placard à porte plane, des portes de placard blanches, un plan de travail en calcaire, une crédence blanche, une crédence en pierre calcaire, un électroménager en acier inoxydable, sol en béton ciré, îlot, un sol blanc, un plan de travail blanc et un plafond décaissé.
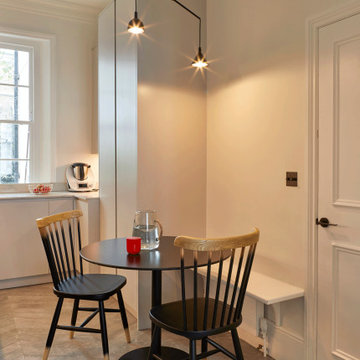
Réalisation d'une cuisine grise et blanche design en U fermée et de taille moyenne avec un évier intégré, un placard à porte plane, des portes de placard grises, un plan de travail en quartz, une crédence grise, une crédence en pierre calcaire, un électroménager en acier inoxydable, un sol en carrelage de céramique, un sol gris et un plan de travail gris.
Idées déco de cuisines grises et blanches avec une crédence en pierre calcaire
1