Idées déco de cuisines grises et blanches avec une crédence en quartz modifié
Trier par :
Budget
Trier par:Populaires du jour
81 - 100 sur 843 photos
1 sur 3
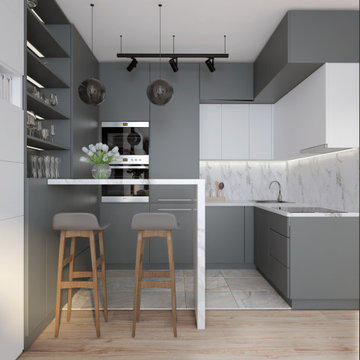
Inspiration pour une petite cuisine américaine grise et blanche design en U avec un évier posé, un placard à porte plane, des portes de placard beiges, un plan de travail en quartz, une crédence blanche, une crédence en quartz modifié, un électroménager noir, parquet clair, îlot, un sol beige et un plan de travail blanc.
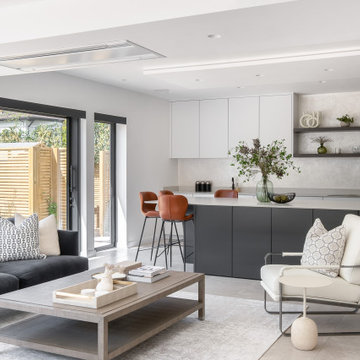
This project is a beautiful example of stylish open plan living. Featuring tall cabinetry in Classic FF Carbon Grey paired with Advance Classic FF Merino on the base cabinets. The Silestone worktop in Dessert Silver has a suede finish with a 20mm shark-nose edging detail. The open shelving in Mountain Robina completes the contemporary monochrome look.
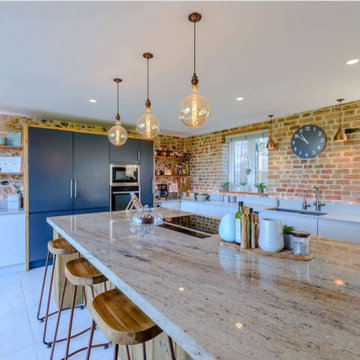
Industrial style kitchen with led feature lighting, recessed ceiling lights and pendant lights, granite island worktop, quartz side worktops, reclaimed scaffold board shelving and tower unit surrounds, exposed brick and flint walls, integrated ovens and microwave, home automation system
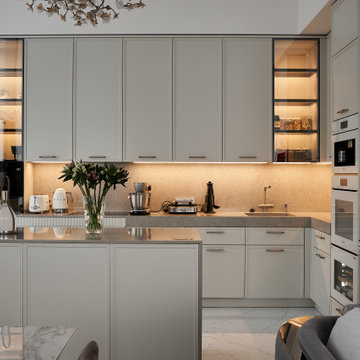
Idée de décoration pour une grande cuisine ouverte grise et blanche tradition en L avec un évier encastré, un placard à porte affleurante, des portes de placard blanches, un plan de travail en quartz modifié, une crédence grise, une crédence en quartz modifié, un électroménager blanc, un sol en marbre, îlot, un sol blanc et un plan de travail gris.
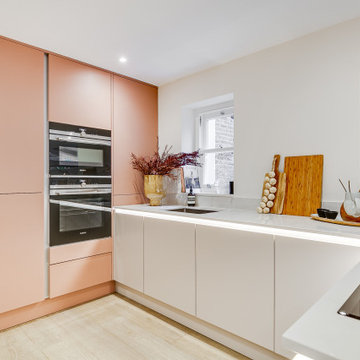
Space and feel were the most prominent factors in this West London project. The ceiling height was restricted and the view needed to flow through from the entrance hall to the lounge at the rear, whilst also including all the bare minimum requirements of a kitchen suited to a 3 bedroom family unit.
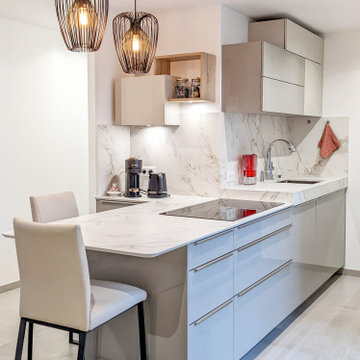
Les tons naturels et les matières feutrées de cette cuisine ouverte apportent chaleur et douceur, sans perdre de son caractère ! + d'infos / Conception : Céline Blanchet - Montage : Patrick CIL - Meubles : Brillant acrylique & placage chêne Sagne - Plan de travail : alliage Dekton Entzo - Electroménagers : plaque et hotte intégrée NOVY Panorama, fours Neff, lave vaisselle Miele, réfrigérateur Liebherr
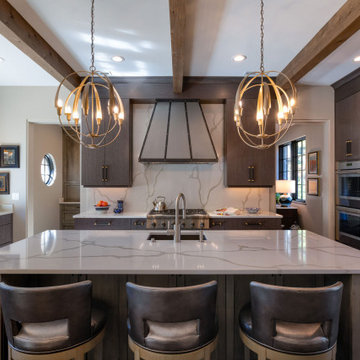
Idées déco pour une très grande cuisine encastrable et grise et blanche classique en U fermée avec îlot, un évier encastré, un placard à porte plane, un plan de travail en quartz modifié, parquet foncé, un sol marron, un plan de travail blanc, poutres apparentes, des portes de placard grises, une crédence blanche et une crédence en quartz modifié.
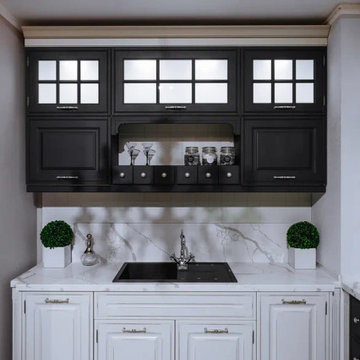
Кухня в классическом английском стиле – это прекрасный выбор для тех, кто обладает безупречным вкусом, чтит семейные традиции и предпочитает жить в атмосфере роскоши, удобства и комфорта. Модель CHELSEA олицетворяет викторианскую эпоху в ее умеренном проявлении. Аристократичная роскошь и сдержанная элегантность – это основные составляющие дизайнерской идеи модели кухни CHELSEA.
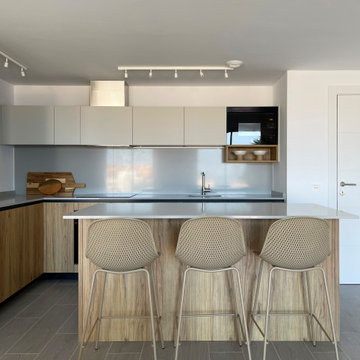
La cocina es sencilla y acogedora. Se eligieron tonos en madera de color medio y colores grises cálidos para armonizar con los suelos. La única decoración utilizada son unas grandes tablas de madera natural y unos cuencos de cerámica artesanal. Los taburetes de color topo junto a la isla aportan ese espacio extra para poder tomar comidas ligeras.
The kitchen is simple and cosy. Medium wood tones and warm gray colors were chosen to harmonize with the floors. The only decoration used are large natural wooden boards and handmade ceramic bowls. The taupe stools next to the island provide that extra space for light meals.
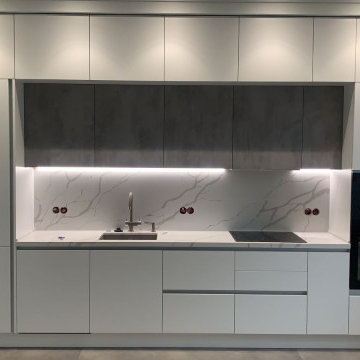
Эффектный тренд – сочетание фасадов МДФ матовой эмали и бетона создают уникальное интерьерное решение. Фасады в эмали могут быть как в светлых, так и в тёмных тонах. Универсальный вариант, который можно использовать с любым интерьером вашей кухни.
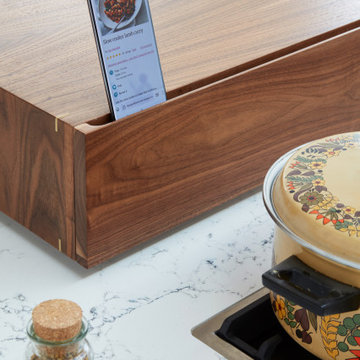
Set within an airy contemporary extension to a lovely Georgian home, the Siatama Kitchen is our most ambitious project to date. The client, a master cook who taught English in Siatama, Japan, wanted a space that spliced together her love of Japanese detailing with a sophisticated Scandinavian approach to wood.
At the centre of the deisgn is a large island, made in solid british elm, and topped with a set of lined drawers for utensils, cutlery and chefs knifes. The 4-post legs of the island conform to the 寸 (pronounced ‘sun’), an ancient Japanese measurement equal to 3cm. An undulating chevron detail articulates the lower drawers in the island, and an open-framed end, with wood worktop, provides a space for casual dining and homework.
A full height pantry, with sliding doors with diagonally-wired glass, and an integrated american-style fridge freezer, give acres of storage space and allow for clutter to be shut away. A plant shelf above the pantry brings the space to life, making the most of the high ceilings and light in this lovely room.
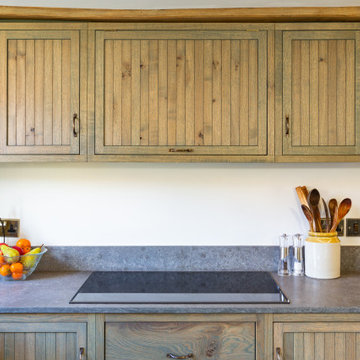
The Harris Kitchen uses our slatted cabinet design which draws on contemporary shaker and vernacular country but with a modern rustic feel. This design lends itself beautifully to both freestanding or fitted furniture and can be used to make a wide range of freestanding pieces such as larders, dressers and islands. This Kitchen is made from English Character Oak and custom finished with a translucent sage coloured Hard Wax Oil which we mixed in house, and has the effect of a subtle wash of colour without detracting from the character, tonal variations and warmth of the wood. This is a brilliant hardwearing, natural and breathable finish which is water and stain resistant, food safe and easy to maintain.
The slatted cabinet design was originally inspired by old vernacular freestanding kitchen furniture such as larders and meat safes with their simple construction and good airflow which helped store food and provisions in a healthy and safe way, vitally important before refrigeration. These attributes are still valuable today although rarely used in modern cabinetry, and the Slat Cabinet series does this with very narrow gaps between the slats in the doors and cabinet sides.
Emily & Greg commissioned this kitchen for their beautiful old thatched cottage in Warwickshire. The kitchen it was replacing was out dated, didn't use the space well and was not fitted sympathetically to the space with its old uneven walls and low beamed ceilings. A carefully considered cupboard and drawer layout ensured we maximised their storage space, increasing it from before, whilst opening out the space and making it feel less cramped.
The cabinets are made from Oak veneered birch and poplar core ply with solid oak frames, panels and doors. The main cabinet drawers are dovetailed and feature Pippy/Burr Oak fronts with Sycamore drawer boxes, whilst the two Larders have slatted Oak crate drawers for storage of vegetables and dry goods, along with spice racks shelving and automatic concealed led lights. The wall cabinets and shelves also have a continuous strip of dotless led lighting concealed under the front edge, providing soft light on the worktops.
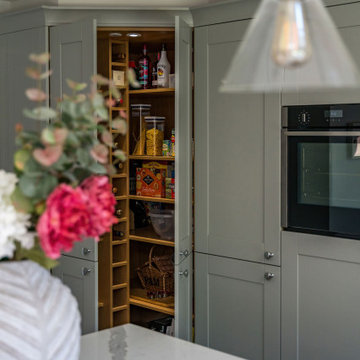
The new open-plan kitchen and living room have a sloped roof extension with skylights and large bi-folding doors. We designed the kitchen bespoke to our client's individual requirements with 6 seats at a large double sides island, a large corner pantry unit and a hot water tap. Off this space, there is also a utility room.
The seating area has a three-seater and a two-seater sofa which both recline. There is also still space to add a dining table if the client wishes in the future.
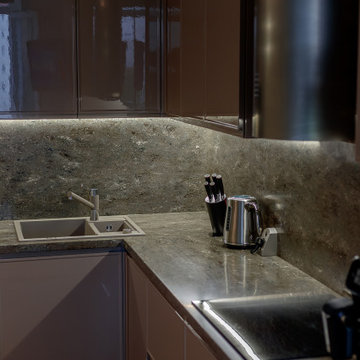
Cette photo montre une petite cuisine américaine grise et blanche chic en L avec un évier posé, un placard à porte affleurante, des portes de placard marrons, un plan de travail en quartz modifié, une crédence grise, une crédence en quartz modifié, un électroménager en acier inoxydable, sol en stratifié, aucun îlot, un sol gris, un plan de travail gris et un plafond décaissé.
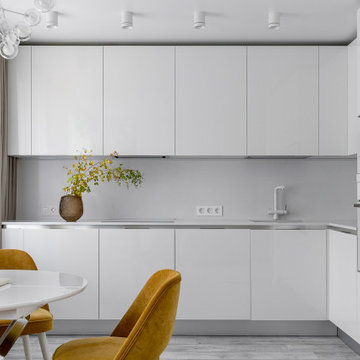
Кухня-гостиная с белыми стенами и потолком, с серым полом могла бы выглядеть не примечательно, если бы не яркие желтые оттенки на стене из оникса, текстиле и декоре.
Комната предназначена для отдыха всей семьей перед зоной ТВ и электрическим камином.
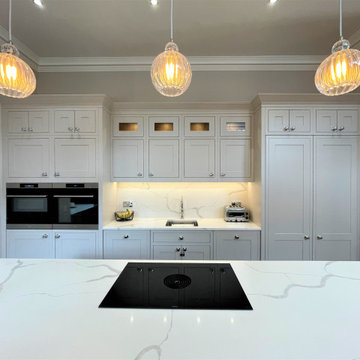
A most complete entertaining and family space; alongside a beautiful in-frame painted shaker breakfasting kitchen finished in Farrow & Ball french grey and slate island furniture, a booth seating area complete with Calacatta table, perfect for a catch up with a coffee from our coffee station furniture. A complementing bar drinks room and utility room completes this wonderful project. soft furnishings and wall coverings by Fleur interior design.

This kitchen WOOWW us too even though we designed it. We knew how it would look on the 3D design but it looks even better in reality. Customer is so satisfied with the outcome, so do we are. What an elegant modern kitchen!
Project information;
- J&K Cabinetry pre-made white shaker and gray shaker cabinets.
- Custom made floating shelves.
- Quartz countertops with full height back splashes and 45 degree miter cut thicker look island.
- Stainless steel farm house sink and gold faucet.
- Regular and oven pantries.
- Glass cook top with stainless steel hood.
- Gold handles.
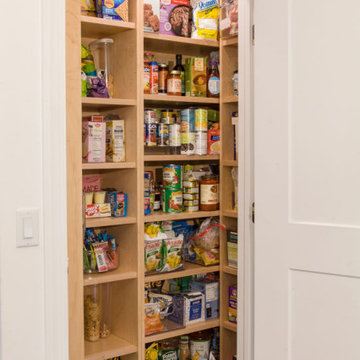
White and blue transitional kitchen with clear maple interiors. In order to use the expansive space between the kitchen cabinets, we added a T shape island in navy blue which maximizes storage capacity, seating, and creates a nice contrast with the white cabinets around it.
https://www.youtube.com/watch?v=9IQIR7Kjw0Y
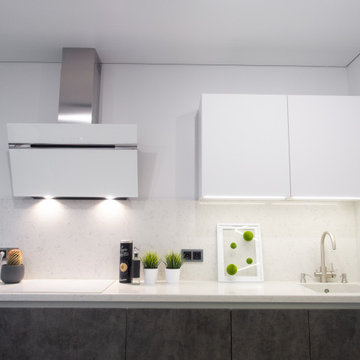
Нижние фасады под бетон
Cette photo montre une cuisine ouverte linéaire, bicolore et grise et blanche tendance de taille moyenne avec un évier intégré, un placard à porte plane, des portes de placard blanches, un plan de travail en quartz modifié, une crédence blanche, une crédence en quartz modifié, un électroménager blanc, un sol en carrelage de porcelaine, aucun îlot, un sol gris et un plan de travail blanc.
Cette photo montre une cuisine ouverte linéaire, bicolore et grise et blanche tendance de taille moyenne avec un évier intégré, un placard à porte plane, des portes de placard blanches, un plan de travail en quartz modifié, une crédence blanche, une crédence en quartz modifié, un électroménager blanc, un sol en carrelage de porcelaine, aucun îlot, un sol gris et un plan de travail blanc.
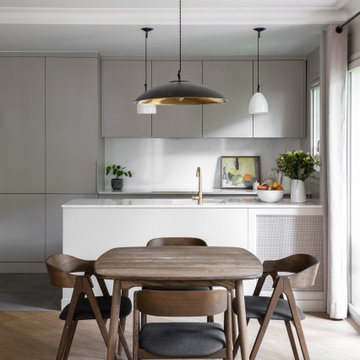
Inspiration pour une cuisine américaine parallèle, encastrable et grise et blanche design de taille moyenne avec un évier encastré, un placard à porte affleurante, des portes de placard beiges, un plan de travail en quartz, une crédence blanche, une crédence en quartz modifié, un sol en carrelage de céramique, îlot, un sol gris et un plan de travail blanc.
Idées déco de cuisines grises et blanches avec une crédence en quartz modifié
5