Idées déco de cuisines grises et blanches avec une crédence métallisée
Trier par :
Budget
Trier par:Populaires du jour
61 - 80 sur 207 photos
1 sur 3
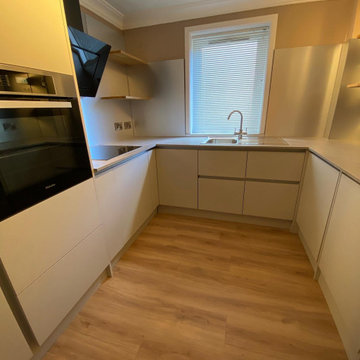
Handle less Scots Grey Scandinavian themed Kitchen by Applewood Of Haddington. Appliances by Miele & Blanco. Refrigeration by Liebherr.
Idée de décoration pour une petite cuisine encastrable et grise et blanche nordique en U fermée avec un évier posé, un placard à porte plane, des portes de placard grises, un plan de travail en surface solide, une crédence métallisée, une crédence en dalle métallique, un sol en vinyl, aucun îlot, un sol marron, un plan de travail gris et un plafond en papier peint.
Idée de décoration pour une petite cuisine encastrable et grise et blanche nordique en U fermée avec un évier posé, un placard à porte plane, des portes de placard grises, un plan de travail en surface solide, une crédence métallisée, une crédence en dalle métallique, un sol en vinyl, aucun îlot, un sol marron, un plan de travail gris et un plafond en papier peint.
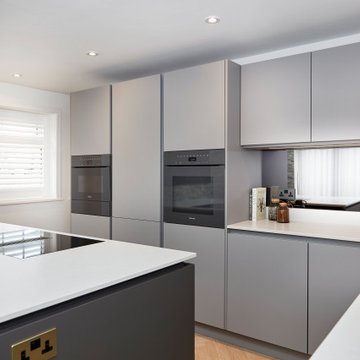
Cette image montre une cuisine américaine grise et blanche design en L de taille moyenne avec un évier 1 bac, un placard à porte plane, des portes de placard grises, un plan de travail en quartz, une crédence métallisée, une crédence miroir, un électroménager noir, un sol en vinyl, îlot, un sol marron, un plan de travail blanc et un plafond voûté.
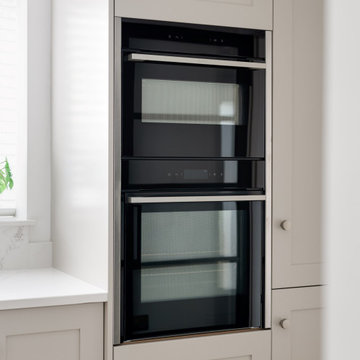
A very fun and detailed project that we are pleased to share with you. Located in our home town, we helped our Hitchin clients create their dream kitchen as well as their living space with our handsome furniture.
There’s lots to talk about this project but first, our main focus is on the kitchen! The idea was to create a ‘less is more’ approach, where our Lay-On Shaker cabinets would give a sleek, smooth finish in a U-shaped layout and finishes of nickel and black gloss would stand out.
Dash of Soot by Little Greene is hand-painted onto the base cabinets, while All White by F&B on the wall cabinets contrasts against the warm pale grey.
We designed the Neff Integrated appliances at eye level with plenty of storage featured around with a Bora Pure Induction Hob sitting at the bottom of the ‘U’. The Quooker Flex takes centre stage beneath the window providing our client with boiling water for hot drinks in seconds.
Approaching the design with a peninsular as space was limited for an island, this feature soon became extra worktop space and an ideal place to perch with family and friends. Each cupboard and drawer contains hidden surprises such as a baking tray divider and a knife block, we have left no stone unturned.
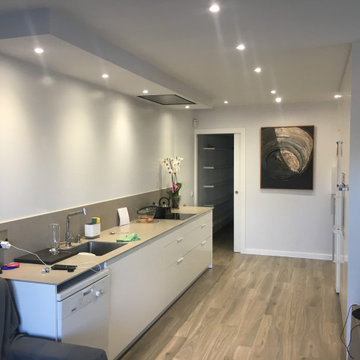
Exemple d'une petite cuisine ouverte grise et blanche moderne avec un placard avec porte à panneau encastré, des portes de placard blanches, un plan de travail en stratifié, une crédence métallisée, un sol en carrelage de céramique, aucun îlot, un sol gris et un plan de travail gris.
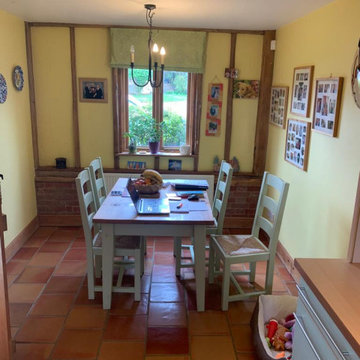
A large open plan kitchen, living and dining space was created. Inframe Shaker cabinets in Airforce Blue and Light Grey add an elegant touch to the kitchen with added intricate beading for a touch of added luxury. The large kitchen island creates extra working space perfect for food preparation or even informal dining with family or friends. The hob splashback incorporates antique glass to reflect natural light around the space. A solid oak mantle discreetly hides an overhead extractor.
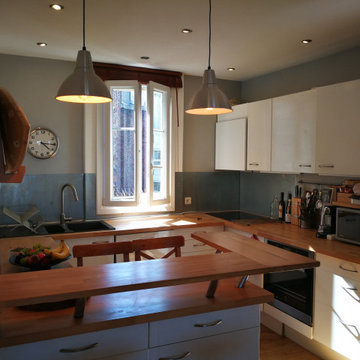
cuisine entièrement réaménagée, avec cloison abattue, rénovation du sol en parquet vitrifié, déplacement de l'eau réfection d'électricité, création du faux plafond, montage de cuisine, pose des plans de travail et du bar.
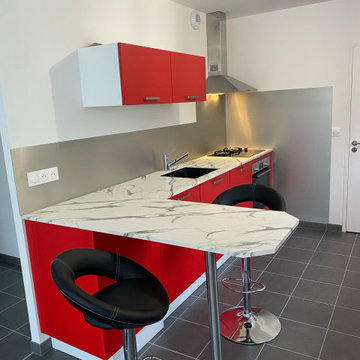
Projet de crédence en aluminium anti-traces (alu anodisé). La crédence a été dessinée sur notre configurateur en ligne et notre client nous a envoyé ces photos.
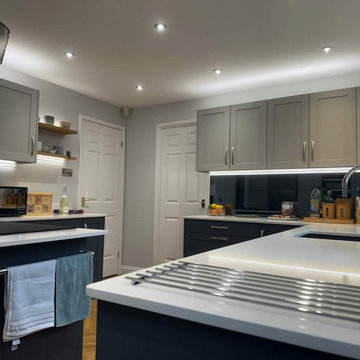
Cleverly combining two inefficient spaces created one bright, open multifuntion kitchen. Streamlining the footprint optimised workflow and storage with a place for everything. Multiple counter heights promote flexible prep zones and easy cleaning. The tall storage wall conceals appliances alongside pantry space. Fully accessible corners and pull-outs ensure efficiency. By focusing on how real families cook and gather, the redesigned kitchen became the home's lively nutrition hub and hangout, not just a workspace.
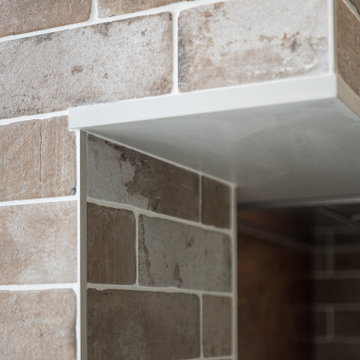
Kitchen, blue kitchen, bar stools, marble, kitchen island, splash back, counter top, faucet, cabinet, ceiling light, contemporary, coffee machine, wine cabinet, bespoke, joinery, sink, appliances, contemporary, modern, kitchen lighting
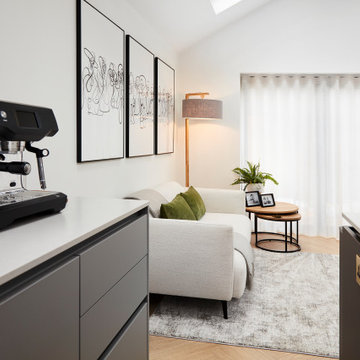
Exemple d'une cuisine américaine grise et blanche tendance en L de taille moyenne avec un évier 1 bac, un placard à porte plane, des portes de placard grises, un plan de travail en quartz, une crédence métallisée, une crédence miroir, un électroménager noir, un sol en vinyl, îlot, un sol marron, un plan de travail blanc et un plafond voûté.
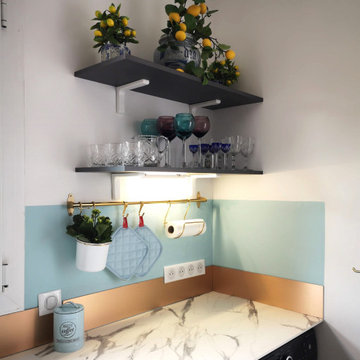
Dans le cadre de cette rénovation d'une maison familiale, rénovation de la cuisine dans un style design avec des meubles gris anthracite, plan de travail marbre blanc, crédence et poignées cuivre
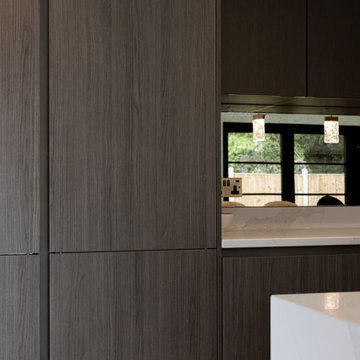
Designed by our passionate team of designers. We were instructed to help transform a 1950’s pre-fab home in Barnet. Involved in the complete design and renovation to create a contemporary home.
Heathfield House is located in a leafy town in Barnet. Previously a timber pre-fab period style house decorated with non-structural interior timbers. The property has now overgone a complete transformation to open the space and create a more relaxed elegant home. A deliberately light palette of materials has been used in contrast with the rich darker tones of the joinery.
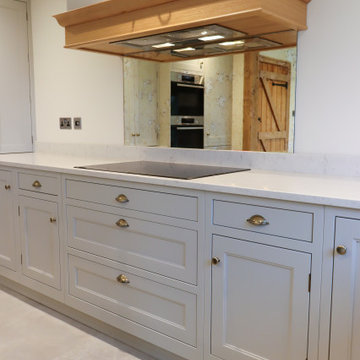
A large open plan kitchen, living and dining space was created. Inframe Shaker cabinets in Airforce Blue and Light Grey add an elegant touch to the kitchen with added intricate beading for a touch of added luxury. The large kitchen island creates extra working space perfect for food preparation or even informal dining with family or friends. The hob splashback incorporates antique glass to reflect natural light around the space. A solid oak mantle discreetly hides an overhead extractor.
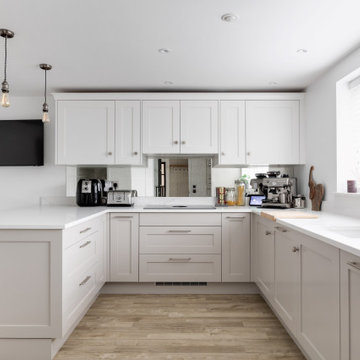
A very fun and detailed project that we are pleased to share with you. Located in our home town, we helped our Hitchin clients create their dream kitchen as well as their living space with our handsome furniture.
There’s lots to talk about this project but first, our main focus is on the kitchen! The idea was to create a ‘less is more’ approach, where our Lay-On Shaker cabinets would give a sleek, smooth finish in a U-shaped layout and finishes of nickel and black gloss would stand out.
Dash of Soot by Little Greene is hand-painted onto the base cabinets, while All White by F&B on the wall cabinets contrasts against the warm pale grey.
We designed the Neff Integrated appliances at eye level with plenty of storage featured around with a Bora Pure Induction Hob sitting at the bottom of the ‘U’. The Quooker Flex takes centre stage beneath the window providing our client with boiling water for hot drinks in seconds.
Approaching the design with a peninsular as space was limited for an island, this feature soon became extra worktop space and an ideal place to perch with family and friends. Each cupboard and drawer contains hidden surprises such as a baking tray divider and a knife block, we have left no stone unturned.
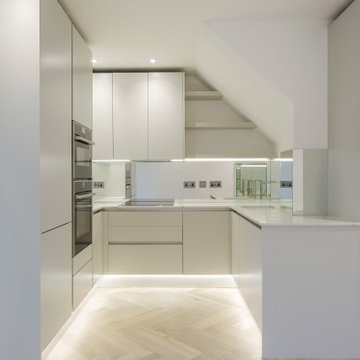
The kitchens for the 4 flats in the brand new, modern, rear block of the development were designed to fit perfectly with the fresh and modern feel throughout the building. A modern, true handleless style was specified throughout, in a neutral, Dove Grey, matt painted finish and paired with Calacatta quartz worktops and top-spec appliances.
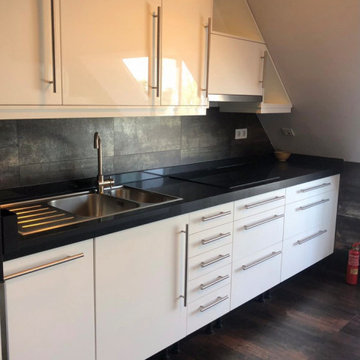
Diseño y decoración de cocina de lujo, totalmente personalizada y a medida, con acabados perfectos.
Idée de décoration pour une grande cuisine parallèle et grise et blanche minimaliste fermée avec un évier 2 bacs, des portes de placard blanches, un plan de travail en quartz modifié, une crédence métallisée, une crédence en carreau de porcelaine, un électroménager en acier inoxydable, un sol en carrelage de porcelaine, aucun îlot, un sol multicolore, plan de travail noir et un plafond voûté.
Idée de décoration pour une grande cuisine parallèle et grise et blanche minimaliste fermée avec un évier 2 bacs, des portes de placard blanches, un plan de travail en quartz modifié, une crédence métallisée, une crédence en carreau de porcelaine, un électroménager en acier inoxydable, un sol en carrelage de porcelaine, aucun îlot, un sol multicolore, plan de travail noir et un plafond voûté.
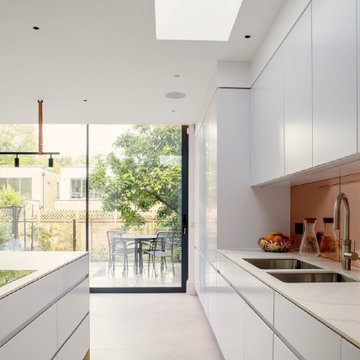
Contemporary white kitchen with specialist copper splashback with floor to ceiling glazing and skylight.
Idée de décoration pour une grande cuisine américaine parallèle et grise et blanche design avec un évier 2 bacs, un placard à porte plane, des portes de placard blanches, plan de travail en marbre, une crédence métallisée, une crédence en feuille de verre, sol en béton ciré, îlot, un sol gris et un plan de travail blanc.
Idée de décoration pour une grande cuisine américaine parallèle et grise et blanche design avec un évier 2 bacs, un placard à porte plane, des portes de placard blanches, plan de travail en marbre, une crédence métallisée, une crédence en feuille de verre, sol en béton ciré, îlot, un sol gris et un plan de travail blanc.
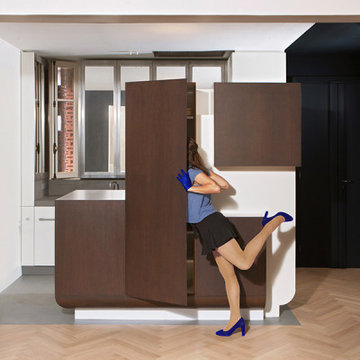
Aménagement d'une grande cuisine ouverte parallèle et grise et blanche contemporaine en bois foncé avec un évier 2 bacs, un placard à porte affleurante, un plan de travail en béton, une crédence métallisée, une crédence miroir, un électroménager noir, sol en béton ciré, îlot, un sol gris et un plan de travail blanc.
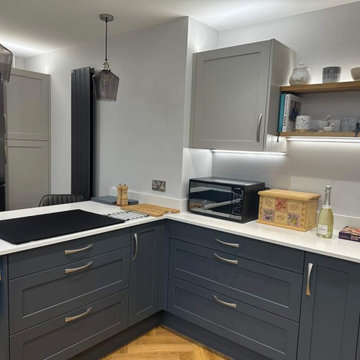
Cleverly combining two inefficient spaces created one bright, open multifuntion kitchen. Streamlining the footprint optimised workflow and storage with a place for everything. Multiple counter heights promote flexible prep zones and easy cleaning. The tall storage wall conceals appliances alongside pantry space. Fully accessible corners and pull-outs ensure efficiency. By focusing on how real families cook and gather, the redesigned kitchen became the home's lively nutrition hub and hangout, not just a workspace.
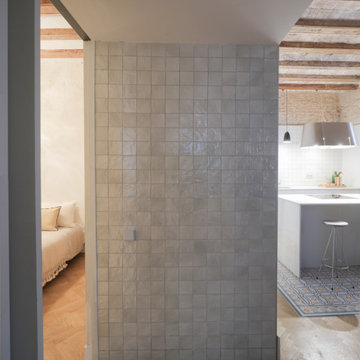
Réalisation d'une petite cuisine linéaire, encastrable et grise et blanche tradition avec un évier posé, un placard avec porte à panneau encastré, des portes de placard grises, plan de travail en marbre, une crédence métallisée, une crédence en céramique, un sol en carrelage de céramique, îlot, un sol multicolore, un plan de travail gris et un plafond voûté.
Idées déco de cuisines grises et blanches avec une crédence métallisée
4