Idées déco de cuisines grises et blanches avec une crédence multicolore
Trier par :
Budget
Trier par:Populaires du jour
61 - 80 sur 440 photos
1 sur 3
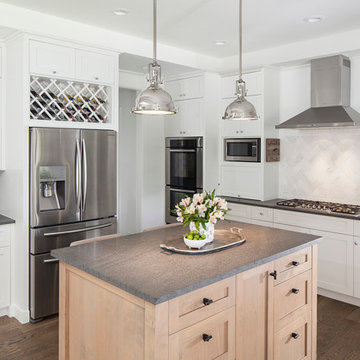
Andrea Calo
Idée de décoration pour une cuisine grise et blanche tradition avec un placard à porte shaker, des portes de placard blanches, un plan de travail en stéatite, une crédence multicolore, une crédence en carrelage métro, un électroménager en acier inoxydable, un sol en bois brun et îlot.
Idée de décoration pour une cuisine grise et blanche tradition avec un placard à porte shaker, des portes de placard blanches, un plan de travail en stéatite, une crédence multicolore, une crédence en carrelage métro, un électroménager en acier inoxydable, un sol en bois brun et îlot.

The kitchen was originally planned to mimic the location of appliances in her current kitchen to minimize re-learning of appliance locations. The only change was adding a trash cabinet between the fridge and the sink. A french door fridge allows someone in a wheelchair to easily access frozen and cold foods, while the water and ice dispenser on the outside of the door make it easy to stay hydrated rather than using the sink each time. She can roll up to the kitchen sink due to the recessed cabinetry under the sink or stand at counter height to put away dishes from the dishwasher. The dishwasher is ADA and very simple to use , and is raised off the floor so whether she is sitting or standing it's easier to reach. The gas cooktop has controls at the front making it easy to reach from the wheelchair and the exhaust fan above also has a control at the front. All cabinet door handles are D-shape, which makes them easy to grasp and there is plenty of electric outlets for charging phones, computers and small appliances. The kitchen island is table height at 30" so meal prep can be easily done in a wheelchair while guests and can be seated in a chair or wheelchair around the island. The dining chairs can also be turned around to add extra seating in the living room area. Pendant lights above the kitchen island light up the space, while recessed lighting in the kitchen and living room provide overall room lighting. There is also under cabinet lighting which makes the room glow at night! Wainscoting made of commercial grade material is strategically placed on sharp corners and exposed walls to reduce and minimize damage from the wheel chair, while creating a finished and complete look! We selected a free standing microwave to sit below the island, which is easy to use and is the same style as in her previous apartment. The island is 48" from the appliance wall, leaving ample space to open doors and maneuver around in the wheelchair and has easy access to the laundry area as well. We eliminated the pocket doors that had been in front of the laundry area for easy access, and since it was exposed, dressed it up with coordinating tile to the kitchen with additional cabinets above. There is a coordinating quartz counter on top of the washer and dryer for folding laundry or storing additional supplies.
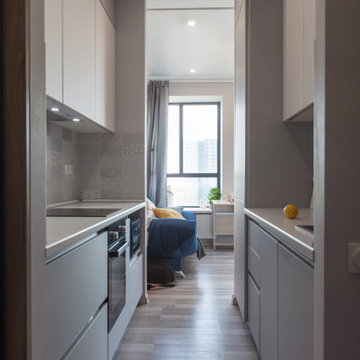
Катастрофически маленькая квартира для двух человек с большим количеством комнат
Aménagement d'une petite cuisine américaine parallèle et grise et blanche contemporaine avec un évier posé, un placard à porte plane, des portes de placard grises, un plan de travail en bois, une crédence multicolore, une crédence en carreau de porcelaine, un électroménager blanc, sol en stratifié, aucun îlot, un sol beige et un plan de travail blanc.
Aménagement d'une petite cuisine américaine parallèle et grise et blanche contemporaine avec un évier posé, un placard à porte plane, des portes de placard grises, un plan de travail en bois, une crédence multicolore, une crédence en carreau de porcelaine, un électroménager blanc, sol en stratifié, aucun îlot, un sol beige et un plan de travail blanc.
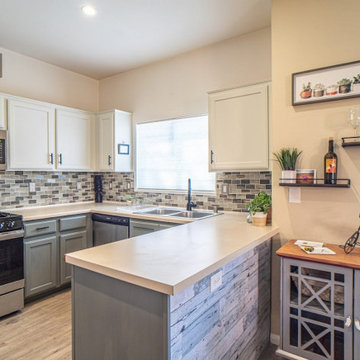
Full condo renovation: replaced carpet and laminate flooring with continuous LVP throughout; painted kitchen cabinets; added tile backsplash in kitchen; replaced appliances, sink, and faucet; replaced light fixtures and repositioned/added lights; selected all new furnishings- some brand new, some salvaged from second-hand sellers. Goal of this project was to stretch the dollars, so we worked hard to put money into the areas with highest return and get creative where possible. Phase 2 will be to update additional light fixtures and repaint more areas.
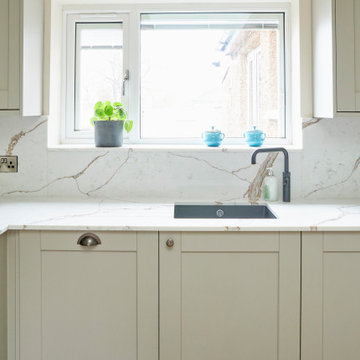
They say that first impressions count. When three sibling homeowners visited the CRL Stone showroom for inspiration for their kitchen renovation and spotted CRL Quartz Palermo, there was an instant attraction. And now that the surface is fitted in the completed room, it’s the first thing people notice when they visit.
The project in question was a bungalow extension, with an open-plan kitchen diner. With the aim of creating a modern space that looked and felt bigger, the homeowners called in their son/nephew and owner of Jones Developments Ryan, to project manage the refurb. And the family affair didn’t stop there, with Ryan’s wife Demi on hand to help supply their dream kitchen through her role at Howdens Burnley, his in laws from Stewkley Stone recommending, supplying and fabricating the CRL Quartz surfaces and Ryan’s brother-in-laws Ewan & Harrison taking care of the installation.
Choosing a quartz surface was an important element of the design, with the homeowners keen to opt for a surface that worked well with the new furniture in Fairford Pebble. “The colours work perfectly together and the rusty orange veining adds an ideal colour to the kitchen to make it look very classy and elegant,” comments Ryan.
In fact, it was the colour of the veining that attracted the siblings to CRL Quartz Palermo as soon as they saw it. The crisp white background is the perfect backdrop for the bold veining, that adds instant character and an eye-catching level of detail. “It’s something of a marmite choice to many, but we’re so happy we went with it. Being able to vein match the surface just adds to the sense of flow within the large space. The result is a very modern looking kitchen, with lots of space and storage,” Ryan explains.
Easy on the eye, installation of the surfaces was straightforward too, with all the fabrication done in advance to ensure the perfect, seamless fit. Quartz is the perfect choice for a busy family life on a practical level too, being water, heat, scratch and stain resistant and with no requirement for sealing at any stage. Palermo’s bold marble-inspired veining lends itself so well to being vein matched that Stewkley Stone were only too happy to oblige, despite the request not being part of the original brief for the project.
“The finished look is very elegant and classy, with the colour of the kitchen doors perfectly complementing the veining of Palermo,” comments Ryan. With quirky features including a Quooker tap and pull-out accessories to future-proof the space, the comfort levels are high in the completed kitchen. But the homeowners’ favourite element of the new look? “100% the quartz; it’s the first thing you see when you enter the room,” concludes Ryan.
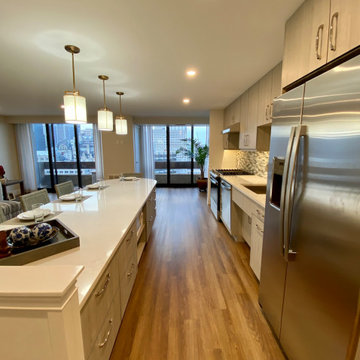
The kitchen was originally planned to mimic the location of appliances in her current kitchen to minimize re-learning of appliance locations. The only change was adding a trash cabinet between the fridge and the sink. A french door fridge allows someone in a wheelchair to easily access frozen and cold foods, while the water and ice dispenser on the outside of the door make it easy to stay hydrated rather than using the sink each time. She can roll up to the kitchen sink due to the recessed cabinetry under the sink or stand at counter height to put away dishes from the dishwasher. The dishwasher is ADA and very simple to use , and is raised off the floor so whether she is sitting or standing it's easier to reach. The gas cooktop has controls at the front making it easy to reach from the wheelchair and the exhaust fan above also has a control at the front. All cabinet door handles are D-shape, which makes them easy to grasp and there is plenty of electric outlets for charging phones, computers and small appliances. The kitchen island is table height at 30" so meal prep can be easily done in a wheelchair while guests and can be seated in a chair or wheelchair around the island. The dining chairs can also be turned around to add extra seating in the living room area. Pendant lights above the kitchen island light up the space, while recessed lighting in the kitchen and living room provide overall room lighting. There is also under cabinet lighting which makes the room glow at night! Wainscoting made of commercial grade material is strategically placed on sharp corners and exposed walls to reduce and minimize damage from the wheel chair, while creating a finished and complete look! We selected a free standing microwave to sit below the island, which is easy to use and is the same style as in her previous apartment. The island is 48" from the appliance wall, leaving ample space to open doors and maneuver around in the wheelchair and has easy access to the laundry area as well. We eliminated the pocket doors that had been in front of the laundry area for easy access, and since it was exposed, dressed it up with coordinating tile to the kitchen with additional cabinets above. There is a coordinating quartz counter on top of the washer and dryer for folding laundry or storing additional supplies.
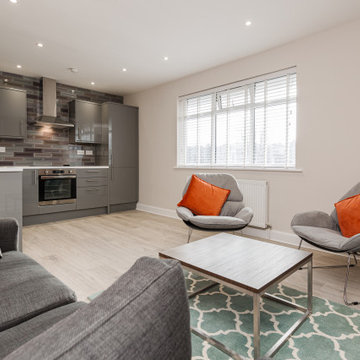
Inspiration pour une cuisine ouverte grise et blanche minimaliste en L de taille moyenne avec un placard à porte plane, des portes de placard grises, aucun îlot, une crédence multicolore, une crédence en céramique, un électroménager en acier inoxydable, parquet clair et un plan de travail blanc.
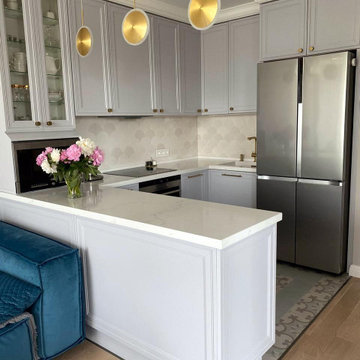
Автором фасадов к этому кухонному гарнитуру выступил сам покупатель т.е. фасады неповторимы. СВЧ печь встроена в корпус, но в необычном месте (на столешнице)
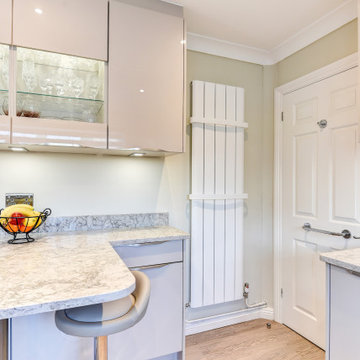
Contemporary German Kitchen in Rustington, West Sussex
Aron has created a subtle grey theme for this Rustington project, with natural surfaces and lovely personal inclusions.
The Brief
This Rustington client required a modernisation of their kitchen space with special inclusions to suit the way they wanted to use their new kitchen.
A breakfast bar island was sought after, as a place to perch and for casual eating, with a gloss finish and soft pastel tones a preferred theme. Whilst undertaking the works flooring and heating improvements were also required.
Design Elements
Designer Aron conjured a simple u-shape layout to make the most of this space, incorporating a breakfast bar as required, with decorative storage featured above.
Gloss furniture in a Satin Grey finish has been utilised, which reflects around the space to make the room feel larger. The furniture is complemented by Silestone Quartz surfaces, which have been chosen in a natural grey Moorland Fog finish.
The client has chosen to incorporate their favoured pastel colour in the form of a glass splashback, which works well with the Satin Grey cabinetry.
Karndean flooring has been installed within the kitchen as well as in most of the downstairs space in this property. A full-height radiator has also been installed to provide plenty of warmth to the kitchen.
Special Inclusions
High-performance Neff appliances were specified to provide long-lasting functions to the kitchen. The client has opted for a single Slide & Hide oven, combination oven and warming drawer to help them with cooking duties.
Elsewhere a Neff hob, integrated extractor hood and refrigerator complete the appliance requirements for this project.
To decorate the space, this client has opted for some nice storage areas. An underlit shelf is a nice feature and space to store decorative items, which looks particularly nice with the undercabinet lighting also opted for.
Quartz work surfaces have been installed on the large window sill, which has been nicely decorated with plants and decorations.
Project Highlight
The highlight of this project was the breakfast bar area.
It provides a place to eat at any time of day or a nice space to catch up with friends and has been enhanced with glass-fronted wall cabinets and integrated lighting.
This area also helps to equip the kitchen with extra built-in storage.
The End Result
The end result is a kitchen that incorporates all the requirements of the client and more!
In a relatively compact space, Aron has designed a complete and functional kitchen, with plenty of special inclusions and decorative features for this Rustington client.
If your kitchen requires a transformation discover how our expert designers can create your dream kitchen space.
To arrange a free design appointment, visit a showroom or book an appointment now!
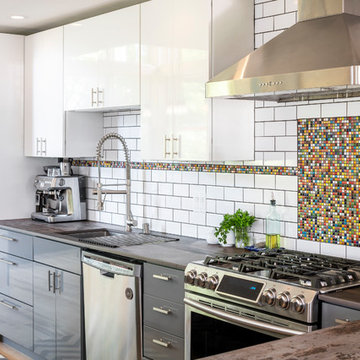
Exemple d'une cuisine grise et blanche industrielle avec un évier encastré, un placard à porte plane, des portes de placard grises, une crédence multicolore, une crédence en mosaïque, un électroménager en acier inoxydable et un plan de travail marron.
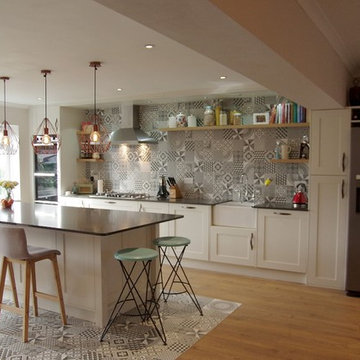
Shaun Davies Home Solutions
Exemple d'une grande cuisine américaine linéaire et grise et blanche moderne avec un évier de ferme, un placard à porte shaker, des portes de placard blanches, un plan de travail en quartz, une crédence multicolore, une crédence en céramique, îlot, sol en stratifié, plan de travail noir, un électroménager en acier inoxydable et un sol multicolore.
Exemple d'une grande cuisine américaine linéaire et grise et blanche moderne avec un évier de ferme, un placard à porte shaker, des portes de placard blanches, un plan de travail en quartz, une crédence multicolore, une crédence en céramique, îlot, sol en stratifié, plan de travail noir, un électroménager en acier inoxydable et un sol multicolore.
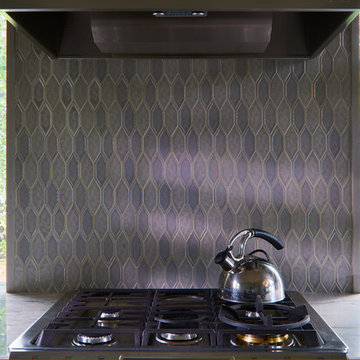
Beautiful modern kitchen in a smallish space. Double sink , granite waterfall, and electric powered gas windows. Don't let the bears see you!
Idées déco pour une petite cuisine américaine linéaire et grise et blanche classique avec un évier encastré, un placard avec porte à panneau encastré, des portes de placard grises, un plan de travail en granite, une crédence multicolore, une crédence en céramique, un électroménager en acier inoxydable, un sol en bois brun, îlot, un sol marron, un plan de travail turquoise et un plafond voûté.
Idées déco pour une petite cuisine américaine linéaire et grise et blanche classique avec un évier encastré, un placard avec porte à panneau encastré, des portes de placard grises, un plan de travail en granite, une crédence multicolore, une crédence en céramique, un électroménager en acier inoxydable, un sol en bois brun, îlot, un sol marron, un plan de travail turquoise et un plafond voûté.
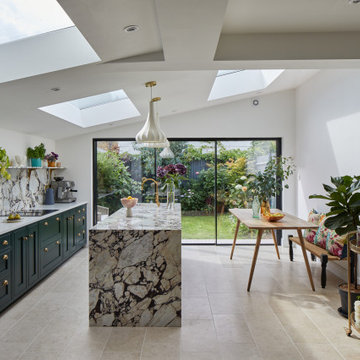
Exemple d'une cuisine américaine linéaire, encastrable et grise et blanche tendance de taille moyenne avec un placard à porte shaker, des portes de placards vertess, plan de travail en marbre, une crédence en marbre, îlot, un sol beige, poutres apparentes, un évier de ferme, une crédence multicolore, un sol en carrelage de porcelaine et un plan de travail multicolore.
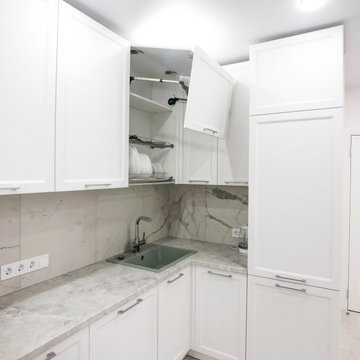
Inspiration pour une cuisine américaine grise et blanche traditionnelle en L de taille moyenne avec un évier posé, un placard avec porte à panneau encastré, des portes de placard blanches, un plan de travail en stratifié, une crédence multicolore, une crédence en carreau de porcelaine, un électroménager blanc, aucun îlot et un plan de travail multicolore.
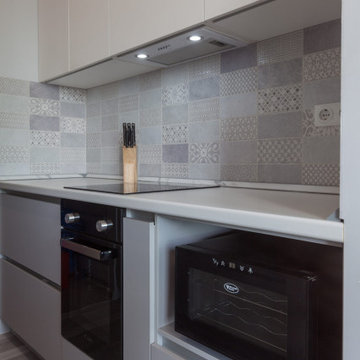
Катастрофически маленькая квартира для двух человек с большим количеством комнат
Idée de décoration pour une petite cuisine américaine parallèle et grise et blanche design avec un évier posé, un placard à porte plane, des portes de placard grises, un plan de travail en bois, une crédence multicolore, une crédence en carreau de porcelaine, un électroménager blanc, sol en stratifié, aucun îlot, un sol beige et un plan de travail blanc.
Idée de décoration pour une petite cuisine américaine parallèle et grise et blanche design avec un évier posé, un placard à porte plane, des portes de placard grises, un plan de travail en bois, une crédence multicolore, une crédence en carreau de porcelaine, un électroménager blanc, sol en stratifié, aucun îlot, un sol beige et un plan de travail blanc.

Inspiration pour une cuisine américaine linéaire, encastrable et grise et blanche design de taille moyenne avec un placard à porte shaker, des portes de placards vertess, plan de travail en marbre, une crédence en marbre, îlot, un sol beige, poutres apparentes, un évier de ferme, une crédence multicolore, un sol en carrelage de porcelaine et un plan de travail multicolore.
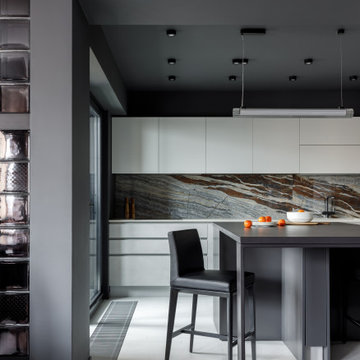
Вид на кухню.
Cette image montre une cuisine ouverte grise et blanche design en L de taille moyenne avec un évier encastré, un placard à porte plane, des portes de placard blanches, un plan de travail en quartz modifié, une crédence multicolore, une crédence en carreau de porcelaine, un électroménager noir, un sol en carrelage de porcelaine, îlot, un sol blanc et un plan de travail blanc.
Cette image montre une cuisine ouverte grise et blanche design en L de taille moyenne avec un évier encastré, un placard à porte plane, des portes de placard blanches, un plan de travail en quartz modifié, une crédence multicolore, une crédence en carreau de porcelaine, un électroménager noir, un sol en carrelage de porcelaine, îlot, un sol blanc et un plan de travail blanc.
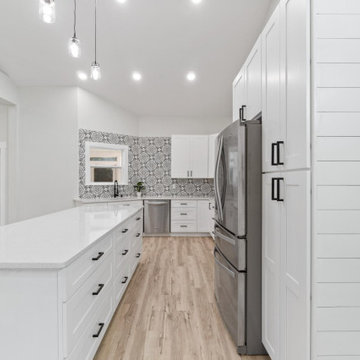
Cette image montre une très grande cuisine américaine grise et blanche vintage en L avec des portes de placard blanches, un plan de travail en quartz modifié, une crédence multicolore, une crédence en carreau de porcelaine, un électroménager en acier inoxydable, îlot, un sol beige, un plan de travail blanc, un plafond voûté, un évier encastré, un placard à porte shaker et un sol en vinyl.
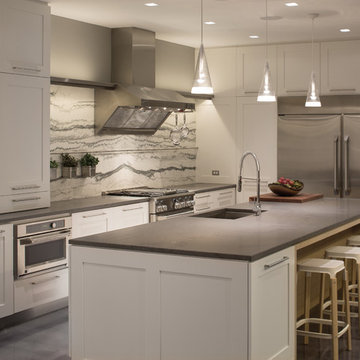
Inspiration pour une cuisine grise et blanche design en L avec un évier encastré, un placard à porte shaker, des portes de placard blanches, une crédence multicolore, un électroménager en acier inoxydable et sol en béton ciré.
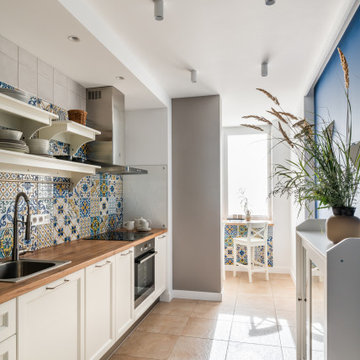
Cette image montre une cuisine linéaire et grise et blanche méditerranéenne fermée et de taille moyenne avec un évier posé, un placard avec porte à panneau encastré, des portes de placard blanches, un plan de travail en stratifié, une crédence multicolore, une crédence en dalle de pierre, un électroménager en acier inoxydable, un sol en carrelage de porcelaine, un sol marron et un plan de travail marron.
Idées déco de cuisines grises et blanches avec une crédence multicolore
4