Idées déco de cuisines grises et blanches avec une crédence noire
Trier par :
Budget
Trier par:Populaires du jour
1 - 20 sur 296 photos
1 sur 3

Cutting-Edge Nobilia Kitchen in Horsham, West Sussex
Situated in a picturesque Horsham Close, this kitchen is a recent design and full installation that now makes the most of a well-lit extension. Kitchen designer George from our Horsham showroom has undertaken the design of this project, delivering several desirables in a project that is packed with design and appliance functionality.
With the extension of this local property in place, the task was to make the space available work better for this Horsham client. And, with flexible dining options, vast storage, and a neat monochrome aesthetic – George has achieved this spectacularly with a glorious end result.
Kitchen Furniture
To achieve the perfect dynamic for this space, a neutral kitchen furniture option has been selected from our German supplier Nobilia. The colourway opted for is Stone Grey, which has been selected in the popular matt effect Touch range, bringing subtle tone and a silk like texture to the space. The light colour choice of furniture for this space is purposeful, giving way to poignant black monochrome accents that contribute to the aesthetic.
The Stone Grey furniture has been carefully designed to fully utilise the space. A long L-shape run houses most of the kitchen storage along with cooking appliances, feature wall units and sink area all placed here. A slimline island space with seating for four gives additional seating and a casual dining option with plenty of surrounding space. The final furniture component is a small run for the customers own American Fridge-Freezer, additional cooking appliances and pull-out storage area.
Kitchen Appliances
For this project a superior specification of Neff appliances has been used, with each area of appliances carefully thought through to fit the way this home operates. This client’s own American fridge freezer has been fitted neatly around furniture, with an impressive Neff coffee centre and N90 combination oven closely situated to form a morning drinks and breakfast station. Built-in to furniture opposite are two more high-spec N90 appliances, one of which is the notorious Neff Slide&Hide oven and the other is another combination oven.
Along the long L-shape run a Neff angled cooker hood sits above an 80cm flexInduction hob, providing a spacious cooking area but also contributing to the monochrome aesthetic. A Neff dishwasher has been integrated close to the sink to create another station this time for cleaning and clearing up, whilst a CDA dual temperature wine cabinet features at the end of this run boasting a useful forty-five bottle capacity.
Kitchen Accessories
A vast expanse of hard-wearing quartz has been used for the worksurfaces throughout this kitchen, creating a nice complementary theme between the Stone Grey units and the Intense White Silestone worktops selected. Within the worktops drainer grooves have been fabricated alongside the sink as well as space for a useful EVOline flip switch island socket. A Blanco undermounted 1.5 bowl sink has been incorporated at the clients request with a matching chrome mixer and magnetic hose.
The most noticeable accessory in this kitchen however is the immense glass black splashback fitted all the way along the main run in this space. Not only does this splashback give an easy wipe clean option, but it contributes massively to the monochrome feel that this client desired. This project utilised many trades from our fitting team with two full height radiators fitted in the kitchen area alongside all plumbing and a complete flooring refit, using durable Grey Limed Oak Karndean flooring.
Kitchen Features
Electing for German supplier Nobilia meant that this client also had extensive options when it came to deciding on feature units and extra kitchen inclusions. To operate this handleless kitchen, stainless steel rails have been incorporated for access – these create a linear and symmetric dynamic which is shown nicely with aligned pan drawers either side of the island space. Subtle glazed wall units have been used along the main run in the kitchen adding to the linear feel. These are joined by a ten-bottle exposed wine racking that is useful for storing at ambient temperature.
A line-up of pull-out pantry boxes have been used towards the appliance end of this kitchen which each maximise storage space compared to conventional shelving. These boxes increase storage capacity of the kitchen, give easy access, and add an all-in-one-place storage theme for ambient items.
Our Kitchen Design & Installation Services
This project is another fantastic example of the full-service renovation option we offer, utilising many trades including carpentry, flooring, plastering, lighting and plumbing to bring a beautiful kitchen design to life. The co-ordination of this project has all been undertaken by our first-rate project management team who have organised all aspects of the project.
Alongside the kitchen, a new cloakroom has also been fitted in this property with two new bathrooms soon to be fitted.
If you’re thinking of a home renovation and want the ultimate peace of mind for your project, opt for our complete installation package with all fitting and ancillary work priced in a single quotation.

Die großen Fronten sorgen für Klarheit im Design, dass durch die moderne Gestaltung hochwertiger Elektrogeräte in der SieMatic-Küche bereichert wird. Neben Backofen und Konvektomat birgt die moderne Kücheneinrichtung einen stilvollen Getränkekühlschrank mit einsehbarer Glastür.

Idée de décoration pour une cuisine ouverte linéaire et grise et blanche design en bois foncé de taille moyenne avec un évier encastré, un placard à porte plane, un plan de travail en quartz modifié, une crédence noire, une crédence en marbre, un électroménager noir, sol en stratifié, îlot, un sol beige, plan de travail noir et poutres apparentes.
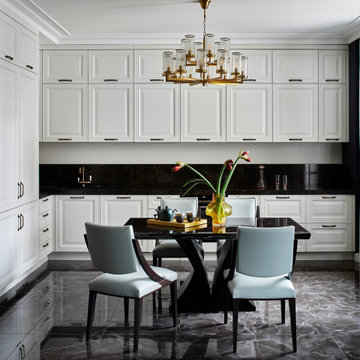
Idée de décoration pour une cuisine américaine encastrable et grise et blanche tradition en L de taille moyenne avec un évier encastré, un placard avec porte à panneau encastré, des portes de placard blanches, un plan de travail en surface solide, une crédence noire, une crédence en dalle de pierre, un sol en carrelage de porcelaine, un sol noir et plan de travail noir.

LG House (Edmonton
Design :: thirdstone inc. [^]
Photography :: Merle Prosofsky
Cette image montre une cuisine américaine parallèle et grise et blanche design avec un évier encastré, un placard à porte plane, des portes de placard blanches, une crédence noire, une crédence en feuille de verre, un électroménager blanc, un sol gris et un plan de travail blanc.
Cette image montre une cuisine américaine parallèle et grise et blanche design avec un évier encastré, un placard à porte plane, des portes de placard blanches, une crédence noire, une crédence en feuille de verre, un électroménager blanc, un sol gris et un plan de travail blanc.
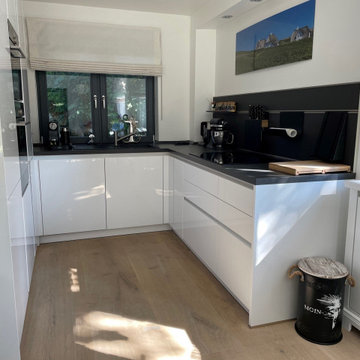
Aménagement d'une cuisine ouverte encastrable et grise et blanche classique en U de taille moyenne avec un évier posé, des portes de placard blanches, un plan de travail en surface solide, une crédence noire, parquet clair, aucun îlot, un sol beige et plan de travail noir.

This family home in a Denver neighborhood started out as a dark, ranch home from the 1950’s. We changed the roof line, added windows, large doors, walnut beams, a built-in garden nook, a custom kitchen and a new entrance (among other things). The home didn’t grow dramatically square footage-wise. It grew in ways that really count: Light, air, connection to the outside and a connection to family living.
For more information and Before photos check out my blog post: Before and After: A Ranch Home with Abundant Natural Light and Part One on this here.
Photographs by Sara Yoder. Interior Styling by Kristy Oatman.
FEATURED IN:
Kitchen and Bath Design News
One Kind Design
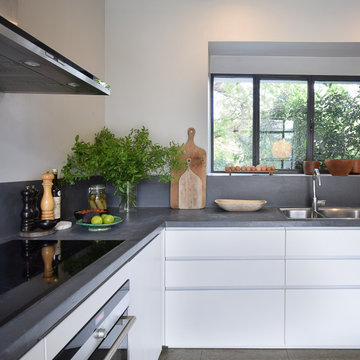
Aménagement d'une cuisine grise et blanche avec un évier 2 bacs, des portes de placard blanches, un plan de travail en béton, une crédence noire, un sol gris et plan de travail noir.
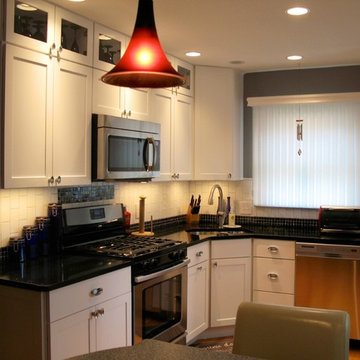
incorporating the homeowners personal taste and belongings can be fun, Anne likes red...
Aménagement d'une petite cuisine américaine grise et blanche classique en L avec un évier encastré, un placard à porte shaker, des portes de placard blanches, un plan de travail en quartz modifié, une crédence noire, une crédence en carreau de porcelaine, un électroménager en acier inoxydable, un sol en bois brun, une péninsule, un sol marron et plan de travail noir.
Aménagement d'une petite cuisine américaine grise et blanche classique en L avec un évier encastré, un placard à porte shaker, des portes de placard blanches, un plan de travail en quartz modifié, une crédence noire, une crédence en carreau de porcelaine, un électroménager en acier inoxydable, un sol en bois brun, une péninsule, un sol marron et plan de travail noir.
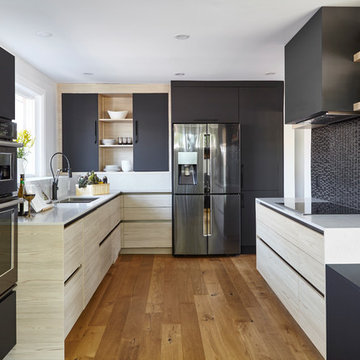
Valerie Wilcox
Réalisation d'une cuisine ouverte grise et blanche design en U et bois clair de taille moyenne avec un placard à porte plane, une crédence noire, un sol en bois brun, aucun îlot, un sol marron, un évier 2 bacs, un plan de travail en quartz, une crédence en feuille de verre et un électroménager en acier inoxydable.
Réalisation d'une cuisine ouverte grise et blanche design en U et bois clair de taille moyenne avec un placard à porte plane, une crédence noire, un sol en bois brun, aucun îlot, un sol marron, un évier 2 bacs, un plan de travail en quartz, une crédence en feuille de verre et un électroménager en acier inoxydable.
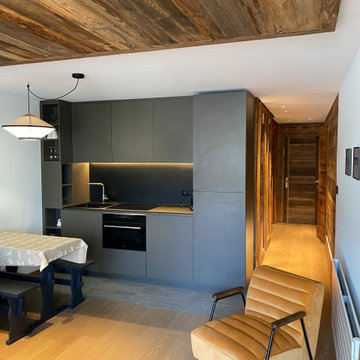
Cuisine optimisé avec caisson en bardage bois vieilli au plafond
Inspiration pour une petite cuisine ouverte linéaire et grise et blanche chalet avec un évier encastré, un placard à porte plane, des portes de placard grises, un plan de travail en quartz, une crédence noire, une crédence en ardoise, un électroménager noir, parquet clair, plan de travail noir et un plafond en lambris de bois.
Inspiration pour une petite cuisine ouverte linéaire et grise et blanche chalet avec un évier encastré, un placard à porte plane, des portes de placard grises, un plan de travail en quartz, une crédence noire, une crédence en ardoise, un électroménager noir, parquet clair, plan de travail noir et un plafond en lambris de bois.
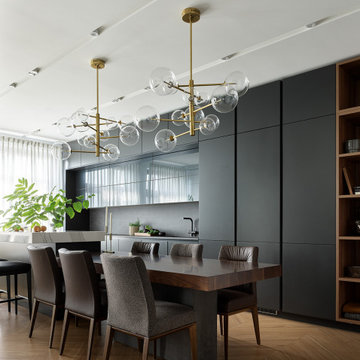
Кухня со объемной системой хранения.
Aménagement d'une très grande cuisine américaine linéaire et grise et blanche contemporaine avec un évier encastré, un placard à porte plane, des portes de placard noires, un plan de travail en granite, une crédence noire, une crédence en granite, un électroménager blanc, un sol en carrelage de porcelaine, îlot, un sol marron, plan de travail noir et un plafond décaissé.
Aménagement d'une très grande cuisine américaine linéaire et grise et blanche contemporaine avec un évier encastré, un placard à porte plane, des portes de placard noires, un plan de travail en granite, une crédence noire, une crédence en granite, un électroménager blanc, un sol en carrelage de porcelaine, îlot, un sol marron, plan de travail noir et un plafond décaissé.

Светлая кухня с темной столешницей из камня, фартук темный из камня, кухня с барной стойкой
Idées déco pour une petite cuisine ouverte linéaire et grise et blanche contemporaine avec un évier encastré, un placard à porte affleurante, des portes de placard blanches, plan de travail en marbre, une crédence noire, une crédence en marbre, un électroménager en acier inoxydable, un sol en bois brun, un sol beige et plan de travail noir.
Idées déco pour une petite cuisine ouverte linéaire et grise et blanche contemporaine avec un évier encastré, un placard à porte affleurante, des portes de placard blanches, plan de travail en marbre, une crédence noire, une crédence en marbre, un électroménager en acier inoxydable, un sol en bois brun, un sol beige et plan de travail noir.
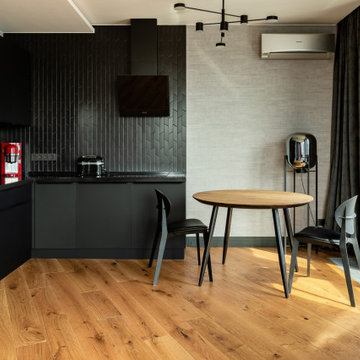
Кухня в гостиной
Cette image montre une grande cuisine américaine grise et blanche design en L avec un évier encastré, un placard à porte plane, des portes de placard noires, un plan de travail en surface solide, une crédence noire, une crédence en carreau de porcelaine, un électroménager noir, un sol en bois brun, aucun îlot, un sol beige, plan de travail noir et un plafond décaissé.
Cette image montre une grande cuisine américaine grise et blanche design en L avec un évier encastré, un placard à porte plane, des portes de placard noires, un plan de travail en surface solide, une crédence noire, une crédence en carreau de porcelaine, un électroménager noir, un sol en bois brun, aucun îlot, un sol beige, plan de travail noir et un plafond décaissé.
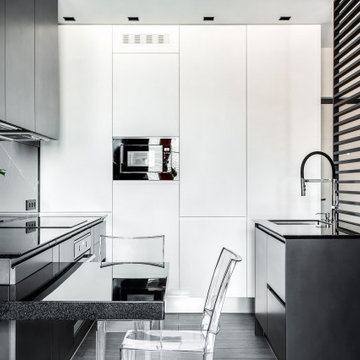
Idée de décoration pour une petite cuisine ouverte bicolore et grise et blanche design avec un évier encastré, un placard à porte plane, des portes de placard grises, un plan de travail en surface solide, une crédence noire, une crédence en carreau de porcelaine, un électroménager noir, sol en stratifié, îlot, un sol gris et plan de travail noir.

Кухня
Авторы | Михаил Топоров | Илья Коршик
Exemple d'une cuisine ouverte bicolore et grise et blanche moderne en L et bois clair de taille moyenne avec un évier 1 bac, un placard à porte plane, un plan de travail en granite, une crédence noire, une crédence en granite, un électroménager noir, un sol en bois brun, une péninsule, un sol rouge et plan de travail noir.
Exemple d'une cuisine ouverte bicolore et grise et blanche moderne en L et bois clair de taille moyenne avec un évier 1 bac, un placard à porte plane, un plan de travail en granite, une crédence noire, une crédence en granite, un électroménager noir, un sol en bois brun, une péninsule, un sol rouge et plan de travail noir.
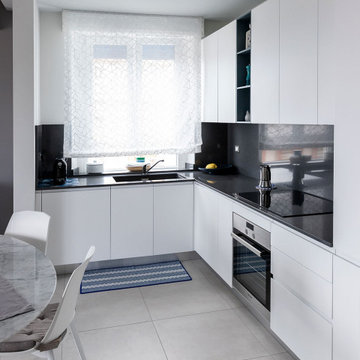
Cucina angolare moderna e completa di contenitori, pensili a giorno, colonna frigo - fotografia post progetto
Inspiration pour une cuisine ouverte grise et blanche minimaliste en L de taille moyenne avec un évier intégré, un placard à porte plane, des portes de placard blanches, plan de travail en marbre, une crédence noire, un électroménager en acier inoxydable, un sol en carrelage de porcelaine, un sol gris, plan de travail noir, un plafond décaissé, fenêtre au-dessus de l'évier, aucun îlot et une crédence en marbre.
Inspiration pour une cuisine ouverte grise et blanche minimaliste en L de taille moyenne avec un évier intégré, un placard à porte plane, des portes de placard blanches, plan de travail en marbre, une crédence noire, un électroménager en acier inoxydable, un sol en carrelage de porcelaine, un sol gris, plan de travail noir, un plafond décaissé, fenêtre au-dessus de l'évier, aucun îlot et une crédence en marbre.
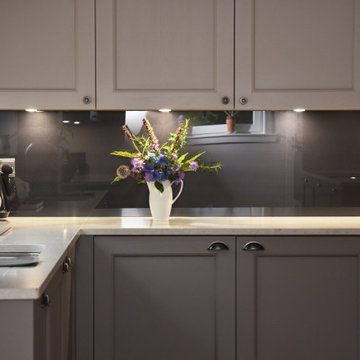
Idée de décoration pour une cuisine ouverte parallèle, encastrable et grise et blanche tradition de taille moyenne avec un évier intégré, un placard à porte shaker, des portes de placard grises, une crédence noire, une péninsule, un sol gris et un plan de travail blanc.
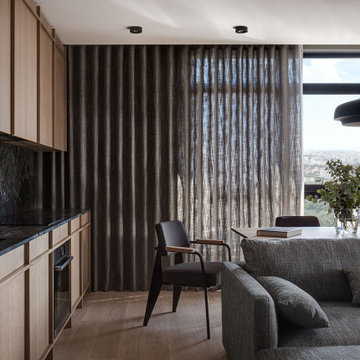
В портфолио Design Studio Yuriy Zimenko можно найти разные проекты: монохромные и яркие, минималистичные и классические. А все потому, что Юрий Зименко любит экспериментировать. Да и заказчики свое жилье видят по-разному. В случае с этой квартирой, расположенной в одном из новых жилых комплексов Киева, построение проекта началось с эмоций. Во время первой встречи с дизайнером, его будущие заказчики обмолвились о недавнем путешествии в Австрию. В семье двое сыновей, оба спортсмены и поездки на горнолыжные курорты – не просто часть общего досуга. Во время последнего вояжа, родители и их дети провели несколько дней в шале. Рассказывали о нем настолько эмоционально, что именно дома на альпийских склонах стали для дизайнера Юрия Зименко главной вводной в разработке концепции квартиры в Киеве. «В чем главная особенность шале? В обилии натурального дерева. А дерево в интерьере – отличный фон для цветовых экспериментов, к которым я время от времени прибегаю. Мы ухватились за эту идею и постарались максимально раскрыть ее в пространстве интерьера», – рассказывает Юрий Зименко.
Началось все с доработки изначальной планировки. Центральное ядро апартаментов выделили под гостиную, объединенную с кухней и столовой. По соседству расположили две спальни и ванные комнаты, выкроить место для которых удалось за счет просторного коридора. А вот главную ставку в оформлении квартиры сделали на фактуры: дерево, металл, камень, натуральный текстиль и меховую обивку. А еще – на цветовые акценты и арт-объекты от украинских художников. Большая часть мебели в этом интерьере также украинского производства. «Мы ставили перед собой задачу сформировать современное пространство с атмосферой, которую заказчики смогли бы назвать «своим домом». Для этого использовали тактильные материалы и богатую палитру.
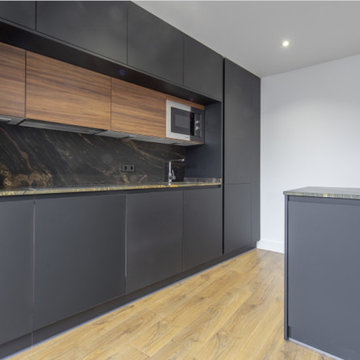
Cocina abierta con isla. Los muebles son lacados en negro mate y madera de nogal, acompañados con encimera en tonos oscuros con vetas cobrizas.
Idée de décoration pour une grande cuisine ouverte linéaire et grise et blanche minimaliste avec un évier intégré, un placard à porte plane, des portes de placard noires, un plan de travail en surface solide, une crédence noire, une crédence en pierre calcaire, un électroménager en acier inoxydable, sol en stratifié, îlot, un sol marron et plan de travail noir.
Idée de décoration pour une grande cuisine ouverte linéaire et grise et blanche minimaliste avec un évier intégré, un placard à porte plane, des portes de placard noires, un plan de travail en surface solide, une crédence noire, une crédence en pierre calcaire, un électroménager en acier inoxydable, sol en stratifié, îlot, un sol marron et plan de travail noir.
Idées déco de cuisines grises et blanches avec une crédence noire
1