Idées déco de cuisines grises et blanches
Trier par :
Budget
Trier par:Populaires du jour
161 - 180 sur 2 843 photos
1 sur 3
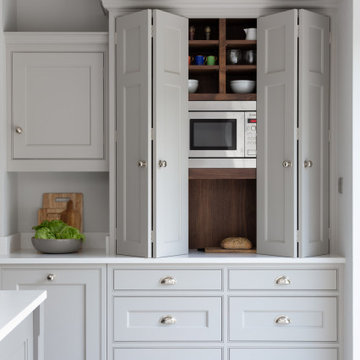
Cette image montre une grande cuisine ouverte grise et blanche traditionnelle en L avec un évier posé, un placard à porte shaker, des portes de placard grises, un plan de travail en quartz, une crédence métallisée, une crédence miroir, un électroménager en acier inoxydable, un sol en calcaire, îlot, un sol gris, un plan de travail blanc et poutres apparentes.
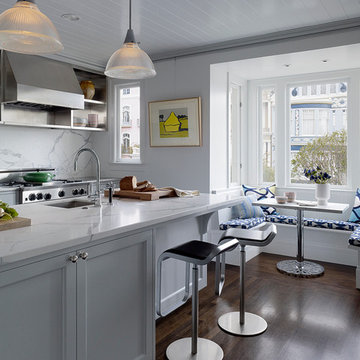
Idée de décoration pour une grande cuisine américaine parallèle et grise et blanche tradition avec une crédence blanche, un évier 2 bacs, un placard à porte shaker, des portes de placard blanches, plan de travail en marbre, un électroménager en acier inoxydable, parquet foncé, îlot et une crédence en marbre.
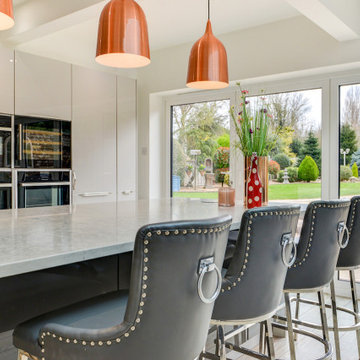
Nobilia Kitchen in Angmering, West Sussex
This kitchen design and installation is a recently rephotographed project that took place in Angmering, West Sussex. The design of this kitchen has been optimised to suit its location within the house and importantly the customer’s brief, which was to create a space that was social, spacious, homely and a sweeping link between the centre of the home and the garden. An impressive addition to this kitchen is the beautiful copper accents which represent a growing trend in kitchen design at the moment. Thanks to a number of impressive kitchen copper additions this theme is cleverly combined within kitchen appliances and design features.
Kitchen Furniture
The kitchen furniture used for this project is from one of our German supplier Nobilia’s most premium ranges: Lux. The Lux range is aptly named. Its composition utilises a quality lacquer which creates a flawless high-gloss finish and is extremely durable when usual kitchen use is inflicted. The gloss effect Lux range was chosen to reflect the client’s wish of a light kitchen space, with the gloss door fronts bouncing light around the room to create shimmering kitchen space.
The two colour choices Satin Grey and Slate Grey combine perfectly with the use of copper accents, bringing balance to the space. A key feature of this kitchen space is the media area which has been highlighted and surrounded by luxurious glazed glass units and deep pan drawers for storage, which themselves have been upgraded throughout the kitchen to glass sided uprights for extra strength and style.
Kitchen Appliances
Along with kitchen furniture and cabinetry, careful selection of kitchen appliances were chosen for this kitchen not just to match the overall style but to match the necessary daily uses of the customer. The large bank of tall units houses not only cooking appliances, but integrated refrigeration and freezing appliances integrated seamlessly into the furniture. This bank features three ovens from cooking enthusiast inspired manufacturer Neff, in the form of two Slide&Hide single ovens and a Slide&Hide combination microwave oven. The fourth appliance in this appliance grid is a wine cabinet from manufacturer CDA which enables the powerful cooling of up to twenty-four Bordeaux wine bottles.
On the longest run of units in this kitchen a Siemens IQ700 induction hob features in the unique stainless-steel finish, which is not only a stylish and in keeping appliance, it offers several innovative features like intuitive touchSlider operation, flexible induction zone cooking and fryingSensor technology. The most stylish appliance in this kitchen however, is undoubtedly the beautiful Elica Dolce cooker hood, which not only harnesses powerful extraction of cooking fumes but continues the classy copper theme further throughout this kitchen.
Kitchen Features & Accessories
To meet the brief of the customer this kitchen had to be functional, meaning clever storage solutions are included throughout this kitchen. An example of this is the pull-out Dispensa storage from Kesseböhmer which feature either side of the main bank of appliances and enable a small amount of space to harbour useful storage capacity. A Quooker flex boiling tap is used above a Blanco undermounted Silgranite sink which makes a safe boiling water supply accessible from the same faucet as usual cold and warm water.
As part of the installation of this project our electrical team have installed copper pendant lighting centrally above the island, increasing the ability for this kitchen to work as a social space with touch flip plug sockets used in several places for easy access to power. Our Gas Safe registered team have also installed a full-height radiator which is shown in a contemporary grey shade matching the kitchen colour scheme.
Nobilia Kitchen in Angmering, West Sussex
This kitchen boasts so many desirable kitchen features in one space, with the design making the most of every inch of space to fit the initial brief of the customer. In Summer days the kitchen flows out to the large garden through expansive bi-fold doors which show the full beauty of this kitchen design and installation.
In many ways this kitchen epitomises the type of work we are able to undertake, using our various fully employed tradespeople to complete plumbing, electrical, carpentry and flooring work.
If you have been inspired by this project then let us know, we offer a free design & quote service for kitchens, bathrooms and bedrooms and can even undertake internal building work as part of our comprehensive offering.
Click book an appointment below to arrange an appointment with one of our experienced designers.
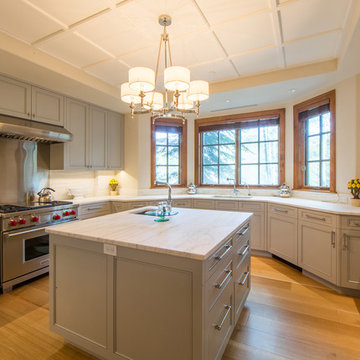
What better way to prepare and cook food than having a kitchen with a view outside! The bay window kitchen sink fills the room with warm, natural light. This u-shaped kitchen with lots of counter space makes the food preparation a breeze.
Built by ULFBUILT, a general contractor of Vail custom homes, renovations, and remodels.

Dining Chairs by Coastal Living Sorrento
Styling by Rhiannon Orr & Mel Hasic
Laminex Doors & Drawers in "Super White"
Display Shelves in Laminex "American Walnut Veneer Random cut Mismatched
Benchtop - Caesarstone Staturio Maximus'
Splashback - Urban Edge - "Brique" in Green
Floor Tiles - Urban Edge - Xtreme Concrete
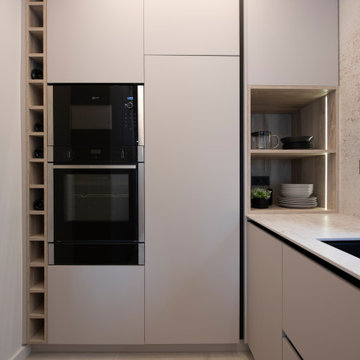
Exemple d'une cuisine ouverte grise et blanche moderne en U de taille moyenne avec un évier 1 bac, un placard à porte plane, des portes de placard grises, un plan de travail en quartz modifié, une crédence grise, une crédence en quartz modifié, un électroménager noir, un sol en carrelage de porcelaine, une péninsule, un sol beige et un plan de travail gris.
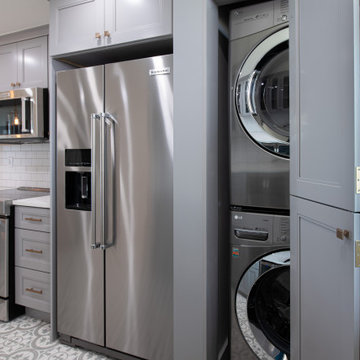
The laundry is hidden by doors that simulate the kitchen pantry.
Cette photo montre une petite cuisine grise et blanche en L avec un placard à porte shaker, des portes de placard grises, un plan de travail en quartz, une crédence blanche, une crédence en céramique, un électroménager en acier inoxydable, une péninsule, un sol vert, un plan de travail blanc et un évier encastré.
Cette photo montre une petite cuisine grise et blanche en L avec un placard à porte shaker, des portes de placard grises, un plan de travail en quartz, une crédence blanche, une crédence en céramique, un électroménager en acier inoxydable, une péninsule, un sol vert, un plan de travail blanc et un évier encastré.
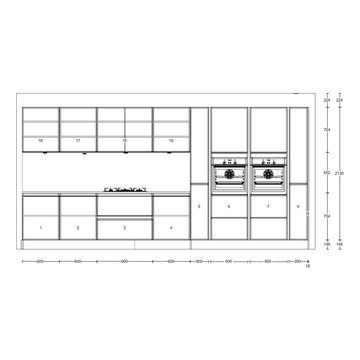
Simon and Angharad were keen to utilise their Victorian terrace side return to create a charcterful space that combined the beauty and proportions of their Victorian terrace with a modern twist. Importantly making the kitchen feel more connected to the rest of the house.
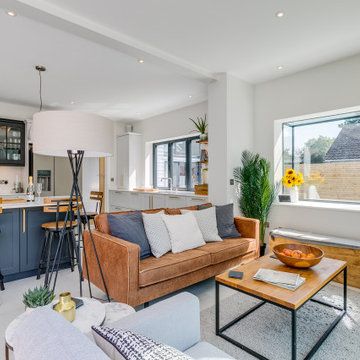
Open plan kitchen, diner, living room with a tan sofa and wall-mounted TV. A feature window seat overhangs the garden area creating the feeling of more space. Light walls and floors keep the room feeling spacious to balance the darker kitchen and window frames.
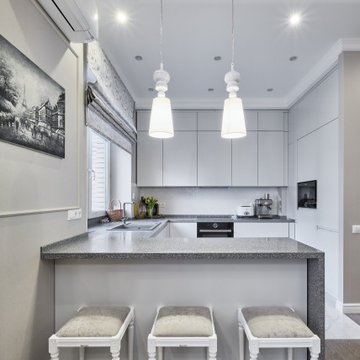
Поговорим: Как же сохранить чистоту в белой кухни?
Владельцев белой кухни часто интересует вопрос, по какой причине сверкающая поверхность со временем становится желтоватой. Главный враг гарнитура – солнечный свет! Именно поэтому сразу повесьте на кухне жалюзи либо шторы.
Основное правило сохранения кухни в первозданном виде – экспресс-уборка. Она подразумевает своевременную уборку поверхностей сразу по окончанию готовки. Свежие пятна легко убирать салфетками. Сразу в начале приготовления блюд включайте вытяжку. Так, можно отфильтровать мельчайшие частицы, оседающие на белой кухне.
Каждый месяц очищайте гарнитур жидкостью для посуды и теплой водой. В конце обязательно все поверхности нужно протереть насухо. Плитку и швы между ней легко очищают пастой из соды и уксуса.
Если кухня стала желтеть, приготовьте смесь из стакана уксуса и ложкой соды с двумя стаканами теплой воды.
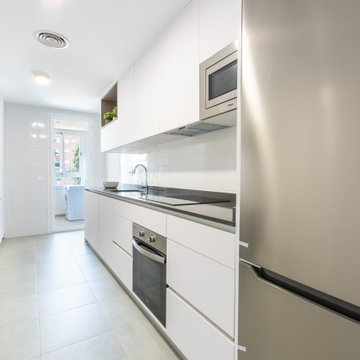
Cocina alargada
Cette photo montre une cuisine grise et blanche tendance fermée et de taille moyenne avec un évier encastré, un placard à porte plane, des portes de placard blanches, un plan de travail en quartz modifié, une crédence blanche, une crédence en céramique, un électroménager en acier inoxydable, un sol en carrelage de céramique, aucun îlot, un sol gris et un plan de travail gris.
Cette photo montre une cuisine grise et blanche tendance fermée et de taille moyenne avec un évier encastré, un placard à porte plane, des portes de placard blanches, un plan de travail en quartz modifié, une crédence blanche, une crédence en céramique, un électroménager en acier inoxydable, un sol en carrelage de céramique, aucun îlot, un sol gris et un plan de travail gris.
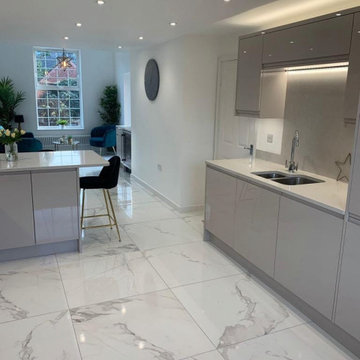
Range: Glacier Gloss
Colour: Light Grey
Worktops: Quartz
Idée de décoration pour une cuisine ouverte grise et blanche design en L de taille moyenne avec un évier intégré, un placard à porte plane, des portes de placard grises, un plan de travail en quartz, une crédence grise, une crédence en feuille de verre, un électroménager noir, un sol en carrelage de porcelaine, une péninsule, un sol blanc, un plan de travail blanc et un plafond à caissons.
Idée de décoration pour une cuisine ouverte grise et blanche design en L de taille moyenne avec un évier intégré, un placard à porte plane, des portes de placard grises, un plan de travail en quartz, une crédence grise, une crédence en feuille de verre, un électroménager noir, un sol en carrelage de porcelaine, une péninsule, un sol blanc, un plan de travail blanc et un plafond à caissons.
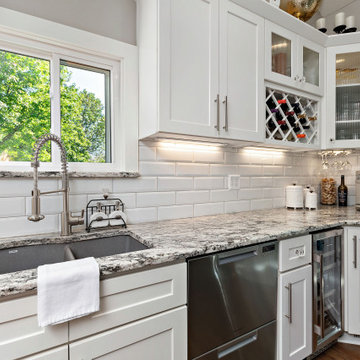
Cette image montre une cuisine américaine grise et blanche design en L de taille moyenne avec un évier encastré, un placard à porte shaker, des portes de placard blanches, un plan de travail en granite, une crédence blanche, une crédence en céramique, un électroménager en acier inoxydable, un sol en bois brun, îlot, un sol marron, un plan de travail blanc, un plafond voûté et fenêtre au-dessus de l'évier.
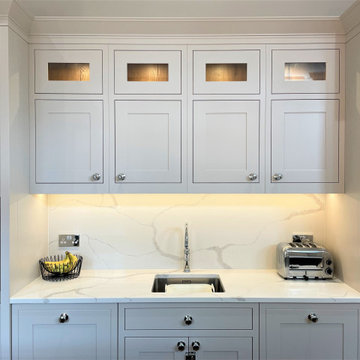
A most complete entertaining and family space; alongside a beautiful in-frame painted shaker breakfasting kitchen finished in Farrow & Ball french grey and slate island furniture, a booth seating area complete with Calacatta table, perfect for a catch up with a coffee from our coffee station furniture. A complementing bar drinks room and utility room completes this wonderful project. soft furnishings and wall coverings by Fleur interior design.
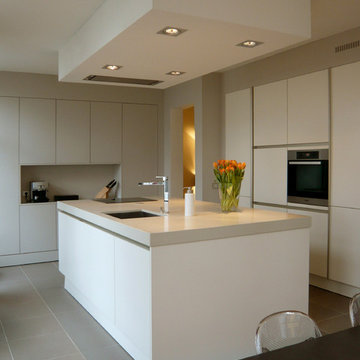
Exemple d'une grande cuisine américaine grise et blanche tendance en L avec un évier encastré, un placard à porte plane, des portes de placard blanches, un électroménager en acier inoxydable et îlot.
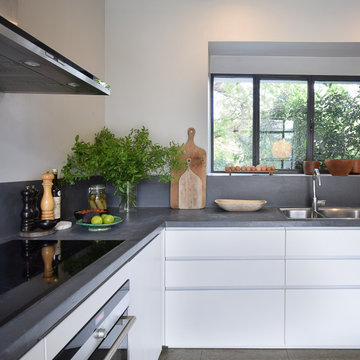
Aménagement d'une cuisine grise et blanche avec un évier 2 bacs, des portes de placard blanches, un plan de travail en béton, une crédence noire, un sol gris et plan de travail noir.
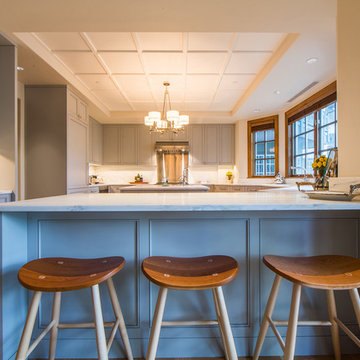
The kitchen is called the heart of the home, where family and guests huddle not only to enjoy good food but also to socialize and share fun stories.
The kitchen peninsula with a marble countertop and bar stools create the perfect space for entertaining guests while you cook.
Built by ULFBUILT, a custom home builder in Vail, Colorado.
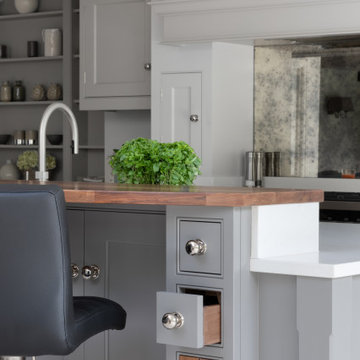
Idée de décoration pour une grande cuisine ouverte grise et blanche tradition en L avec un évier posé, un placard à porte shaker, des portes de placard grises, un plan de travail en quartz, une crédence métallisée, une crédence miroir, un électroménager en acier inoxydable, un sol en calcaire, îlot, un sol gris, un plan de travail blanc et poutres apparentes.

Idée de décoration pour une grande cuisine ouverte grise et blanche design en L avec un évier encastré, un placard à porte plane, des portes de placard blanches, un plan de travail en quartz modifié, une crédence marron, une crédence en dalle de pierre, un électroménager noir, un sol en carrelage de porcelaine, îlot, un sol blanc, un plan de travail blanc et poutres apparentes.

A dynamic marble back splash behind the gas range is a compelling focal point. A flat, easy-to-clean, custom, stainless-steel plate frames the exhaust fan in the bridge above the range. Two islands & ceiling-high cabinetry quadruple the previous counter & storage space. The seven foot prep island services the 48” paneled refrigerator & 48” gas range & includes 2nd sink, 2nd dishwasher & 2nd trash/recycling station, while the nine foot multipurpose island with seating services three work stations with multiple storage options for each workstation. Both sink spigots are touch-less & are fed by whole-house water filtration system.
Idées déco de cuisines grises et blanches
9