Cuisine
Trier par:Populaires du jour
161 - 180 sur 323 photos
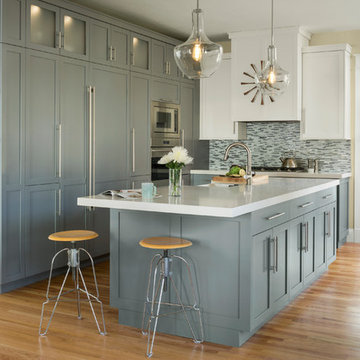
Réalisation d'une cuisine grise et blanche tradition avec îlot, un évier de ferme, un placard à porte shaker, des portes de placard grises, une crédence multicolore, une crédence en carreau briquette, un électroménager en acier inoxydable et parquet clair.
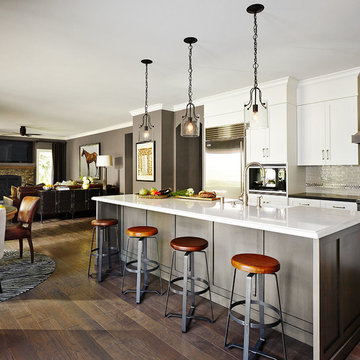
This large room has three separate areas: the kitchen, breakfast nook, and family room. We wanted them all to be clearly defined and still flow well together. Using color as a common thread the large space now feels warm and welcoming. Brad Knipstein was the photographer.
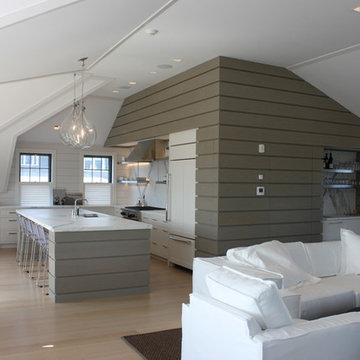
Cette photo montre une cuisine ouverte grise et blanche bord de mer en L avec plan de travail en marbre, une crédence blanche et une crédence en dalle de pierre.
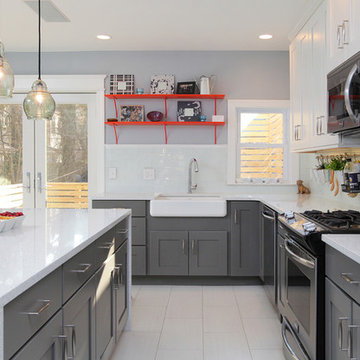
Cabinetry provided by A&C Kitchens
Work completed by Bellweather Construction
Idées déco pour une grande cuisine grise et blanche classique en L avec un évier de ferme, un placard à porte shaker, une crédence blanche, une crédence en carreau de verre, îlot, des portes de placard blanches, un plan de travail en quartz, un électroménager en acier inoxydable et un sol en carrelage de porcelaine.
Idées déco pour une grande cuisine grise et blanche classique en L avec un évier de ferme, un placard à porte shaker, une crédence blanche, une crédence en carreau de verre, îlot, des portes de placard blanches, un plan de travail en quartz, un électroménager en acier inoxydable et un sol en carrelage de porcelaine.
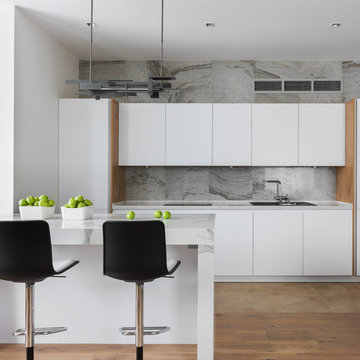
Сергей Красюк
Réalisation d'une cuisine ouverte linéaire et grise et blanche design avec un évier posé, un placard à porte plane, des portes de placard blanches, une crédence grise, un sol marron et une péninsule.
Réalisation d'une cuisine ouverte linéaire et grise et blanche design avec un évier posé, un placard à porte plane, des portes de placard blanches, une crédence grise, un sol marron et une péninsule.
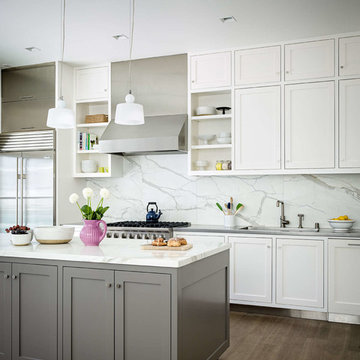
Cette photo montre une cuisine grise et blanche chic avec un évier encastré, un placard à porte shaker, des portes de placard blanches, une crédence blanche, un électroménager en acier inoxydable, un sol en bois brun, îlot et une crédence en marbre.
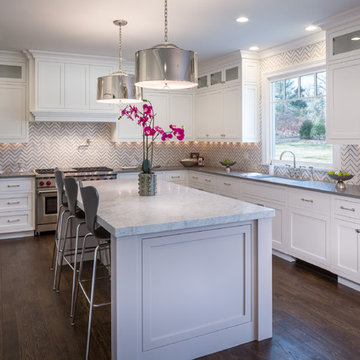
Dan Murdoch
Réalisation d'une cuisine grise et blanche tradition en L avec un évier encastré, un placard à porte shaker, des portes de placard blanches, une crédence multicolore, un électroménager en acier inoxydable, parquet foncé, îlot et un plan de travail gris.
Réalisation d'une cuisine grise et blanche tradition en L avec un évier encastré, un placard à porte shaker, des portes de placard blanches, une crédence multicolore, un électroménager en acier inoxydable, parquet foncé, îlot et un plan de travail gris.
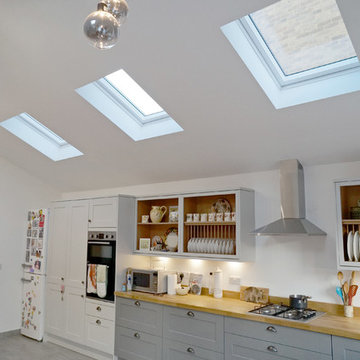
Cette photo montre une grande cuisine américaine grise et blanche moderne en L avec un évier de ferme, un placard à porte shaker, des portes de placard grises, un plan de travail en bois, une crédence blanche, un électroménager en acier inoxydable, sol en stratifié, aucun îlot et un sol gris.
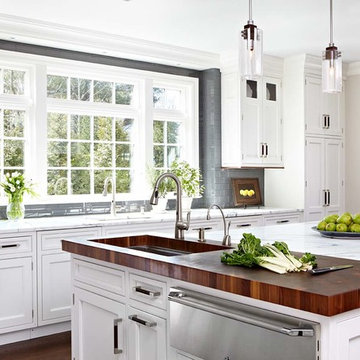
Idées déco pour une cuisine grise et blanche classique avec un évier encastré, un placard à porte affleurante, des portes de placard blanches, un plan de travail en bois, une crédence grise, une crédence en carrelage métro, un électroménager en acier inoxydable et îlot.
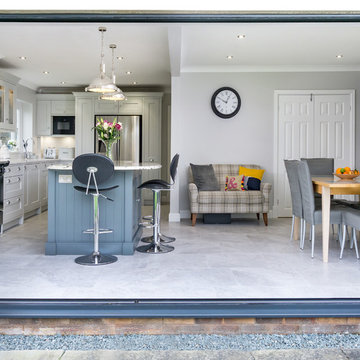
An elegant traditional style kitchen brought up to date. A two tone kitchen with a contrasting kitchen island featuring a granite worktop and curved breakfast bar. Above the range cooker is a bespoke mantle with an integrated extrator by luxair.
See more of this kitchen on our website portfolio at https://www.yourspaceliving.com/
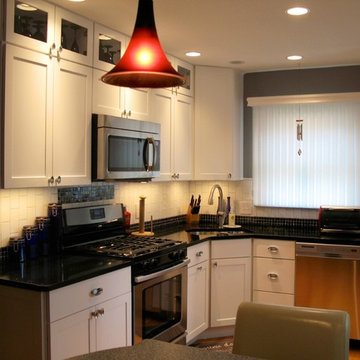
incorporating the homeowners personal taste and belongings can be fun, Anne likes red...
Aménagement d'une petite cuisine américaine grise et blanche classique en L avec un évier encastré, un placard à porte shaker, des portes de placard blanches, un plan de travail en quartz modifié, une crédence noire, une crédence en carreau de porcelaine, un électroménager en acier inoxydable, un sol en bois brun, une péninsule, un sol marron et plan de travail noir.
Aménagement d'une petite cuisine américaine grise et blanche classique en L avec un évier encastré, un placard à porte shaker, des portes de placard blanches, un plan de travail en quartz modifié, une crédence noire, une crédence en carreau de porcelaine, un électroménager en acier inoxydable, un sol en bois brun, une péninsule, un sol marron et plan de travail noir.
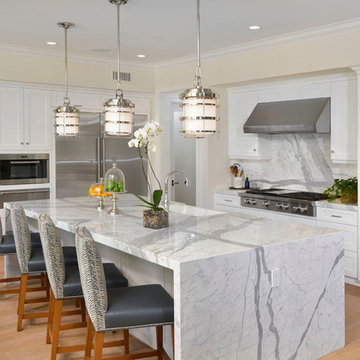
Réalisation d'une cuisine grise et blanche tradition avec un évier de ferme, un placard à porte shaker, des portes de placard blanches, une crédence blanche, un électroménager en acier inoxydable, parquet clair et îlot.
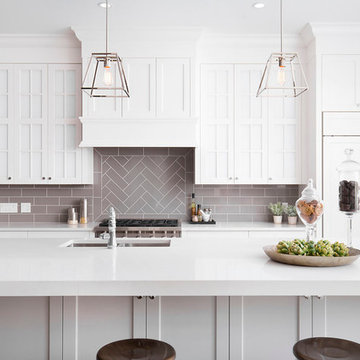
Cette image montre une cuisine encastrable et grise et blanche traditionnelle avec un évier 2 bacs, un placard avec porte à panneau encastré, des portes de placard blanches, une crédence grise, une crédence en carrelage métro et îlot.
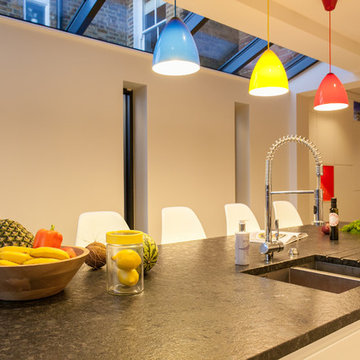
FAMILY HOME IN SURREY
The architectural remodelling, fitting out and decoration of a lovely semi-detached Edwardian house in Weybridge, Surrey.
We were approached by an ambitious couple who’d recently sold up and moved out of London in pursuit of a slower-paced life in Surrey. They had just bought this house and already had grand visions of transforming it into a spacious, classy family home.
Architecturally, the existing house needed a complete rethink. It had lots of poky rooms with a small galley kitchen, all connected by a narrow corridor – the typical layout of a semi-detached property of its era; dated and unsuitable for modern life.
MODERNIST INTERIOR ARCHITECTURE
Our plan was to remove all of the internal walls – to relocate the central stairwell and to extend out at the back to create one giant open-plan living space!
To maximise the impact of this on entering the house, we wanted to create an uninterrupted view from the front door, all the way to the end of the garden.
Working closely with the architect, structural engineer, LPA and Building Control, we produced the technical drawings required for planning and tendering and managed both of these stages of the project.
QUIRKY DESIGN FEATURES
At our clients’ request, we incorporated a contemporary wall mounted wood burning stove in the dining area of the house, with external flue and dedicated log store.
The staircase was an unusually simple design, with feature LED lighting, designed and built as a real labour of love (not forgetting the secret cloak room inside!)
The hallway cupboards were designed with asymmetrical niches painted in different colours, backlit with LED strips as a central feature of the house.
The side wall of the kitchen is broken up by three slot windows which create an architectural feel to the space.
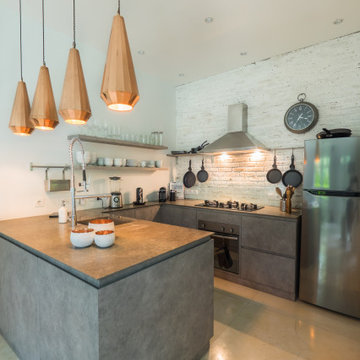
Die Kueche im Industrial Stil
Wir haben hier eine U Form im Stil der Betonoptik gewählt.
Die Hängelampen aus Kupfer und die Steinwand verleihen Industrieoptik und das Glas als Spritzschutz wirkt transparent und leicht
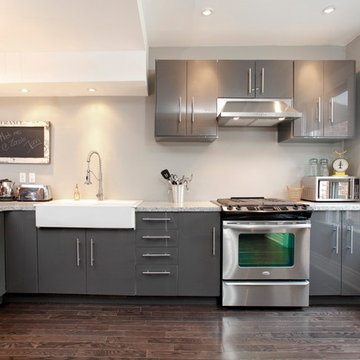
Photography By Joseph K Muscat
Featured in Eat.Live .Shop and Design Sponge
Cette photo montre une cuisine grise et blanche tendance avec un évier de ferme, un plan de travail en granite, un électroménager en acier inoxydable, un placard à porte plane et des portes de placard grises.
Cette photo montre une cuisine grise et blanche tendance avec un évier de ferme, un plan de travail en granite, un électroménager en acier inoxydable, un placard à porte plane et des portes de placard grises.
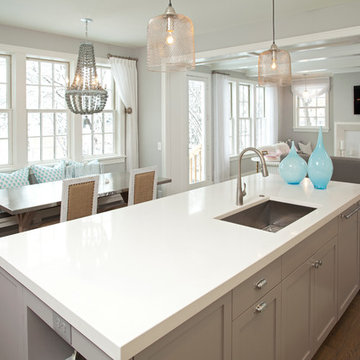
Cette photo montre une cuisine ouverte grise et blanche bord de mer avec un évier 1 bac, un plan de travail en quartz modifié et des portes de placard grises.
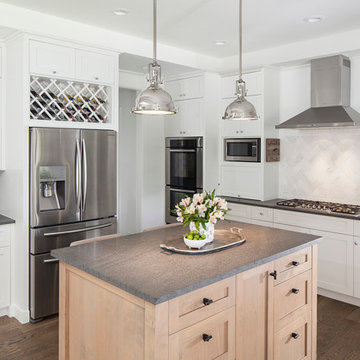
Andrea Calo
Idée de décoration pour une cuisine grise et blanche tradition avec un placard à porte shaker, des portes de placard blanches, un plan de travail en stéatite, une crédence multicolore, une crédence en carrelage métro, un électroménager en acier inoxydable, un sol en bois brun et îlot.
Idée de décoration pour une cuisine grise et blanche tradition avec un placard à porte shaker, des portes de placard blanches, un plan de travail en stéatite, une crédence multicolore, une crédence en carrelage métro, un électroménager en acier inoxydable, un sol en bois brun et îlot.
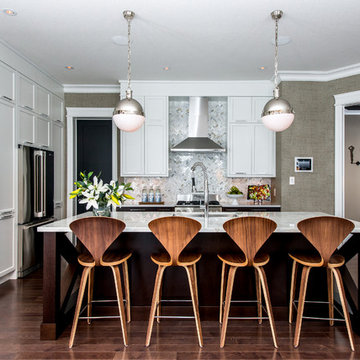
The details of this transitional style kitchen are what make it absolutely stunning. Cabinets are done in matte white lacquer and domestic rift oak veneer.
Design by Atmosphere Interior Design
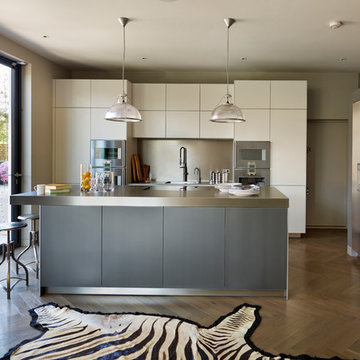
Kitchen Architecture’s bulthaup b3 furniture in kaolin laminate and grey aluminium with 10 mm and 90 mm stainless steel work surfaces.
Aménagement d'une cuisine grise et blanche contemporaine en L avec un placard à porte plane, des portes de placard blanches, un plan de travail en inox, une crédence métallisée, un électroménager en acier inoxydable, un sol en bois brun et îlot.
Aménagement d'une cuisine grise et blanche contemporaine en L avec un placard à porte plane, des portes de placard blanches, un plan de travail en inox, une crédence métallisée, un électroménager en acier inoxydable, un sol en bois brun et îlot.
9