Idées déco de cuisines grises et noires avec parquet clair
Trier par :
Budget
Trier par:Populaires du jour
41 - 60 sur 216 photos
1 sur 3
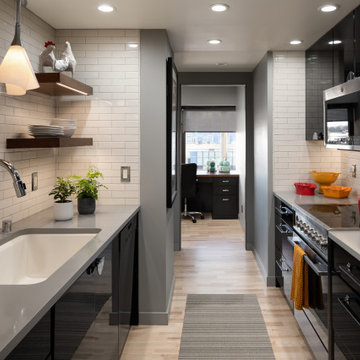
Design priorities ranged from a marvelously functional kitchen, to impeccable organizational solutions. Open shelving provides functional display space, and again, our favorite California tile company, Sonoma Tile! Full Remodel by Belltown Design LLC, Photography by Julie Mannell Photography.
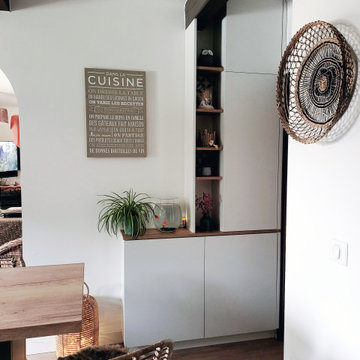
Idée de décoration pour une cuisine grise et noire minimaliste en L de taille moyenne et fermée avec un placard à porte plane, parquet clair, îlot, poutres apparentes et fenêtre au-dessus de l'évier.
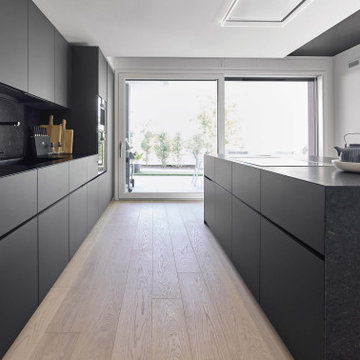
Idées déco pour une cuisine parallèle et grise et noire moderne de taille moyenne avec un évier 1 bac, un placard à porte plane, des portes de placard noires, une crédence noire, un électroménager noir, parquet clair, îlot, plan de travail noir et un plafond décaissé.
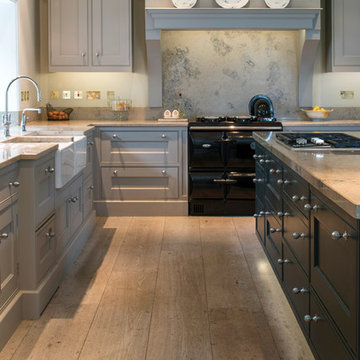
Photography by Gareth Byrne
Interior Design by Maria Fenlon www.mariafenlon.com
Aménagement d'une grande cuisine ouverte grise et noire campagne en L avec un évier de ferme, des portes de placard grises, un plan de travail en granite, une crédence grise, une crédence en carrelage de pierre, un électroménager en acier inoxydable, parquet clair et îlot.
Aménagement d'une grande cuisine ouverte grise et noire campagne en L avec un évier de ferme, des portes de placard grises, un plan de travail en granite, une crédence grise, une crédence en carrelage de pierre, un électroménager en acier inoxydable, parquet clair et îlot.
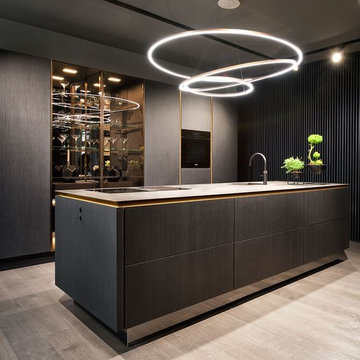
Cette photo montre une grande cuisine ouverte encastrable et grise et noire moderne en L avec un évier 2 bacs, un placard à porte plane, un plan de travail en béton, une crédence noire, une crédence en carreau de ciment, parquet clair, îlot, un sol marron, plan de travail noir et différents designs de plafond.
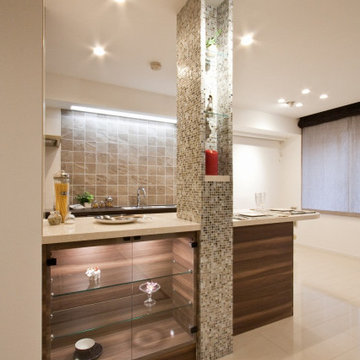
構造上どうしても撤去する事が出来なかった柱は、あえてガラスモザイクタイルでお化粧しました。また、ライトアップする事でタイルが美しく煌めき、象徴的な飾り柱になりました。
Cette photo montre une cuisine ouverte parallèle et grise et noire en bois foncé de taille moyenne avec un évier encastré, parquet clair, un sol beige, plan de travail noir et un plafond en papier peint.
Cette photo montre une cuisine ouverte parallèle et grise et noire en bois foncé de taille moyenne avec un évier encastré, parquet clair, un sol beige, plan de travail noir et un plafond en papier peint.
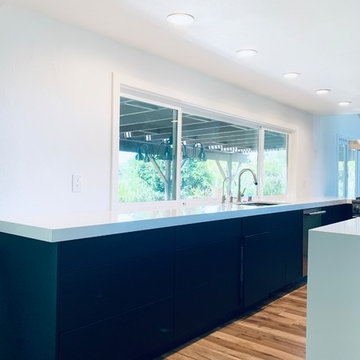
Idée de décoration pour une grande cuisine américaine grise et noire minimaliste en L avec un évier encastré, un placard à porte plane, des portes de placard noires, un plan de travail en quartz modifié, une crédence blanche, une crédence en dalle de pierre, un électroménager en acier inoxydable, parquet clair, îlot, un sol marron et un plan de travail blanc.
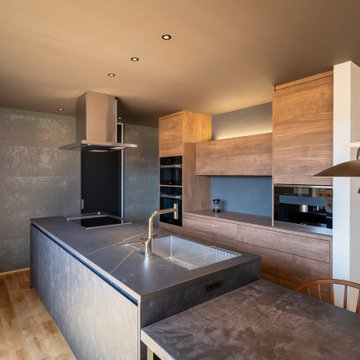
Idée de décoration pour une grande cuisine ouverte linéaire et grise et noire minimaliste avec parquet clair, un évier encastré, un placard à porte affleurante, des portes de placard noires, un électroménager noir, îlot, plan de travail noir et un plafond en papier peint.
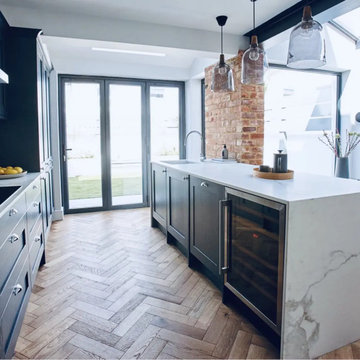
Cette photo montre une grande cuisine américaine linéaire et grise et noire tendance avec un évier posé, un placard à porte shaker, des portes de placard noires, plan de travail en marbre, un électroménager noir, parquet clair, une péninsule, un sol beige et un plan de travail multicolore.
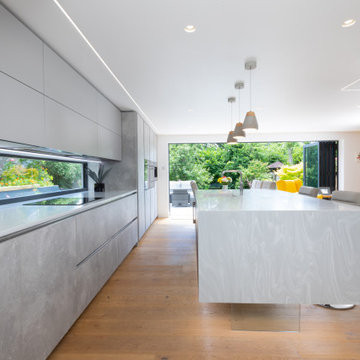
Removal of internal walls, added letterbox window and Bifold doors. Kitchen AK_Project mix of Grey Stone, Black Stone and Signal Grey. Tops Corian Grey Onyx, Quooker Pro3 Sqr. SMEG Linea Appliances.
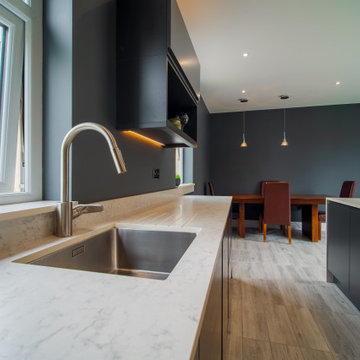
Cette photo montre une cuisine américaine grise et noire moderne en U de taille moyenne avec un évier posé, un placard à porte plane, des portes de placard grises, un plan de travail en granite, une crédence grise, une crédence en granite, un électroménager noir, parquet clair, îlot, un sol gris et un plan de travail gris.
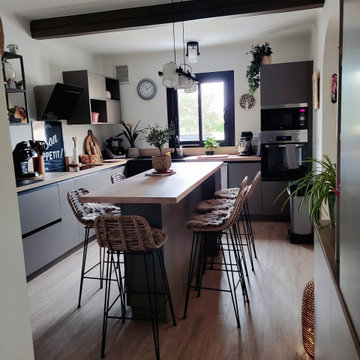
Inspiration pour une cuisine grise et noire minimaliste en L fermée et de taille moyenne avec des portes de placard grises, un plan de travail en stratifié, un électroménager noir, parquet clair, îlot, poutres apparentes et fenêtre au-dessus de l'évier.
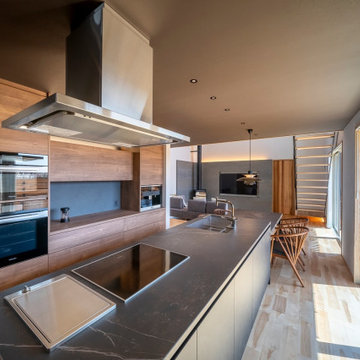
Idées déco pour une grande cuisine ouverte linéaire et grise et noire moderne avec parquet clair, un évier encastré, un placard à porte affleurante, des portes de placard noires, un électroménager noir, îlot, plan de travail noir et un plafond en papier peint.
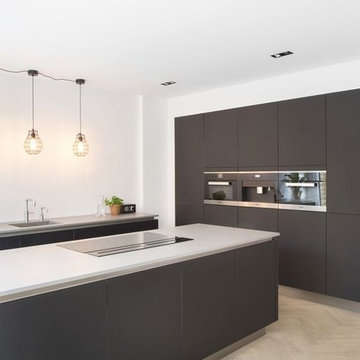
Inspiration pour une grande cuisine ouverte encastrable et grise et noire minimaliste en L avec un évier 2 bacs, un placard à porte plane, un plan de travail en béton, une crédence noire, une crédence en carreau de ciment, parquet clair, îlot, un sol marron, plan de travail noir et différents designs de plafond.
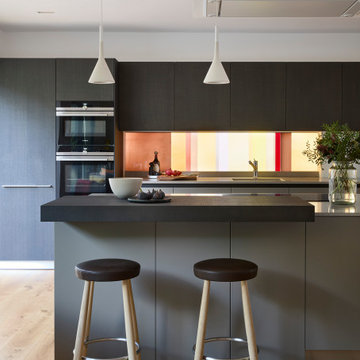
Handleless cupboards along the front of the island provide useful storage space whilst maintaining a clean, undisturbed appearance.
Exemple d'une très grande cuisine ouverte linéaire et grise et noire moderne avec un évier intégré, un placard à porte plane, des portes de placard grises, un plan de travail en quartz, une crédence multicolore, une crédence en feuille de verre, un électroménager noir, parquet clair et îlot.
Exemple d'une très grande cuisine ouverte linéaire et grise et noire moderne avec un évier intégré, un placard à porte plane, des portes de placard grises, un plan de travail en quartz, une crédence multicolore, une crédence en feuille de verre, un électroménager noir, parquet clair et îlot.
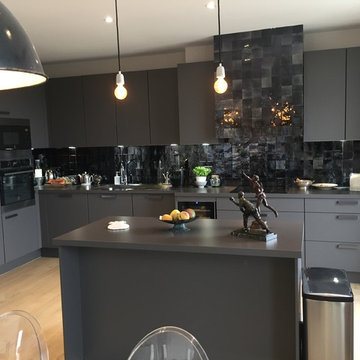
un choix très marqué de crédence et hotte habillés de zelliges noirs offre un saisissant contraste de brillance et reflets associé à des meubles de cuisine mats.
crédence et hotte cuisine zelliges marocains noirs
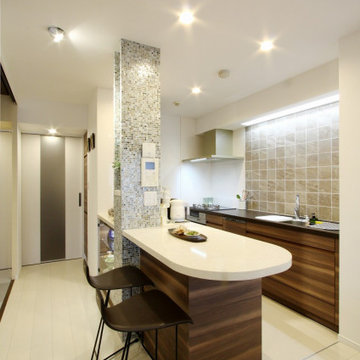
今までは閉鎖的な独立型キッチンでしたが、ご家族と会話しながらお料理できる【開放的なオープンキッチン】に生まれ変わりました。また、カウンタースツールを2脚置いて、簡単なお食事や、時にはご夫婦でお酒を楽しむことが出来る場所が出来上がりました。収納にしてしまいがちなスペースをこのような中間的なスペースを造る事によって、生活を豊かに彩ってくれます。
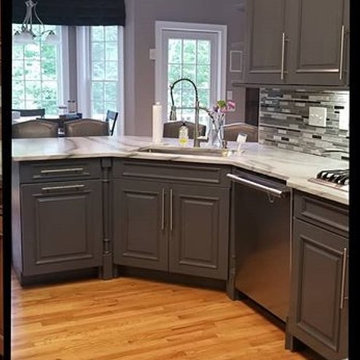
BEFORE & AFTER! We started this journey a couple months ago. Angela came up with the idea of using the existing cabinets since they were of excellent quality. So we were left with paint colors, back splash and counter top. She also wanted to replace all of the appliances. Up first, Crystal from Shabby Brown Restore, to look at painting these cabinets in an off-Black-Gloss. Since it didn't have much natural light, I suggested gloss to bounce the light around. The end result is stunning, but not recommended for families with young kids, AKA "messy" fingerprints. Crystal and her husband did an incredible job and I'd recommend them to anyone considering such an endeavor. Next up, Albany Marble, to choose back splash and counter-top, material. Angela fell in love with this gorgeous, natural Quartz and the glass backsplash is super fun. I always use Albany Marble, for all my solid surface and tile needs. Albany Marble is a direct importer, so truly one cannot beat the prices and the welcoming customer service is stellar! The original kitchen didn't have enough cabinets, so we extended the Refrigerator wall, by adding 4 more uppers and lowers. We also had to cut off the Bar counter to even out and enlarge the counter space. As you can see, the end result is over the top! They say it takes a village and here we proved that it indeed takes a solid team! #Anotherbdesigns #allinthedetails #shabbybrownrestore #albanymarbleinc #blackkitchens #kitchenremodel #kitchenfacelift #quartzcountertops #naturalquartz #Glasstile #Shineon #ange
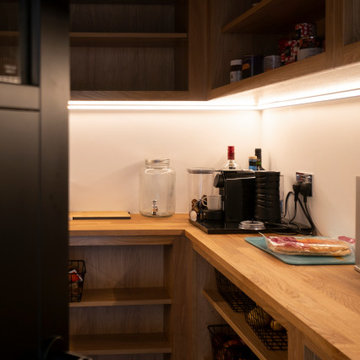
Our clients added a spacious new extension across the whole of the back of this Victorian semi detached house for their new family kitchen, dining, living room. Keeping the space open between the original house and the new extension on one side kept the existing snug filled with light and gave them a sheltered internal courtyard garden with glazed doors on three sides. Widening the old hall through into the new extension still allowed enough space for a utility room and feature, walk in pantry but also gave a real sense of drama when entering the new space. Moving the kitchen into the heart of the new family room meant the family can all be together when cooking, eating and relaxing. Adding in a feature window to the side of the house increased the light in the kitchen but extending the depth of the worktop in front meant a vented induction hob could be fitted with the glazed window acting as a splashback, whilst still giving views over the side garden filled with potted olive trees. Shaker style doors with a cock bead detail and a Belfast sink added a more traditional feel to the furniture whilst the black Quooker hot tap and metal glazed doors to both the walk-in oak pantry and utility room next door bring a more contemporary industrial edge to the scheme. The pantry features lots of open shelving for maximum food and crockery storage and an oak countertop gives space for small electrical appliances, serving as a mini kitchen when preparing toast and snacks. Side by side matching integrated fridge freezers (one hiding a supporting pier) gives huge fresh and frozen food storage whilst a single tall storage unit alongside the oven housing is the perfect place for day to day dishes and glasses. Three sets of pan drawers with solid oak dovetailed drawers beneath the hob run give plenty of space for pots, pans and baking dishes whilst the island is a designated wet area with dishwasher, undermount sink and integrated bins and further storage.
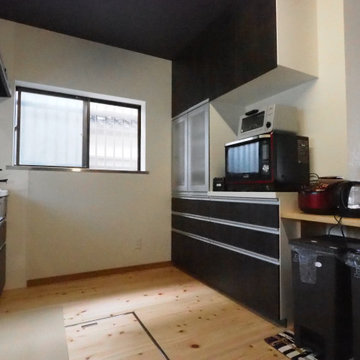
システムキッチンとセットの収納です
Idée de décoration pour une grande cuisine ouverte linéaire et grise et noire minimaliste avec des portes de placard noires, une crédence blanche, parquet clair, un plafond en papier peint et un plan de travail blanc.
Idée de décoration pour une grande cuisine ouverte linéaire et grise et noire minimaliste avec des portes de placard noires, une crédence blanche, parquet clair, un plafond en papier peint et un plan de travail blanc.
Idées déco de cuisines grises et noires avec parquet clair
3