Idées déco de cuisines grises et noires avec plan de travail noir
Trier par :
Budget
Trier par:Populaires du jour
61 - 80 sur 523 photos
1 sur 3
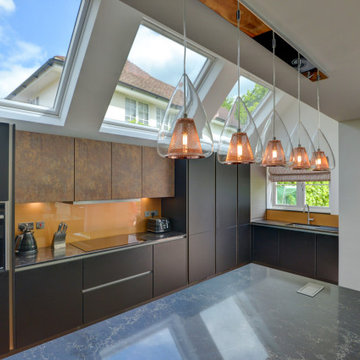
Ultramodern German Kitchen in Cranleigh, Surrey
This Cranleigh kitchen makes the most of a bold kitchen theme and our design & supply only fitting option.
The Brief
This Cranleigh project sought to make use of our design & supply only service, with a design tailored around the sunny extension being built by a contractor at this property.
The task for our Horsham based kitchen designer George was to create a design to suit the extension in the works as well as the style and daily habits of these Cranleigh clients. A theme from our Horsham Showroom was a favourable design choice for this project, with adjustments required to fit this space.
Design Elements
With the core theme of the kitchen all but decided, the layout of the space was a key consideration to ensure the new space would function as required.
A clever layout places full-height units along the rear wall of this property with all the key work areas of this kitchen below the three angled windows of the extension. The theme combines dark matt black furniture with ferro bronze accents and a bronze splashback.
The handleless profiling throughout is also leant from the display at our Horsham showroom and compliments the ultramodern kitchen theme of black and bronze.
To add a further dark element quartz work surfaces have been used in the Vanilla Noir finish from Caesarstone. A nice touch to this project is an in keeping quartz windowsill used above the sink area.
Special Inclusions
With our completely custom design service, a number of special inclusions have been catered for to add function to the project. A key area of the kitchen where function is added is via the appliances chosen. An array of Neff appliances have been utilised, with high-performance N90 models opted for across a single oven, microwave oven and warming drawer.
Elsewhere, full-height fridge and freezers have been integrated behind furniture, with a Neff dishwasher located near to the sink also integrated behind furniture.
A popular wine cabinet is fitted within furniture around the island space in this kitchen.
Project Highlight
The highlight of this project lays within the coordinated design & supply only service provided for this project.
Designer George tailored our service to this project, with a professional survey undertaken as soon as the area of the extension was constructed. With any adjustments made, the furniture and appliances were conveniently delivered to site for this client’s builder to install.
Our work surface partner then fitted the quartz work surfaces as the final flourish.
The End Result
This project is a fantastic example of the first-class results that can be achieved using our design & supply only fitting option, with the design perfectly tailored to the building work undertaken – plus timely coordination with the builder working on the project.
If you have a similar home project, consult our expert designers to see how we can design your dream space.
To arrange an free design consultation visit a showroom or book an appointment now.
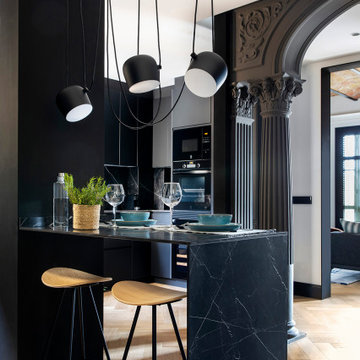
Cette image montre une cuisine ouverte grise et noire traditionnelle en U de taille moyenne avec un évier 1 bac, un placard à porte plane, des portes de placard noires, plan de travail en marbre, une crédence noire, une crédence en marbre, un électroménager noir, un sol en bois brun, une péninsule et plan de travail noir.
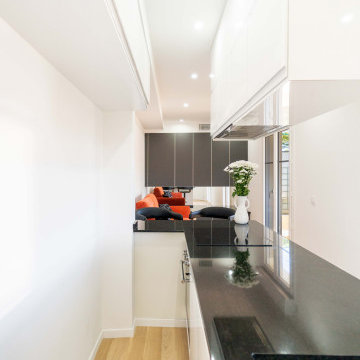
Cuisine située dans l'entrée avec plan de travail en granit noir, cuve assortie. Ensemble orienté vers la terrasse. Hotte suspendue avec éléments de rangements des deux côtés. Plafond décaissé avec éclairage spots. Second plan un meuble réalisé sur mesure avec des éléments ikea. Une banquette au sol et entre les deux éléments un miroir qui crée un visuel pour agrandir l'espace.
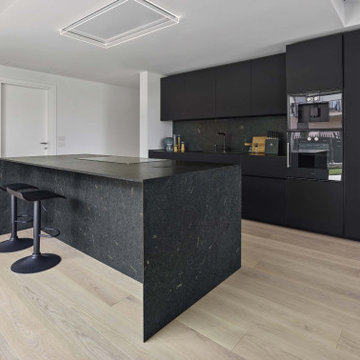
A kitchen island creates an outward looking space that is both social and practical. The extraction is built-in to the ceiling so that cooking vapour and smells are removed without interupting the minimalist aesthetic.
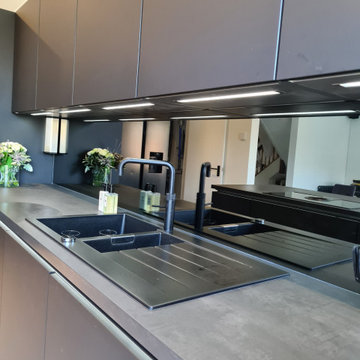
Our stunning easytouch matt graphite door with anti fingerprint technology partnered with the black concrete worktop gave this kitchen the super modern finish that they were looking for in this bright open kitchen diner. Some great appliances included such as the downdraft Nikola Tesla extracting hob and the instant boiling tap from Quooker. All finished with a smoked grey mirror backsplash.
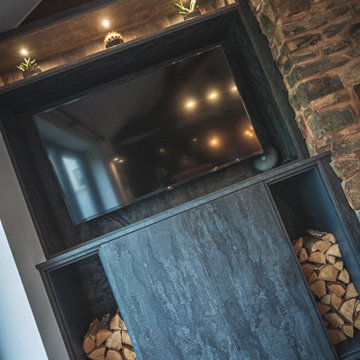
Seen here is a custom System Six TV unit that houses a television, a variety of houseplants and logs for the wood burner.
Cette photo montre une cuisine ouverte grise et noire tendance en L de taille moyenne avec un évier intégré, un placard à porte plane, des portes de placard noires, un plan de travail en quartz, une crédence en feuille de verre, un électroménager noir, parquet foncé, îlot, un sol marron, plan de travail noir et un plafond voûté.
Cette photo montre une cuisine ouverte grise et noire tendance en L de taille moyenne avec un évier intégré, un placard à porte plane, des portes de placard noires, un plan de travail en quartz, une crédence en feuille de verre, un électroménager noir, parquet foncé, îlot, un sol marron, plan de travail noir et un plafond voûté.
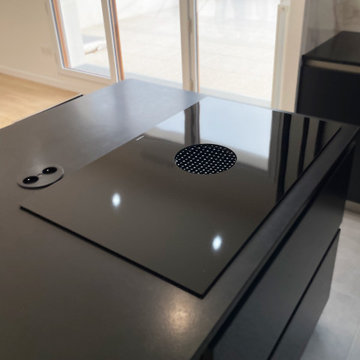
Aménagement d'une cuisine ouverte grise et noire moderne en L de taille moyenne avec un évier intégré, un placard à porte plane, des portes de placard noires, un plan de travail en granite, une crédence blanche, une crédence en marbre, un électroménager en acier inoxydable, îlot, un sol gris, plan de travail noir et un plafond à caissons.
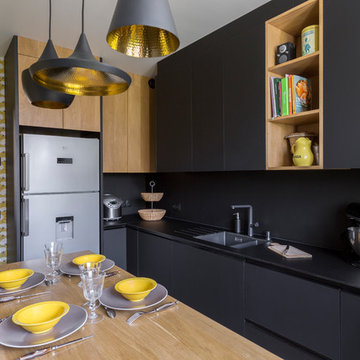
Cuisine sur-mesure - façade chêne et fenix noir mat.
Niches bibliothèque et électroménager - Ilot en chêne
Photographe - Olivier HALLOT
Idées déco pour une grande cuisine parallèle et grise et noire contemporaine fermée avec un évier intégré, une crédence noire, un électroménager en acier inoxydable, îlot, un sol gris et plan de travail noir.
Idées déco pour une grande cuisine parallèle et grise et noire contemporaine fermée avec un évier intégré, une crédence noire, un électroménager en acier inoxydable, îlot, un sol gris et plan de travail noir.
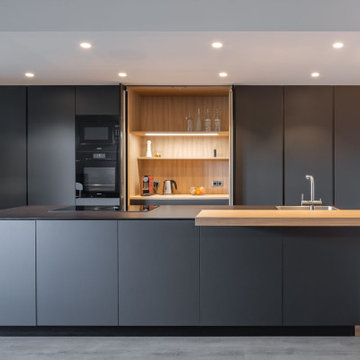
Réalisation d'une cuisine ouverte parallèle et grise et noire design avec un évier 1 bac, un placard à porte plane, des portes de placard noires, un plan de travail en terrazzo, un électroménager noir, parquet clair, îlot et plan de travail noir.
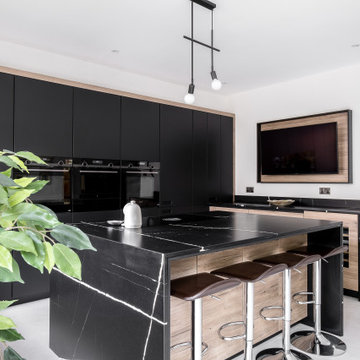
Our client had clear ideas on their preferred layout for the space and chose to have a bank of tall units behind the island, incorporating the appliances in a landscape configuration. A dark and atmospheric colour palette adds drama to this kitchen and the antique oak wood adds warmth and just a hint of Scandinavian styling. The wrap-around Silestone worktops in Eternal Noir tie the whole scheme together and deliver a striking finish.
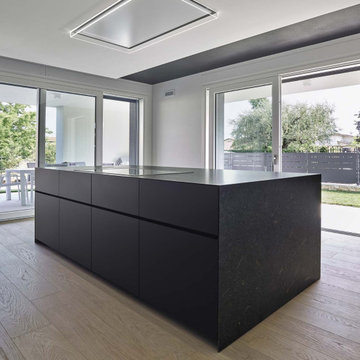
Designed by Alberto Minotti, the Giza kitchen range creates a seamless space that is centred on funcionality without compromising on style.
Cette image montre une cuisine parallèle et grise et noire minimaliste de taille moyenne avec un évier 1 bac, un placard à porte plane, des portes de placard noires, une crédence noire, un électroménager noir, parquet clair, îlot, plan de travail noir et un plafond décaissé.
Cette image montre une cuisine parallèle et grise et noire minimaliste de taille moyenne avec un évier 1 bac, un placard à porte plane, des portes de placard noires, une crédence noire, un électroménager noir, parquet clair, îlot, plan de travail noir et un plafond décaissé.
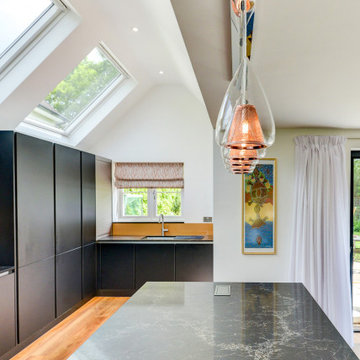
Ultramodern German Kitchen in Cranleigh, Surrey
This Cranleigh kitchen makes the most of a bold kitchen theme and our design & supply only fitting option.
The Brief
This Cranleigh project sought to make use of our design & supply only service, with a design tailored around the sunny extension being built by a contractor at this property.
The task for our Horsham based kitchen designer George was to create a design to suit the extension in the works as well as the style and daily habits of these Cranleigh clients. A theme from our Horsham Showroom was a favourable design choice for this project, with adjustments required to fit this space.
Design Elements
With the core theme of the kitchen all but decided, the layout of the space was a key consideration to ensure the new space would function as required.
A clever layout places full-height units along the rear wall of this property with all the key work areas of this kitchen below the three angled windows of the extension. The theme combines dark matt black furniture with ferro bronze accents and a bronze splashback.
The handleless profiling throughout is also leant from the display at our Horsham showroom and compliments the ultramodern kitchen theme of black and bronze.
To add a further dark element quartz work surfaces have been used in the Vanilla Noir finish from Caesarstone. A nice touch to this project is an in keeping quartz windowsill used above the sink area.
Special Inclusions
With our completely custom design service, a number of special inclusions have been catered for to add function to the project. A key area of the kitchen where function is added is via the appliances chosen. An array of Neff appliances have been utilised, with high-performance N90 models opted for across a single oven, microwave oven and warming drawer.
Elsewhere, full-height fridge and freezers have been integrated behind furniture, with a Neff dishwasher located near to the sink also integrated behind furniture.
A popular wine cabinet is fitted within furniture around the island space in this kitchen.
Project Highlight
The highlight of this project lays within the coordinated design & supply only service provided for this project.
Designer George tailored our service to this project, with a professional survey undertaken as soon as the area of the extension was constructed. With any adjustments made, the furniture and appliances were conveniently delivered to site for this client’s builder to install.
Our work surface partner then fitted the quartz work surfaces as the final flourish.
The End Result
This project is a fantastic example of the first-class results that can be achieved using our design & supply only fitting option, with the design perfectly tailored to the building work undertaken – plus timely coordination with the builder working on the project.
If you have a similar home project, consult our expert designers to see how we can design your dream space.
To arrange an free design consultation visit a showroom or book an appointment now.
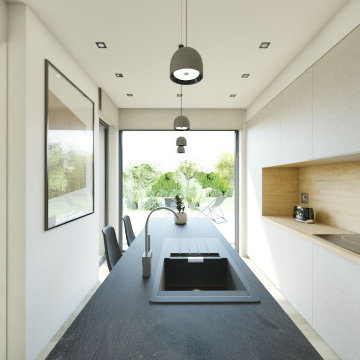
casa pasiva de diseño en Valdemorillo
Idée de décoration pour une cuisine ouverte grise et noire design de taille moyenne avec un évier encastré, un placard à porte plane, des portes de placard grises, un plan de travail en quartz modifié, une crédence noire, une crédence en quartz modifié, un électroménager noir, un sol en bois brun, îlot, un sol marron et plan de travail noir.
Idée de décoration pour une cuisine ouverte grise et noire design de taille moyenne avec un évier encastré, un placard à porte plane, des portes de placard grises, un plan de travail en quartz modifié, une crédence noire, une crédence en quartz modifié, un électroménager noir, un sol en bois brun, îlot, un sol marron et plan de travail noir.
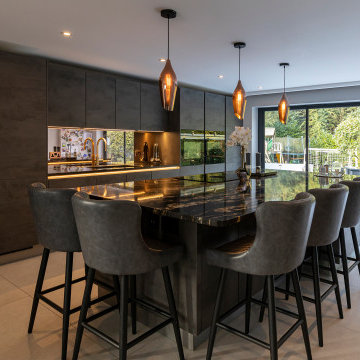
This wow-factor kitchen is the Nobilia Riva Slate Grey with stainless steel recessed handles. The client wanted a stunning showstopping kitchen and teamed with this impressive Orinoco Granite worktop; this design commands attention.
The family like to cook and entertain, so we selected top-of-the-range appliances, including a Siemens oven, a Bora hob, Blanco sink, and Quooker hot water tap.
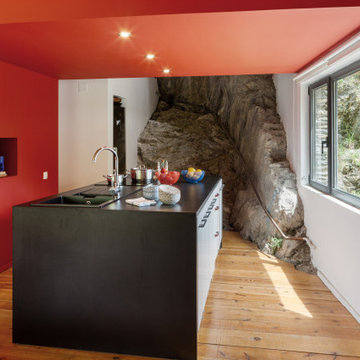
Reforma integral de una vivienda en los Pirineos Catalanes. En este proyecto hemos trabajado teniendo muy en cuenta el espacio exterior dentro de la vivienda. Hemos jugado con los materiales y las texturas, intentando resaltar la piedra en el interior. Con el color rojo y el mobiliario hemos dado un carácter muy especial al espacio. Todo el proyecto se ha realizado en colaboración con Carlos Gerhard Pi-Sunyer, arquitecto del proyecto.
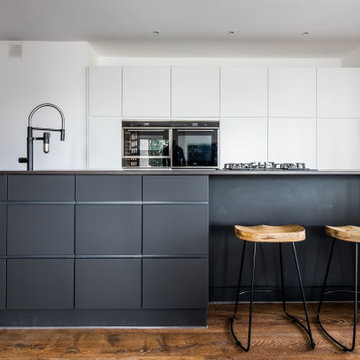
La gran cocina cuenta con una isla central en negro que contrasta con los armarios empotrados de color blanco y los electrodomésticos de color gris metalizado.
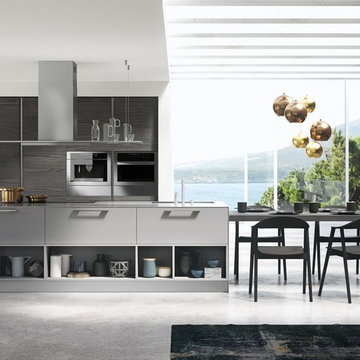
Inspiration pour une grande cuisine ouverte encastrable et grise et noire minimaliste en L avec un évier 2 bacs, un placard à porte plane, un plan de travail en béton, une crédence noire, une crédence en carreau de ciment, parquet clair, îlot, un sol marron, plan de travail noir et différents designs de plafond.
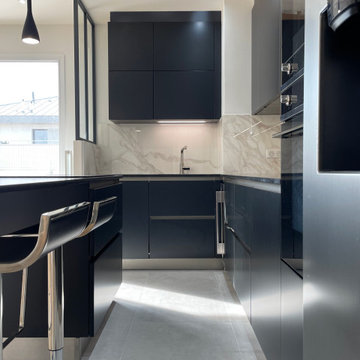
Cette photo montre une cuisine ouverte grise et noire moderne en L de taille moyenne avec un évier intégré, un placard à porte plane, des portes de placard noires, un plan de travail en granite, une crédence blanche, une crédence en marbre, un électroménager en acier inoxydable, îlot, un sol gris, plan de travail noir et un plafond à caissons.
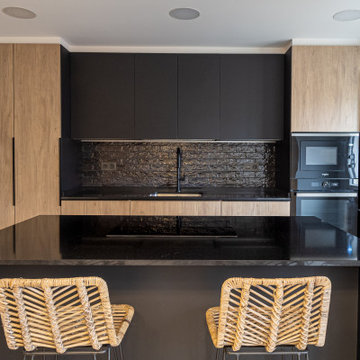
Réalisation d'une cuisine américaine linéaire et grise et noire design en bois brun de taille moyenne avec un placard à porte plane, un plan de travail en quartz modifié, une crédence en céramique, un électroménager noir, un sol en carrelage de céramique, îlot, un sol noir et plan de travail noir.
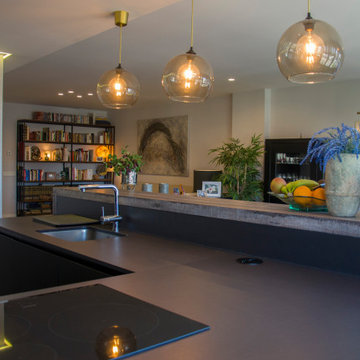
Hoy os presentamos un nuevo proyecto en tono oscuro realizado por Cafran, se trata de una cocina de concepto abierto en forma de U compartiendo espacio con el salón y el comedor. A pesar de ello, observamos como todo el conjunto se encuentra en perfecta armonía y cada ambiente está bien definido en su función.
Pocos clientes apuestan por una cocina oscura, en este caso han podido atreverse sin dar lugar a equívoco. Ésta disfruta de una gran cantidad de luz gracias a su ubicación privilegiada, los grandes ventanales y la inexistencia de obstáculos arquitectónicos, lo que permite que fluya de forma homogénea por todos los rincones de la misma.
El mobiliario y la encimera
El mobiliario en esta ocasión es el modelo Ak_Project de nuestro fabricante Arrital en el acabado Fénix NTM color negro, este acabado absorbe mejor que ninguno la luz resaltando una cocina oscura y mate. Si no conoces este innovador material con todas sus múltiples ventajas como su acción anti-huellas y su nanotecnología aplicada, haz clic aquí para saber más.
Para la totalidad de la encimera así como el revestimiento anti salpicaduras, tenemos un elegante Dekton en el acabado Sirius de la colección DK SOLID con 2 cm de grosor, lo que otorga mucha robustez a la pieza. Sirius es de un tono negro oscuro continuo y profundo, en el podemos apreciar ciertas protuberancias que nos evocan a una piedra de origen natural. Esta cocina es casi monocromática excepto por el detalle de la barra imitación madera en un tono marrón ceniza y veteado, esta vez de la casa Baido.
Los electrodomésticos y la zona de aguas
Para los electrodomésticos se han decantado por la marca Siemens, comenzamos por la campana de techo modelo LF259RB51 que permite la comodidad de no ininterrumpir las vistas desde la ventana que se enfrenta a la placa vitrocerámica. Además, dispone de una potente iluminación LED, mando a distancia para su control y por supuesto no menos importante, un eficaz sistema de aspiración perimetral que libra a la estancia de malos olores. Para la placa de inducción tenemos el modelo EU631BJB2E con tres zonas de cocción. En la columna de horno y microondas en acabado cristal negro oscuro, encontramos el modelo HB42AR555E y para el microondas el modelo HF12G764. El conjunto de frigorífico modelo KS36VVI30 y el congelador GS36NVI30 en acero inoxidable hacen juego con la campana extractora y rompen un poco la monotonía del color negro oscuro, aportando un aire muy industrial. La equipación de esta cocina no podía estar completa sin un lavavajillas, este se encuentra integrado y es igualmente de la casa Siemens, modelo SN636X05ME.
En la zona de aguas tenemos un fregadero de Veravent modelo Kios en acero inoxidable, a juego con el grifo modelo Pia. También tenemos accesorios variados de la casa Coggi como puede ser el enchufe doble incrustado en la misma encimera de la isla en color negro, integrándose a la perfección con toda la cocina.
Esperamos que os haya gustado este proyecto tanto como a nosotros.
Idées déco de cuisines grises et noires avec plan de travail noir
4