Idées déco de cuisines grises et noires avec un plafond en bois
Trier par :
Budget
Trier par:Populaires du jour
1 - 20 sur 61 photos
1 sur 3

Industrial painted Sherwin Williams Dustblu #9161 flat panel cabinetry with a Black India Pearl granite counter top and stainless steel appliances and Kohler Simplice faucet. Hemlock wood walls and ceiling.
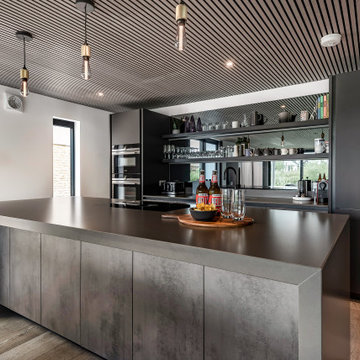
A contemporary kitchen designed and installed by Et Lorem for a private client at their retreat in the Cotswolds.
The kitchen has been designed using Rotpunkt furniture in anti-fingerprint Carbon and Dark Concrete.
Pendant lights by Buster + Punch with Acupanel feature ceiling sourced by the client compliment the space.
Appliances: Siemens and BORA.
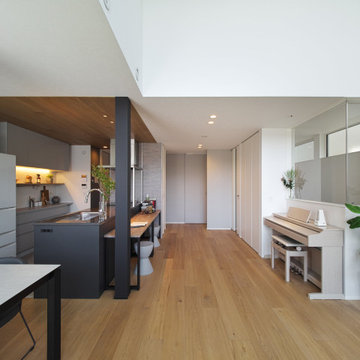
リビングからキッチン方向を見ると、リビングとの天井高さの違いが際立ち、空間にメリハリを感じることができます。キッチン上部には木を貼ることで空間をふんわりと間仕切り、高級感のあるカフェ風キッチンとなりました。キッチン周りはブラックを締め色に持ってくることで重厚感を感じることができます。
Exemple d'une cuisine ouverte linéaire et grise et noire moderne avec un évier encastré, des portes de placard noires, un plan de travail en quartz modifié, une crédence grise, un sol en bois brun, une péninsule et un plafond en bois.
Exemple d'une cuisine ouverte linéaire et grise et noire moderne avec un évier encastré, des portes de placard noires, un plan de travail en quartz modifié, une crédence grise, un sol en bois brun, une péninsule et un plafond en bois.
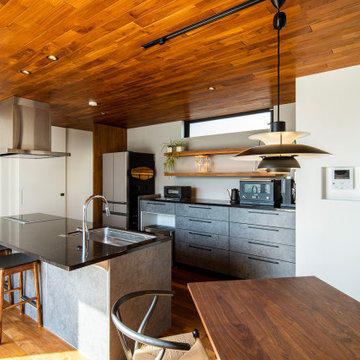
Aménagement d'une grande cuisine ouverte parallèle et grise et noire classique avec un évier encastré, un placard à porte plane, des portes de placard grises, un plan de travail en quartz modifié, un électroménager noir, parquet foncé, îlot, un sol marron, un plan de travail gris et un plafond en bois.
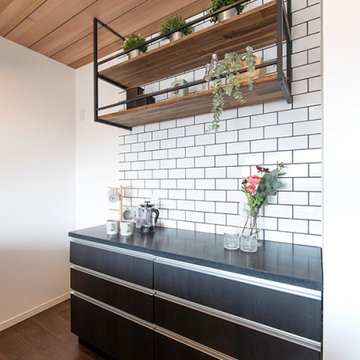
Cette photo montre une cuisine grise et noire industrielle avec un évier encastré, un placard à porte plane, des portes de placard bleues, un plan de travail en surface solide, une crédence bleue, une crédence en carreau de porcelaine, un électroménager en acier inoxydable, un sol en contreplaqué, aucun îlot, un sol marron, plan de travail noir et un plafond en bois.
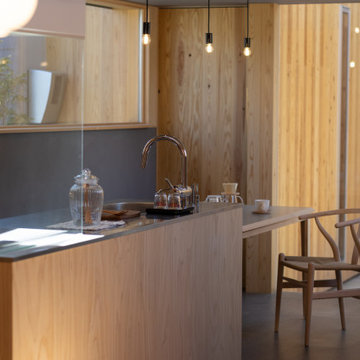
北から南に細く長い、決して恵まれた環境とは言えない敷地。
その敷地の形状をなぞるように伸び、分断し、それぞれを低い屋根で繋げながら建つ。
この場所で自然の恩恵を効果的に享受するための私たちなりの解決策。
雨や雪は受け止めることなく、両サイドを走る水路に受け流し委ねる姿勢。
敷地入口から順にパブリック-セミプライベート-プライベートと奥に向かって閉じていく。
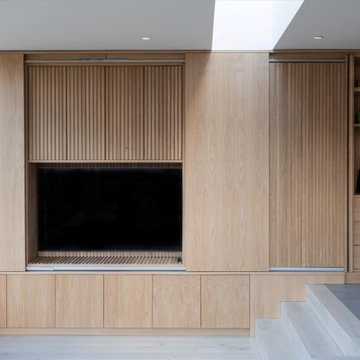
Open plan kitchen, dining and sunken lounge. Scandinavian style and finishes.
Exemple d'une grande cuisine ouverte grise et noire tendance en L et bois clair avec un évier intégré, un placard à porte plane, plan de travail en marbre, une crédence blanche, une crédence en marbre, un électroménager noir, sol en béton ciré, îlot, un sol gris, un plan de travail blanc et un plafond en bois.
Exemple d'une grande cuisine ouverte grise et noire tendance en L et bois clair avec un évier intégré, un placard à porte plane, plan de travail en marbre, une crédence blanche, une crédence en marbre, un électroménager noir, sol en béton ciré, îlot, un sol gris, un plan de travail blanc et un plafond en bois.
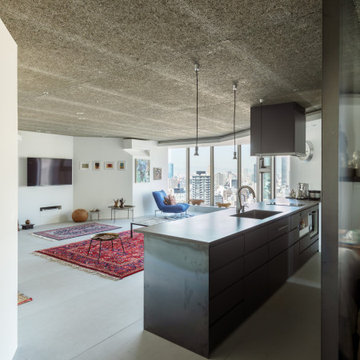
3LDKのマンションを開放的なワンルーム空間にしました。
photo:Yohei Sasakura
Aménagement d'une cuisine ouverte linéaire et grise et noire moderne de taille moyenne avec un évier encastré, un placard à porte affleurante, des portes de placard noires, un plan de travail en quartz modifié, une crédence noire, une crédence en feuille de verre, un électroménager noir, sol en béton ciré, îlot, un sol gris, un plan de travail marron et un plafond en bois.
Aménagement d'une cuisine ouverte linéaire et grise et noire moderne de taille moyenne avec un évier encastré, un placard à porte affleurante, des portes de placard noires, un plan de travail en quartz modifié, une crédence noire, une crédence en feuille de verre, un électroménager noir, sol en béton ciré, îlot, un sol gris, un plan de travail marron et un plafond en bois.
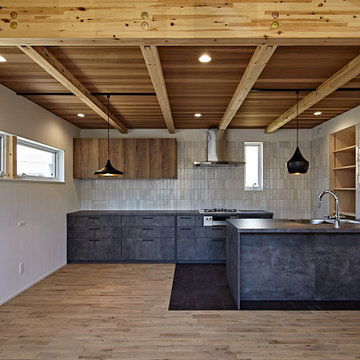
Réalisation d'une cuisine ouverte linéaire et grise et noire design de taille moyenne avec un évier encastré, un plan de travail en surface solide, une crédence grise, une crédence en céramique, un électroménager en acier inoxydable, un sol en bois brun, îlot, un sol marron, un plan de travail gris et un plafond en bois.
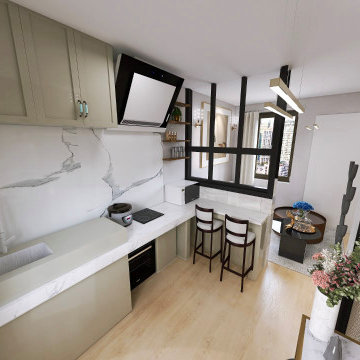
Aménagement d'une cuisine américaine haussmannienne et grise et noire moderne en L de taille moyenne avec un évier 1 bac, un placard avec porte à panneau surélevé, des portes de placard beiges, une crédence blanche, une crédence en marbre, un électroménager noir, sol en stratifié, aucun îlot, un sol beige et un plafond en bois.
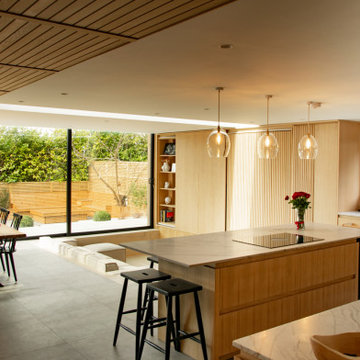
Open plan kitchen, dining and sunken lounge. Scandinavian style and finishes.
Exemple d'une grande cuisine ouverte grise et noire tendance en L et bois clair avec un évier intégré, un placard à porte plane, plan de travail en marbre, une crédence blanche, une crédence en marbre, un électroménager noir, sol en béton ciré, îlot, un sol gris, un plan de travail blanc et un plafond en bois.
Exemple d'une grande cuisine ouverte grise et noire tendance en L et bois clair avec un évier intégré, un placard à porte plane, plan de travail en marbre, une crédence blanche, une crédence en marbre, un électroménager noir, sol en béton ciré, îlot, un sol gris, un plan de travail blanc et un plafond en bois.
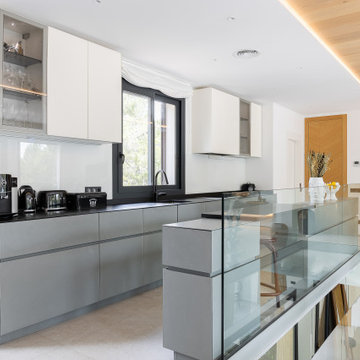
Cette image montre une grande cuisine ouverte grise et noire méditerranéenne avec un évier intégré, des portes de placards vertess, un plan de travail en granite, un électroménager noir, un sol en carrelage de porcelaine, îlot, un sol beige, plan de travail noir et un plafond en bois.
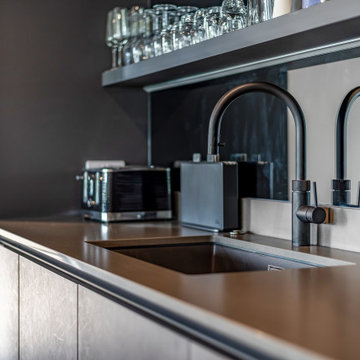
A contemporary kitchen designed and installed by Et Lorem for a private client at their retreat in the Cotswolds.
The kitchen has been designed using Rotpunkt furniture in anti-fingerprint Carbon and Dark Concrete.
Pendant lights by Buster + Punch with Acupanel feature ceiling sourced by the client compliment the space.
Appliances: Siemens and BORA.
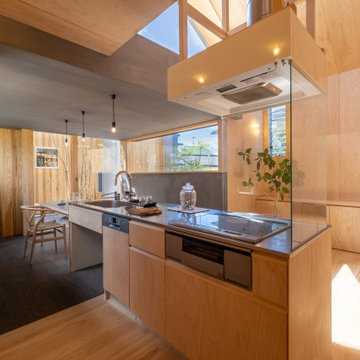
北から南に細く長い、決して恵まれた環境とは言えない敷地。
その敷地の形状をなぞるように伸び、分断し、それぞれを低い屋根で繋げながら建つ。
この場所で自然の恩恵を効果的に享受するための私たちなりの解決策。
雨や雪は受け止めることなく、両サイドを走る水路に受け流し委ねる姿勢。
敷地入口から順にパブリック-セミプライベート-プライベートと奥に向かって閉じていく。
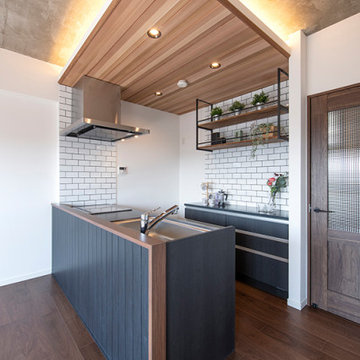
Aménagement d'une cuisine grise et noire industrielle avec un évier encastré, un placard à porte plane, des portes de placard bleues, un plan de travail en surface solide, une crédence bleue, une crédence en carreau de porcelaine, un électroménager en acier inoxydable, un sol en contreplaqué, aucun îlot, un sol marron, plan de travail noir et un plafond en bois.
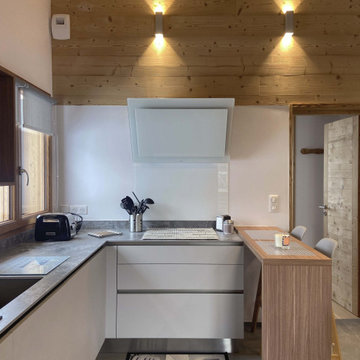
Inspiration pour une cuisine américaine grise et noire chalet en L de taille moyenne avec un évier encastré, un sol gris, un plan de travail gris et un plafond en bois.
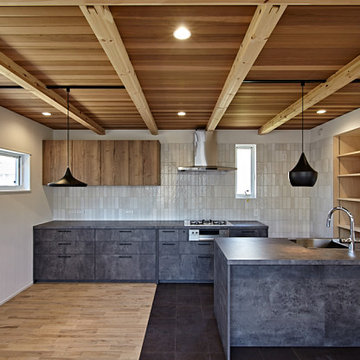
Idée de décoration pour une cuisine ouverte linéaire et grise et noire design de taille moyenne avec un évier encastré, un plan de travail en surface solide, une crédence grise, une crédence en céramique, un électroménager en acier inoxydable, un sol en bois brun, îlot, un sol marron, un plan de travail gris et un plafond en bois.
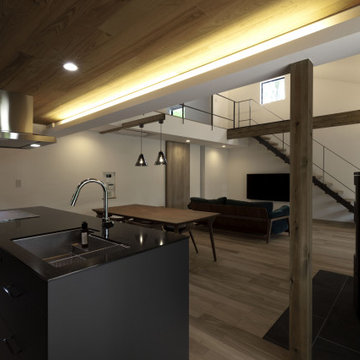
キッチンはアイランド型とすることで、外の景色や集まった人々との会話を楽しみながら調理ができるスタイルに。あえて天井を低くすることで、リビングの開放感をより際立たせた。
Idée de décoration pour une cuisine ouverte parallèle et grise et noire de taille moyenne avec un évier encastré, un placard à porte plane, des portes de placard noires, un plan de travail en quartz modifié, un électroménager noir, parquet clair, îlot, un sol beige, plan de travail noir et un plafond en bois.
Idée de décoration pour une cuisine ouverte parallèle et grise et noire de taille moyenne avec un évier encastré, un placard à porte plane, des portes de placard noires, un plan de travail en quartz modifié, un électroménager noir, parquet clair, îlot, un sol beige, plan de travail noir et un plafond en bois.
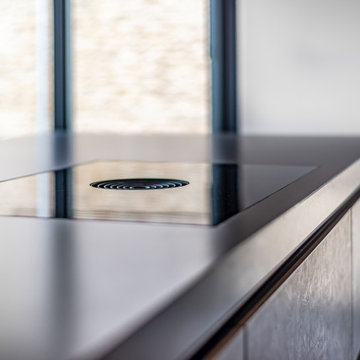
A contemporary kitchen designed and installed by Et Lorem for a private client at their retreat in the Cotswolds.
The kitchen has been designed using Rotpunkt furniture in anti-fingerprint Carbon and Dark Concrete.
Pendant lights by Buster + Punch with Acupanel feature ceiling sourced by the client compliment the space.
Appliances: Siemens and BORA.
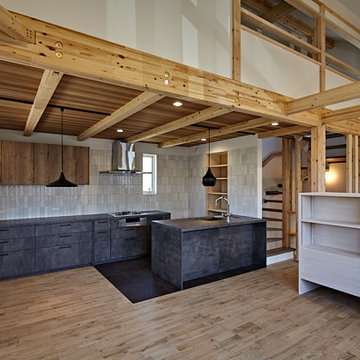
Idées déco pour une cuisine ouverte linéaire et grise et noire contemporaine de taille moyenne avec un évier encastré, un plan de travail en surface solide, une crédence grise, une crédence en céramique, un électroménager en acier inoxydable, un sol en bois brun, îlot, un sol marron, un plan de travail gris et un plafond en bois.
Idées déco de cuisines grises et noires avec un plafond en bois
1