Idées déco de cuisines grises et noires avec un sol gris
Trier par :
Budget
Trier par:Populaires du jour
161 - 180 sur 631 photos
1 sur 3
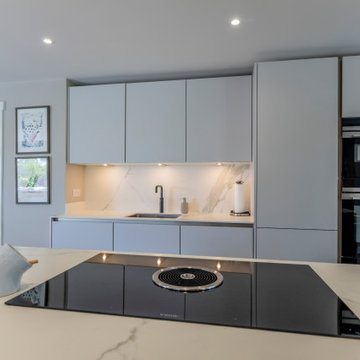
Cette image montre une cuisine ouverte grise et noire minimaliste de taille moyenne avec un évier 1 bac, un placard à porte plane, des portes de placard grises, un plan de travail en surface solide, une crédence grise, une crédence en carreau de porcelaine, un électroménager noir, un sol en carrelage de porcelaine, îlot, un sol gris et un plan de travail blanc.
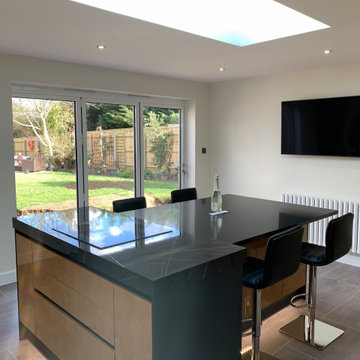
Cette photo montre une cuisine américaine encastrable et grise et noire moderne en L et bois foncé de taille moyenne avec un évier posé, un placard à porte plane, un plan de travail en quartz, une crédence noire, une crédence en quartz modifié, un sol en vinyl, îlot, un sol gris et plan de travail noir.
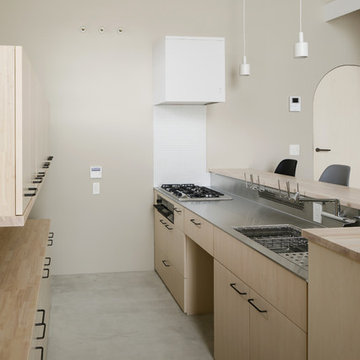
キッチンは天板をインターネットで発注し、下部の引き出しや、カウンターを家具施工業者へ発注。部屋の家具の一部として見えるため、あまり主張せず、個人的にはかわいらしいデザインにまとめました。
Idée de décoration pour une petite cuisine ouverte linéaire et grise et noire minimaliste en bois clair avec un évier intégré, un placard à porte plane, un plan de travail en inox, une crédence blanche, une crédence en carreau de porcelaine, un électroménager en acier inoxydable, îlot, un sol gris et sol en béton ciré.
Idée de décoration pour une petite cuisine ouverte linéaire et grise et noire minimaliste en bois clair avec un évier intégré, un placard à porte plane, un plan de travail en inox, une crédence blanche, une crédence en carreau de porcelaine, un électroménager en acier inoxydable, îlot, un sol gris et sol en béton ciré.
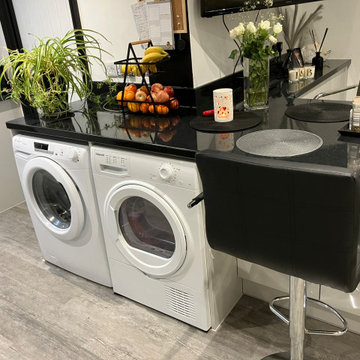
Cette photo montre une petite cuisine grise et noire moderne en U avec des portes de placard grises, une crédence noire, un électroménager noir, sol en stratifié, aucun îlot, un sol gris et plan de travail noir.
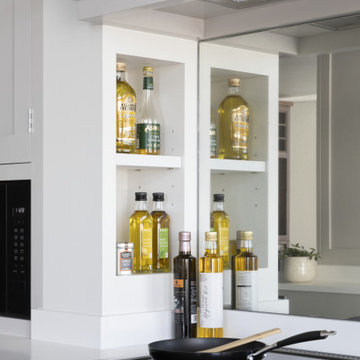
We love the additional storage on the cheeks of the false chimney. It's great for spices and oils. This kitchen features Shaker-style cabinets painted in French Grey by Little Greene, a Mercury 1200 induction cooker, and an antique mirror splashback by Saligo Design.
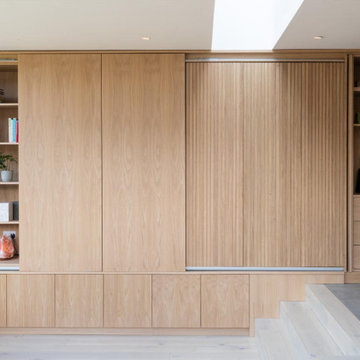
Open plan kitchen, dining and sunken lounge. Scandinavian style and finishes.
Aménagement d'une grande cuisine ouverte grise et noire contemporaine en L et bois clair avec un évier intégré, un placard à porte plane, plan de travail en marbre, une crédence blanche, une crédence en marbre, un électroménager noir, sol en béton ciré, îlot, un sol gris, un plan de travail blanc et un plafond en bois.
Aménagement d'une grande cuisine ouverte grise et noire contemporaine en L et bois clair avec un évier intégré, un placard à porte plane, plan de travail en marbre, une crédence blanche, une crédence en marbre, un électroménager noir, sol en béton ciré, îlot, un sol gris, un plan de travail blanc et un plafond en bois.
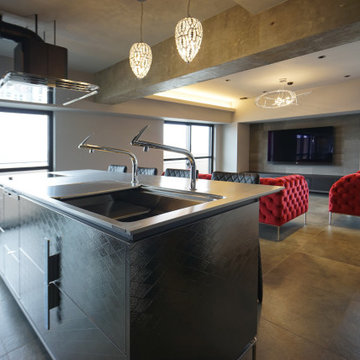
Cette image montre une cuisine ouverte linéaire et grise et noire en inox de taille moyenne avec un évier 1 bac, un placard avec porte à panneau encastré, un plan de travail en inox, un électroménager noir, îlot, un sol gris et un plafond en papier peint.
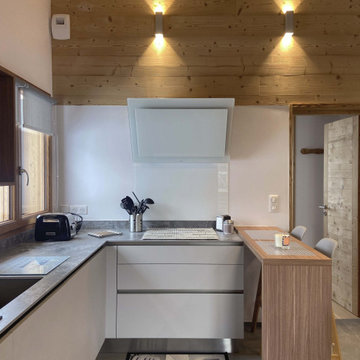
Inspiration pour une cuisine américaine grise et noire chalet en L de taille moyenne avec un évier encastré, un sol gris, un plan de travail gris et un plafond en bois.
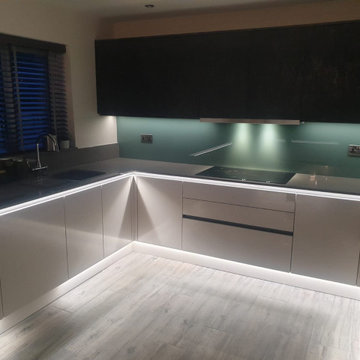
This modern kitchen showcases a handleless design, featuring supermatt finishes complemented by slate tall and wall units.
The seamless glass splashback, crafted in a single piece with strategically placed sockets, adds an elegant focal point to the rear wall.
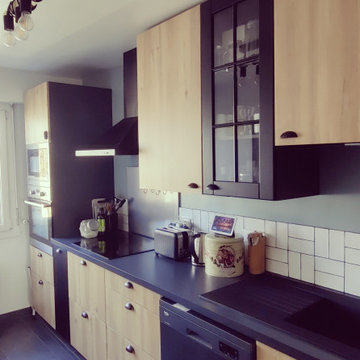
Inspiration pour une cuisine linéaire, bicolore et grise et noire urbaine fermée et de taille moyenne avec un évier 2 bacs, un placard à porte vitrée, des portes de placard grises, un plan de travail en stratifié, une crédence blanche, une crédence en céramique, carreaux de ciment au sol, aucun îlot, un sol gris et un plan de travail gris.
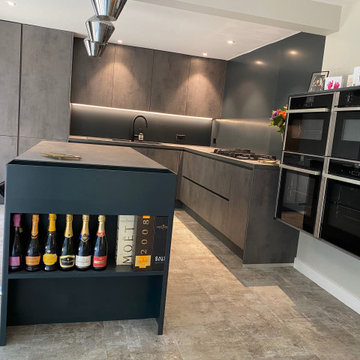
This luxury compact kitchen is both practical and stunning, lots of space to work and the black island and walls are all magnetic so suitable for any accessories and all easy to move around.
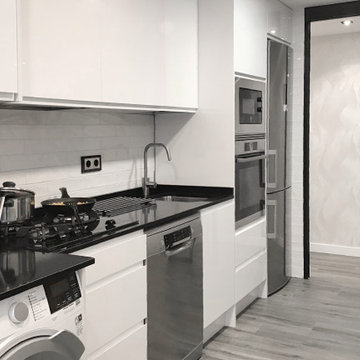
Uno de los objetivos de esta reforma ha sido ganar en amplitud visual y aumentar la luminosidad de la vivienda.
Hemos eliminado la pared divisora entre cocina y salón creando un espacio de vida más amplio. Se ha subido también el techo original de la cocina con lo que hemos ganado además 15cm en altura lo que ha supuesto rehacer la instalación eléctrica y fontanería ubicada el el falso techo.
La cocina lleva un cerramiento de cristal montado en estructura en hierro con acabado negro con dos aperturas, una hacia el salón y otra hacia el pasillo por lo que puede dejarse cerrada por completo para aislar de olores y ruidos o abierta para tener que el espacio no tenga barreras.
En el mobiliario de la cocina se ha elegido un acabando blanco brillo para sensación de espejo que aporta más luz. La Iluminación, con focos de luz cálida y fría a tu elección, pueden alternarse según tus necesidades.
La entrada original a la vivienda era pequeña y cerrada con una puerta al salón y al pasillo que era muy largo y sin luz natural, de esta manera tenemos luz natural al entrar en la casa y por el pasillo.
Papel decorativo en el pasillo con ondas y tonos metálicos en el pasillo que da dinamismo y luz. También en la entrada decoración sencilla con un foco decorativo sobre papel de damasco.
Hemos aprovechado todos los armarios existentes en la vivienda dándoles un acabado blanco acorde con el nuevo estilo lo que a supuesto un ahorro importante dentro de la reforma.
Para mejorar la eficiencia energética se ha sustituido las ventanas por cerramientos de kommerling.
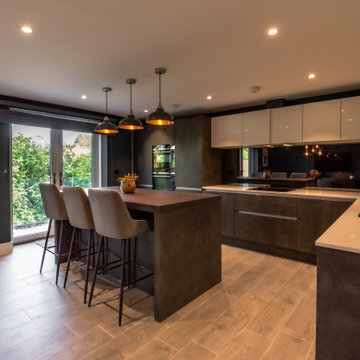
This kitchen features sleek slate effect cabinetry with industrial style statement lighting. Artwork featured is by Maxine Gregson and Heath Kane.
Idée de décoration pour une cuisine ouverte encastrable et grise et noire urbaine de taille moyenne avec un évier intégré, des portes de placard grises, un plan de travail en quartz, une crédence noire, une crédence miroir, sol en stratifié, îlot, un sol gris et un plan de travail blanc.
Idée de décoration pour une cuisine ouverte encastrable et grise et noire urbaine de taille moyenne avec un évier intégré, des portes de placard grises, un plan de travail en quartz, une crédence noire, une crédence miroir, sol en stratifié, îlot, un sol gris et un plan de travail blanc.
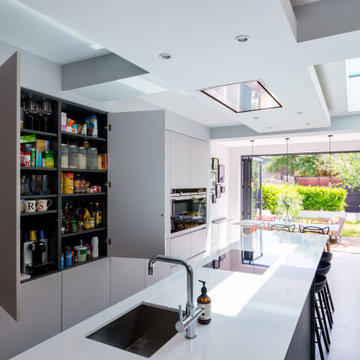
Réalisation d'une cuisine américaine parallèle et grise et noire design de taille moyenne avec un évier posé, un placard à porte plane, un plan de travail en quartz, un électroménager noir, un sol en carrelage de céramique, îlot, un sol gris, un plan de travail blanc et un plafond décaissé.
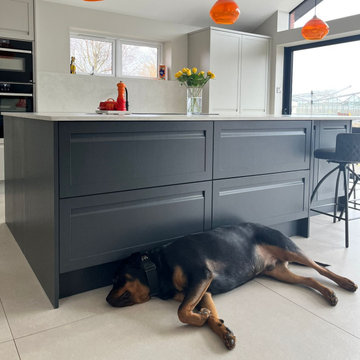
Client was looking to create something timeless with a modern feel and fell for the Harborne from seeing it on display as their kitchen had a linear style that it suited perfectly. The large kitchen island was to create a homely feel.
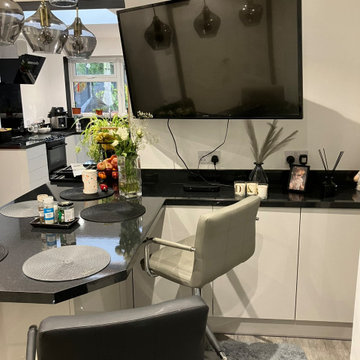
Cette image montre une petite cuisine grise et noire minimaliste en U avec des portes de placard grises, une crédence noire, un électroménager noir, sol en stratifié, aucun îlot, un sol gris et plan de travail noir.
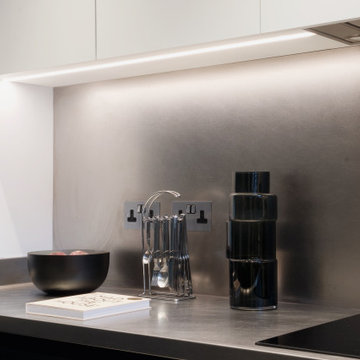
Cette photo montre une cuisine grise et noire industrielle en U fermée et de taille moyenne avec un évier encastré, un placard à porte plane, des portes de placard noires, un plan de travail en inox, un électroménager noir, sol en béton ciré, aucun îlot et un sol gris.
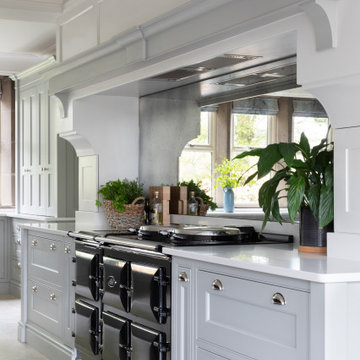
We are proud to present this breath-taking kitchen design that blends traditional and modern elements to create a truly unique and personal space.
Upon entering, the Crittal-style doors reveal the beautiful interior of the kitchen, complete with a bespoke island that boasts a curved bench seat that can comfortably seat four people. The island also features seating for three, a Quooker tap, AGA oven, and a rounded oak table top, making it the perfect space for entertaining guests. The mirror splashback adds a touch of elegance and luxury, while the traditional high ceilings and bi-fold doors allow plenty of natural light to flood the room.
The island is not just a functional space, but a stunning piece of design as well. The curved cupboards and round oak butchers block are beautifully complemented by the quartz worktops and worktop break-front. The traditional pilasters, nickel handles, and cup pulls add to the timeless feel of the space, while the bespoke serving tray in oak, integrated into the island, is a delightful touch.
Designing for large spaces is always a challenge, as you don't want to overwhelm or underwhelm the space. This kitchen is no exception, but the designers have successfully created a space that is both functional and beautiful. Each drawer and cabinet has its own designated use, and the dovetail solid oak draw boxes add an elegant touch to the overall bespoke kitchen.
Each design is tailored to the household, as the designers aim to recreate the period property's individual character whilst mixing traditional and modern kitchen design principles. Whether you're a home cook or a professional chef, this kitchen has everything you need to create your culinary masterpieces.
This kitchen truly is a work of art, and I can't wait for you to see it for yourself! Get ready to be inspired by the beauty, functionality, and timeless style of this bespoke kitchen, designed specifically for your household.
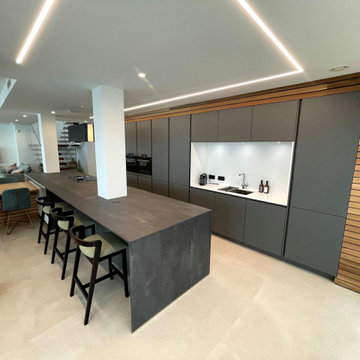
Aménagement d'une grande cuisine ouverte linéaire, encastrable et grise et noire moderne avec un évier encastré, un placard à porte plane, des portes de placard noires, un sol en carrelage de céramique, une péninsule, un sol gris et plan de travail noir.
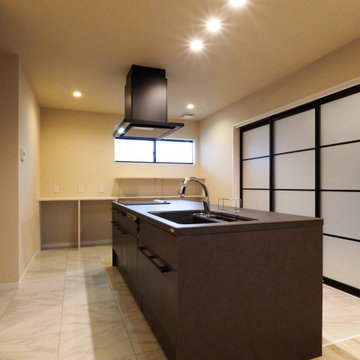
Cette photo montre une cuisine linéaire et grise et noire industrielle de taille moyenne avec une crédence noire, un électroménager noir, un sol en contreplaqué, îlot, un sol gris, un plan de travail gris et un plafond en papier peint.
Idées déco de cuisines grises et noires avec un sol gris
9