Idées déco de cuisines grises et noires et blanches et bois
Trier par :
Budget
Trier par:Populaires du jour
41 - 60 sur 9 965 photos
1 sur 3

Zen-like kitchen has white kitchen walls & backsplash with contrasting light shades of beige and brown & modern flat panel touch latch cabinetry. Custom cabinetry made in the Benvenuti and Stein Evanston cabinet shop.
Norman Sizemore-Photographer

Idée de décoration pour une grande cuisine américaine blanche et bois design en L avec un évier encastré, un placard à porte plane, des portes de placard blanches, un plan de travail en onyx, une crédence blanche, une crédence en feuille de verre, un électroménager blanc, parquet clair, îlot, un sol beige, un plan de travail beige et un plafond voûté.

Open kitchen area with a big island/breakfast bar.
Skye lights lead light into the kitchen.
Cette photo montre une cuisine américaine parallèle et blanche et bois tendance de taille moyenne avec un placard à porte plane, des portes de placard blanches, une crédence grise, une crédence en céramique, un électroménager en acier inoxydable, un sol en bois brun, un sol marron, un évier encastré, îlot, un plan de travail en surface solide et un plan de travail jaune.
Cette photo montre une cuisine américaine parallèle et blanche et bois tendance de taille moyenne avec un placard à porte plane, des portes de placard blanches, une crédence grise, une crédence en céramique, un électroménager en acier inoxydable, un sol en bois brun, un sol marron, un évier encastré, îlot, un plan de travail en surface solide et un plan de travail jaune.
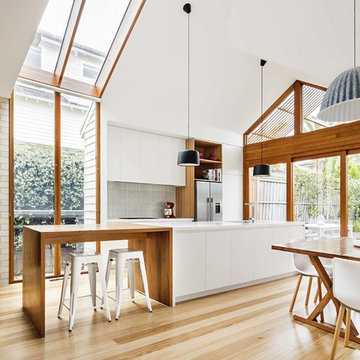
Lisbeth Grosmann
Exemple d'une cuisine américaine parallèle et blanche et bois moderne avec un placard à porte plane, des portes de placard blanches, une crédence grise, un électroménager en acier inoxydable, parquet clair et îlot.
Exemple d'une cuisine américaine parallèle et blanche et bois moderne avec un placard à porte plane, des portes de placard blanches, une crédence grise, un électroménager en acier inoxydable, parquet clair et îlot.

Susanna Cots · Interior Design
Inspiration pour une grande cuisine ouverte grise et noire design en L avec un placard à porte plane, des portes de placard noires, une péninsule, un évier encastré, une crédence blanche, un électroménager noir et parquet clair.
Inspiration pour une grande cuisine ouverte grise et noire design en L avec un placard à porte plane, des portes de placard noires, une péninsule, un évier encastré, une crédence blanche, un électroménager noir et parquet clair.

Gil Schafer, Architect
Rita Konig, Interior Designer
Chambers & Chambers, Local Architect
Fredericka Moller, Landscape Architect
Eric Piasecki, Photographer
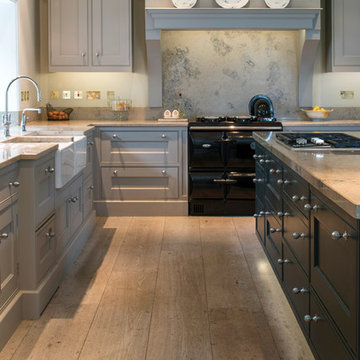
Photography by Gareth Byrne
Interior Design by Maria Fenlon www.mariafenlon.com
Aménagement d'une grande cuisine ouverte grise et noire campagne en L avec un évier de ferme, des portes de placard grises, un plan de travail en granite, une crédence grise, une crédence en carrelage de pierre, un électroménager en acier inoxydable, parquet clair et îlot.
Aménagement d'une grande cuisine ouverte grise et noire campagne en L avec un évier de ferme, des portes de placard grises, un plan de travail en granite, une crédence grise, une crédence en carrelage de pierre, un électroménager en acier inoxydable, parquet clair et îlot.

Inspiration pour une grande cuisine encastrable et blanche et bois bohème en L fermée avec un évier de ferme, un placard avec porte à panneau encastré, des portes de placard blanches, un plan de travail en granite, une crédence blanche, une crédence en bois, un sol en bois brun, aucun îlot, un sol marron et un plan de travail marron.
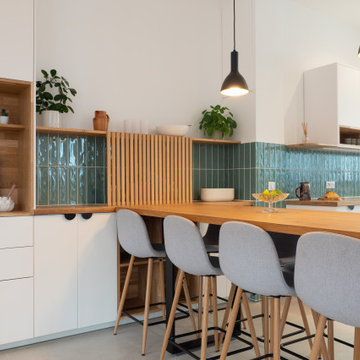
Conçu et réalisé par notre agence lilloise, ce duplex de 200m² est situé dans le quartier de Wazemmes. Les propriétaires de l’appartement ont fait appel à nos services pour rénover le rez-de-chaussée comprenant l’entrée, la pièce à vivre, la cuisine ouverte sur le séjour et la salle de bain familiale située à l’étage.
Tel un fil conducteur particulièrement bien pensé, le bois s’invite par touches à travers des menuiseries réalisées sur mesure par notre menuisier lillois : meuble TV, coins bureaux pour télétravailler, bibliothèque, claustras ou encore penderie avec banquette intégrée…Parallèlement à leur côté fonctionnel, elles apportent esthétisme et graphisme au projet.
On aime la douceur de la palette de couleurs choisies par l’architecte d’intérieur : vert amande et beige rosé, qui s’harmonisent à la perfection avec le blanc et le bois pour créer une atmosphère particulièrement chaleureuse.
Dans la cuisine, l’agencement en U ingénieusement pensé permet d’intégrer de multiples rangements tout en favorisant la circulation.
Quant à la salle de bain, elle en ferait rêver plus d’un.e… Baignoire îlot, douche, double vasque, porte verrière coulissante, WC et même buanderie cachée ; tout a été pensé dans les moindres détails.
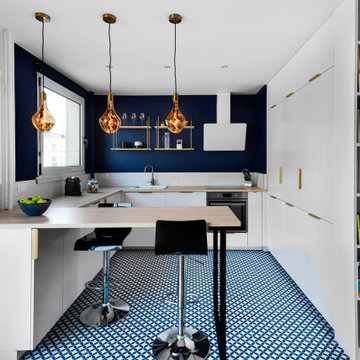
Idée de décoration pour une cuisine encastrable et blanche et bois design en U avec un évier posé, un placard à porte plane, des portes de placard blanches, un plan de travail en bois, une crédence blanche, une crédence en carrelage métro, une péninsule, un sol multicolore et un plan de travail marron.
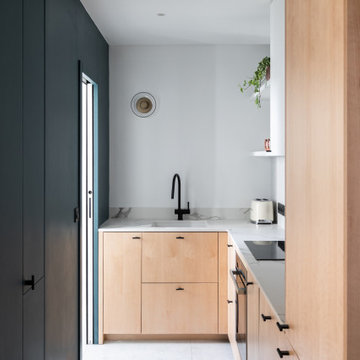
Photo : BCDF Studio
Réalisation d'une cuisine encastrable et blanche et bois design en L et bois clair fermée et de taille moyenne avec un évier encastré, un placard à porte affleurante, un plan de travail en quartz modifié, une crédence blanche, une crédence en quartz modifié, un sol en carrelage de céramique, aucun îlot, un sol blanc et un plan de travail blanc.
Réalisation d'une cuisine encastrable et blanche et bois design en L et bois clair fermée et de taille moyenne avec un évier encastré, un placard à porte affleurante, un plan de travail en quartz modifié, une crédence blanche, une crédence en quartz modifié, un sol en carrelage de céramique, aucun îlot, un sol blanc et un plan de travail blanc.

Aménagement d'une grande arrière-cuisine blanche et bois classique en U et bois foncé avec un évier encastré, un plan de travail en granite, une crédence blanche, une crédence en céramique, un électroménager en acier inoxydable, parquet foncé, îlot, un sol marron, un plan de travail gris, poutres apparentes et un placard à porte shaker.

Aménagement d'une grande cuisine ouverte haussmannienne et blanche et bois classique en L et bois clair avec un évier encastré, un placard à porte plane, un plan de travail en quartz, une crédence beige, un sol en bois brun, aucun îlot, un sol marron et un plan de travail blanc.

Sharp House Kitchen
Idée de décoration pour une petite cuisine ouverte blanche et bois minimaliste en L avec un évier 2 bacs, un placard à porte plane, des portes de placard blanches, un plan de travail en quartz modifié, une crédence blanche, une crédence en céramique, un électroménager en acier inoxydable, sol en béton ciré, îlot, un sol gris et un plan de travail gris.
Idée de décoration pour une petite cuisine ouverte blanche et bois minimaliste en L avec un évier 2 bacs, un placard à porte plane, des portes de placard blanches, un plan de travail en quartz modifié, une crédence blanche, une crédence en céramique, un électroménager en acier inoxydable, sol en béton ciré, îlot, un sol gris et un plan de travail gris.

Réalisation d'une petite cuisine ouverte blanche et bois nordique en U avec un évier posé, un placard à porte plane, des portes de placard blanches, un plan de travail en quartz modifié, une crédence verte, une crédence en céramique, un électroménager noir, parquet clair, une péninsule, un sol beige et un plan de travail blanc.

Open concept kitchen - mid-sized french country l-shaped ceramic tile, gray floor and shiplap ceiling open concept kitchen idea in Austin with shaker cabinets, white cabinets, marble countertops, white backsplash, an island, a farmhouse sink, stone tile backsplash, stainless steel appliances and white countertops.

Cocina con isla central abierta al salón por cuatro correderas de vidrio con perfilería negra.
Idées déco pour une grande cuisine ouverte linéaire, encastrable et blanche et bois moderne en bois clair avec un évier encastré, un placard à porte plane, plan de travail en marbre, une crédence blanche, une crédence en marbre, carreaux de ciment au sol, îlot, un sol gris et un plan de travail blanc.
Idées déco pour une grande cuisine ouverte linéaire, encastrable et blanche et bois moderne en bois clair avec un évier encastré, un placard à porte plane, plan de travail en marbre, une crédence blanche, une crédence en marbre, carreaux de ciment au sol, îlot, un sol gris et un plan de travail blanc.

An urban townhome gets a sophisticated farmhouse influenced makeover. This home had a small, closed off kitchen which was not functional for this busy family. By removing the wall to the dining room the house is open from front to back, creating a large, open space for family fun, dining and entertainment. The kitchen features contrasting cabinets with a light wood finish on the base cabinets contrasting with white uppers. The butler's pantry area features glass front cabinets to keep the space open and airy. Marble backsplash with a contrasting patterned backsplash accent at the microwave bar adds texture, color and interest. The peninsula is perfect for entertaining and features a farmhouse sink and rustic pendant lighting. The kitchen opens to the dining room and the great room. This has become a beautiful, functional kitchen and entertainment space for a family on the go.
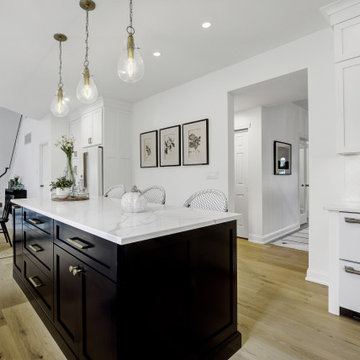
Main Line Kitchen Design’s unique business model allows our customers to work with the most experienced designers and get the most competitive kitchen cabinet pricing..
.
How can Main Line Kitchen Design offer both the best kitchen designs along with the most competitive kitchen cabinet pricing? Our expert kitchen designers meet customers by appointment only in our offices, instead of a large showroom open to the general public. We display the cabinet lines we sell under glass countertops so customers can see how our cabinetry is constructed. Customers can view hundreds of sample doors and and sample finishes and see 3d renderings of their future kitchen on flat screen TV’s. But we do not waste our time or our customers money on showroom extras that are not essential. Nor are we available to assist people who want to stop in and browse. We pass our savings onto our customers and concentrate on what matters most. Designing great kitchens!

Our client had clear ideas on their preferred layout for the space and chose to have a bank of tall units behind the island, incorporating the appliances in a landscape configuration. A dark and atmospheric colour palette adds drama to this kitchen and the antique oak wood adds warmth and just a hint of Scandinavian styling. The wrap-around Silestone worktops in Eternal Noir tie the whole scheme together and deliver a striking finish.
Idées déco de cuisines grises et noires et blanches et bois
3