Idées déco de cuisines grises et noires
Trier par:Populaires du jour
141 - 160 sur 1 808 photos
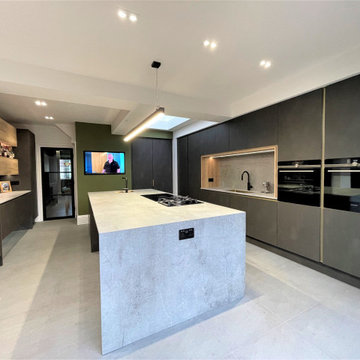
A stunning breakfasting kitchen within a wonderful, recently extended home. finished in dark steel perfect matt with natural Halifax oak accent, cabinetry and handleless trim detailing in satin gold. Dekton Soke worksurfaces provides the perfect contrast to cabinetry and the beautiful sinks finished in gold brass. Last but not least, the entertaining bar area, displaying our clients love for the water of life…
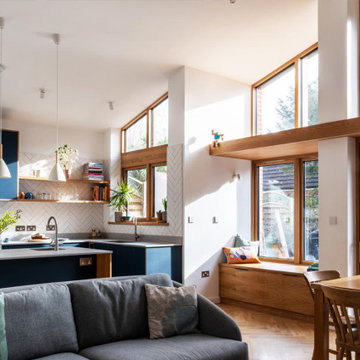
Garden extension with high ceiling heights as part of the whole house refurbishment project. Extensions and a full refurbishment to a semi-detached house in East London.
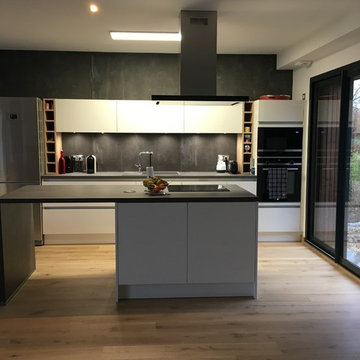
Cuisine laque blanche mate, stratifié gris, niches en bois sur mesure, cuisine sans poignée, cuisine moderne et tendances 2023, cuisine haut-de-gamme, cuisine ouverte sur séjour, rénovation complète de l’espace
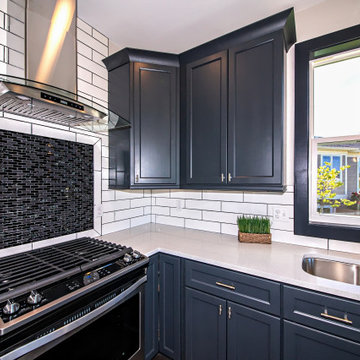
Réalisation d'une cuisine américaine grise et noire en L avec un évier encastré, un placard à porte shaker, des portes de placard noires, une crédence blanche, une crédence en carrelage métro, un électroménager en acier inoxydable, îlot, fenêtre au-dessus de l'évier, un plan de travail en quartz modifié et un plan de travail gris.
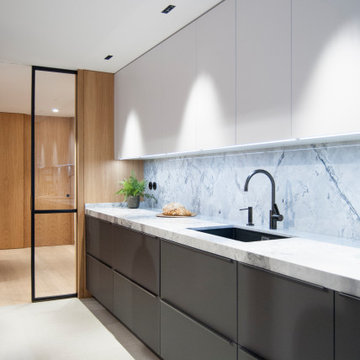
Cada detalle cuenta en esta cocina ubicada en el centro de Bilbao.
Combinación de mobiliario en tonos blancos y grises, pinceladas de calidez en forma de madera, y una espectacular encimera de piedra natural.
Polo Estudio firma el proyecto de esta vivienda con una de nuestras cocinas Marina Cocinas.
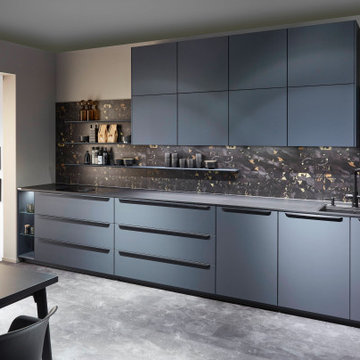
Elegant ultra-matt look
If you like a puristic look, you’re sure to love our high-quality surfaces. The fronts in our series come in seven different décor versions – from a soft Fjord blue to an oak reproduction. Therefore, even when choosing from within our anti-fingerprint range, you can design a kitchen that matches your vision and is perfect for your individual needs.
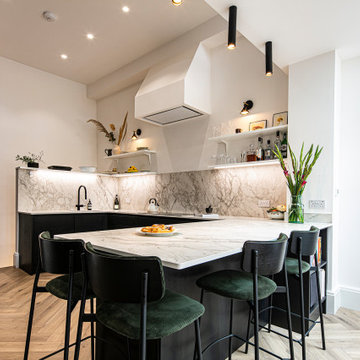
Bespoke London kitchen with Dekton worktop. Stunning monochrome kitchen with top functionality, larder storage a range of storage solutions.
Inspiration pour une cuisine américaine encastrable et grise et noire design en U de taille moyenne avec un évier 1 bac, un placard à porte plane, des portes de placard noires, un plan de travail en quartz modifié, une crédence blanche, une crédence en quartz modifié, sol en stratifié, une péninsule, un sol marron et un plan de travail blanc.
Inspiration pour une cuisine américaine encastrable et grise et noire design en U de taille moyenne avec un évier 1 bac, un placard à porte plane, des portes de placard noires, un plan de travail en quartz modifié, une crédence blanche, une crédence en quartz modifié, sol en stratifié, une péninsule, un sol marron et un plan de travail blanc.
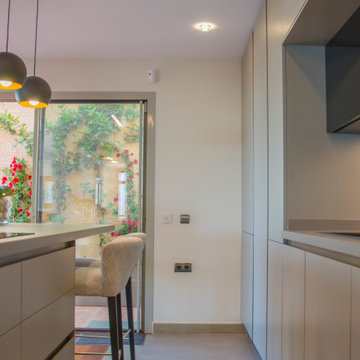
Este cliente posee unas vistas privilegiadas que quería disfrutar también desde su cocina, por ello decidió derribar la pared que la separaba del salón creando un espacio abierto desde el que vemos el mar desde cualquier punto de la estancia. Esta decisión ha sido todo un acierto ya que han ganado en amplitud y luminosidad.
El modelo seleccionado para este proyecto por su alta versatilidad ha sido Ak_Project, junto a un equipamiento de primeras marcas con la más alta tecnología del mercado. No te lo pierdas y obtén inspiración para tu nueva cocina.El mobiliario y la encimera
El mobiliario de Ak_Project de nuestro fabricante Arrital se ha elegido en diferentes acabados, por un lado tenemos el lacado «sand» color Castoro Ottawa en mate, que posee un tacto extra suave y elegante. La apertura de la puerta con el perfil «Step» proporciona un efecto visual minimalista al conjunto. Para generar contraste se ha elegido una laca en negro brillante en los muebles altos, creando un acabado espejo que refleja perfectamente las vistas, potenciando la luminosidad en la estancia. En la encimera tenemos un Dekton modelo Galema en 4 cm de espesor que combina perfectamente con el color de la puerta, obteniendo un sólido efecto monocromo. Sobre la distribución de los muebles, se ha elegido un frente recto con muebles altos y columnas junto a una isla central que es practicable por ambas caras, de manera que podemos estar cocinando y a la vez disfrutando de las vistas al mar. De la isla sale una barra sostenida por una pieza de cristal, que la hace visualmente mucho más ligera, con capacidad de hasta cuatro comensales.
Los electrodomésticos
Para los electrodomésticos nuestro cliente ha confiado en la exclusiva marca Miele, empezando por la inducción en el modelo KM7667FL con 620 mm de ancho y una superficie de inducción total Con@ctivity 3.0. El horno modelo H2860BO está en columna con el microondas modelo M2230SC ambos de Miele en acabado obsidian black. El frigorífico K37672ID y el lavavajillas G5260SCVI, ambos de Miele, están integrados para que la cocina sea más minimalista visualmente. La campana integrada al techo modelo PRF0146248 HIGHLIGHT GLASS de Elica en cristal blanco es potente, silenciosa y discreta, fundiéndose con el techo gracias a su diseño moderno y elegante. Por último, tenemos una pequeña vinoteca en la isla modelo WI156 de la marca Caple.
En la zona de aguas tenemos el fregadero de la maca Blanco modelo Elon XL en color antracita, junto con un grifo de Schock modelo SC-550. Esta cocina cuenta con un triturador de alimentos de la marca SINKY, si quieres saber más sobre las ventajas de tener un triturador en la cocina haz clic aquí. También se han colocado complementos de Cucine Oggi para los interiores y algunos detalles como los enchufes integrados en la encimera de la isla.
¿Te ha gustado este proyecto de cocina con vistas al mar? ¡Déjanos un comentario!
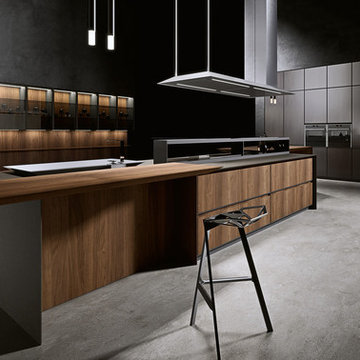
Inspiration pour une grande cuisine ouverte encastrable et grise et noire minimaliste en L avec un évier 2 bacs, un placard à porte plane, un plan de travail en béton, une crédence noire, une crédence en carreau de ciment, parquet clair, îlot, un sol marron, plan de travail noir et différents designs de plafond.
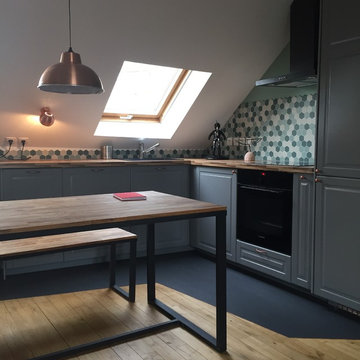
Exemple d'une cuisine américaine encastrable et grise et noire tendance en L de taille moyenne avec un évier encastré, un placard avec porte à panneau surélevé, des portes de placard grises, un plan de travail en stratifié, une crédence verte, une crédence en mosaïque, un sol en linoléum et aucun îlot.
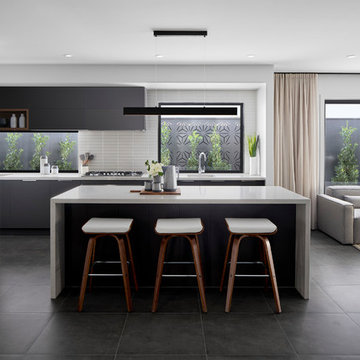
Cette image montre une cuisine ouverte grise et noire design en L avec un évier encastré, un placard à porte plane, des portes de placard grises, une crédence blanche, une crédence en mosaïque, un électroménager en acier inoxydable, îlot, un sol gris et un plan de travail blanc.
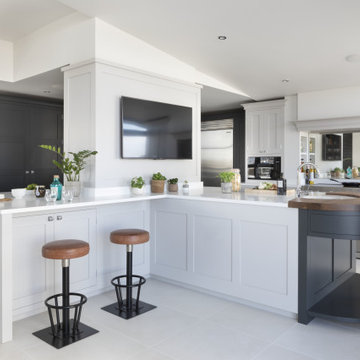
This beautiful penthouse kitchen in Battersea features a large L-shaped island that also incorporates a large structural pillar. The main kitchen sink is behind the pillar which creates some separation between the washing up area and the dining area. We paneled the pillar with Shaker-style panels that match the kitchen which works as a great place for the TV to be hung. The client does a lot of entertaining, so they have a separate bar area to the left of the kitchen. This kitchen features a large stainless steel Mercury cooker, white quartz worktops, and a mirrored splashback. The tall cabinets are painted in Lamp Black by Little Greene and the other cabinets in the classic French Grey, also by Little Greene.
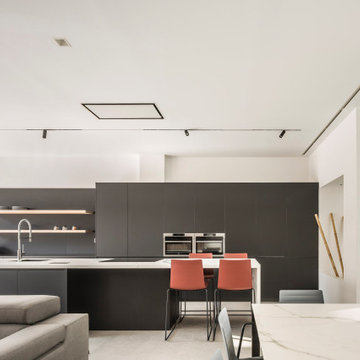
Idées déco pour une grande cuisine ouverte grise et noire moderne avec un évier encastré, un placard à porte plane, des portes de placard noires, plan de travail en marbre, une crédence noire, une crédence en bois, un électroménager en acier inoxydable, un sol en carrelage de porcelaine, îlot, un sol gris et un plan de travail blanc.
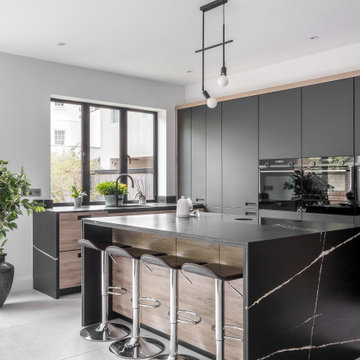
Our client had clear ideas on their preferred layout for the space and chose to have a bank of tall units behind the island, incorporating the appliances in a landscape configuration. A dark and atmospheric colour palette adds drama to this kitchen and the antique oak wood adds warmth and just a hint of Scandinavian styling. The wrap-around Silestone worktops in Eternal Noir tie the whole scheme together and deliver a striking finish.
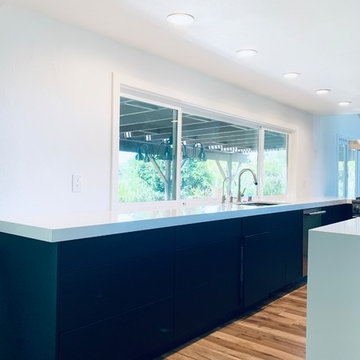
Idée de décoration pour une grande cuisine américaine grise et noire minimaliste en L avec un évier encastré, un placard à porte plane, des portes de placard noires, un plan de travail en quartz modifié, une crédence blanche, une crédence en dalle de pierre, un électroménager en acier inoxydable, parquet clair, îlot, un sol marron et un plan de travail blanc.
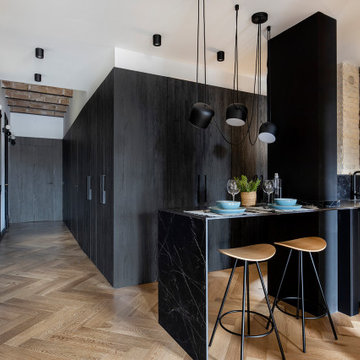
Exemple d'une cuisine ouverte grise et noire chic en U de taille moyenne avec un évier 1 bac, un placard à porte plane, des portes de placard noires, plan de travail en marbre, une crédence noire, une crédence en marbre, un électroménager noir, un sol en bois brun, une péninsule et plan de travail noir.
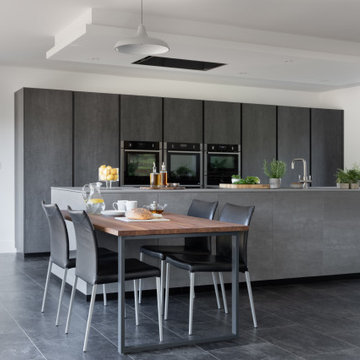
We have completed a breathtaking project for some previous clients in their new-build home. This stunning kitchen and utility uses Mereway’s Q-Line range in ‘Pietra Ceramica’ and ‘Grafite Ceramica’. We matched the worktops using Laminam’s ‘Pietra di Savoia Antracite Bocciardata’ and ‘Pietra di Savoia Grigia Bocciardata’ to create a stunning, industrial finish. The ceramic itself has the most beautiful, dramatic and interesting finish due to its unique texture and colour. A key design feature was having the tall bank of units in the darker tone, and island in the lighter tone in order to create more contrast and highlight the beauty of the materials. Sleek, black plinths create a ‘floating’ illusion, adding interest to the overall space.
Our design brief for this project was to create a contemporary, hybrid space that harmoniously balanced their day to day life with their social life. Plenty of storage space, a large island, drinks area and a matching utility were core factors of the brief with a primary focus on accessibility as one of our clients is a wheelchair user. Being able to have a kitchen to prepare meals in as a couple was an important factor in the overall design of the kitchen, which is why the recess in the kitchen island is a core feature.
The kitchen table is a thing of beauty in itself, thoughtful design resulted in the table being adjoined to the island. The wood used by Spekva is a stunning feature that stands out so well on its own, and creates a natural warmth, so a simple design for the legs was paramount. Our focus here was on the attention to detail of the legs, which we had specially crafted in order to match the grip ledges of the tall bank of units. This element of the design was crucial to ensuring continuity between the island and table, yet give the design another dimension and another beautiful feature.
Creating a drinks area adds to the social element of the brief. Therefore, on the opposite side of the island, we installed a bar area which includes a wine cooler and built-under fridge for soft drinks and beer.
The utility room stays very much in the same direction, which is something we felt important as the utility room can be seen from the kitchen/dining area. Instead of fitting units in the luxurious ceramic, we opted to have units in a competitively priced concrete-effect laminate. This finish fits perfectly into the overall design and is extremely practical for a utility room. The space is kitted out with integrated laundry equipment, a sink and tap and additional storage.
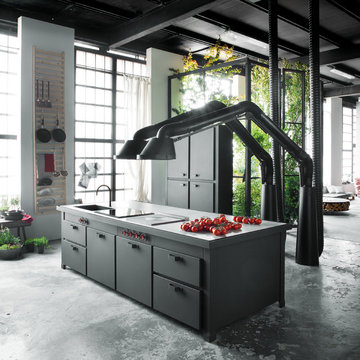
Réinventer la cuisine aux particuliers dans une ambiance quasi industrielle avec l'acier, le zinc et ses poignées rouges à l'image des anciennes chaudières. Des hottes Mammut portent bien leur nom mais existent en plusieurs tailles pour tous les espaces.
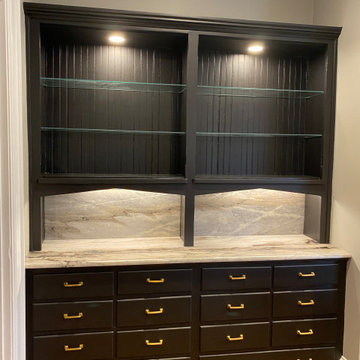
This French Country inspired kitchen was installed in a Tudor revival style cottage near Missionary Ridge in Chattanooga, TN. The Ilve Oven, Shadow Storm Quartzite and french casement push-out all add old world charm to this modern kitchen.
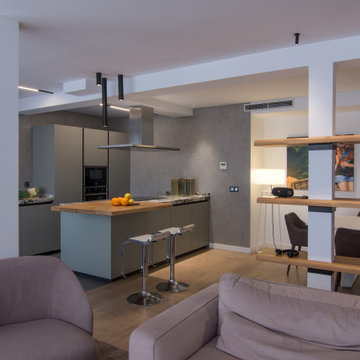
Proyecto de Salón comedor con cocina abierta.
Proyecto de iluminación
Idées déco pour une cuisine ouverte grise et noire moderne de taille moyenne avec un évier intégré, placards, des portes de placard grises, un plan de travail en granite, un électroménager noir, îlot, un plan de travail gris et différents designs de plafond.
Idées déco pour une cuisine ouverte grise et noire moderne de taille moyenne avec un évier intégré, placards, des portes de placard grises, un plan de travail en granite, un électroménager noir, îlot, un plan de travail gris et différents designs de plafond.
Idées déco de cuisines grises et noires
8