Idées déco de cuisines grises et noires
Trier par :
Budget
Trier par:Populaires du jour
1 - 20 sur 197 photos
1 sur 3

Immerse yourself in the opulence of this bespoke kitchen, where deep green cabinets command attention with their rich hue and bespoke design. The striking copper-finished island stands as a centerpiece, exuding warmth and sophistication against the backdrop of the deep green cabinetry. A concrete countertop adds an industrial edge to the space, while large-scale ceramic tiles ground the room with their timeless elegance. Classic yet contemporary, this kitchen is a testament to bespoke craftsmanship and luxurious design.

The staircase is a central statement and showpiece of the house, with shadow lighting providing washes of light against the balustrading.
– DGK Architects

An L shaped island provides plenty of space for food preparation as well as an area for casual dining, homework or a coffee.
Aménagement d'une grande cuisine américaine encastrable et grise et noire classique en L avec un évier encastré, un placard avec porte à panneau encastré, des portes de placard noires, un plan de travail en quartz, une crédence beige, une crédence en quartz modifié, un sol en calcaire, îlot, un sol beige et un plan de travail beige.
Aménagement d'une grande cuisine américaine encastrable et grise et noire classique en L avec un évier encastré, un placard avec porte à panneau encastré, des portes de placard noires, un plan de travail en quartz, une crédence beige, une crédence en quartz modifié, un sol en calcaire, îlot, un sol beige et un plan de travail beige.
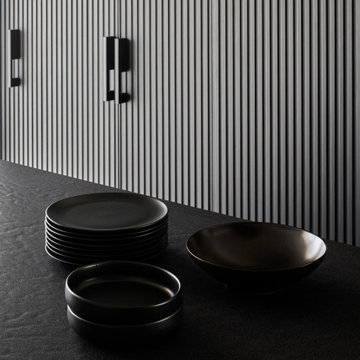
Exemple d'une arrière-cuisine grise et noire tendance en bois foncé de taille moyenne avec un placard avec porte à panneau surélevé, un plan de travail en quartz modifié, une crédence en marbre, un électroménager en acier inoxydable, un sol en bois brun et îlot.
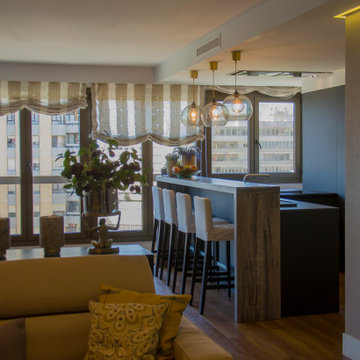
Hoy os presentamos un nuevo proyecto en tono oscuro realizado por Cafran, se trata de una cocina de concepto abierto en forma de U compartiendo espacio con el salón y el comedor. A pesar de ello, observamos como todo el conjunto se encuentra en perfecta armonía y cada ambiente está bien definido en su función.
Pocos clientes apuestan por una cocina oscura, en este caso han podido atreverse sin dar lugar a equívoco. Ésta disfruta de una gran cantidad de luz gracias a su ubicación privilegiada, los grandes ventanales y la inexistencia de obstáculos arquitectónicos, lo que permite que fluya de forma homogénea por todos los rincones de la misma.
El mobiliario y la encimera
El mobiliario en esta ocasión es el modelo Ak_Project de nuestro fabricante Arrital en el acabado Fénix NTM color negro, este acabado absorbe mejor que ninguno la luz resaltando una cocina oscura y mate. Si no conoces este innovador material con todas sus múltiples ventajas como su acción anti-huellas y su nanotecnología aplicada, haz clic aquí para saber más.
Para la totalidad de la encimera así como el revestimiento anti salpicaduras, tenemos un elegante Dekton en el acabado Sirius de la colección DK SOLID con 2 cm de grosor, lo que otorga mucha robustez a la pieza. Sirius es de un tono negro oscuro continuo y profundo, en el podemos apreciar ciertas protuberancias que nos evocan a una piedra de origen natural. Esta cocina es casi monocromática excepto por el detalle de la barra imitación madera en un tono marrón ceniza y veteado, esta vez de la casa Baido.
Los electrodomésticos y la zona de aguas
Para los electrodomésticos se han decantado por la marca Siemens, comenzamos por la campana de techo modelo LF259RB51 que permite la comodidad de no ininterrumpir las vistas desde la ventana que se enfrenta a la placa vitrocerámica. Además, dispone de una potente iluminación LED, mando a distancia para su control y por supuesto no menos importante, un eficaz sistema de aspiración perimetral que libra a la estancia de malos olores. Para la placa de inducción tenemos el modelo EU631BJB2E con tres zonas de cocción. En la columna de horno y microondas en acabado cristal negro oscuro, encontramos el modelo HB42AR555E y para el microondas el modelo HF12G764. El conjunto de frigorífico modelo KS36VVI30 y el congelador GS36NVI30 en acero inoxidable hacen juego con la campana extractora y rompen un poco la monotonía del color negro oscuro, aportando un aire muy industrial. La equipación de esta cocina no podía estar completa sin un lavavajillas, este se encuentra integrado y es igualmente de la casa Siemens, modelo SN636X05ME.
En la zona de aguas tenemos un fregadero de Veravent modelo Kios en acero inoxidable, a juego con el grifo modelo Pia. También tenemos accesorios variados de la casa Coggi como puede ser el enchufe doble incrustado en la misma encimera de la isla en color negro, integrándose a la perfección con toda la cocina.
Esperamos que os haya gustado este proyecto tanto como a nosotros.

Exemple d'une cuisine ouverte linéaire et grise et noire avec un placard à porte plane, des portes de placard grises, un plan de travail en quartz modifié, une crédence grise, une crédence en dalle de pierre, aucun îlot, un plan de travail gris, un évier encastré, un électroménager noir, parquet foncé et un sol rouge.
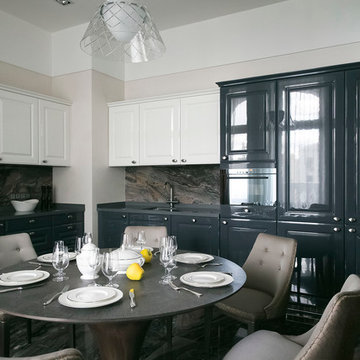
Юдина Наталья, Борисова Юлия
Réalisation d'une cuisine grise et noire design en L fermée et de taille moyenne avec un évier 1 bac, un placard avec porte à panneau surélevé, un plan de travail en surface solide, une crédence grise, une crédence en dalle de pierre, un sol en marbre et des portes de placard grises.
Réalisation d'une cuisine grise et noire design en L fermée et de taille moyenne avec un évier 1 bac, un placard avec porte à panneau surélevé, un plan de travail en surface solide, une crédence grise, une crédence en dalle de pierre, un sol en marbre et des portes de placard grises.
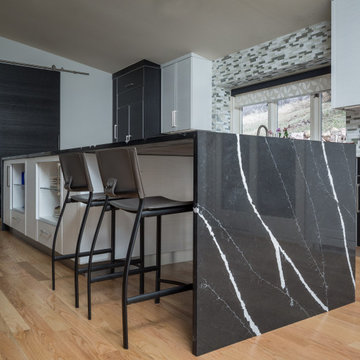
Cette photo montre une grande cuisine américaine parallèle, encastrable et grise et noire tendance avec îlot, un évier 2 bacs, un placard à porte plane, un plan de travail en quartz modifié, une crédence grise, une crédence en carreau de verre, parquet clair, un sol beige, plan de travail noir et un plafond voûté.
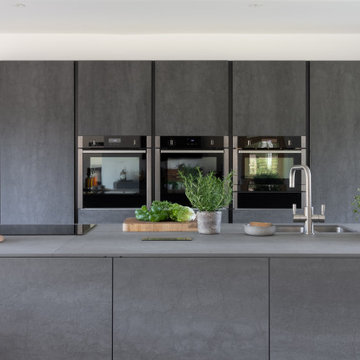
We have completed a breathtaking project for some previous clients in their new-build home. This stunning kitchen and utility uses Mereway’s Q-Line range in ‘Pietra Ceramica’ and ‘Grafite Ceramica’. We matched the worktops using Laminam’s ‘Pietra di Savoia Antracite Bocciardata’ and ‘Pietra di Savoia Grigia Bocciardata’ to create a stunning, industrial finish. The ceramic itself has the most beautiful, dramatic and interesting finish due to its unique texture and colour. A key design feature was having the tall bank of units in the darker tone, and island in the lighter tone in order to create more contrast and highlight the beauty of the materials. Sleek, black plinths create a ‘floating’ illusion, adding interest to the overall space.
Our design brief for this project was to create a contemporary, hybrid space that harmoniously balanced their day to day life with their social life. Plenty of storage space, a large island, drinks area and a matching utility were core factors of the brief with a primary focus on accessibility as one of our clients is a wheelchair user. Being able to have a kitchen to prepare meals in as a couple was an important factor in the overall design of the kitchen, which is why the recess in the kitchen island is a core feature.
The kitchen table is a thing of beauty in itself, thoughtful design resulted in the table being adjoined to the island. The wood used by Spekva is a stunning feature that stands out so well on its own, and creates a natural warmth, so a simple design for the legs was paramount. Our focus here was on the attention to detail of the legs, which we had specially crafted in order to match the grip ledges of the tall bank of units. This element of the design was crucial to ensuring continuity between the island and table, yet give the design another dimension and another beautiful feature.
Creating a drinks area adds to the social element of the brief. Therefore, on the opposite side of the island, we installed a bar area which includes a wine cooler and built-under fridge for soft drinks and beer.
The utility room stays very much in the same direction, which is something we felt important as the utility room can be seen from the kitchen/dining area. Instead of fitting units in the luxurious ceramic, we opted to have units in a competitively priced concrete-effect laminate. This finish fits perfectly into the overall design and is extremely practical for a utility room. The space is kitted out with integrated laundry equipment, a sink and tap and additional storage.
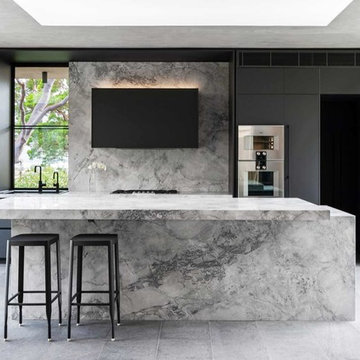
Exemple d'une grande cuisine parallèle et grise et noire tendance avec un évier encastré, des portes de placard noires, plan de travail en marbre, une crédence grise, une crédence en marbre, un électroménager en acier inoxydable, îlot, un sol gris, un plan de travail gris et un placard à porte plane.
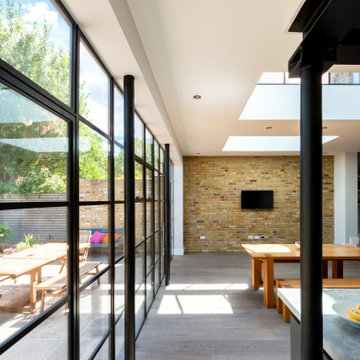
Exemple d'une très grande cuisine ouverte grise et noire industrielle avec un évier intégré, un placard à porte plane, des portes de placard grises, un plan de travail en granite, une crédence blanche, un électroménager noir, un sol en bois brun, îlot, un sol marron, un plan de travail gris et un plafond voûté.
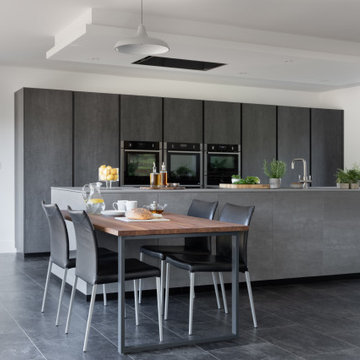
We have completed a breathtaking project for some previous clients in their new-build home. This stunning kitchen and utility uses Mereway’s Q-Line range in ‘Pietra Ceramica’ and ‘Grafite Ceramica’. We matched the worktops using Laminam’s ‘Pietra di Savoia Antracite Bocciardata’ and ‘Pietra di Savoia Grigia Bocciardata’ to create a stunning, industrial finish. The ceramic itself has the most beautiful, dramatic and interesting finish due to its unique texture and colour. A key design feature was having the tall bank of units in the darker tone, and island in the lighter tone in order to create more contrast and highlight the beauty of the materials. Sleek, black plinths create a ‘floating’ illusion, adding interest to the overall space.
Our design brief for this project was to create a contemporary, hybrid space that harmoniously balanced their day to day life with their social life. Plenty of storage space, a large island, drinks area and a matching utility were core factors of the brief with a primary focus on accessibility as one of our clients is a wheelchair user. Being able to have a kitchen to prepare meals in as a couple was an important factor in the overall design of the kitchen, which is why the recess in the kitchen island is a core feature.
The kitchen table is a thing of beauty in itself, thoughtful design resulted in the table being adjoined to the island. The wood used by Spekva is a stunning feature that stands out so well on its own, and creates a natural warmth, so a simple design for the legs was paramount. Our focus here was on the attention to detail of the legs, which we had specially crafted in order to match the grip ledges of the tall bank of units. This element of the design was crucial to ensuring continuity between the island and table, yet give the design another dimension and another beautiful feature.
Creating a drinks area adds to the social element of the brief. Therefore, on the opposite side of the island, we installed a bar area which includes a wine cooler and built-under fridge for soft drinks and beer.
The utility room stays very much in the same direction, which is something we felt important as the utility room can be seen from the kitchen/dining area. Instead of fitting units in the luxurious ceramic, we opted to have units in a competitively priced concrete-effect laminate. This finish fits perfectly into the overall design and is extremely practical for a utility room. The space is kitted out with integrated laundry equipment, a sink and tap and additional storage.

Patrick Tourneboeuf
Aménagement d'une grande cuisine encastrable et grise et noire contemporaine en bois foncé et U fermée avec un évier intégré, un placard à porte plane, un plan de travail en inox, une crédence métallisée, aucun îlot, une crédence en dalle métallique et un sol en carrelage de céramique.
Aménagement d'une grande cuisine encastrable et grise et noire contemporaine en bois foncé et U fermée avec un évier intégré, un placard à porte plane, un plan de travail en inox, une crédence métallisée, aucun îlot, une crédence en dalle métallique et un sol en carrelage de céramique.
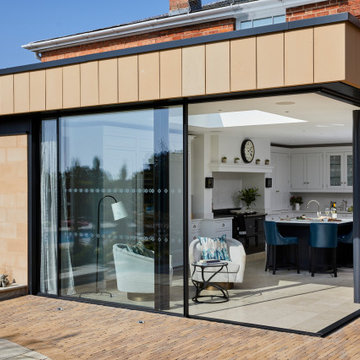
An extension created space for a larger kitchen and a seating area overlooking the garden for a morning coffee. Glazing opens up to create an indoor outdoor space.
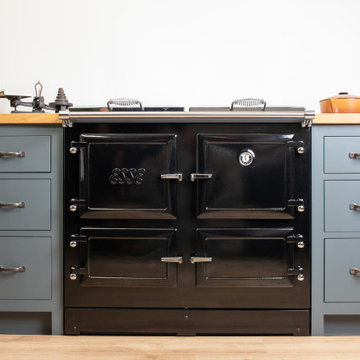
ESSE 1000 X electric range cooker in a black finish with 3 ovens and both induction and cast iron hob. Hand made in Britain.
Réalisation d'une cuisine grise et noire champêtre avec un électroménager noir.
Réalisation d'une cuisine grise et noire champêtre avec un électroménager noir.
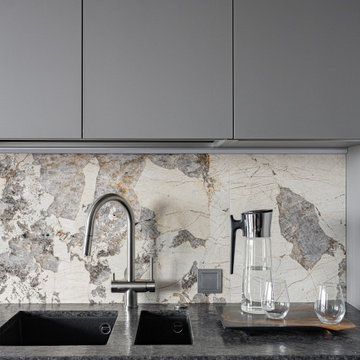
Cette photo montre une cuisine ouverte linéaire et grise et noire tendance avec un évier 2 bacs, un placard à porte plane, des portes de placard grises, un plan de travail en quartz modifié, une crédence grise, un électroménager noir, parquet foncé, aucun îlot, un sol rouge, un plan de travail gris et une crédence en dalle de pierre.
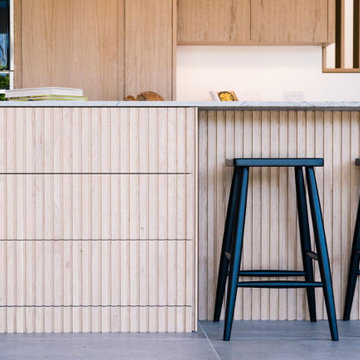
Open plan kitchen, dining and sunken lounge. Scandinavian style and finishes.
Idées déco pour une grande cuisine ouverte grise et noire contemporaine en L et bois clair avec un évier intégré, un placard à porte plane, plan de travail en marbre, une crédence blanche, une crédence en marbre, un électroménager noir, sol en béton ciré, îlot, un sol gris, un plan de travail blanc et un plafond en bois.
Idées déco pour une grande cuisine ouverte grise et noire contemporaine en L et bois clair avec un évier intégré, un placard à porte plane, plan de travail en marbre, une crédence blanche, une crédence en marbre, un électroménager noir, sol en béton ciré, îlot, un sol gris, un plan de travail blanc et un plafond en bois.
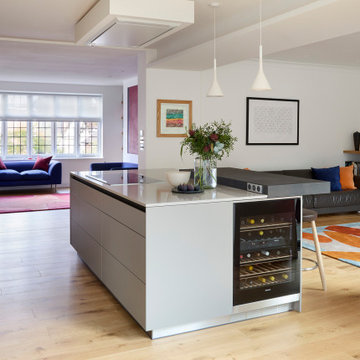
The Miele wine cooler is conveniently located in the kitchen island. This arrangement allows easy access from the living space and dining room without users needing to cross into the cooking area.
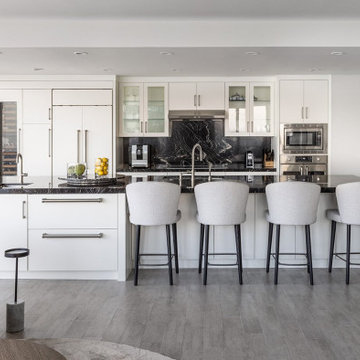
contemporary kitchen with a black and white colour palette.
Idées déco pour une cuisine américaine parallèle et grise et noire contemporaine de taille moyenne avec un évier 1 bac, un placard à porte plane, des portes de placard blanches, un plan de travail en quartz, une crédence noire, un électroménager en acier inoxydable, un sol en carrelage de porcelaine, îlot, un sol beige et plan de travail noir.
Idées déco pour une cuisine américaine parallèle et grise et noire contemporaine de taille moyenne avec un évier 1 bac, un placard à porte plane, des portes de placard blanches, un plan de travail en quartz, une crédence noire, un électroménager en acier inoxydable, un sol en carrelage de porcelaine, îlot, un sol beige et plan de travail noir.
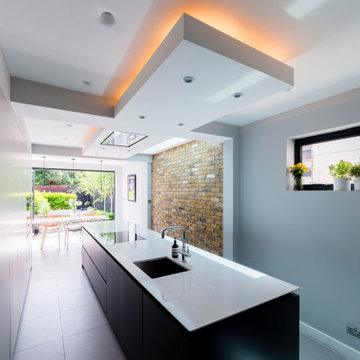
Cette photo montre une cuisine américaine parallèle et grise et noire tendance de taille moyenne avec un évier posé, un placard à porte plane, un plan de travail en quartz, un électroménager noir, un sol en carrelage de céramique, îlot, un sol gris, un plan de travail blanc et un plafond décaissé.
Idées déco de cuisines grises et noires
1