Idées déco de cuisines grises et roses avec différentes finitions de placard
Trier par :
Budget
Trier par:Populaires du jour
41 - 60 sur 201 photos
1 sur 3
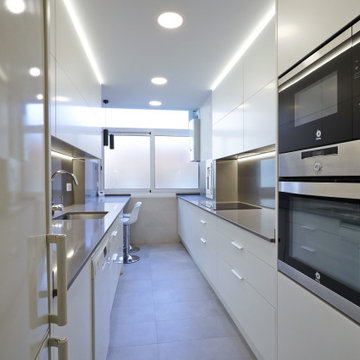
columna horno
Cette photo montre une cuisine grise et rose méditerranéenne fermée et de taille moyenne avec un évier encastré, un placard à porte plane, des portes de placard blanches, un plan de travail en granite, une crédence métallisée, une crédence en dalle métallique, un électroménager blanc, carreaux de ciment au sol, aucun îlot, un sol gris, un plan de travail gris et un plafond à caissons.
Cette photo montre une cuisine grise et rose méditerranéenne fermée et de taille moyenne avec un évier encastré, un placard à porte plane, des portes de placard blanches, un plan de travail en granite, une crédence métallisée, une crédence en dalle métallique, un électroménager blanc, carreaux de ciment au sol, aucun îlot, un sol gris, un plan de travail gris et un plafond à caissons.

Réalisation d'une cuisine ouverte grise et rose design en L de taille moyenne avec un placard à porte plane, des portes de placard blanches, un plan de travail en granite, une crédence rose, un sol en carrelage de porcelaine, îlot, un sol gris, plan de travail noir, un évier intégré et un électroménager en acier inoxydable.
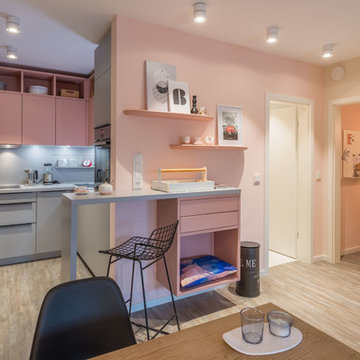
Inspiration pour une cuisine américaine grise et rose design en L de taille moyenne avec un évier posé, un placard à porte plane, des portes de placard grises, une crédence grise, un sol en bois brun, un sol marron, une péninsule et un plan de travail gris.
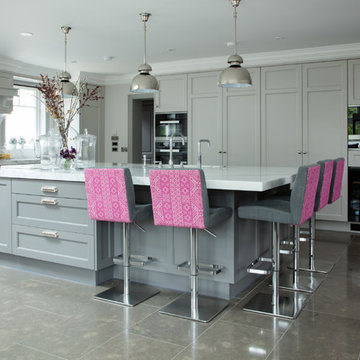
Anthony Woods Photography
Aménagement d'une grande cuisine américaine grise et rose classique en L avec un placard avec porte à panneau encastré, des portes de placard grises, plan de travail en marbre, un sol en marbre, un évier encastré, un électroménager noir et une péninsule.
Aménagement d'une grande cuisine américaine grise et rose classique en L avec un placard avec porte à panneau encastré, des portes de placard grises, plan de travail en marbre, un sol en marbre, un évier encastré, un électroménager noir et une péninsule.
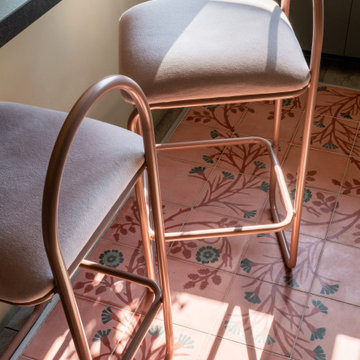
Un appartement des années 70 à la vue spectaculaire sur Paris retrouve une seconde jeunesse et gagne en caractère après une rénovation totale. Exit le côté austère et froid et bienvenue dans un univers très féminin qui ose la couleur et les courbes avec style.
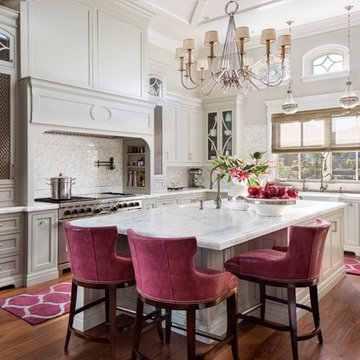
Idées déco pour une grande cuisine grise et rose classique en L avec un évier de ferme, un placard à porte shaker, des portes de placard grises, plan de travail en marbre, une crédence blanche, un électroménager en acier inoxydable, un sol en bois brun, îlot, un sol orange et fenêtre au-dessus de l'évier.
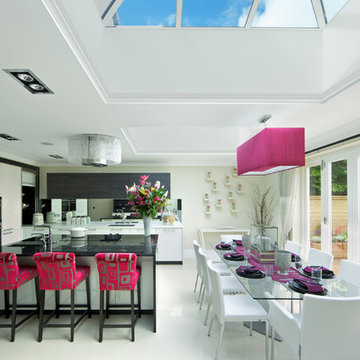
Project completed in association with Beyond Kitchens based in Northwood. www.beyondkitchens.co.uk
Aménagement d'une grande cuisine américaine grise et rose contemporaine avec un évier encastré, un placard à porte plane et îlot.
Aménagement d'une grande cuisine américaine grise et rose contemporaine avec un évier encastré, un placard à porte plane et îlot.
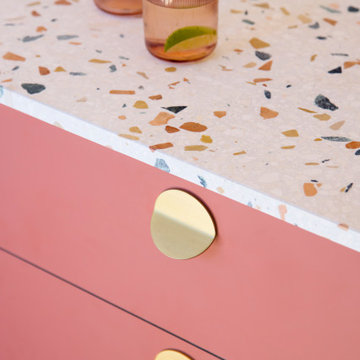
As evenings get darker, introduce a taste of the Mediterranean to your culinary space. Choose cabinets in warm, earthy tones (such as Terra from HUSK's new Natura range), then set it off with confident hardware.
Enter our FOLD Collection. Embracing a shift to statement design details in the kitchen space, this range comprises bold, circular forms that are manufactured from solid sheet brass.
Pack a punch in choosing our surface-mounted pulls, which are installed to sit proudly on cabinet fronts. Or err on the side of discretion with our more subtle edge pulls. Both of equal thickness, these designs feel intentional on contact, plus offer the toasty glow of a lacquered brass finish.
Complete your kitchen scheme with a jewel-toned, resin-based Terrazzo worksurface, then style the space with hand-finished ceramics and low-maintenance plants. What we can't help with is the view of rolling Tuscan hills — sorry.
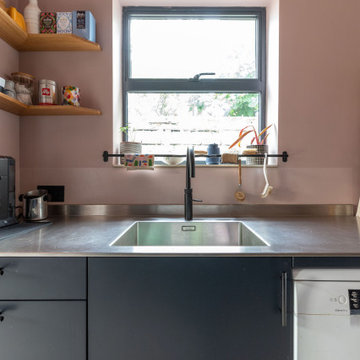
Renovation by Absolute Project Management
Idées déco pour une cuisine parallèle et grise et rose de taille moyenne avec un évier posé, un placard à porte plane, des portes de placard bleues, un plan de travail en inox, un électroménager noir, un sol en carrelage de céramique, aucun îlot, un sol gris et un plan de travail gris.
Idées déco pour une cuisine parallèle et grise et rose de taille moyenne avec un évier posé, un placard à porte plane, des portes de placard bleues, un plan de travail en inox, un électroménager noir, un sol en carrelage de céramique, aucun îlot, un sol gris et un plan de travail gris.
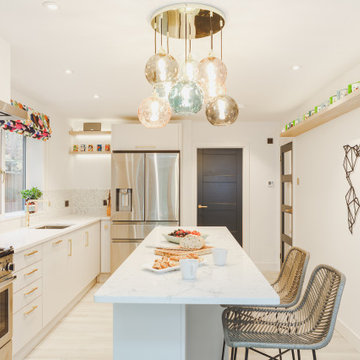
Pale blush kitchen with a slim island makes the most of the space and creates a great sociable kitchen. The wall map allows the family to plot their travels and plan the next trip
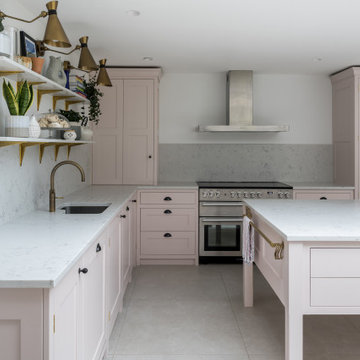
The pink kitchen is set at the junction between the original house and the extension, connecting with a family work area on one side and the dining area on the other.
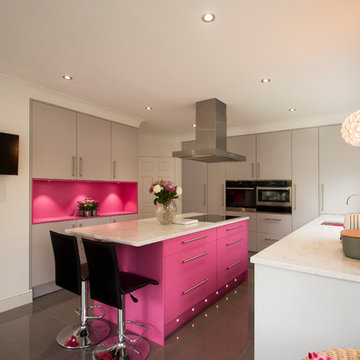
Réalisation d'une grande cuisine grise et rose design en U avec un placard à porte plane, des portes de placard grises, un plan de travail en surface solide, un sol en carrelage de céramique, îlot, un sol gris, un évier encastré, une crédence rose, un électroménager noir et un plan de travail blanc.
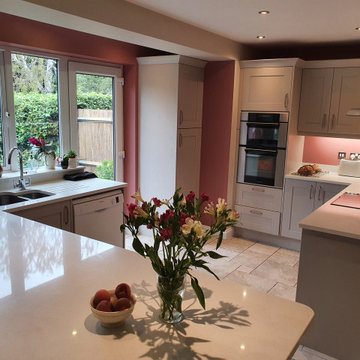
Range: Cambridge
Colour: Cashmere
Worktop: Quartz
Idée de décoration pour une cuisine américaine grise et rose tradition en L de taille moyenne avec un évier 2 bacs, un placard à porte shaker, des portes de placard beiges, un plan de travail en quartz, une crédence blanche, un électroménager noir, un sol en carrelage de porcelaine, une péninsule, un sol beige, un plan de travail blanc et un plafond à caissons.
Idée de décoration pour une cuisine américaine grise et rose tradition en L de taille moyenne avec un évier 2 bacs, un placard à porte shaker, des portes de placard beiges, un plan de travail en quartz, une crédence blanche, un électroménager noir, un sol en carrelage de porcelaine, une péninsule, un sol beige, un plan de travail blanc et un plafond à caissons.
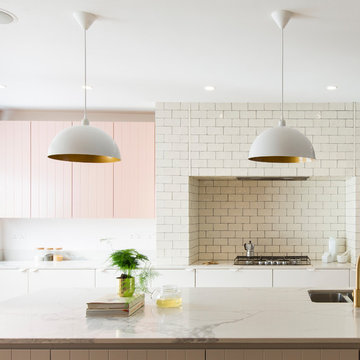
Contemporary open plan kitchen space with marble island, feature chimney in cream crackle-glaze, bespoke kitchen designed by the My-Studio team. Wall cabinets with v-groove profile in pink, styled with satin brass finishes.

Aménagement d'une grande cuisine parallèle et grise et rose victorienne fermée avec un évier 1 bac, un placard à porte affleurante, des portes de placard grises, plan de travail en marbre, une crédence grise, une crédence en marbre, un électroménager de couleur, un sol en carrelage de porcelaine, îlot, un sol multicolore et un plan de travail gris.
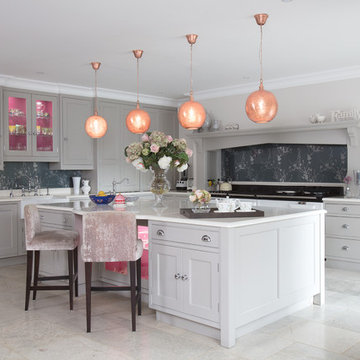
Elayne Barre
Cette image montre une cuisine grise et rose traditionnelle en L fermée et de taille moyenne avec un placard à porte affleurante, des portes de placard grises, une crédence grise, îlot, un sol gris, un plan de travail blanc, un plan de travail en calcaire et un électroménager noir.
Cette image montre une cuisine grise et rose traditionnelle en L fermée et de taille moyenne avec un placard à porte affleurante, des portes de placard grises, une crédence grise, îlot, un sol gris, un plan de travail blanc, un plan de travail en calcaire et un électroménager noir.
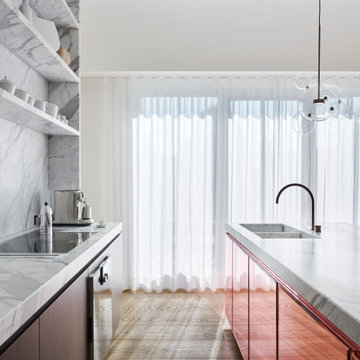
Architecture intérieure d'un appartement situé au dernier étage d'un bâtiment neuf dans un quartier résidentiel. Le Studio Catoir a créé un espace élégant et représentatif avec un soin tout particulier porté aux choix des différents matériaux naturels, marbre, bois, onyx et à leur mise en oeuvre par des artisans chevronnés italiens. La cuisine ouverte avec son étagère monumentale en marbre et son ilôt en miroir sont les pièces centrales autour desquelles s'articulent l'espace de vie. La lumière, la fluidité des espaces, les grandes ouvertures vers la terrasse, les jeux de reflets et les couleurs délicates donnent vie à un intérieur sensoriel, aérien et serein.
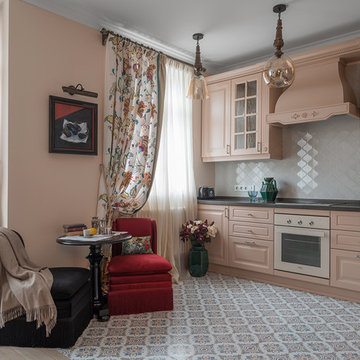
Cette image montre une cuisine linéaire et grise et rose traditionnelle avec un placard avec porte à panneau surélevé, des portes de placard beiges, une crédence grise, un électroménager blanc, aucun îlot, un plan de travail gris et un sol multicolore.

The property is a Victorian mid-terrace family home in London Fields, within the Graham Road & Mapledene Conservation Area.
The property is a great example of a period Victorian terraced house with some fantastic original details still in tact. Despite this the property was in poor condition and desperately needed extensive refurbishment and upgrade. As such a key objective of the brief was to overhaul the existing property, and replace all roof finishes, windows, plumbing, wiring, bathrooms, kitchen and internal fixtures & finishes.
Despite the generous size of the property, an extension was required to provide a new open plan kitchen, dining and living hub. The new wraparound extension was designed to retain a large rear courtyard which had dual purpose: firstly the courtyard allowed a generous amount of daylight and natural ventilation into the new dining area, existing rear reception/ study room and the new downstairs shower room and utility zone. Secondly, as the property is end of terrace a side access from the street already existed, therefore the rear courtyard allowed a second access point at the centre of the ground floor plan. Around this entrance are located a new cloaks area, ground floor WC and shower room, together with a large utility zone providing most of the utilities and storage requirements for the property.
At first floor the bathroom was reconfigured and increased in size, and the ceilings to both the bathroom and bedroom within the rear projection were vaulted, creating a much greater sense of space, and also allowing rooflights to bring greater levels of daylight and ventilation into these rooms.
The property was fully refitted with new double glazed sash windows to the front and new timber composite windows to the rear. A new heating system was installed throughout, including new column radiators to all rooms, and a hot water underfloor heating system to the rear extension. The existing cellar was damp proofed and used to house the new heating system and utility room.
A carefully coordinated palette of materials and standard products are then used to provide both high performance, and also a simple modern aesthetic which we believe compliments the quality and character of the period features present in the property.
https://www.archea.co/section492684_746999.html
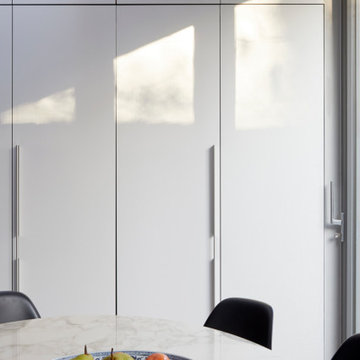
This kitchen detail shot highlights the villa’s chic design, showcasing a polished marble dining surface and the elegant silhouette of modern stools. The design intention is to merge practicality with style, as seen in the sophisticated yet understated cabinetry that conceals a well-organized pantry.
Idées déco de cuisines grises et roses avec différentes finitions de placard
3