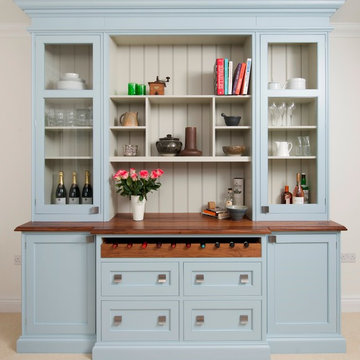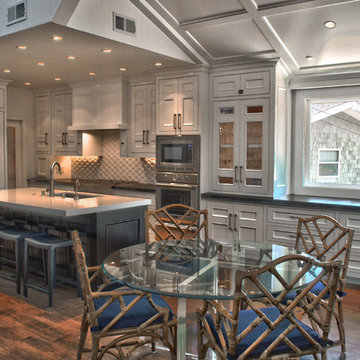Idées déco de cuisines grises
Trier par :
Budget
Trier par:Populaires du jour
21 - 40 sur 110 photos

Cette photo montre une cuisine ouverte nature en L avec des portes de placard bleues, une crédence en céramique, un électroménager en acier inoxydable, un sol en bois brun, un plan de travail multicolore, un évier de ferme, une crédence blanche, îlot, un sol marron et un placard avec porte à panneau encastré.

Aménagement d'une grande cuisine contemporaine en U avec un évier 2 bacs, un placard à porte plane, des portes de placard bleues, un plan de travail en surface solide, une crédence grise, un électroménager en acier inoxydable, un sol en bois brun, une péninsule, un sol marron et un plan de travail bleu.
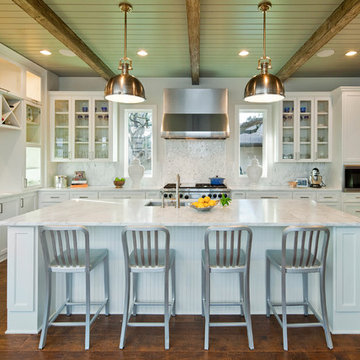
Tre Dunham
Réalisation d'une cuisine tradition avec plan de travail en marbre, un électroménager en acier inoxydable et un placard avec porte à panneau encastré.
Réalisation d'une cuisine tradition avec plan de travail en marbre, un électroménager en acier inoxydable et un placard avec porte à panneau encastré.
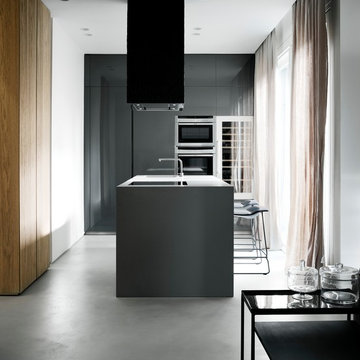
Idées déco pour une cuisine moderne de taille moyenne avec un évier intégré, un placard à porte plane, des portes de placard grises, un électroménager en acier inoxydable, sol en béton ciré et îlot.
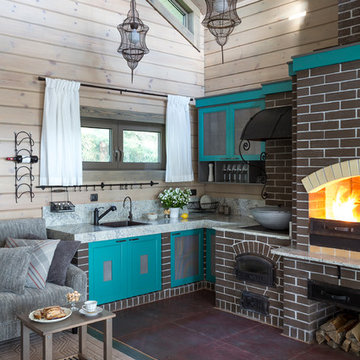
архитектор-дизайнер Ксения Бобрикова,
фото Евгений Кулибаба
Aménagement d'une petite cuisine ouverte campagne en L avec un placard à porte shaker, des portes de placard bleues et aucun îlot.
Aménagement d'une petite cuisine ouverte campagne en L avec un placard à porte shaker, des portes de placard bleues et aucun îlot.
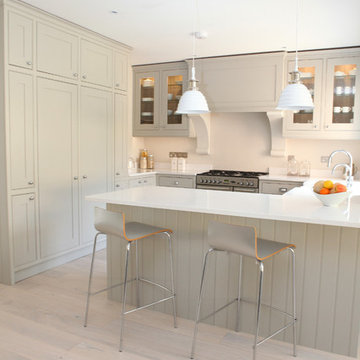
Doors, drawers & frames were painted to match Paint & Paper Library Slate V, the chimney canopy was finished in Paint & Paper Library Slate II.
Photo Credit: MC Studios Photography (www.mcstudios.co.uk)
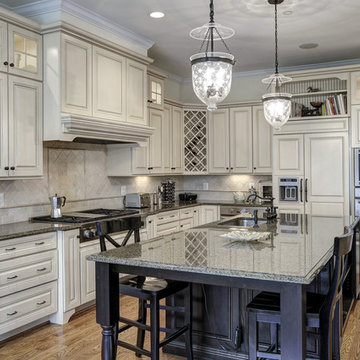
Idées déco pour une cuisine classique avec une crédence en carrelage métro et un électroménager en acier inoxydable.
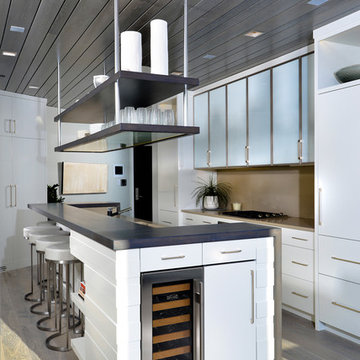
Photography by Chuck Heiney
Idées déco pour une cuisine parallèle et encastrable contemporaine avec un placard à porte plane, des portes de placard blanches, parquet foncé et îlot.
Idées déco pour une cuisine parallèle et encastrable contemporaine avec un placard à porte plane, des portes de placard blanches, parquet foncé et îlot.
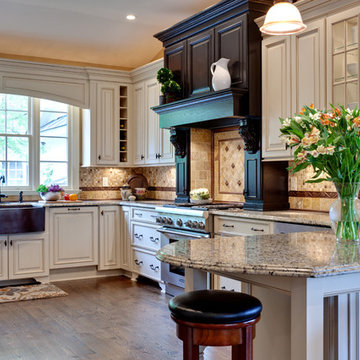
Traditional White and Black Kitchen
Inspiration pour une grande cuisine américaine traditionnelle en U avec un placard avec porte à panneau surélevé, un électroménager en acier inoxydable, un évier de ferme, des portes de placard blanches, un plan de travail en granite, une crédence multicolore, une crédence en carrelage de pierre, un sol en bois brun, une péninsule, un sol marron et un plan de travail beige.
Inspiration pour une grande cuisine américaine traditionnelle en U avec un placard avec porte à panneau surélevé, un électroménager en acier inoxydable, un évier de ferme, des portes de placard blanches, un plan de travail en granite, une crédence multicolore, une crédence en carrelage de pierre, un sol en bois brun, une péninsule, un sol marron et un plan de travail beige.
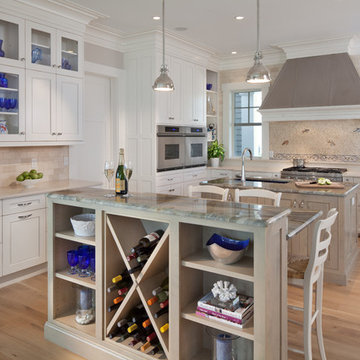
Morgan Howarth PHOTOGRAPHY
Idées déco pour une cuisine bord de mer en U avec un placard avec porte à panneau encastré, des portes de placard blanches, une crédence beige, un électroménager en acier inoxydable, un sol en bois brun et 2 îlots.
Idées déco pour une cuisine bord de mer en U avec un placard avec porte à panneau encastré, des portes de placard blanches, une crédence beige, un électroménager en acier inoxydable, un sol en bois brun et 2 îlots.

Cabinets are Mission-Painted-Stone Finish
Cette photo montre une cuisine chic avec un placard à porte shaker, des portes de placard grises, un plan de travail en quartz modifié, une crédence blanche et îlot.
Cette photo montre une cuisine chic avec un placard à porte shaker, des portes de placard grises, un plan de travail en quartz modifié, une crédence blanche et îlot.

Aménagement d'une arrière-cuisine en U de taille moyenne avec un évier posé, des portes de placard grises, un sol en bois brun, aucun îlot, un placard sans porte, un plan de travail en surface solide, une crédence blanche et une crédence en carrelage métro.
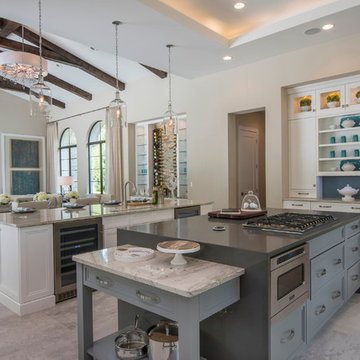
The double island is a highlight of this home that we absolutely love! We designed built-in's to accommodate storage and a wine feature wall to display their wine.
Let's not forget to look up and check out those wood beams!
Studio KW Photography

Situated on a challenging sloped lot, an elegant and modern home was achieved with a focus on warm walnut, stainless steel, glass and concrete. Each floor, named Sand, Sea, Surf and Sky, is connected by a floating walnut staircase and an elevator concealed by walnut paneling in the entrance.
The home captures the expansive and serene views of the ocean, with spaces outdoors that incorporate water and fire elements. Ease of maintenance and efficiency was paramount in finishes and systems within the home. Accents of Swarovski crystals illuminate the corridor leading to the master suite and add sparkle to the lighting throughout.
A sleek and functional kitchen was achieved featuring black walnut and charcoal gloss millwork, also incorporating a concealed pantry and quartz surfaces. An impressive wine cooler displays bottles horizontally over steel and walnut, spanning from floor to ceiling.
Features were integrated that capture the fluid motion of a wave and can be seen in the flexible slate on the contoured fireplace, Modular Arts wall panels, and stainless steel accents. The foyer and outer decks also display this sense of movement.
At only 22 feet in width, and 4300 square feet of dramatic finishes, a four car garage that includes additional space for the client's motorcycle, the Wave House was a productive and rewarding collaboration between the client and KBC Developments.
Featured in Homes & Living Vancouver magazine July 2012!
photos by Rob Campbell - www.robcampbellphotography
photos by Tony Puezer - www.brightideaphotography.com
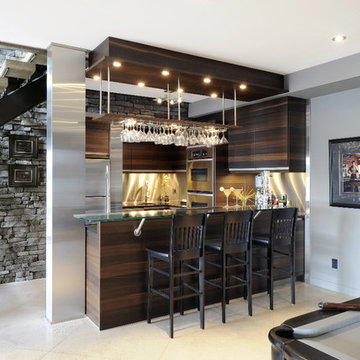
Contemporary style, 'rational' cabinetry Atmos Collection in Bookmatched stripey oak, bog wood horizontal wood grain finish. Stainless steel back splash, antiqued cambrian black stone surface along with glass bartop on stainless step posts, with footrest. Floating (ceiling hung) decorative bulkhead with lighting and wine glass racks.

Traditional White Kitchen with Formal Wood Hood
Idée de décoration pour une grande cuisine américaine tradition en U avec un placard avec porte à panneau surélevé, des portes de placard blanches, une crédence en travertin, un évier de ferme, un plan de travail en granite, une crédence multicolore, un électroménager en acier inoxydable, un sol en bois brun, une péninsule, un sol marron et un plan de travail beige.
Idée de décoration pour une grande cuisine américaine tradition en U avec un placard avec porte à panneau surélevé, des portes de placard blanches, une crédence en travertin, un évier de ferme, un plan de travail en granite, une crédence multicolore, un électroménager en acier inoxydable, un sol en bois brun, une péninsule, un sol marron et un plan de travail beige.
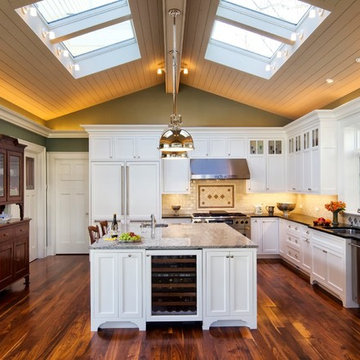
Beautiful sparkling, new kitchen with painted white cabinets, granite and soapstone counters. This kitchen was designed by Cathy Knight of Knight Architects LLC and the contractor for the project was Pinneo Construction. The kitchen features Sub-Zero, GE Monogram, and Thermador products. This homeowner wanted extra refrigerator space and less freezer, so used an all refrigerator on the left side next to a refrigerator/freezer that are both seamlessly integrated. It also features other appliances integrated into the cabinetry, like the Sub-Zero Wine Storage. The appliances were supplied by Mrs. G TV & Appliances.

This butler's pantry lends itself perfectly to the dining room and making sure you have everything you need at arms length but still a stylish well crafted space you would be happy to show off!
Idées déco de cuisines grises
2
